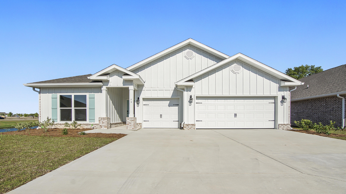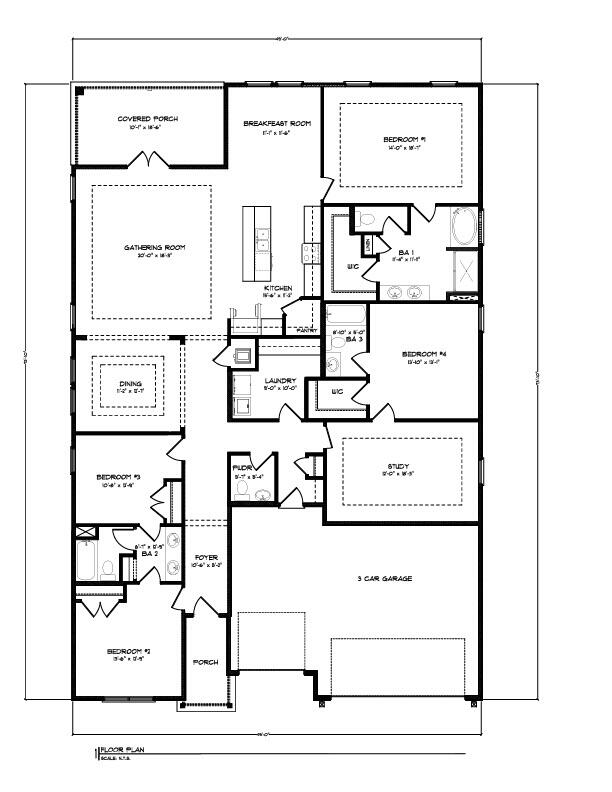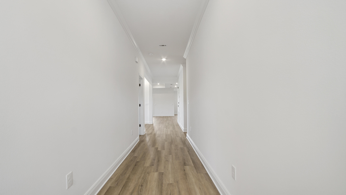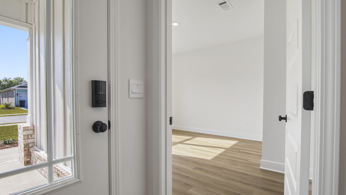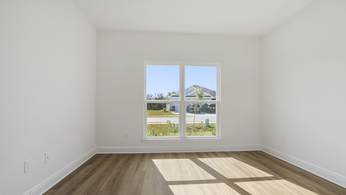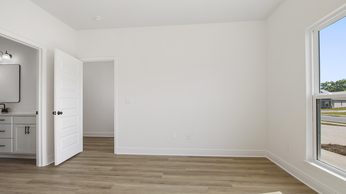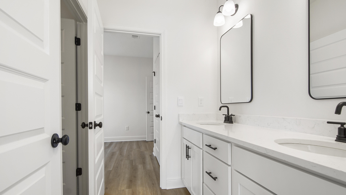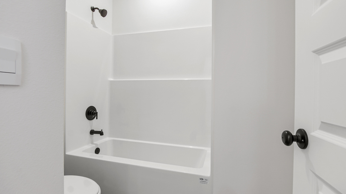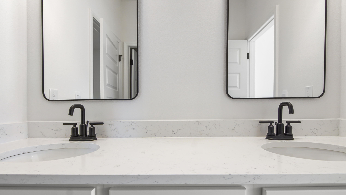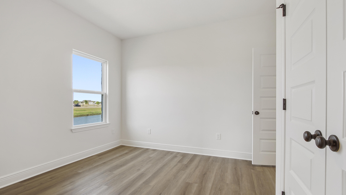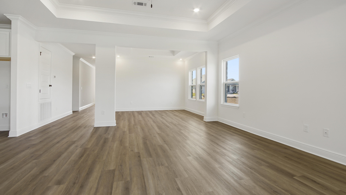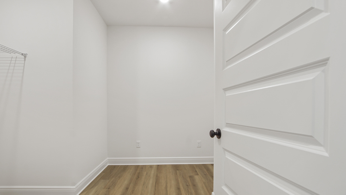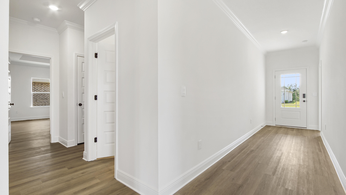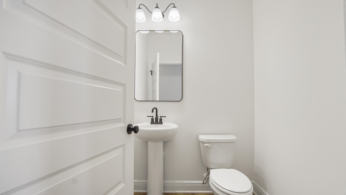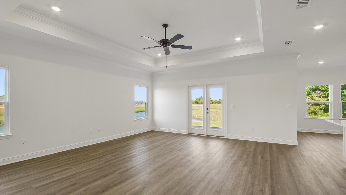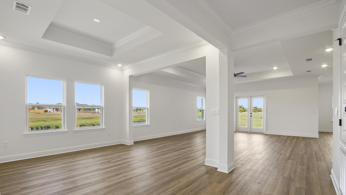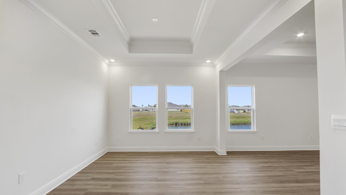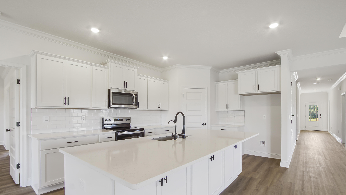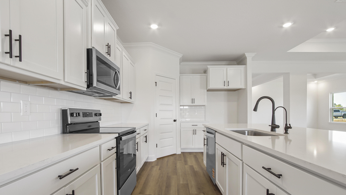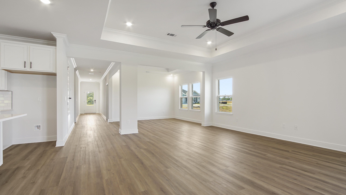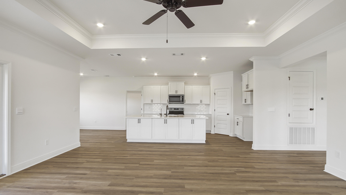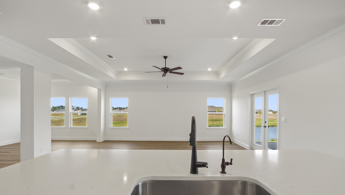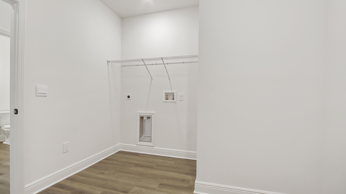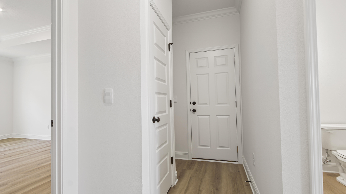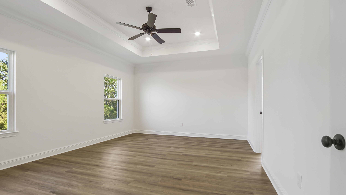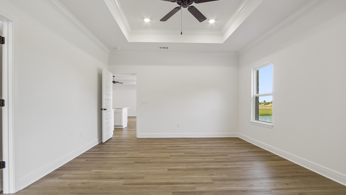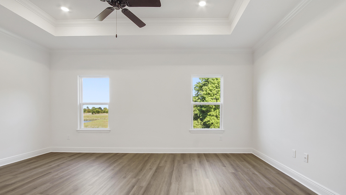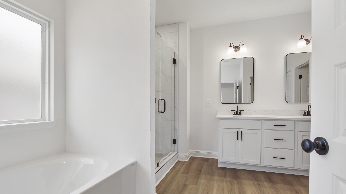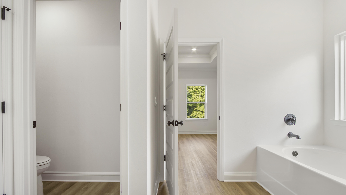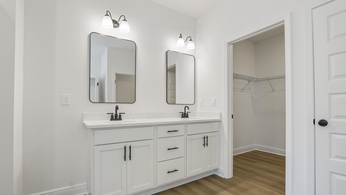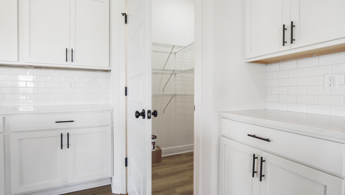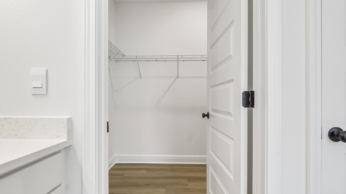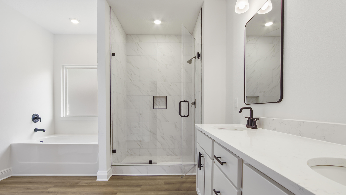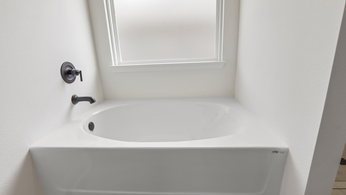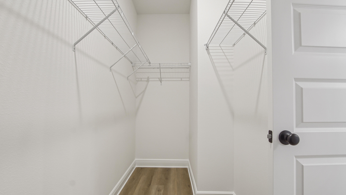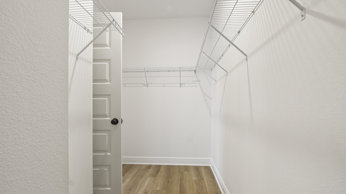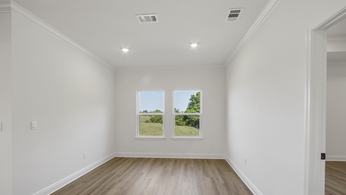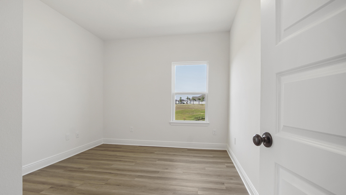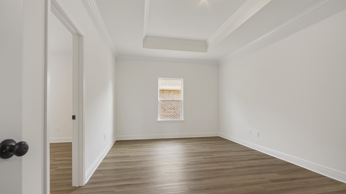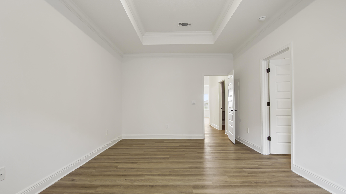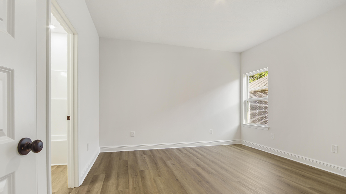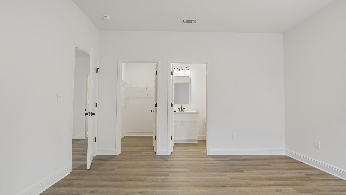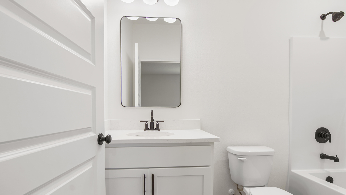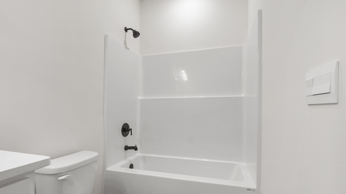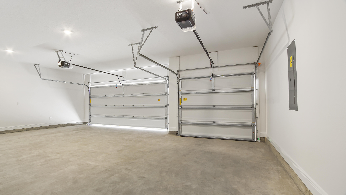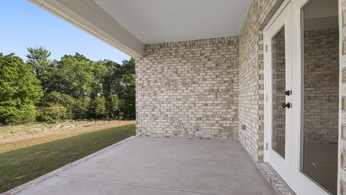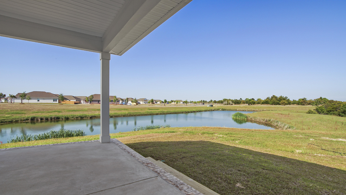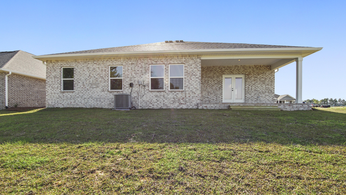Freeport, FL 32439
Property Inquiry
Contact Eric Weisbrod about this property!
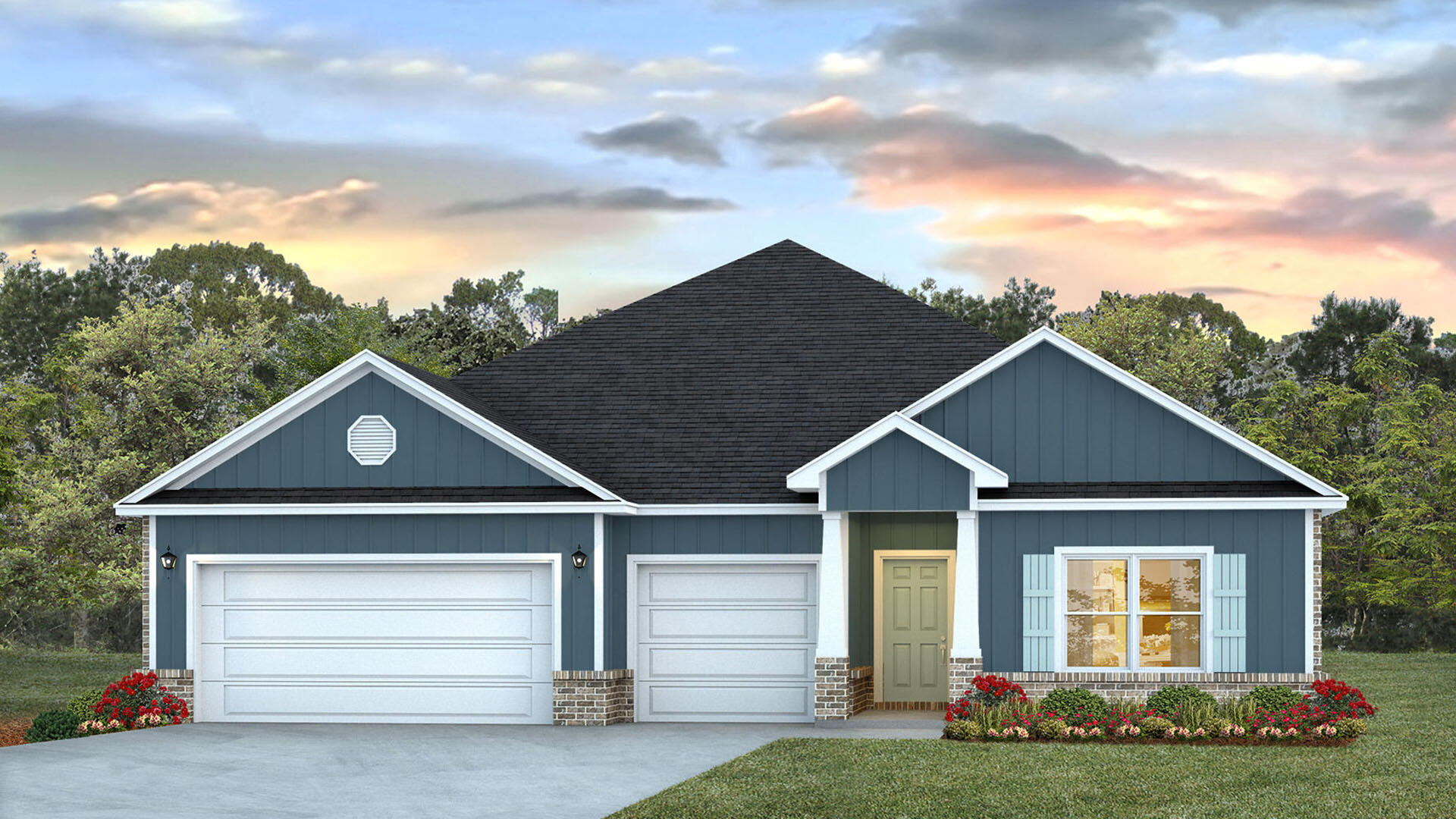
Property Details
Welcome to 98 Grass Owl Loop, a new home at Owl's Head Farm in Freeport, Florida. This home is ready for move in and is situated on a corner lot. The expansive foyer leads into a thoughtfully designed open concept living space with 9' ceilings. This four bedroom, 3 1/2 bath home features over 2,800 SF of living space. To your right, two spacious bedrooms share a modern pass-through bathroom. The heart of the home is the beautifully appointed kitchen, with quartz countertops, large pantry, sleek stainless-steel appliances, an oversized island. An adjacent dining nook is full of light with large windows. The living and formal dining areas flow seamlessly with EVP and doors leading out to an oversized covered patio drawing in natural light and providing views of the backyard. The living, dining and primary bedroom have tray ceilings adding to the upgraded feel of the home. Tucked privately at the rear, the owner's suite offers a peaceful retreat with a spa-inspired en-suite bathroom featuring a double vanity, walk-in shower, soaking tub, and a substantial walk-in closet. An additional bedroom with its own bathroom, walk in closet and dedicated study is thoughtfully positioned for privacy and ideal as a guest bedroom.
Additional highlights of the Camden floor plan include a covered patio for outdoor relaxation, and laundry room with washer and dryer hookups with room for storage or customization, and a three-car garage. The Camden's functional layout and refined finishes make it a standout choice for modern living. Schedule your tour today.
| COUNTY | Walton |
| SUBDIVISION | Owl's Head Farms |
| PARCEL ID | 35-1N-19-17100-0AA-0220 |
| TYPE | Detached Single Family |
| STYLE | Contemporary |
| ACREAGE | 0 |
| LOT ACCESS | Paved Road |
| LOT SIZE | Irregular |
| HOA INCLUDE | Master Association |
| HOA FEE | 240.00 (Quarterly) |
| UTILITIES | Electric,Public Water |
| PROJECT FACILITIES | Pickle Ball,Playground,Pool,Short Term Rental - Not Allowed |
| ZONING | Resid Single Family |
| PARKING FEATURES | Garage,Garage Attached |
| APPLIANCES | Auto Garage Door Opn,Dishwasher,Disposal,Microwave,Smoke Detector,Stove/Oven Electric,Warranty Provided |
| ENERGY | AC - Central Elect,AC - High Efficiency,Ceiling Fans,Heat Cntrl Electric,Water Heater - Elect |
| INTERIOR | Breakfast Bar,Ceiling Crwn Molding,Ceiling Tray/Cofferd,Floor Vinyl,Furnished - None,Kitchen Island,Lighting Recessed,Pantry,Washer/Dryer Hookup |
| EXTERIOR | Patio Covered,Porch,Rain Gutter,Sprinkler System |
| ROOM DIMENSIONS | Kitchen : 15.5 x 11.17 Dining Room : 11.17 x 12.58 Breakfast Room : 11.08 x 11.5 Living Room : 20 x 18.25 Master Bedroom : 14 x 18.58 Bedroom : 13.5 x 12.75 Bedroom : 10.67 x 12.75 Bedroom : 13.83 x 13.08 Covered Porch : 10.08 x 18.5 Office : 12 x 18.25 |
Schools
Location & Map
Traveling North on Hwy 331 from Santa Rosa Beach, pass Hwy 20 and approximately 3.5 miles turn left onto Owls Head Farms Blvd. Pass Red Owl Drive and the model home will be on your right. 160 Owls Head Farms Blvd

