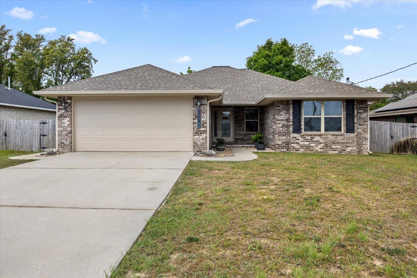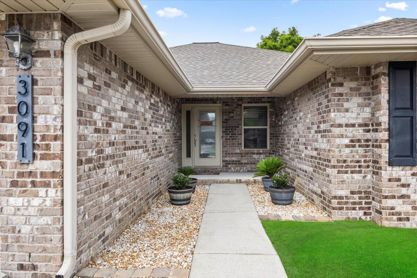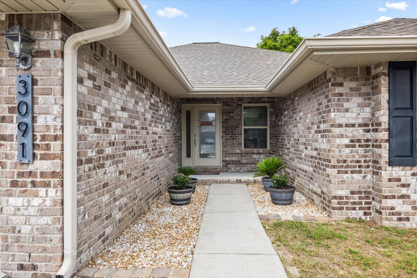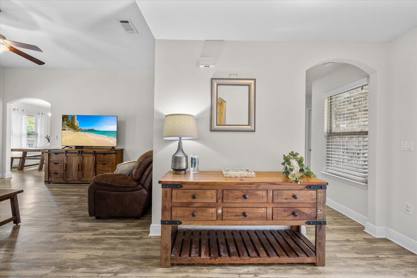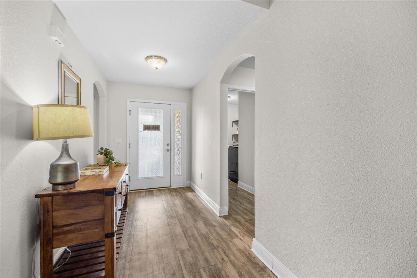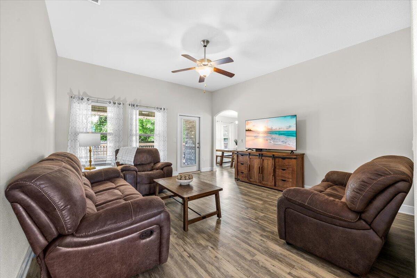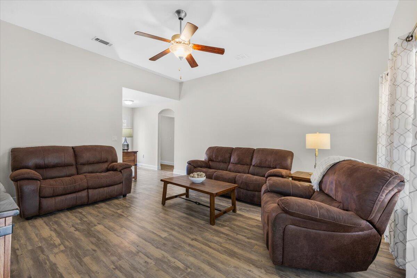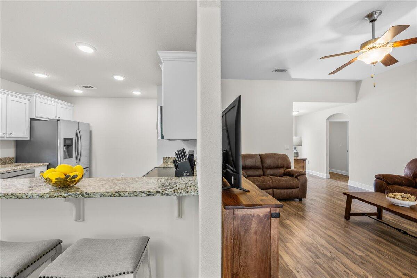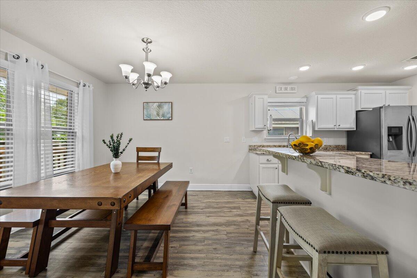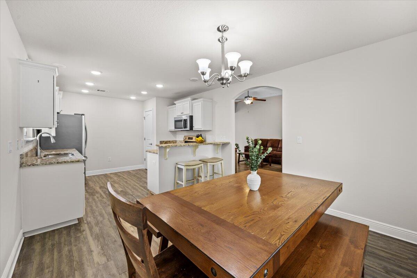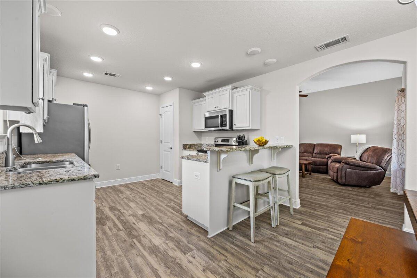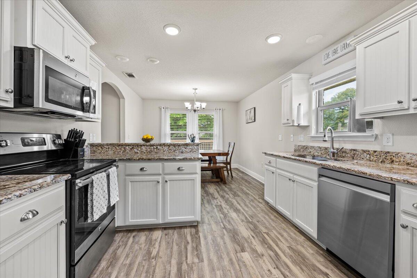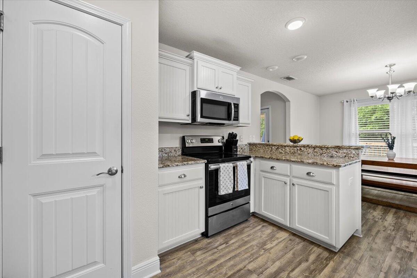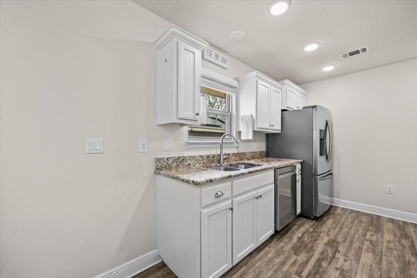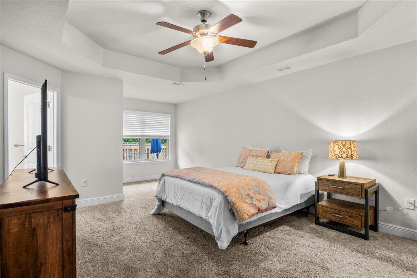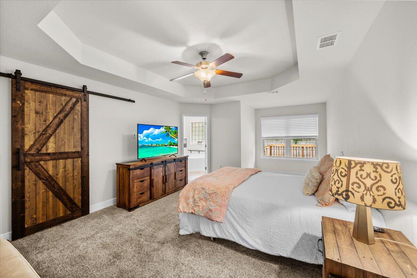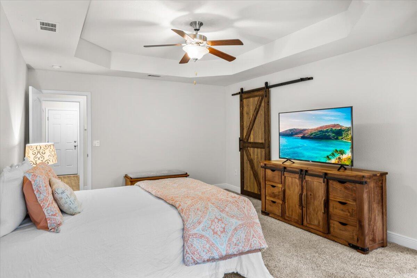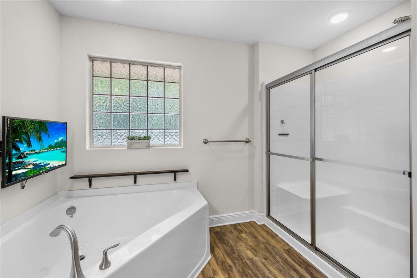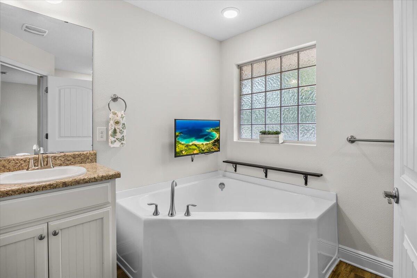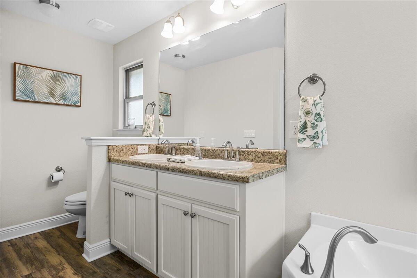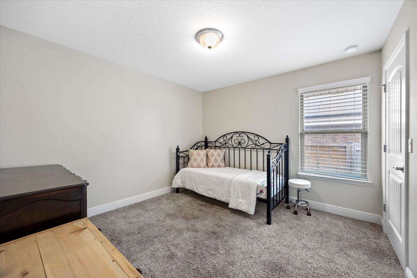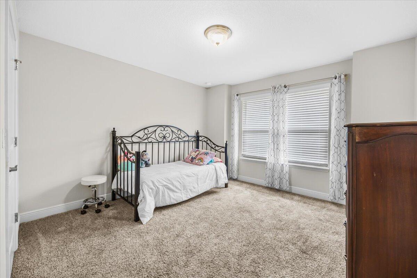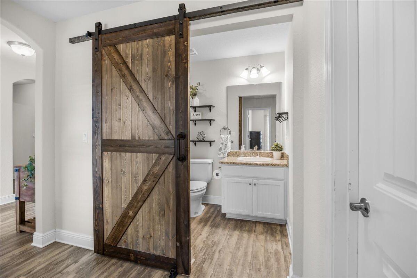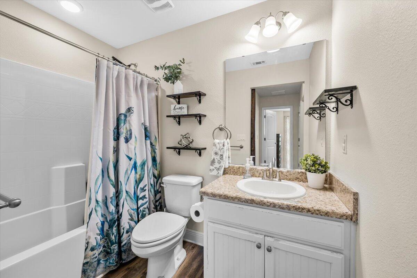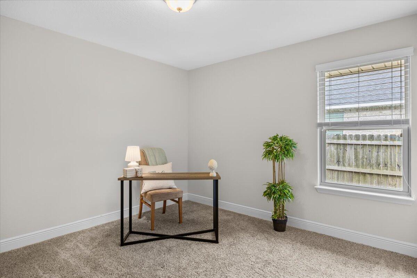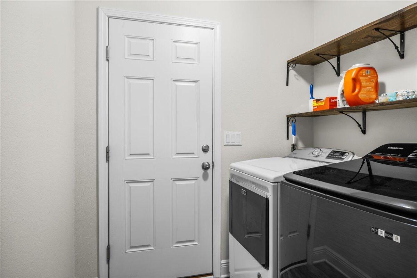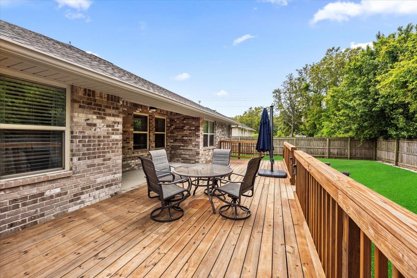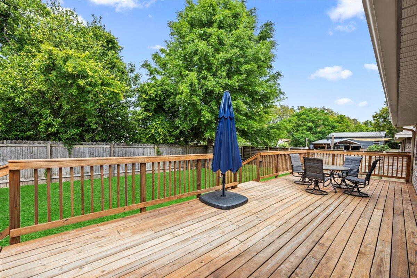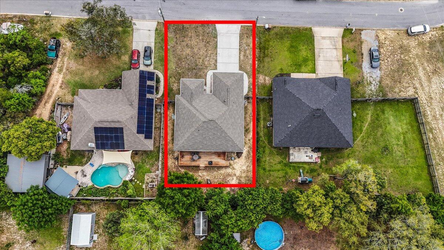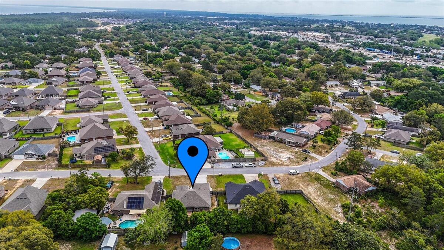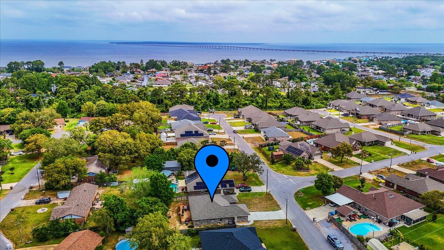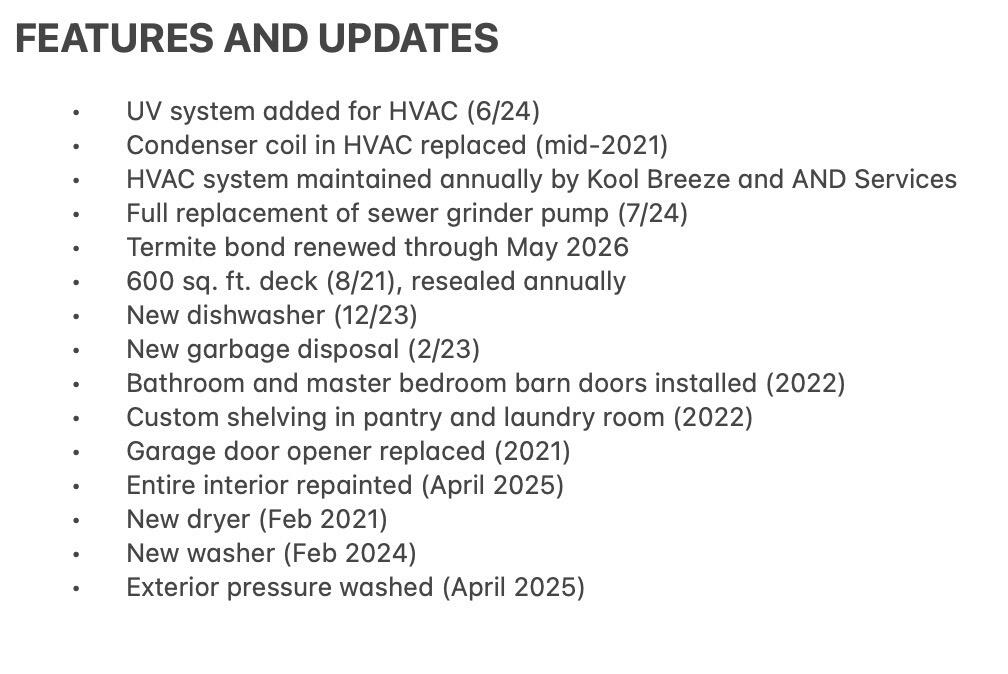Gulf Breeze, FL 32563
Property Inquiry
Contact Olivia Wolff PLLC about this property!
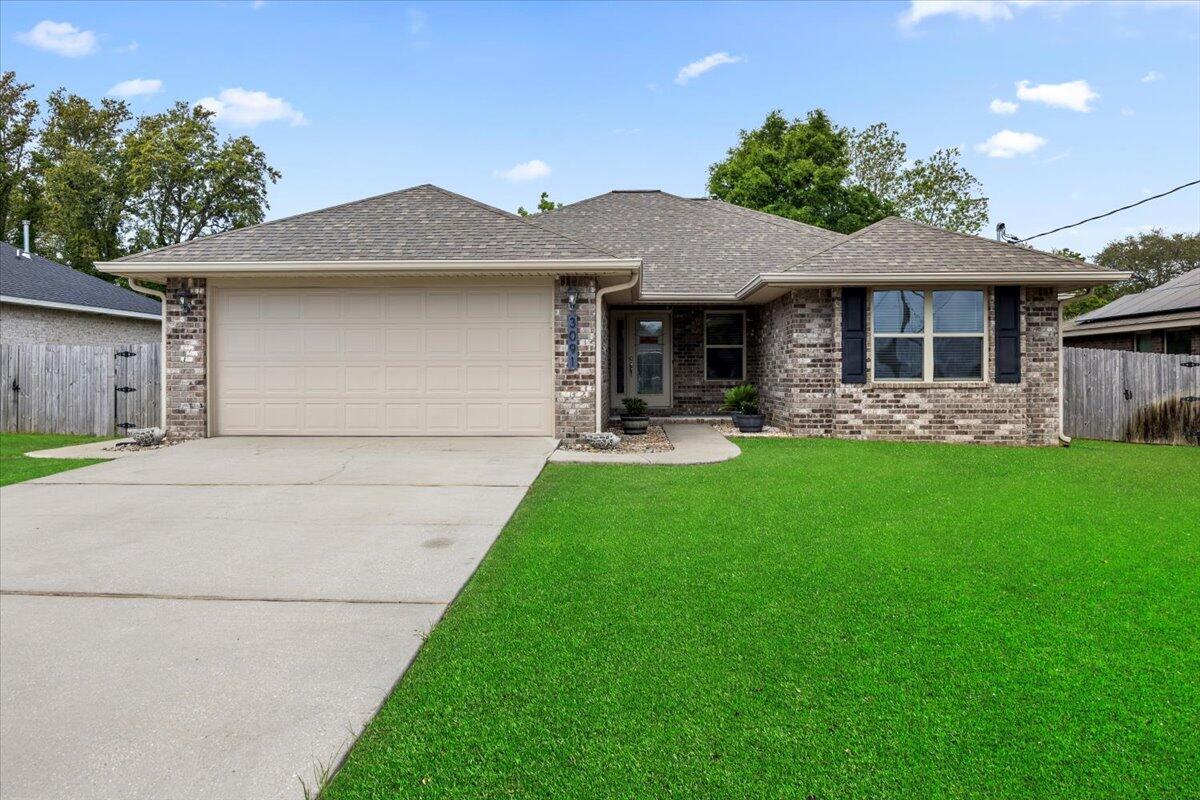
Property Details
Located in the heart of Gulf Breeze, this 4/2 brick home, with no HOA, offers everything you've been searching for. Enjoy charming outdoor spaces with a covered front and back porch, along with a large wooden deck perfect for entertaining. The home has had the interior walls repainted, vinyl plank flooring throughout excluding the bedrooms which has carpet. Carpet not your thing? No problem, seller is offering up to a $2,000 flooring allowance. Other home features include bull-nosed corners in the formal areas, 5 1/4' baseboards, rocker switches, elongated toilets, and a 50 gallon water heater. Relax with family and friends in the generously sized living room with 10 foot ceilings, back yard access door, and opens up to the dining room.The primary suite is a true retreat, featuring a tray ceiling, sitting area, oversized walk-in closet, 5' walk-in shower, corner garden tub, and double vanity.The kitchen is a culinary dream with granite countertops, cream cabinetry with hidden hinges and crown molding, a breakfast bar, stainless steel appliances, recessed lighting, spacious pantry, and a bright window for natural light. Don't miss your opportunity to make this beautiful house your next home! Buyer is responsible for verifying all data and information including lot size and room measurements as it is deemed to be reliable but not guaranteed.
| COUNTY | Santa Rosa |
| SUBDIVISION | BAY RIDGE PARK 3RD ADDN |
| PARCEL ID | 30-2S-28-0303-00700-0020 |
| TYPE | Detached Single Family |
| STYLE | Contemporary |
| ACREAGE | 0 |
| LOT ACCESS | County Road,Paved Road |
| LOT SIZE | 120x70 |
| HOA INCLUDE | N/A |
| HOA FEE | N/A |
| UTILITIES | Public Sewer,Public Water |
| PROJECT FACILITIES | N/A |
| ZONING | Resid Single Family |
| PARKING FEATURES | Garage |
| APPLIANCES | Dishwasher,Dryer,Microwave,Refrigerator,Smooth Stovetop Rnge,Stove/Oven Electric,Washer |
| ENERGY | AC - Central Elect |
| INTERIOR | Breakfast Bar |
| EXTERIOR | Deck Open |
| ROOM DIMENSIONS | Great Room : 17 x 15 Master Bedroom : 22.3 x 13.5 Bedroom : 12.9 x 11.11 Bedroom : 11.5 x 11.1 Bedroom : 11.3 x 11 Dining Room : 0 x 0 |
Schools
Location & Map
HWY 98 go North on College Pkwy. From there, turn left on Cornell Dr.. Travel to the end of the road. 3091 Auburn Pkwy will be across the road to the left.

