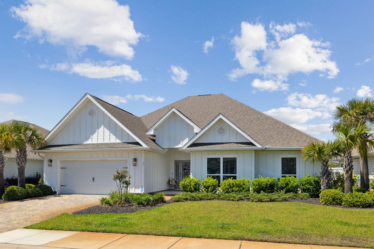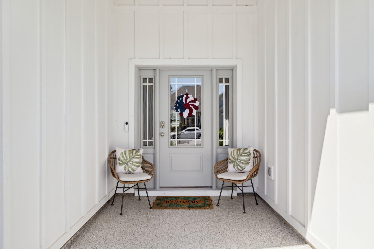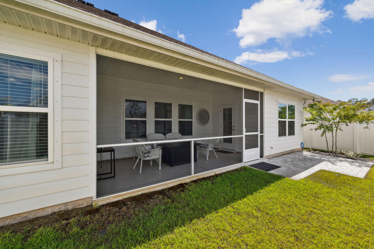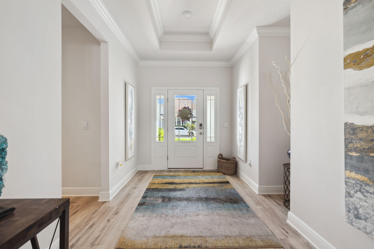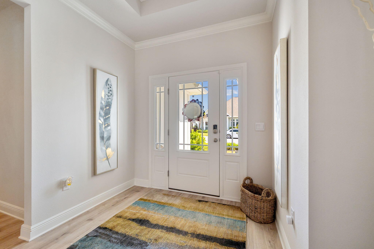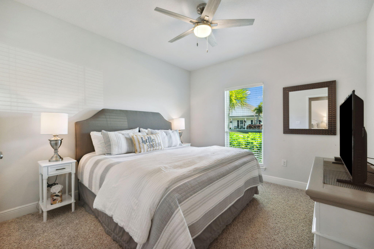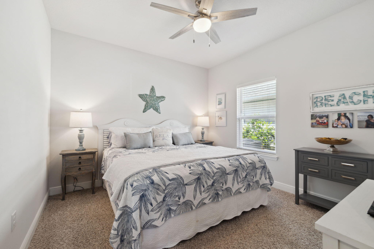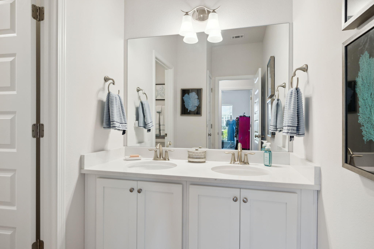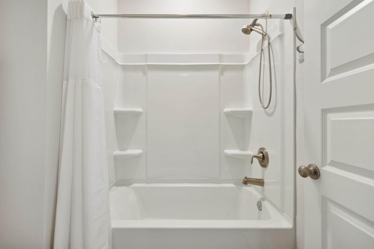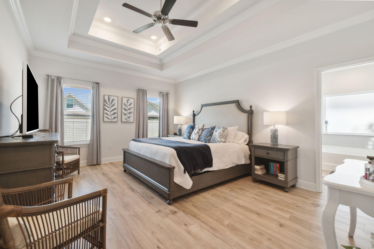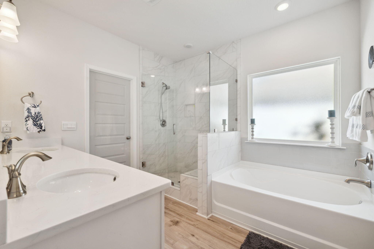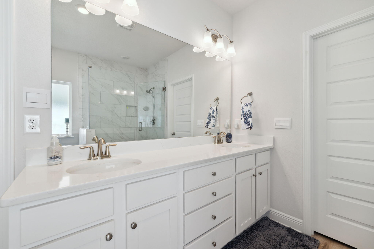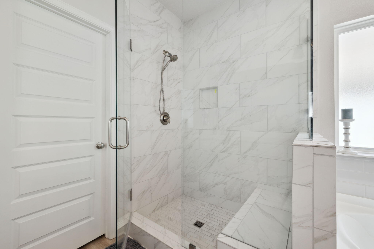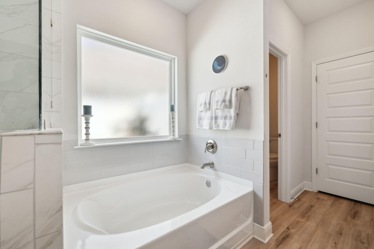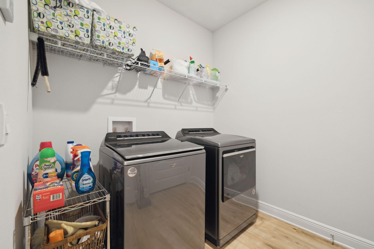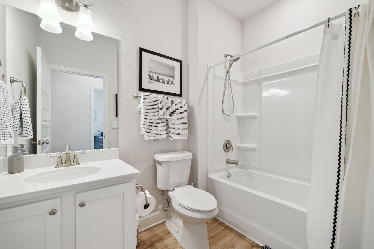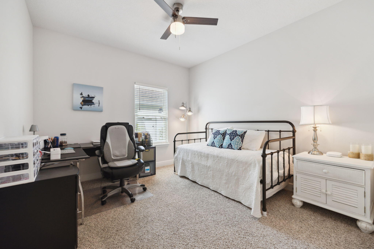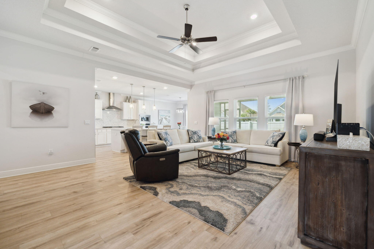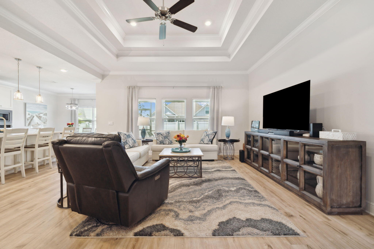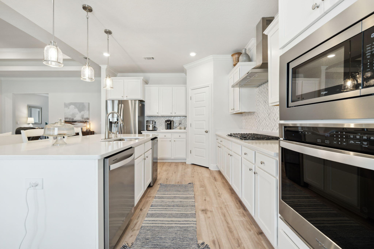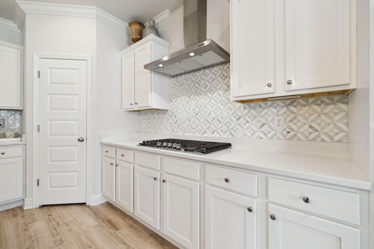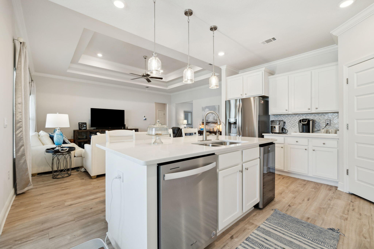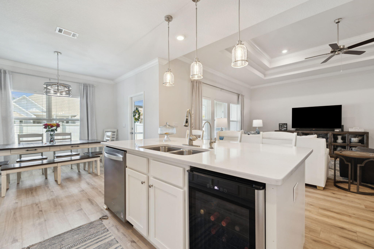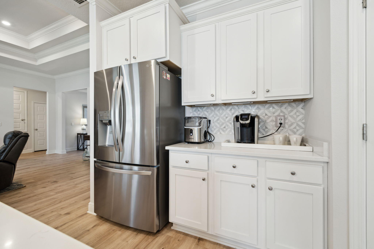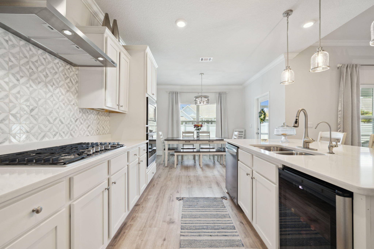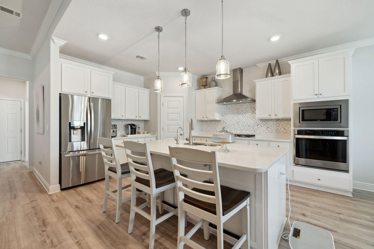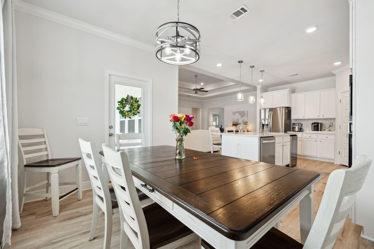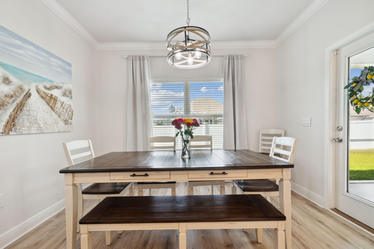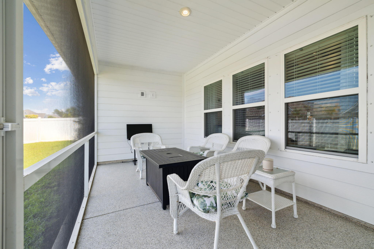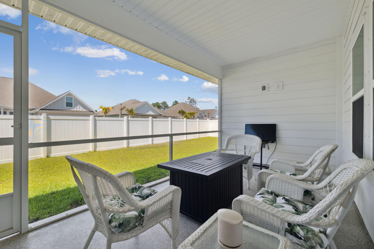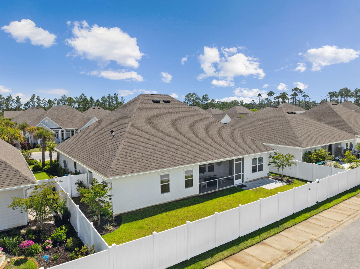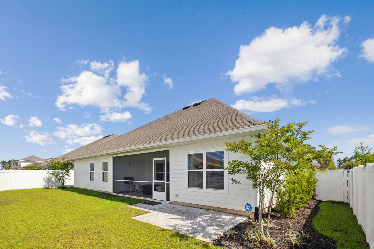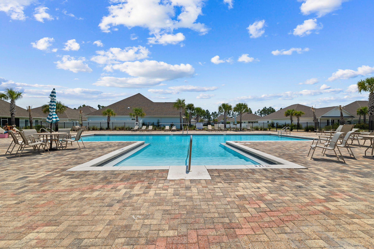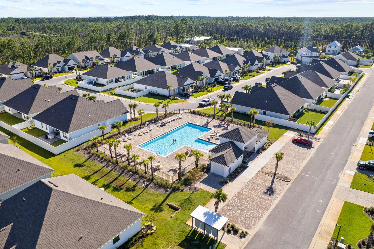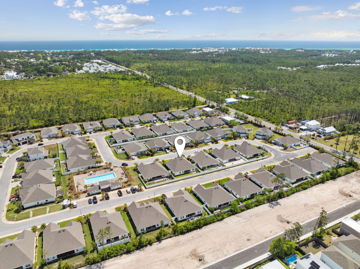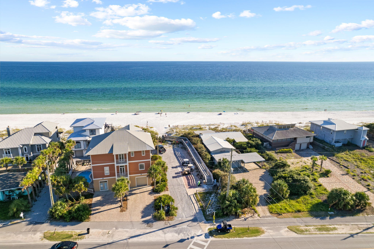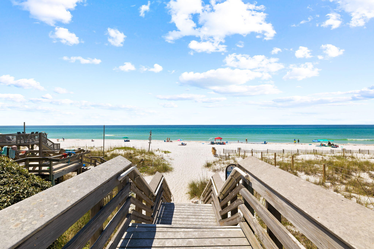Santa Rosa Beach, FL 32459
Property Inquiry
Contact Angela Resiak about this property!
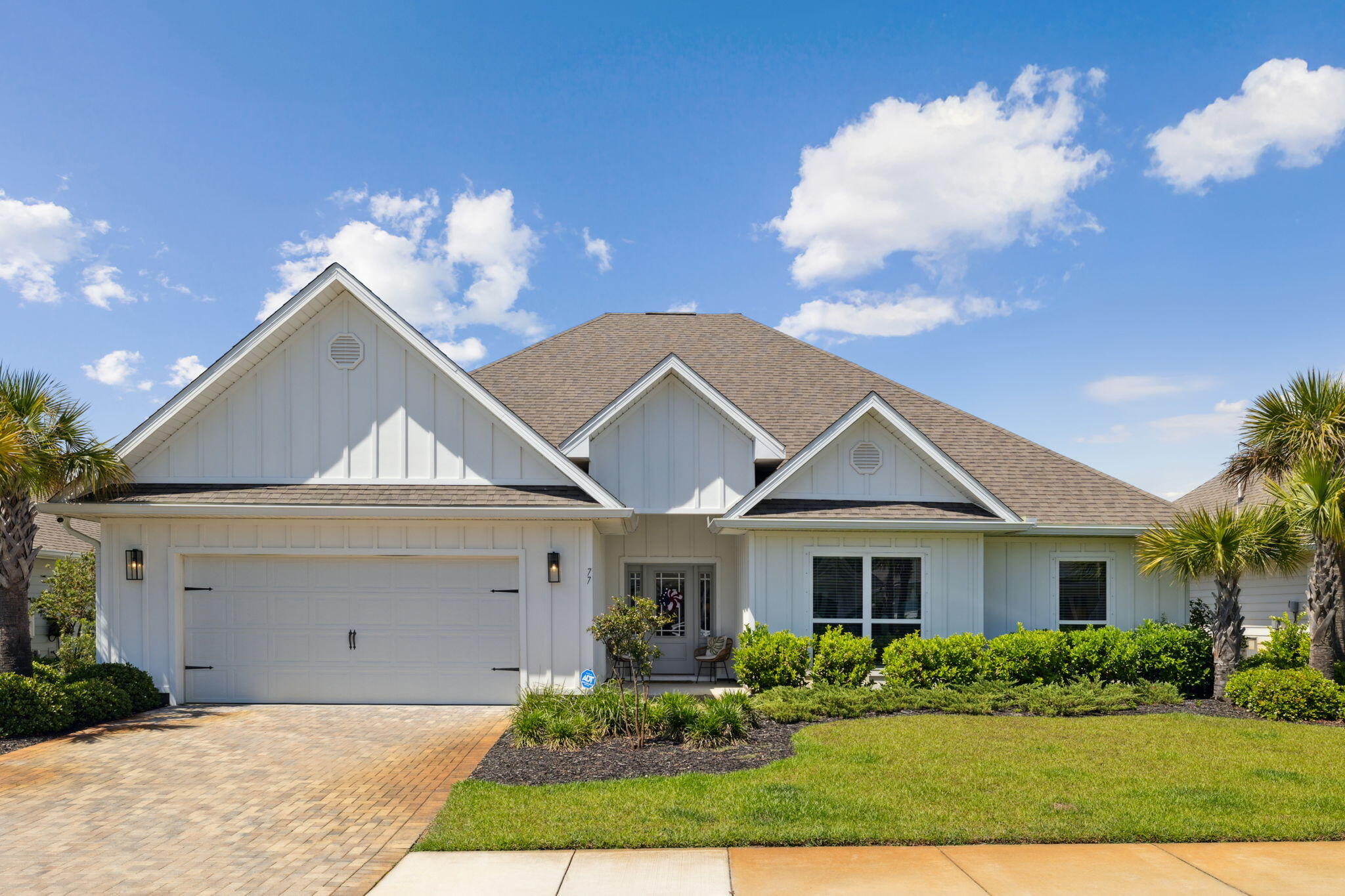
Property Details
Welcome to your dream Beach Home, nestled in the heart of the serene and exclusive gated community of Lakeview Subdivision. This beautiful Craftsman ranch-style home is a perfect blend of comfort and style, designed to cater to all your needs.Located just a short golf cart ride to 30A and easy access to 98. This home offers over 2,336 square feet, with five spacious bedrooms and three modern bathrooms, providing ample space for relaxation and privacy. The open-concept living areas are flooded with natural light, creating a warm and inviting atmosphere ideal for both entertaining and everyday living.This short-term restricted neighborhood is perfect for either full-time residence or second home living. Step into the gourmet kitchen, where top-notch appliances, beautiful cabinetry, and a center island await your culinary adventures. The adjacent dining area and living room flow seamlessly, making it easy to host gatherings or enjoy quiet family dinners.
Outside, the generous lot invites you to unwind and enjoy the Florida sunshine in a private setting. Whether it's gardening, playing, or simply lounging, the possibilities are endless.
Experience the comfort of a community-oriented environment while still being close to the vibrant attractions and stunning beaches that Santa Rosa Beach is known for.
Don't miss out on the opportunity to call this delightful property your own personal oasis. Schedule a tour today and see firsthand what makes this home truly special.
| COUNTY | Walton |
| SUBDIVISION | LAKEVIEW S/D |
| PARCEL ID | 34-2S-20-33271-000-0490 |
| TYPE | Detached Single Family |
| STYLE | Ranch |
| ACREAGE | 0 |
| LOT ACCESS | Paved Road |
| LOT SIZE | 70x105 |
| HOA INCLUDE | Accounting,Legal,Management,Master Association |
| HOA FEE | 275.00 (Monthly) |
| UTILITIES | Public Sewer,Public Water,TV Cable |
| PROJECT FACILITIES | Fishing,Gated Community,Minimum Rental Prd,Pets Allowed,Pool,Short Term Rental - Not Allowed |
| ZONING | Resid Single Family |
| PARKING FEATURES | Garage Attached |
| APPLIANCES | Dishwasher,Disposal,Microwave,Oven Self Cleaning,Range Hood,Smoke Detector,Smooth Stovetop Rnge |
| ENERGY | AC - Central Elect,Double Pane Windows,Heat Cntrl Electric,Water Heater - Tnkls |
| INTERIOR | Ceiling Crwn Molding,Ceiling Tray/Cofferd,Floor Vinyl,Floor WW Carpet,Furnished - None,Kitchen Island,Lighting Recessed,Washer/Dryer Hookup |
| EXTERIOR | Fenced Back Yard,Patio Covered |
| ROOM DIMENSIONS | Family Room : 20 x 18 Dining Room : 16 x 12 Kitchen : 16 x 12 Master Bedroom : 13 x 19.5 Bedroom : 14.5 x 11 Bedroom : 12 x 11.5 Bedroom : 12 x 11.5 |
Schools
Location & Map
From Destin take US Hwy 98 W to Thompson Road. Turn Right/South on Thompson Road to Pine Lake Drive. Enter the subdivision and turn left on Palmview Lane. Home will be on the right.

