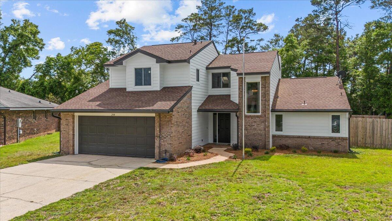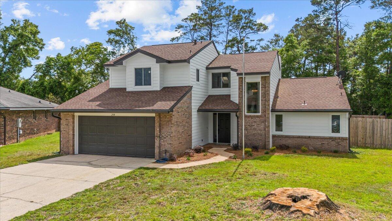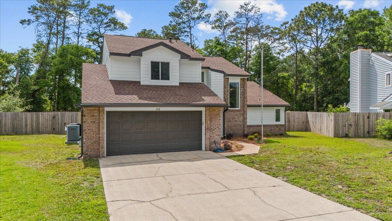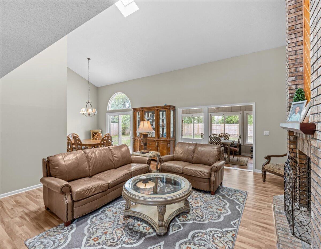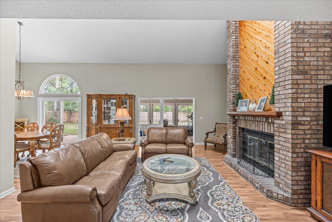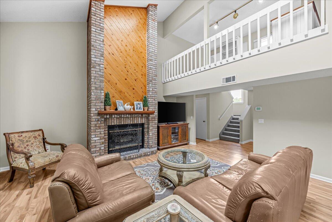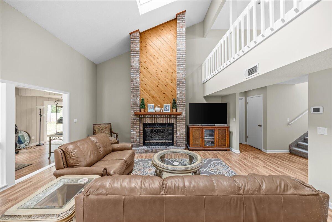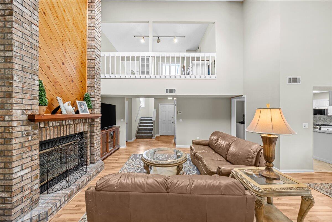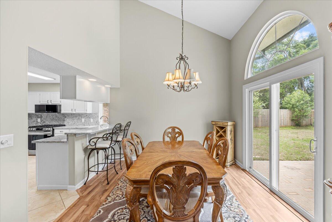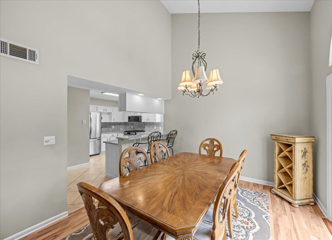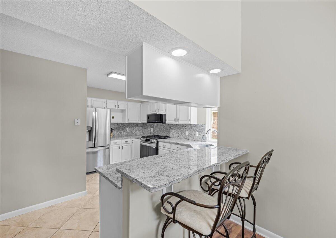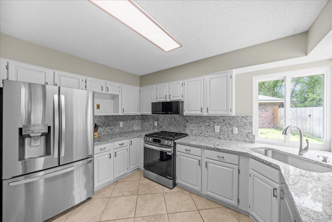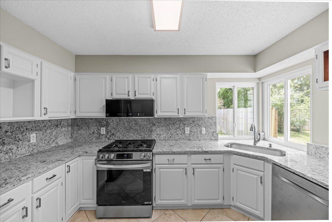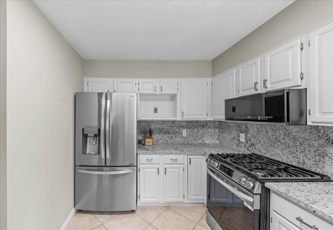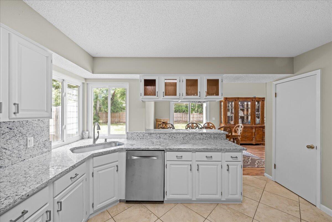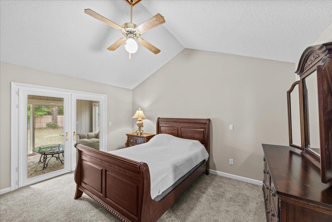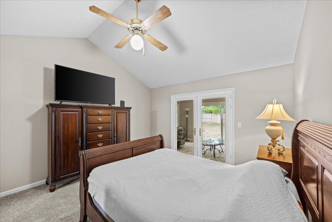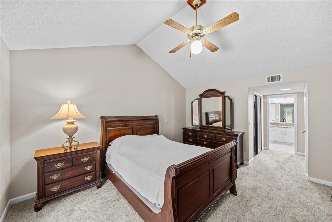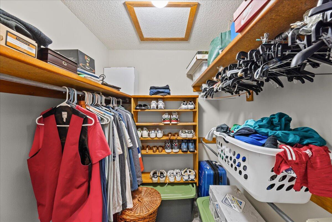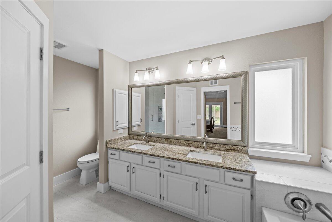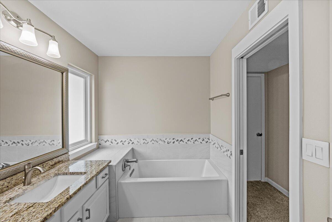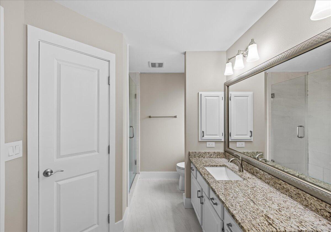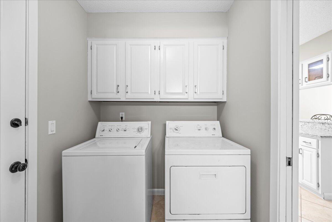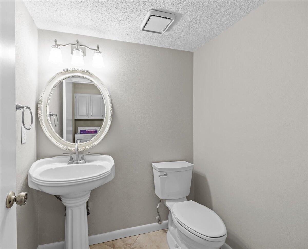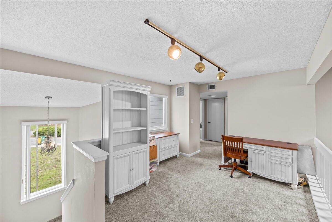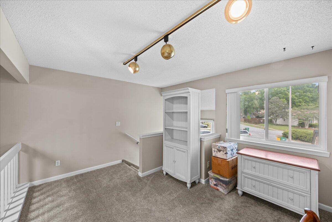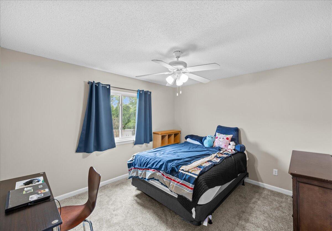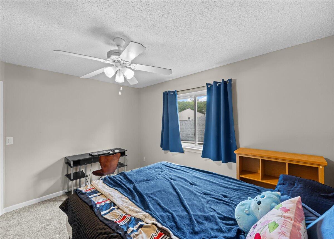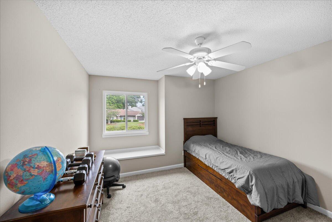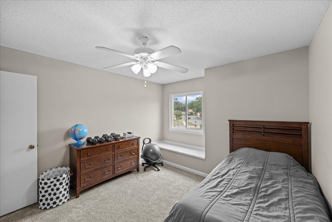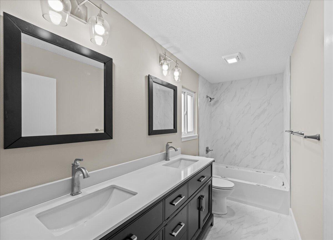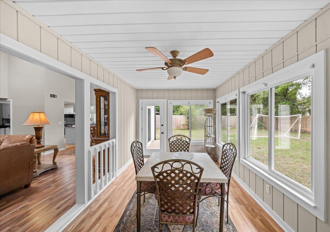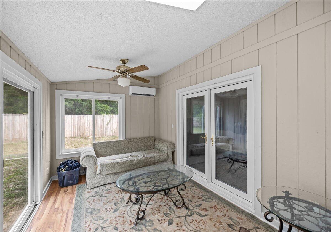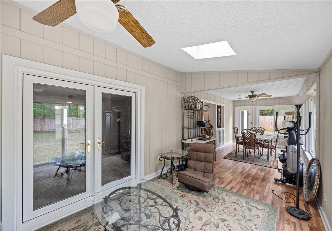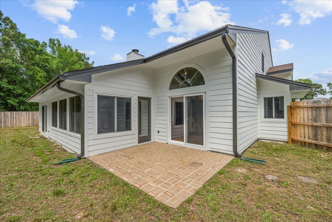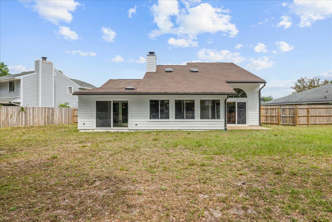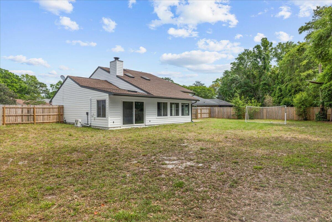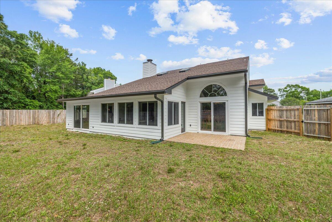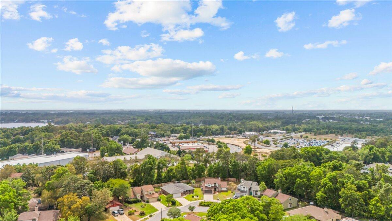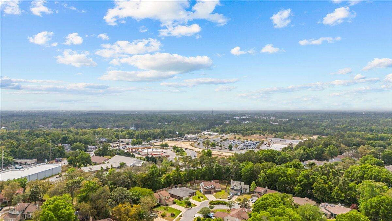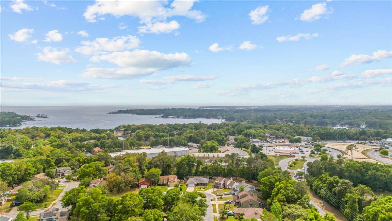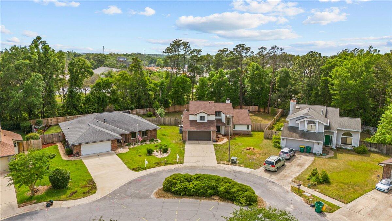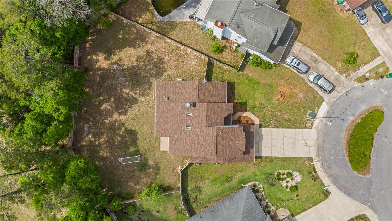Niceville, FL 32578
Property Inquiry
Contact Andrew Tidwell about this property!
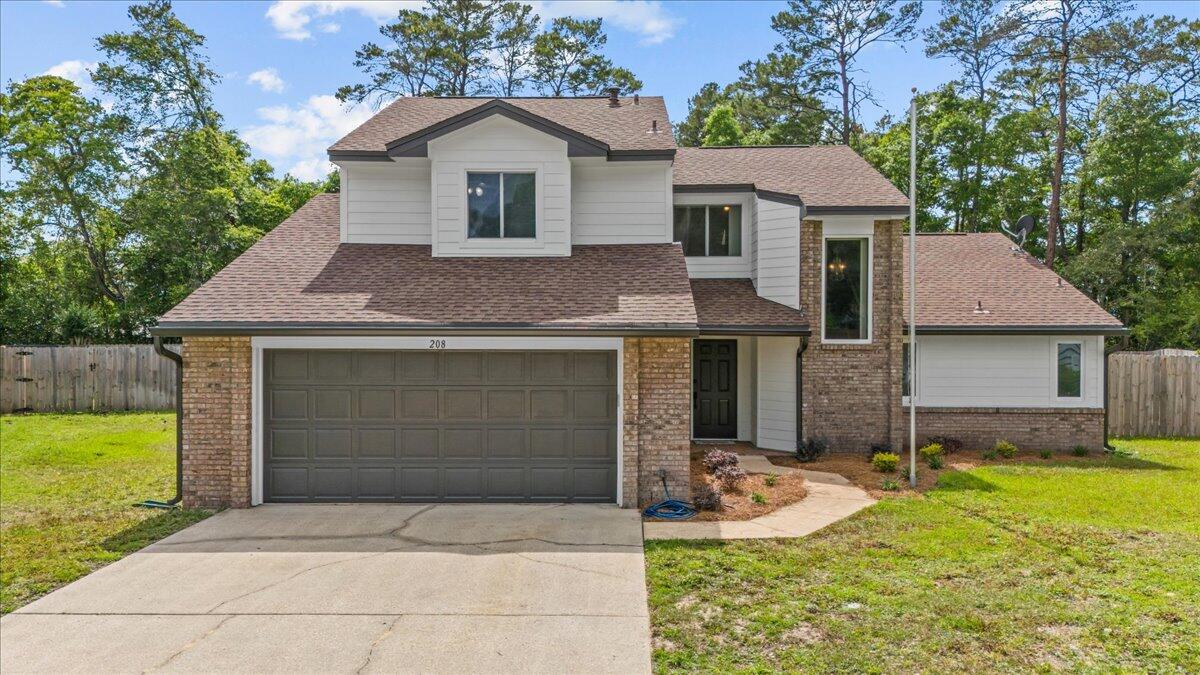
Property Details
Welcome to this beautifully RENOVATED home located in sought-after Rockwood neighborhood in Niceville! This charming 3-bedroom, 2.5-bath residence has been thoughtfully updated and is ready for you to move in and enjoy.fresh paint throughout and brand new carpet. The spacious living room offers a cozy fireplace and direct access to a sun-filled Florida Room--ideal for relaxing year-round.The kitchen has been fully updated, featuring new countertops, backsplash, white cabinetry, a new sink and faucet, and a breakfast bar.The first-floor primary suite offers privacy, a walk-in closet and a luxurious en-suite bathroom with a dual-sink vanity, walk-in shower, and a separate soaking tub.Also located downstairs is a half bath, a laundry room, and an attached 2-car garage.
Upstairs, you'll find two spacious bedrooms and a fully remodeled bathroom complete with a new vanity, tub/shower combo with tiled surround, and new light fixtures.
Outside you'll find fresh landscaping, and a privacy-fenced backyard.
Water Heater (2025),
Roof (2020),
HVAC (2010).
Don't miss the attached list of upgrades for a full overview of the impressive renovations throughout this wonderful home.
| COUNTY | Okaloosa |
| SUBDIVISION | ROCKYWOOD PH 1 |
| PARCEL ID | 09-1S-22-319A-0000-0170 |
| TYPE | Detached Single Family |
| STYLE | Contemporary |
| ACREAGE | 0 |
| LOT ACCESS | Paved Road |
| LOT SIZE | IRR |
| HOA INCLUDE | N/A |
| HOA FEE | N/A |
| UTILITIES | Electric,Gas - Natural,Public Sewer,Public Water,TV Cable |
| PROJECT FACILITIES | N/A |
| ZONING | Resid Single Family |
| PARKING FEATURES | Garage,Garage Attached |
| APPLIANCES | Auto Garage Door Opn,Dishwasher,Disposal,Microwave,Refrigerator,Stove/Oven Gas |
| ENERGY | AC - Central Elect,Ridge Vent |
| INTERIOR | Breakfast Bar,Ceiling Raised,Fireplace,Floor Laminate,Floor Tile,Floor WW Carpet New,Newly Painted,Split Bedroom,Washer/Dryer Hookup,Window Treatmnt Some,Woodwork Painted |
| EXTERIOR | Fenced Back Yard,Fenced Privacy,Patio Open,Rain Gutter,Renovated,Sprinkler System |
| ROOM DIMENSIONS | Living Room : 18 x 18 Dining Room : 12 x 10 Florida Room : 30 x 10 Kitchen : 12 x 12 Master Bedroom : 14 x 14 Bedroom : 12 x 12 Bedroom : 12 x 12 Garage : 21 x 20 |
Schools
Location & Map
From Hwy 20 turn north on Rocky Bayou Dr. ,go thru the roundabout then make first right and right on Bayberry, home is on the right.

