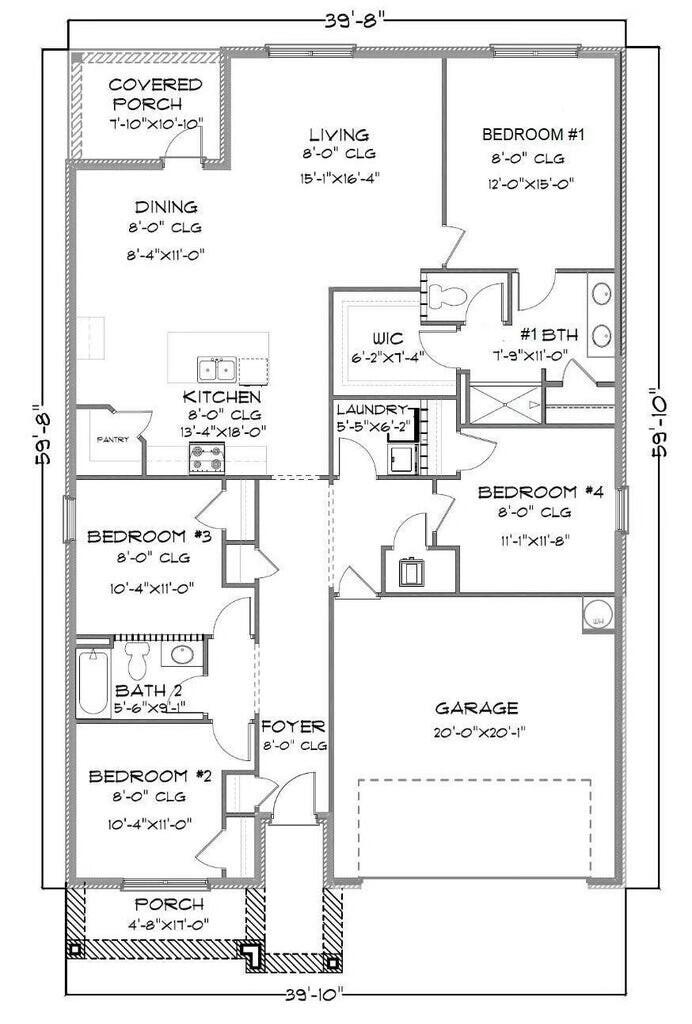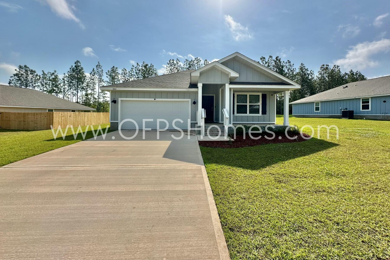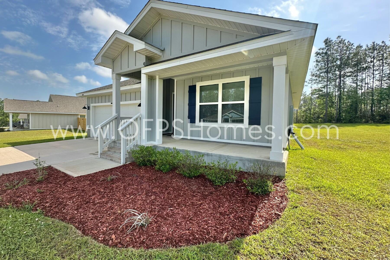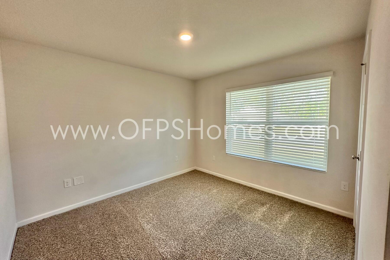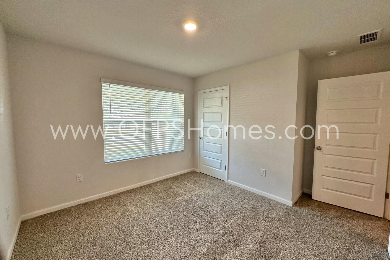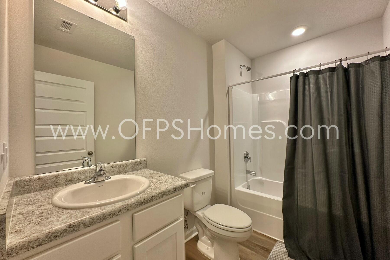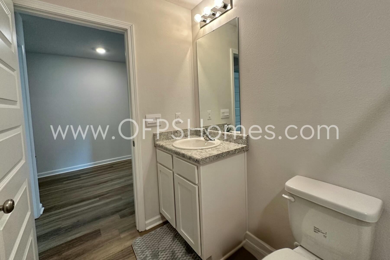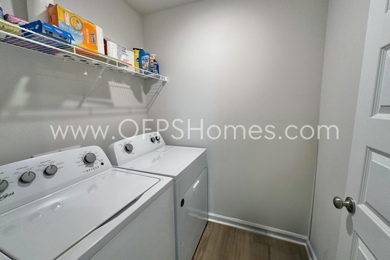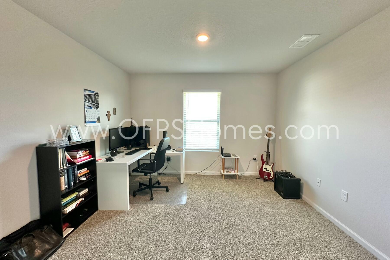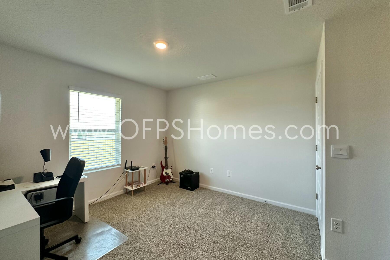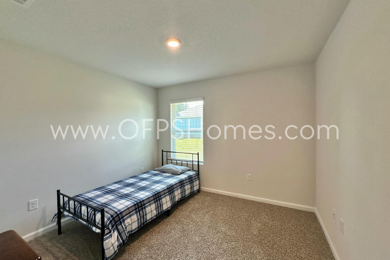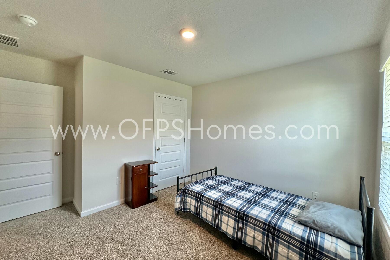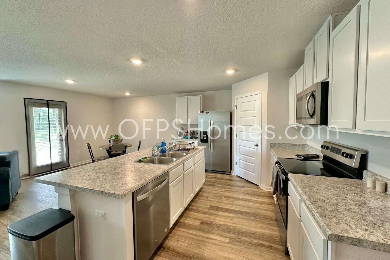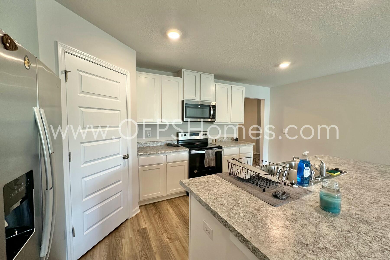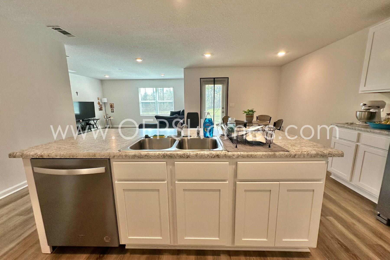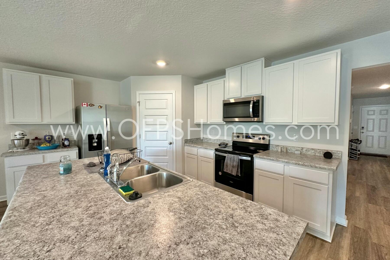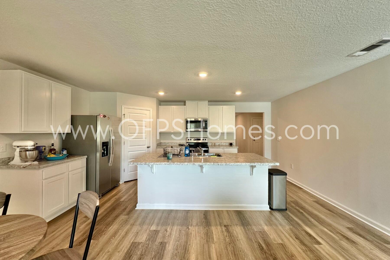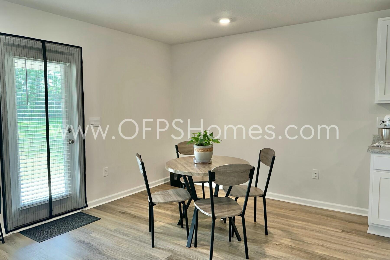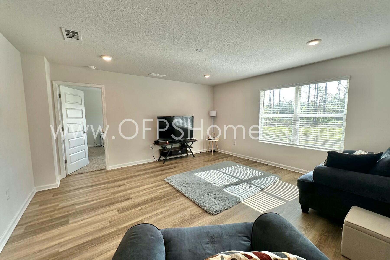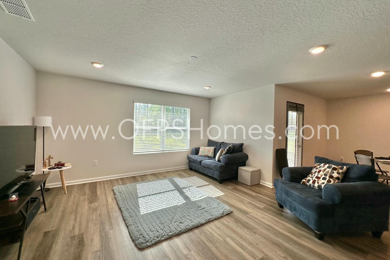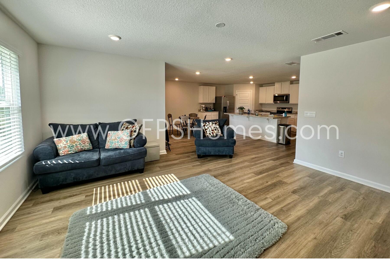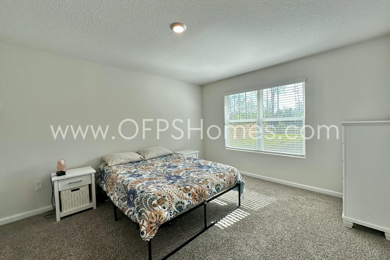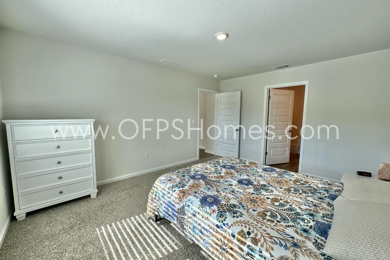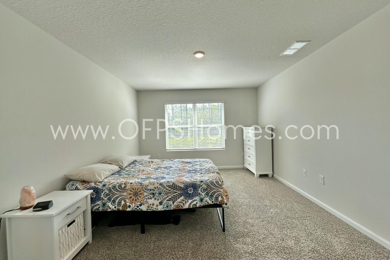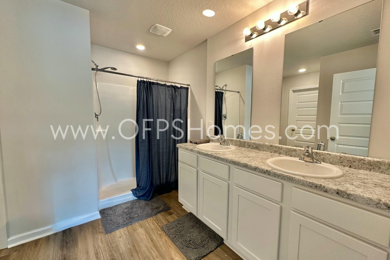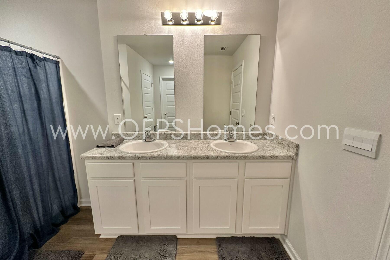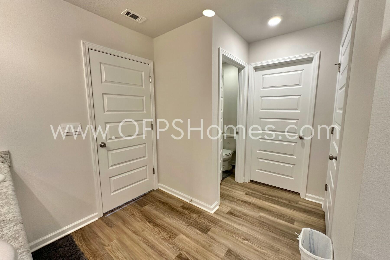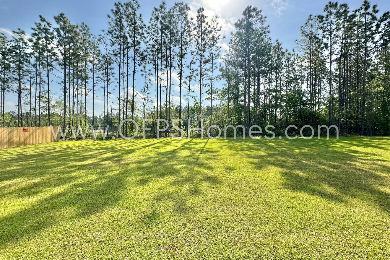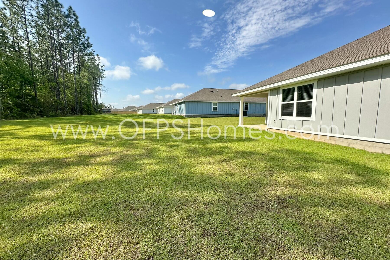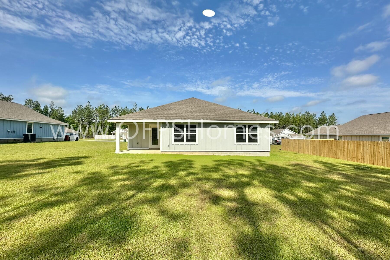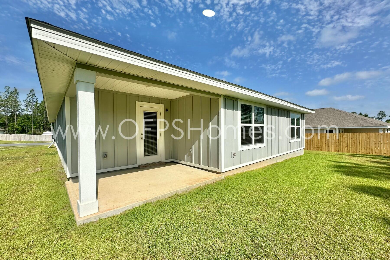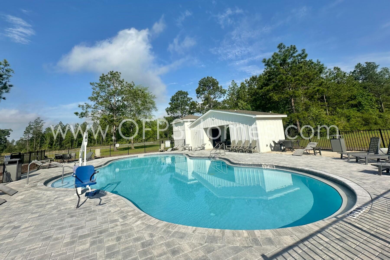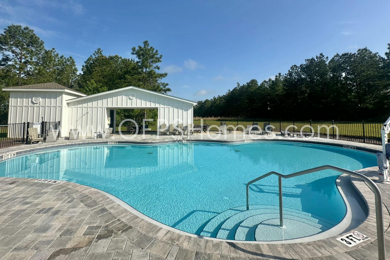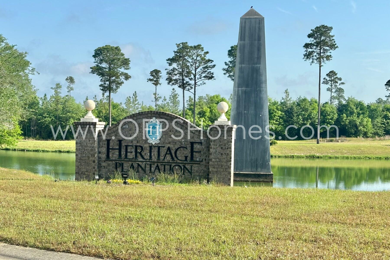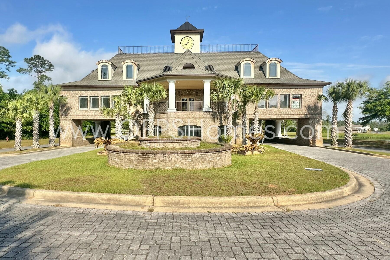Laurel Hill, FL 32567
Property Inquiry
Contact Robbie Truax about this property!
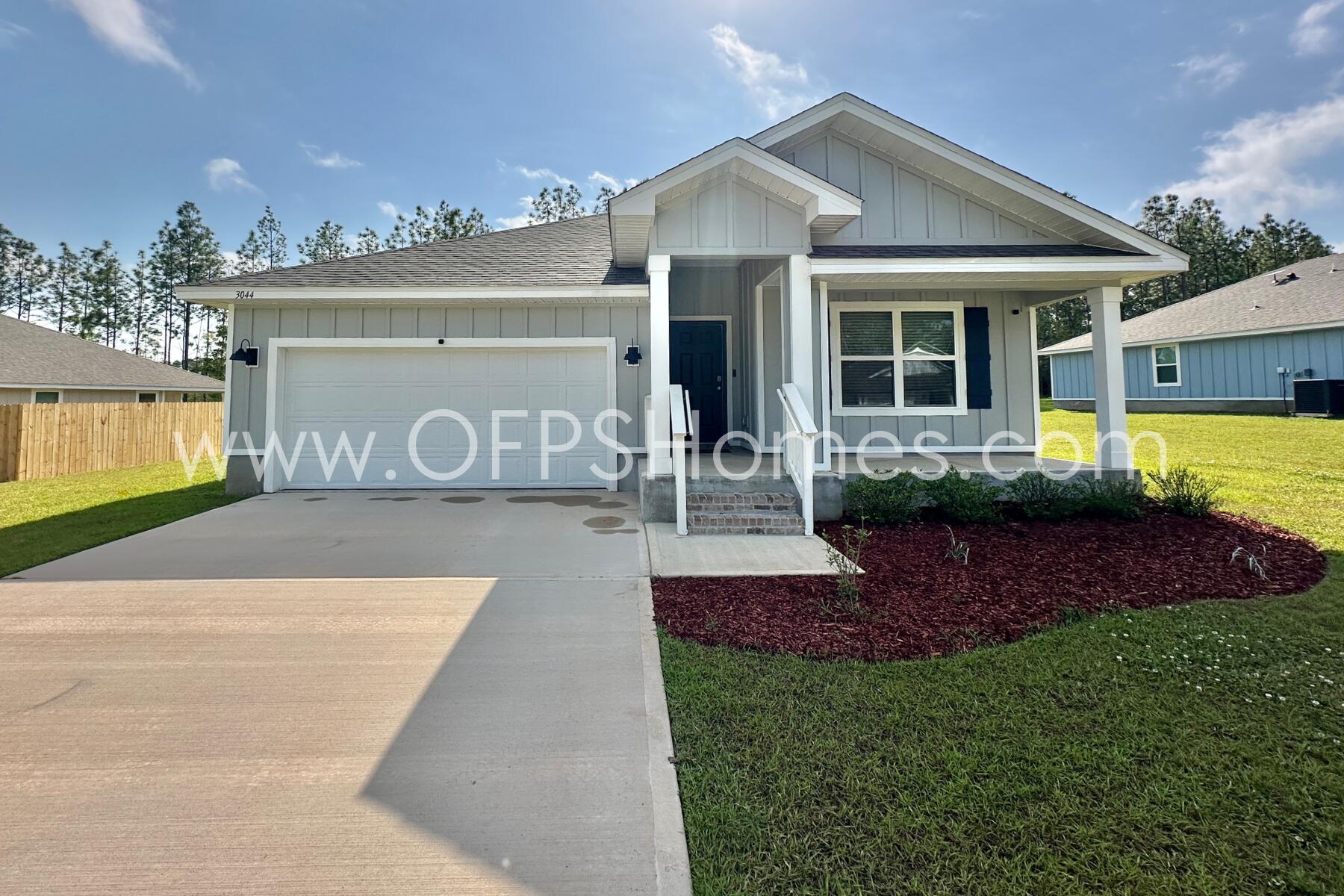
Rental Details
| SECURITY DEPOSIT | Yes |
| CREDIT CHECK | Yes |
| PET FRIENDLY | Yes |
Property Details
FLEXIBLE MOVE-IN DATE! The Cali floorplan offers an open, relaxed design with 4 bedrooms, 2 baths, and a 2-car garage. Enjoy a spacious kitchen featuring a large island, stainless appliances, built-in microwave, smooth-top range, quiet dishwasher, and pantry. Wood-look flooring runs through the main areas with plush carpet in bedrooms. The primary suite includes a walk-in closet, double vanity, and large shower. Home features a Smart Home Connect system, gas tankless water heater, water filtration, irrigation system, and a stylish, durable Hardie exterior for great curb appeal. NO smoking. 600 minimum FICO credit score required in addition to meeting rental criteria. Pets allowed upon approval with a non-refundable pet fee. All applicants are required to complete an application on https://onefamilypropertyservices.petscreening.com/
regardless of if they own a pet or not. Applicants with an ESA are also required to complete the application.
This property is a part of a Homeowners Association and tenants will be required to adhere to certain rules and restrictions. If you have any questions, you may request to view the HOA Covenants prior to application.
** Fees Required once an application is approved include, but may not be limited to: Security Deposit, Non-Refundable Fees (cleaning and rekey), $20 Certified Mail Fee, and Pet Fees (when applicable).
| COUNTY | Okaloosa |
| SUBDIVISION | HERITAGE PLANTATION (231919.00) |
| PARCEL ID | 03-4N-23-1001-000J-0030 |
| TYPE | Rental |
| STYLE | Contemporary |
| ACREAGE | 0 |
| LOT ACCESS | Paved Road |
| LOT SIZE | 97.15 x 176.43 x 78.43 x 180.70 |
| HOA INCLUDE | N/A |
| HOA FEE | N/A |
| UTILITIES | N/A |
| PROJECT FACILITIES | Pool |
| ZONING | Resid Single Family |
| PARKING FEATURES | Garage |
| APPLIANCES | Auto Garage Door Opn,Dishwasher,Disposal,Microwave,Smoke Detector,Smooth Stovetop Rnge,Stove/Oven Electric |
| ENERGY | AC - Central Elect,Heat Cntrl Electric,See Remarks,Water Heater - Gas |
| INTERIOR | Breakfast Bar,Floor Vinyl,Floor WW Carpet New,Kitchen Island,Pantry,Split Bedroom,Washer/Dryer Hookup,Woodwork Painted |
| EXTERIOR | Patio Covered,Sprinkler System |
| ROOM DIMENSIONS | N/A |
Schools
Location & Map
85N left on Heritage Plantation Dr. Follow to the right. House is on left.

