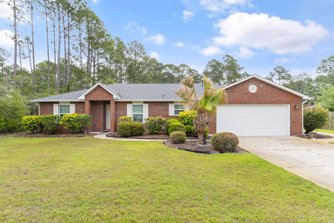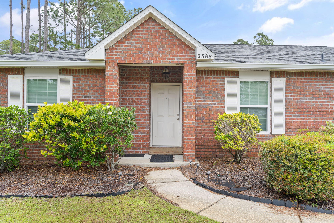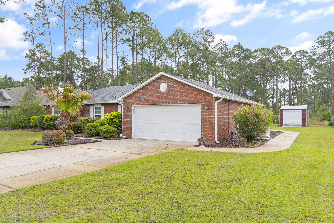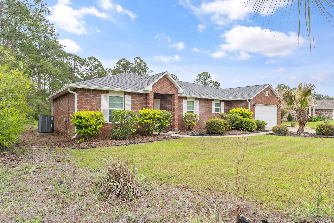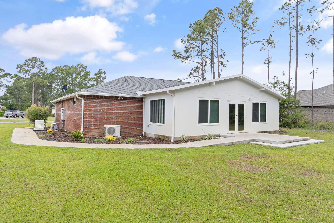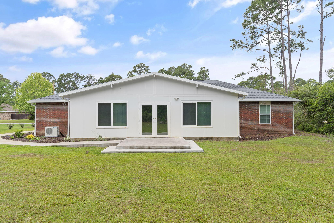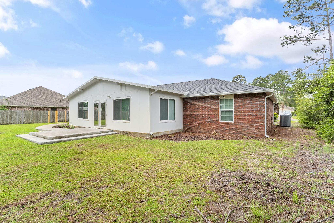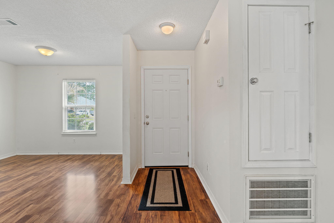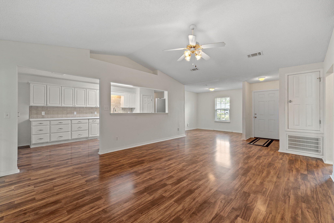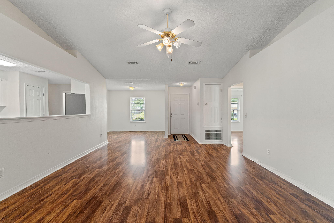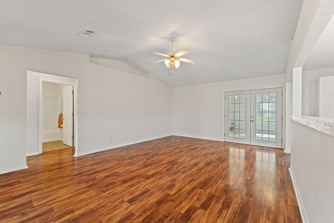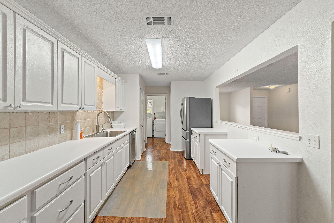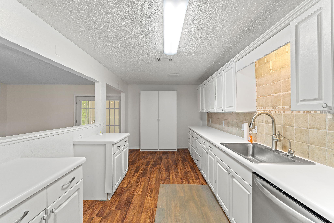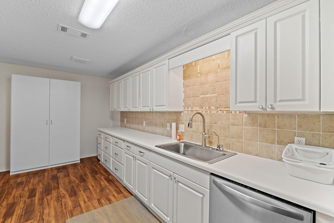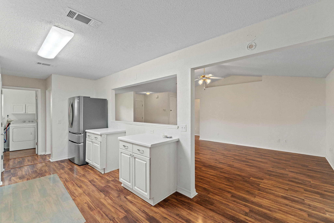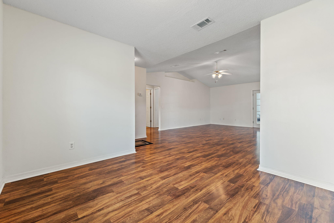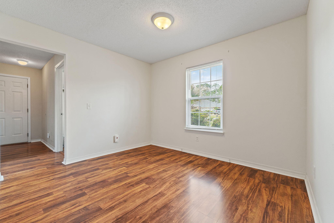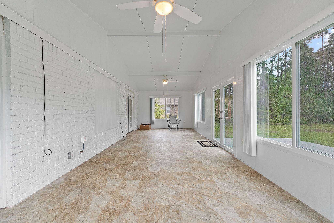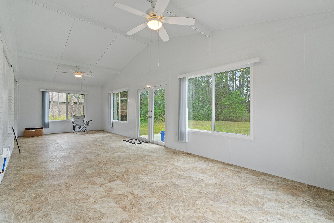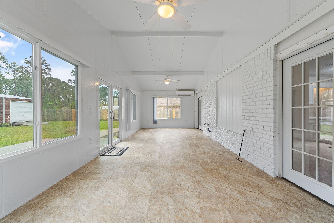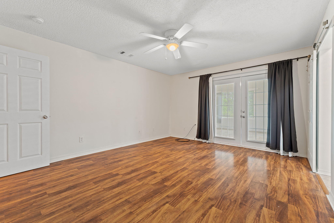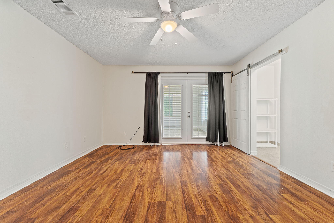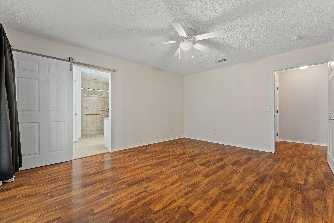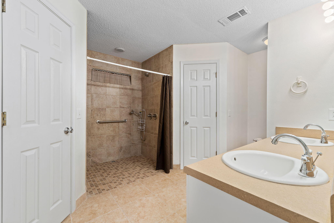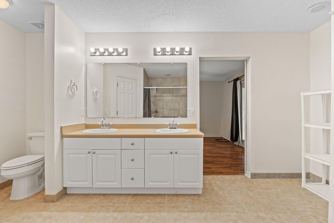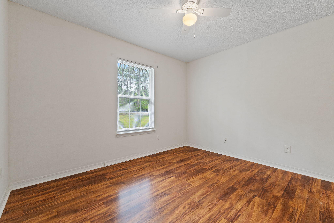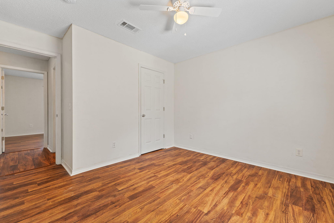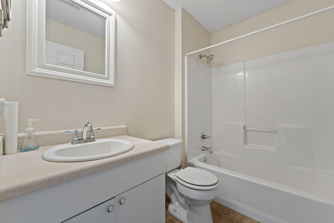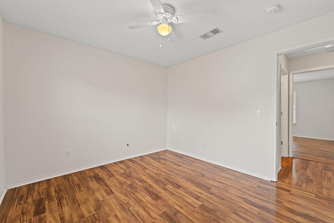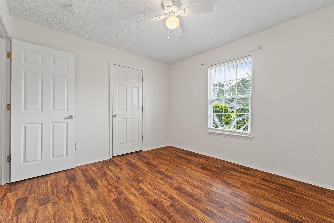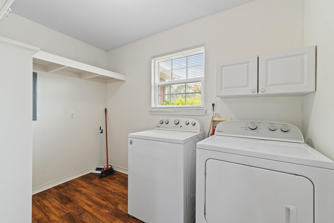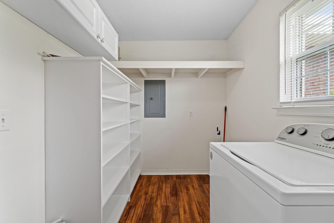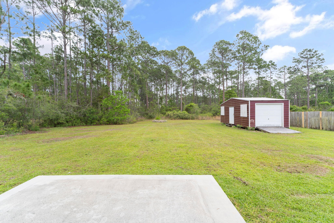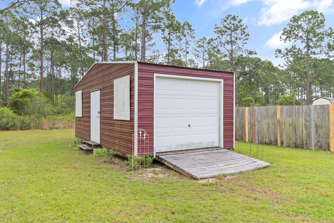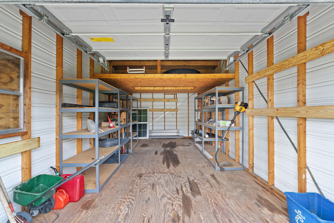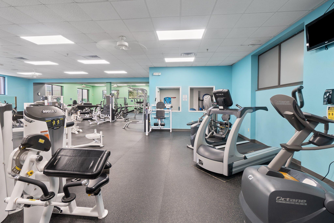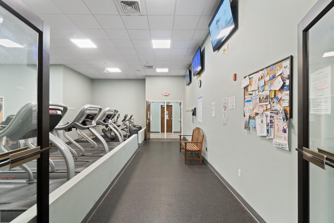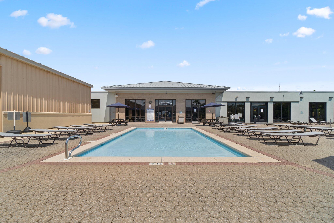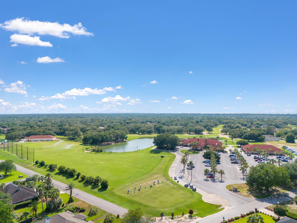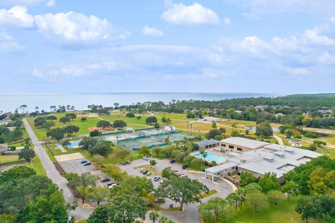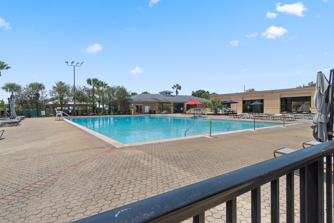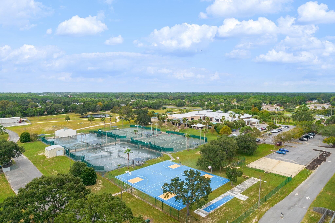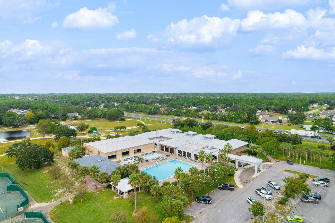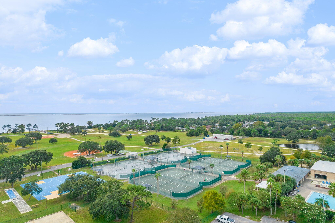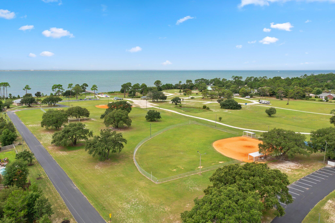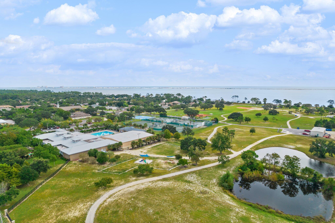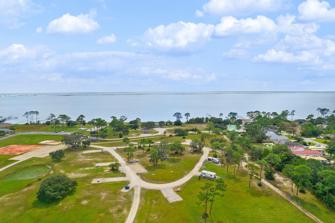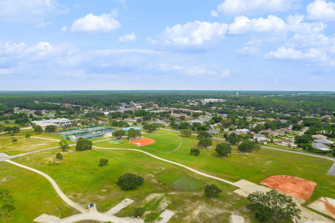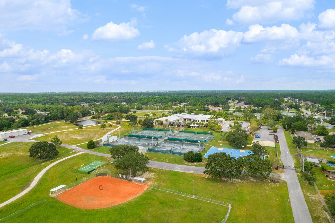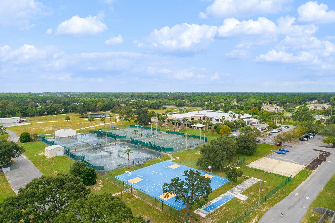Navarre, FL 32566
Property Inquiry
Contact Mary Skinner about this property!
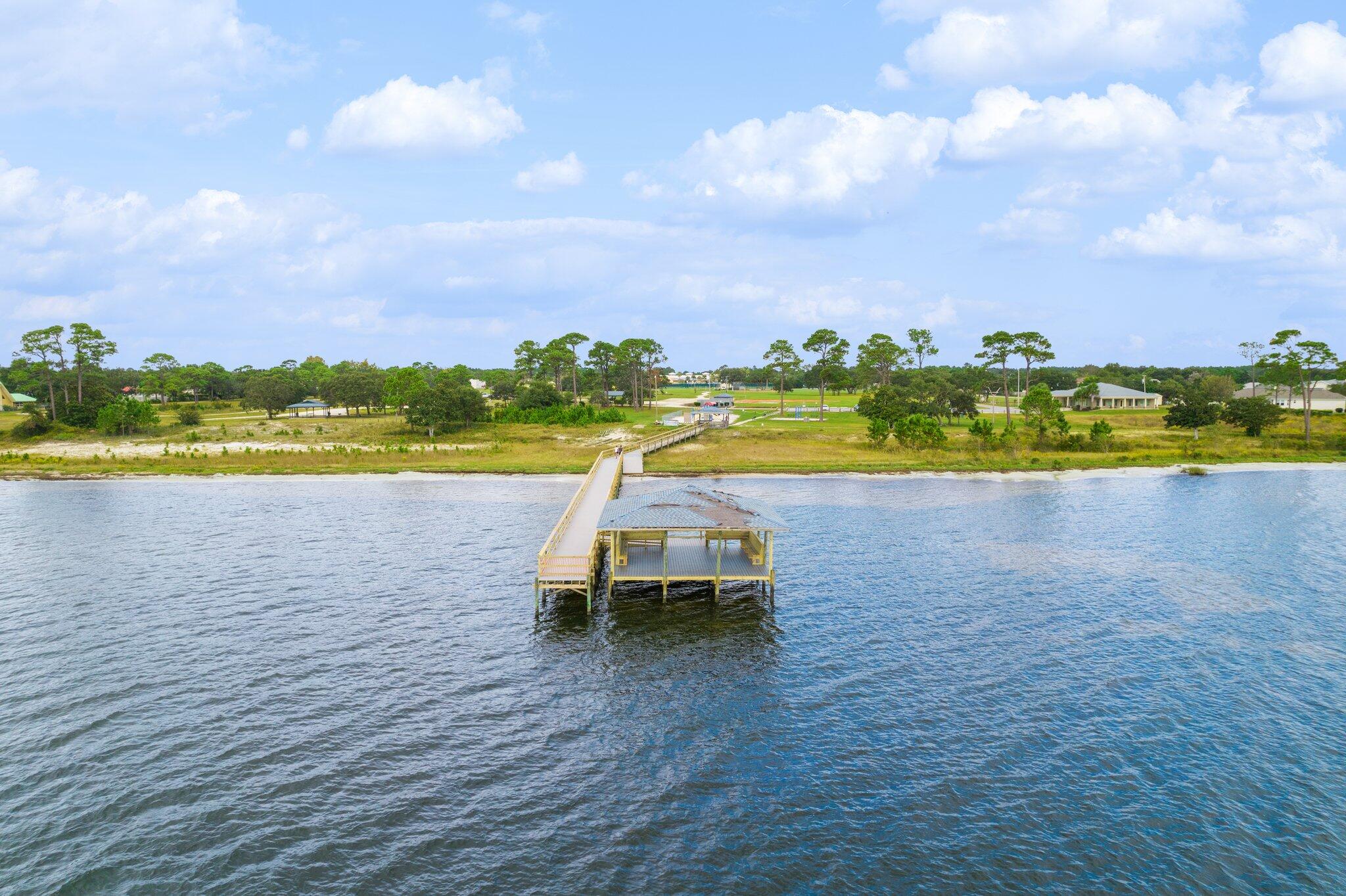
Property Details
WHEELCHAIR ACCESSIBLE 3 bedroom, 2 bathroom brick home in Holley By The Sea. This home is on over .6 acres of land with an almost 250 sq ft shed/workshop that will house a small boat or jet ski. The large yard has plenty of room for a swimming pool. Outside is also a newly poured concrete, wheelchair accessible ramp into an over 350 sq ft sunroom with vaulted ceilings and mini split heat and air so it can be enjoyed year-round. Inside is a large kitchen that opens up into the living room. The kitchen has white cabinets, a farmhouse sink, pantry, tile backsplash and reverse osmosis water storage tank. Refrigerator and dishwasher convey and seller will give credit for an electric OR gas stove/oven. Adjacent to the kitchen is a semi-formal dining room. This home offers a full-size laundry with a washer and dryer that convey. The large master bedroom has french doors leading to the sunroom and barn doors leading to the master bathroom. The master bathroom is handicap friendly with a zero-entry full size shower, separate water closet, dual sinks and his and her closets. There is no carpet here...the entire home is vinyl plank or ceramic tile. Split bedroom concept with two additional bedrooms and bathroom on the other side of the house. Added to this home are: a whole house generator in 2022; new windows, garage door and gutters since 2020, roof in 2021, HVAC 2016, and water heater in 2021. This home has been meticulously maintained and is in the prime location of Holley By The Sea offering a gym, swimming pools, RV Park, pickleball, tennis and club house. Best of all, this is one of the few homes in Holley By The Sea with public sewer, no need to maintain a septic system.
| COUNTY | Santa Rosa |
| SUBDIVISION | HOLLEY BY THE SEA |
| PARCEL ID | 18-2S-26-1921-02100-0070 |
| TYPE | Detached Single Family |
| STYLE | Ranch |
| ACREAGE | 1 |
| LOT ACCESS | County Road,Paved Road |
| LOT SIZE | 110X254 |
| HOA INCLUDE | Management,Master Association,Recreational Faclty |
| HOA FEE | 565.50 (Annually) |
| UTILITIES | Public Sewer,Public Water |
| PROJECT FACILITIES | Beach,Community Room,Elevators,Minimum Rental Prd,Pickle Ball,Playground,Pool,Short Term Rental - Not Allowed,Tennis,Waterfront |
| ZONING | Resid Single Family |
| PARKING FEATURES | Garage Attached |
| APPLIANCES | Dishwasher,Dryer,Refrigerator,Washer |
| ENERGY | AC - Central Elect,Heat Cntrl Electric,Water Heater - Elect |
| INTERIOR | Ceiling Vaulted,Floor Laminate,Floor Tile,Split Bedroom,Washer/Dryer Hookup,Window Treatment All |
| EXTERIOR | Lawn Pump,Workshop,Yard Building |
| ROOM DIMENSIONS | Living Room : 14 x 18 Kitchen : 9 x 18 Dining Room : 10 x 11 Laundry : 6 x 10 Master Bedroom : 15 x 13 Master Bathroom : 12 x 11 Sun Room : 11 x 32 Bedroom : 12 x 11 Bedroom : 10 x 11 Full Bathroom : 8 x 5 Garage : 20 x 19 Workshop : 11 x 22 |
Schools
Location & Map
Driving west on Hwy 98, turn right onto Coral Street, Left onto Manatee Street, Right onto Hemlock Drive and Left onto Tumbleweed Drive. The house is on your right.

