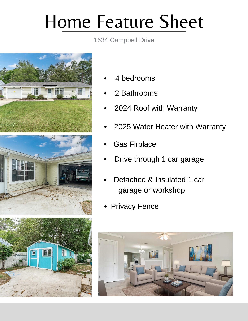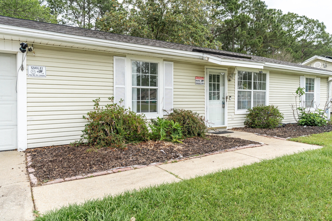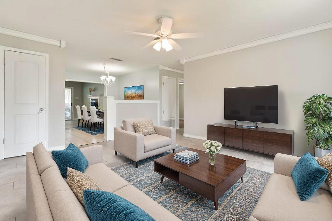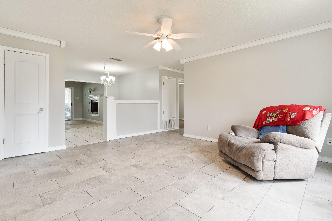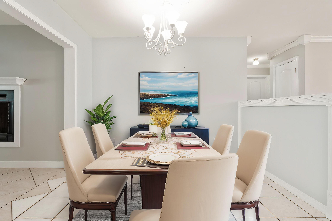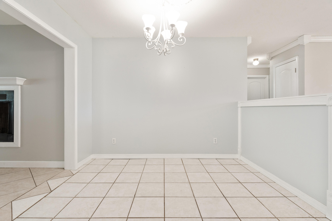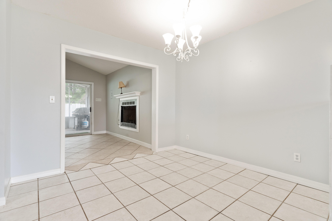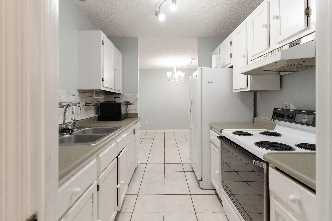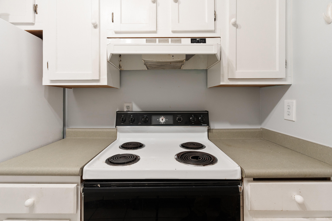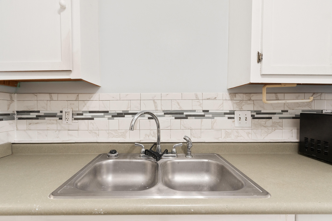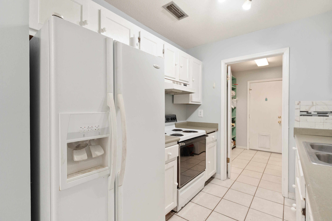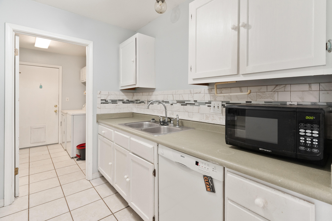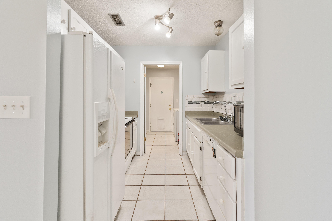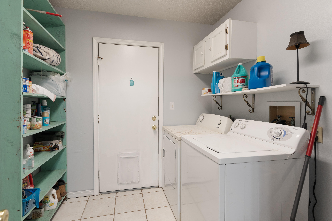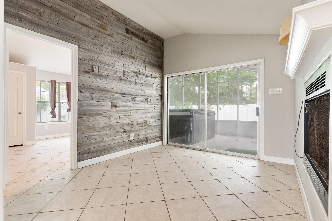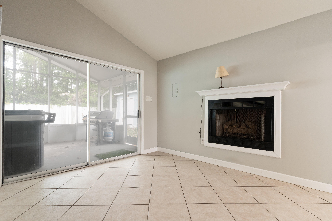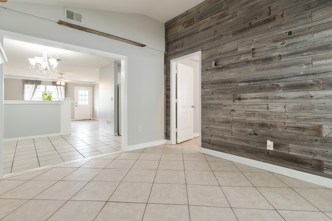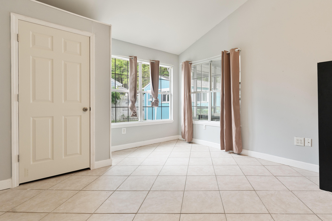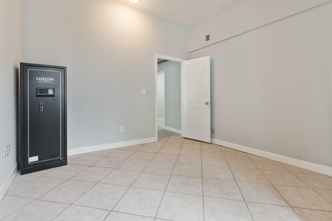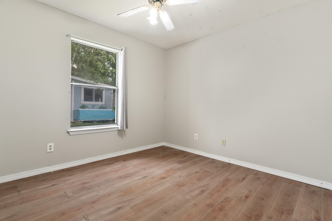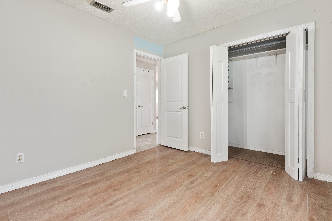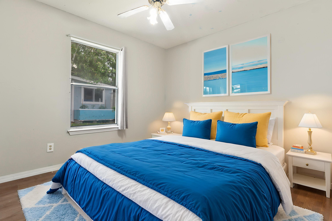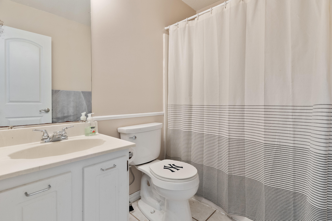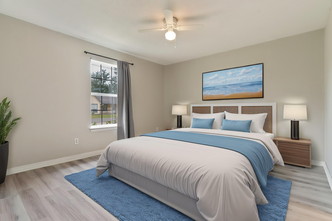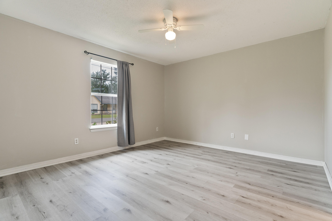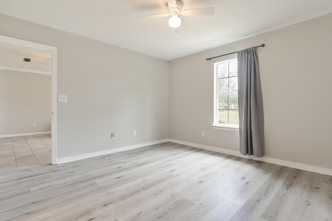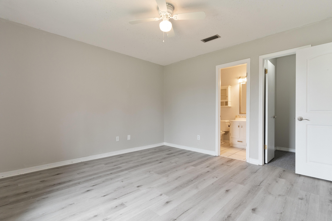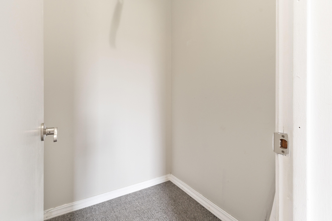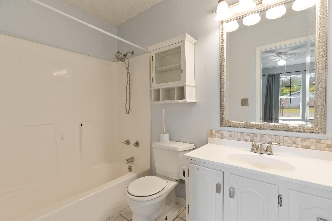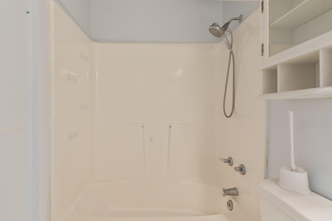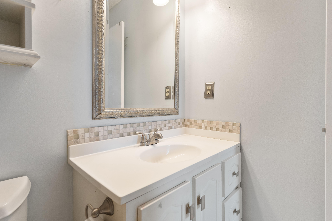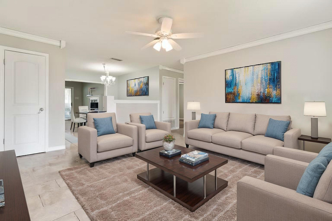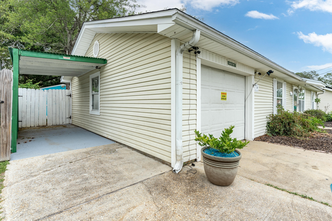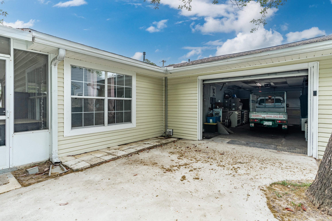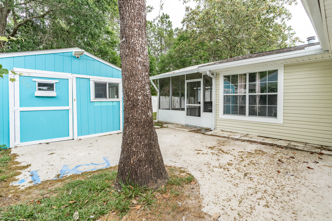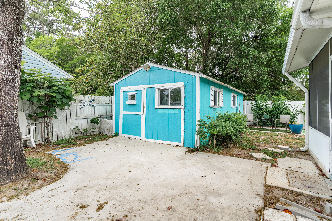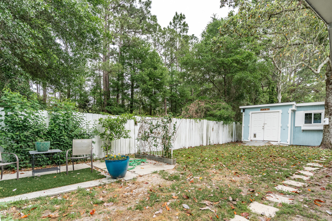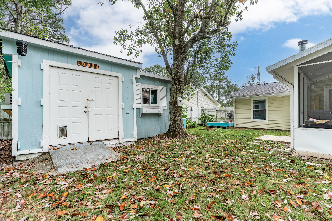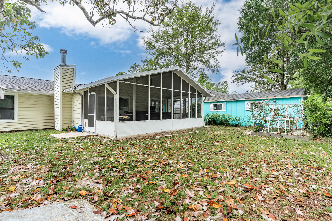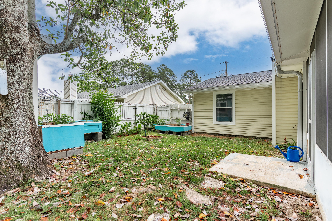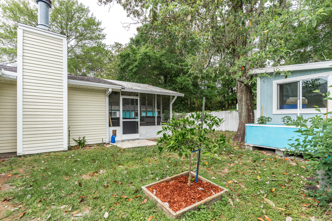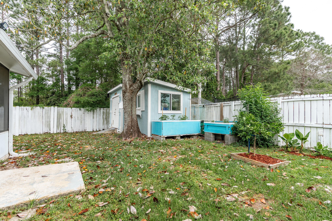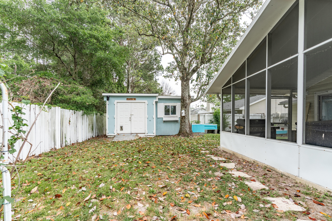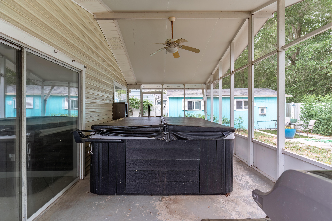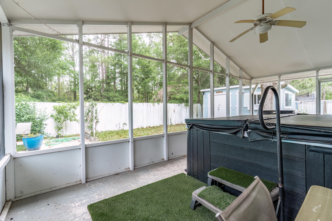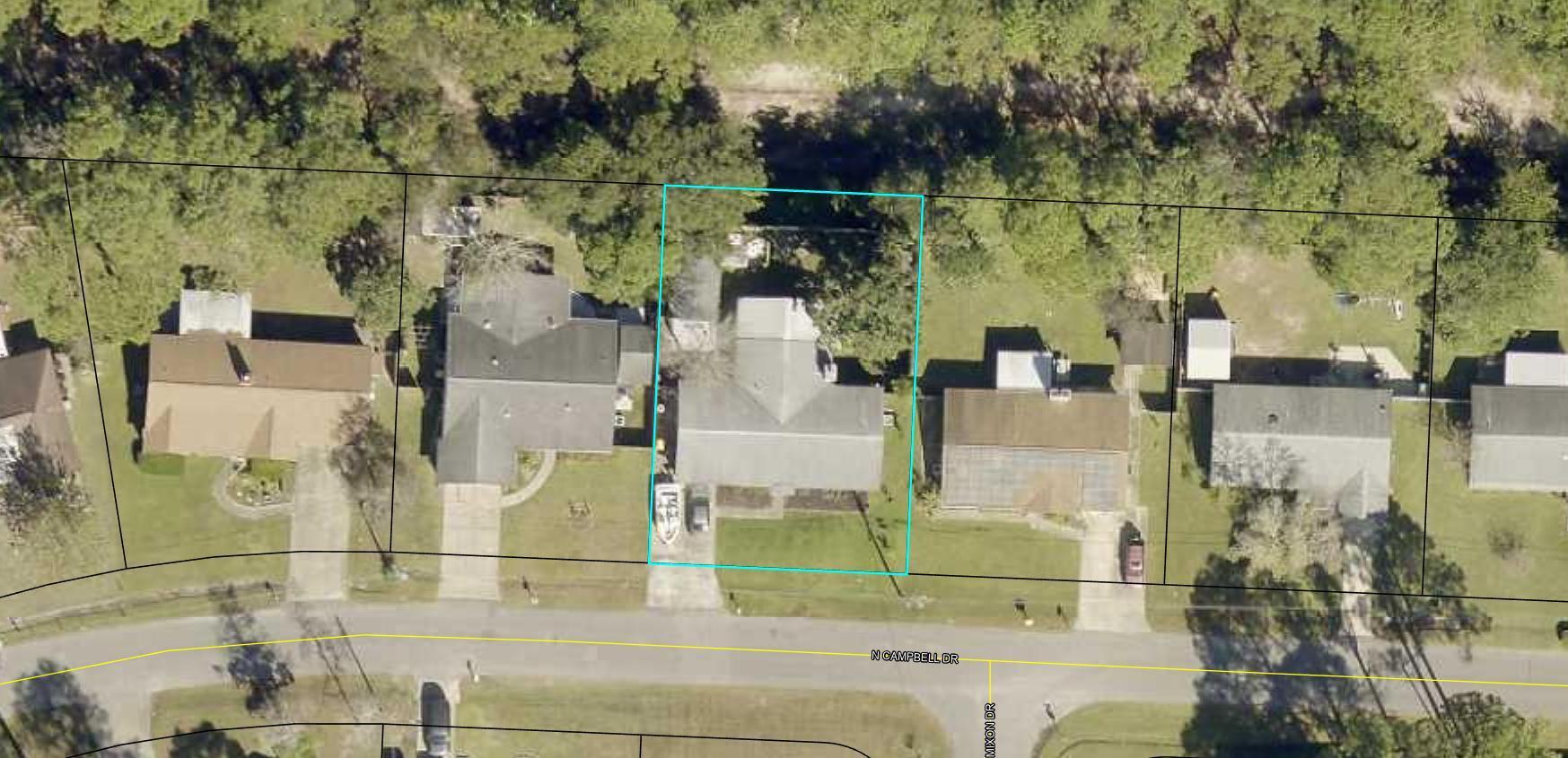Fort Walton Beach, FL 32547
Property Inquiry
Contact Sheena Gutierrez about this property!
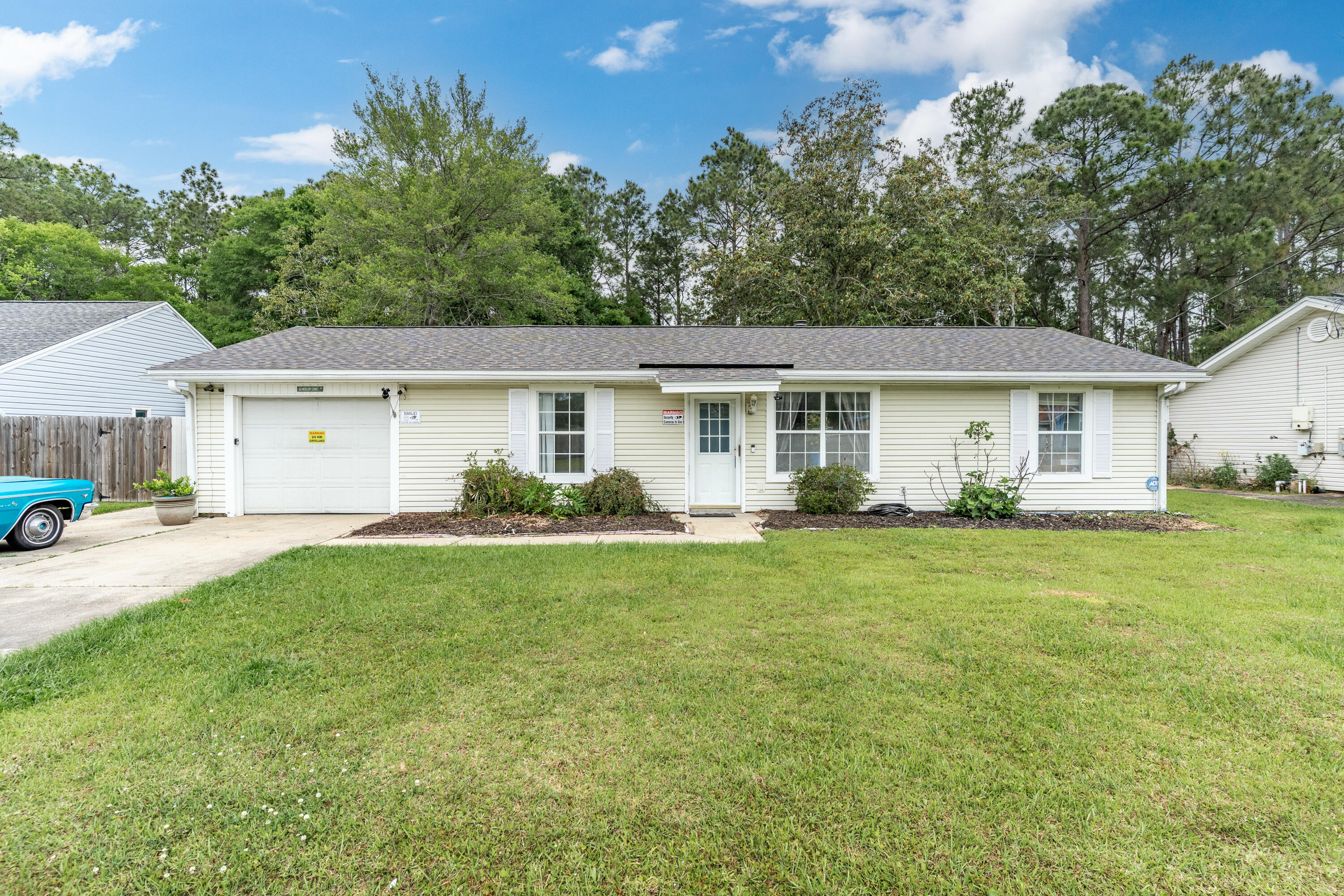
Property Details
Seller offering $5,000 ANYWAY MONEY! Recent updates include a new roof (2024), new water heater (2025), and a Fidelity Home Warranty for peace of mind. A rare drive-through one-car garage leads directly to a detached, insulated garage/workshop, providing extra parking, storage, or project space. Inside, enjoy a spacious living area and a den with gas fireplace. The screened-in porch with Jacuzzi (AS-IS) overlooks a backyard retreat with fruit trees, raised planters, and an additional workshop. The property backs up to a protected National Reserve for added privacy. Conveniently located near bases, shopping, and just 5 miles from the beaches of the Emerald Coast. Schedule your showing today!
| COUNTY | Okaloosa |
| SUBDIVISION | PINE MEADOWS |
| PARCEL ID | 33-1S-24-2062-000A-0400 |
| TYPE | Detached Single Family |
| STYLE | Ranch |
| ACREAGE | 0 |
| LOT ACCESS | City Road |
| LOT SIZE | 75x110 |
| HOA INCLUDE | N/A |
| HOA FEE | N/A |
| UTILITIES | Electric |
| PROJECT FACILITIES | N/A |
| ZONING | Resid Single Family |
| PARKING FEATURES | Carport,Garage Attached,Garage Detached |
| APPLIANCES | Auto Garage Door Opn,Dishwasher,Refrigerator,Smoke Detector,Stove/Oven Electric,Warranty Provided |
| ENERGY | AC - Central Elect,Heat Cntrl Electric,Water Heater - Gas |
| INTERIOR | Fireplace Gas,Floor Tile,Floor Vinyl,Pantry,Split Bedroom,Washer/Dryer Hookup |
| EXTERIOR | Fenced Back Yard,Fenced Privacy,Hot Tub,Porch Screened,Workshop |
| ROOM DIMENSIONS | Living Room : 135 x 158 Dining Area : 95 x 106 Den : 10 x 119 Kitchen : 89 x 8 Master Bedroom : 13 x 126 Bedroom : 129 x 119 Bedroom : 109 x 102 Bedroom : 112 x 96 |
Schools
Location & Map
Heading North on Beal Pkwy toward Green Acres Rd. Turn left onto Green Acres Rd. Turn right onto Green Acres Blvd. Turn left onto Schneider Dr. Turn right onto Campbell Dr N

