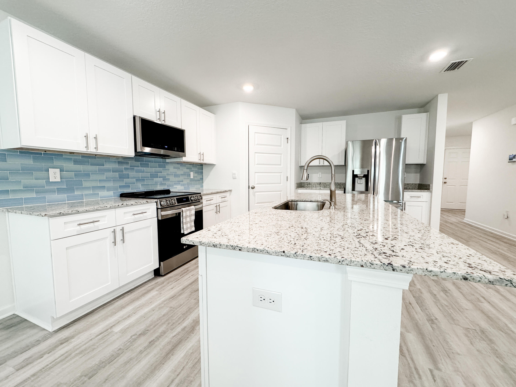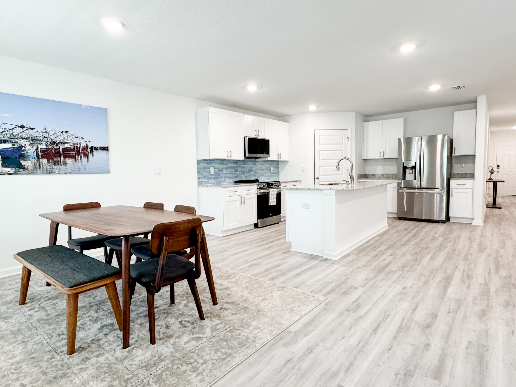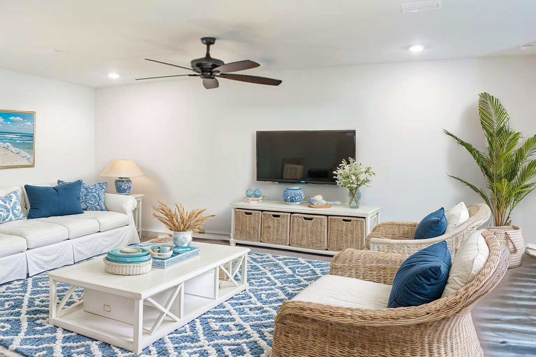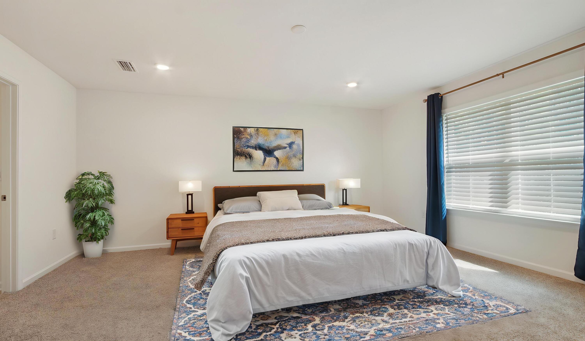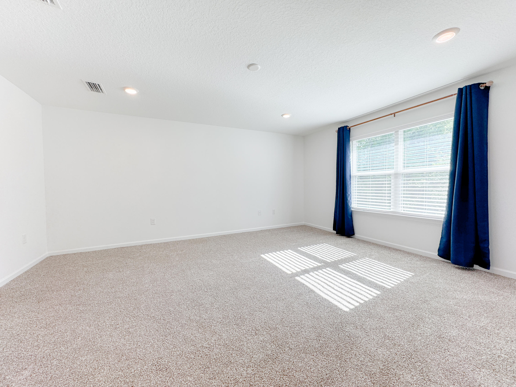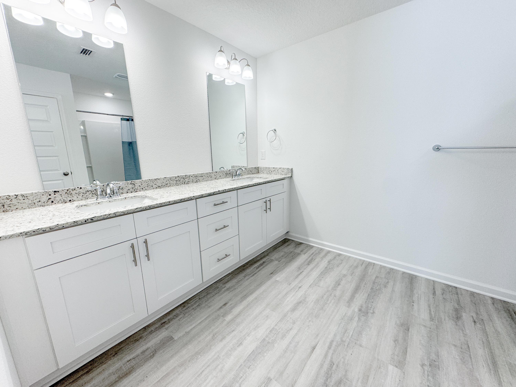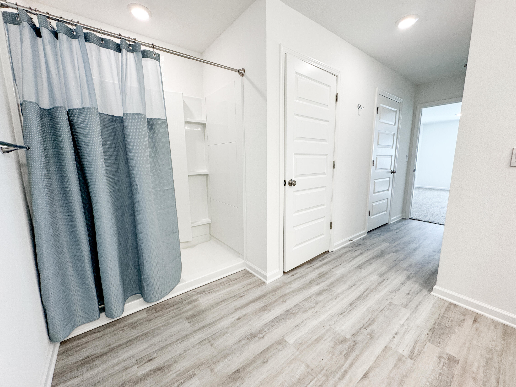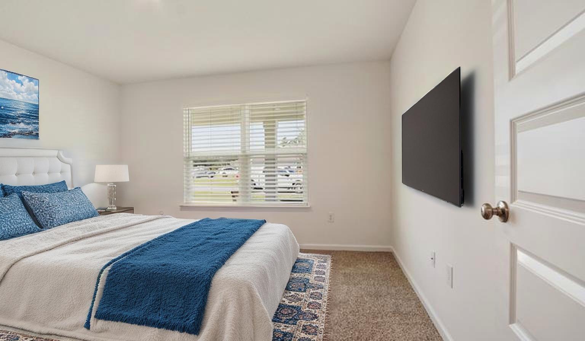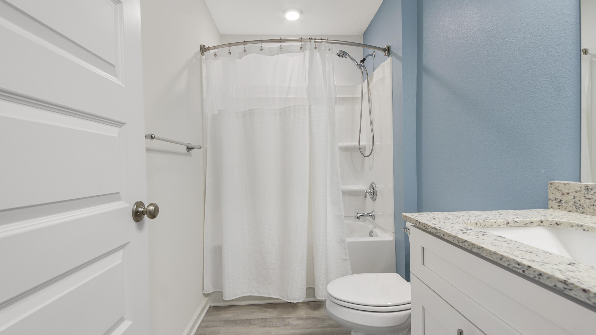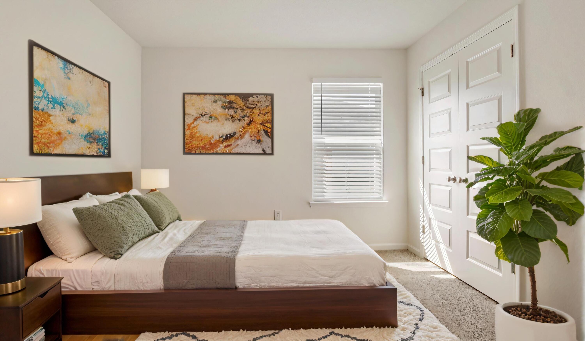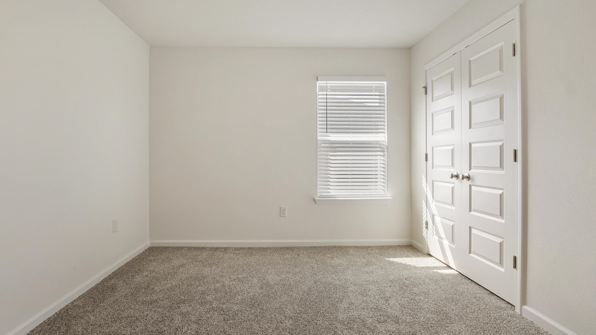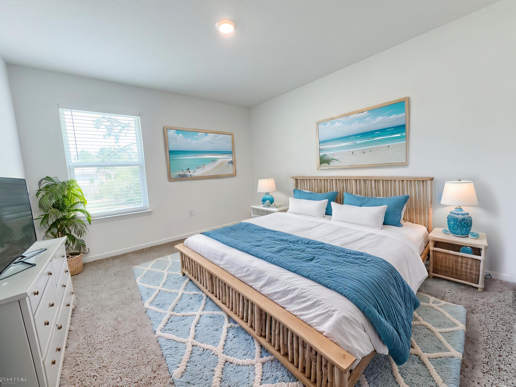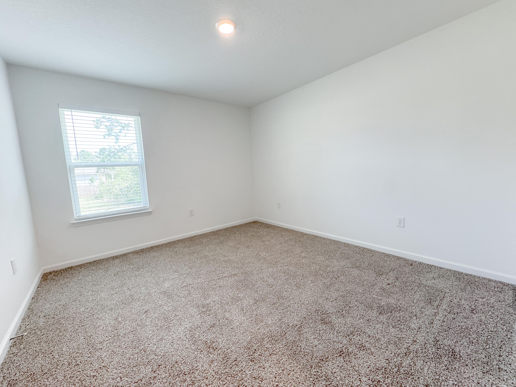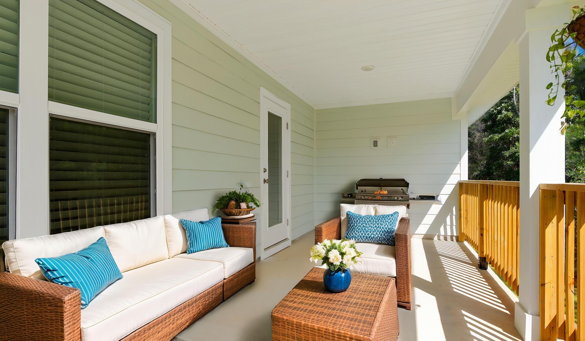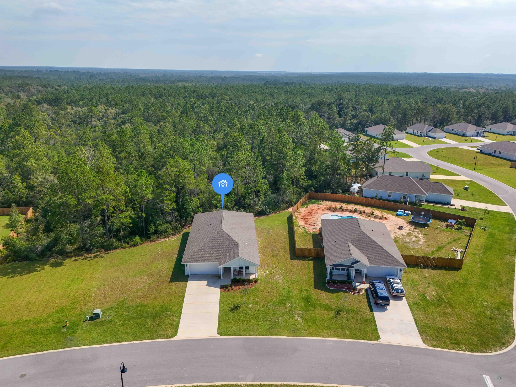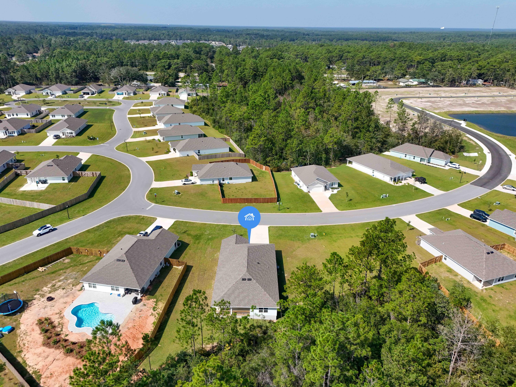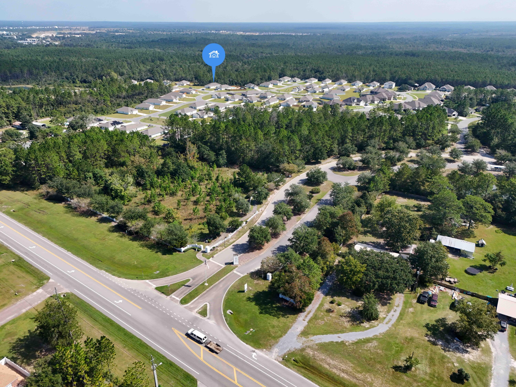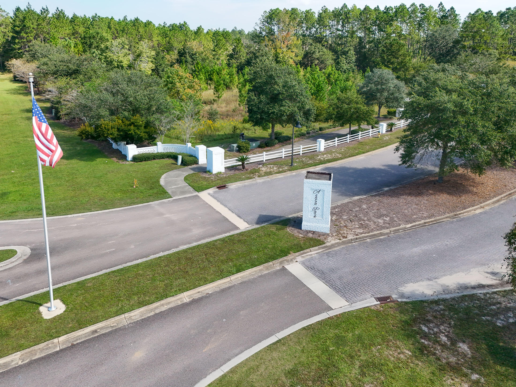Freeport, FL 32439
Oct 18th, 2025 10:00 AM - 12:00 PM
Property Inquiry
Contact Dorothy Krupa about this property!
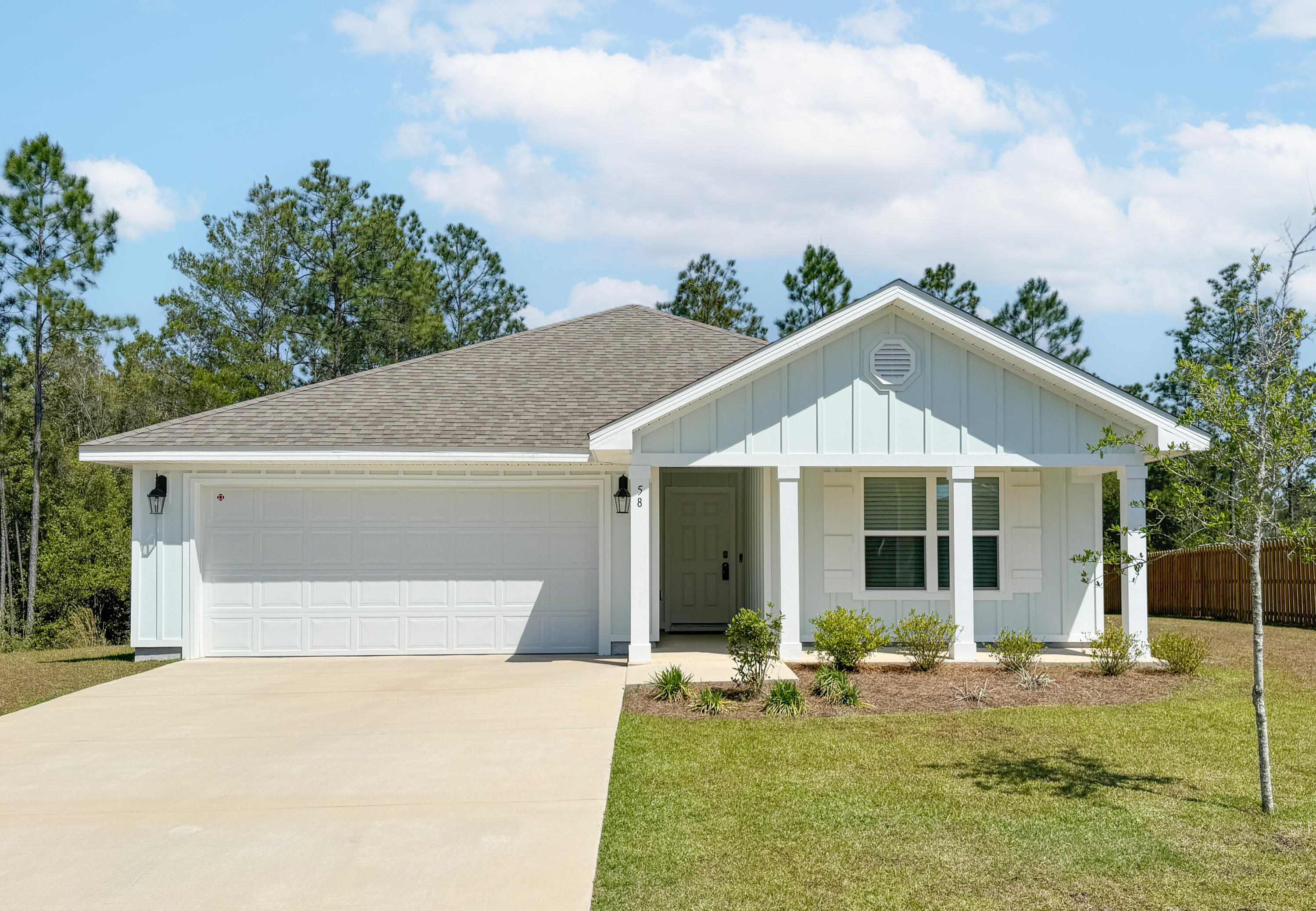
Property Details
Don't wait to build--this beautifully designed 4-bedroom, 2-bathroom home offers 2,062 sq. ft. of comfortable, modern living in one of Freeport's most sought-after communities. With a 4.99% FHA Assumable Loan option available to qualified buyers, this property is an opportunity you don't want to miss! Step inside to a bright and inviting open-concept floor plan, featuring luxury vinyl plank flooring in the main living areas and plush carpet in the bedrooms. The gourmet kitchen is a true showpiece with granite countertops, a large island, white shaker-style cabinetry, a walk-in pantry, and upgraded stainless steel appliances. The kitchen flows effortlessly into the spacious great room and dining area--perfect for entertaining or relaxing with family. The private primary suite is tucked away at the back of the home and offers two walk-in closets plus a luxurious en suite bath with a double-sink vanity and walk-in shower. Three additional bedrooms, a full bath, and a convenient laundry room are located at the front, completing a well-designed split floor plan ideal for families, guests, or a home office. Enjoy outdoor living on the covered back porch overlooking the private backyard, your personal retreat for relaxing mornings, cozy evenings, or weekend gatherings. This home is located in a quiet, sidewalk-lined community perfect for evening strolls. With quick access to Highway 20, Highway 331, and I-10, you're only 25-30 minutes to the sugar-white beaches of South Walton and just 45 minutes to Panama City Beach. Schools, shopping, and local churches are only minutes away. Kitchen appliances & window blinds included. 4.99% FHA Assumable Loan option (approx. balance of $355,000)
| COUNTY | Walton |
| SUBDIVISION | ASHTON PARK PH II |
| PARCEL ID | 03-1S-19-23201-000-0290 |
| TYPE | Detached Single Family |
| STYLE | Ranch |
| ACREAGE | 0 |
| LOT ACCESS | Easement,Paved Road |
| LOT SIZE | 94x133x123x131 |
| HOA INCLUDE | Management |
| HOA FEE | 189.00 (Quarterly) |
| UTILITIES | Electric,Public Sewer,Public Water |
| PROJECT FACILITIES | N/A |
| ZONING | Resid Single Family |
| PARKING FEATURES | Garage Attached |
| APPLIANCES | Auto Garage Door Opn,Dishwasher,Microwave,Refrigerator W/IceMk,Stove/Oven Electric |
| ENERGY | AC - Central Elect,Ceiling Fans,Double Pane Windows,Heat Cntrl Electric,Heat Pump Air To Air,Water Heater - Elect |
| INTERIOR | Floor Vinyl,Floor WW Carpet,Kitchen Island,Lighting Recessed,Pantry,Split Bedroom,Washer/Dryer Hookup |
| EXTERIOR | Patio Covered,Porch |
| ROOM DIMENSIONS | Master Bedroom : 17 x 15 Bedroom : 13 x 10 Bedroom : 12 x 11 Bedroom : 11 x 13 Great Room : 19 x 12 Dining Area : 10 x 9 |
Schools
Location & Map
Traveling North on Hwy 331 from Santa Rosa Beach, turn west onto SR 20 then right onto Madison St (331 Business). Continue for about 1.5 miles and the Ashton Park entrance will be on your right, Village Commons Blvd, then turn left Perimeter Pl. From here, take your first left onto Edenwood Dr. At the stop sign, turn left onto Sweet Blossom Bend. Eunola Ln will be second turn on your left.

