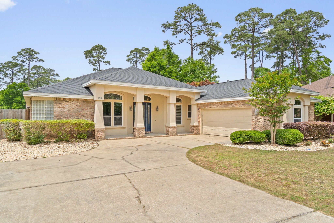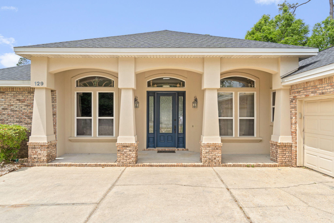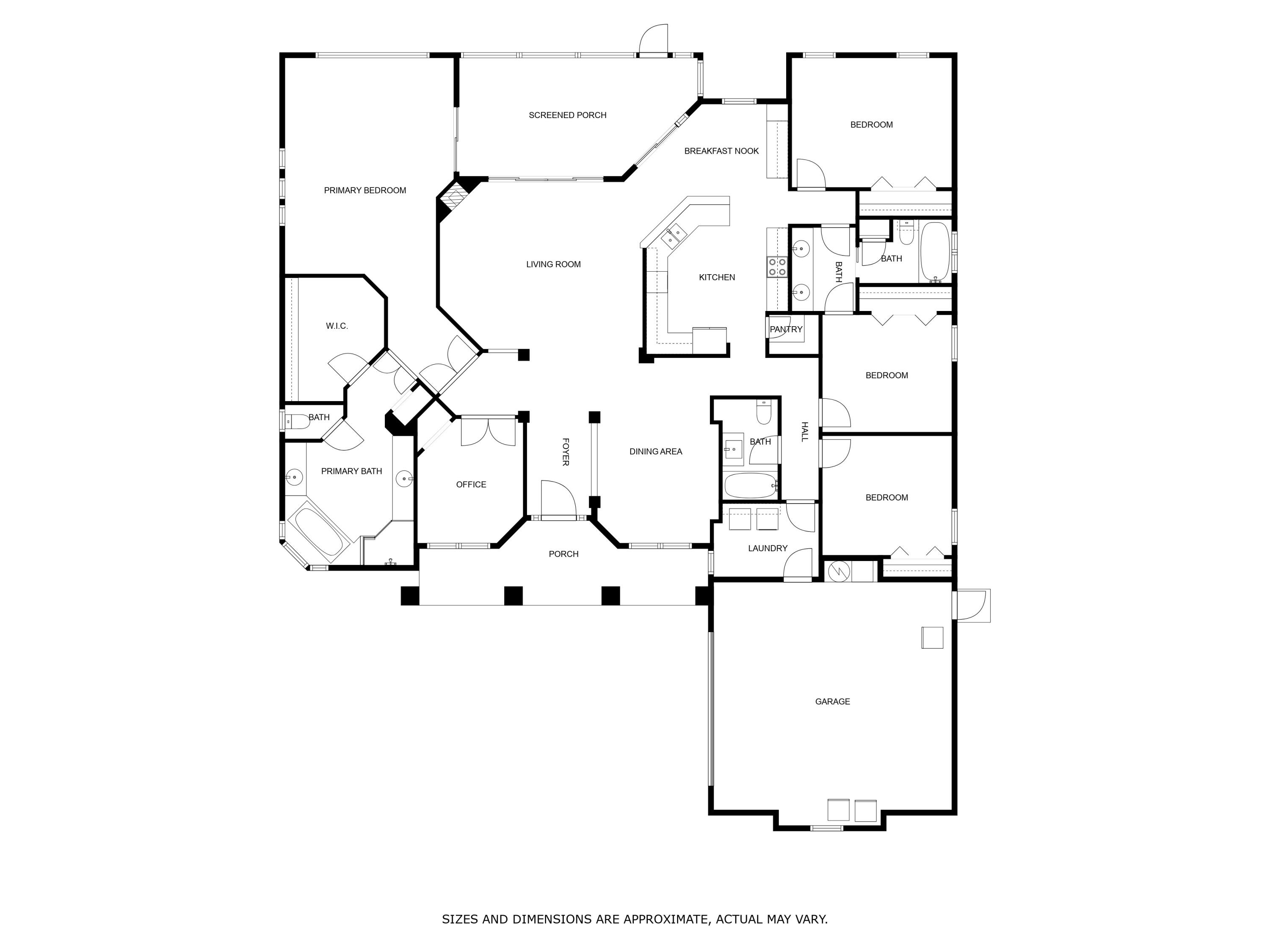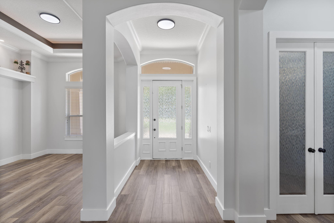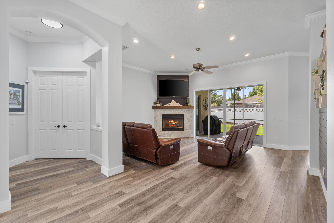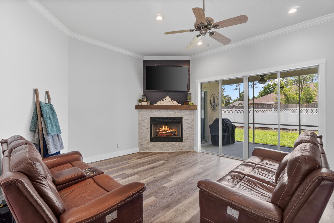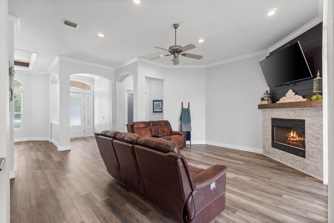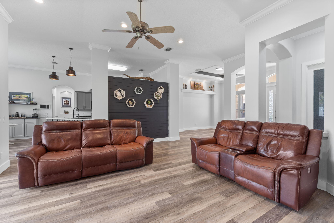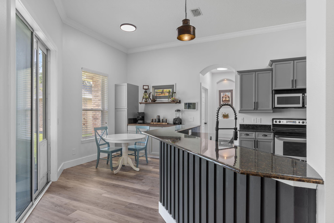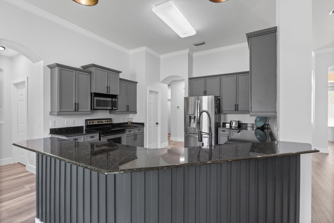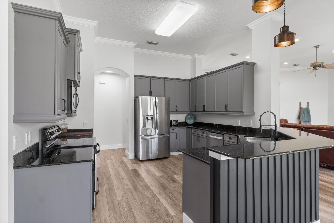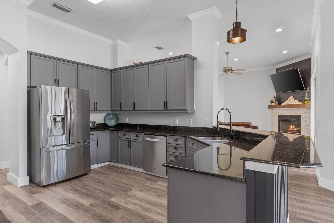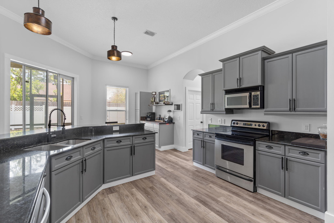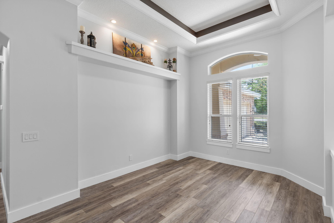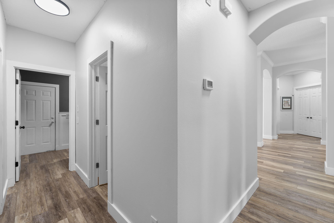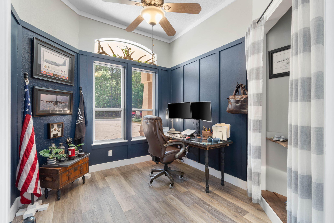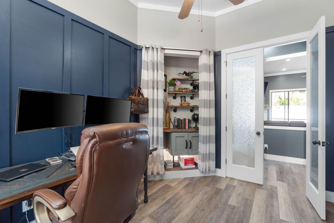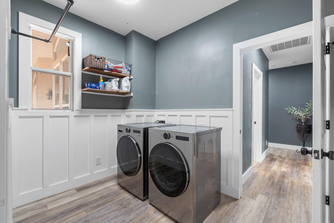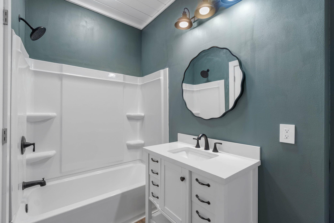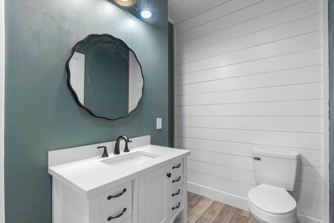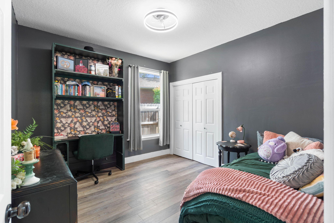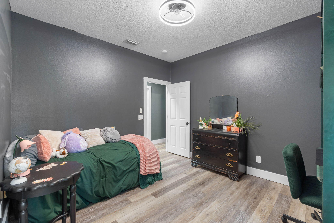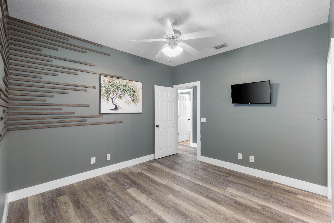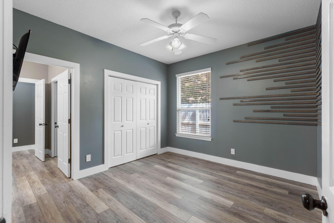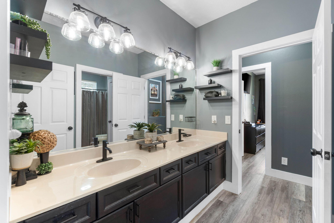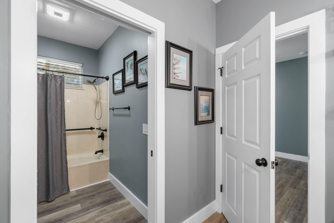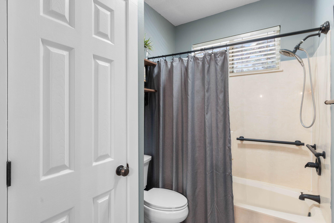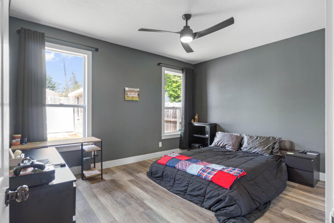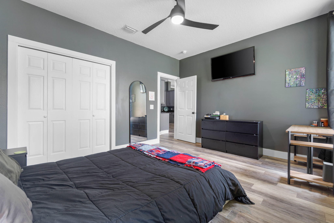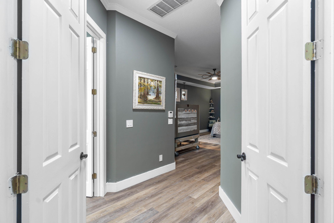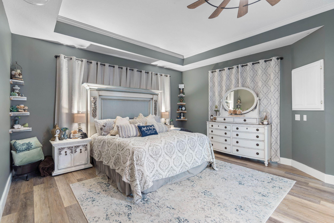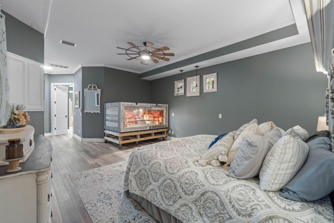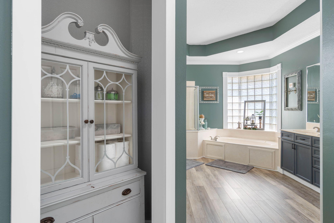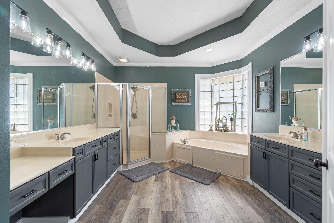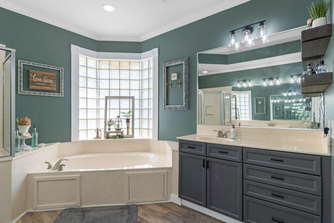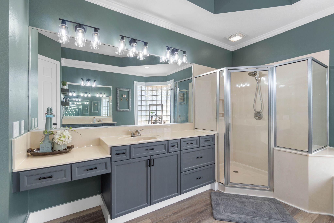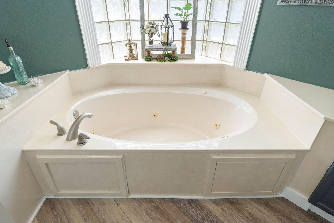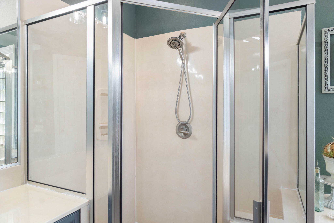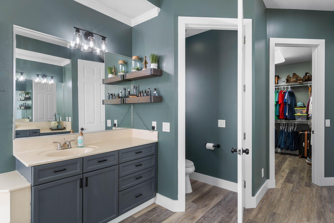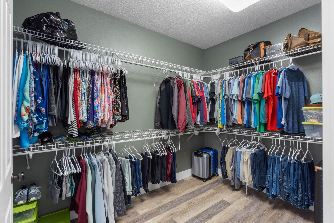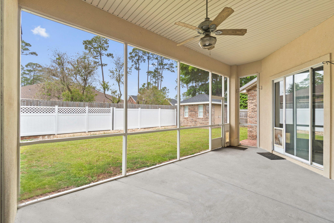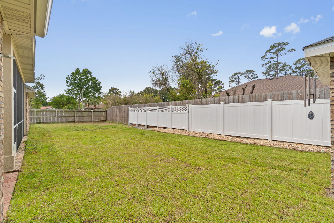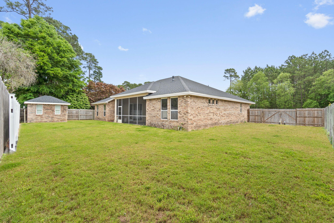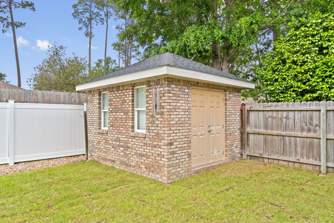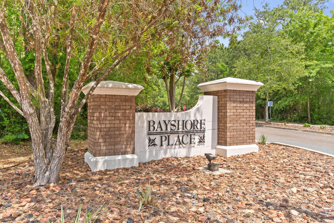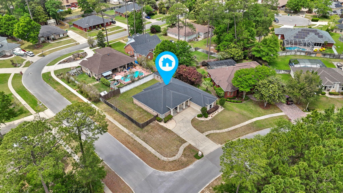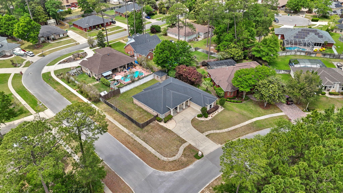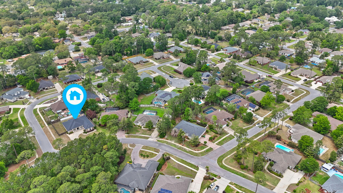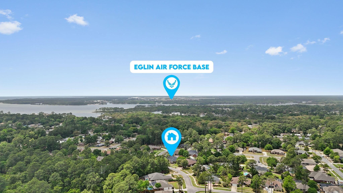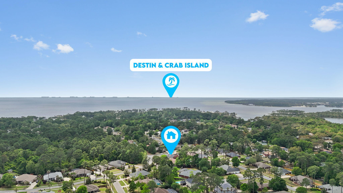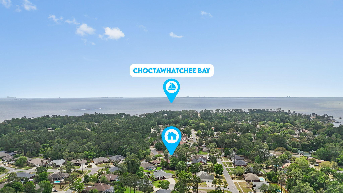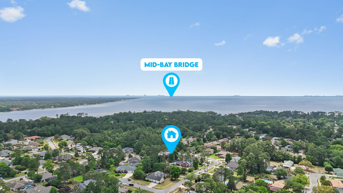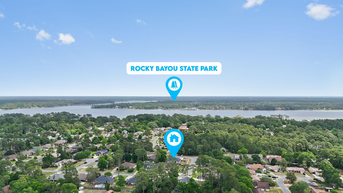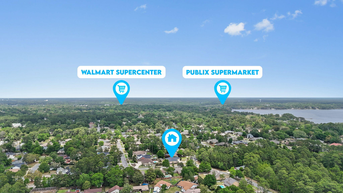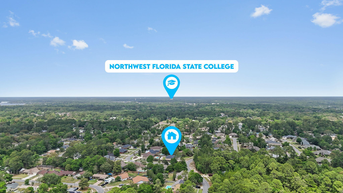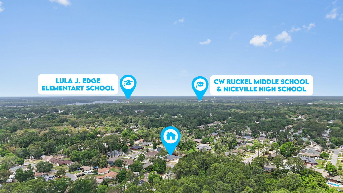Niceville, FL 32578
Property Inquiry
Contact Clara Miles about this property!
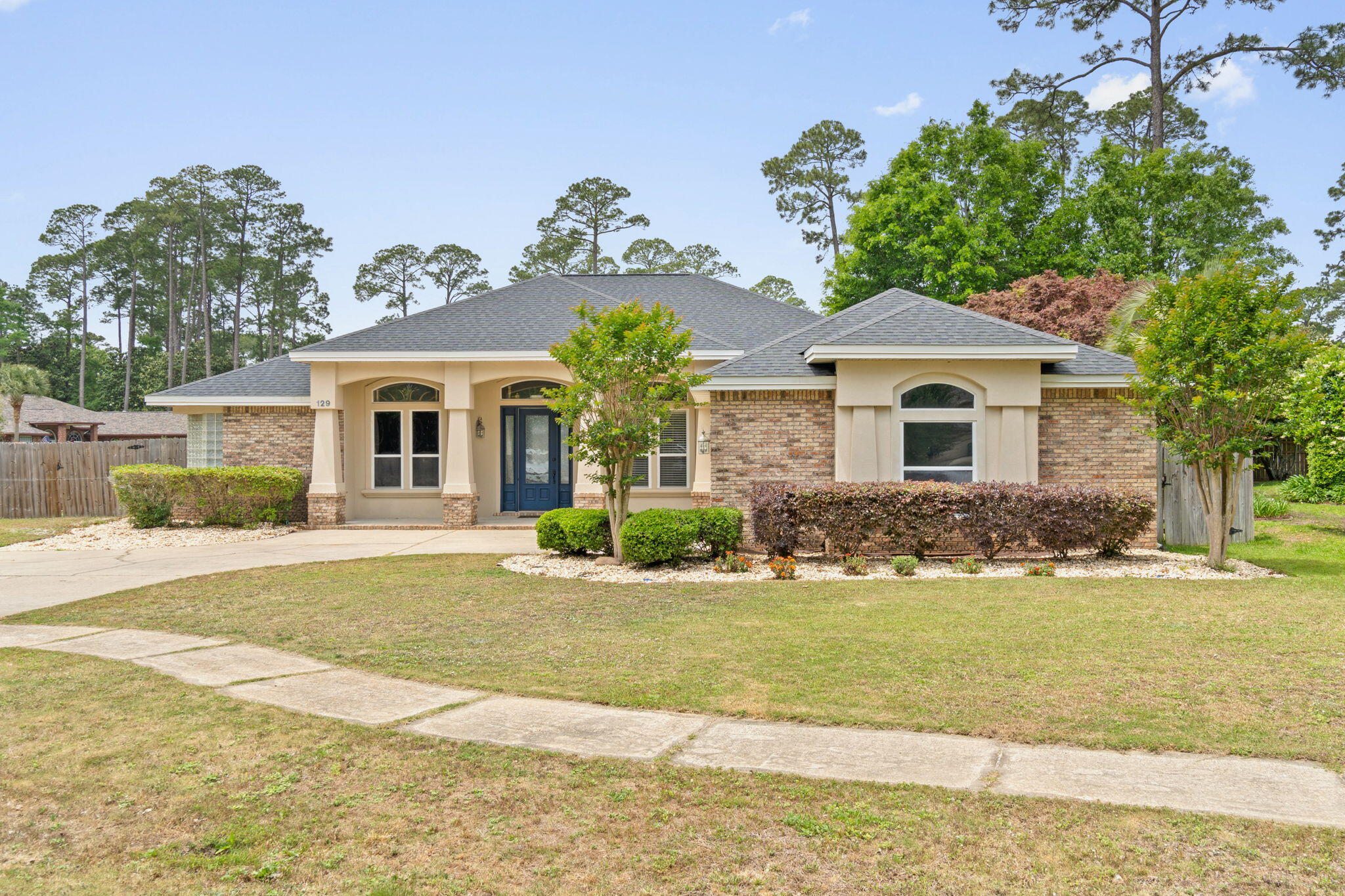
Property Details
New paint so light, brite and turn-key ready 5-bedroom 3 bath home in the sought-after neighborhood of Bayshore Place in the heart of Niceville. All new LVP flooring, new paint, new coffee bar, new hall bath, and fireplace surround. The kitchen has stainless steel appliances, granite countertops, pantry, & loads of cabinet storage. The master suit features a whirlpool tub, separate shower, private WC, walk-in closet and double vanities. 3 additional bedrooms and 2 baths located on the other side of the house for added privacy. Noteworthy features include: termite bond, HWH (2017), roof (2021), HVAC (2019), yard building with electricity and spray foam insulation, formal dining room, corner lot, smooth ceilings (no popcorn), and vaulted ceilings. Conveniently located to Eglin AFB.
| COUNTY | Okaloosa |
| SUBDIVISION | BAYSHORE PLACE PH II |
| PARCEL ID | 16-1S-22-1001-0000-0106 |
| TYPE | Detached Single Family |
| STYLE | Traditional |
| ACREAGE | 0 |
| LOT ACCESS | City Road,Paved Road |
| LOT SIZE | 144x100x105x100 |
| HOA INCLUDE | N/A |
| HOA FEE | N/A |
| UTILITIES | Electric,Gas - Natural,Phone,Public Sewer,Public Water,TV Cable |
| PROJECT FACILITIES | N/A |
| ZONING | City,Resid Single Family |
| PARKING FEATURES | Garage Attached |
| APPLIANCES | Auto Garage Door Opn,Central Vacuum,Dishwasher,Disposal,Microwave,Oven Self Cleaning,Refrigerator,Smoke Detector,Stove/Oven Electric |
| ENERGY | AC - High Efficiency,Ceiling Fans,Double Pane Windows,Heat Cntrl Gas,Water Heater - Gas |
| INTERIOR | Breakfast Bar,Ceiling Crwn Molding,Ceiling Raised,Ceiling Tray/Cofferd,Fireplace Gas,Floor Vinyl,Lighting Recessed,Newly Painted,Pantry,Pull Down Stairs,Split Bedroom,Washer/Dryer Hookup,Woodwork Painted |
| EXTERIOR | Fenced Back Yard,Fenced Lot-Part,Fenced Privacy,Lawn Pump,Patio Covered,Porch Screened,Sprinkler System,Yard Building |
| ROOM DIMENSIONS | Foyer : 10 x 6 Family Room : 22 x 17 Dining Room : 12 x 11 Great Room : 12 x 10 Kitchen : 9 x 9 Breakfast Room : 8 x 6 Master Bedroom : 20 x 16 Master Bathroom : 14 x 8 Bedroom : 14 x 12 Bedroom : 12 x 11 Bedroom : 12 x 12 Full Bathroom : 10 x 8 Full Bathroom : 8 x 6 Bedroom : 12 x 10 |
Schools
Location & Map
Heading east on Hwy 20 (John Sims Parkway) pass the high school and turn right (south) on Palm Blvd. Stay on Palm until it dead-ends into Bayshore Drive and take a left. Once you come to Bayshore Place take a left. You will be on Red Maple Way. The house will be on your left at the corner of Emmett Drive and Red Maple Way.

