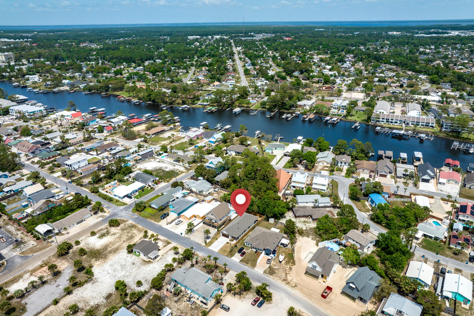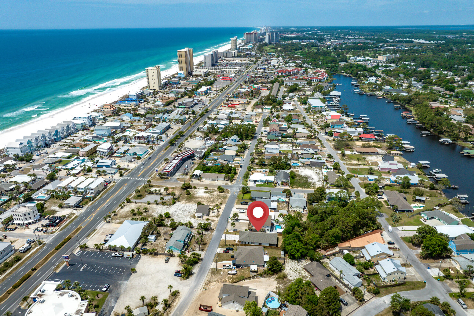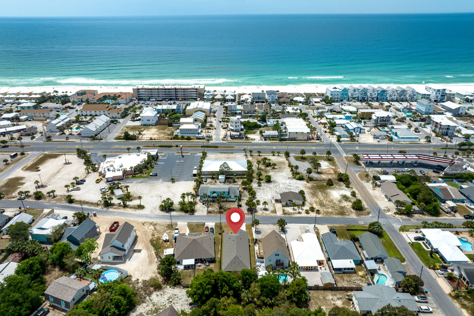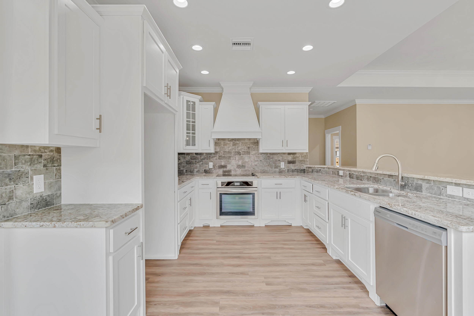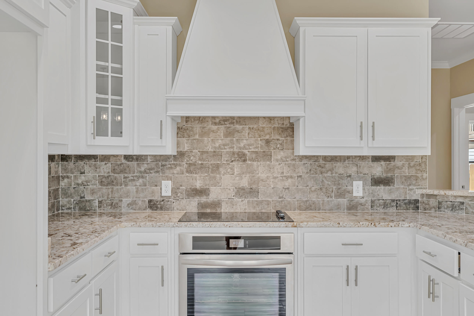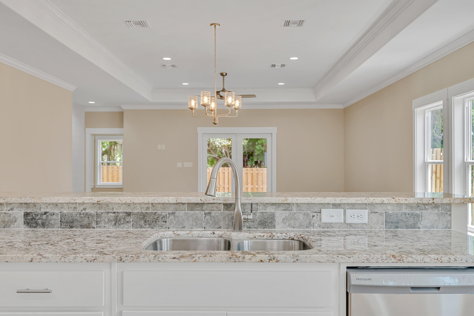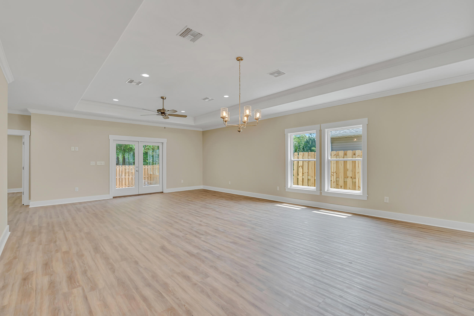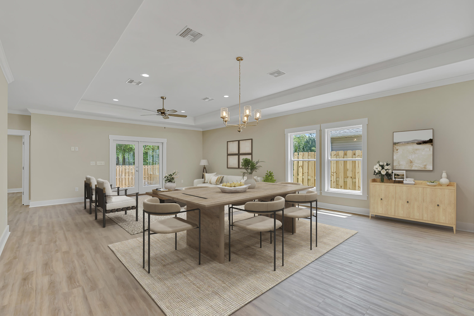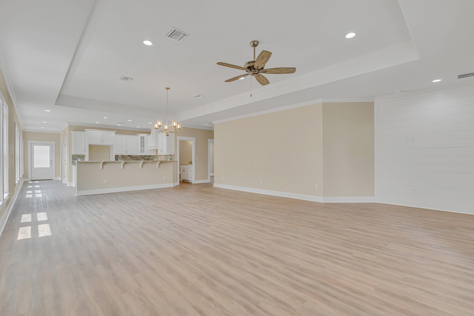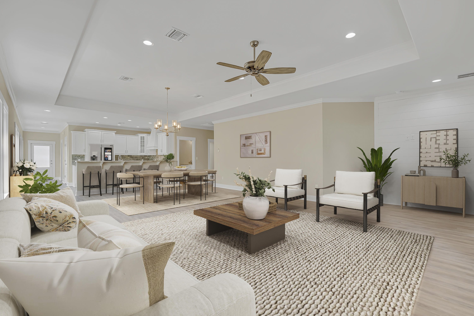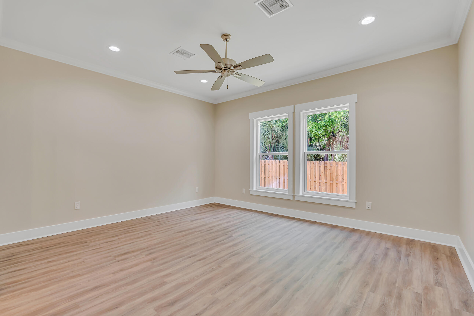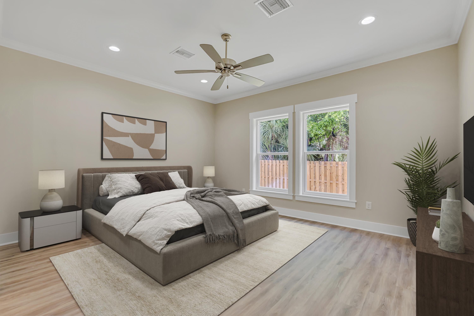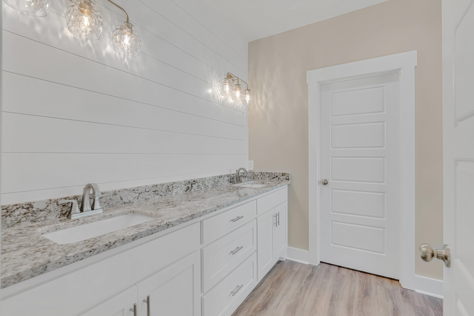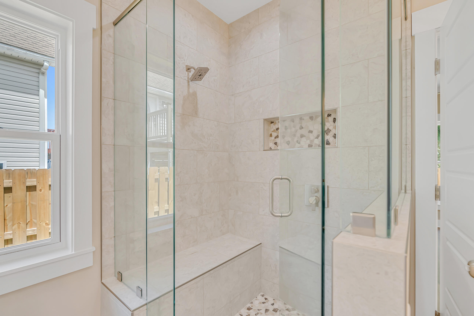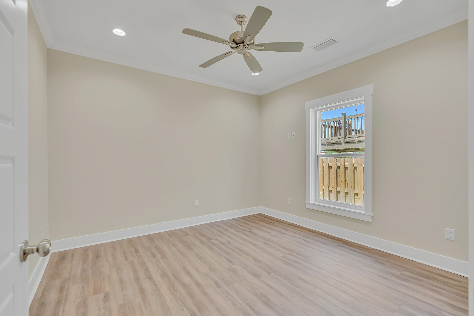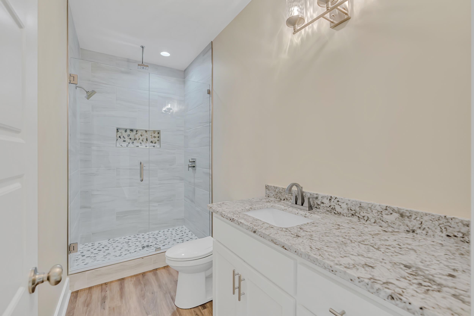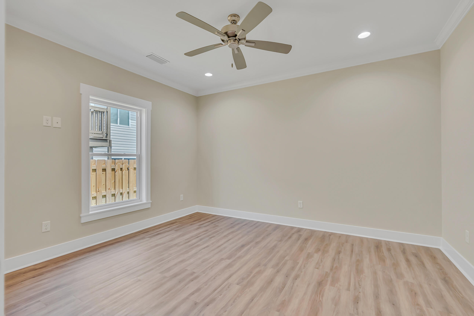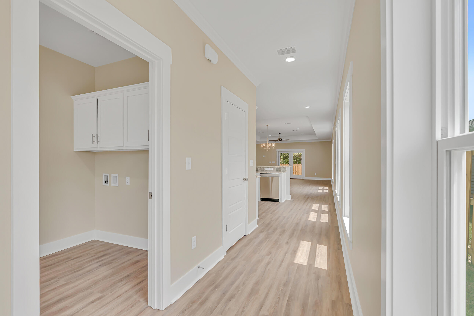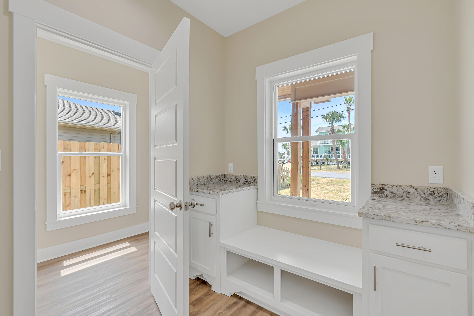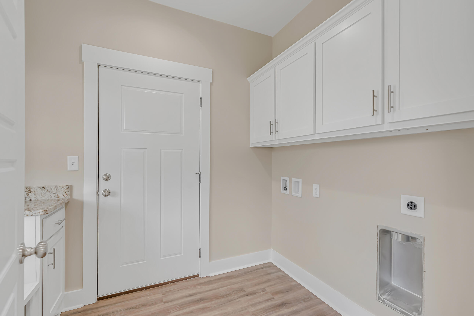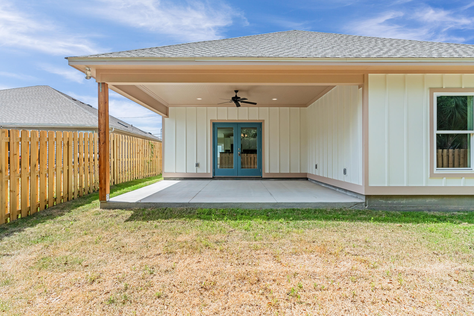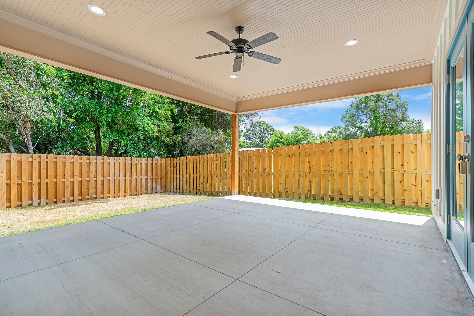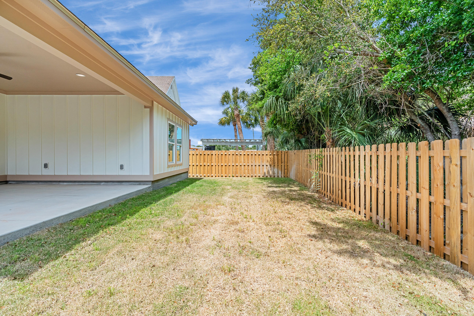Panama City Beach, FL 32408
Property Inquiry
Contact Johnny Milan LLC about this property!
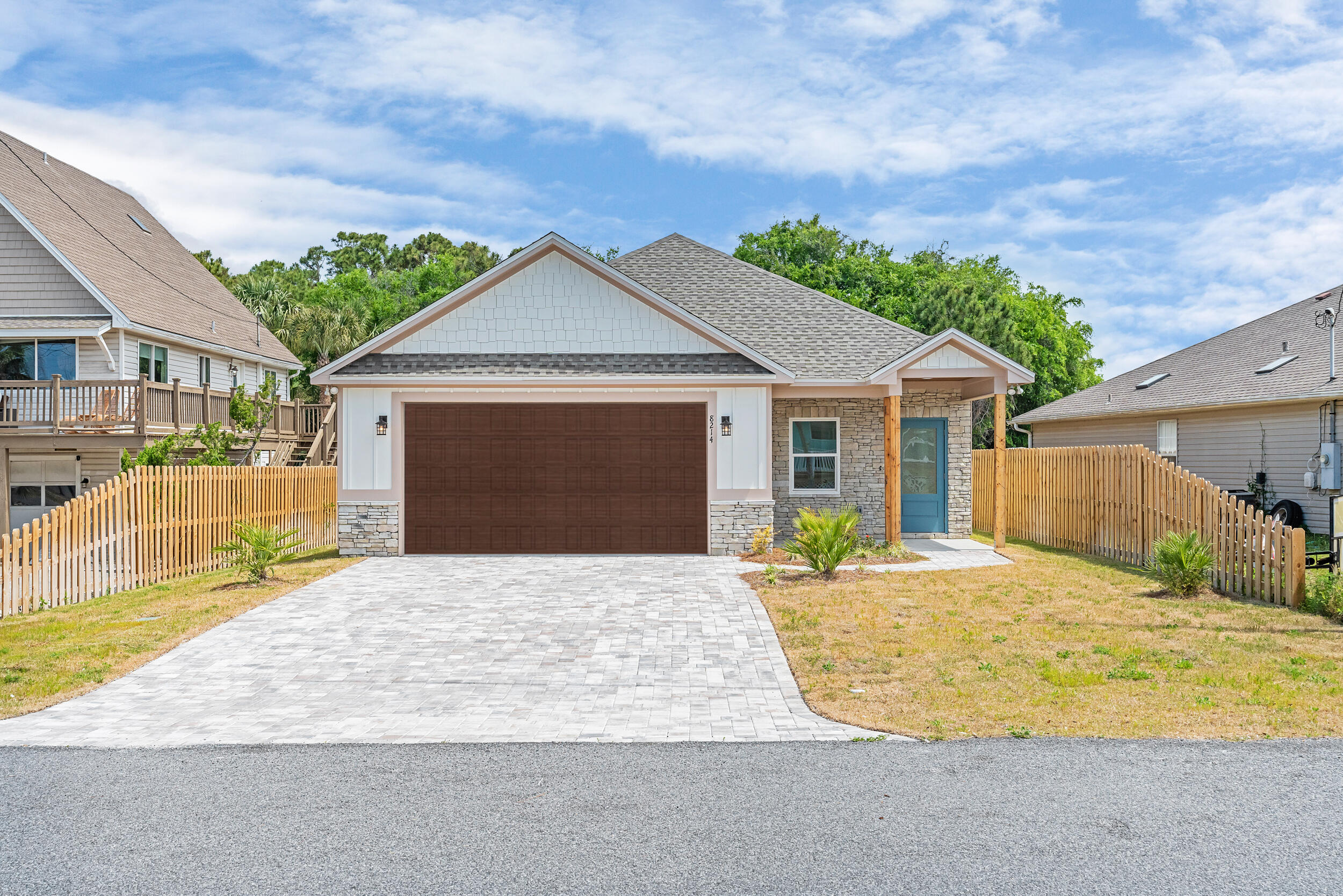
Property Details
Discover the freedom of coastal living in this brand-new, single-level home south of Grand Lagoon -- ideal as a vacation rental, second home, or primary residence.The open-concept design connects the kitchen, dining, and living areas, creating a bright and spacious layout perfect for entertaining or relaxing after a day on the beach. The modern kitchen features custom wood cabinetry, granite countertops, stainless steel appliances, and a vented range hood.Throughout the home, you'll find LVP flooring, crown molding, and two tiled walk-in showers for a clean, contemporary finish. Energy-efficient upgrades include impact-rated windows, spray foam insulation, and a smart thermostat to help keep costs low and comfort high. Outside, the home features low-maintenance fiber cement construction with stone accents, a two-car garage, and a fully fenced yard with Rainbird irrigation. Enjoy covered front and rear porches designed for effortless outdoor living year-round.
Located just minutes from multiple public beach accesses, boat ramps, parks, restaurants, and nightlife, this home offers unmatched convenience without HOA fees or rental restrictions.
Investor opportunity: With no short-term rental limits and space available for a private pool (quotes on file), this property offers excellent income potential and long-term value in one of PCB's most desirable coastal corridors.
| COUNTY | Bay |
| SUBDIVISION | BEL AIR |
| PARCEL ID | 30305-020-000 |
| TYPE | Detached Single Family |
| STYLE | Traditional |
| ACREAGE | 0 |
| LOT ACCESS | Paved Road |
| LOT SIZE | 50x125 |
| HOA INCLUDE | N/A |
| HOA FEE | N/A |
| UTILITIES | Electric,Public Sewer,Public Water |
| PROJECT FACILITIES | N/A |
| ZONING | Resid Single Family |
| PARKING FEATURES | Garage Attached |
| APPLIANCES | Auto Garage Door Opn,Dishwasher,Oven Self Cleaning,Range Hood,Smooth Stovetop Rnge,Stove/Oven Electric |
| ENERGY | AC - Central Elect,Ceiling Fans,Heat Cntrl Electric,Water Heater - Elect |
| INTERIOR | Breakfast Bar,Ceiling Crwn Molding,Ceiling Tray/Cofferd,Floor Vinyl,Furnished - None,Lighting Recessed,Washer/Dryer Hookup,Window Treatmnt None,Woodwork Painted |
| EXTERIOR | Fenced Lot-All,Porch |
| ROOM DIMENSIONS | Living Room : 28 x 22.7 Kitchen : 11.8 x 11.1 Master Bedroom : 13 x 15.3 Master Bathroom : 11 x 13.7 Bedroom : 11.11 x 11.11 Bedroom : 11.1 x 13.11 Full Bathroom : 4.11 x 11.9 Garage : 21 x 21.3 Laundry : 8.9 x 6.9 Covered Porch : 11.7 x 5.1 Covered Porch : 14 x 17.8 |
Schools
Location & Map
Headed west on South Thomas Drive, turn right onto Ocean Street and then turn right onto Beach Drive. The home will be on the left. Look for sign.

