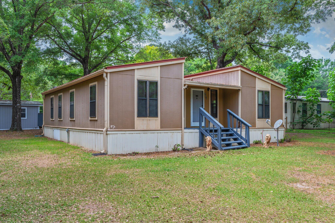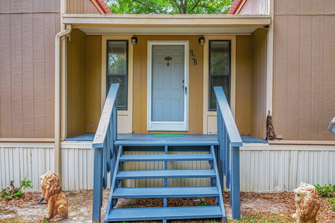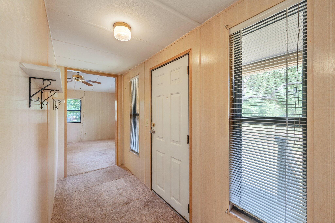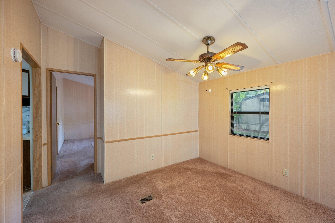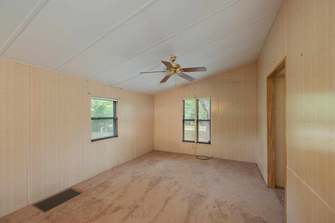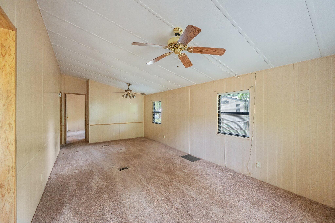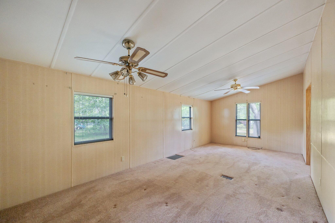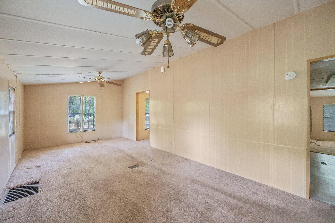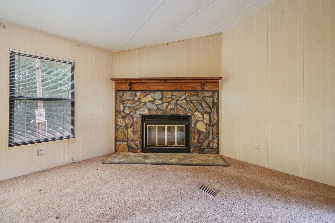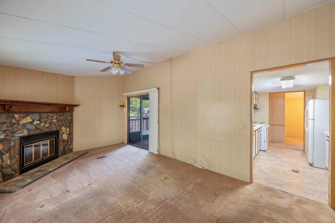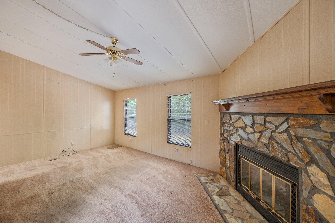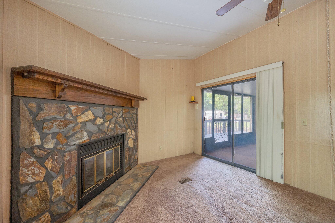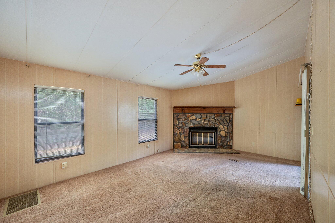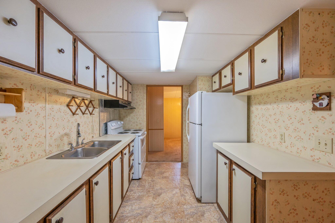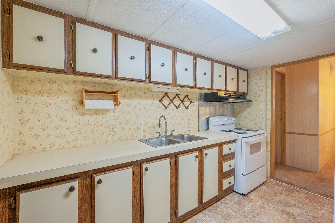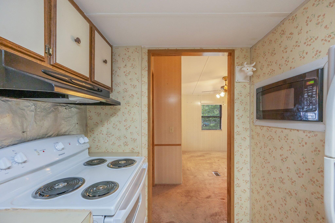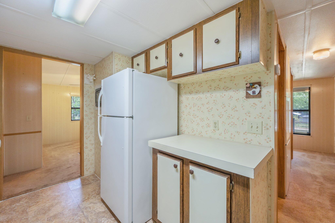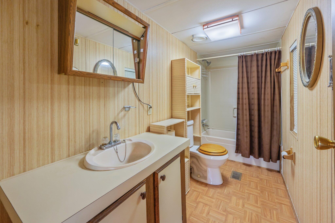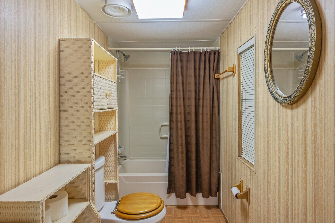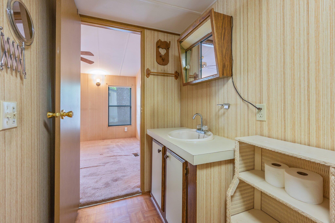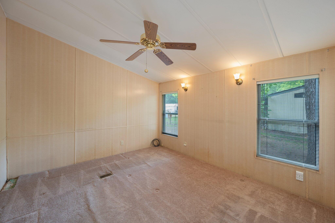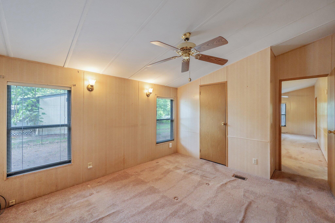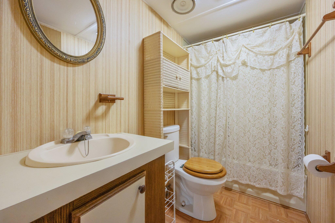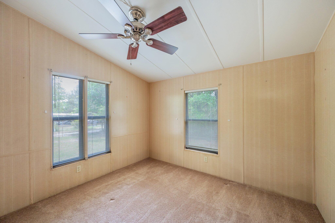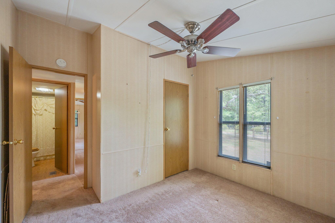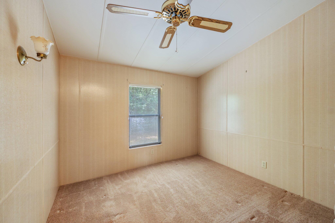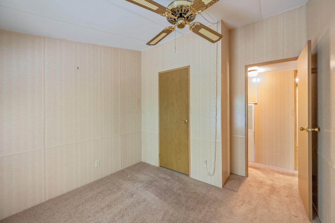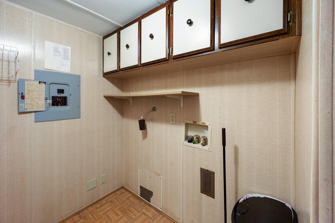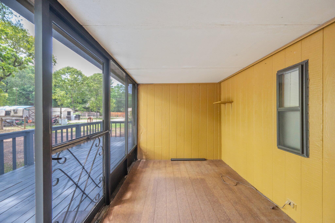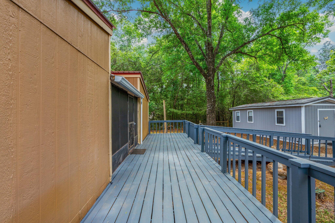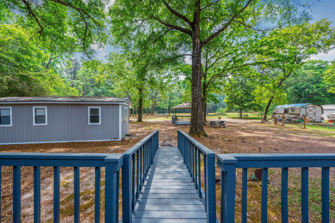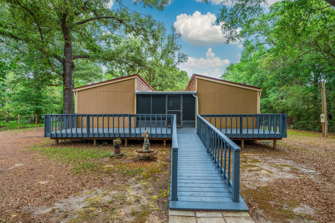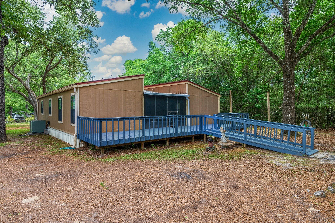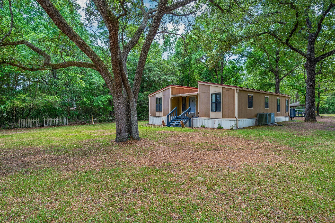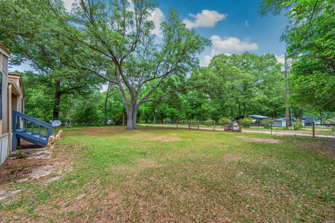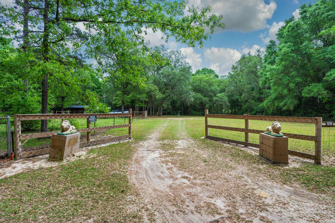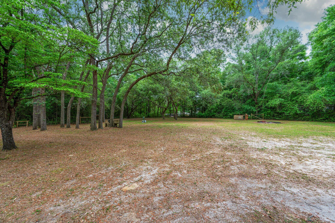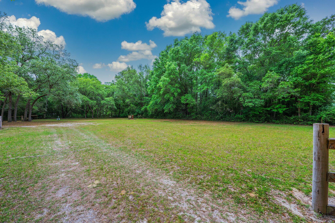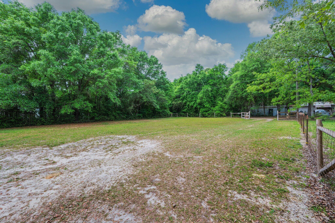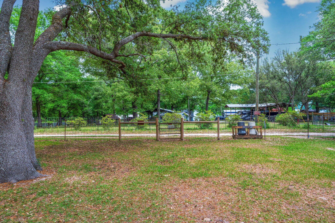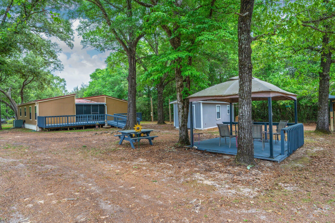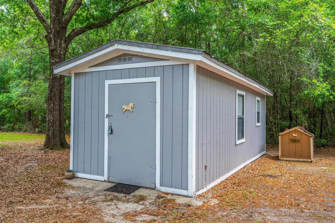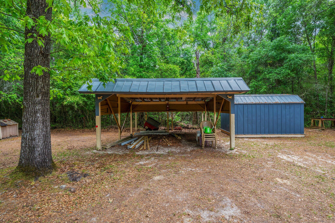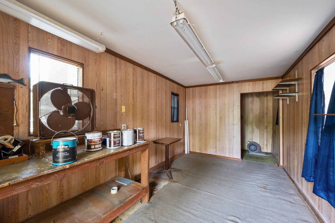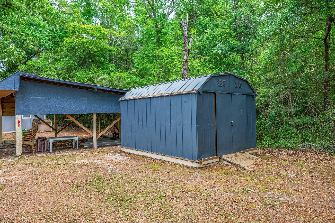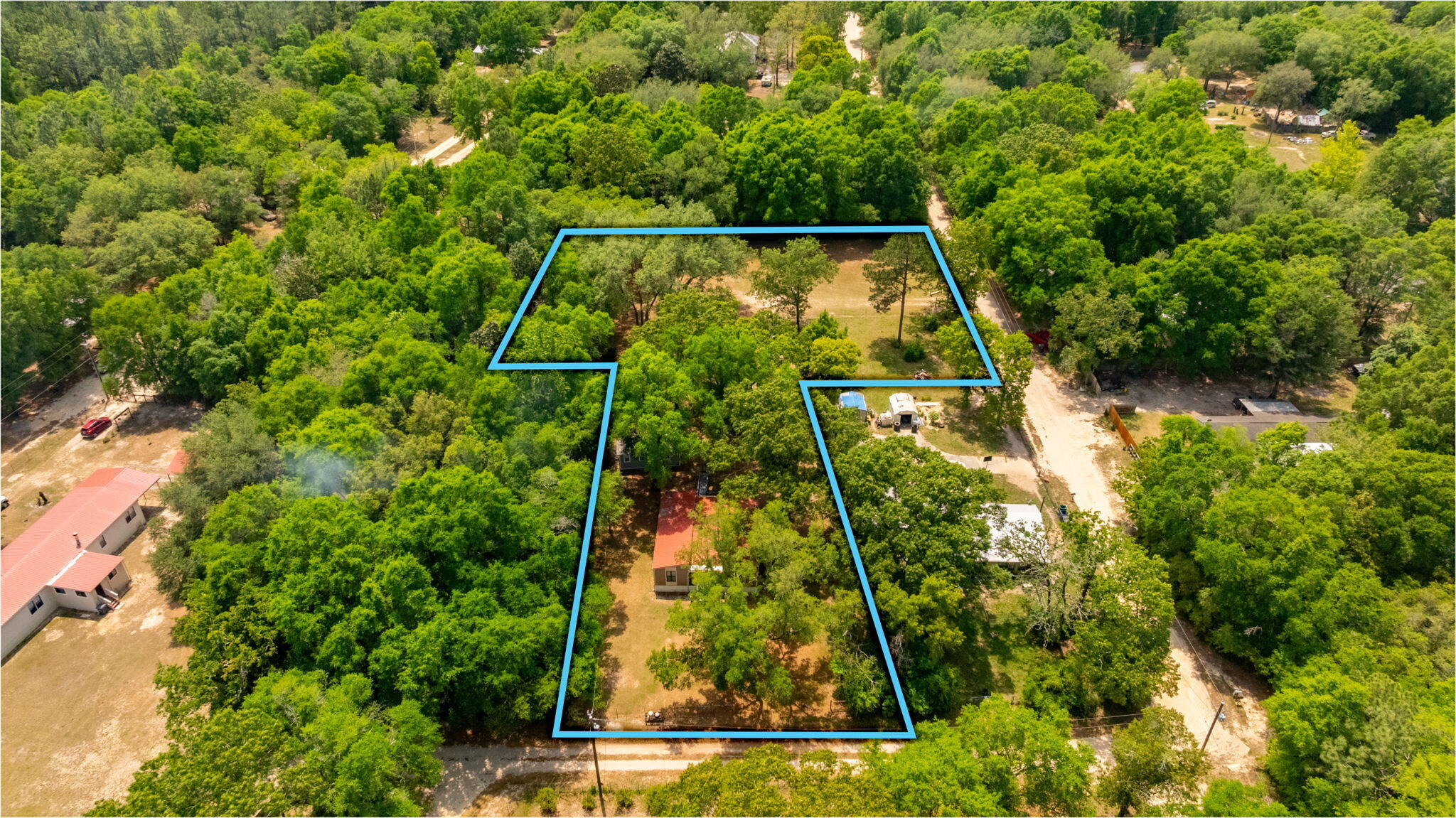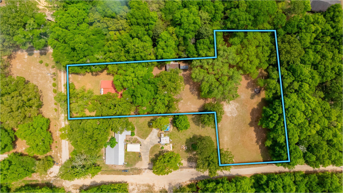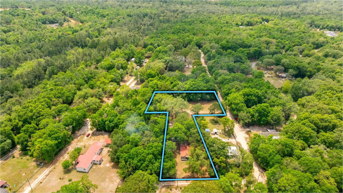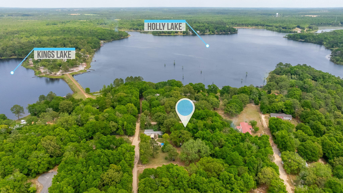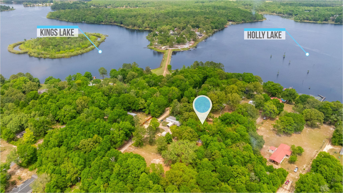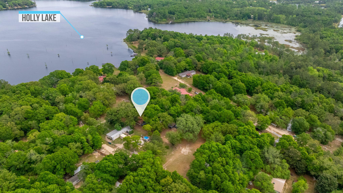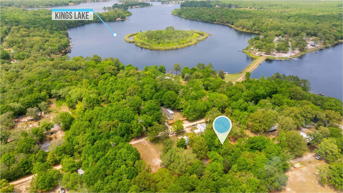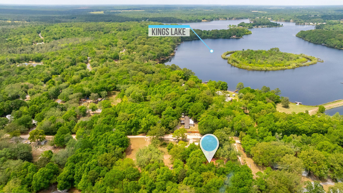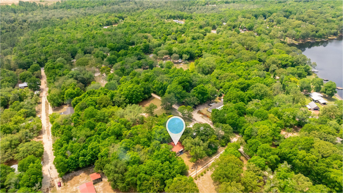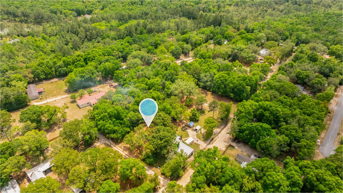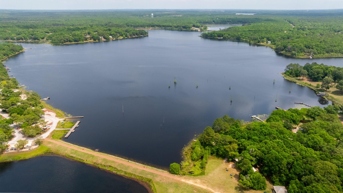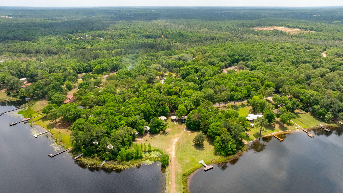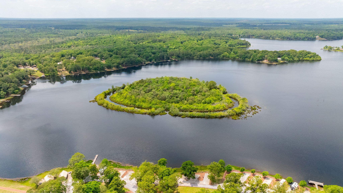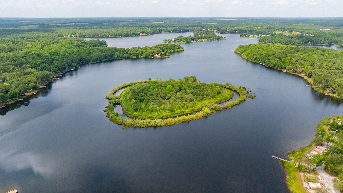DeFuniak Springs, FL 32433
Property Inquiry
Contact Amanda Ealum about this property!
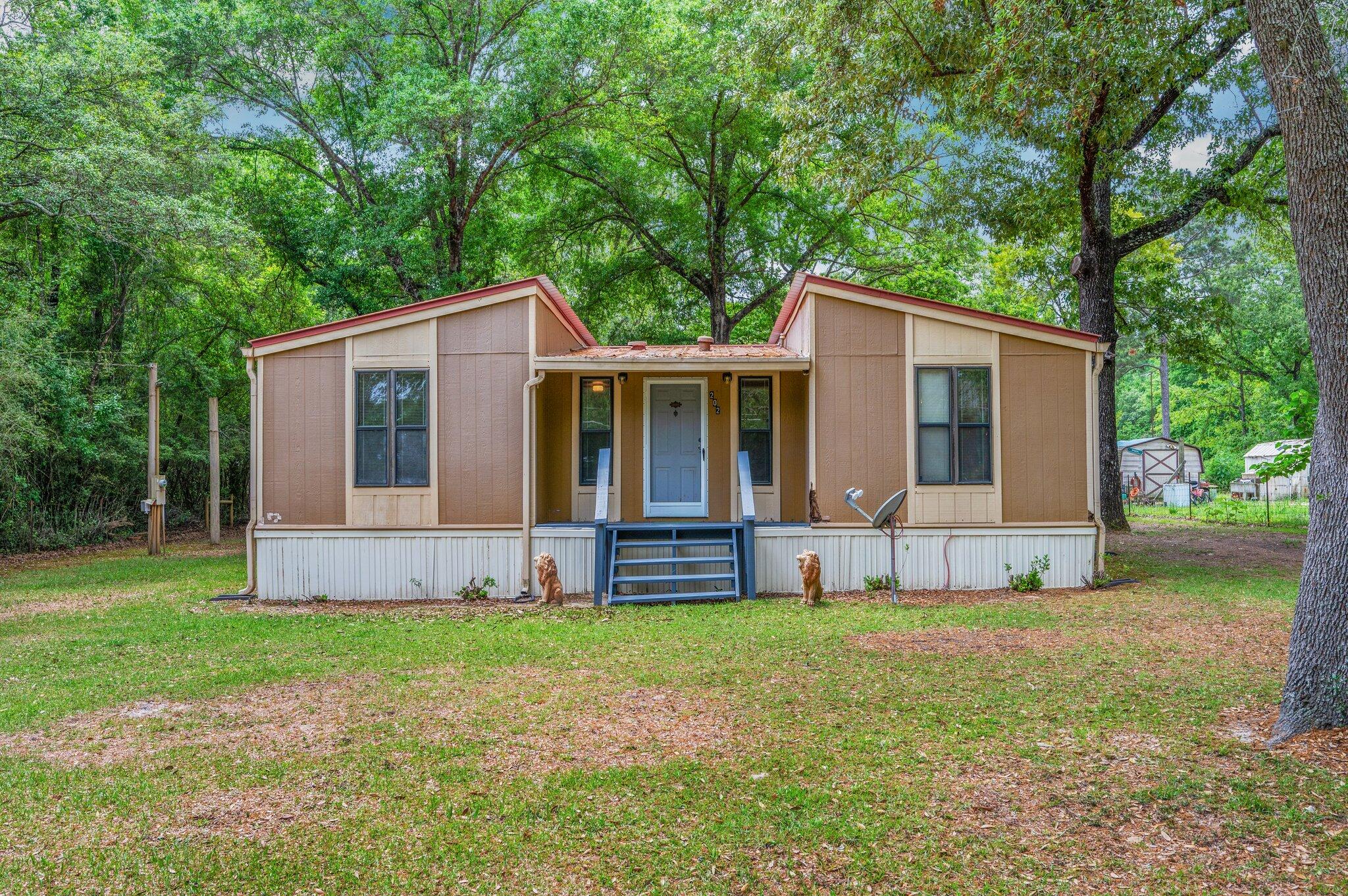
Property Details
Opportunity awaits with this 1986 triple-wide mobile home offering 1,344 sq ft of living space and water view of Holly Lake. Set on a fully fenced one-acre lot, this property features 3 bedrooms, 2 full baths, and a bonus room with a cozy wood-burning fireplace--perfect for a relaxing retreat or weekend getaway. Outdoor living is a highlight here, with a screened-in porch, large open deck, and ample space to enjoy the peaceful surroundings. The home is serviced by city water, while a 230 ft submersible well supplies all exterior spigots--ideal for gardening or outdoor use. Additional features include: RV hookup with water, power, and septic connection. Workshop with power, water, & washer/dryer hookups. Additional yard building for storage. Carport for covered parking. With a little TLC, this property has great potential as a fishing camp, weekend escape, or full-time residence. Please note: Due to its current condition, this home will not qualify for traditional financing. Cash offers only.
| COUNTY | Walton |
| SUBDIVISION | HOLLEY FAMILY PH 2 |
| PARCEL ID | 07-3N-19-19780-000-0013 |
| TYPE | Mobile Home |
| STYLE | Mobile Home |
| ACREAGE | 1 |
| LOT ACCESS | Dirt/Clay Road,Private Road |
| LOT SIZE | TBD by survey |
| HOA INCLUDE | N/A |
| HOA FEE | N/A |
| UTILITIES | Electric,Private Well,Public Water,Septic Tank |
| PROJECT FACILITIES | N/A |
| ZONING | County,Mobile Home,Resid Single Family |
| PARKING FEATURES | Carport Detached,RV,See Remarks |
| APPLIANCES | Microwave,Range Hood,Refrigerator W/IceMk,Stove/Oven Electric |
| ENERGY | AC - Central Elect,Heat Cntrl Electric,Water Heater - Elect |
| INTERIOR | Fireplace,Floor Vinyl,Floor WW Carpet,Needs Work,Split Bedroom,Walls Paneled,Washer/Dryer Hookup |
| EXTERIOR | Deck Open,Fenced Lot-All,Needs Work,Porch,Porch Screened,Rain Gutter,Workshop,Yard Building |
| ROOM DIMENSIONS | Bonus Room : 22 x 11 Living Room : 18 x 11 Kitchen : 8 x 11 Master Bedroom : 12 x 11 Master Bathroom : 4 x 11 Bedroom : 10 x 9 Bedroom : 10 x 9 Full Bathroom : 4 x 8 |
Schools
Location & Map
From the intersection of US-90 W & US Highway 331 in DeFuniak Springs, head North on US-331 for 1.9 miles, turn left onto Caswell Rd, in 2.1 miles turn right onto Holland Rd, the property will be on your right in 700 ft

