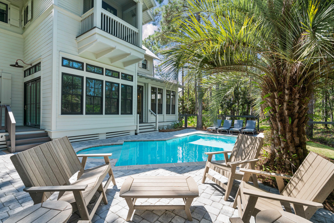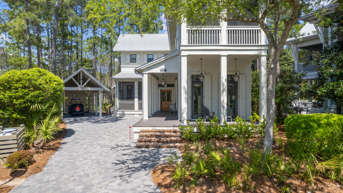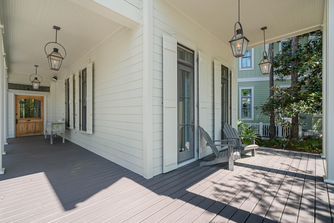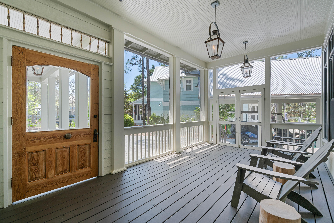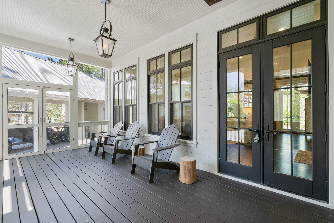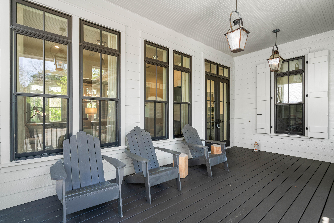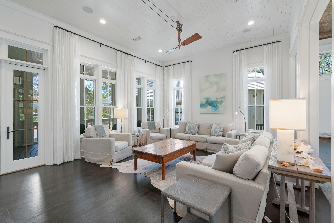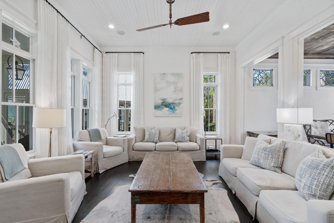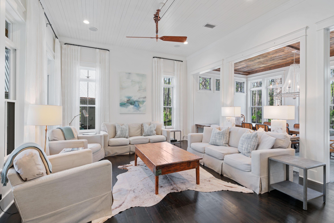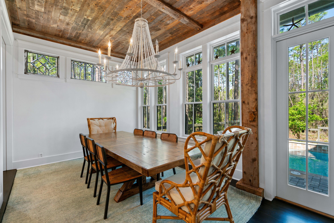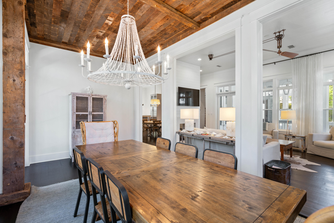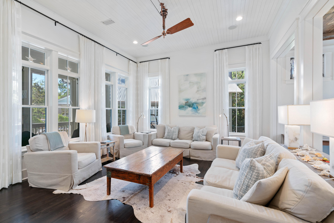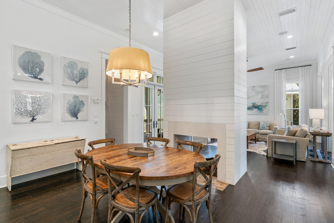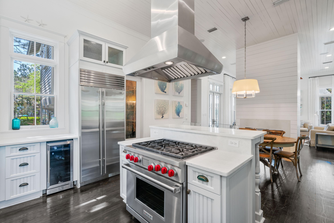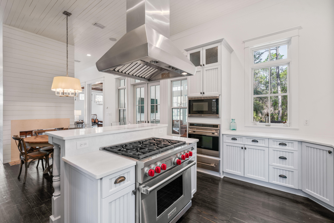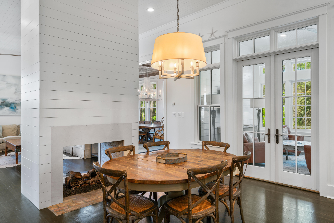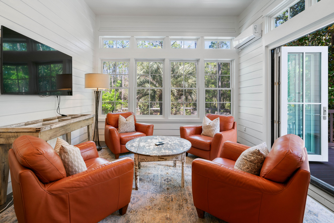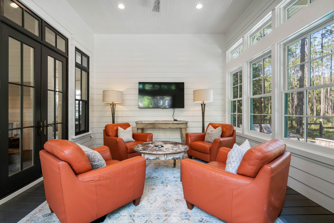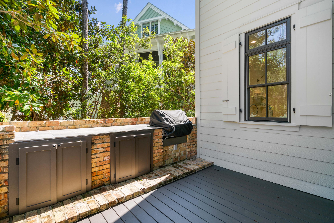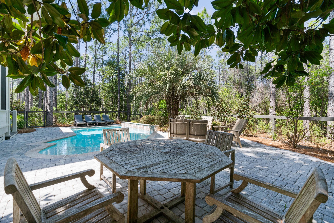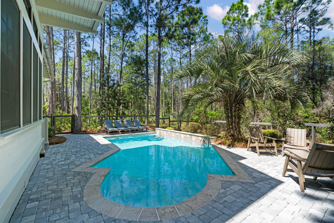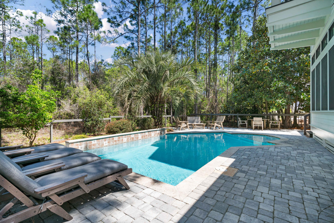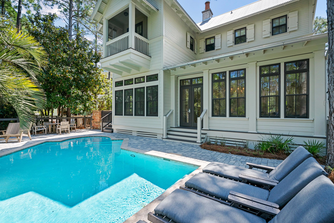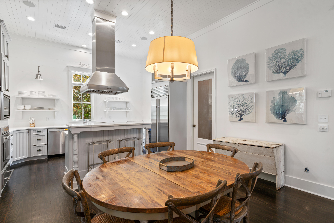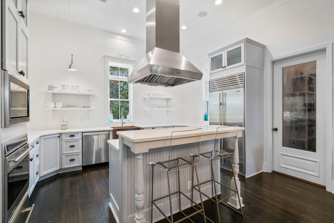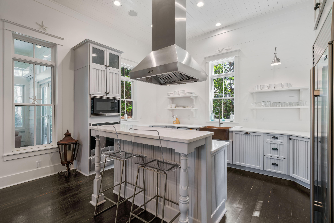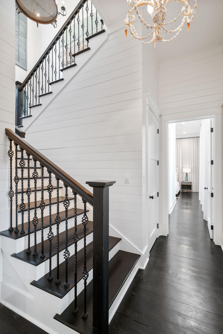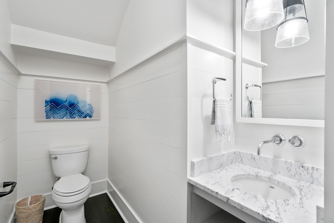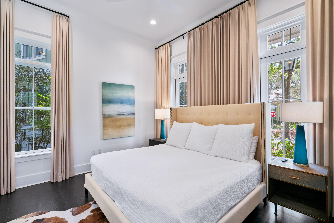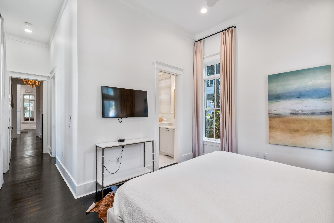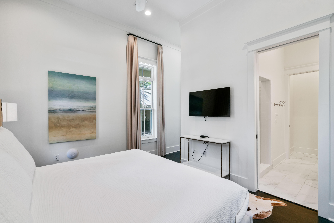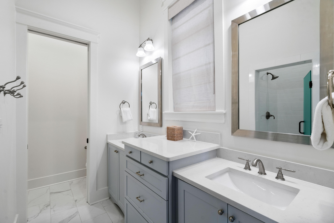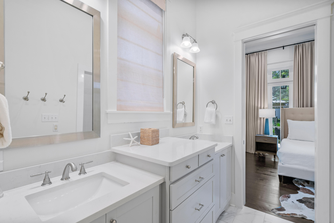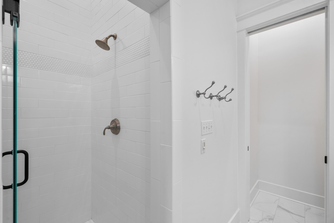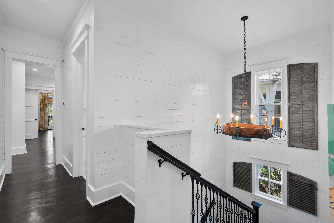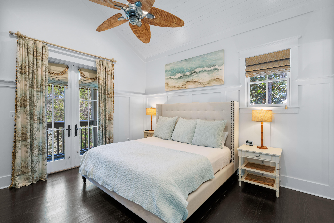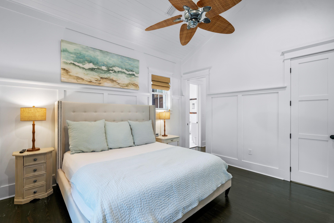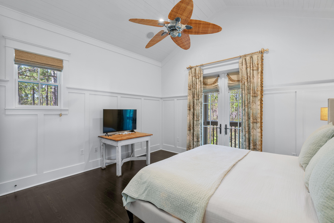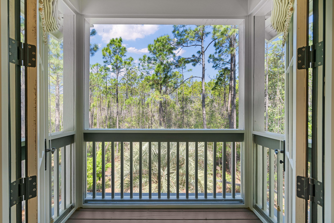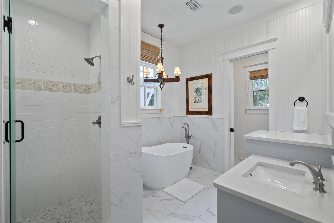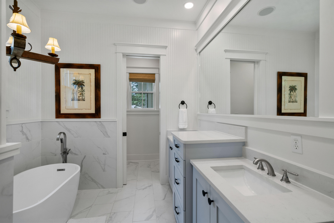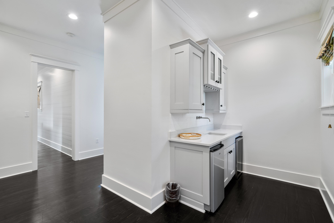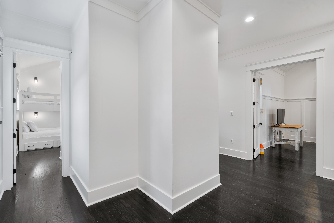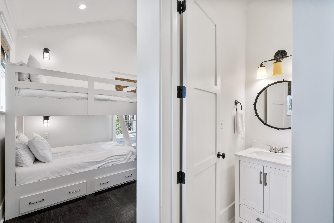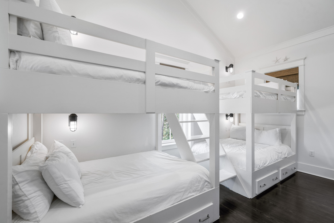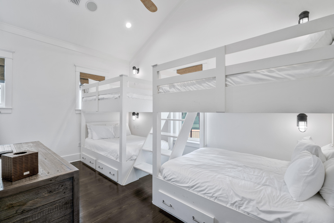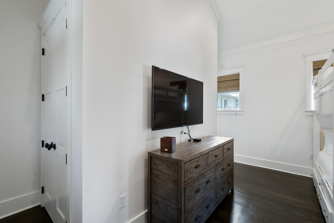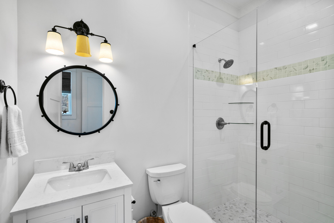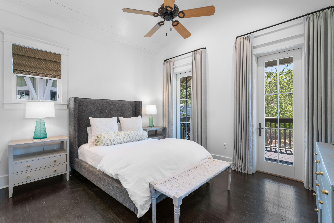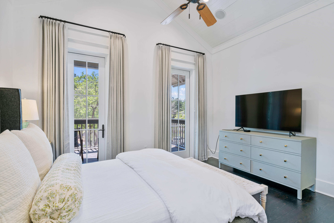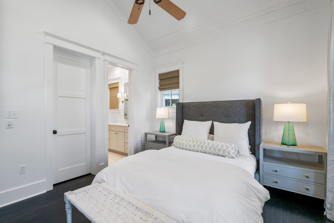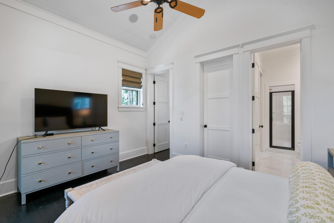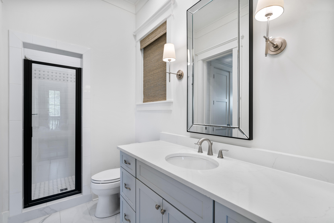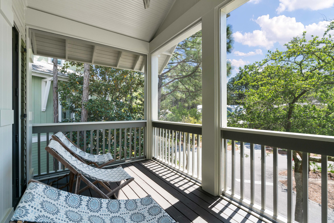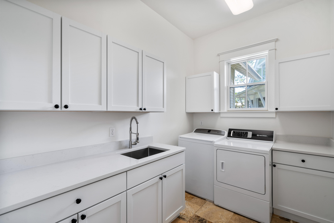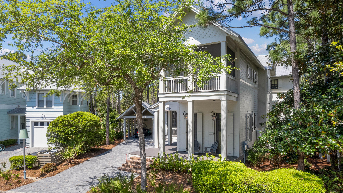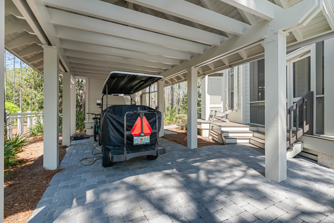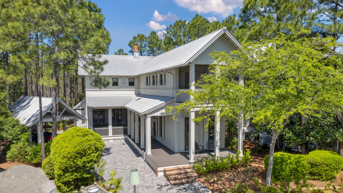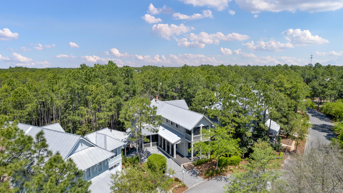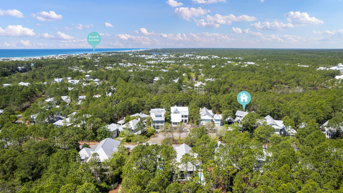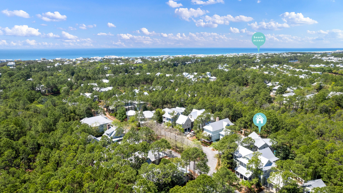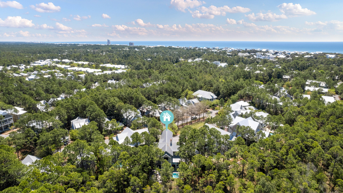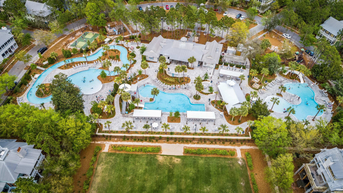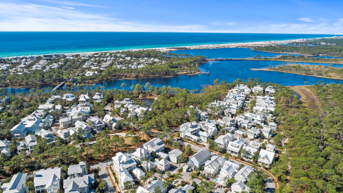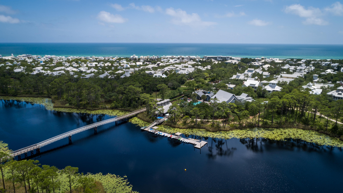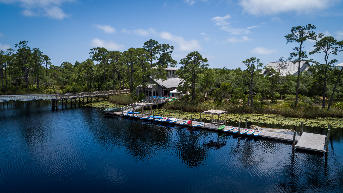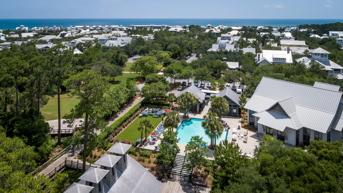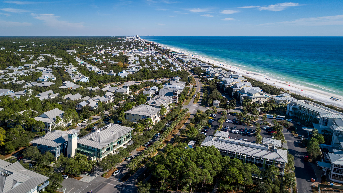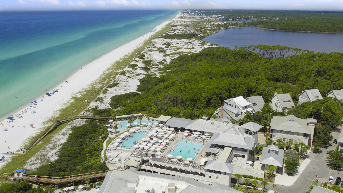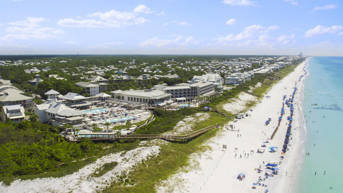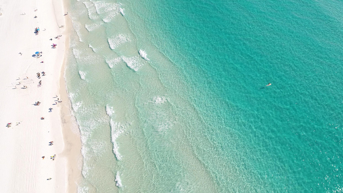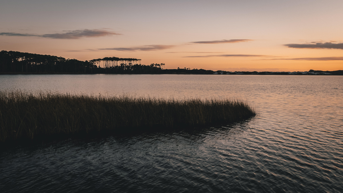Santa Rosa Beach, FL 32459
Property Inquiry
Contact Nathan Lambert about this property!
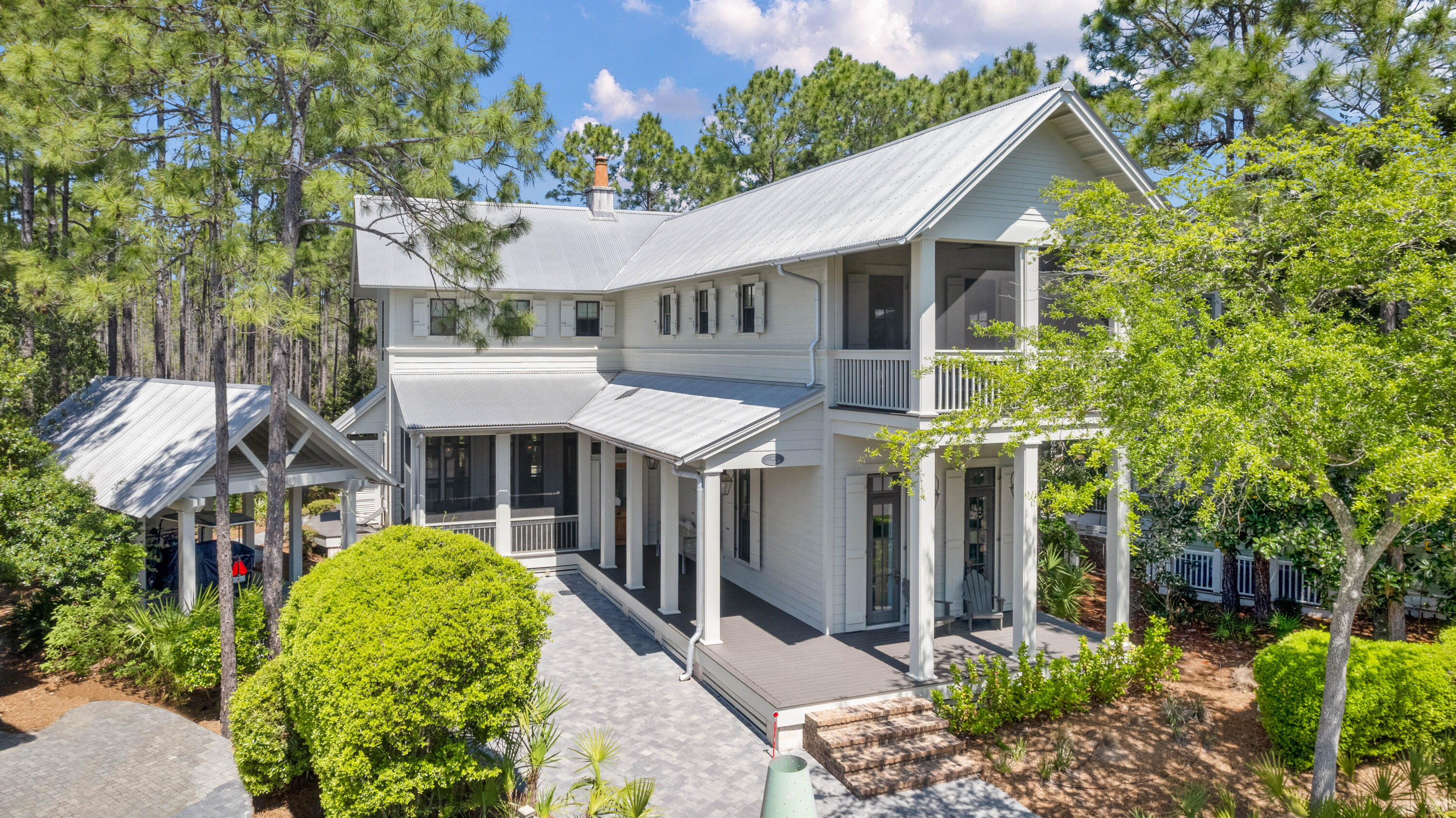
Property Details
Beautifully crafted Beach home tucked away on a large, private lot in Watercolor! This spacious coastal residence features 4 spacious bedrooms with En Suite baths, an inviting open concept layout ideal for entertaining, a high-end kitchen with Quartz countertops & Wolf Appliances, newly refinished Hardwood Floors, a 2-sided Fireplace, Vaulted & Cypress ceilings, Shiplap Walls & Crown Molding throughout and multiple covered porches. The oversized backyard is a rare find, complete with a Private Pool, Summer Kitchen & serene views of the beautiful Preservation Area located behind this lovely beach home. Offered mostly furnished! Enjoy great amenities including the Watercolor Beach Club, multiple community pools, parks, nature trails & easy access to Western Lake, Seaside & all of 30a!
| COUNTY | Walton |
| SUBDIVISION | WATERCOLOR |
| PARCEL ID | 14-3S-19-25400-000-0480 |
| TYPE | Detached Single Family |
| STYLE | Beach House |
| ACREAGE | 0 |
| LOT ACCESS | Paved Road,Private Road |
| LOT SIZE | 40x104x12x35x95x115 |
| HOA INCLUDE | Accounting,Land Recreation,Management,Master Association,Recreational Faclty,Trash |
| HOA FEE | 1790.00 (Quarterly) |
| UTILITIES | Electric,Gas - Natural,Phone,Public Sewer,Public Water,Tap Fee Paid,TV Cable |
| PROJECT FACILITIES | BBQ Pit/Grill,Beach,Deed Access,Exercise Room,Fishing,Handicap Provisions,Pavillion/Gazebo,Pets Allowed,Picnic Area,Playground,Pool,Short Term Rental - Allowed,Tennis,TV Cable,Waterfront |
| ZONING | Resid Single Family |
| PARKING FEATURES | Carport Detached |
| APPLIANCES | Dishwasher,Disposal,Dryer,Ice Machine,Microwave,Oven Double,Refrigerator W/IceMk,Stove/Oven Gas,Washer |
| ENERGY | AC - 2 or More,AC - Central Elect,AC - High Efficiency,Ceiling Fans,Double Pane Windows,Heat Cntrl Electric,Storm Doors,Storm Windows,Water Heater - Elect |
| INTERIOR | Ceiling Crwn Molding,Ceiling Vaulted,Fireplace,Floor Hardwood,Floor Tile,Furnished - Some,Kitchen Island,Lighting Recessed,Newly Painted,Owner's Closet,Pantry,Wet Bar,Window Treatment All |
| EXTERIOR | BBQ Pit/Grill,Fenced Back Yard,Fireplace,Patio Open,Pool - In-Ground,Porch Open,Porch Screened,Shower,Sprinkler System |
| ROOM DIMENSIONS | Living Room : 22 x 17 Dining Room : 25 x 17 Bedroom : 15 x 14 Bedroom : 15 x 13 Bedroom : 15 x 14 Master Bedroom : 15 x 13 |
Schools
Location & Map
From Hwy 98 turn south on Hwy 395 S and follow to the stoplight at the Publix Shopping Center. Turn right into Watercolor on W Lake Forest Dr and then take an immediate left on Pine Needle Way. Follow to Chapman Oak Way on your right hand side. 12 Chapman Oak Way will be on the right side.

