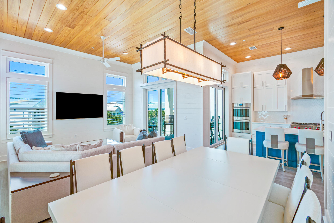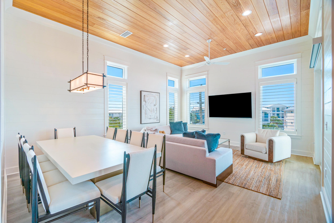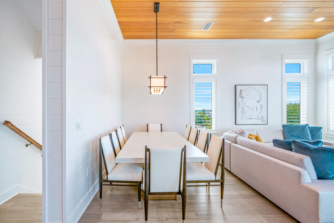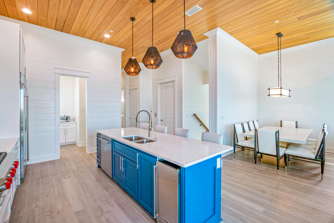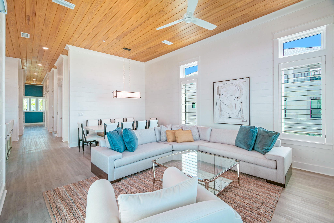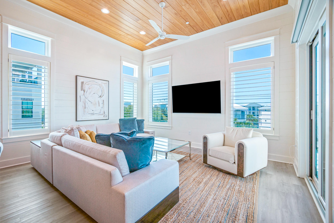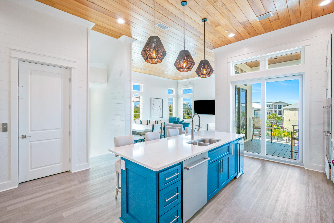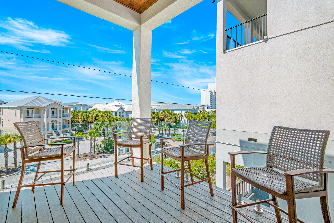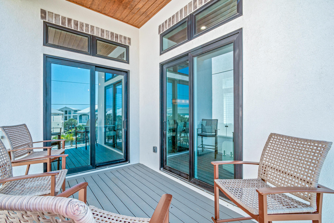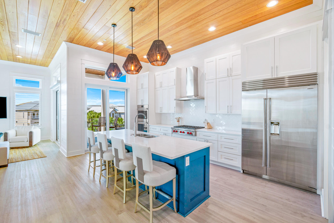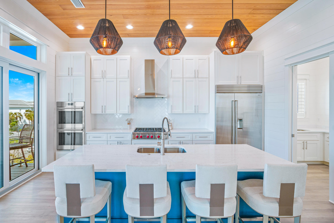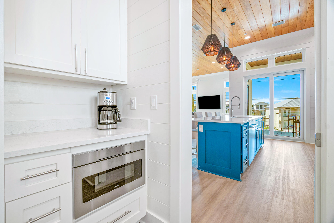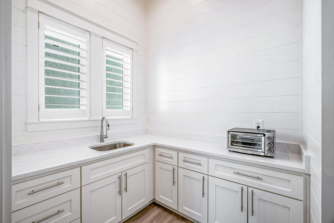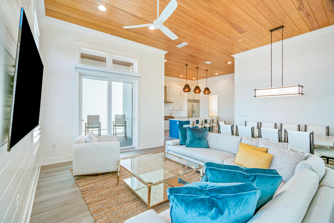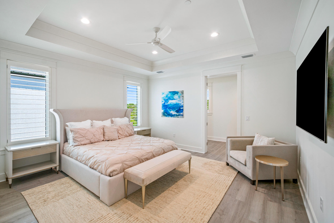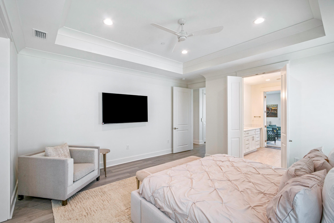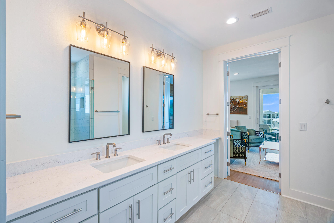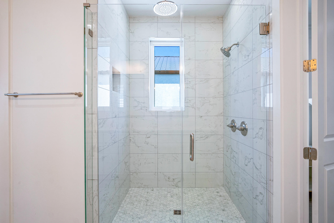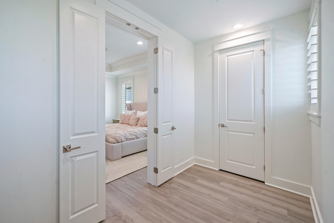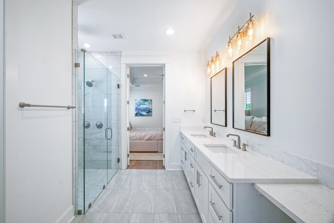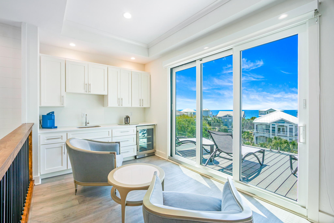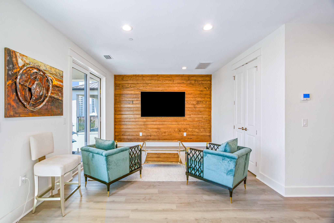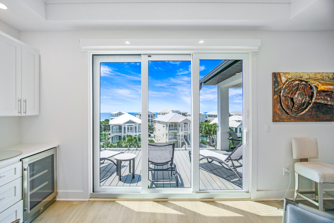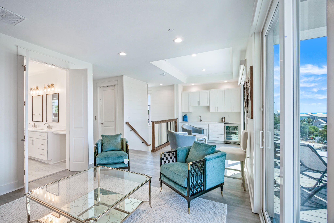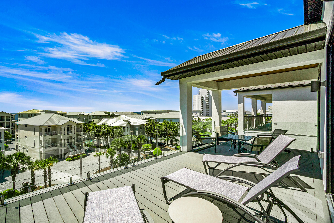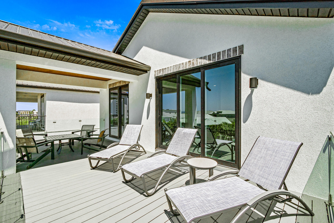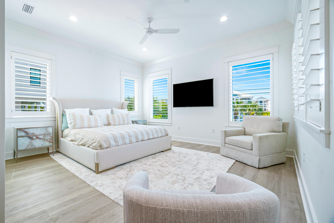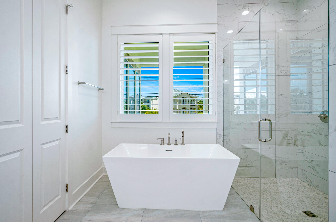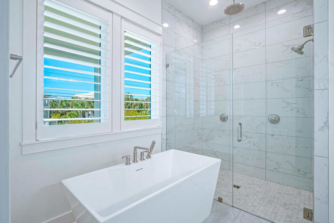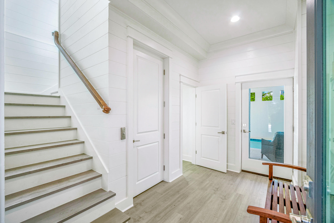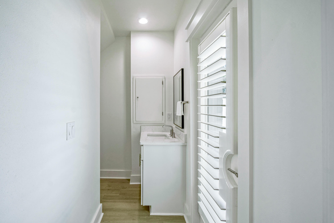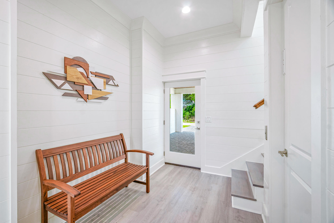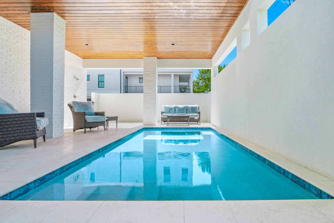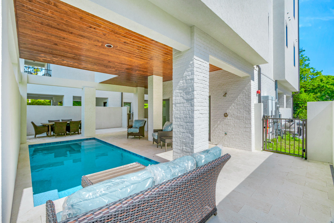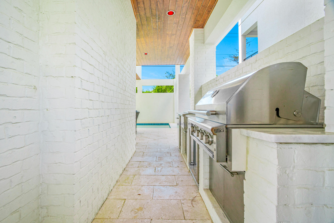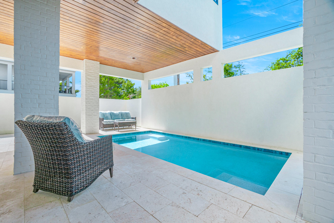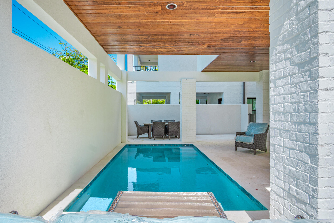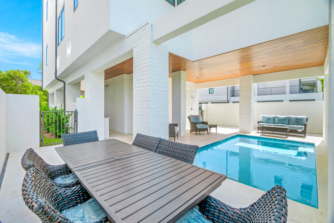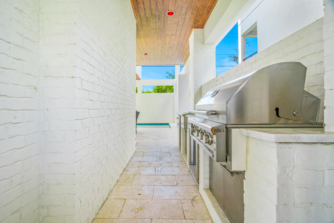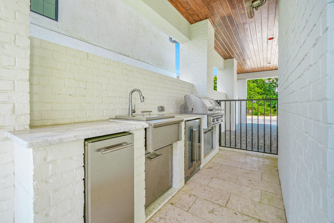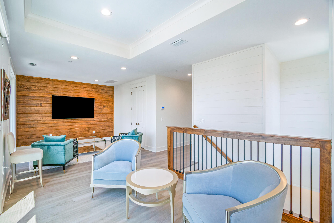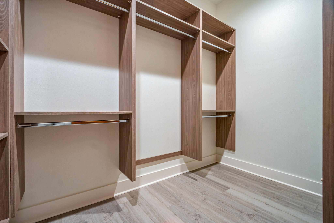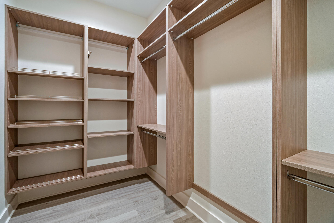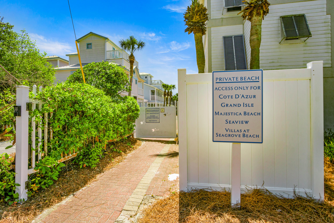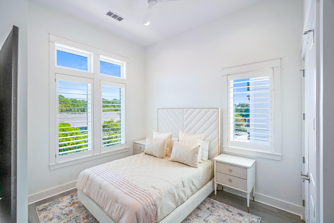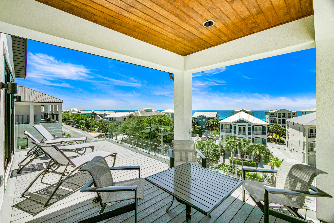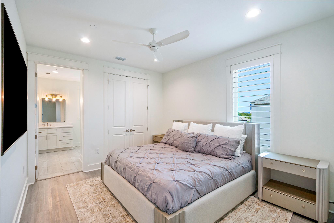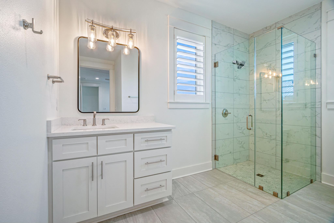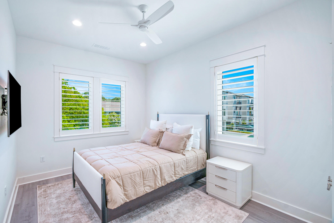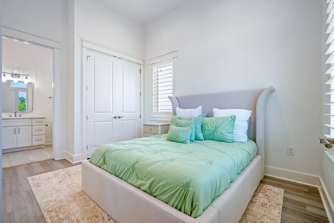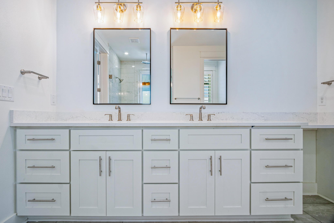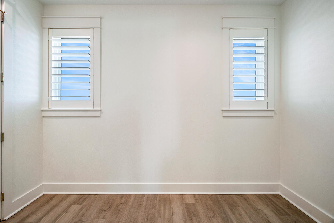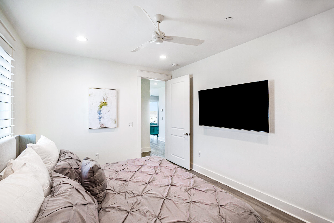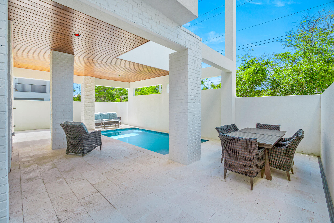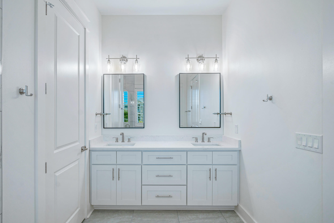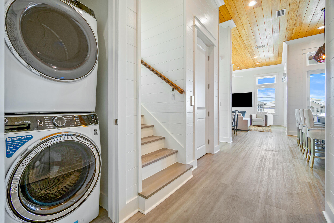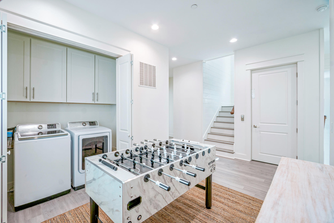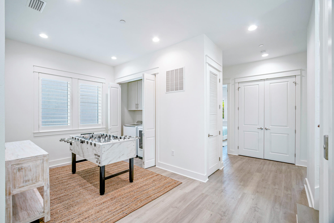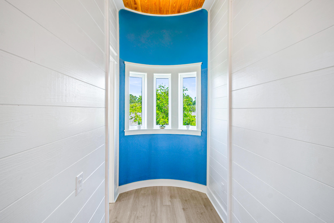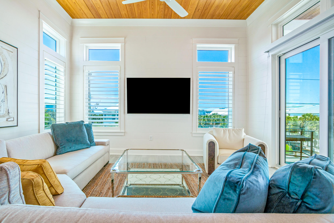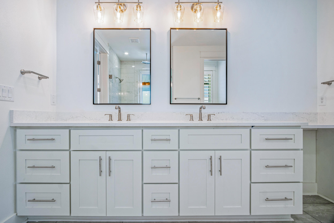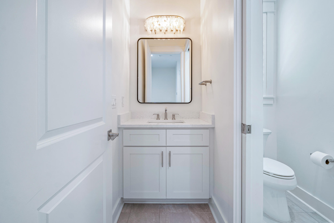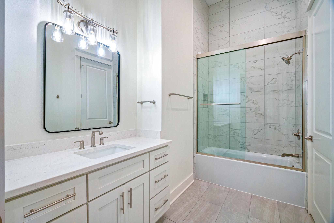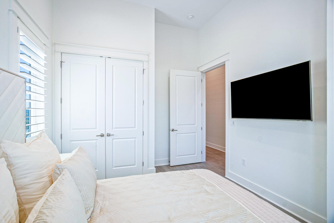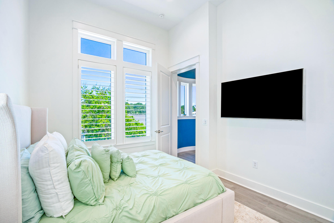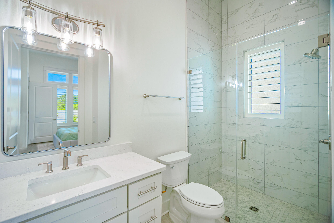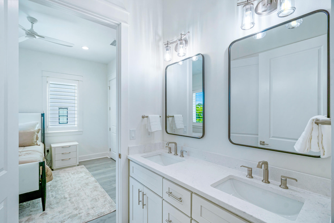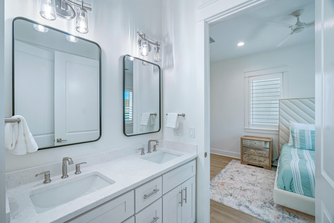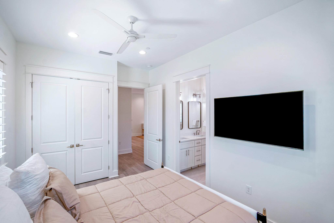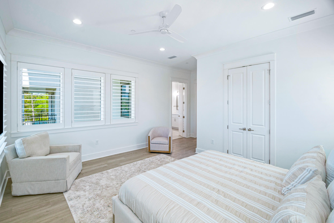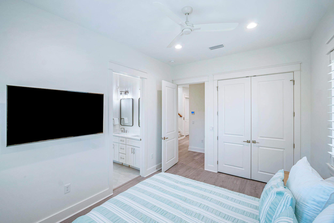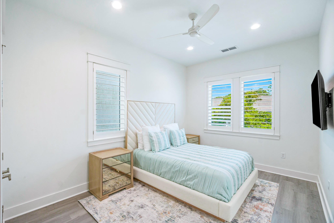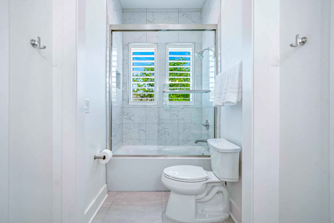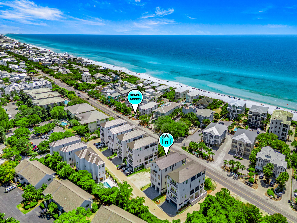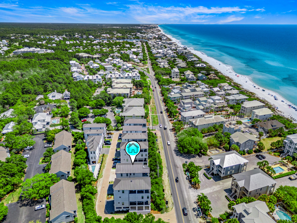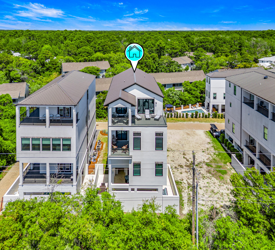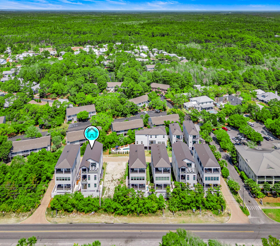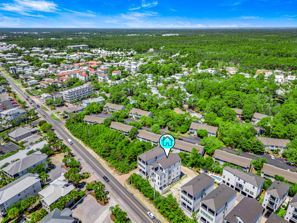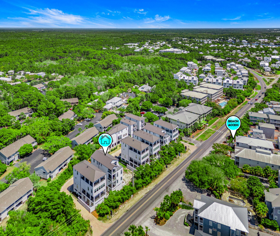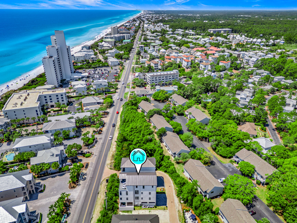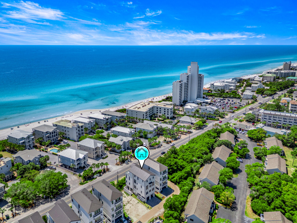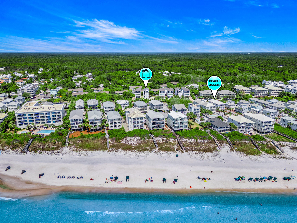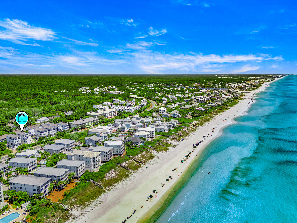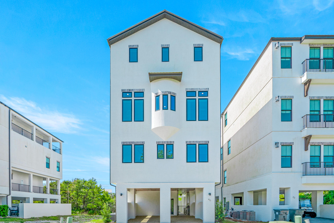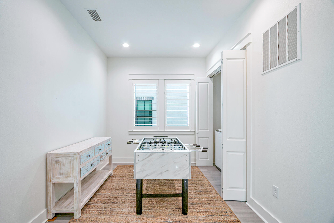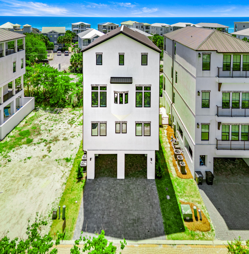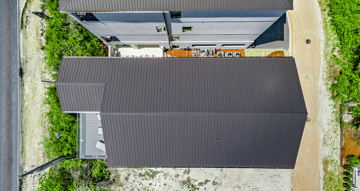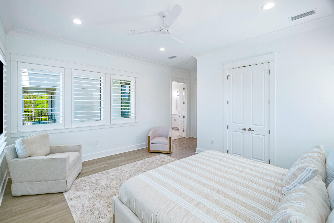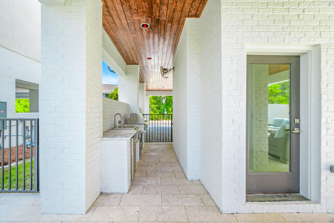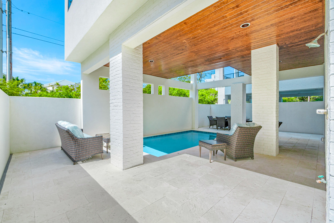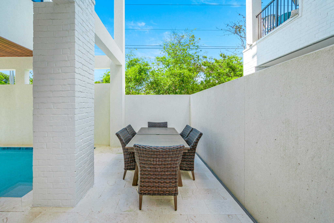Santa Rosa Beach, FL 32459
Property Inquiry
Contact Greg Smith about this property!
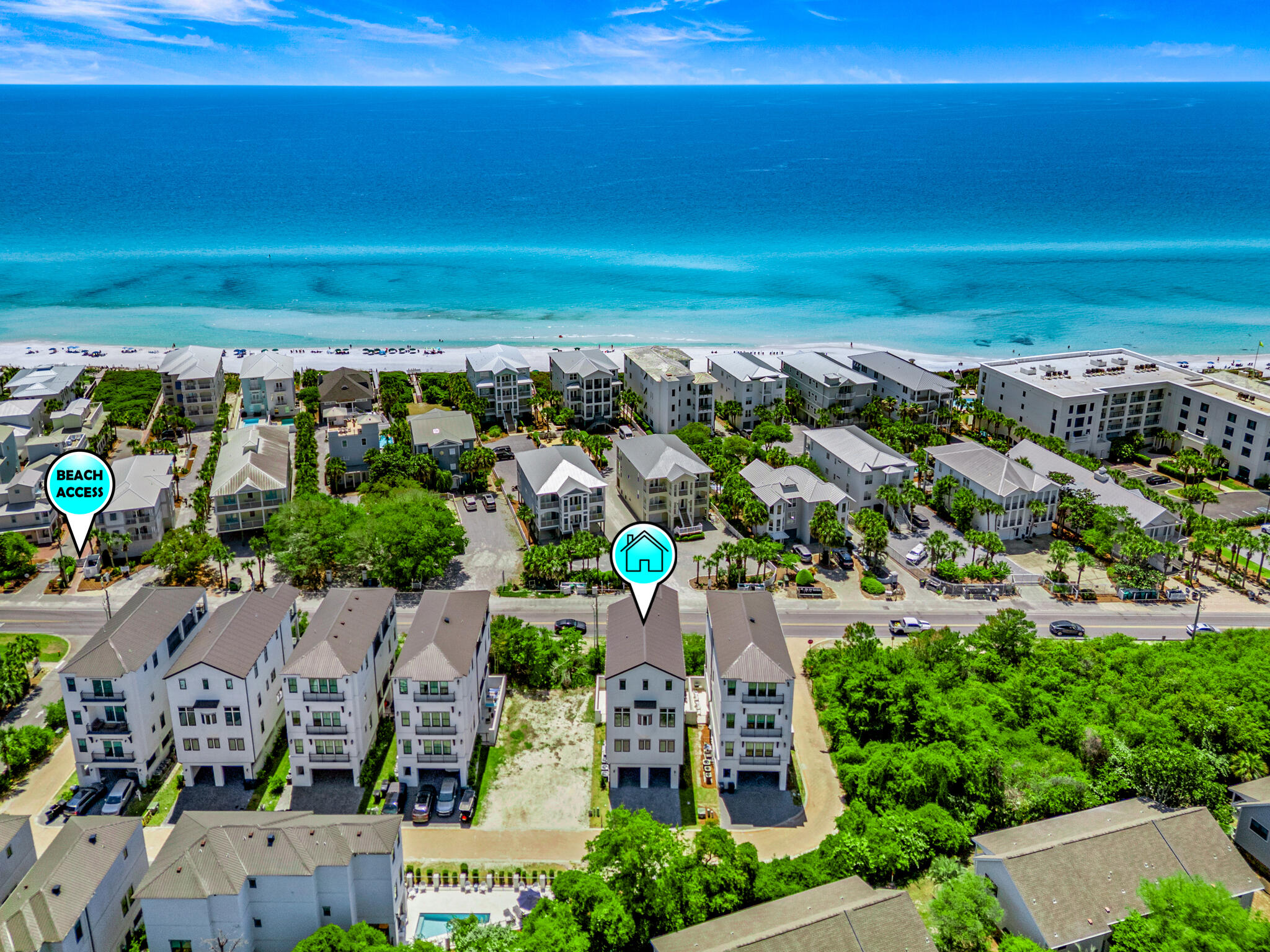
Property Details
Welcome to your slice of paradise on 30A in the heart of Seagrove with gulf views from upper floors .You will be proud to claim this new spacious 7 bedroom which 2 are master suites.Private elevator,heated pool ,outdoor kitchen with drink cooler and ice maker to load up your cooler to head to your deeded beach access across the street.First floor entry includes a half bath for pool convenince.Home is equipped with full fire supression system and 2 laundry sites.3rd floor kitchen is equipped with gas Wolf cooktop,double oven,zub zero frige,extra ice maker,quartz counters,custom cabniets,island for entertaining,and walk-in pantry.Natural light pours into the living areas and bedrooms and all have wood shutter window treatments.4th floor has another entertainment area equipped with wet bar and very spacious half covered half open porch to sit and watch the sunsets.Much detail went into home from cypress ceilings to shiplap walls,upgrades on appliances and furnishings.Very convenient to reaturants to exploring all the rest of 30A and surronding areas.You really owe it to yourself to take the grand tour of this home.
| COUNTY | Walton |
| SUBDIVISION | COTE D' AZUR |
| PARCEL ID | 24-3S-19-25610-000-0060 |
| TYPE | Detached Single Family |
| STYLE | Beach House |
| ACREAGE | 0 |
| LOT ACCESS | Paved Road |
| LOT SIZE | 40X100 |
| HOA INCLUDE | Accounting |
| HOA FEE | 1200.00 (Annually) |
| UTILITIES | Gas - Natural,Public Water,TV Cable,Underground |
| PROJECT FACILITIES | Beach,Deed Access,Short Term Rental - Allowed |
| ZONING | Resid Single Family |
| PARKING FEATURES | Carport Attached,Covered |
| APPLIANCES | Disposal,Dryer,Fire Alarm/Sprinkler,Ice Machine,Microwave,Oven Double,Oven Self Cleaning,Range Hood,Refrigerator W/IceMk,Smoke Detector,Stove/Oven Gas,Washer,Wine Refrigerator |
| ENERGY | AC - 2 or More,AC - Central Elect,AC - High Efficiency,Ceiling Fans,Storm Doors,Storm Windows,Water Heater - Gas,Water Heater - Two + |
| INTERIOR | Ceiling Crwn Molding,Ceiling Tray/Cofferd,Elevator,Floor Laminate,Floor Tile,Furnished - All,Kitchen Island,Owner's Closet,Washer/Dryer Hookup,Wet Bar,Window Treatment All |
| EXTERIOR | BBQ Pit/Grill,Deck Covered,Deck Open,Fenced Back Yard,Fenced Privacy,Patio Covered,Patio Open,Pool - Enclosed,Pool - Gunite Concrt,Pool - Heated,Pool - In-Ground,Rain Gutter,Shower,Sprinkler System,Summer Kitchen |
| ROOM DIMENSIONS | Foyer : 13 x 8 Half Bathroom : 8 x 6 Master Bedroom : 16 x 20 Master Bathroom : 10.8 x 11 Bedroom : 15 x 11 Bedroom : 15 x 11 Recreation Room : 9 x 11 Bedroom : 10 x 14 Bedroom : 11 x 13.7 Kitchen : 9 x 18 Pantry : 5 x 7 Living Room : 16 x 21 Master Bedroom : 15 x 17 Master Bathroom : 9 x 11 Bedroom : 11 x 13 Recreation Room : 13 x 25 |
Schools
Location & Map
Going east on 30A past Hwy 395 about half mile past 30A Cafe and right before The Perfect Pig on north side of 30A.

