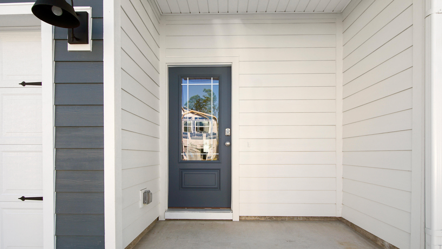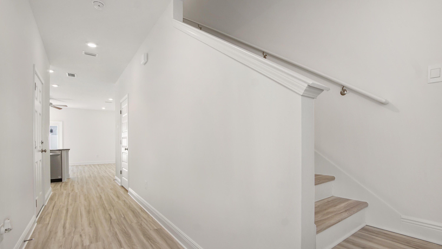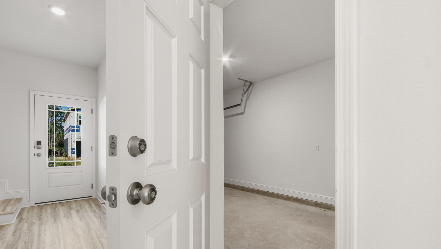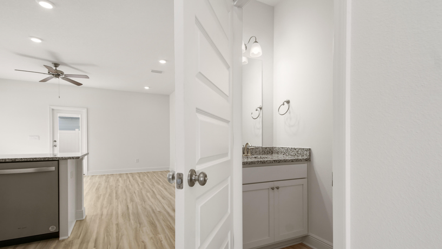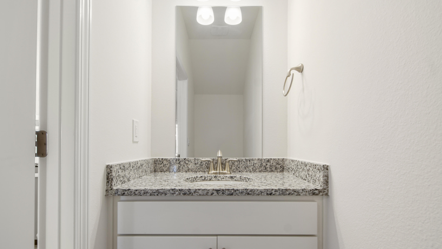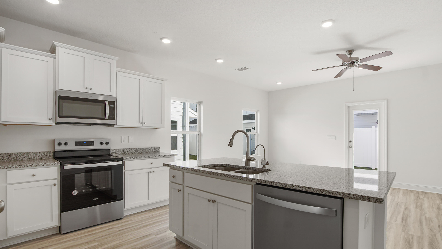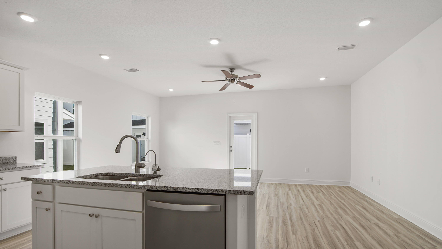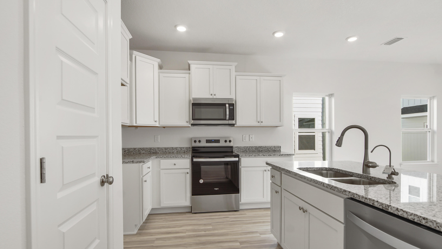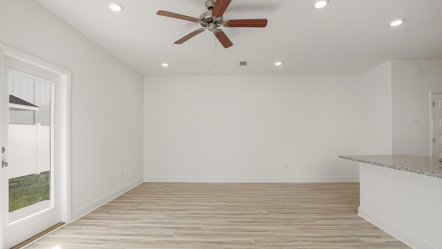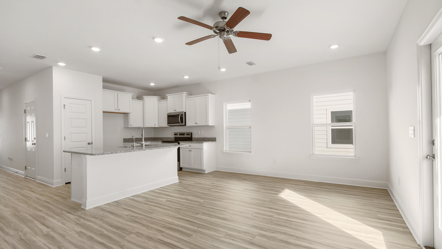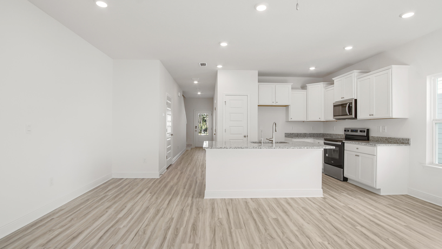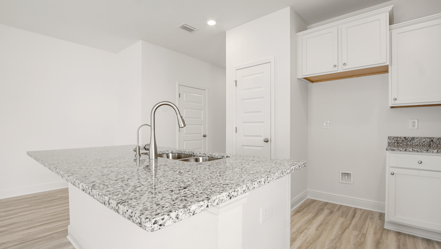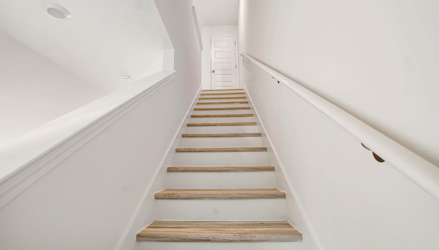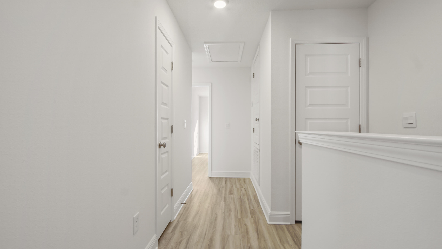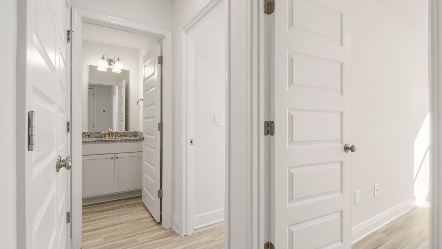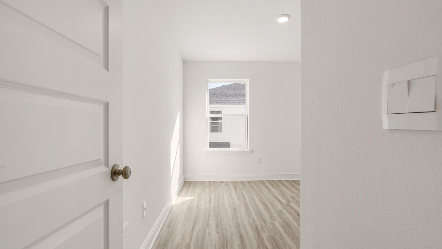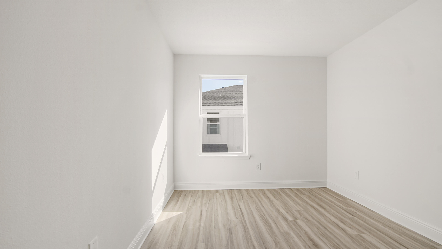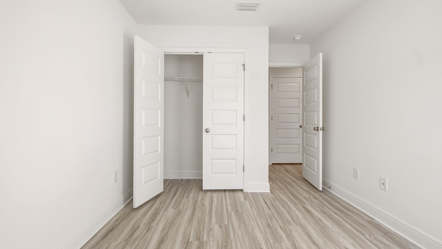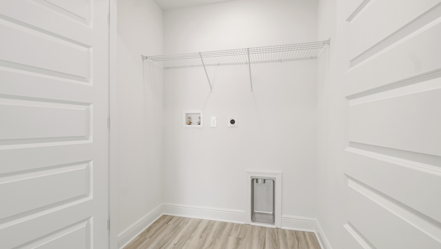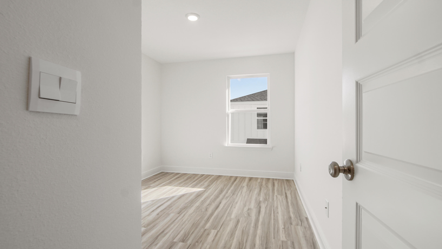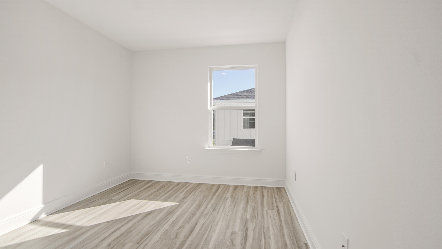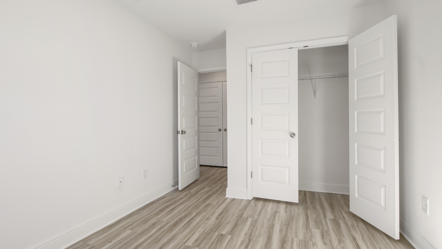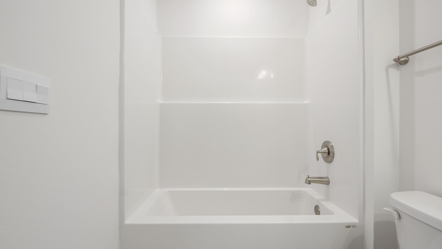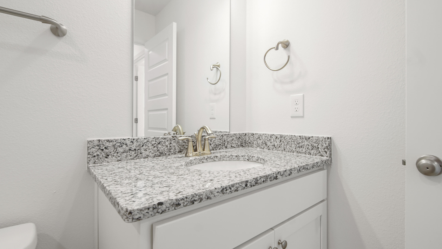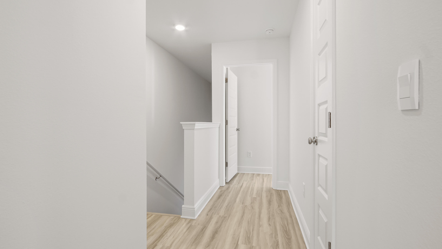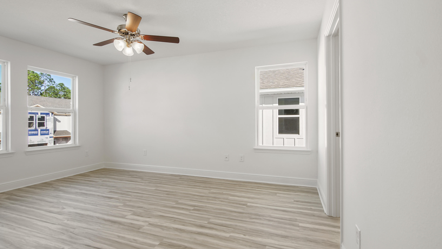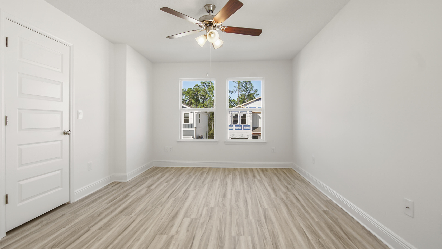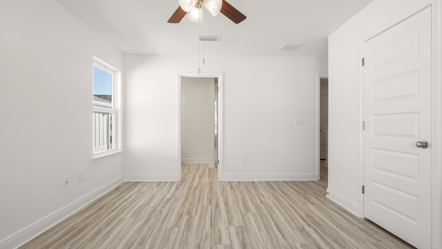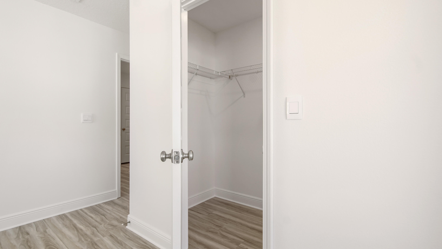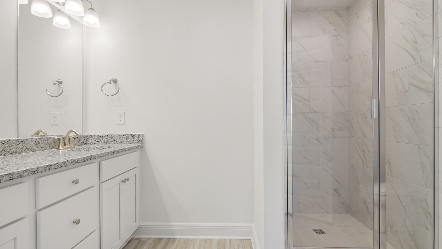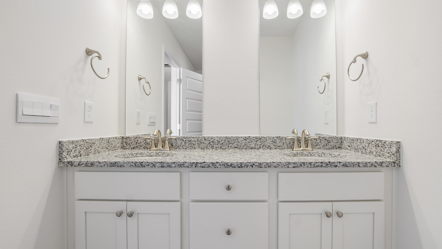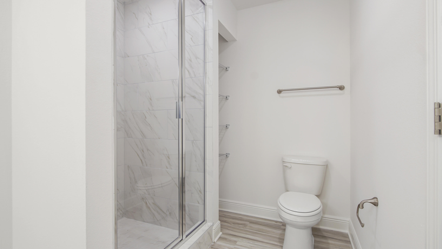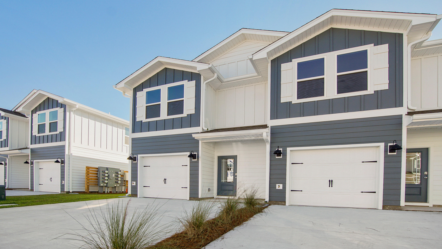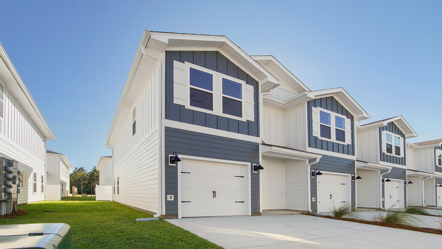Santa Rosa Beach, FL 32459
Property Inquiry
Contact Eric Weisbrod about this property!
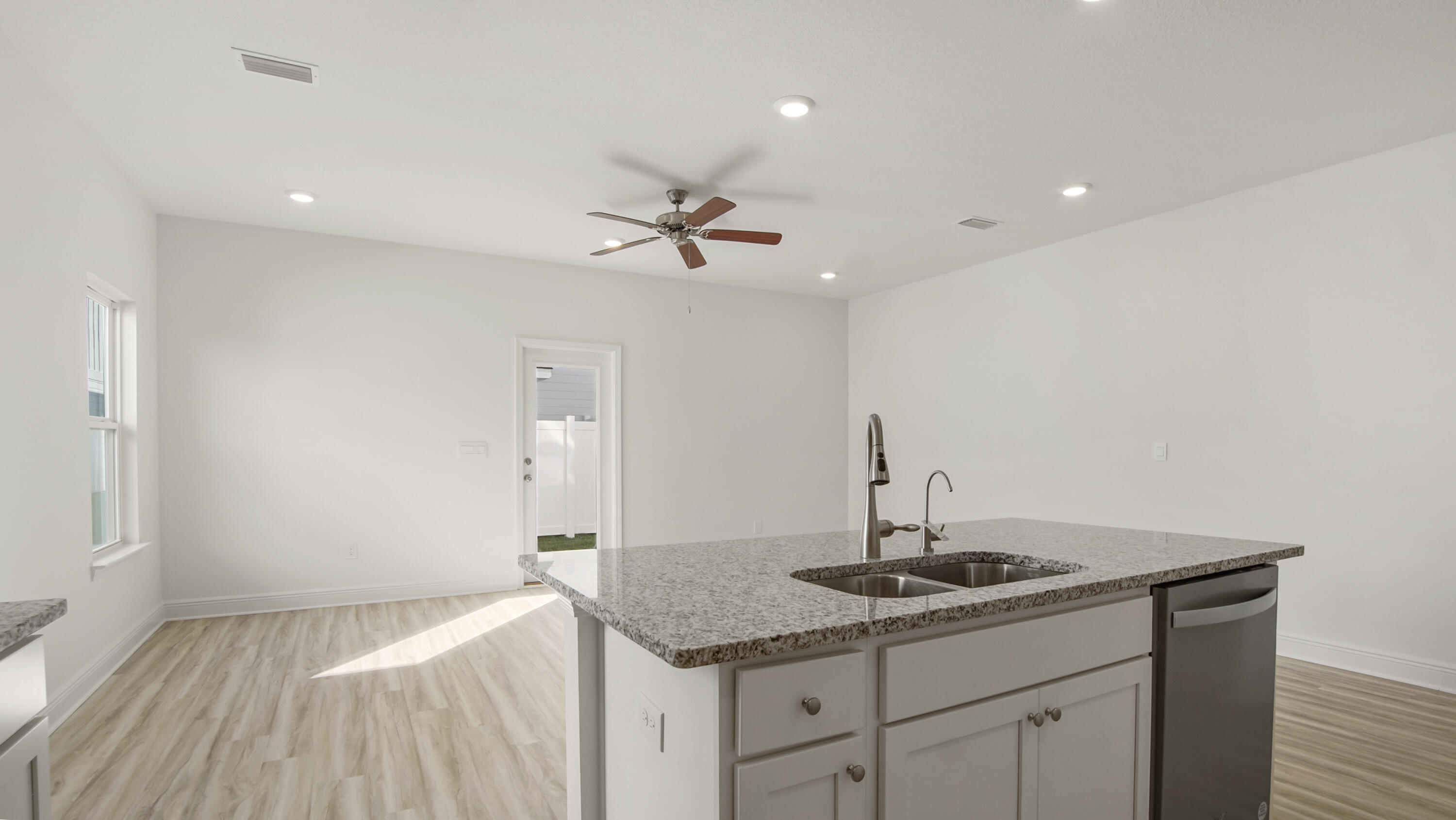
Property Details
Welcome to 68 Hawks Street, a new townhome located at Hawk's Landing in Santa Rosa Beach, Florida. This two-story townhome is under construction with 3 bedrooms, 2.5 bathrooms and is an end unit. As you enter this home you will find EVP flooring in the foyer leading to the expansive open-concept kitchen, living, and dining area, designed for entertaining and everyday living. The kitchen is open and spacious with a center island and features quartz countertops and premium stainless-steel appliances including a smooth top stove, microwave and dishwasher. The living area is well illuminated with exterior windows and a glass door leading to the back patio. The first floor is heart of this home, while the privacy of the second level holds all bedrooms, ensuring a quiet retreat. The primary bedroom has a generous size closet and a private bathroom with dual sink vanity, and ample linen storage, and a large shower. Additional bedrooms share a hall bath, creating a comfortable space.
A Smart Home Technology Package comes standard, featuring a Qolsys IQ touch panel for thermostat and lighting control, ensuring security and convenience with keyless entry KwikSet deadbolt. Exterior features of Hawks Landing townhomes are equally impressive, with Hardie® siding, composite shingle roofing with a 30-year warranty, and thoughtful lighting at the garage, front entry, and back patio. A landscaped front entry adds curb appeal and welcomes you to your very own slice of Florida paradise. Call us today to schedule your tour of Hawk's Landing.
| COUNTY | Walton |
| SUBDIVISION | Hawk's Landing Townhomes |
| PARCEL ID | 23-2S-20-33172-00A-0870 |
| TYPE | Attached Single Unit |
| STYLE | Townhome |
| ACREAGE | 0 |
| LOT ACCESS | Paved Road |
| LOT SIZE | N/A |
| HOA INCLUDE | Ground Keeping,Master Association |
| HOA FEE | 226.00 (Quarterly) |
| UTILITIES | Electric,Public Sewer,Public Water |
| PROJECT FACILITIES | Short Term Rental - Allowed |
| ZONING | Resid Multi-Family |
| PARKING FEATURES | Garage,Garage Attached |
| APPLIANCES | Auto Garage Door Opn,Dishwasher,Disposal,Microwave,Smoke Detector,Stove/Oven Electric,Warranty Provided |
| ENERGY | AC - Central Elect,AC - High Efficiency,Ceiling Fans,Heat Cntrl Electric,Water Heater - Elect |
| INTERIOR | Breakfast Bar,Floor Vinyl,Furnished - None,Kitchen Island,Lighting Recessed,Washer/Dryer Hookup |
| EXTERIOR | Patio Covered,Porch,Rain Gutter |
| ROOM DIMENSIONS | Living Room : 9 x 15 Dining Room : 10 x 15 Kitchen : 11 x 10 Master Bedroom : 15.5 x 15.5 Bedroom : 9 x 14 Bedroom : 9 x 14 |
Schools
Location & Map
From Chat Holley Road, turn North onto Indian Woman Road, then right into Hawk's Landing

