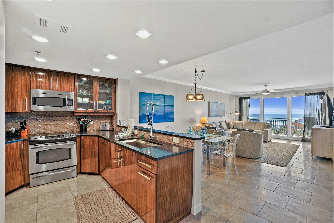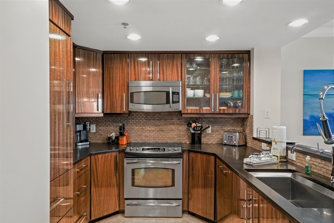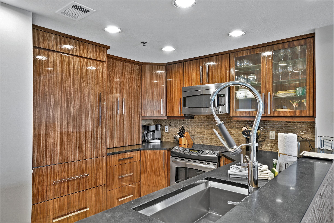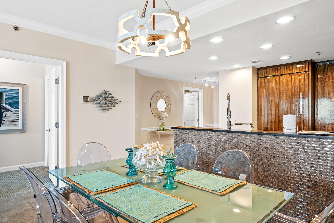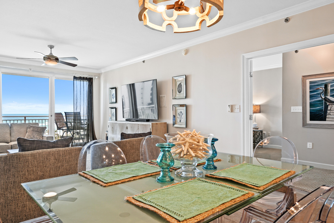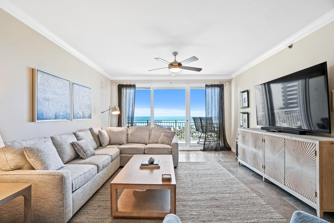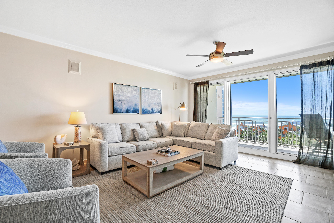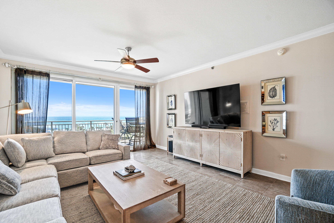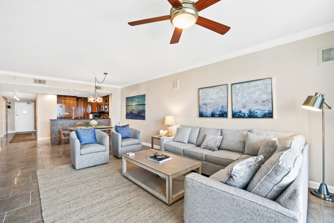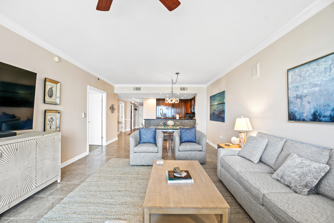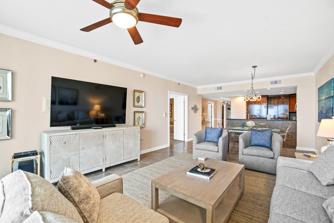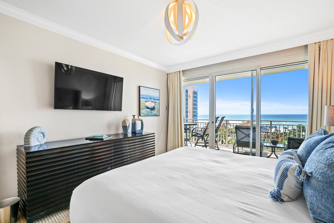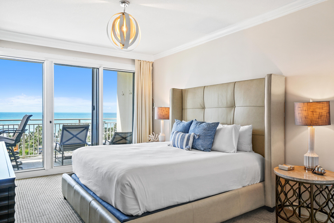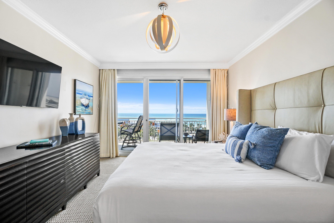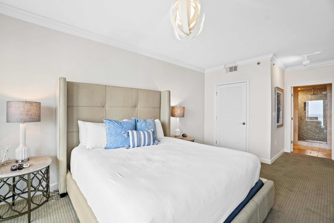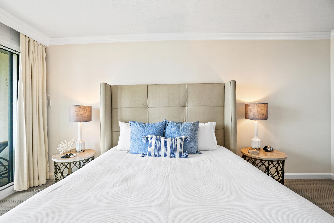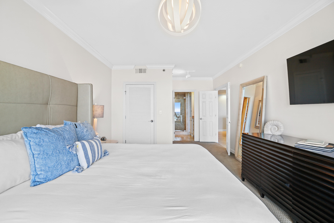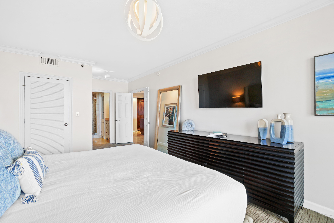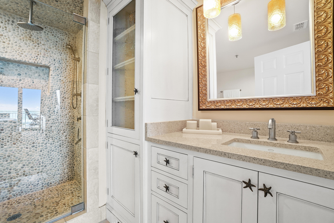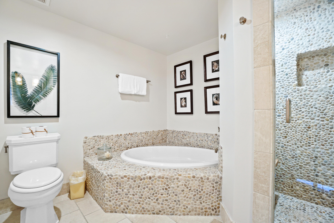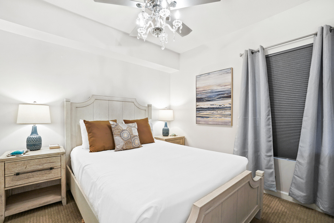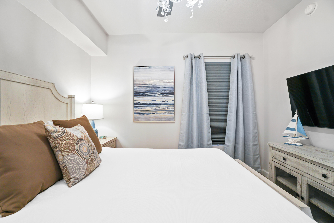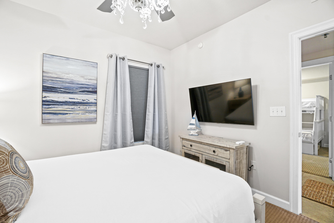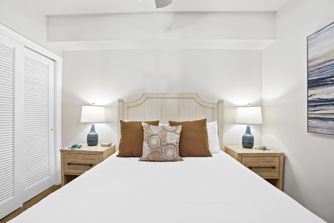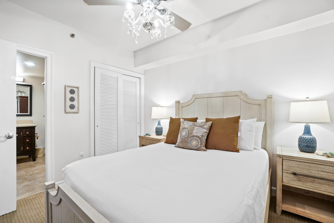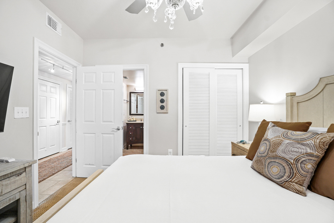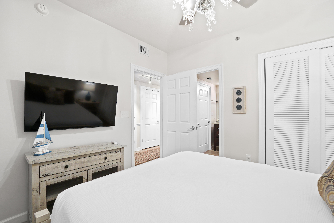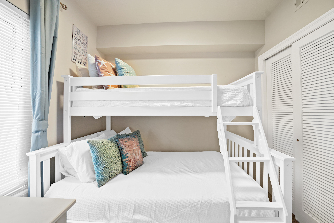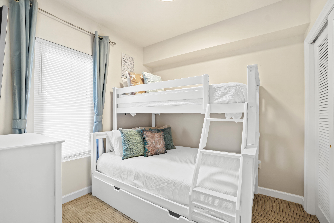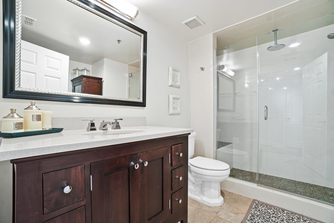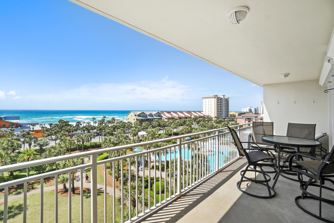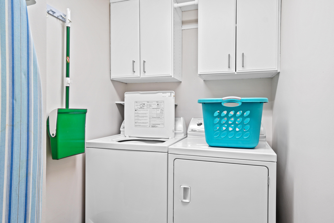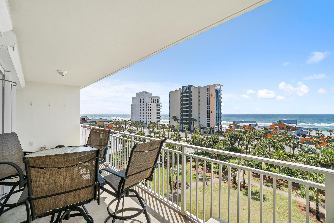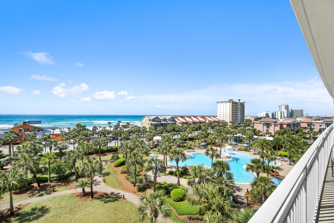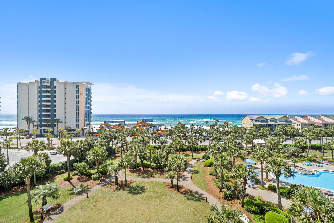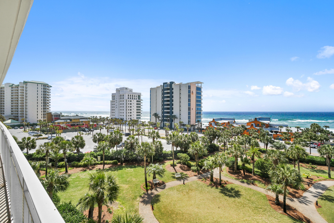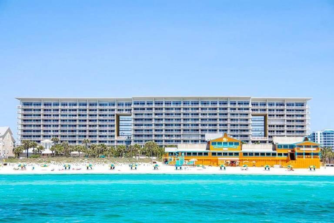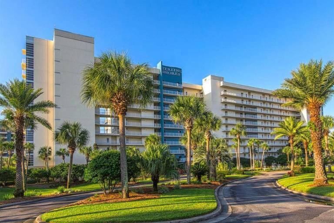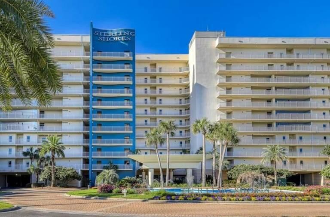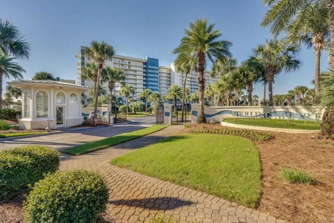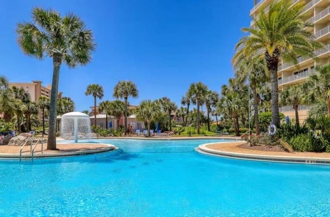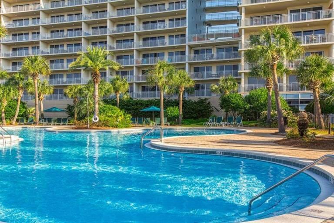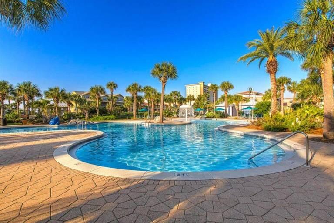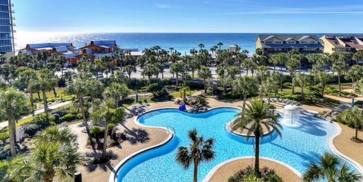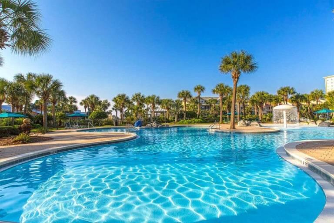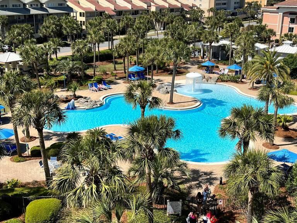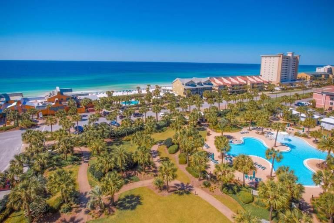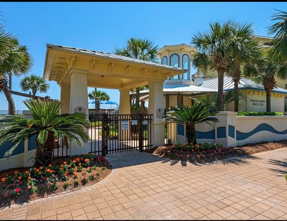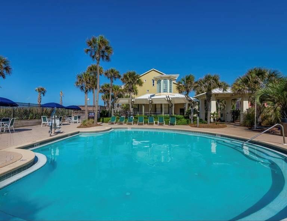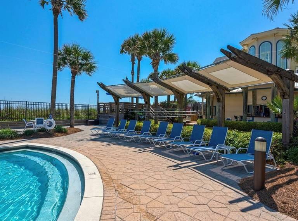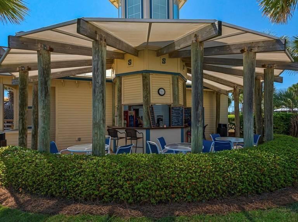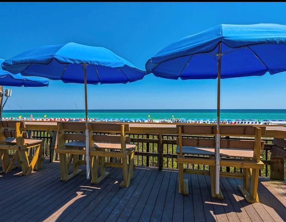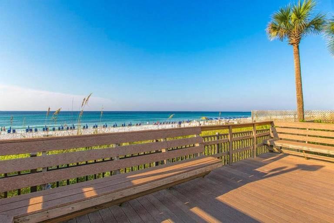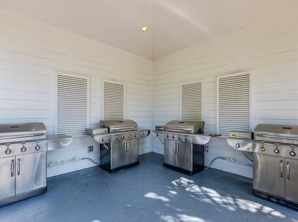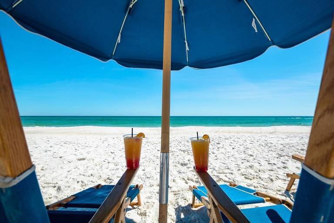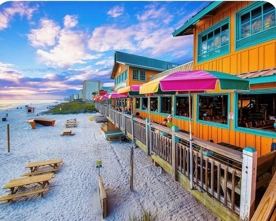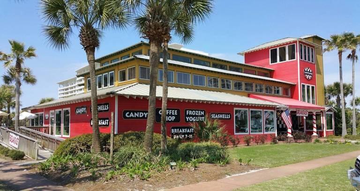Destin, FL 32541
Property Inquiry
Contact Meghan Hall about this property!
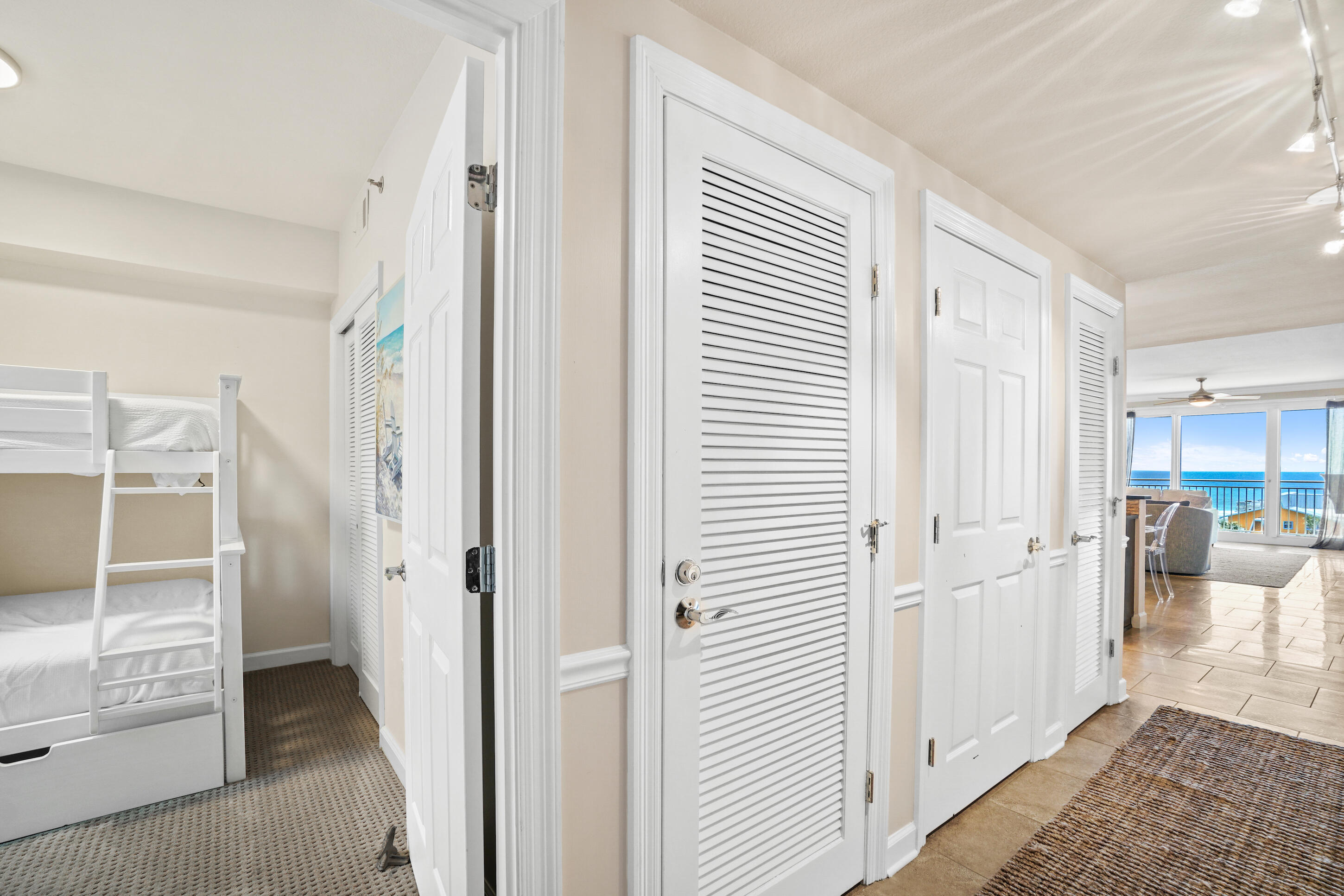
Property Details
Deeded garage parking space & storage locker!! This unit will have done 108k in rental income from 2024 to the end of 2025 with plenty of time for more bookings! Coastal elegance meets unbeatable location in this 3BR/2BA condo at Sterling Shores! This spacious & stylish updated unit is offered fully furnished with high-quality furnishings in pristine condition. The open-concept living space flows seamlessly to a private balcony accessible from both the living room and the primary suite, offering stunning views of the Gulf and overlooking the sparkling lagoon-style pool. Inside, you'll find a chef's kitchen equipped with Sub-Zero appliances, modern cabinetry, quartz countertops, and a sleek tile backsplash. A full-size washer and dryer are tucked conveniently into a dedicated laundry room. The condo is also equipped with motorized hurricane shutters for convenient, push button storm protection. Sterling Shores offers...400 feet beach access, a massive 4,300 sqft zero-entry lagoon pool, a beachfront pool with Tiki bar and grill, a state-of-the-art fitness center, and a private theater room. Ideally located in the heart of Destin, this is coastal living at its finest!
| UNIT # | 508 |
| COUNTY | Okaloosa |
| SUBDIVISION | STERLING SHORES |
| PARCEL ID | 00-2S-22-2861-0000-0508 |
| TYPE | Condominium |
| STYLE | N/A |
| ACREAGE | 0 |
| LOT ACCESS | N/A |
| LOT SIZE | N/A |
| HOA INCLUDE | Ground Keeping,Insurance,Internet Service,Management,Security,Sewer,Trash,TV Cable,Water |
| HOA FEE | 1280.00 (Monthly) |
| UTILITIES | Electric,Phone,Public Sewer,TV Cable |
| PROJECT FACILITIES | BBQ Pit/Grill,Community Room,Dumpster,Elevators,Gated Community,Handicap Provisions,Picnic Area,Pool,TV Cable,Waterfront |
| ZONING | N/A |
| PARKING FEATURES | Deeded,Garage,Garage Attached |
| APPLIANCES | Dishwasher,Disposal,Dryer,Microwave,Refrigerator,Refrigerator W/IceMk,Smoke Detector,Stove/Oven Electric,Washer |
| ENERGY | AC - Central Elect,Ceiling Fans,Heat Cntrl Electric,Water Heater - Elect |
| INTERIOR | Breakfast Bar,Floor Tile,Floor WW Carpet,Furnished - All,Lighting Recessed,Owner's Closet,Pantry,Split Bedroom,Washer/Dryer Hookup,Window Treatment All,Woodwork Painted |
| EXTERIOR | Balcony,Hurricane Shutters |
| ROOM DIMENSIONS | Living Room : 15 x 15 Kitchen : 10 x 9 Dining Area : 15 x 11 Master Bedroom : 14 x 12 Bedroom : 11 x 11 Bedroom : 9 x 9 |
Schools
Location & Map
Hwy 98, South on Restaurant Row, turn right into Sterling Shores Condo

