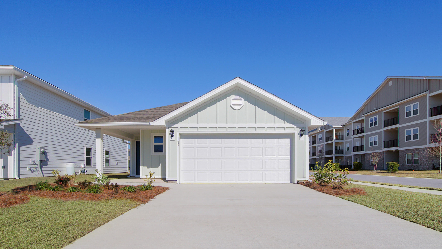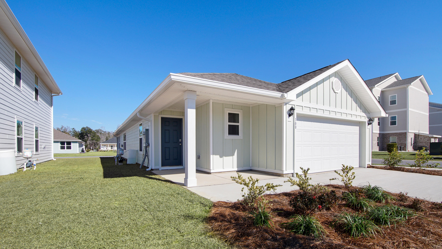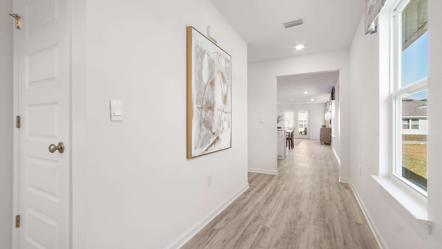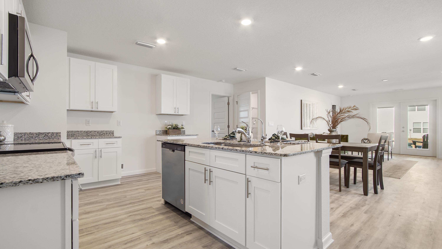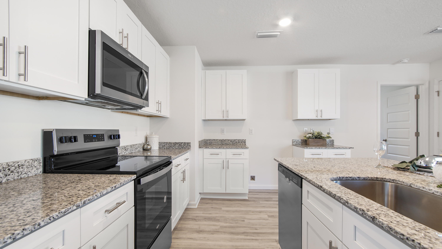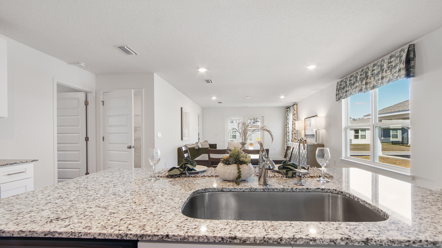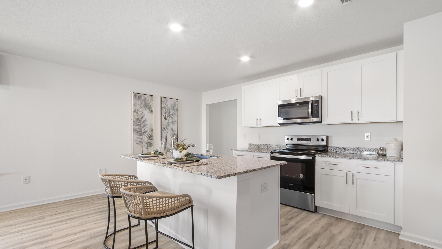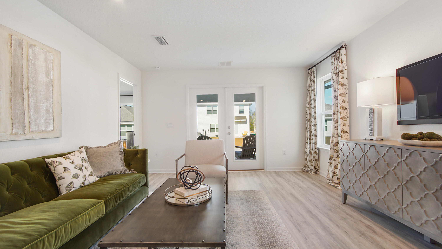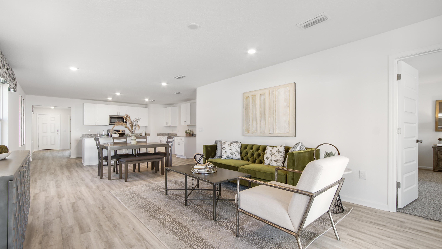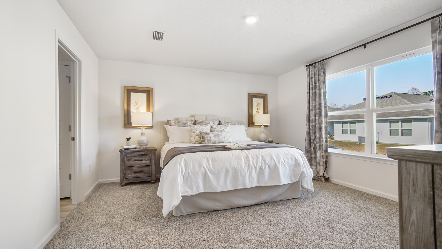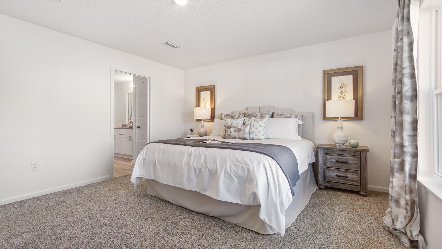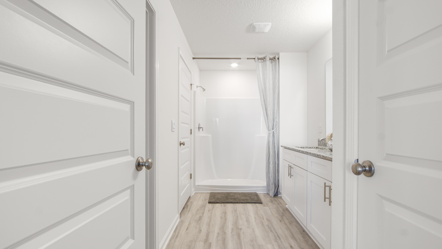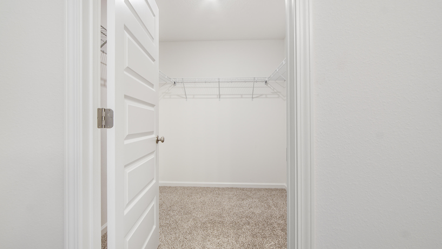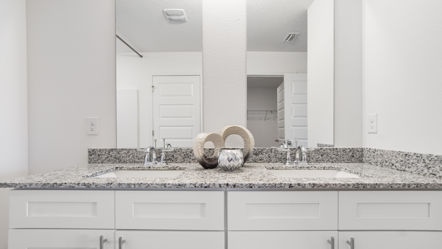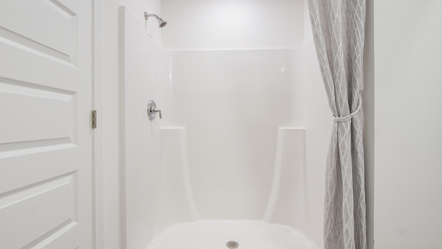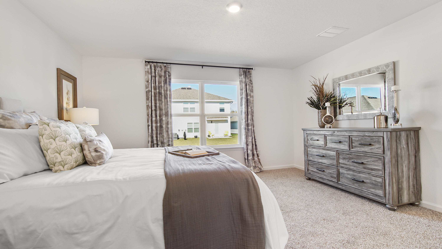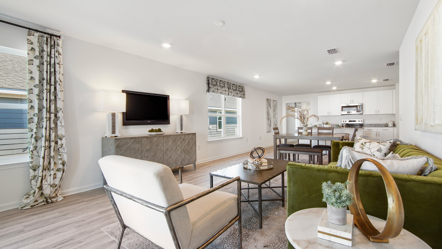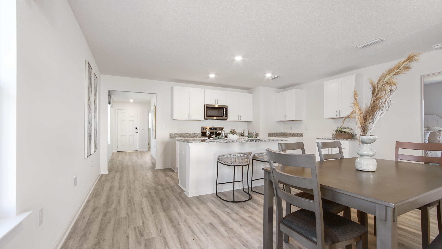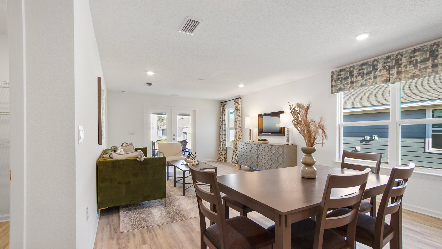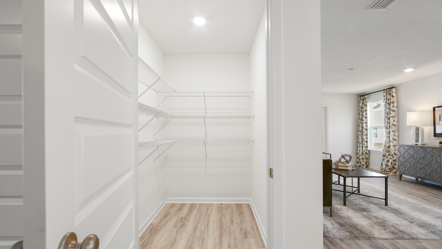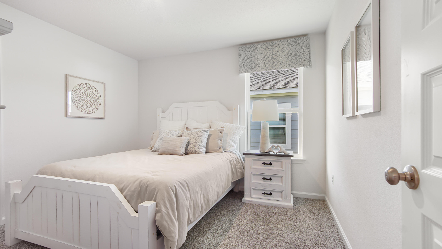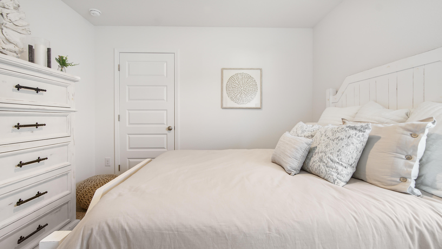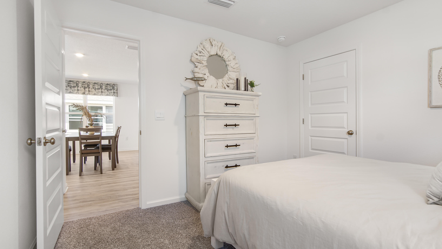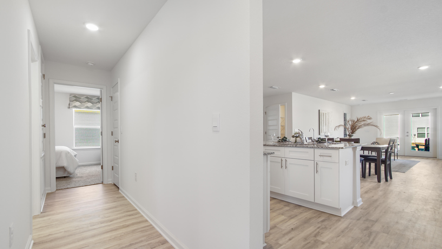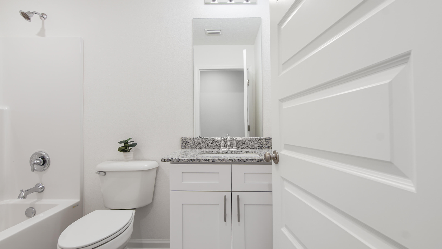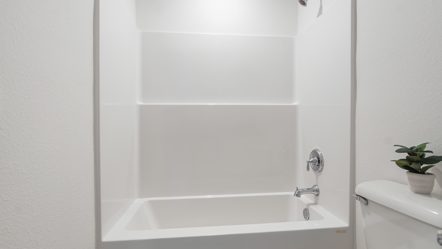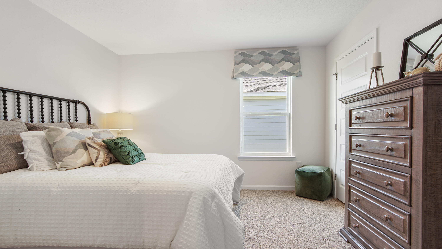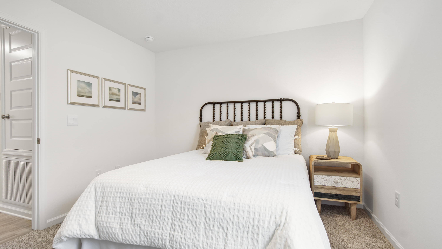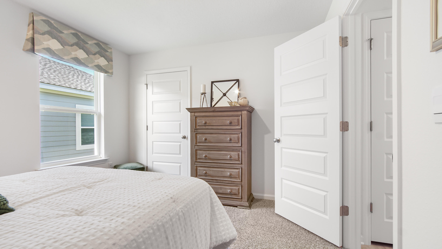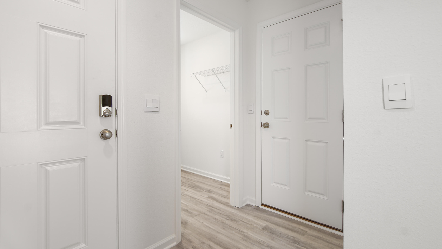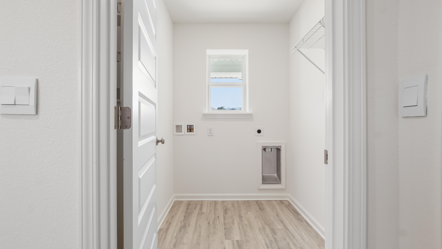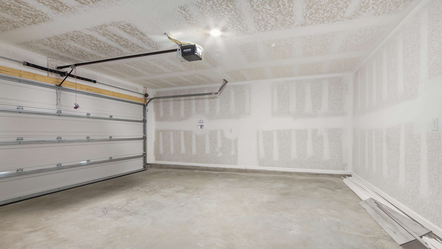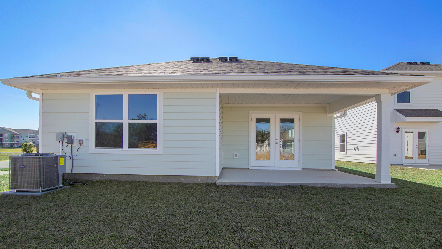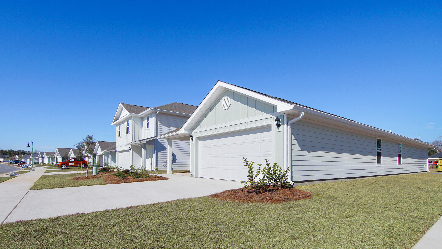Freeport, FL 32439
Property Inquiry
Contact Eric Weisbrod about this property!
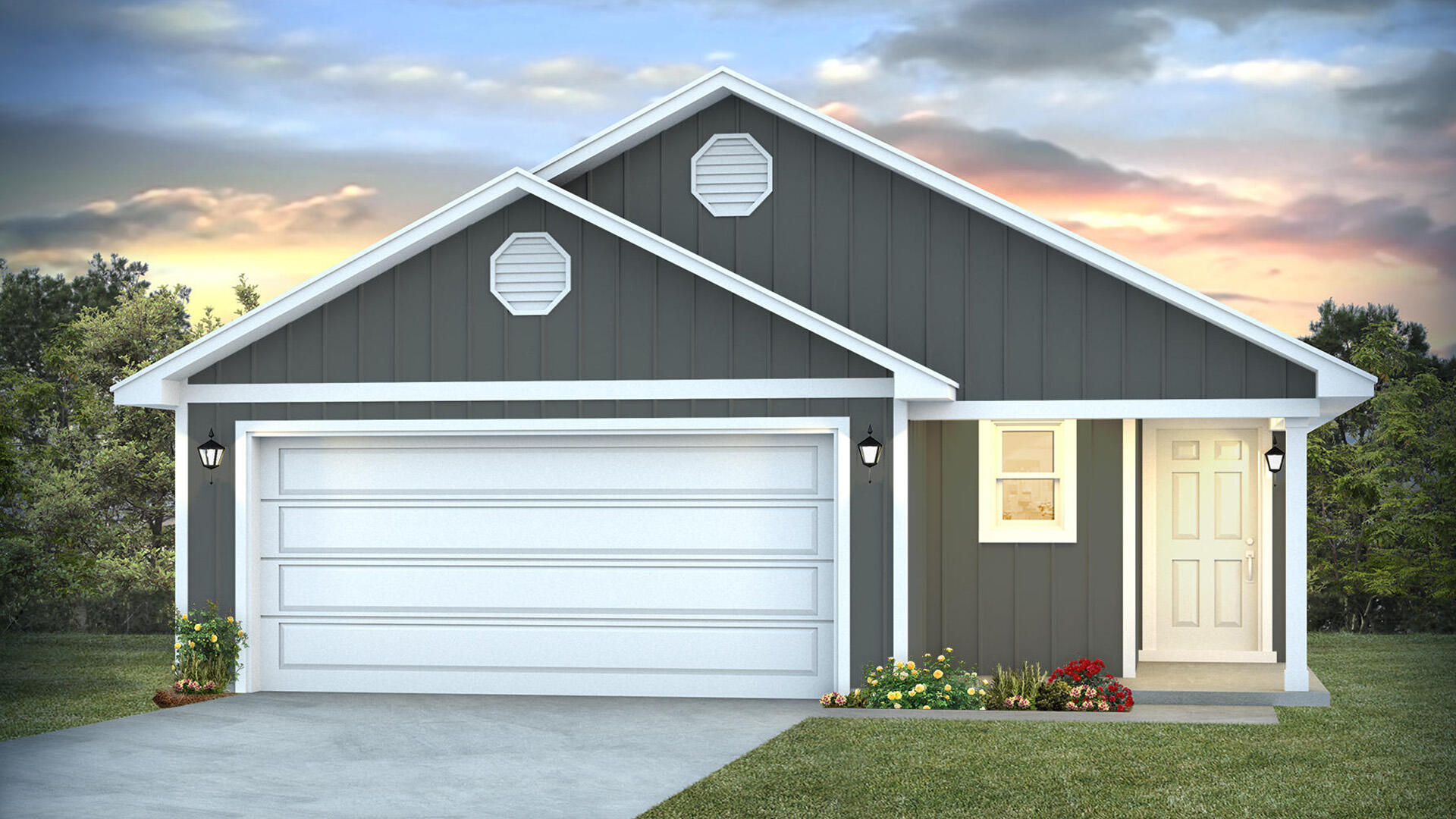
Property Details
Welcome to 23 Riverwalk Circle, a new home at River Walk in Freeport, FL. This beautifully crafted home is under construction and is situated on a corner lot. The Jemison floor plan is designed with comfort and style in mind. Step onto the inviting covered front porch and through the front door to discover a world of modern living. A welcoming foyer unfolds into an expansive open concept living space, where you'll create memories with family and friends. The heart of the home, a spacious kitchen, boasts a generous center island and a large pantry that meets all your culinary needs. The family room, a perfect blend of elegance and coziness, extends to a lovely covered back patio, ideal for enjoying Freeport's serene evenings. Natural light streams through large windows, highlighting the home's thoughtful layout and contemporary design. Your private oasis awaits in the primary bedroom, nestled at the rear of the home for maximum privacy. It features a luxurious ensuite with a sizeable shower and dual sink vanity, complemented by a large walk-in closet for all your wardrobe essentials.
Two additional well-appointed bedrooms share a full bathroom, offering comfort and style for family or guests. A conveniently located laundry room and a two-car garage complete this picture-perfect residence. Embrace the opportunity to make 124 Speckled Trout Lane your forever home. Contact a D.R. Horton sales representative today to begin your journey to homeownership in this idyllic Freeport community.
| COUNTY | Walton |
| SUBDIVISION | RIVERWALK PH I |
| PARCEL ID | 22-1S-19-23040-000-1170 |
| TYPE | Detached Single Family |
| STYLE | Contemporary |
| ACREAGE | 0 |
| LOT ACCESS | Paved Road |
| LOT SIZE | 50 |
| HOA INCLUDE | Master Association |
| HOA FEE | 398.22 (Quarterly) |
| UTILITIES | Electric,Public Water |
| PROJECT FACILITIES | Community Room,Exercise Room,Pool,Short Term Rental - Allowed |
| ZONING | Resid Single Family |
| PARKING FEATURES | Garage,Garage Attached |
| APPLIANCES | Auto Garage Door Opn,Dishwasher,Disposal,Microwave,Refrigerator W/IceMk,Smoke Detector,Stove/Oven Electric |
| ENERGY | AC - Central Elect,AC - High Efficiency,Heat Cntrl Electric,Water Heater - Elect |
| INTERIOR | Breakfast Bar,Floor Vinyl,Floor WW Carpet New,Furnished - None,Kitchen Island,Lighting Recessed,Pantry,Washer/Dryer Hookup |
| EXTERIOR | Patio Covered,Rain Gutter |
| ROOM DIMENSIONS | Kitchen : 17.8 x 10.3 Dining Area : 13.7 x 10.6 Living Room : 13.7 x 14.1 Pantry : 4.7 x 6.6 Master Bedroom : 15 x 13.9 Covered Porch : 14 x 10 |
Schools
Location & Map
From Highway 20, turn south onto Highway 331. In less than one mile, turn right onto Riverwalk Blvd. In 0.3 miles, turn right onto Old Canoe Ln and then left onto Riverwalk Cir. Model home will be on your left

