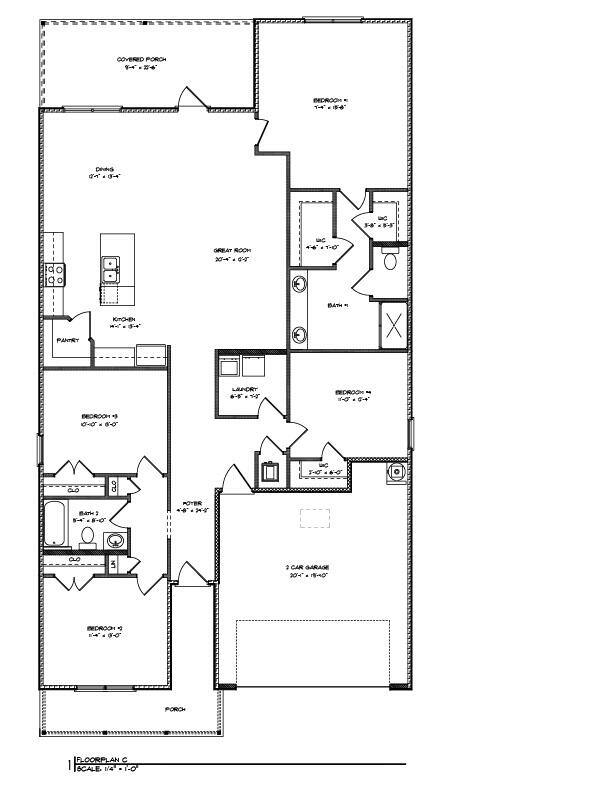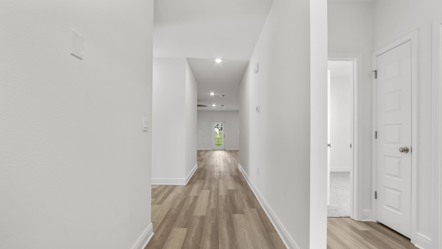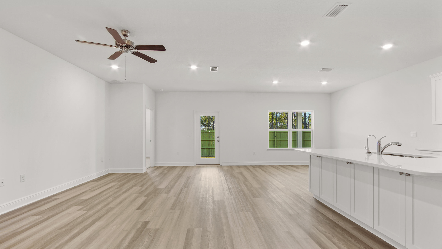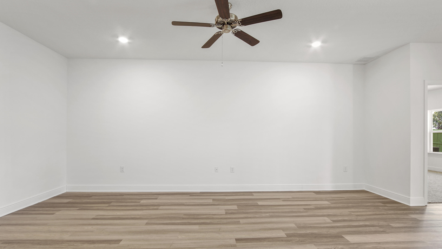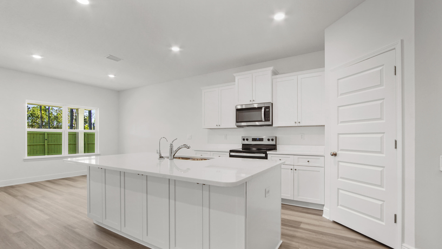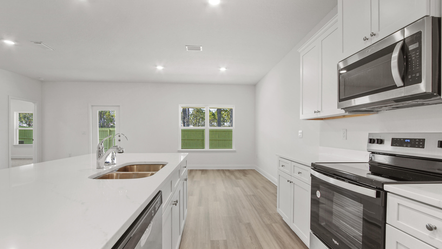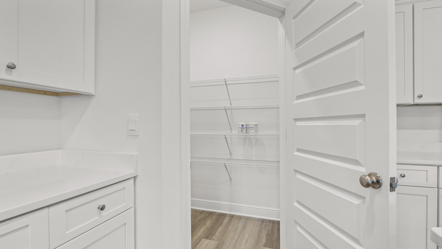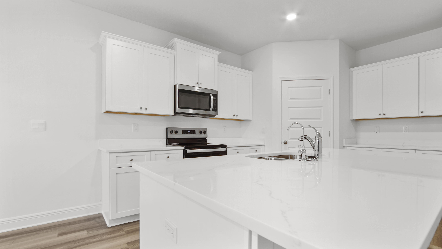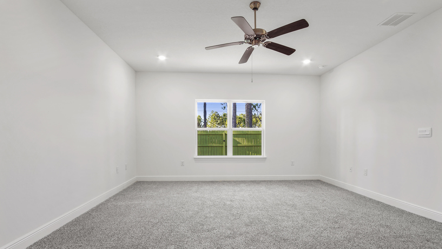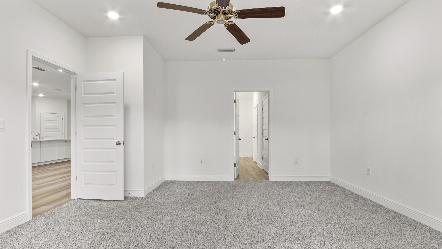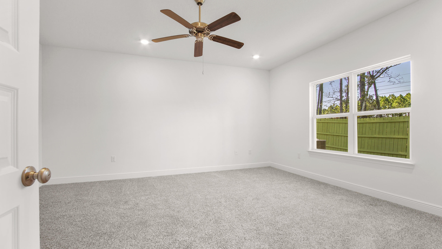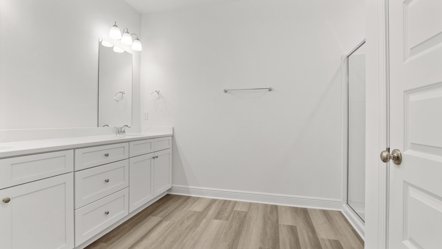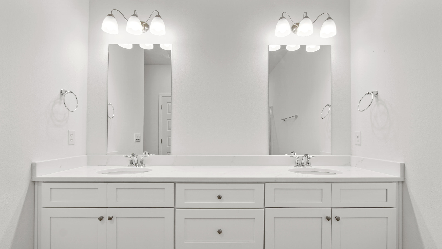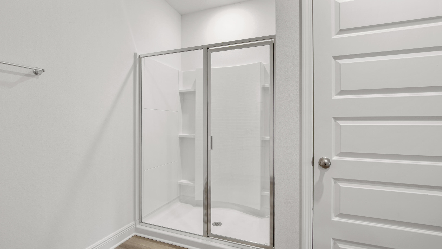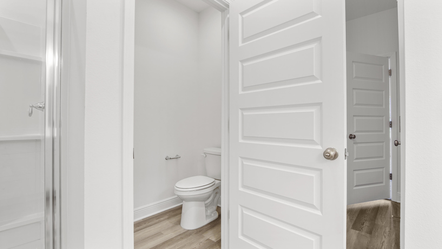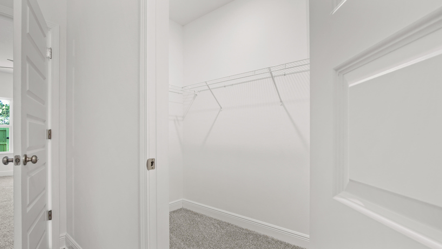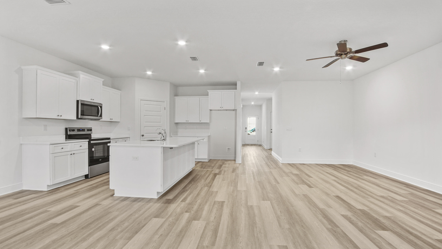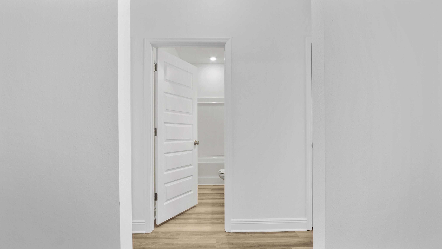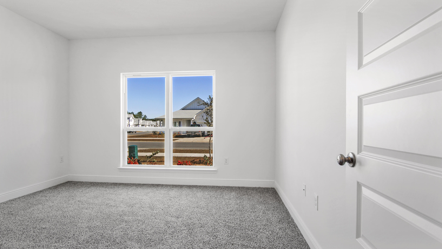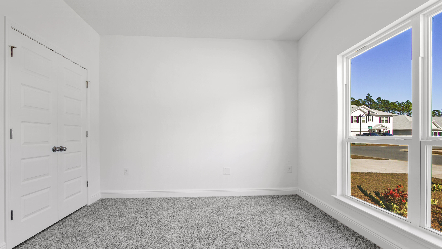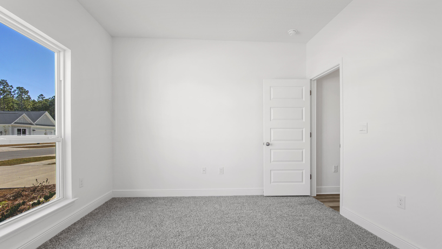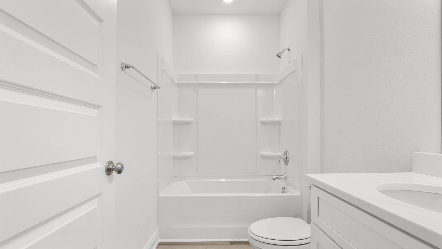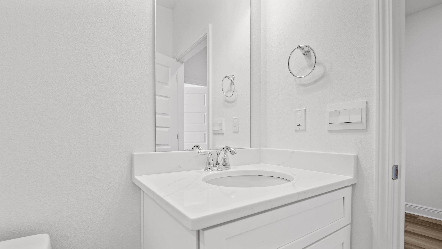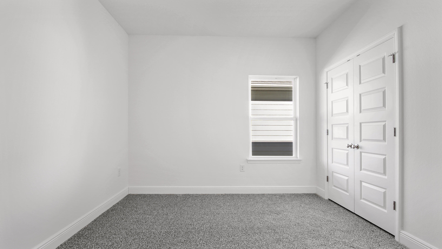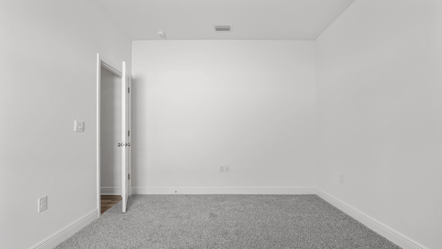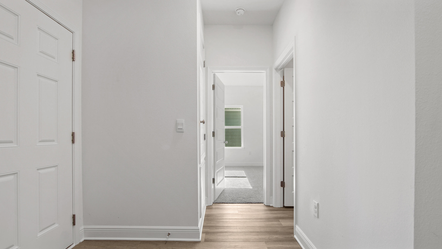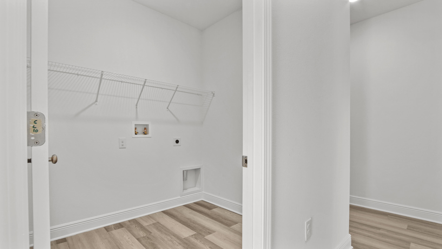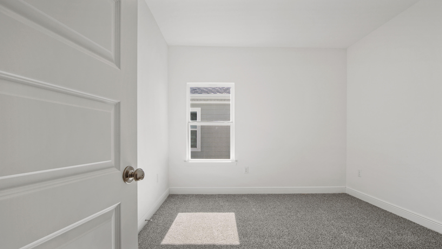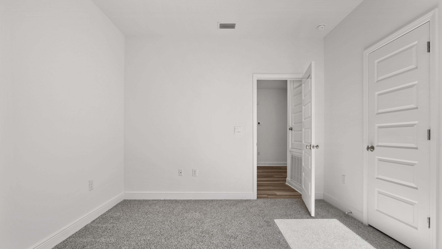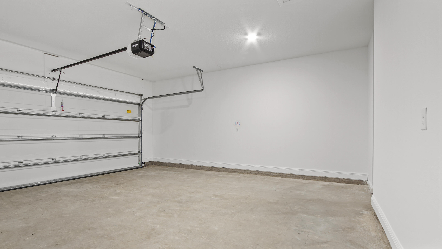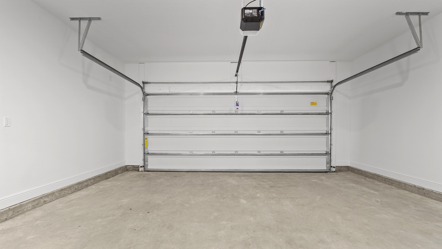Freeport, FL 32439
Property Inquiry
Contact Eric Weisbrod about this property!
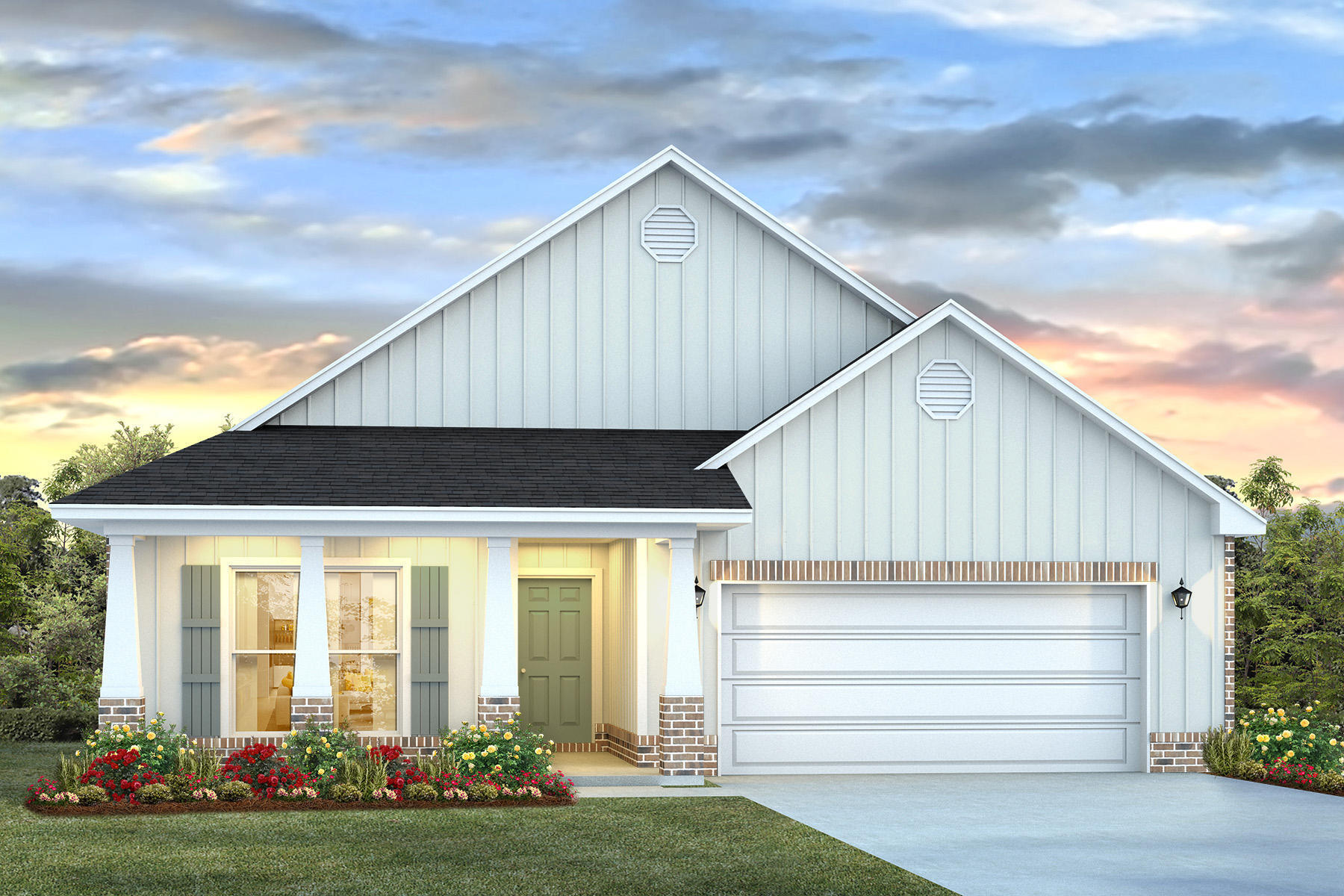
Property Details
Welcome to 86 Grass Owl Loop, a new home at Owl's Head Farms in Freeport, Florida. This home has a large covered front porch and features four bedrooms and two bathrooms. As you enter this home, you will find a hall leading to a light-filled, open-concept living area with 9' ceilings. The kitchen is equipped with brand name stainless steel appliances and has been finished with elegant quartz countertops and beautiful white cabinetry with tile backsplash. The center island has an undermount single basin sink and a dedicated water filter faucet and dishwasher as well as space for bar seating. Adjacent to the kitchen is the dining area while the living room's wide layout invites comfort and relaxation. Matte black finish hardware on doors and faucets in kitchen and bathrooms. The primary bedroom offers a serene escape with a luxurious bathroom featuring a double vanity, a walk-in shower, and two generously sized walk-in closets. Three additional bedrooms and a full bathroom are in a separate wing, ensuring privacy for family or guests. EVP flooring is Plank flooring throughout the home offering a seamless transition between rooms. The laundry room is located off the hall leading to the fourth bedroom and has space for a full-size washer and dryer.
The exterior of this home includes an oversized covered patio and two car garage with remote entry. All DR Horton homes have Smart technology including 5 DEAKO® Smart Switches, Kwikset keyless entry and a programmable thermostat that can be controlled though an app on your phone. Contact us today to schedule your tour of this beautiful home.
| COUNTY | Walton |
| SUBDIVISION | Owl's Head Farms |
| PARCEL ID | 35-1N-19-17100-0AA-0230 |
| TYPE | Detached Single Family |
| STYLE | Contemporary |
| ACREAGE | 0 |
| LOT ACCESS | Paved Road |
| LOT SIZE | 65x114 |
| HOA INCLUDE | Master Association |
| HOA FEE | 240.00 (Quarterly) |
| UTILITIES | Electric,Public Water |
| PROJECT FACILITIES | Pickle Ball,Playground,Pool,Short Term Rental - Not Allowed |
| ZONING | Resid Single Family |
| PARKING FEATURES | Garage Attached |
| APPLIANCES | Auto Garage Door Opn,Dishwasher,Disposal,Microwave,Smoke Detector,Stove/Oven Electric,Warranty Provided |
| ENERGY | AC - Central Elect,AC - High Efficiency,Ceiling Fans,Heat Cntrl Electric,Water Heater - Elect |
| INTERIOR | Breakfast Bar,Floor Vinyl,Floor WW Carpet New,Furnished - None,Kitchen Island,Lighting Recessed,Pantry,Washer/Dryer Hookup |
| EXTERIOR | Patio Covered,Porch,Rain Gutter,Sprinkler System |
| ROOM DIMENSIONS | Kitchen : 14.08 x 13.33 Living Room : 20.33 x 12.17 Dining Area : 12.58 x 13.33 Laundry : 6.42 x 7.17 Master Bedroom : 15.67 x 7.33 Bedroom : 11.33 x 13 Bedroom : 10.83 x 13 Bedroom : 11 x 12.33 Covered Porch : 9.33 x 22.5 |
Schools
Location & Map
Traveling North on Hwy 331 from Santa Rosa Beach, pass Hwy 20 and approximately 3.5 miles turn left onto Owls Head Farms Blvd. Pass Red Owl Drive and the model home will be on your right. 154 Owls Head Farms Blvd

