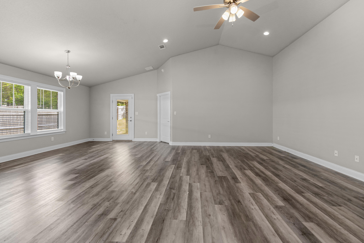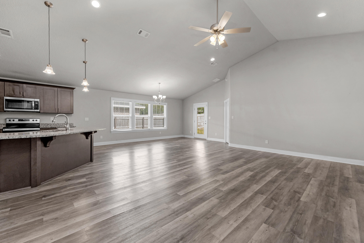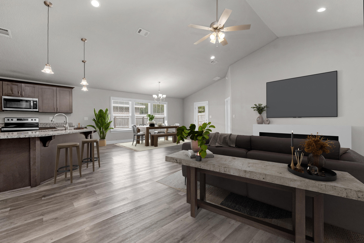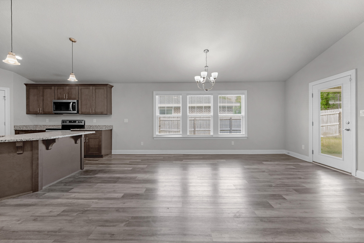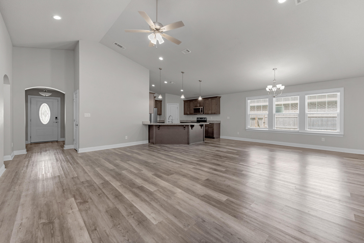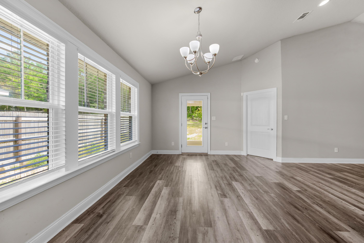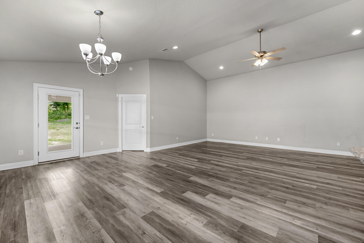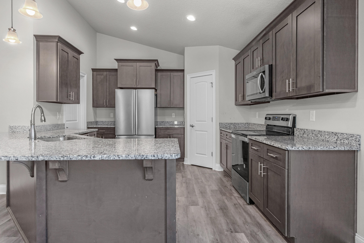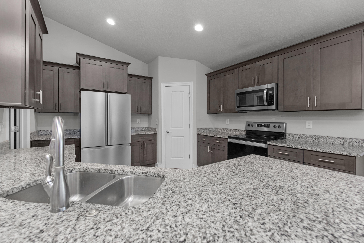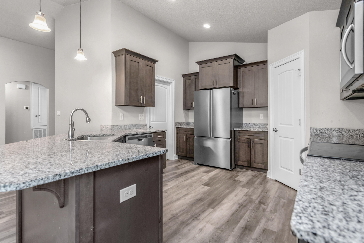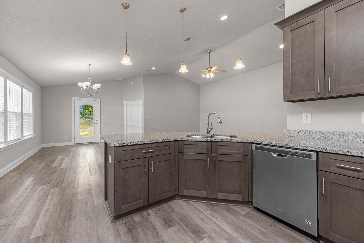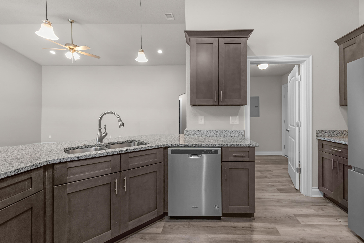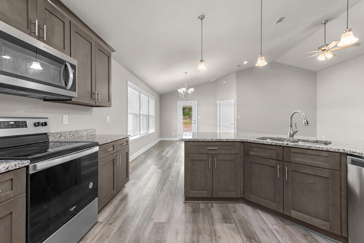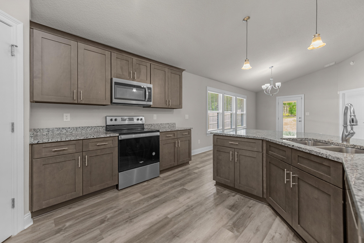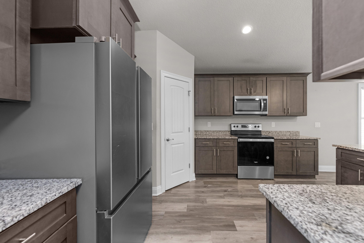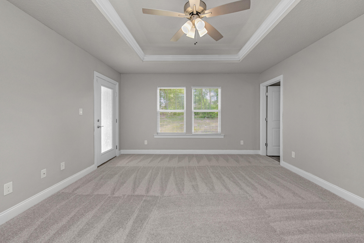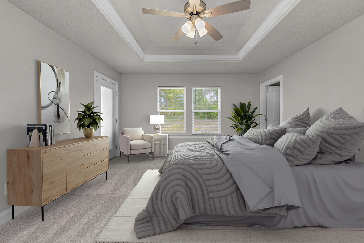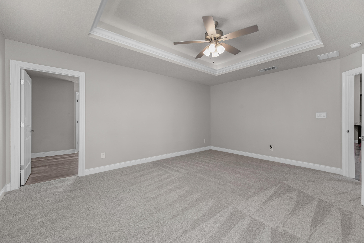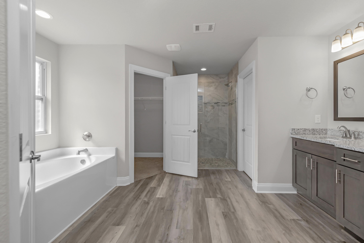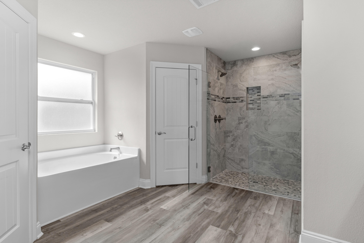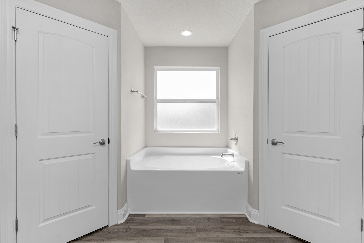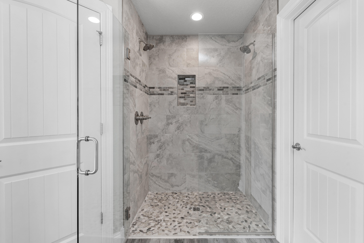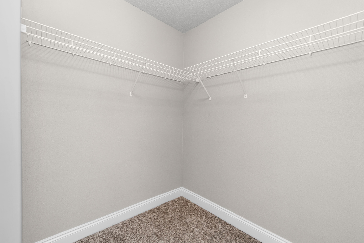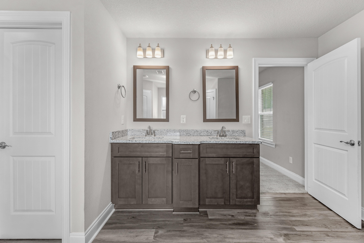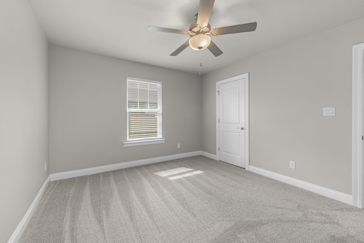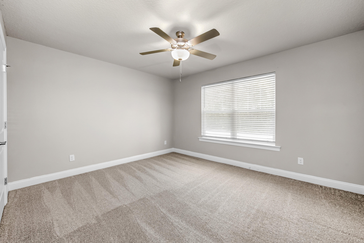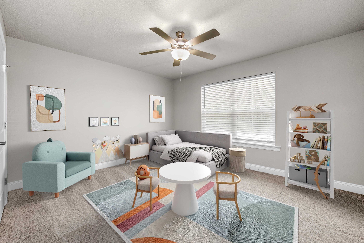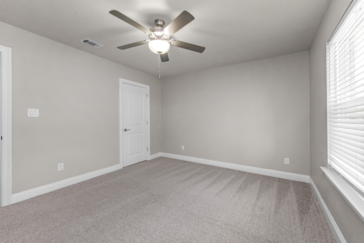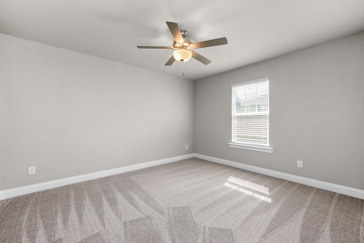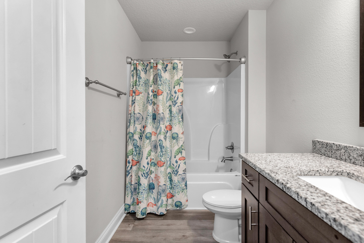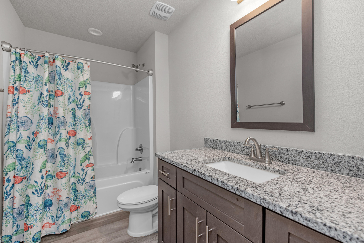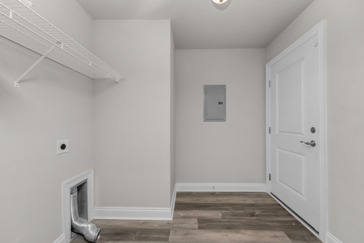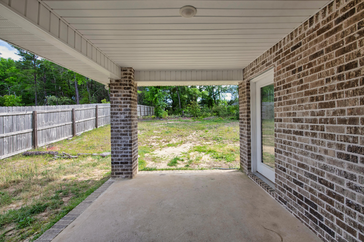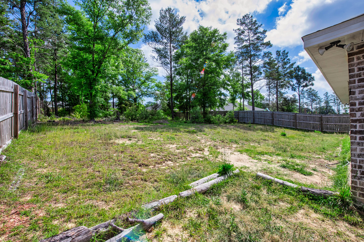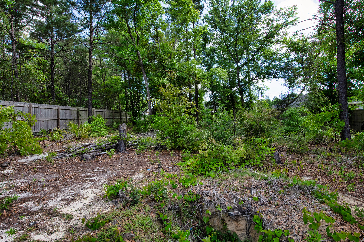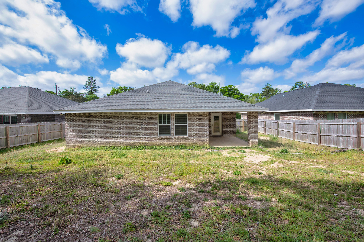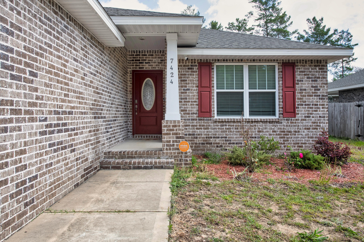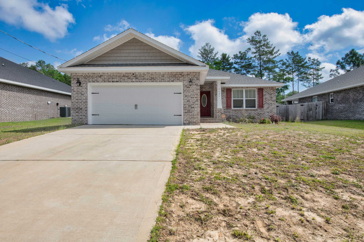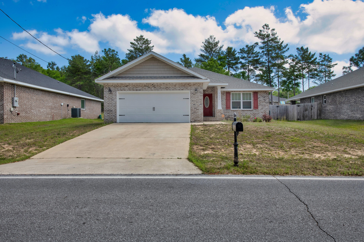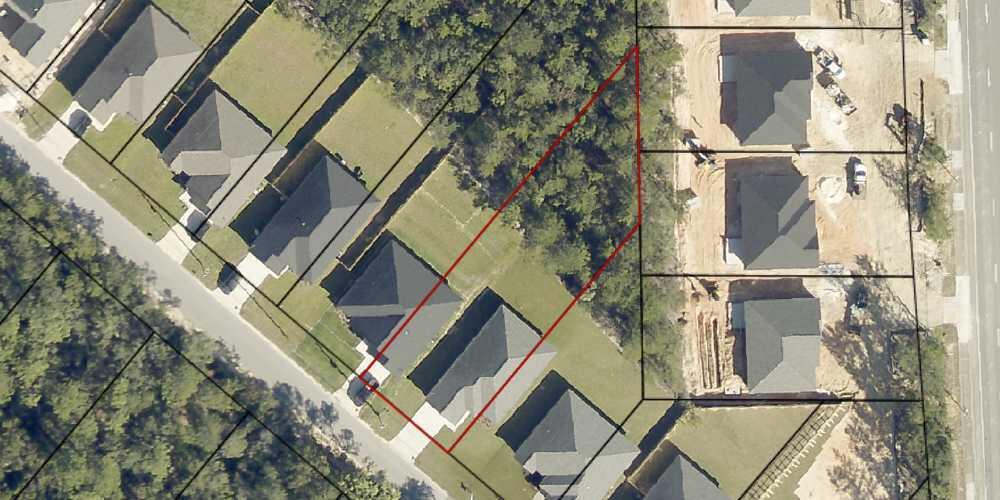Navarre, FL 32566
Property Inquiry
Contact Brian Nadreau about this property!
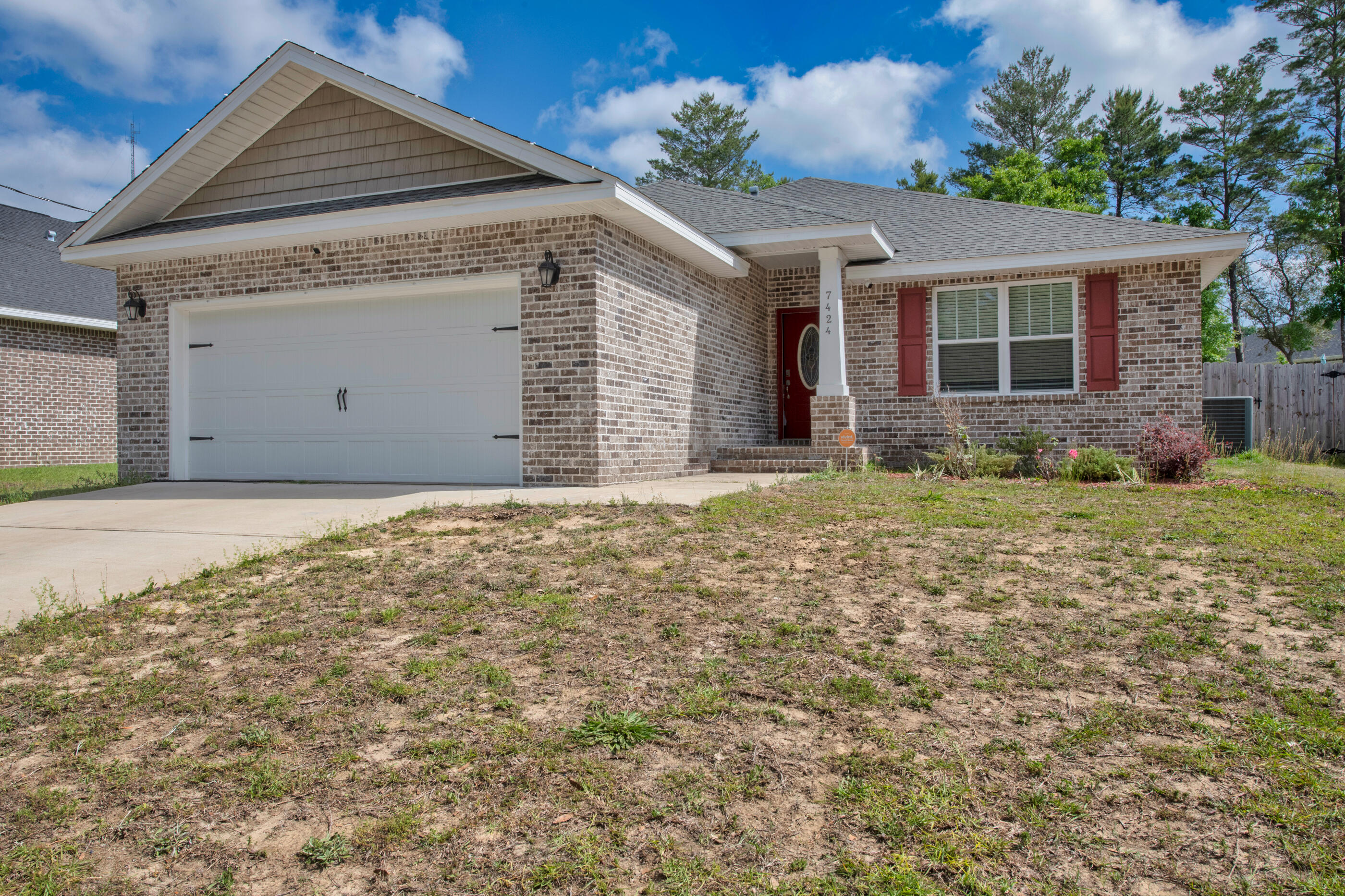
Property Details
This beautiful home in Holley is a must see! Stepping through the foyer, you'll be drawn to the vaulted ceiling, wide open floor plan, luxury vinyl plank flooring, granite kitchen counters, soft close cabinetry, and so much more. Garage access is located off the kitchen through the large laundry room. The master bedroom is to the rear of the home and features new wall to wall carpeting, tray ceiling and back yard access. The ensuite master bathroom has a double vanity, dual walk in closets, separate soaker tub and stand up tile shower. Two spare bedrooms and full size bathroom are located on the right side of the home. Heading out back, the covered lanai is perfect for grilling and/or relaxing, overlooking the spacious back yard. Located 15 min from the beach and 25 min from Hurlburt Fld.
| COUNTY | Santa Rosa |
| SUBDIVISION | Gordon Evans |
| PARCEL ID | 39-1S-27-0000-01763-0000 |
| TYPE | Detached Single Family |
| STYLE | Contemporary |
| ACREAGE | 0 |
| LOT ACCESS | Paved Road |
| LOT SIZE | 70x275x104x198 |
| HOA INCLUDE | N/A |
| HOA FEE | N/A |
| UTILITIES | Electric,Public Sewer,Public Water |
| PROJECT FACILITIES | N/A |
| ZONING | Resid Single Family |
| PARKING FEATURES | Garage Attached |
| APPLIANCES | Auto Garage Door Opn,Dishwasher,Disposal,Microwave,Refrigerator W/IceMk,Stove/Oven Electric |
| ENERGY | AC - Central Elect,AC - High Efficiency,Double Pane Windows,Heat Cntrl Electric,Ridge Vent,Water Heater - Elect |
| INTERIOR | Breakfast Bar,Ceiling Vaulted,Floor Vinyl,Floor WW Carpet,Lighting Recessed,Pantry,Pull Down Stairs,Split Bedroom,Washer/Dryer Hookup,Window Treatment All |
| EXTERIOR | Patio Covered |
| ROOM DIMENSIONS | Living Room : 25.67 x 21.17 Kitchen : 14.42 x 12.17 Master Bedroom : 16.67 x 13.9 Master Bathroom : 16.67 x 14.67 Bedroom : 13.42 x 11.75 Bedroom : 13.42 x 11.75 Full Bathroom : 9.67 x 5.67 Laundry : 8.33 x 7.75 Foyer : 7.33 x 4.9 |
Schools
Location & Map
From Navarre Highwy 98, North on Hwy 87 turn left on Gordon Evans, home on the right.

