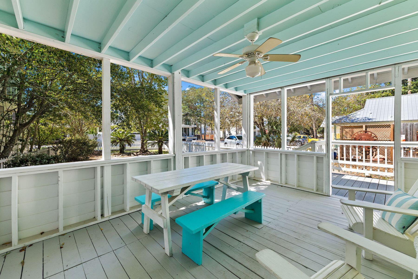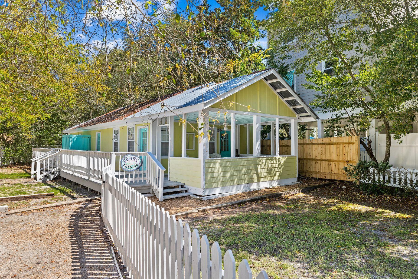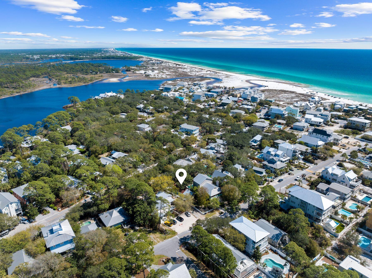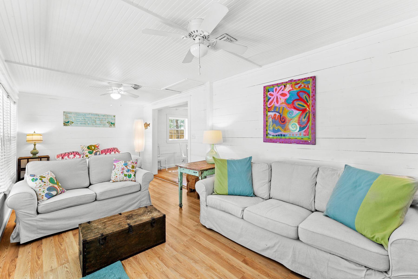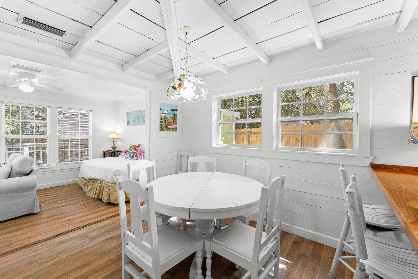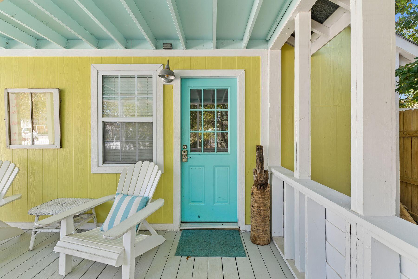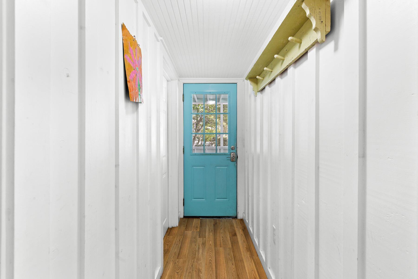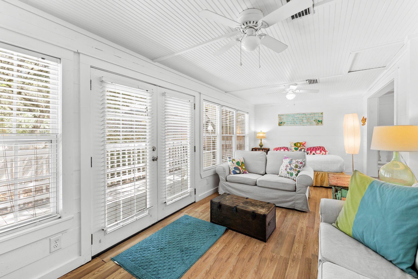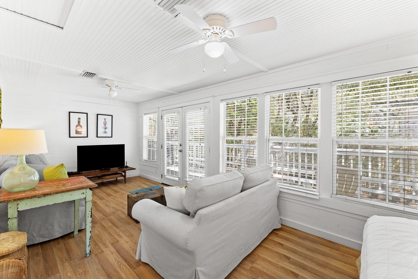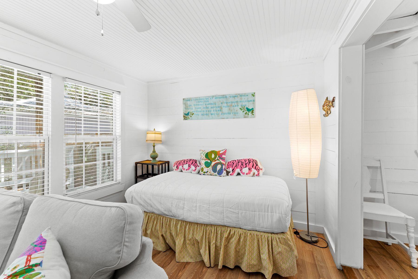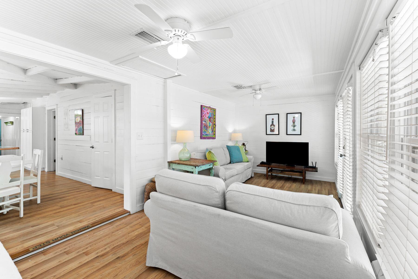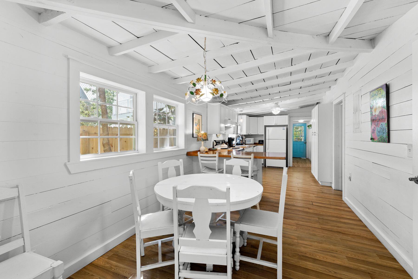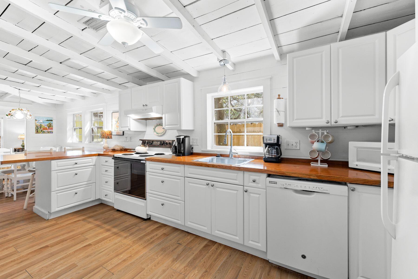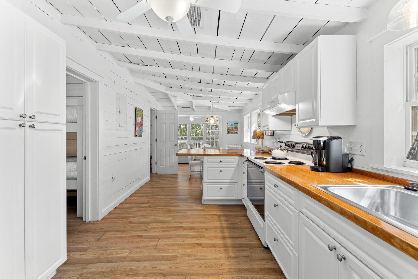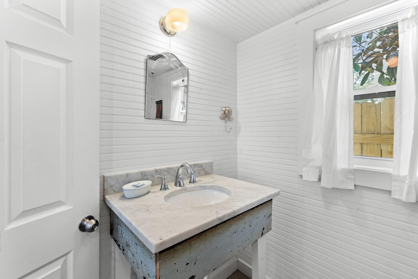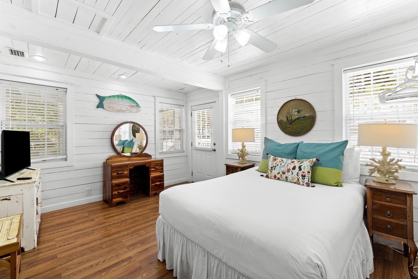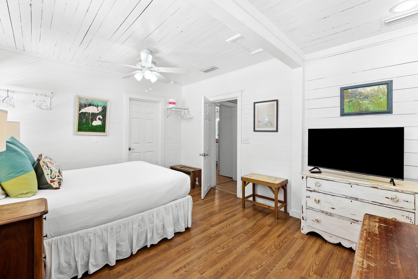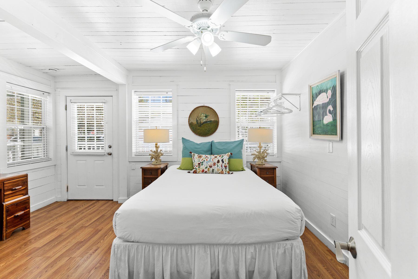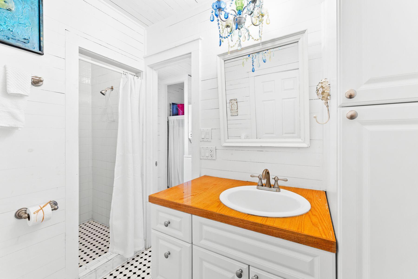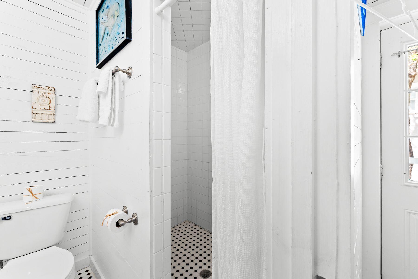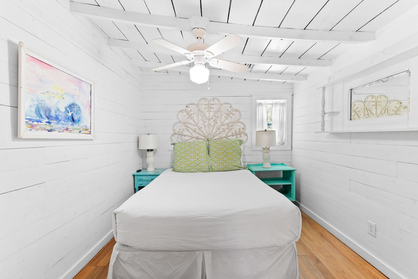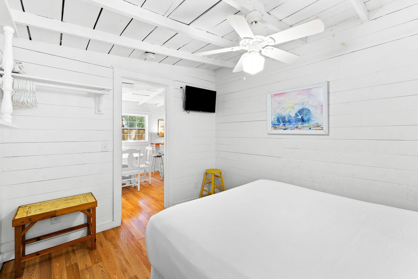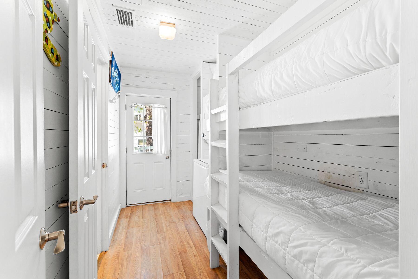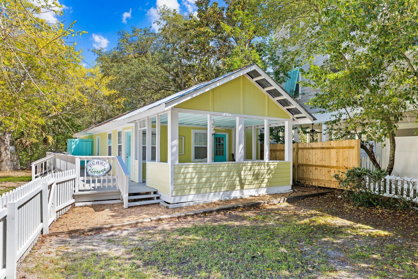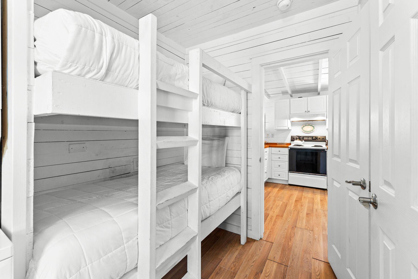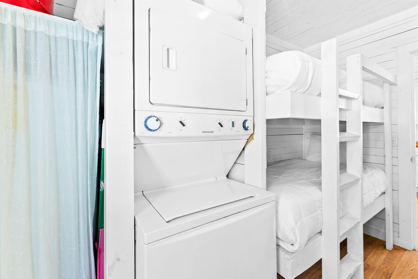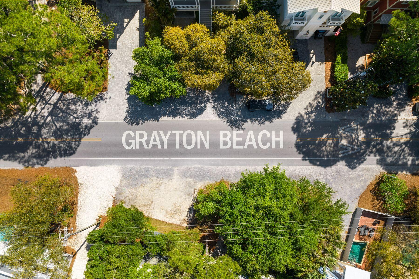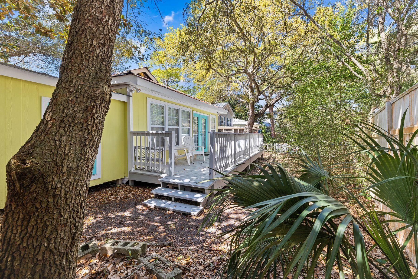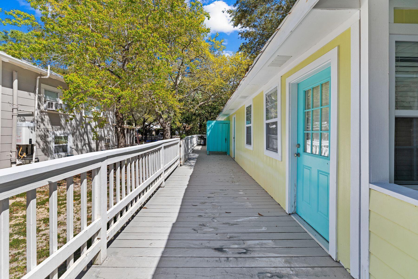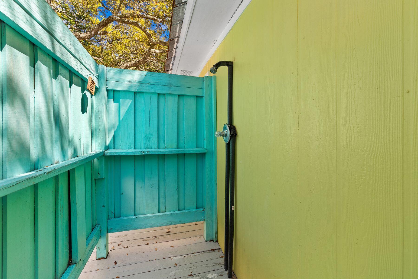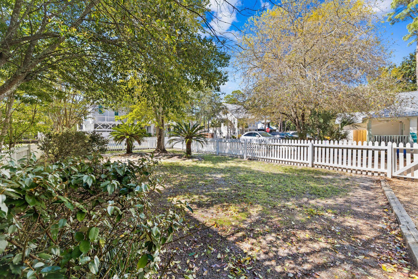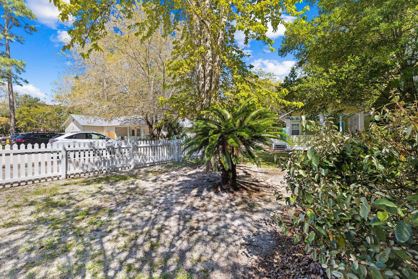Santa Rosa Beach, FL 32459
Property Inquiry
Contact Christopher Abbott about this property!
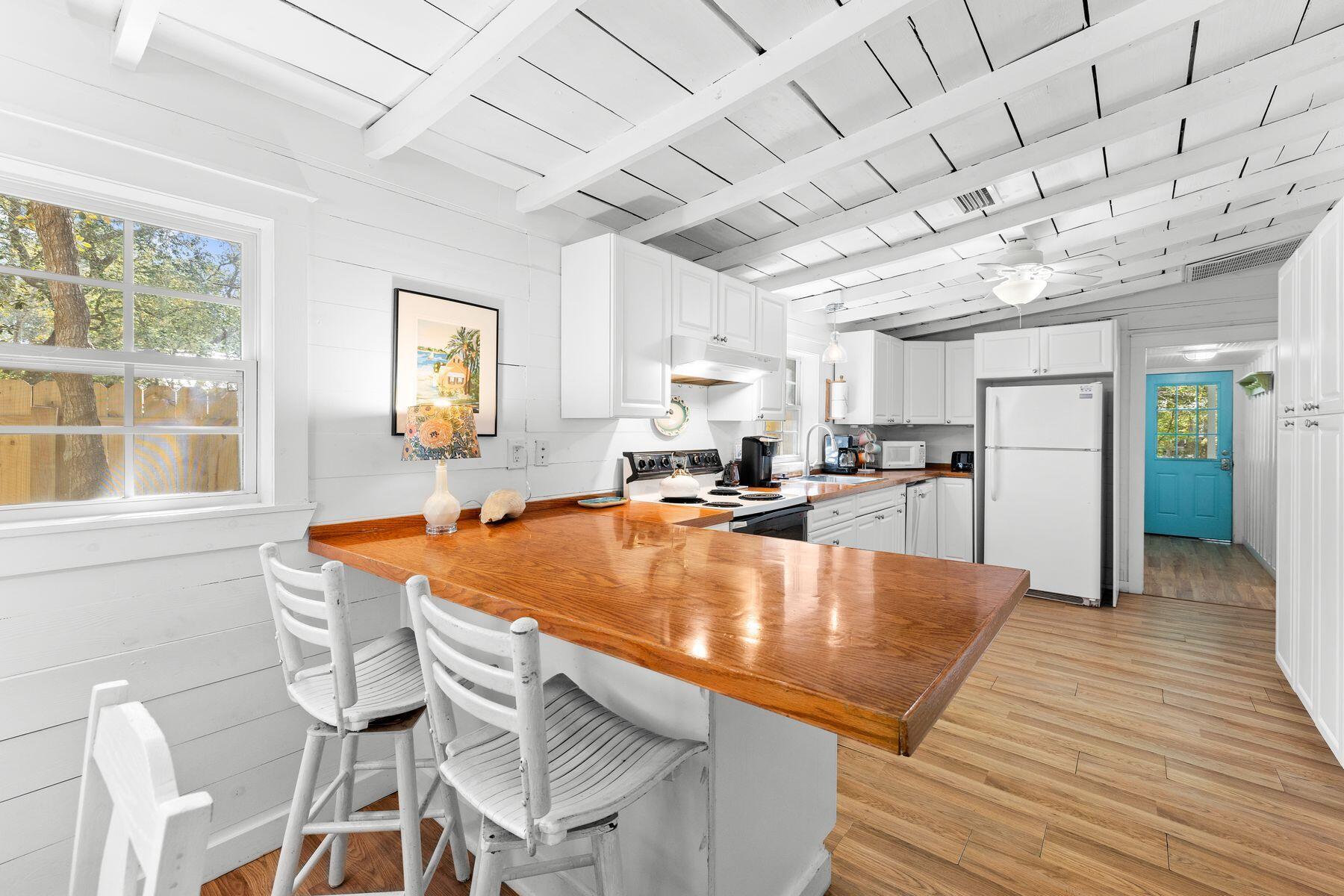
Property Details
This delightful beach cottage is situated on a shaded lot just a short walk to the beautiful sandy beaches of Grayton Beach. A large wraparound porch and bright beachy decor set the tone for this desirable vacation home. The open living room is light and airy with white walls, LVP wood flooring and a shiplap ceiling. There's ample space for entertaining in the dining area or putting your feet up in the laid-back sitting area. You can easily add a daybed to this spacious area to accommodate additional overnight guests. The open kitchen is well-appointed and the wood-topped breakfast bar provides a natural place for hanging out with those in the kitchen. Two bedrooms have white shiplap walls creating a beachy ambiance for resting after a busy day at the beach. The outdoor shower allows guests to rinse off sandy feet before heading indoors. An additional bunk nook also houses the essential stacked washer-dryer for managing towels and beachwear. The rear of the cottage has a large covered deck with ample space for a dining table and lounge chairs. The pet-friendly fenced lot is ideal for families and pets, and there's parking space for up to three cars. You'll find many excellent restaurants, boat charters, and beach access, all within easy walking distance. With no HOA fees or restrictions, this unique beach cottage in Grayton Beach is a fun place to make memories.
| COUNTY | Walton |
| SUBDIVISION | GRAYTON BEACH |
| PARCEL ID | 17-3S-19-25020-013-0120 |
| TYPE | Detached Single Family |
| STYLE | Florida Cottage |
| ACREAGE | 0 |
| LOT ACCESS | Paved Road |
| LOT SIZE | 50 x 140 |
| HOA INCLUDE | N/A |
| HOA FEE | N/A |
| UTILITIES | Electric,Gas - Natural,Public Sewer,Public Water,TV Cable |
| PROJECT FACILITIES | Beach,Short Term Rental - Allowed |
| ZONING | Resid Single Family |
| PARKING FEATURES | N/A |
| APPLIANCES | Dishwasher,Refrigerator,Smoke Detector,Stove/Oven Gas |
| ENERGY | AC - Central Elect,Ceiling Fans |
| INTERIOR | Breakfast Bar,Ceiling Beamed,Hallway Bunk Beds,Lighting Recessed,Washer/Dryer Hookup |
| EXTERIOR | Fenced Lot-Part,Patio Open,Porch,Porch Screened,Shower |
| ROOM DIMENSIONS | Living Room : 22 x 12 Kitchen : 10 x 8 Half Bathroom : 3 x 5 Master Bedroom : 12 x 12 Bedroom : 10 x 10 Full Bathroom : 5 x 8 |
Schools
Location & Map
Traveling on 30A, at the intersection of turn County Hwy 283 and Defuniak Street, turn South, onto Defuniak Street then you will take a slight right onto Magnolia Street and the home will be on your right.

