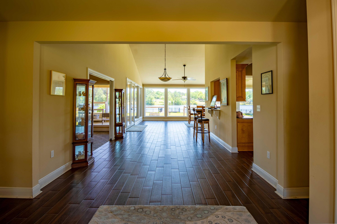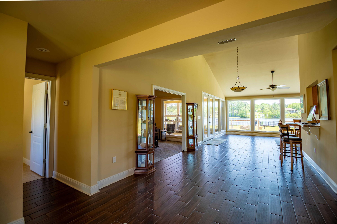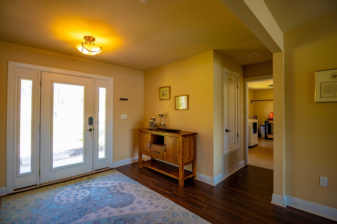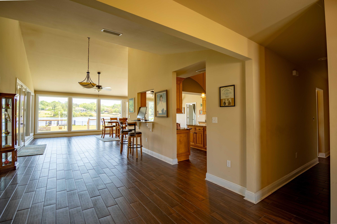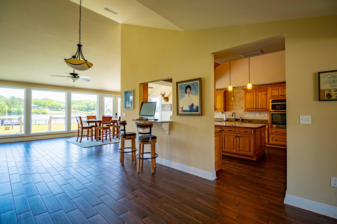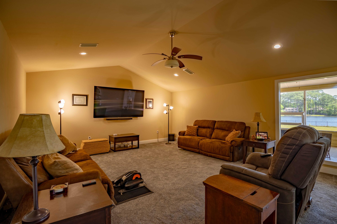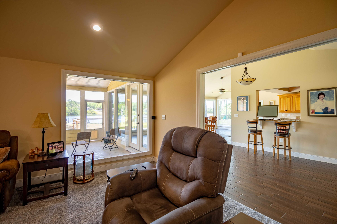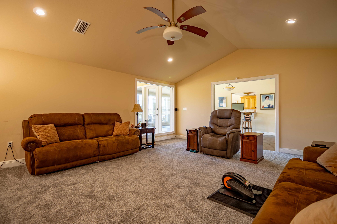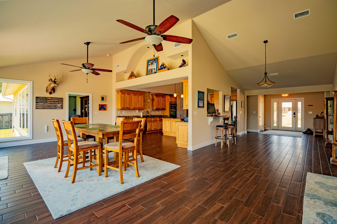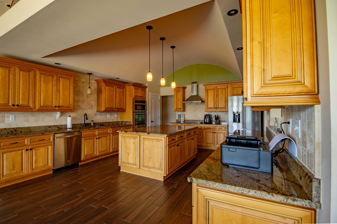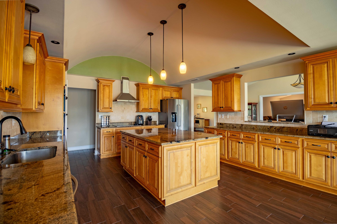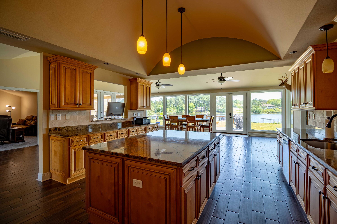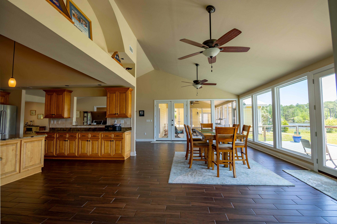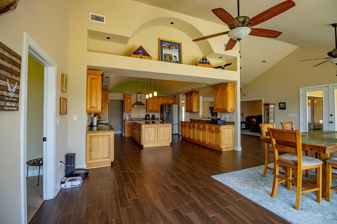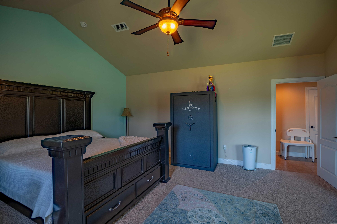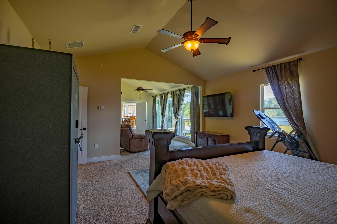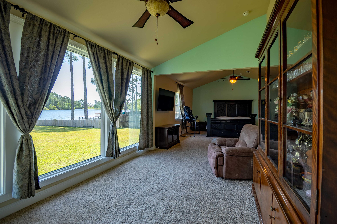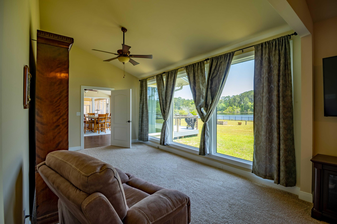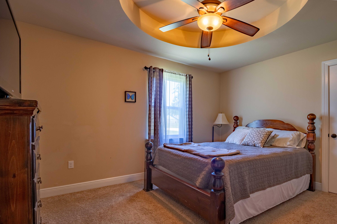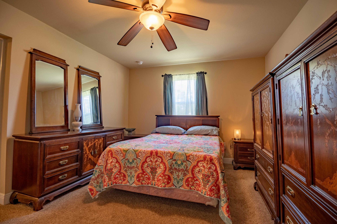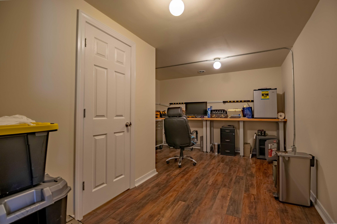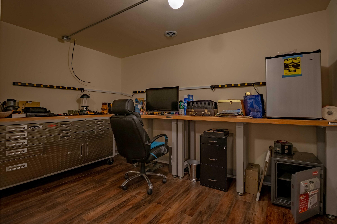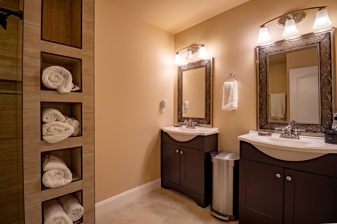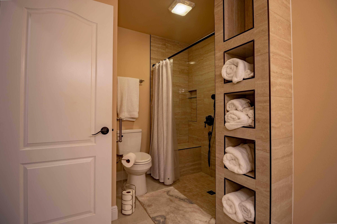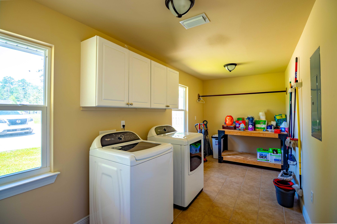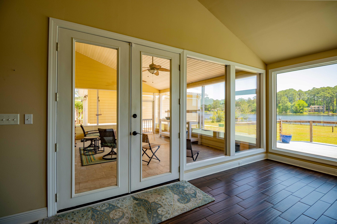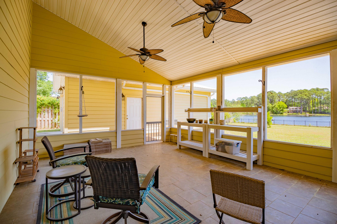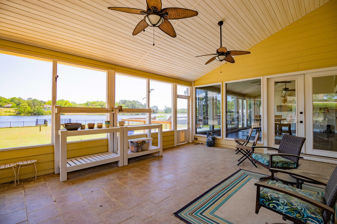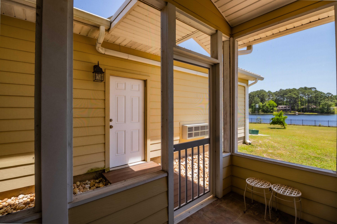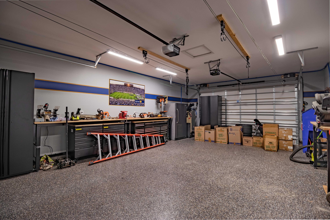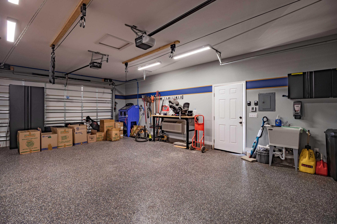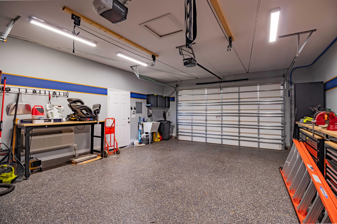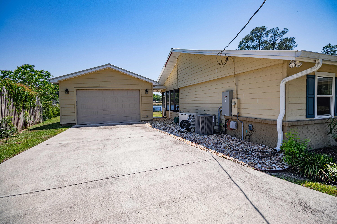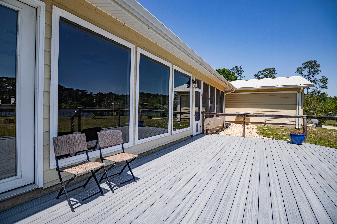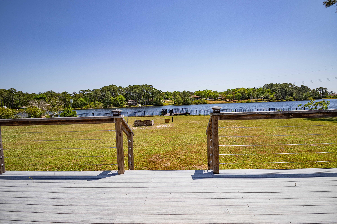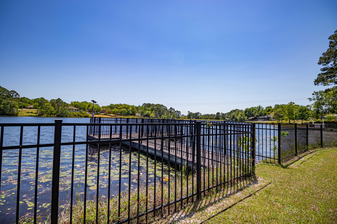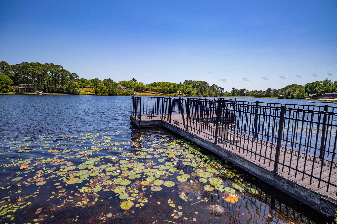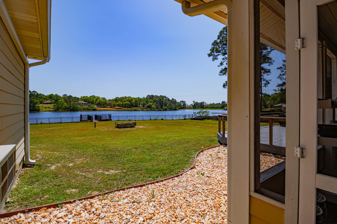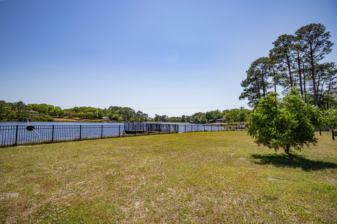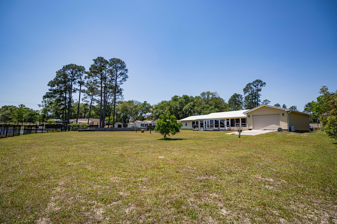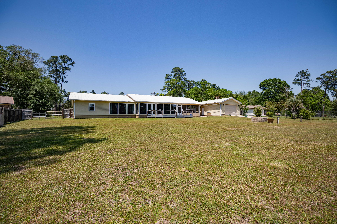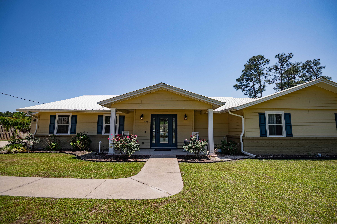Crestview, FL 32539
Property Inquiry
Contact Saundra Early about this property!
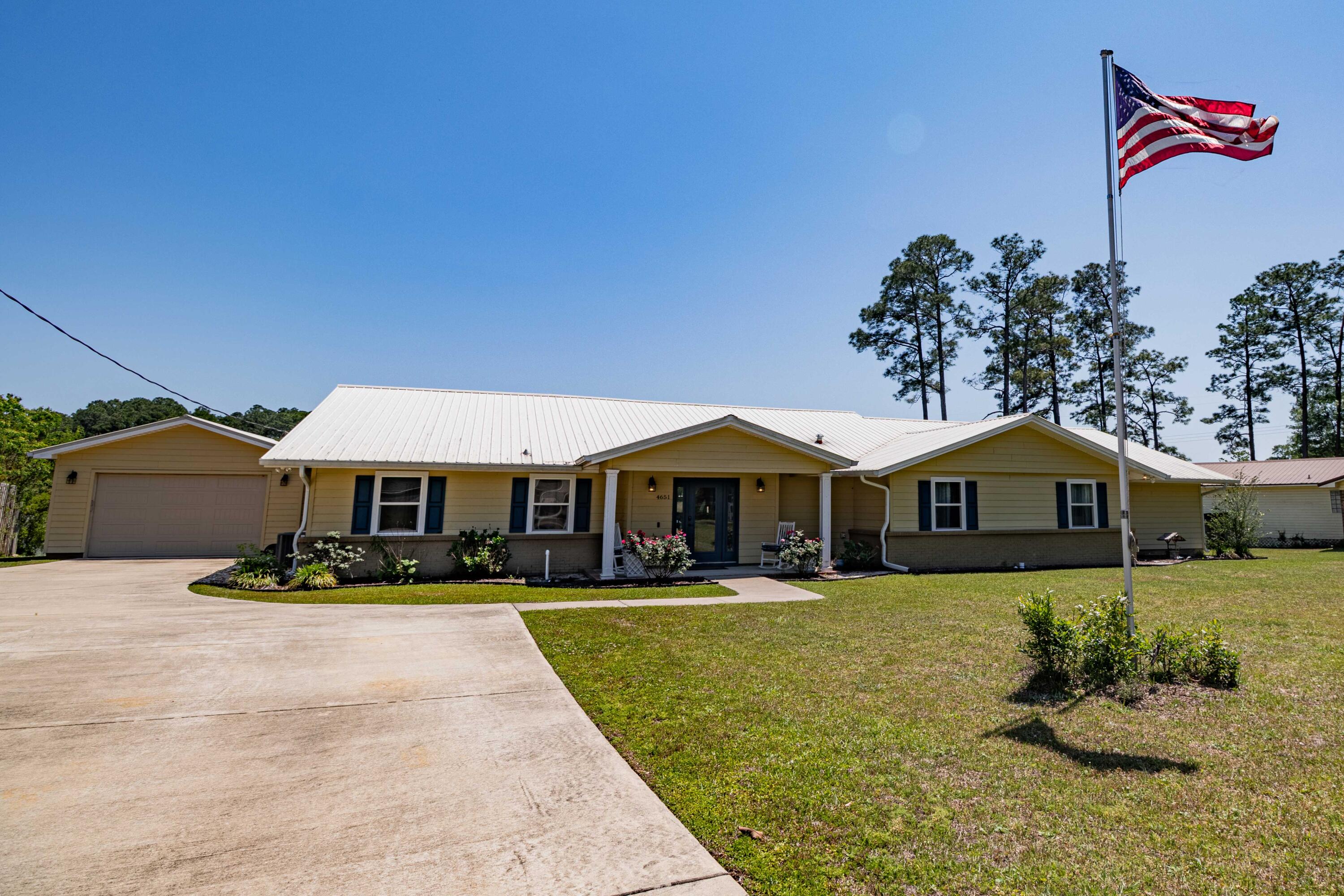
Property Details
Stunning 3BR/2.5BA Lakefront Home on 0.8 Acres with Dock & Dream Workshop.Beautifully remodeled lakefront home featuring expansive lake views through brand-new 10ft custom windows. Kitchen includes granite countertops, a large island overlooking the water, and plenty of natural light. Newly renovated spa-style bathroom, tile flooring in baths and laundry, and carpeted bedrooms and media room. Enjoy outdoor living on the new Trek deck with custom wire fencing, perfect for entertaining.Property includes a private dock, safe room with half bath, new generator, and a custom stone mailbox. The unbelievable show-stopping 2-car drive-through heated/cooled garage and workshop features epoxy flooring, built-in cabinets, toolboxes, blasting cabinet, and air compressor--ideal for hobbyists or professionals.
Originally built in 1977, this home has been fully updated and feels like new. Rare opportunity to own a modern lakefront retreat with top-tier amenities
| COUNTY | Okaloosa |
| SUBDIVISION | MEADOW LAKE ESTATES |
| PARCEL ID | 32-3N-23-0000-0044-0030 |
| TYPE | Detached Single Family |
| STYLE | Ranch |
| ACREAGE | 1 |
| LOT ACCESS | N/A |
| LOT SIZE | 111x280x170x250 |
| HOA INCLUDE | N/A |
| HOA FEE | 100.00 (Annually) |
| UTILITIES | Electric,Private Well,Septic Tank,TV Cable |
| PROJECT FACILITIES | N/A |
| ZONING | Resid Single Family |
| PARKING FEATURES | Garage Detached,Other |
| APPLIANCES | Auto Garage Door Opn,Cooktop,Dishwasher,Dryer,Microwave,Range Hood,Refrigerator W/IceMk,Smoke Detector,Smooth Stovetop Rnge,Washer |
| ENERGY | AC - Central Elect,AC - High Efficiency,Ceiling Fans,Double Pane Windows,Heat Cntrl Electric,Storm Windows,Water Heater - Elect |
| INTERIOR | Breakfast Bar,Ceiling Raised,Ceiling Tray/Cofferd,Ceiling Vaulted,Floor Tile,Floor Vinyl,Floor WW Carpet,Kitchen Island,Lighting Recessed,Lighting Track,Renovated,Shelving,Split Bedroom,Washer/Dryer Hookup |
| EXTERIOR | Deck Open,Dock,Fenced Back Yard,Fenced Privacy,Fireplace,Lawn Pump,Porch Screened |
| ROOM DIMENSIONS | Master Bedroom : 17.5 x 16 Master Bedroom : 17 x 10 Bedroom : 15 x 11 Bedroom : 13 x 11 Living Room : 28 x 16 Media Room : 21 x 17 Dining Room : 18 x 12 Screened Porch : 21 x 16 |
Schools
Location & Map
From Hwy 85 south of I-10 in Crestview, turn east on Meadow Lake Dr. next to Crestview Welcome Adventure Center. Road curves to the left and house will be on the right...there is not a sign on the property.

