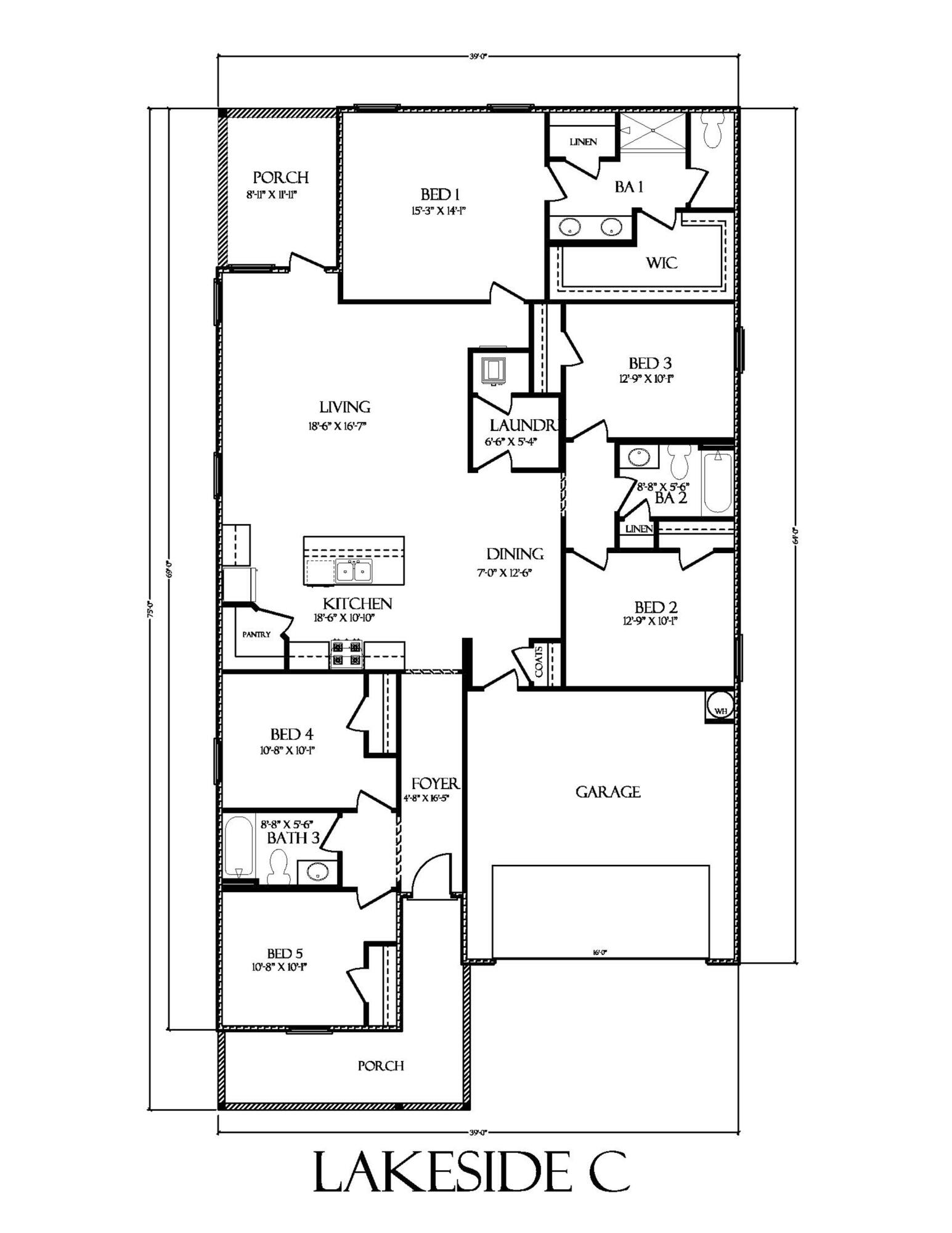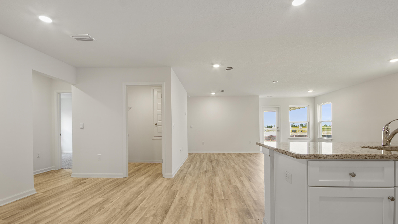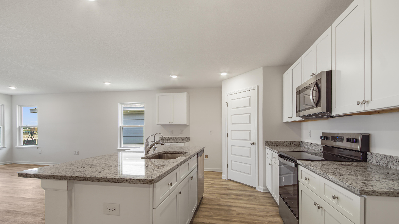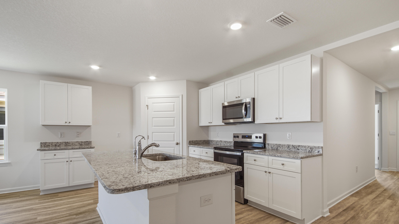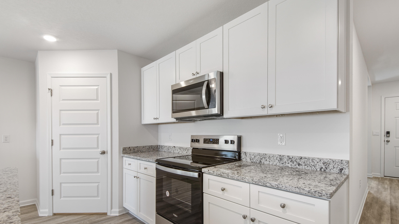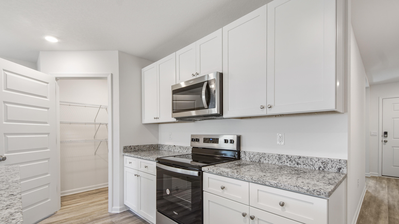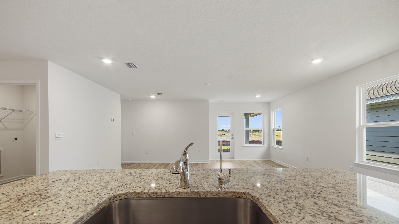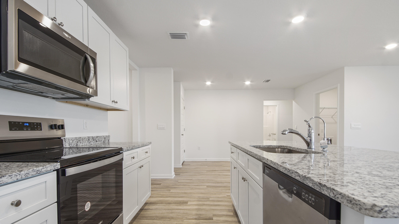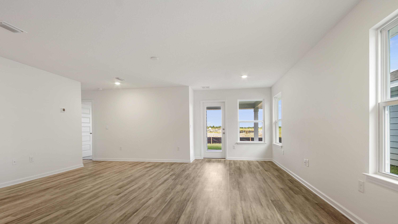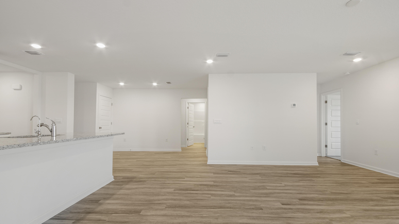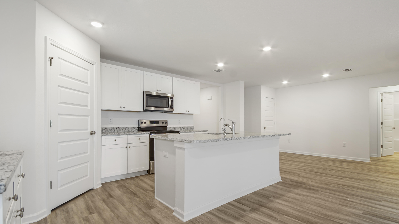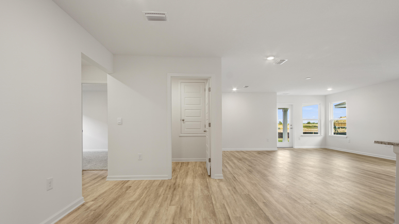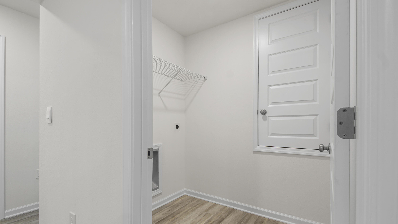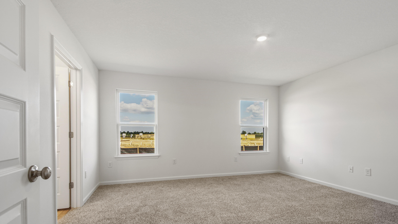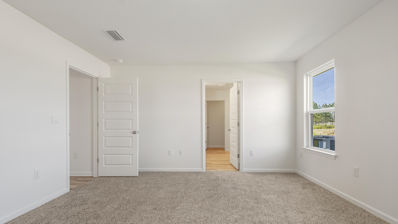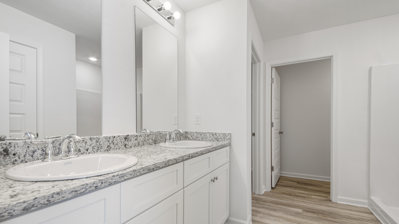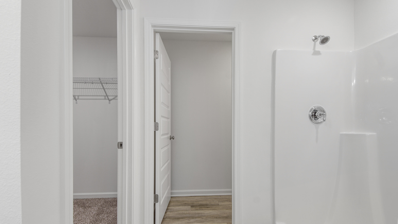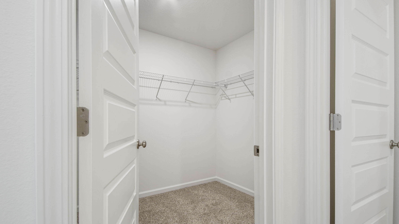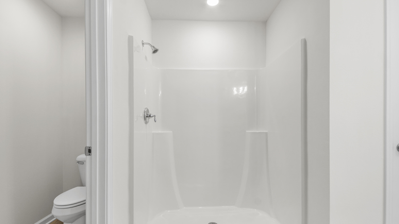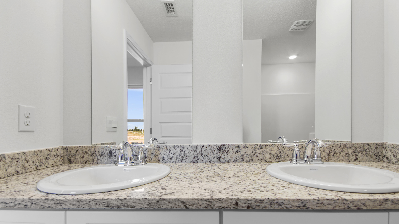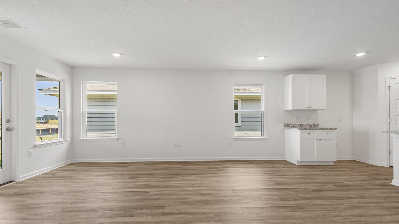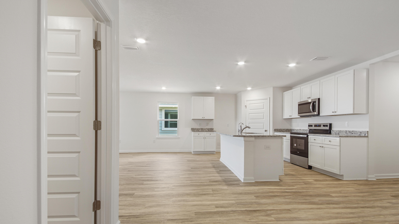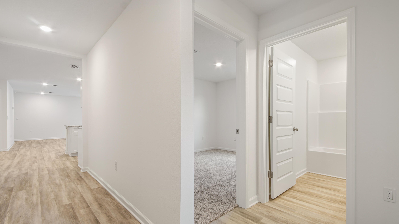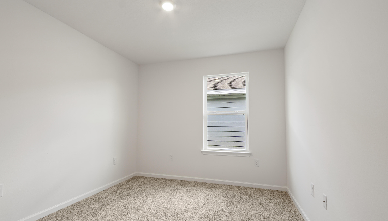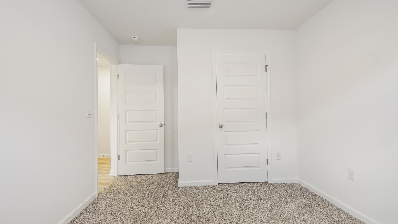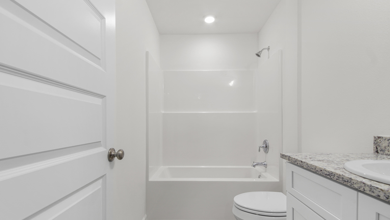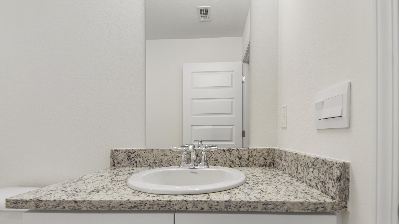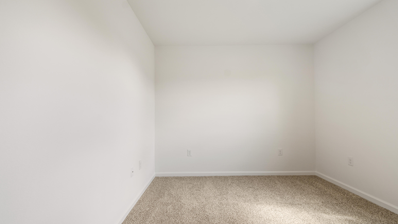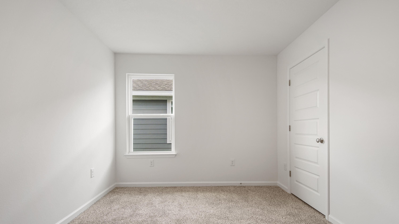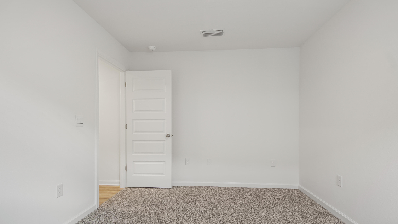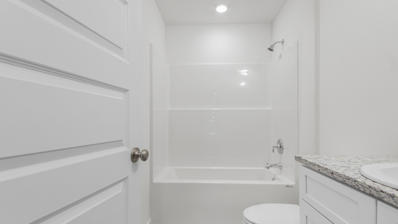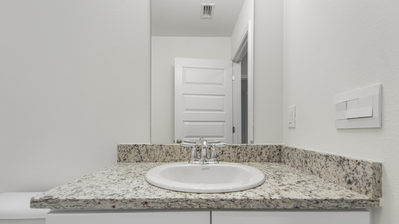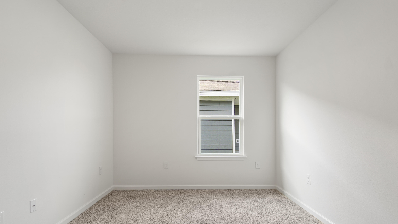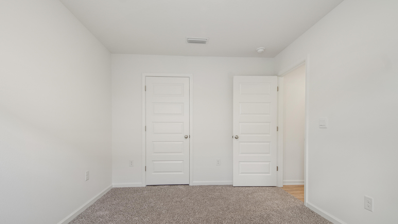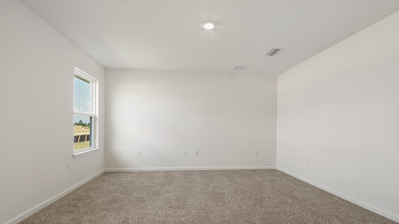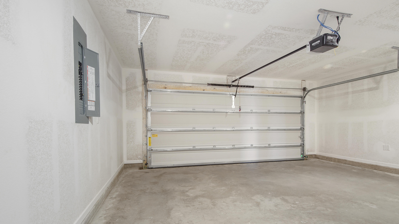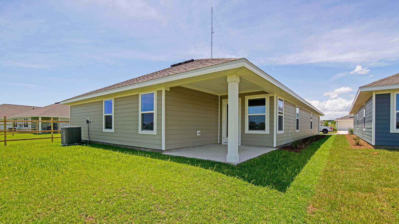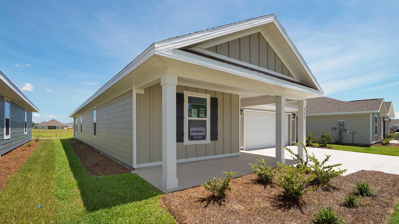Freeport, FL 32439
Property Inquiry
Contact Eric Weisbrod about this property!

Property Details
Welcome to 225 Gray Owl Drive, a new home at Owl's Head in Freeport, Florida. This home is ready for move in and features the Lakeside floor plan. The entry hall and foyer seamlessly transition into a spacious living area filled with natural light. The heart of the home features a kitchen with granite countertops, a large island with space for seating, and stainless-steel appliances. White shaker style cabinets add to the light and airy feeling of the home. A dedicated water filtration faucet at the kitchen sink is an added feature to this thoughtfully designed home. The dining area, positioned conveniently near the kitchen, offers a cozy space for meals. This home has a seamless transition with EVP flooring throughout the main areas of the home. The primary bedroom impresses with its generous size and a private ensuite bathroom features a double vanity, walk-in shower, and a spacious walk-in closet and linen closet. Two sets of two bedrooms are strategically placed for privacy, each with ample closet space and easy access to shared full bathrooms for a total of five bedrooms and three full bathrooms. All bedrooms feature upgraded carpet. The laundry room is located off bedrooms two and three has space for a full size washer and dryer
Completing the design is a two-car garage, and energy-efficient features throughout. All DR Horton homes come complete with smart home technology. These features include five DEAKO® Smart Switches, Kwikset keyless entry and other smart features. For more information on this home, call us today!
| COUNTY | Walton |
| SUBDIVISION | Owls Head Farms |
| PARCEL ID | 35-1N-19-17110-00A-1130 |
| TYPE | Detached Single Family |
| STYLE | Contemporary |
| ACREAGE | 0 |
| LOT ACCESS | Paved Road |
| LOT SIZE | 50x115 |
| HOA INCLUDE | Management,Master Association |
| HOA FEE | 240.00 (Quarterly) |
| UTILITIES | Electric,Public Water |
| PROJECT FACILITIES | Pickle Ball,Playground,Pool,Short Term Rental - Not Allowed |
| ZONING | Resid Single Family |
| PARKING FEATURES | Garage Attached |
| APPLIANCES | Auto Garage Door Opn,Dishwasher,Disposal,Microwave,Smoke Detector,Stove/Oven Electric,Warranty Provided |
| ENERGY | AC - Central Elect,AC - High Efficiency,Heat Cntrl Electric,Water Heater - Elect |
| INTERIOR | Breakfast Bar,Floor Vinyl,Floor WW Carpet New,Kitchen Island,Lighting Recessed,Pantry,Washer/Dryer Hookup |
| EXTERIOR | Patio Covered,Sprinkler System |
| ROOM DIMENSIONS | Kitchen : 18.5 x 10.8 Dining Area : 7 x 12.5 Living Room : 18.5 x 16.6 Master Bedroom : 15.3 x 14.1 Bedroom : 12.75 x 10.1 Bedroom : 12.75 x 10.1 Bedroom : 10.7 x 10.1 Bedroom : 10.7 x 10.1 |
Schools
Location & Map
Traveling North on Hwy 331 from Santa Rosa Beach, pass Hwy 20 and approximately 3.5 miles turn left onto Owls Head Farms Blvd. Pass Red Owl Drive and the model home will be on your right. 160 Owls Head Farms Blvd

