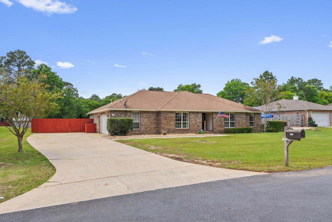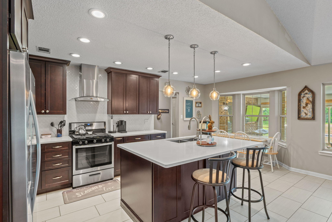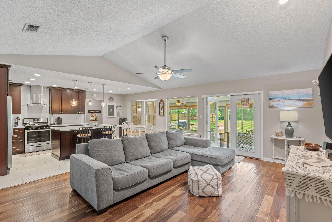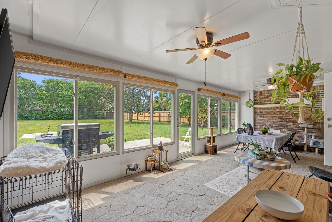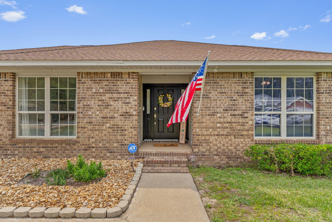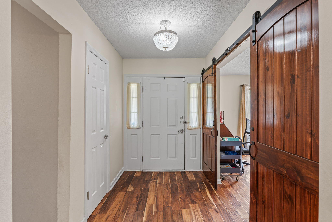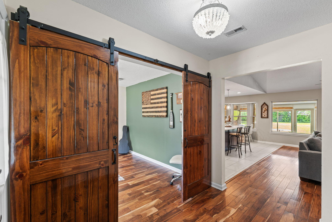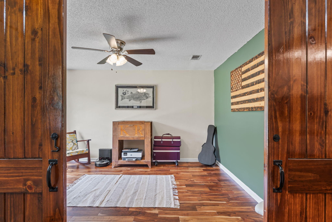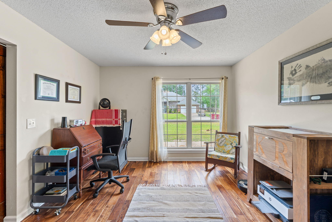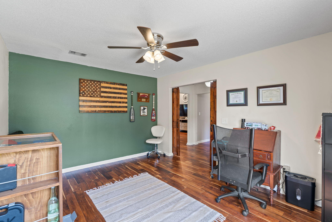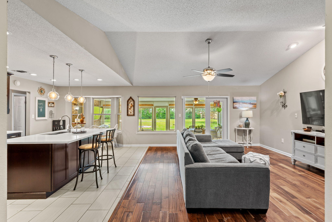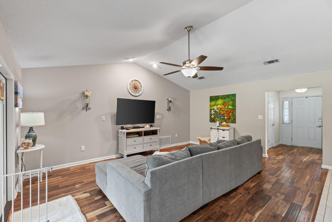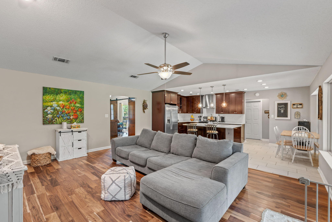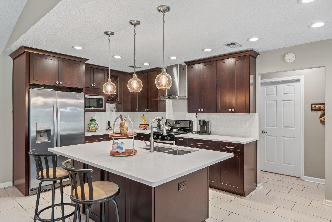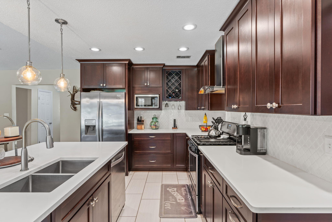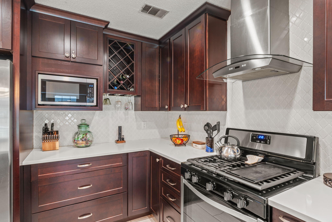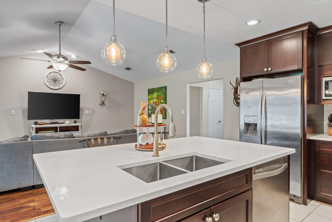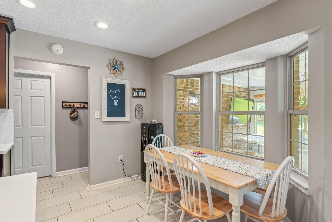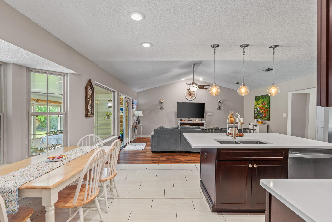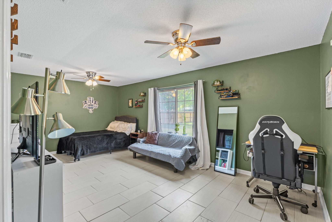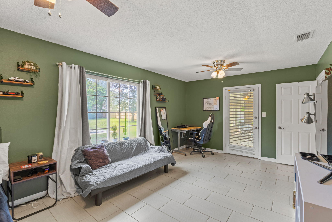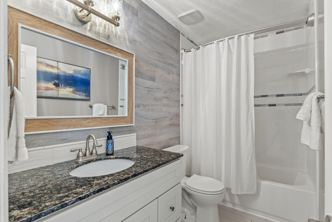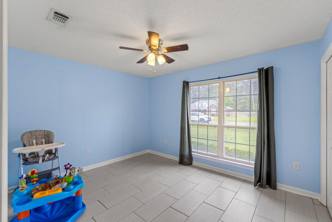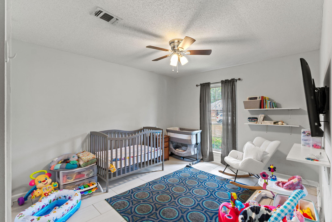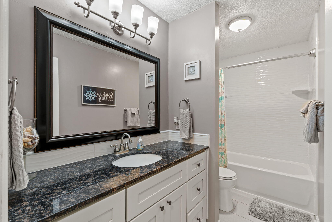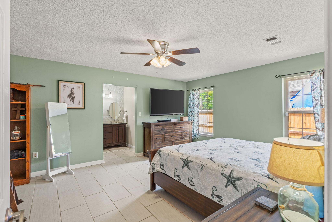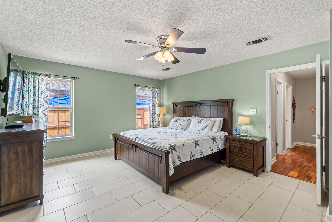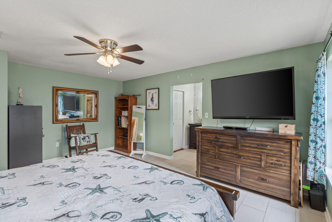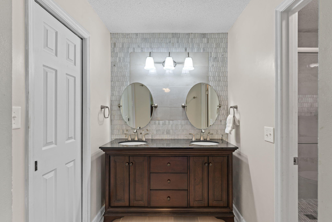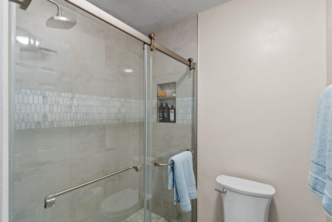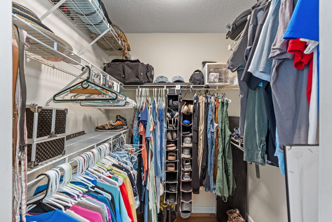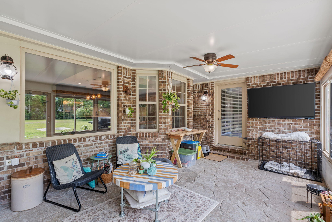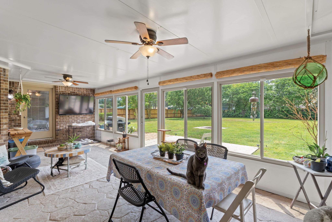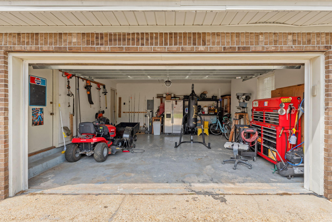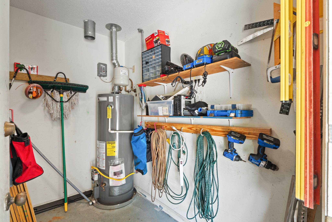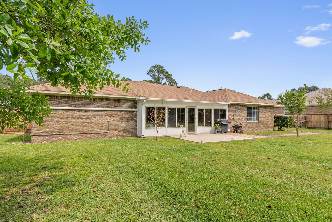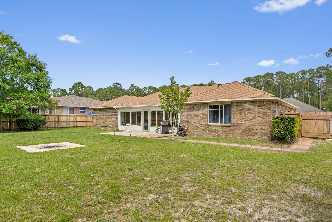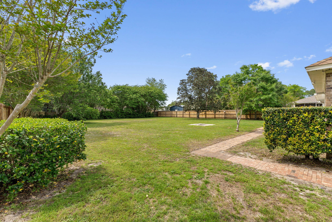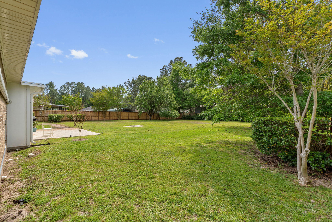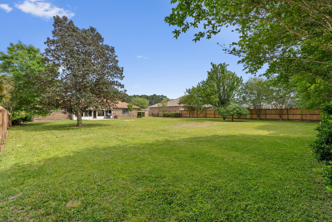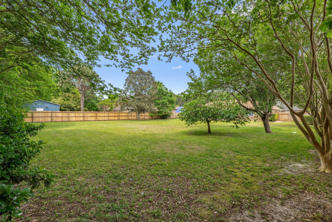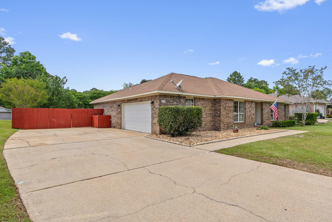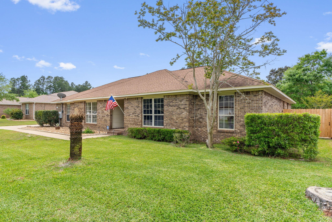Navarre, FL 32566
Property Inquiry
Contact Diane Tharp about this property!
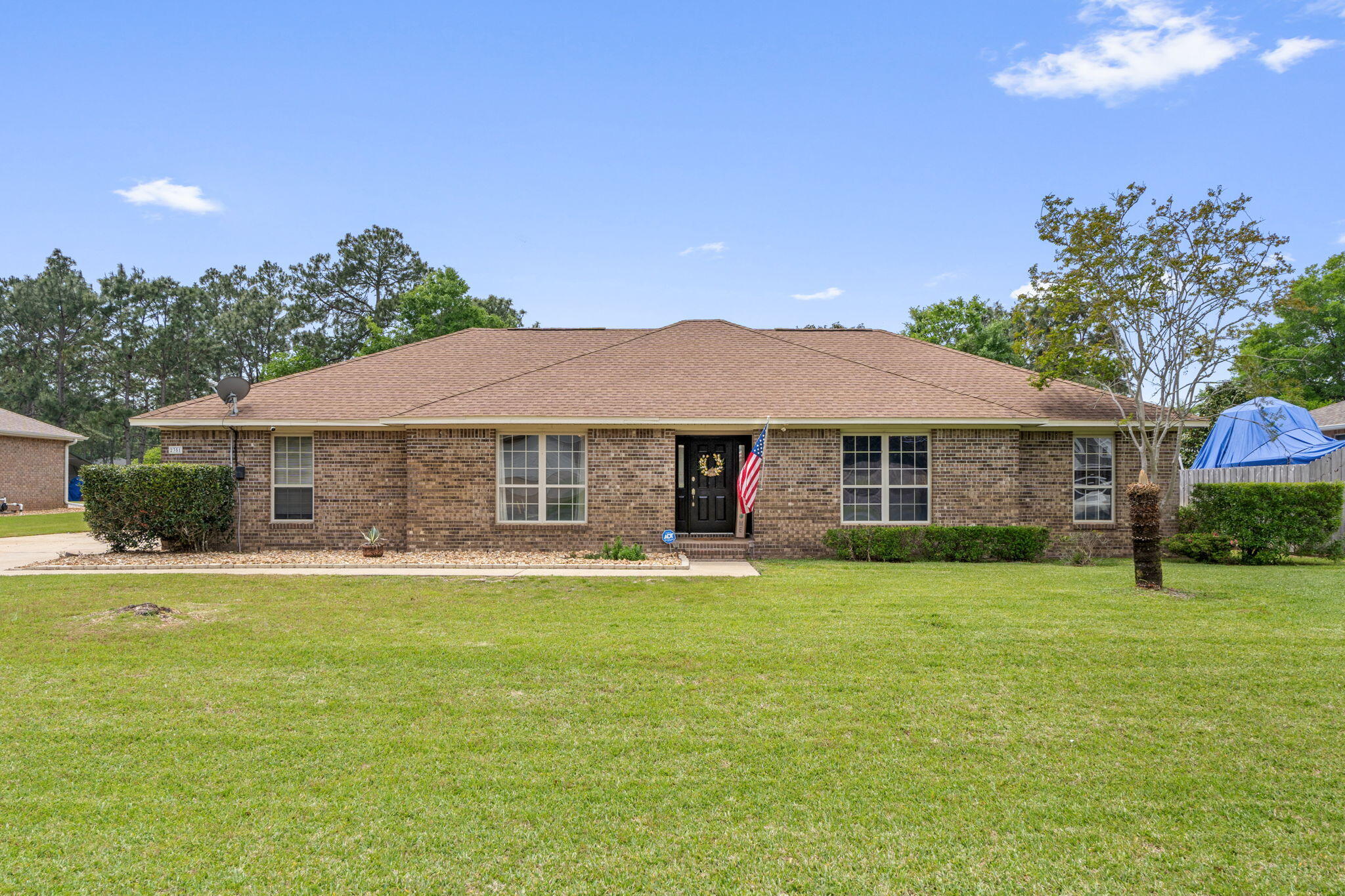
Property Details
Awesome 4 bedroom 3 Bath home in HBTS! This updated home is all about the details! From the updated kitchen that over looks the living room to the barn doors on the spacious office and the gorgeous sunroom, this house really has it all. Great sized living room! The kitchen is stunning! Sunroom is the perfect place to relax plus its heated and cooled with a mini split AC unit. Large office. Spacious primary suite with tiled shower and double vanity. Bedroom 2 & 3 are great sizes and share the hall bath. Bedroom 4 is oversized, on other side of the house and has a full bath beside it. Perfect for guest! Lg Laundry. 2 Car garage plus a sm storage/workshop room. Fully fenced backyard. Well maintained and sparkling clean! Plus all the incredible amenities at HTBS, 3 pools, gym, water access.
| COUNTY | Santa Rosa |
| SUBDIVISION | HOLLEY BY THE SEA |
| PARCEL ID | 18-2S-26-1920-14400-0090 |
| TYPE | Detached Single Family |
| STYLE | Contemporary |
| ACREAGE | 0 |
| LOT ACCESS | County Road,Paved Road |
| LOT SIZE | 100X200 |
| HOA INCLUDE | Master Association,Recreational Faclty |
| HOA FEE | 565.50 (Annually) |
| UTILITIES | Electric,Gas - Natural,Public Water,Septic Tank |
| PROJECT FACILITIES | BBQ Pit/Grill,Beach,Boat Launch,Community Room,Deed Access,Exercise Room,Fishing,Game Room,Pavillion/Gazebo,Picnic Area,Playground,Pool,Sauna/Steam Room,Tennis,Waterfront |
| ZONING | County,Deed Restrictions,Resid Single Family |
| PARKING FEATURES | Garage Attached |
| APPLIANCES | Auto Garage Door Opn,Dishwasher,Microwave,Oven Self Cleaning,Refrigerator,Stove/Oven Gas |
| ENERGY | AC - Central Elect,AC - High Efficiency,Double Pane Windows,Heat Cntrl Electric,Heat High Efficiency,Water Heater - Gas |
| INTERIOR | Breakfast Bar,Ceiling Cathedral,Floor Laminate,Floor Tile,Kitchen Island,Renovated,Washer/Dryer Hookup,Window Treatmnt Some |
| EXTERIOR | Fenced Back Yard,Lawn Pump,Sprinkler System |
| ROOM DIMENSIONS | Office : 14 x 11 Family Room : 19 x 17 Kitchen : 11 x 9 Dining Area : 9 x 9 Bedroom : 20 x 11 Master Bedroom : 17 x 13 Bedroom : 12 x 10 Bedroom : 12 x 11 Garage : 21 x 20 |
Schools
Location & Map
Holley By The Sea Lot 9 Blk 144 As Des In Or 1880 Pg 1328

