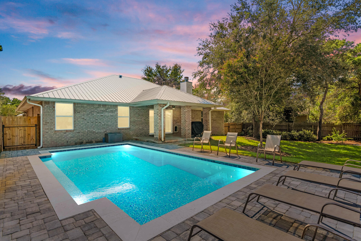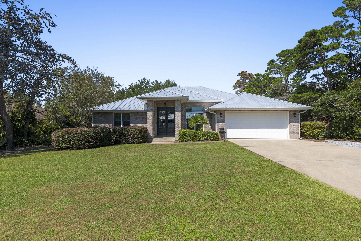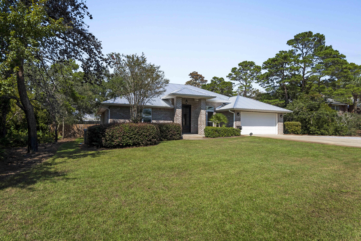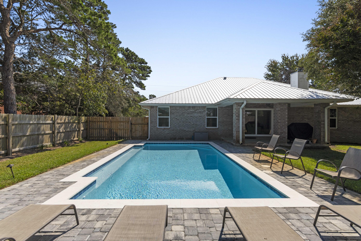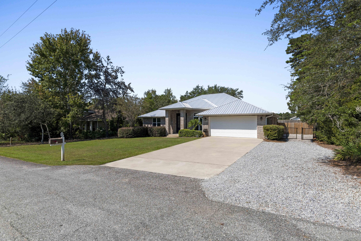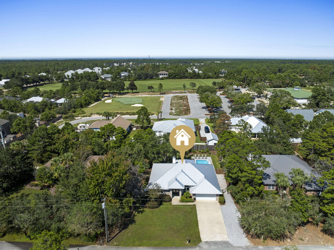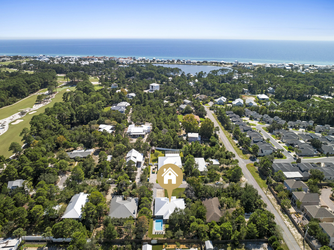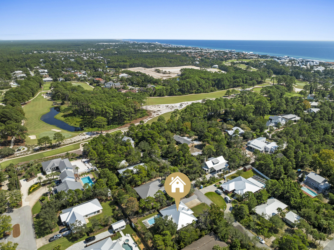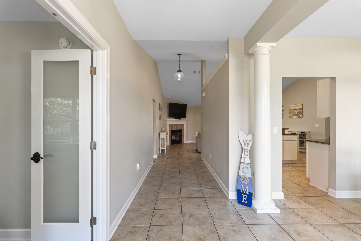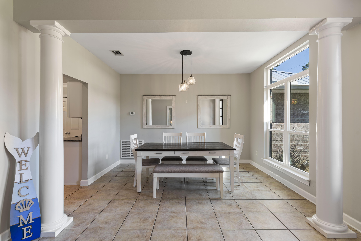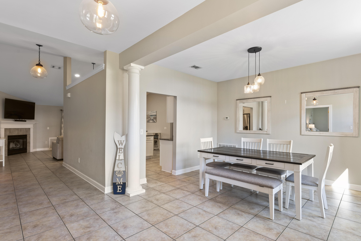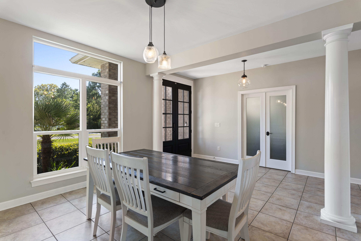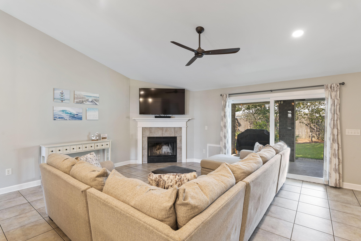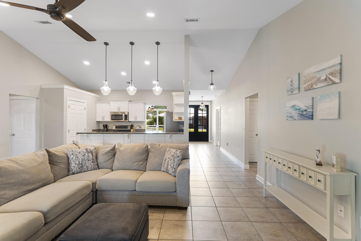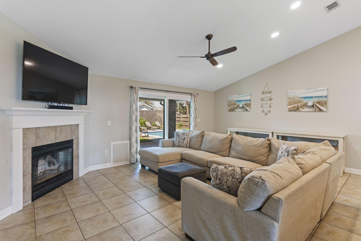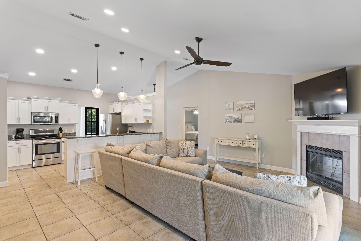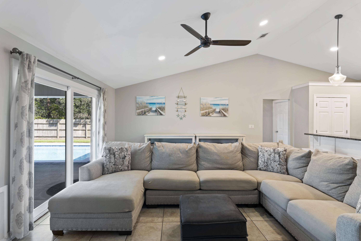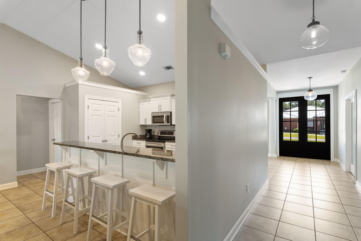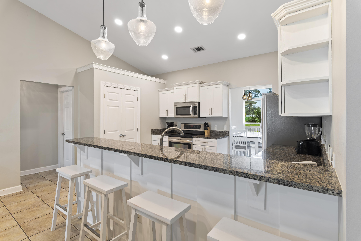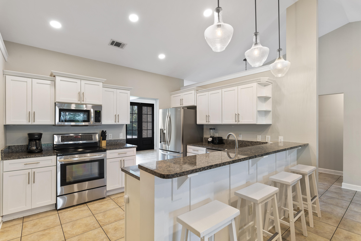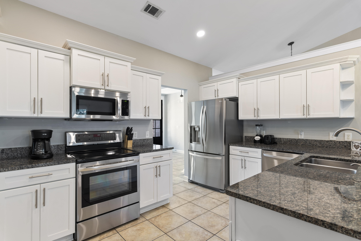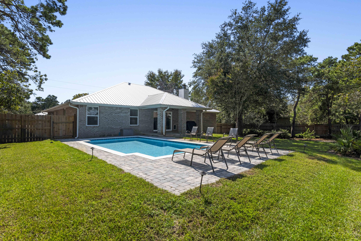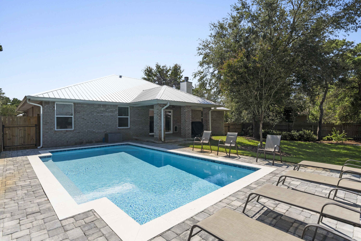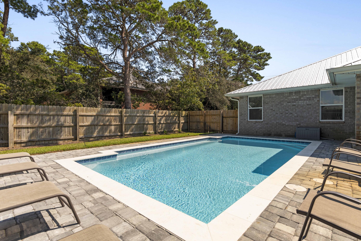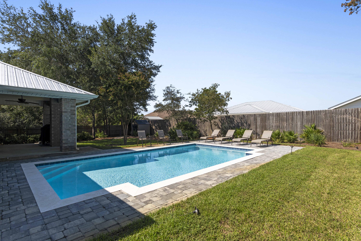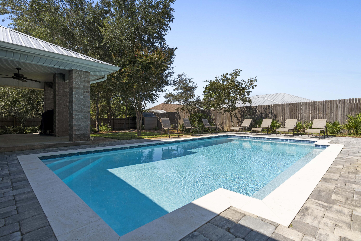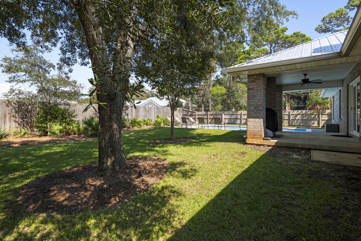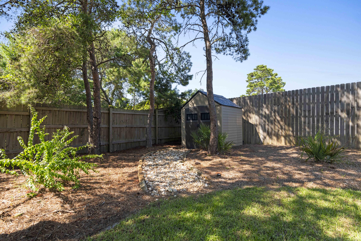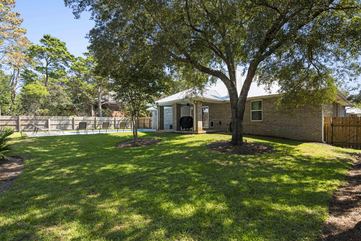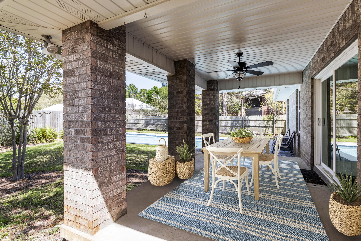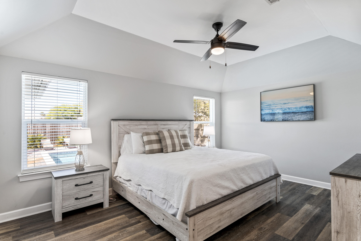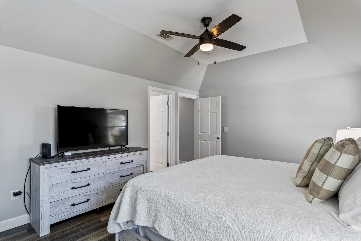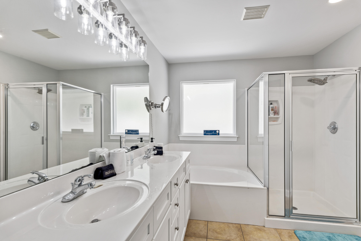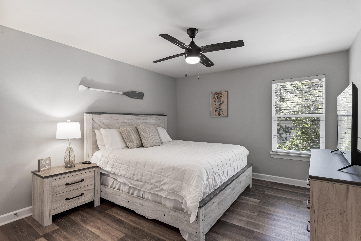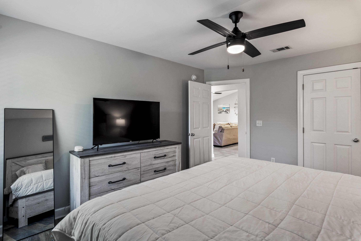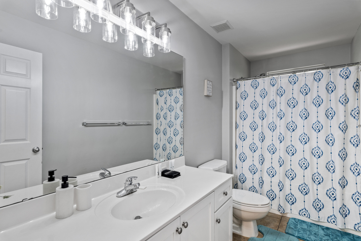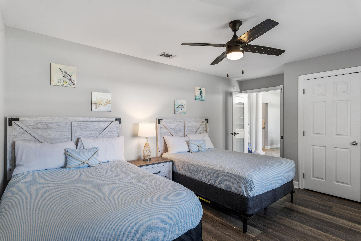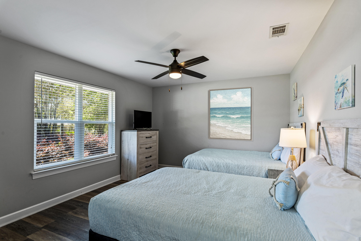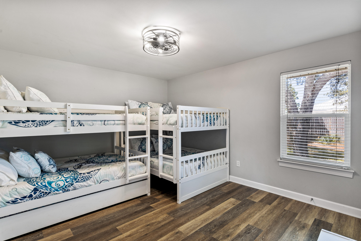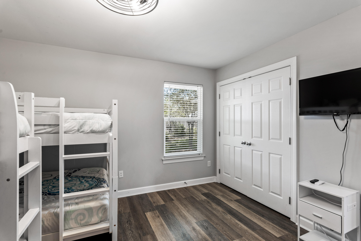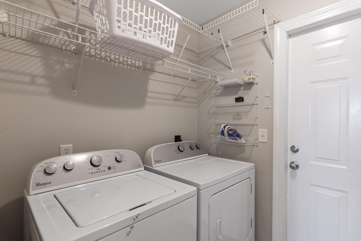Santa Rosa Beach, FL 32459
Property Inquiry
Contact Abbott Martin Group about this property!
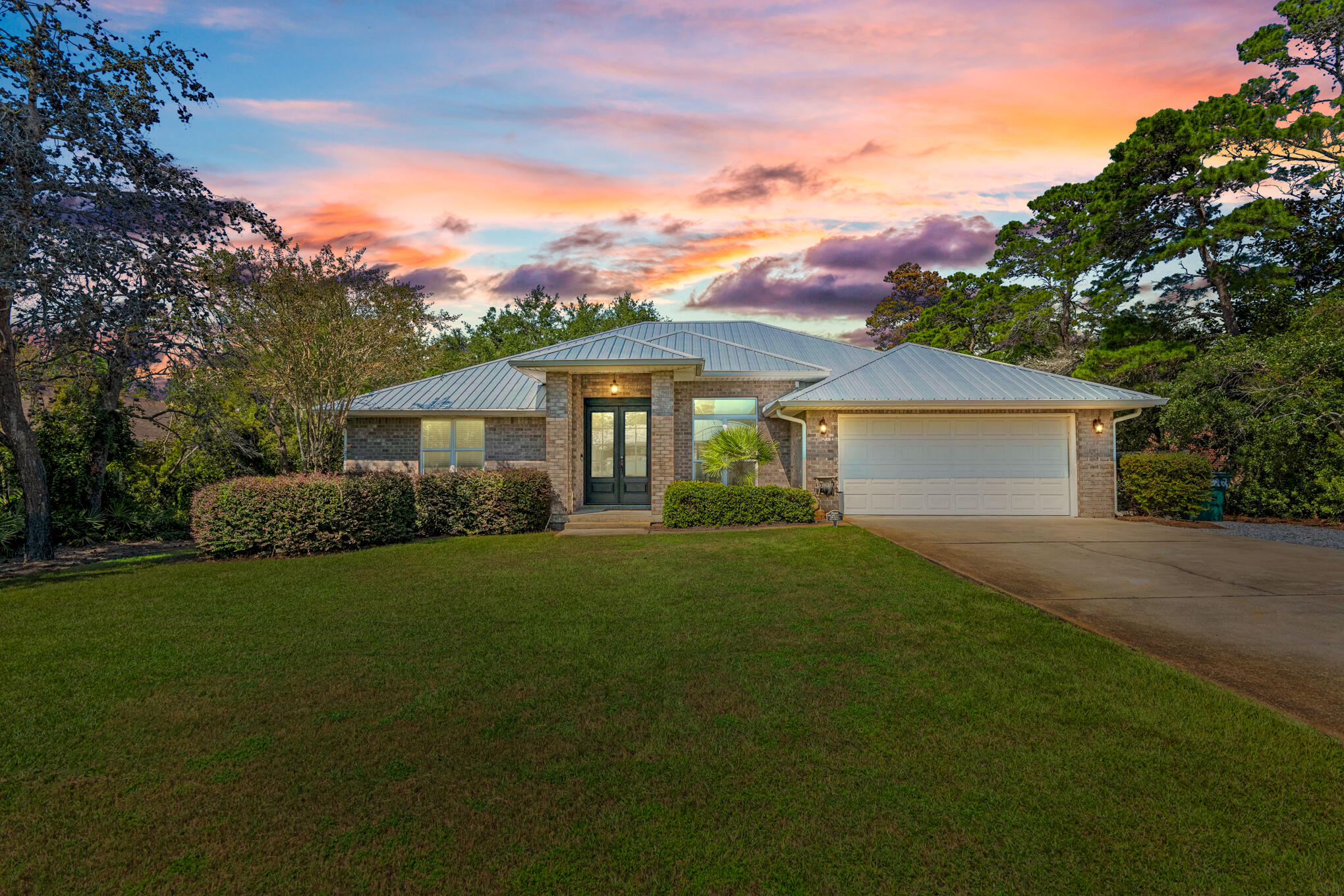
Property Details
Nestled on an oversized lot, this single-level brick home in Dune Allen offers the perfect blend of coastal charm and modern convenience, less than 1 mile from pristine beaches of South Walton. Located just a short walk away from Santa Rosa Beach Golf Club and minutes from premier dining and shopping, this property is ideal for primary residence, vacation home, or high-demand rental investment.Inside, enjoy 4 generous bedrooms, one of which would be ideal for a home office or den, plus 2 full bathrooms. A cozy fireplace adds warmth, while a 2020-installed 20kW generator ensures peace of mind. The private backyard oasis features a sparkling inground pool and covered patio, perfect for relaxation or entertaining. If you're looking for your slice of paradise, you just found it! With a 2-car garage, ample storage, and no HOA fees, this home offers unmatched freedom and versatility in a prime location.
Don't miss this rare opportunity to own a slice of coastal paradise with endless potential. Schedule a showing today!
| COUNTY | Walton |
| SUBDIVISION | DUNE ALLEN 3RD ADDN |
| PARCEL ID | 04-3S-20-34080-000-0070 |
| TYPE | Detached Single Family |
| STYLE | Ranch |
| ACREAGE | 0 |
| LOT ACCESS | Paved Road |
| LOT SIZE | 100 x 140 |
| HOA INCLUDE | N/A |
| HOA FEE | N/A |
| UTILITIES | Electric,Gas - Natural,Public Sewer,Public Water |
| PROJECT FACILITIES | N/A |
| ZONING | Resid Single Family |
| PARKING FEATURES | Garage,Garage Attached |
| APPLIANCES | Auto Garage Door Opn,Dishwasher,Disposal,Microwave,Refrigerator W/IceMk,Stove/Oven Electric |
| ENERGY | AC - Central Elect,Ceiling Fans,Heat Cntrl Electric,Water Heater - Elect |
| INTERIOR | Breakfast Bar,Ceiling Cathedral,Fireplace,Floor Tile,Lighting Recessed,Pantry,Split Bedroom,Washer/Dryer Hookup,Window Treatment All |
| EXTERIOR | Fenced Back Yard,Fenced Privacy,Patio Covered,Pool - Gunite Concrt,Pool - In-Ground,Rain Gutter,Sprinkler System |
| ROOM DIMENSIONS | Living Room : 20 x 17 Dining Room : 13 x 11 Master Bedroom : 16 x 12 Master Bathroom : 12 x 9 Kitchen : 14 x 10 Bedroom : 14 x 12 Bedroom : 14 x 12 Bonus Room : 16 x 12 |
Schools
Location & Map
From US-98/Emerald Coast Pkwy turn right onto Thompson Rd., turn left onto Courtyard Dr., turn left onto Gold Club Dr., turn right onto 2nd Ct and property will be on the left.

