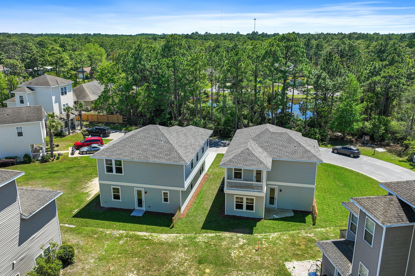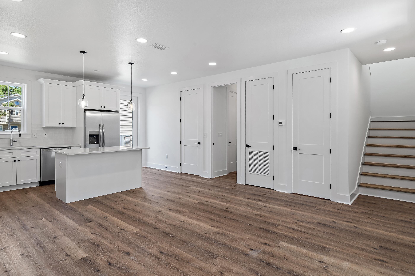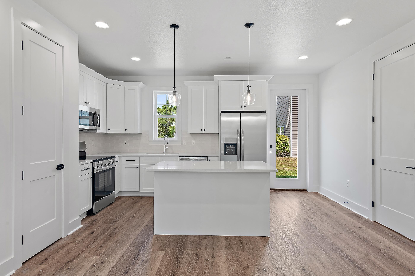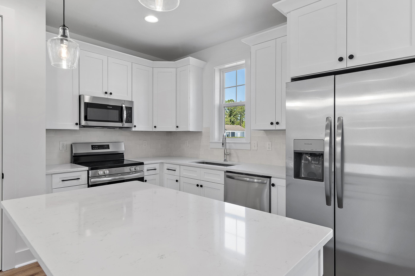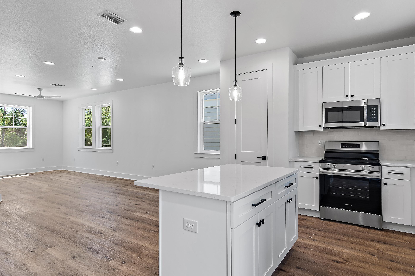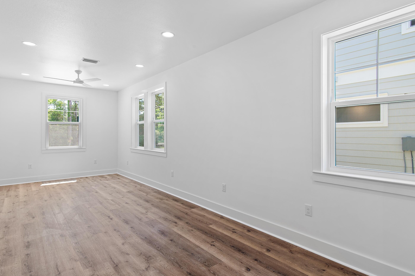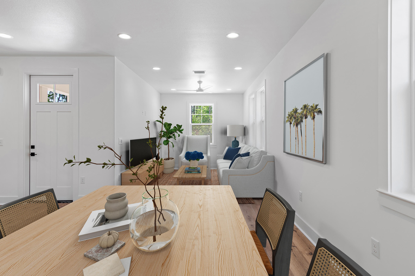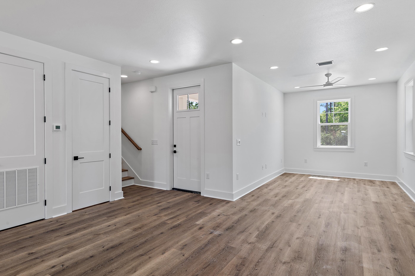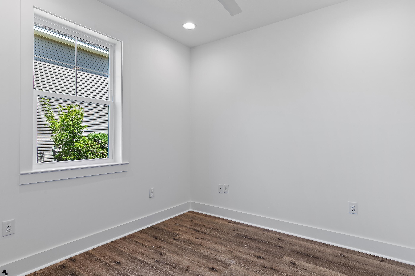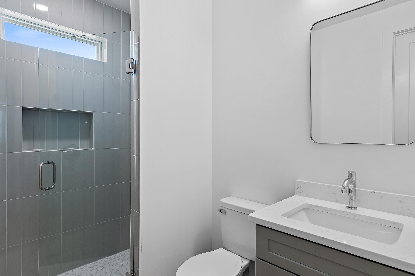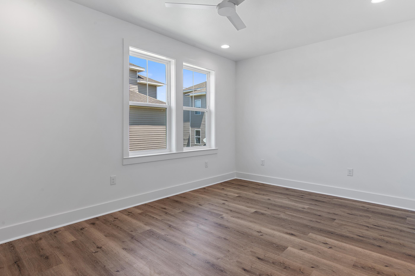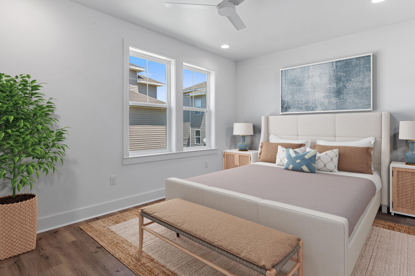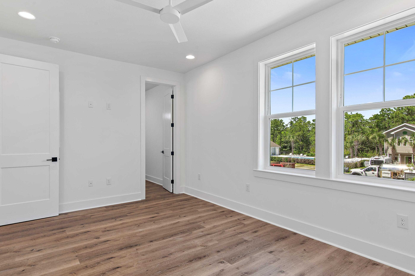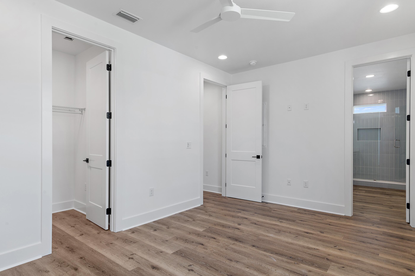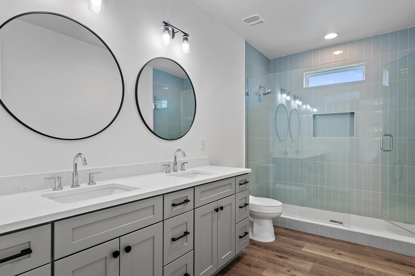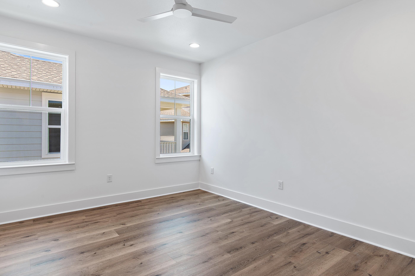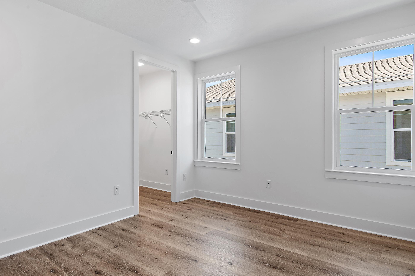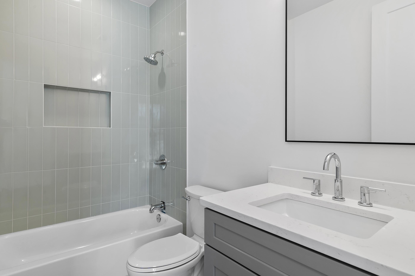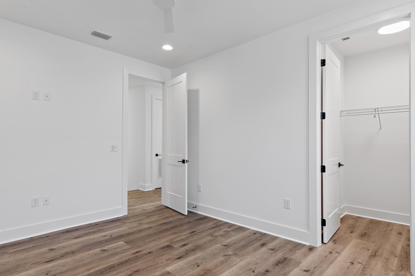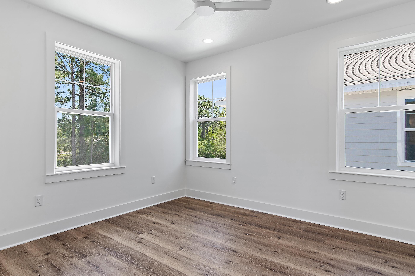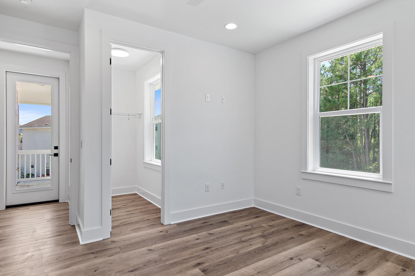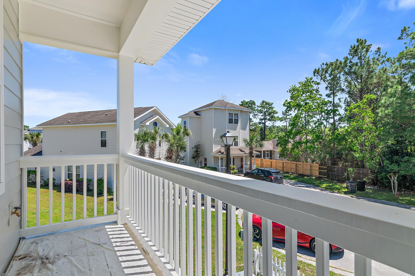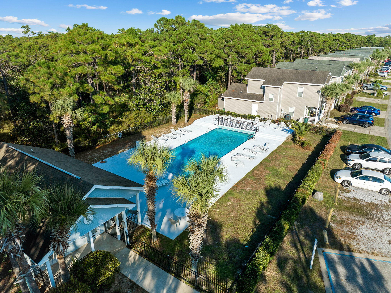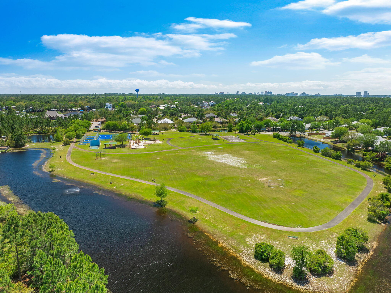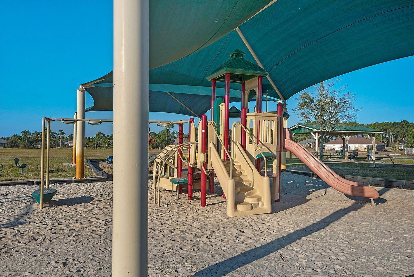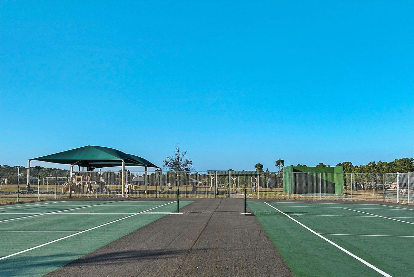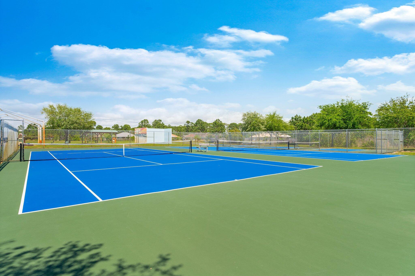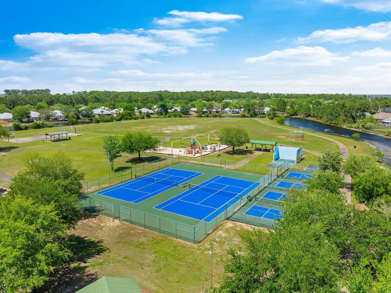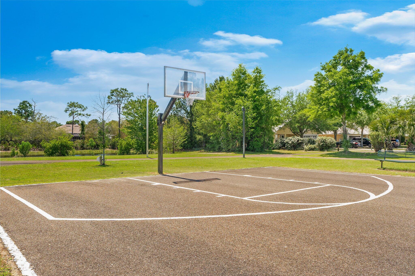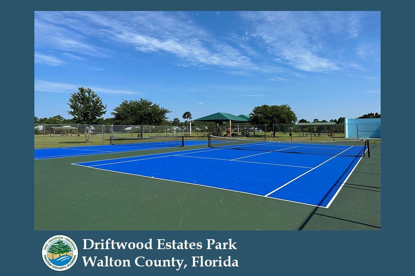Santa Rosa Beach, FL 32459
Property Inquiry
Contact Robert Augustine about this property!
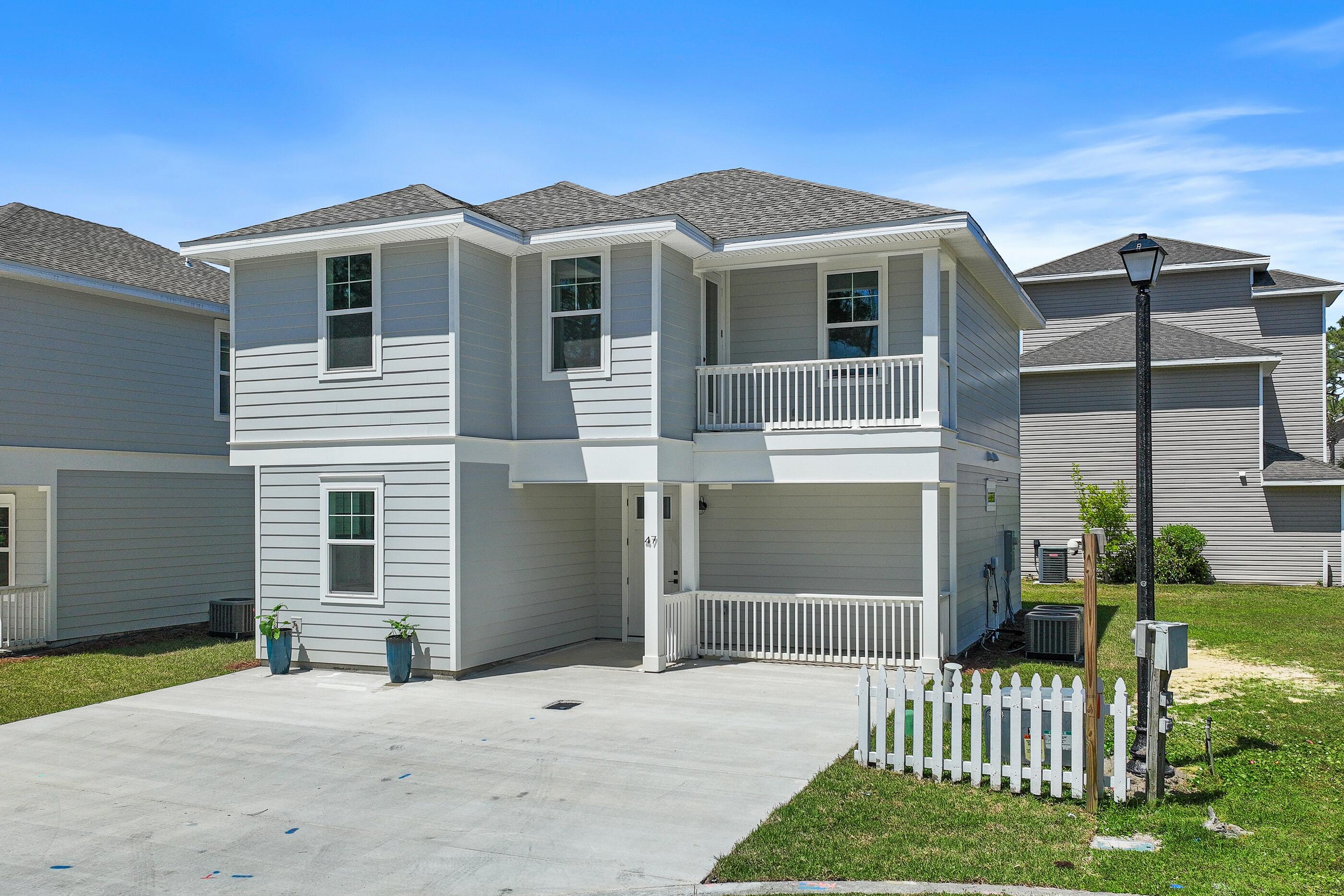
Property Details
47 Primrose offers a professionally curated design, stunning finishes, and meticulously planned living space. Upon initial approach, the first is graced with natural light showcasing the soaring 10' ceilings flanked with stunning Oak LVP flooring and a beautifully curated color palette. The gourmet kitchen boasts custom cabinetry flanked with quartz countertops, designer fixtures, a luxury appliance package and center island with integrated seating. A bright & airy first-floor junior suite offers direct access to a private en-suite and back-yard porch. Synonymous with relaxation, the second-floor primary suite is flooded with natural light and overlooks the beautiful views of the surrounding greenery and community pool creating a true sense of calmness and relaxation. The sumptuous ensuite offers a walk-in wet room and dual vanities. 2 additional guest suites with spacious closets, a full bath with dual vanities, and a covered porch and laundry complete the second level.
The sought-after community of Enchanted Estates affords residents with an array of amenities including walking trails, a community pool and lounge area, and access to the Driftwood Estates Park, a county-owned facility with basketball, tennis and pickleball courts, playgrounds, soccer fields, etc. Inquire today to arrange a private viewing and start living the coastal lifestyle you deserve.
| COUNTY | Walton |
| SUBDIVISION | ENCHANTED ESTATES |
| PARCEL ID | 24-2S-21-42274-000-0180 |
| TYPE | Detached Single Family |
| STYLE | Florida Cottage |
| ACREAGE | 0 |
| LOT ACCESS | Paved Road,Private Road |
| LOT SIZE | 45x70 |
| HOA INCLUDE | Legal,Management,Master Association,Recreational Faclty |
| HOA FEE | 150.00 (Monthly) |
| UTILITIES | Electric,Phone,Public Sewer,Public Water,TV Cable |
| PROJECT FACILITIES | Pool,Short Term Rental - Not Allowed |
| ZONING | Resid Single Family |
| PARKING FEATURES | N/A |
| APPLIANCES | Dishwasher,Disposal,Oven Self Cleaning,Refrigerator,Smoke Detector,Stove/Oven Electric |
| ENERGY | AC - Central Elect,Ceiling Fans,Double Pane Windows,Heat Cntrl Electric,Water Heater - Elect |
| INTERIOR | Floor Vinyl,Furnished - None,Kitchen Island,Lighting Recessed,Pantry,Washer/Dryer Hookup |
| EXTERIOR | Columns,Patio Covered |
| ROOM DIMENSIONS | Dining Room : 10.11 x 13.3 Living Room : 17.3 x 14 Kitchen : 17.3 x 14 Bedroom : 10.5 x 10.1 Master Bedroom : 16.1 x 11.4 Master Bathroom : 14.7 x 7.5 Bedroom : 13.1 x 11.5 Bedroom : 12.5 x 13.1 |
Schools
Location & Map
From Highway 98, Head North on Goldsby Road. Continue Straight through the next 2 3-way stop and then turn right onto Enchanted Way and take a left onto Primrose Ct (by the pool) and house is second on left side.

