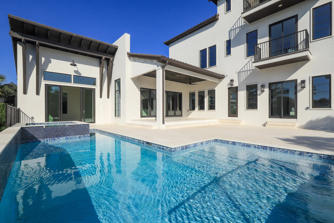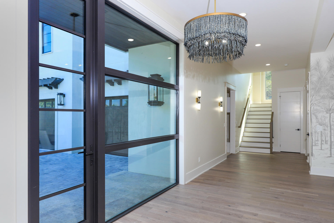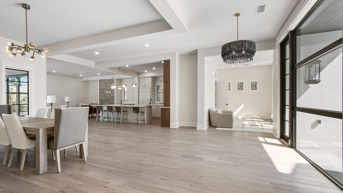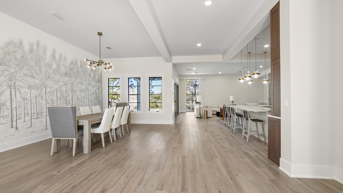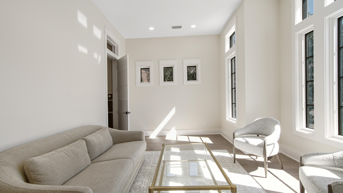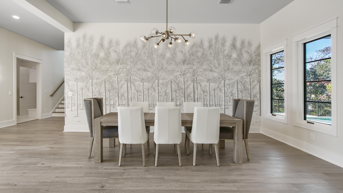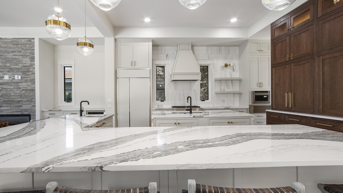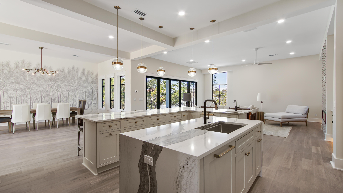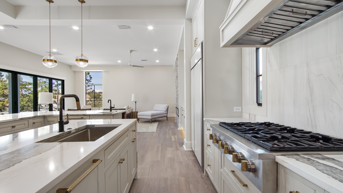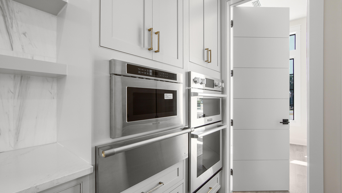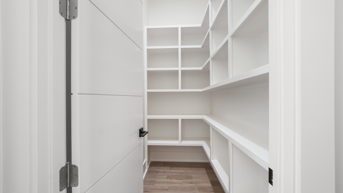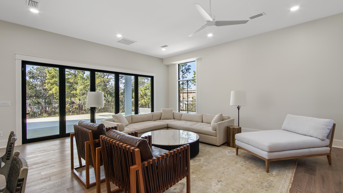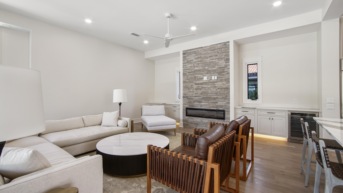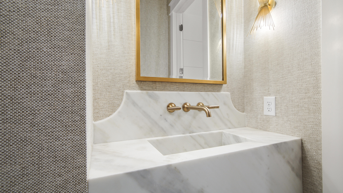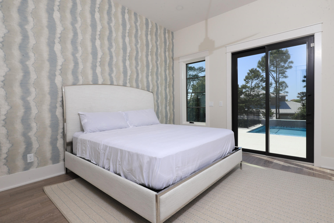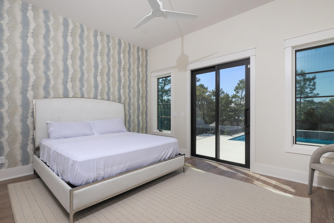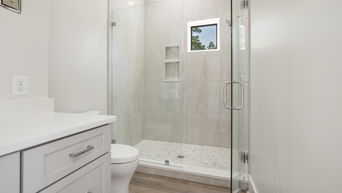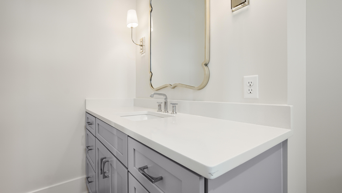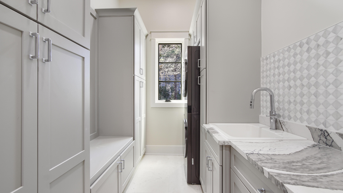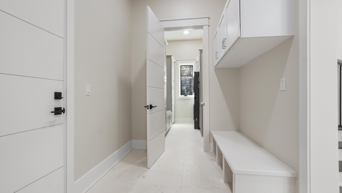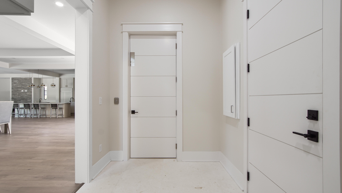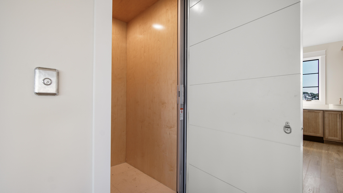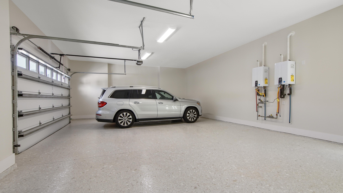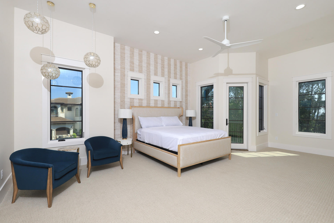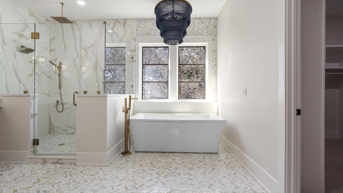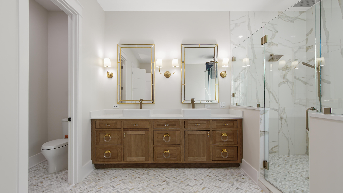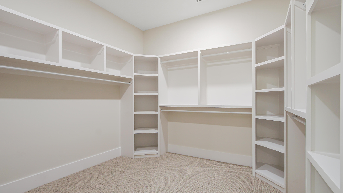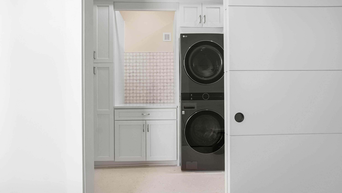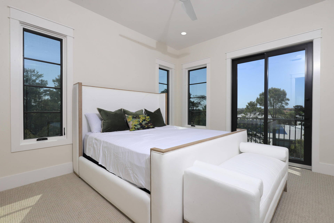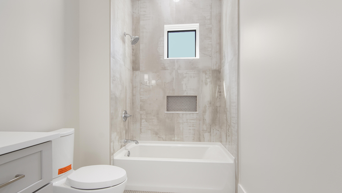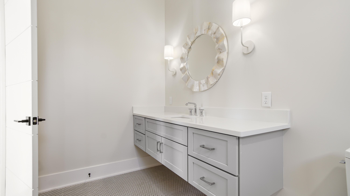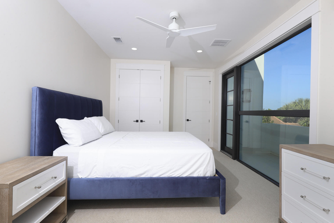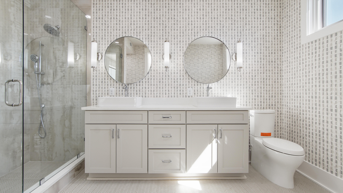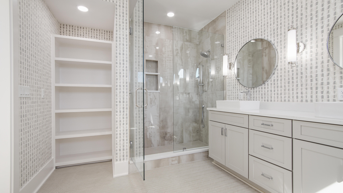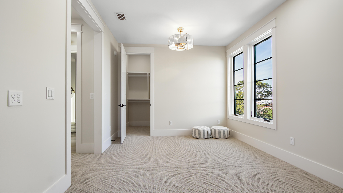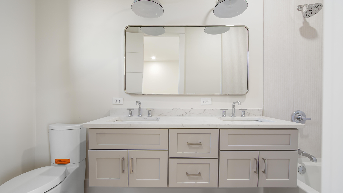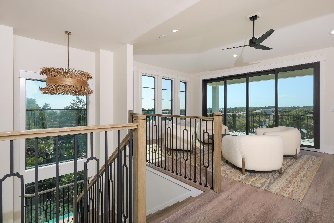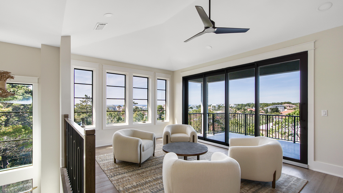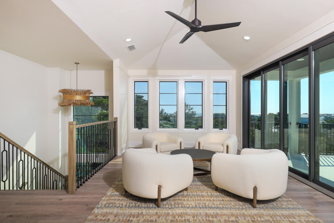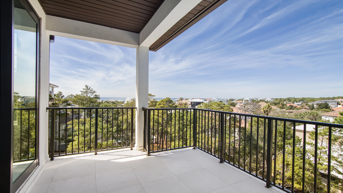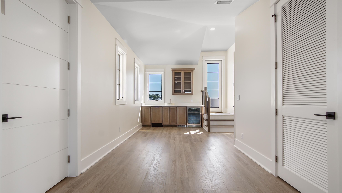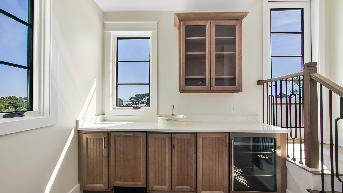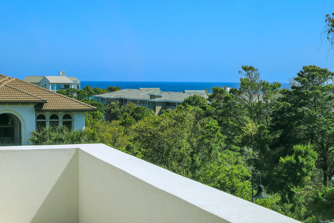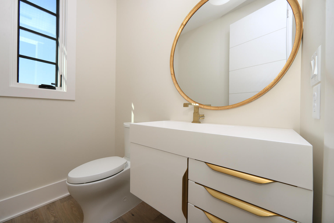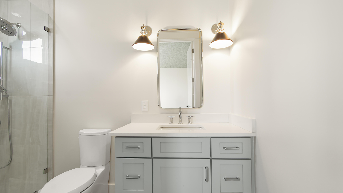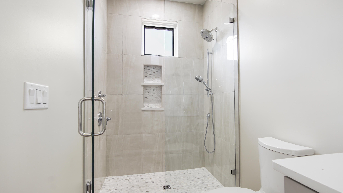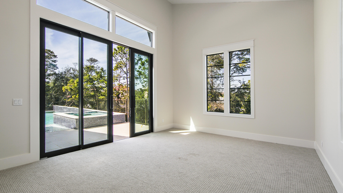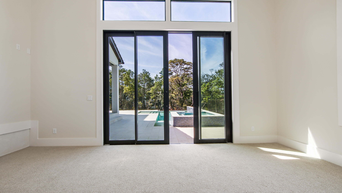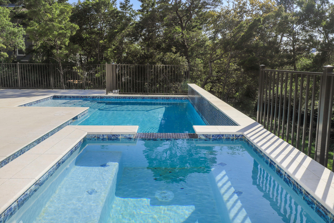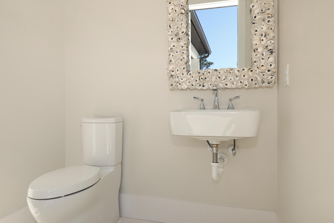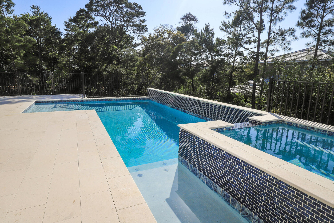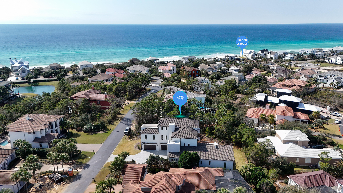Santa Rosa Beach, FL 32459
Property Inquiry
Contact Joni King about this property!
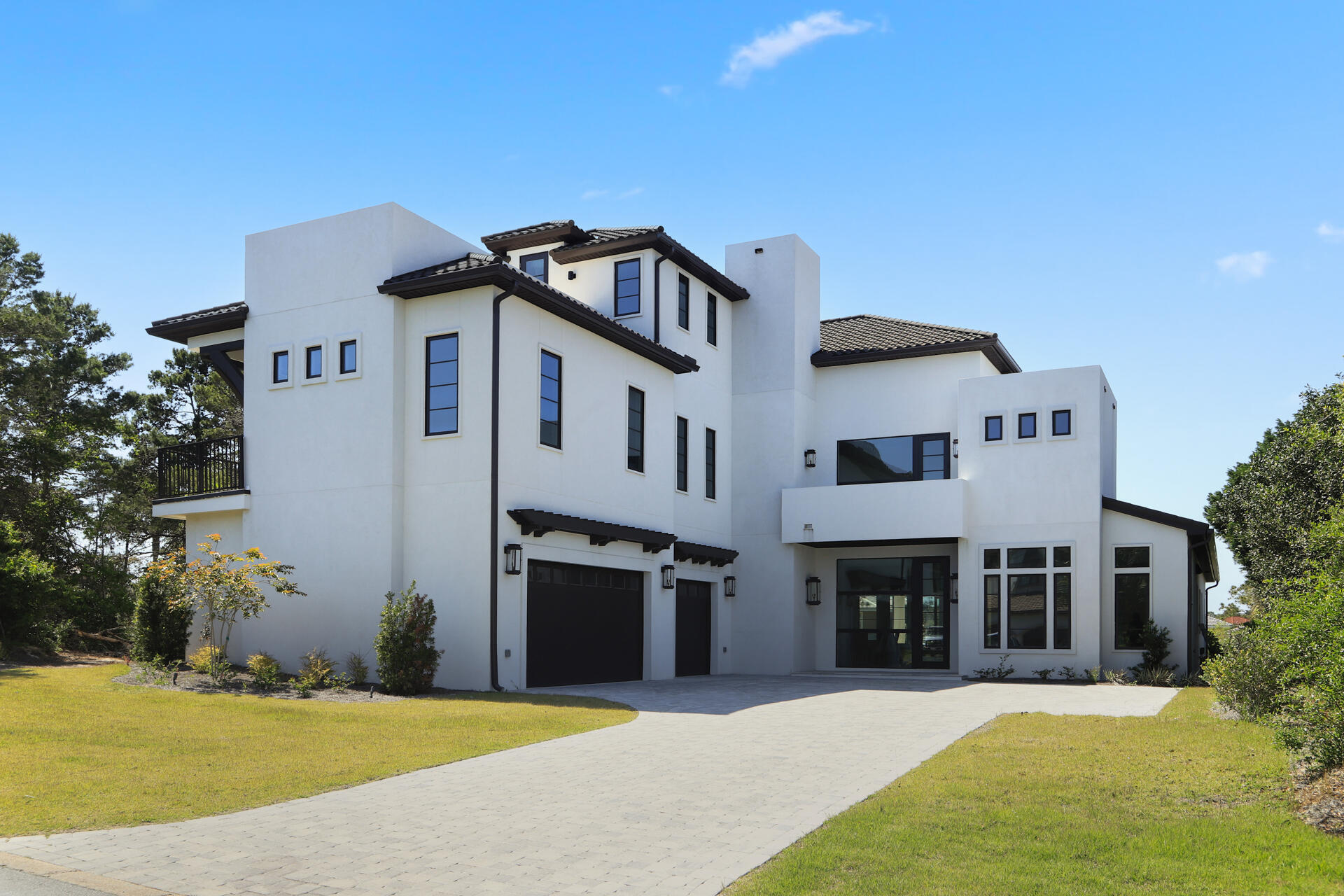
Property Details
GULF VIEWS AND PRIVATE BEACH ACCESS! This newly built home, designed bylocal Award-Winning Architect, Jeff Margaretten, features 3 rd floor gulf views,expansive first floor living spaces and designer elements throughout. Nestled inBella Mar, 191 Sea Winds is walking distance to the private deeded beach and otherBella Mar amenities. Bella Mar is a gated community on 30A, one of America's mostdesired coastlines. EXTRAORDINARY FLOORPLAN! This modern floorplan isperfect for entertaining and for family life. Unlike other properties nearby, theground floor incorporates huge open spaces including a great room with a fireplaceand wine bar, a dream kitchen with both a wrap-around 'L-shaped' entertainmentisland and a chef's island in the center, and an open dining r Three of the bedrooms , including master suite have walk in closets and private balcony. Large master bathroom with walk-in shower, bathtub and a 11 x 11.9 walk in closet. Third floor is large open space with GULF views from the sitting room also both the north and south balconies. Wet bar near the south facing balcony includes icemaker, dishwasher and beverage refrigerator. This level also includes a media room, bedroom with full bathroom, half bathroom. Back of house is set up for entertaining with a covered patio, spacious pool deck, large pool/jacuzzi, outdoor gym/ recreation room, and outdoor pool bathroom, outdoor shower. This home also includes first and second floor laundry room, 3 car garage, elevator, 4 A/C units. Gas is hooked up to pool, generator, stove and hot water heater, furnaces. Gas is available for an outdoor fireplace and sunny patio is plumbed to add an outdoor kitchen if desired. Walking distance to the deeded beach access (.25 mile),Gulf Place & some of the best restaurants on West 30-A. Short term rentals are not allowed. Sold furnished.
| COUNTY | Walton |
| SUBDIVISION | BellaMar at Gulf Place |
| PARCEL ID | 03-3S-20-34400-00D-0080 |
| TYPE | Detached Single Family |
| STYLE | Contemporary |
| ACREAGE | 0 |
| LOT ACCESS | Controlled Access,Paved Road,Private Road |
| LOT SIZE | 75x150 |
| HOA INCLUDE | Accounting,Management,Master Association,Security |
| HOA FEE | 360.00 (Quarterly) |
| UTILITIES | Electric,Gas - Natural,Public Sewer,Public Water,Sewer Available,Tap Fee Paid,TV Cable |
| PROJECT FACILITIES | Beach,Deed Access,Gated Community,Pets Allowed,Short Term Rental - Not Allowed |
| ZONING | Resid Single Family |
| PARKING FEATURES | Garage Attached |
| APPLIANCES | Auto Garage Door Opn,Dishwasher,Disposal,Ice Machine,Microwave,Range Hood,Refrigerator,Smoke Detector,Stove/Oven Electric,Stove/Oven Gas |
| ENERGY | AC - 2 or More,AC - Central Elect,Ceiling Fans,Double Pane Windows,Heat Cntrl Gas,Water Heater - Gas,Water Heater - Two + |
| INTERIOR | Elevator,Fireplace Gas,Floor Hardwood,Floor Tile,Floor WW Carpet New,Furnished - All,Kitchen Island,Pantry,Upgraded Media Wing,Window Treatmnt None |
| EXTERIOR | Balcony,Fenced Lot-Part,Pool - In-Ground,Porch Open,Separate Living Area,Sprinkler System |
| ROOM DIMENSIONS | Kitchen : 19 x 16 Living Room : 20 x 22 Dining Room : 20 x 12 Office : 16 x 12 Recreation Room : 19 x 14 Bedroom : 16 x 13 Laundry : 10 x 5 Master Bedroom : 16.4 x 23 Master Bathroom : 14 x 13 Bedroom : 16 x 13 Bedroom : 19.1 x 10.1 Bedroom : 11 x 20 Laundry : 11.8 x 4.2 Media Room : 13.5 x 15 Sitting Room : 18 x 12 Bedroom : 9.9 x 14.4 |
Schools
Location & Map
From Hwy 98 turn south on to HWY 393 to HWY 30-A. Turn right at 4 way stop. Drive .30 mile to Bella Mar. Once through the gate take a right on to Sea Winds. 191 Seawinds is on left.

