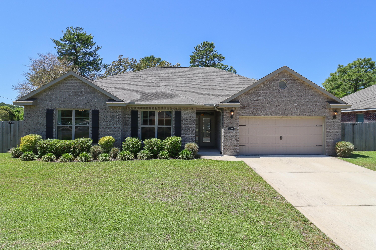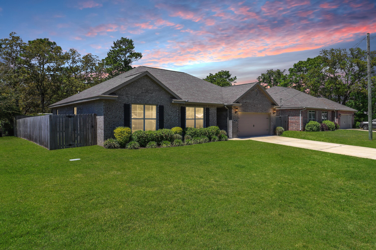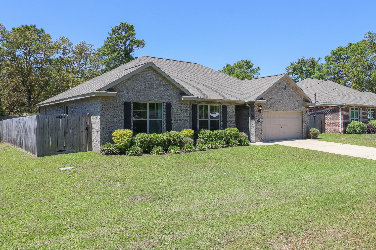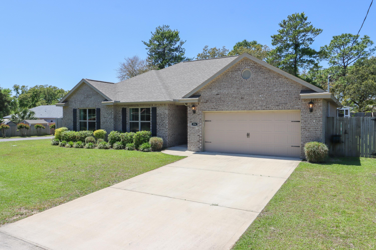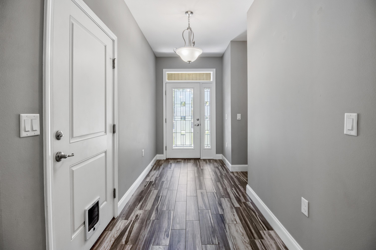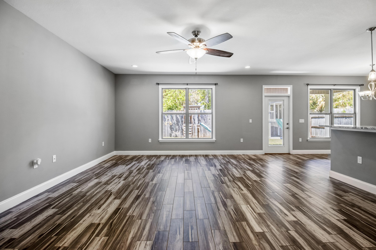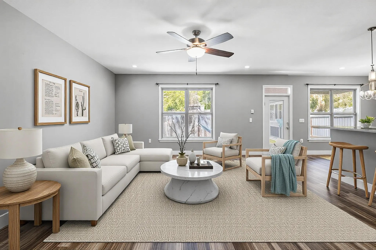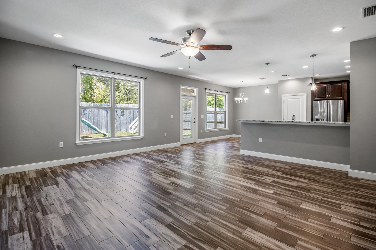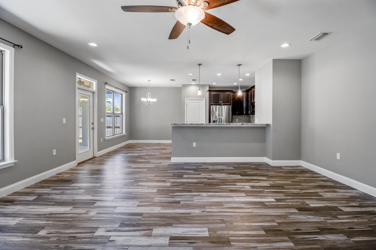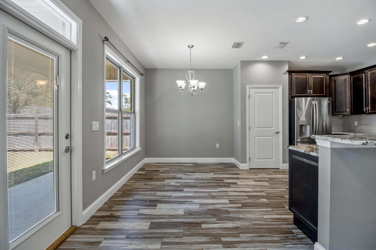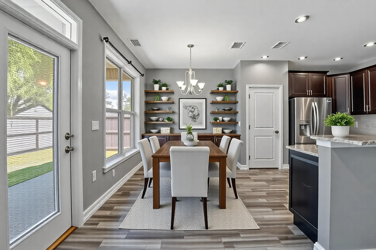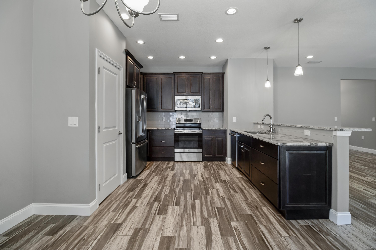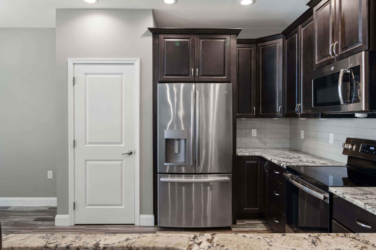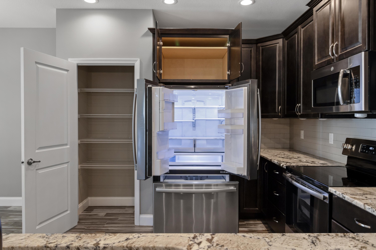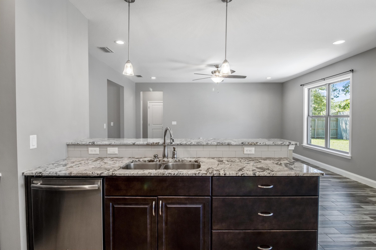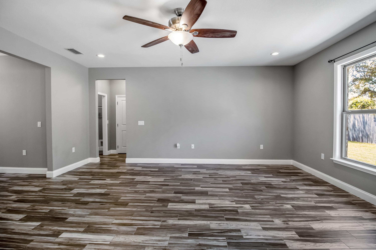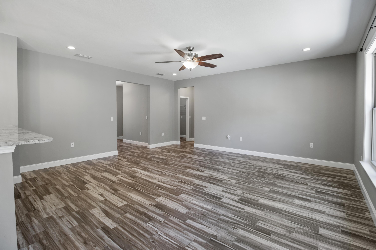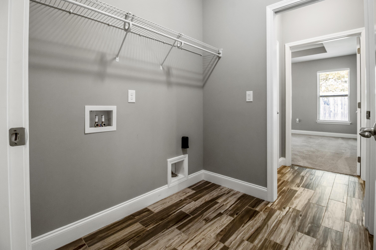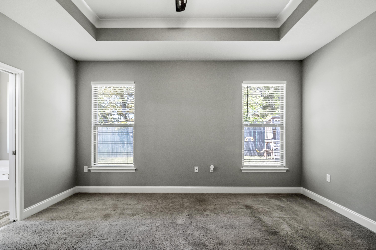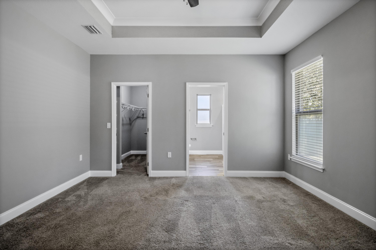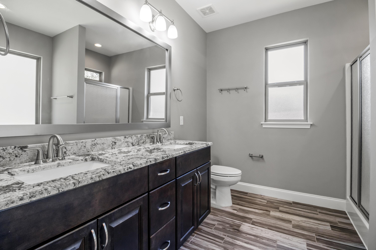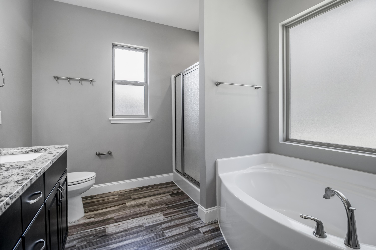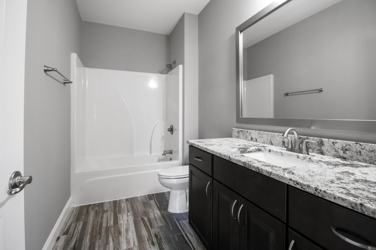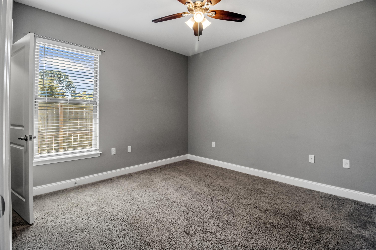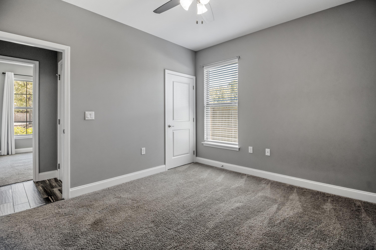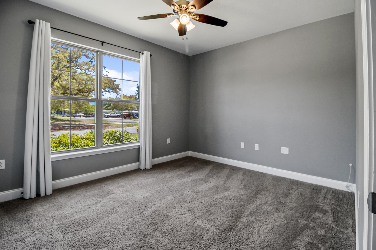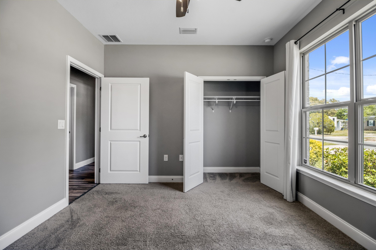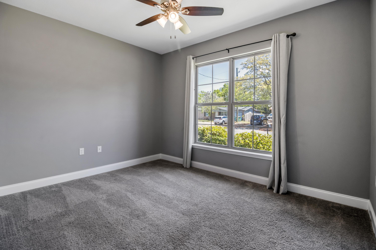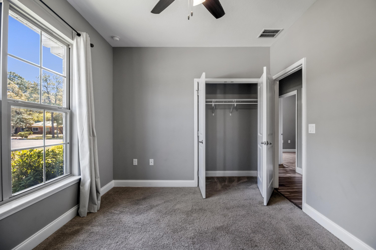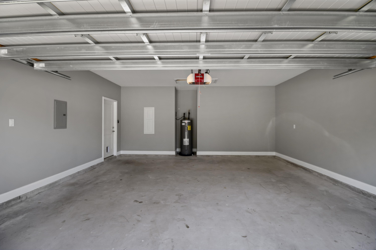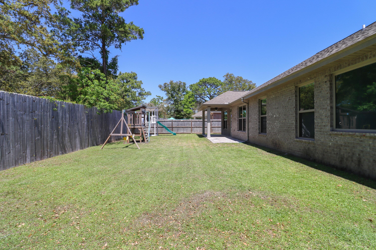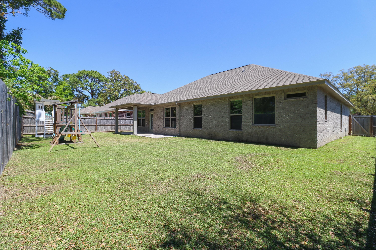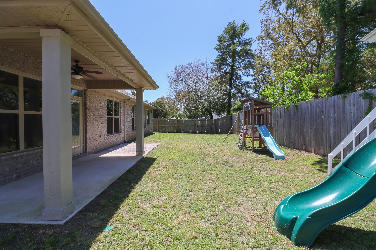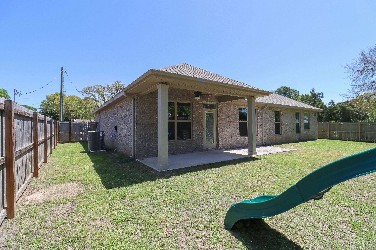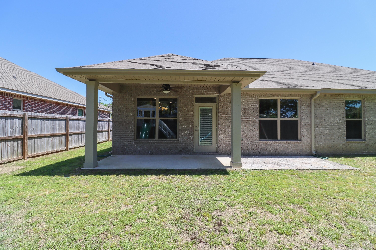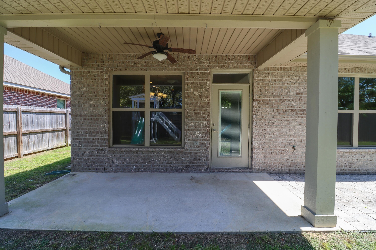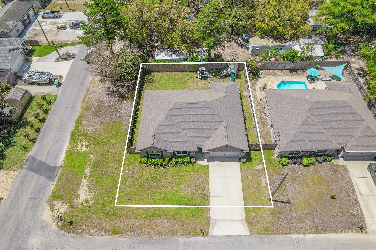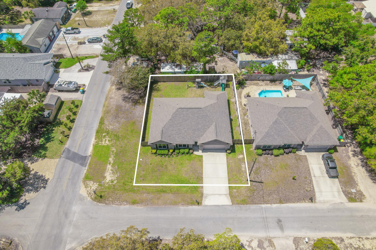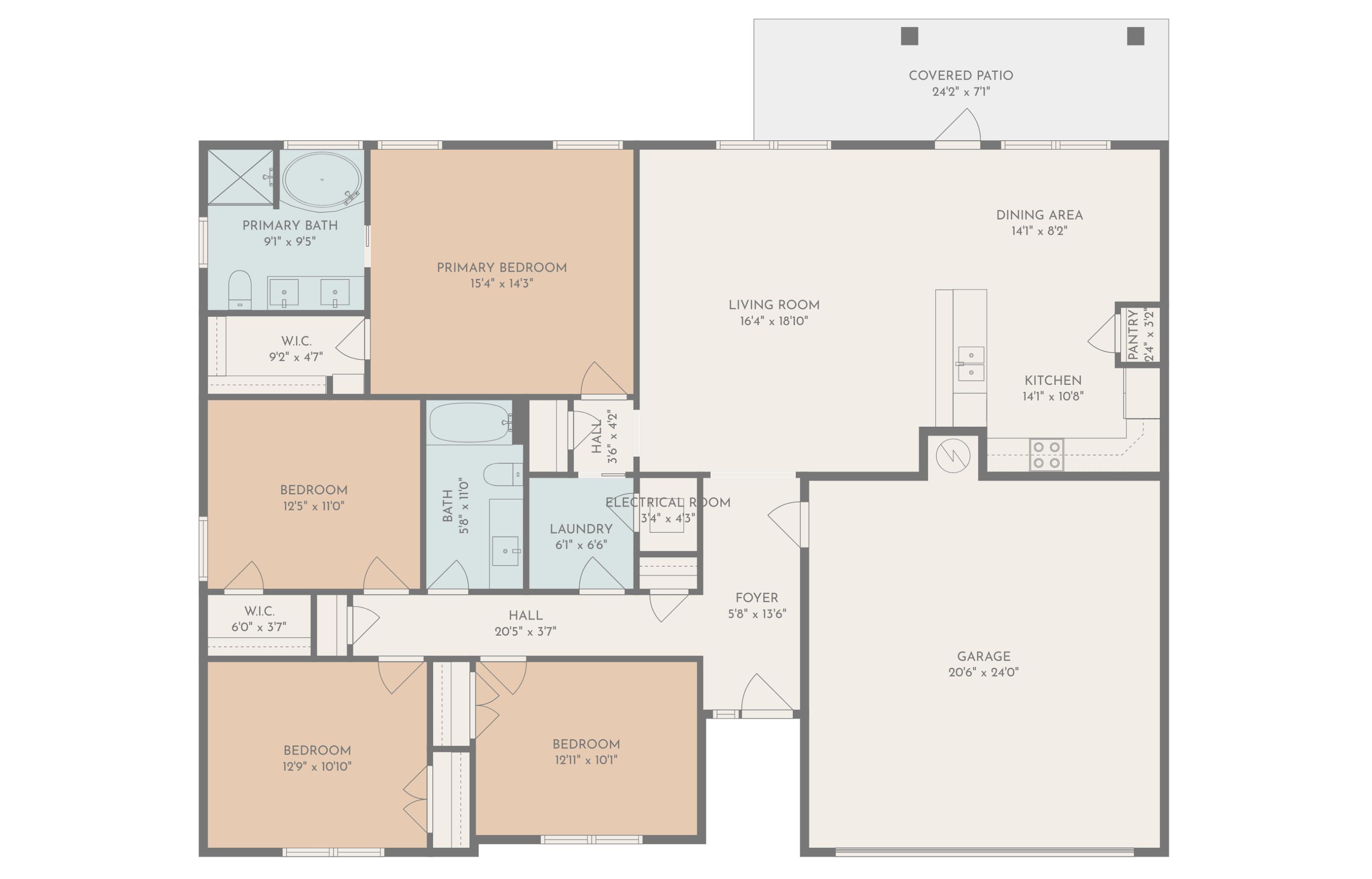Shalimar, FL 32579
Property Inquiry
Contact Christopher Wooten about this property!
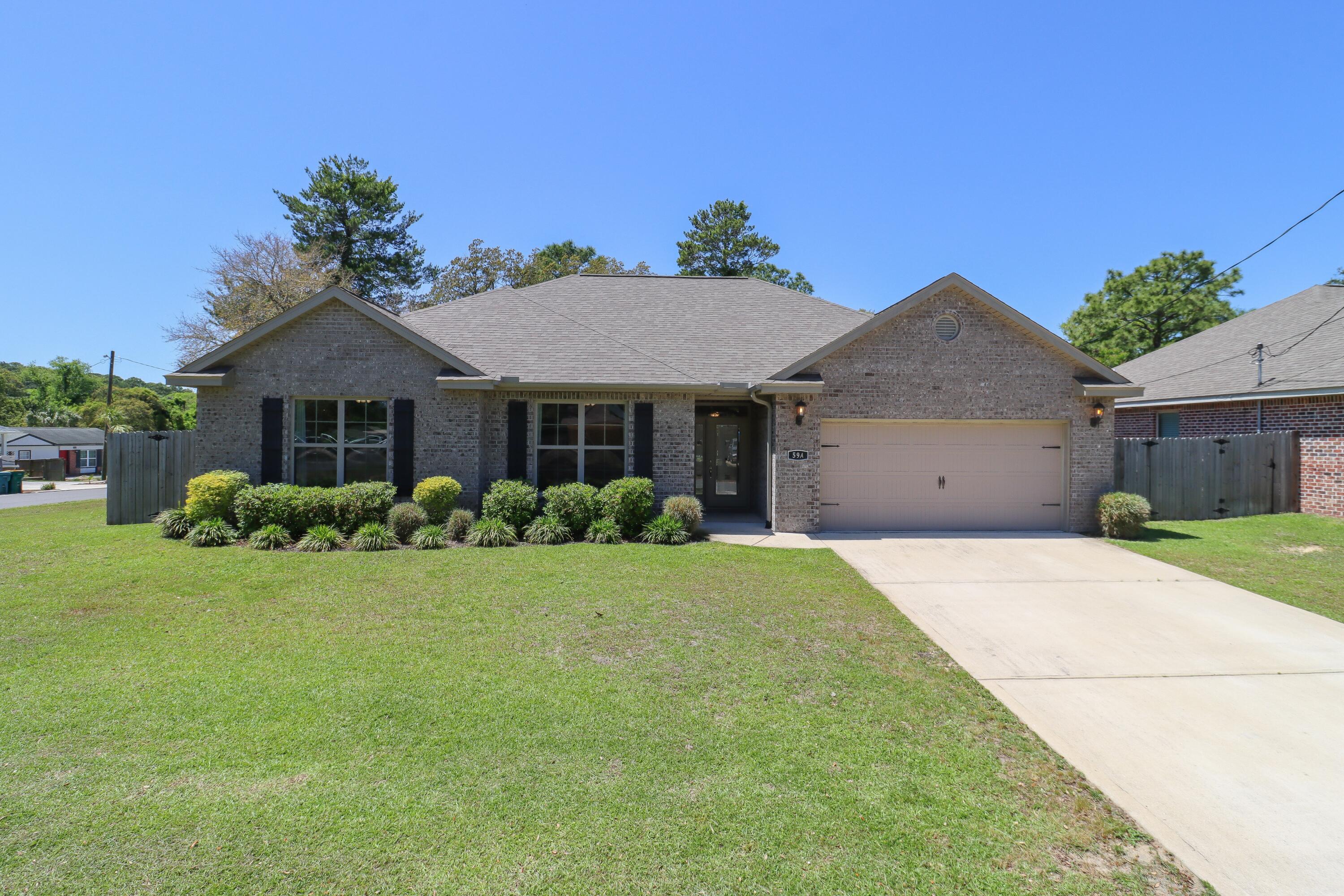
Property Details
Welcome to 59A 7th Street in Shalimar, Florida -- a meticulously maintained, single-story brick home completed in December of 2019, and situated on a corner lot with no HOA! This 4-bed, 2-bath home offers a thoughtful layout with a pass-through laundry room, spacious two-car garage, and numerous upgrades. The kitchen, which opens to both the dining and living area, features granite countertops, soft-close cabinetry, stainless steel appliances, and a bar-height seating area. The primary suite includes a tray ceiling, walk-in closet, double vanity, soaking tub, and walk-in shower. Outside, enjoy a covered back patio with a paver grilling area and a fully fenced yard with an 8-foot privacy fence along the rear. Additional highlights include hurricane-rated fabric shutters, a Rain Bird sprinkler system, Pentair Sta-Rite well, and a Lennox HVAC system. This move-in-ready home offers the perfect balance of comfort, functionality, and location in a centrally located area of the Florida Panhandle!
| COUNTY | Okaloosa |
| SUBDIVISION | PORT DIXIE |
| PARCEL ID | 05-2S-23-2080-0082-012A |
| TYPE | Detached Single Family |
| STYLE | Traditional |
| ACREAGE | 0 |
| LOT ACCESS | County Road,Paved Road |
| LOT SIZE | 75 x 95 |
| HOA INCLUDE | N/A |
| HOA FEE | N/A |
| UTILITIES | Electric,Public Sewer,Public Water |
| PROJECT FACILITIES | N/A |
| ZONING | County,Resid Single Family |
| PARKING FEATURES | Garage |
| APPLIANCES | Auto Garage Door Opn,Dishwasher,Disposal,Freezer,Microwave,Refrigerator W/IceMk,Smoke Detector,Stove/Oven Electric |
| ENERGY | AC - Central Elect,Ceiling Fans,Double Pane Windows,Heat Pump Air To Air,Insulated Doors,Ridge Vent,Water Heater - Elect |
| INTERIOR | Breakfast Bar,Ceiling Raised,Ceiling Tray/Cofferd,Floor Tile,Floor WW Carpet,Furnished - None,Lighting Recessed,Pantry,Pull Down Stairs,Shelving,Washer/Dryer Hookup,Window Treatmnt Some,Woodwork Painted |
| EXTERIOR | Fenced Back Yard,Fenced Privacy,Hurricane Shutters,Lawn Pump,Patio Covered,Patio Open,Porch,Porch Open,Sprinkler System |
| ROOM DIMENSIONS | Living Room : 18 x 19 Kitchen : 12 x 10 Dining Area : 12 x 9 Master Bedroom : 14 x 15 Master Bathroom : 10 x 10 Bedroom : 12 x 12 Bedroom : 13 x 11 Bedroom : 13 x 11 Covered Porch : 14 x 7 Garage : 22 x 21 Foyer : 11 x 5 |
Schools
Location & Map
From Racetrack Rd NE, turn left on Eglin Parkway, turn right on 9th Avenue, turn right on 7th St. The home corners 7th St and 8th Ave.

