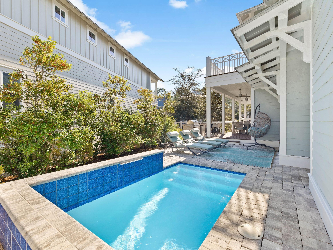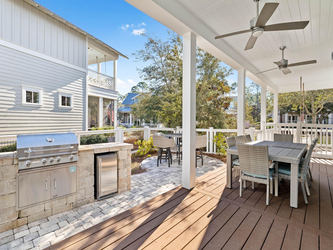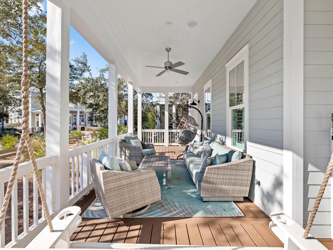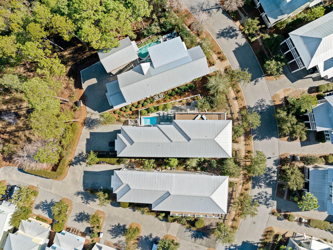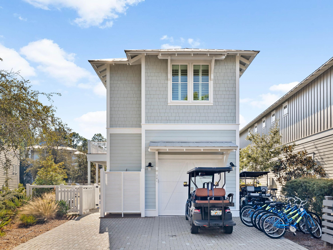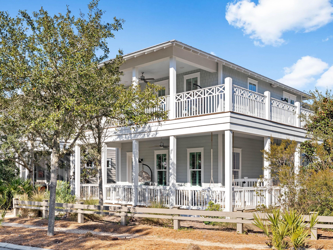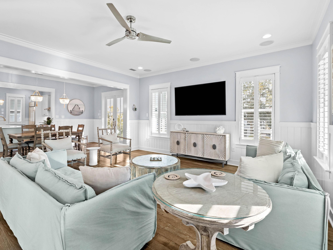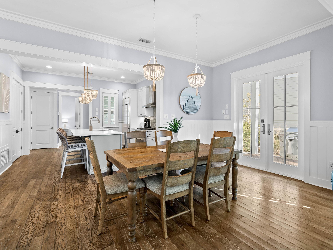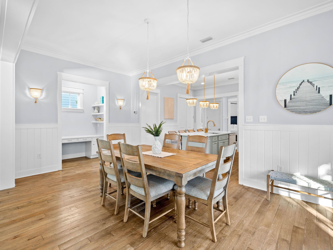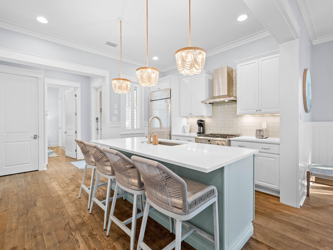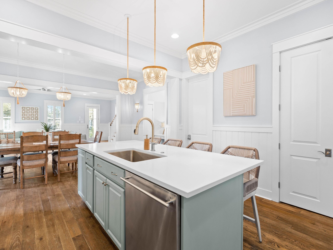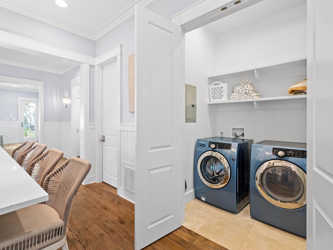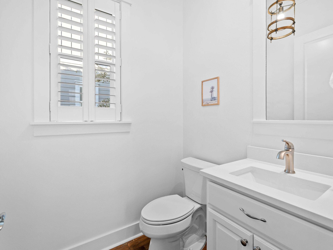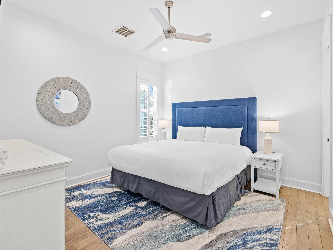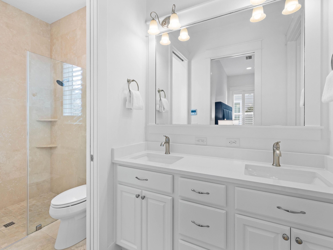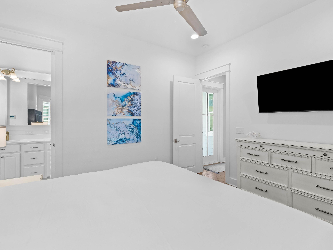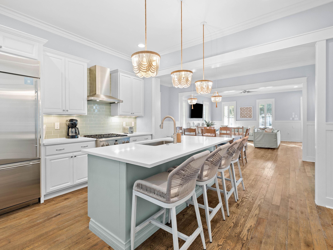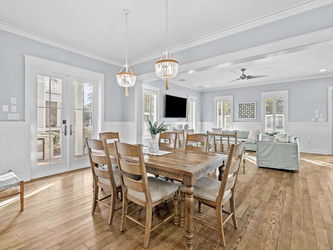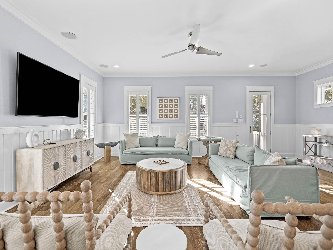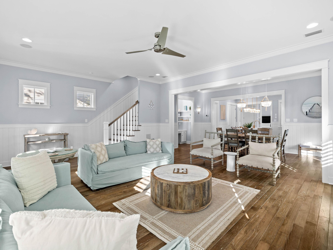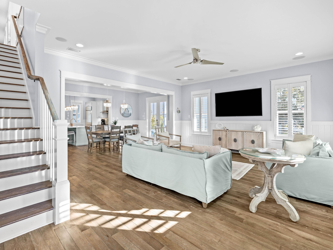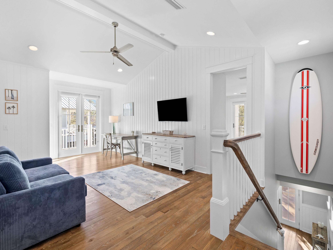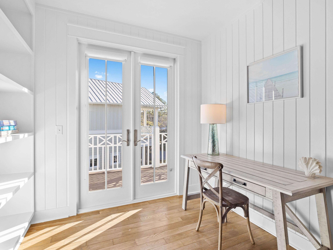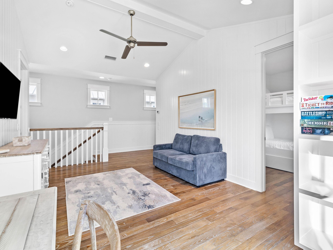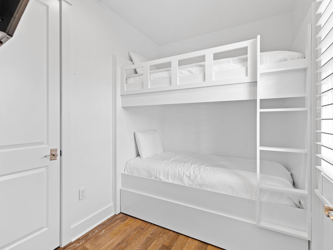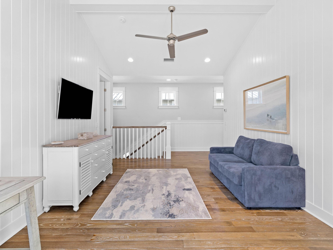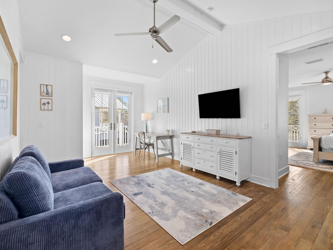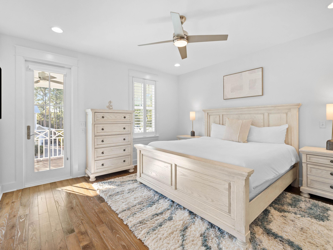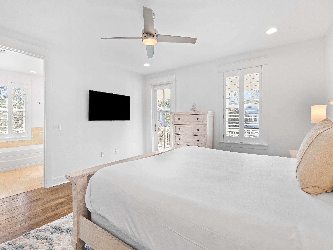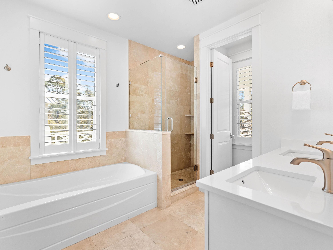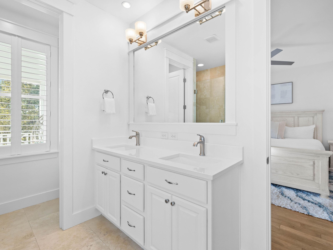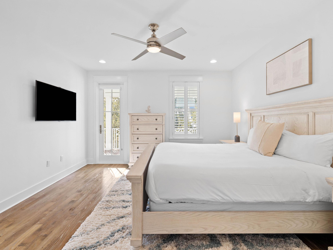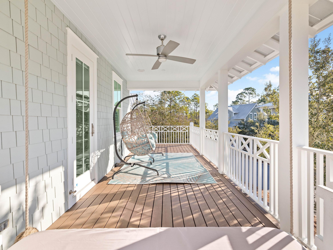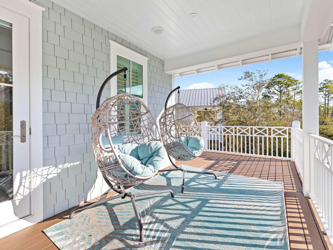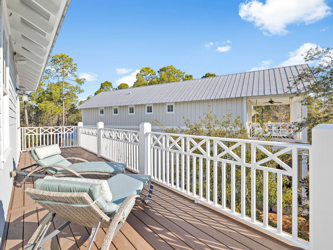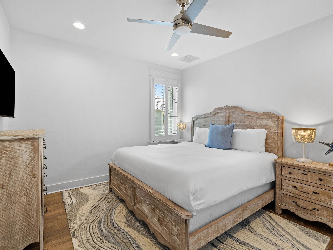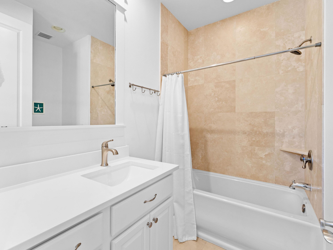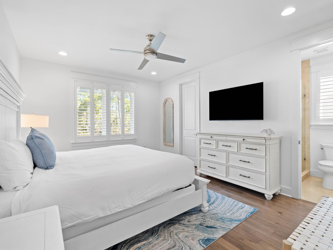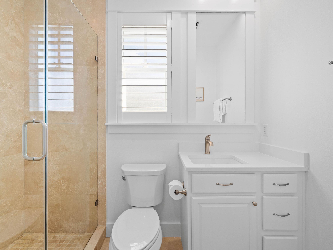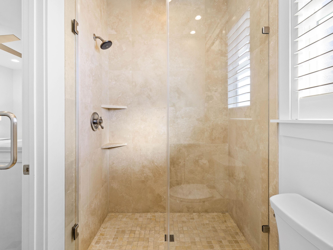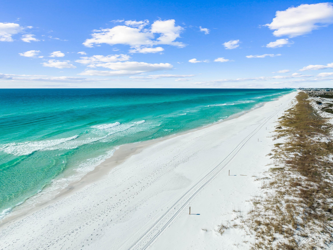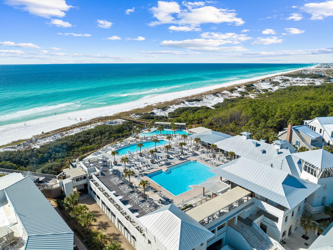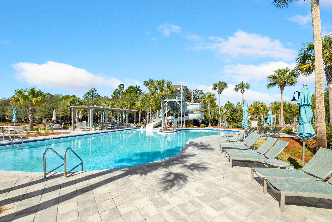Santa Rosa Beach, FL 32459
Property Inquiry
Contact Teresa Turner about this property!
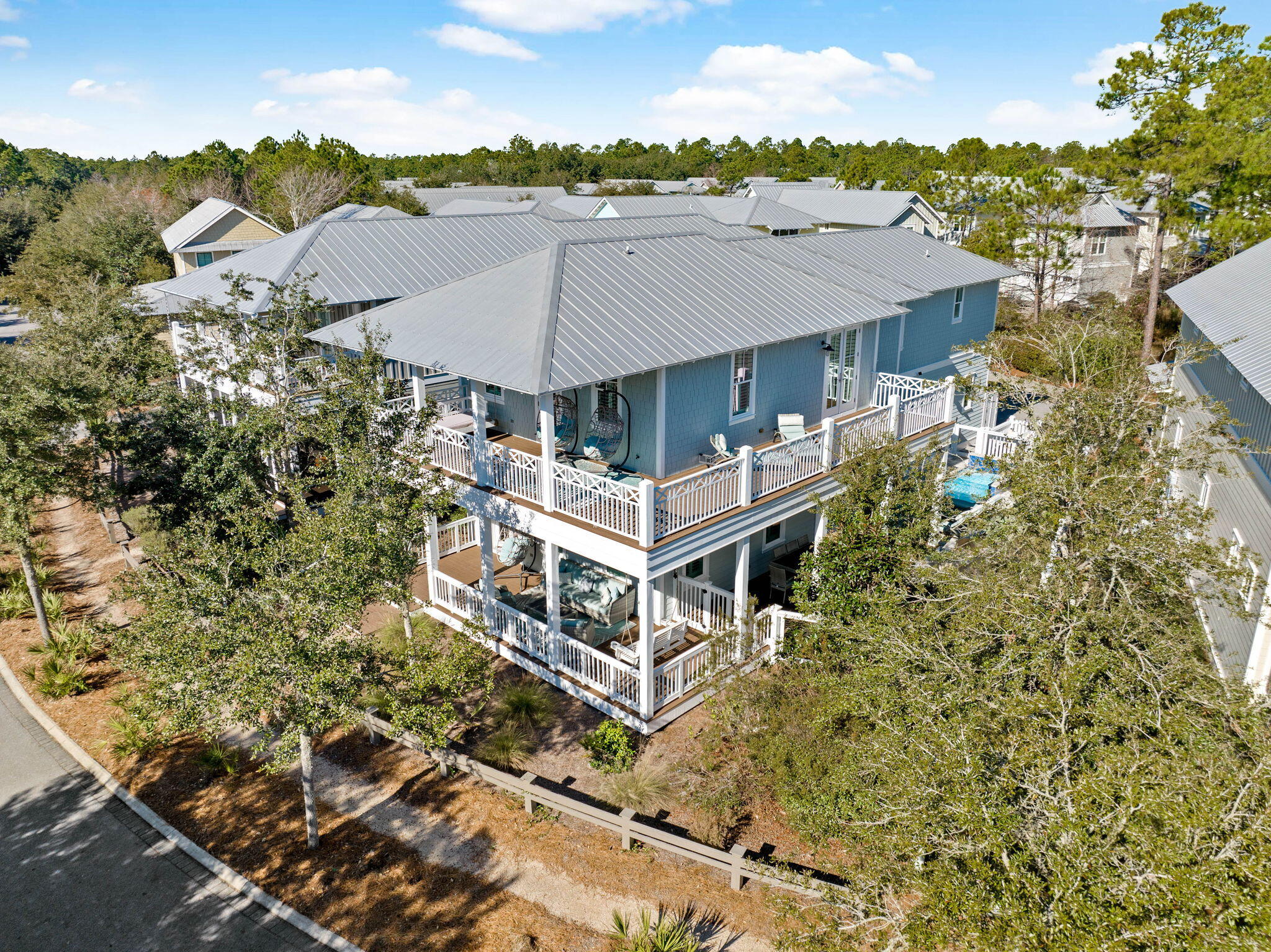
Property Details
Discover the rare blend of charm, space, and value at 201 E Royal Fern Way--an updated 5-bedroom, 4.5-bath home with a private pool in WaterColor, one of 30A's most sought-after neighborhoods. At this price point, the private pool alone is a standout--but there's so much more to love. Wrap-around porches invite you to slow down and soak in the Florida sunshine, while inside, two separate living areas give everyone their own space to relax. The layout is ideal for hosting friends and family, with stylish updates and warm, welcoming finishes throughout. And yes--there are built-in bunk beds, because no WaterColor home is complete without them. They're a hit with kids, grandkids, and overnight guests alike. This home has been lovingly updated inside and out with all-new furnishings that feel fresh and inviting. The added bonus of a golf cart garage is a coveted item here at the beach and having a golf cart makes it easy to explore all the wonderful amenities WaterColor has to offer.
Homes like this with a private pool, gorgeous updates, and plenty of charm don't come around every day. Whether you're looking for a second home to use as a beach retreat or a vacation rental, this home is an excellent choice!
| COUNTY | Walton |
| SUBDIVISION | WATERCOLOR |
| PARCEL ID | 14-3S-19-25404-000-0340 |
| TYPE | Detached Single Family |
| STYLE | Florida Cottage |
| ACREAGE | 0 |
| LOT ACCESS | County Road,Paved Road |
| LOT SIZE | 66 x 106 x 30 x 110 |
| HOA INCLUDE | Legal,Management,Recreational Faclty,Security,Trash |
| HOA FEE | 1790.00 (Quarterly) |
| UTILITIES | Electric,Gas - Natural,Public Sewer,TV Cable,Underground |
| PROJECT FACILITIES | Beach,Fishing,Pets Allowed,Pickle Ball,Picnic Area,Playground,Pool,Short Term Rental - Allowed,Tennis,TV Cable |
| ZONING | Deed Restrictions,Resid Single Family |
| PARKING FEATURES | Garage,Garage Attached |
| APPLIANCES | Auto Garage Door Opn,Dishwasher,Disposal,Dryer,Microwave,Oven Self Cleaning,Range Hood,Refrigerator W/IceMk,Smoke Detector,Stove/Oven Gas,Washer |
| ENERGY | AC - 2 or More,AC - Central Elect,Ceiling Fans,Heat Cntrl Electric,Water Heater - Tnkls |
| INTERIOR | Breakfast Bar,Ceiling Crwn Molding,Floor Hardwood,Floor Tile,Furnished - All,Kitchen Island,Lighting Recessed,Newly Painted,Owner's Closet,Pantry,Plantation Shutters,Renovated,Walls Wainscoting,Washer/Dryer Hookup,Window Treatment All,Woodwork Painted |
| EXTERIOR | Balcony,BBQ Pit/Grill,Fenced Back Yard,Pool - Gunite Concrt,Pool - Heated,Pool - In-Ground,Porch Open,Rain Gutter,Renovated,Shower,Sprinkler System |
| ROOM DIMENSIONS | Living Room : 18 x 17 Dining Area : 13 x 11 Kitchen : 14 x 15 Bedroom : 12 x 12 Master Bedroom : 15 x 12 Loft : 14 x 11 Bedroom : 13 x 11 Bedroom : 14 x 12 Bunk Room : 11 x 10 |
Schools
Location & Map
From Hwy 98, turn south onto S County Hwy 395 and go for 2.5 miles. Turn left onto E Royal Fern Way (just past WaterColor Publix Shopping Center) and go for 0.2 miles. You will pass the Dragonfly community pool on right and home is on the left. Parking is in the back and keypad on side door.

