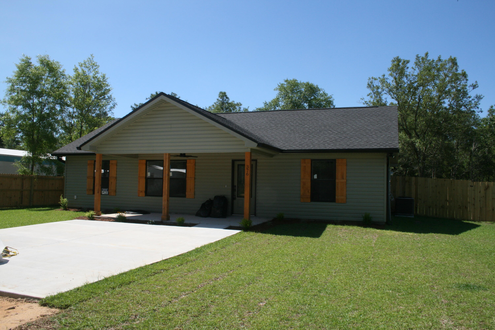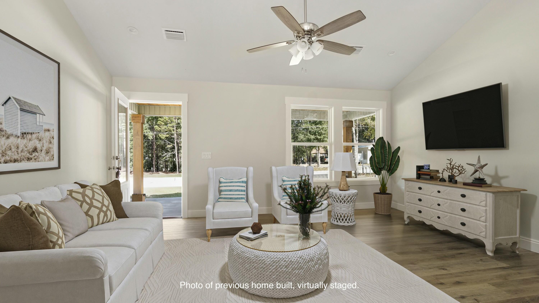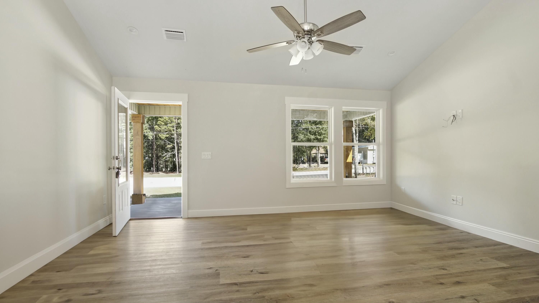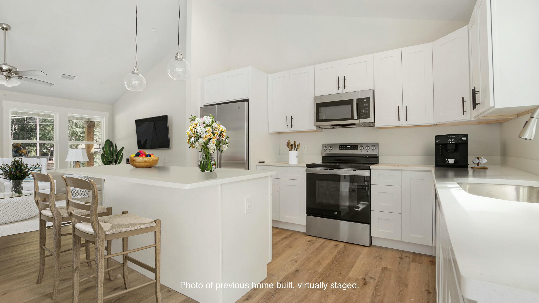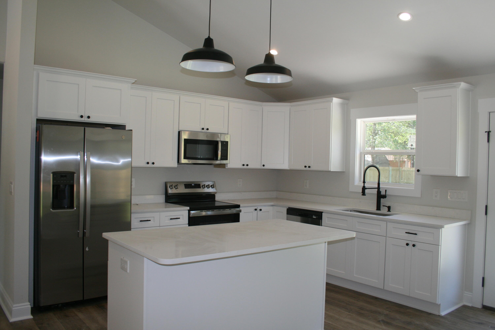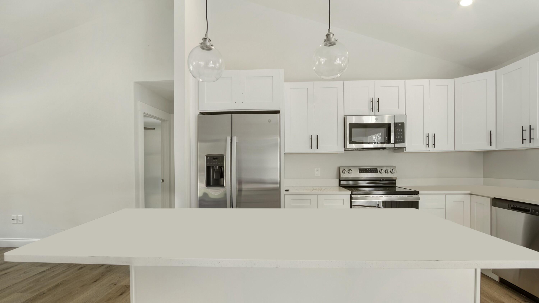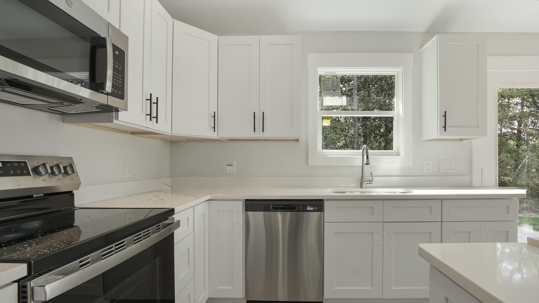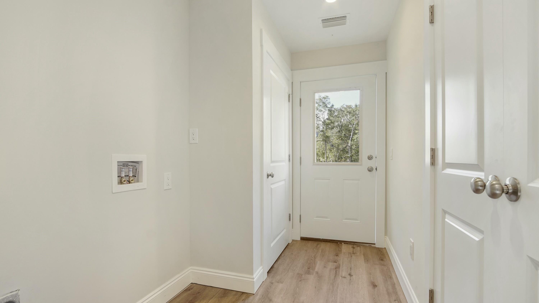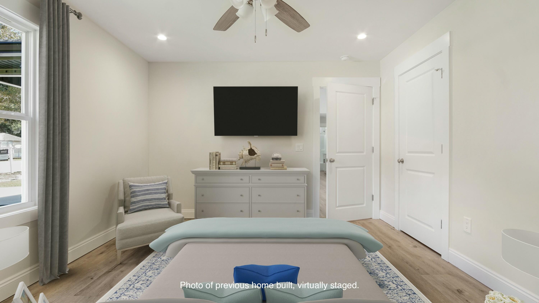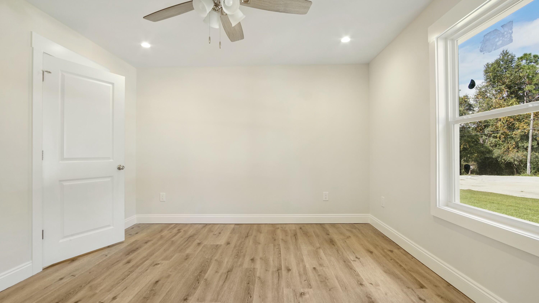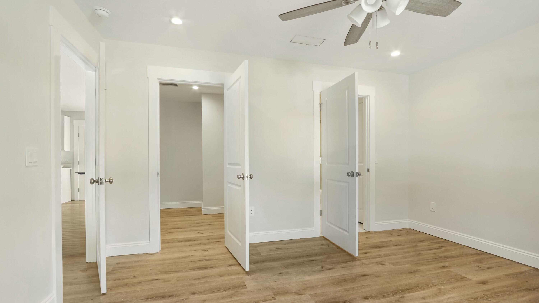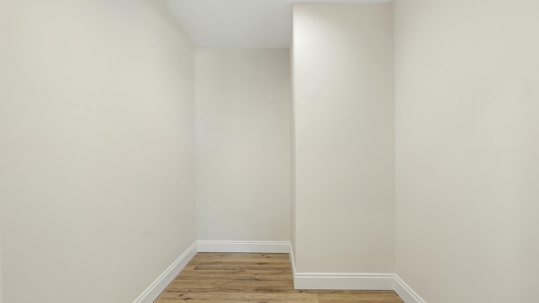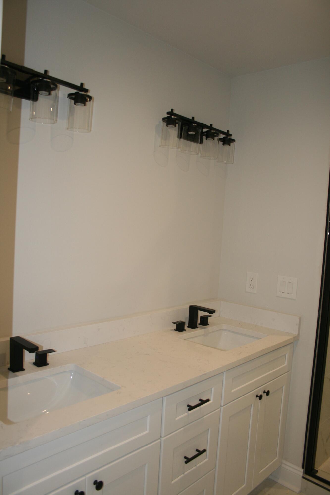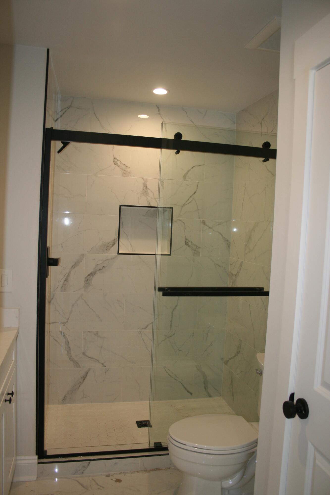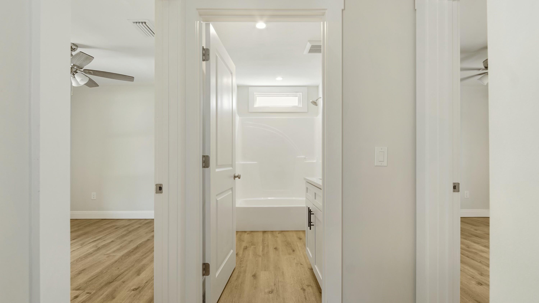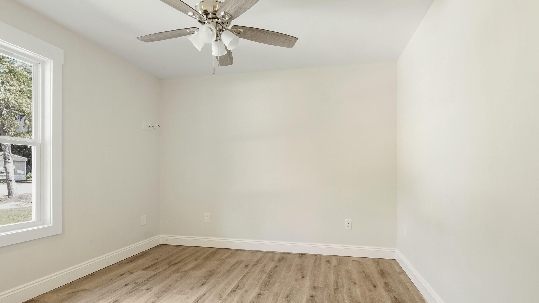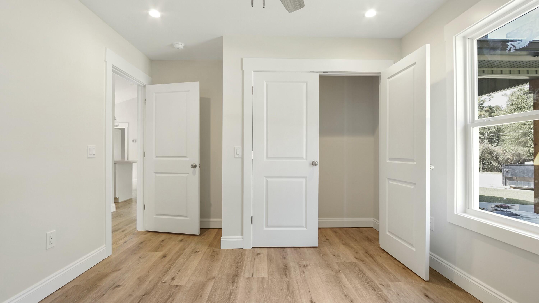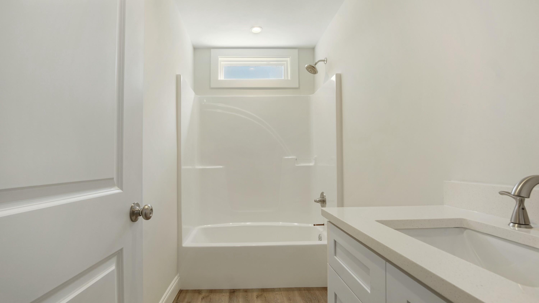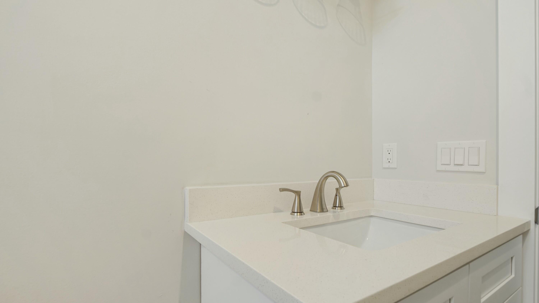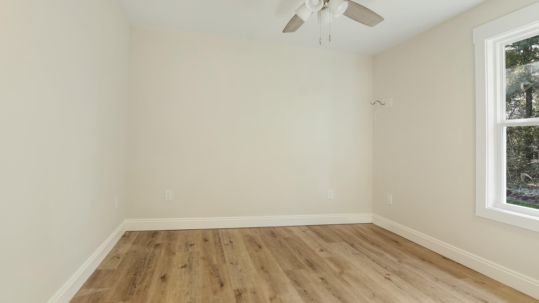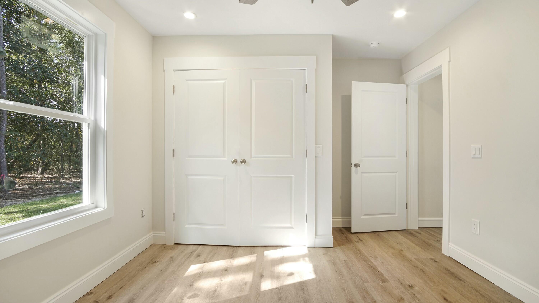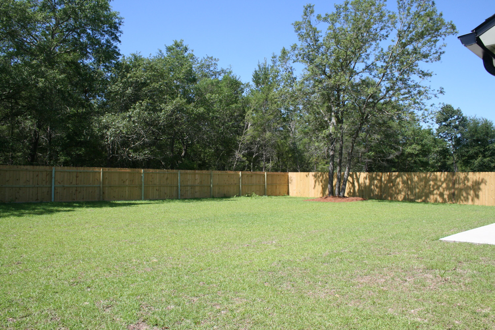DeFuniak Springs, FL 32433
Property Inquiry
Contact Misty McHenry about this property!
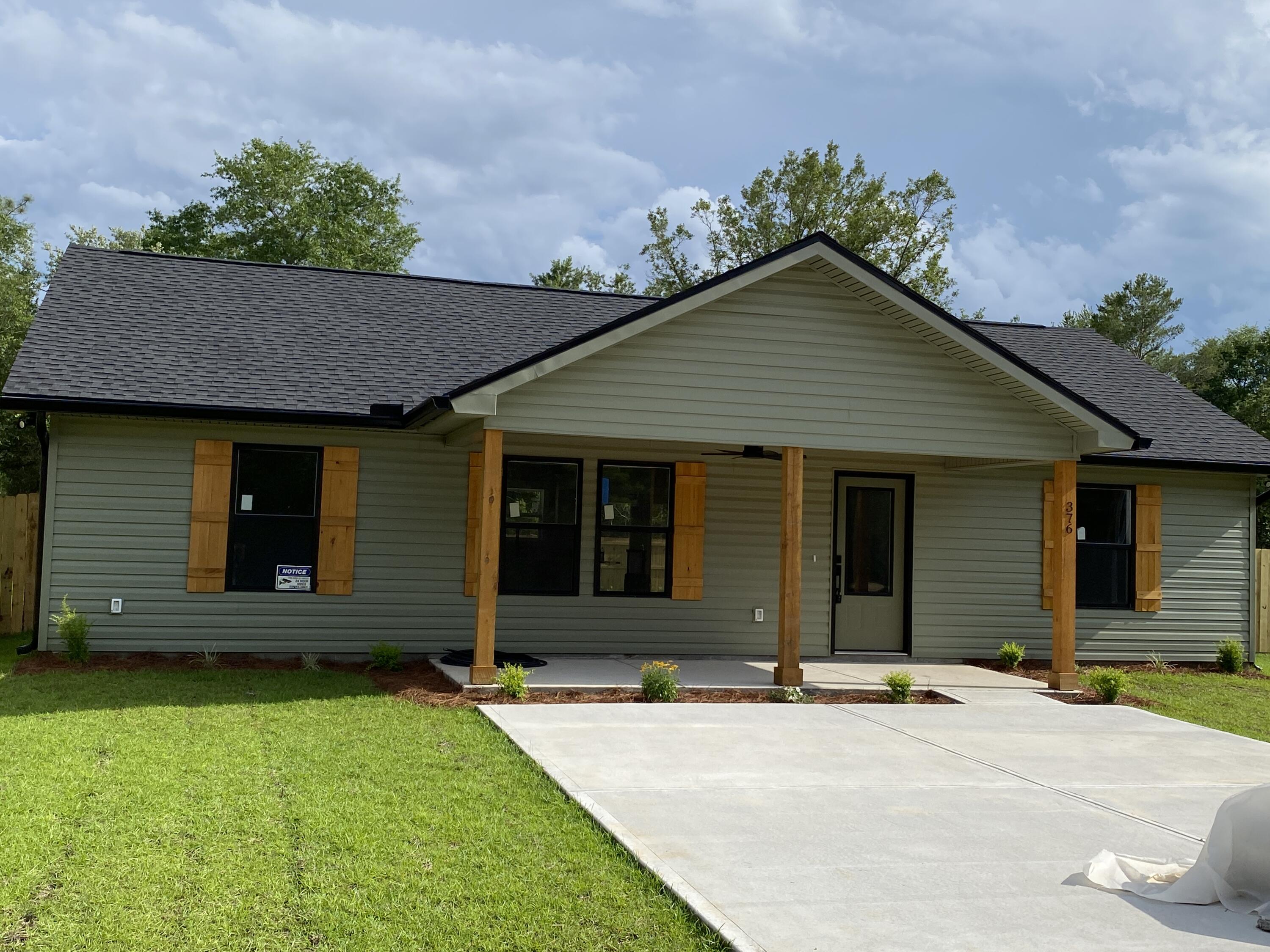
Property Details
Discover modern living in this beautifully crafted 3-bedroom, 2-bathroom new construction home by Darby Homes, Inc. Nestled on a spacious quarter-acre lot, this home offers the perfect blend of style, comfort, and functionality.Step inside and be greeted by an open and inviting layout, highlighted by a vaulted ceiling in the living room that adds a sense of spaciousness and grandeur. Luxury vinyl plank (LVP) flooring throughout and recessed lighting create a warm, welcoming ambiance. The kitchen features soft-close doors and drawers on all cabinets, offering a touch of elegance and convenience, while built-in wooden shelving in all closets and the pantry adds thoughtful organization and a custom feel.Continued... Three generously sized bedrooms, including a serene master suite, provide plenty of space for rest and relaxation. Enjoy outdoor living with a fully fenced backyard, ideal for pets, play, or gardening. The large lot ensures plenty of space for future projects or outdoor entertaining.
Situated on a quiet road scheduled to be paved in 2027, this home is set to enjoy both peace and future accessibility. This is your opportunity to own a brand new home in a growing area - your dream home awaits! Schedule a tour today!
| COUNTY | Walton |
| SUBDIVISION | OAKWOOD HILLS UNIT 3 |
| PARCEL ID | 17-3N-20-28080-023-0150 |
| TYPE | Detached Single Family |
| STYLE | Southern |
| ACREAGE | 0 |
| LOT ACCESS | County Road,Dirt/Clay Road |
| LOT SIZE | 77' X 121' |
| HOA INCLUDE | N/A |
| HOA FEE | N/A |
| UTILITIES | Electric,Public Water,Septic Tank,Underground |
| PROJECT FACILITIES | N/A |
| ZONING | Resid Single Family |
| PARKING FEATURES | N/A |
| APPLIANCES | Dishwasher,Microwave,Refrigerator W/IceMk,Smoke Detector,Smooth Stovetop Rnge,Stove/Oven Electric |
| ENERGY | AC - Central Elect,Ceiling Fans,Heat Cntrl Electric,Water Heater - Elect |
| INTERIOR | Breakfast Bar,Floor Laminate,Furnished - None,Kitchen Island,Lighting Recessed,Newly Painted,Pantry,Washer/Dryer Hookup,Window Treatmnt None |
| EXTERIOR | Fenced Lot-Part,Rain Gutter |
| ROOM DIMENSIONS | Living Room : 17 x 14 Dining Area : 7 x 13 Kitchen : 13 x 10 Master Bedroom : 12 x 14 Bedroom : 11 x 10 Bedroom : 11 x 10 |
Schools
Location & Map
From the intersection of Hwy 331 and Hwy 90 in town, travel west towards Mossy Head appx 9.2 miles. Turn right onto Valley View Drive. The 3rd road on the right is Shorey Drive. Turn right onto Shorey Drive and continue appx a qtr mile and the property will be on the right.

