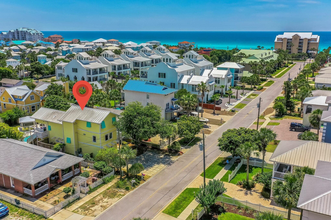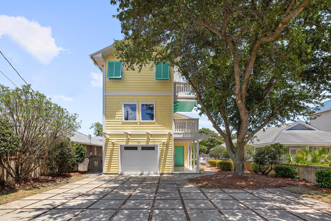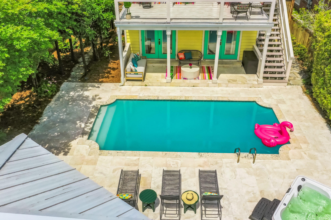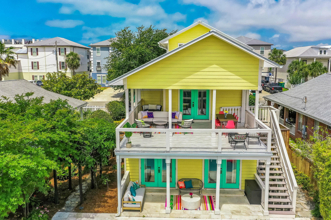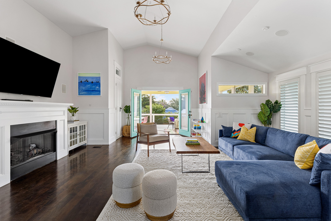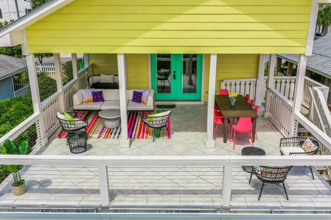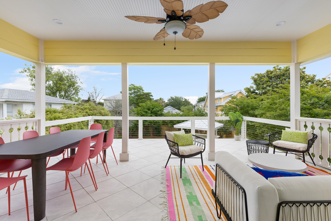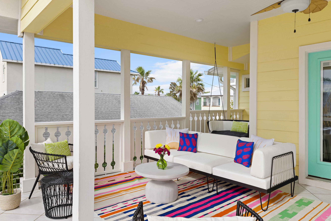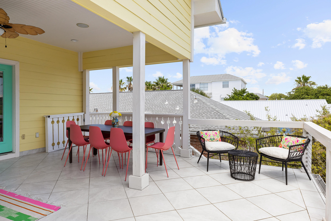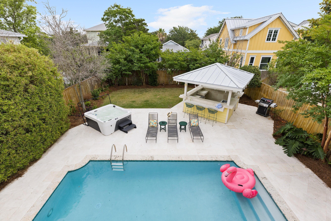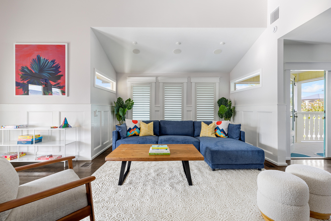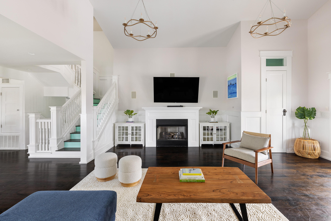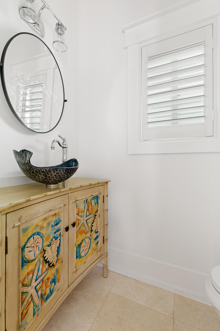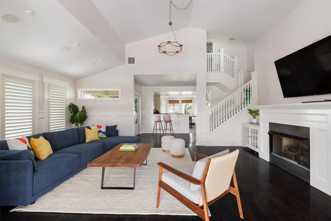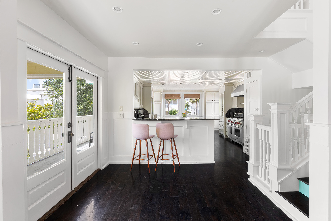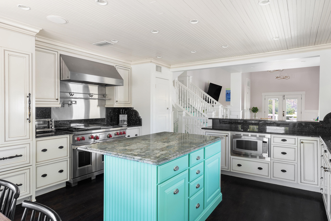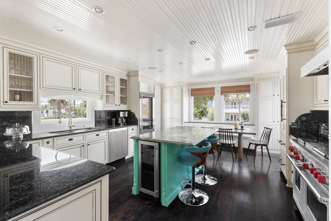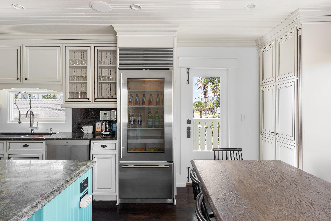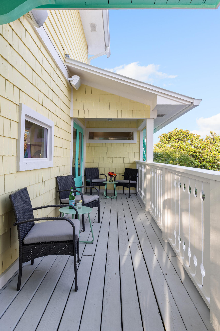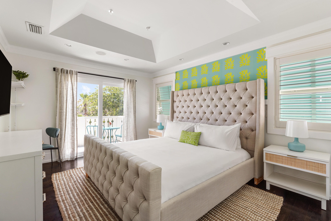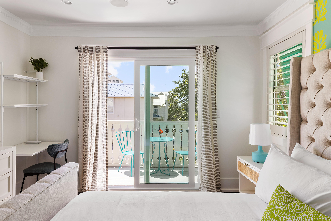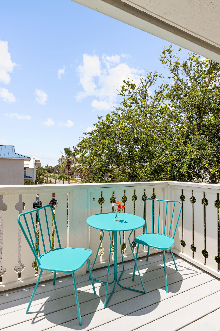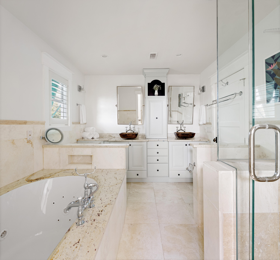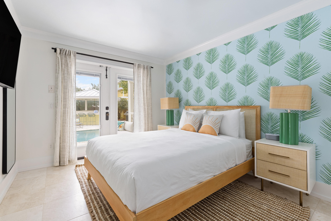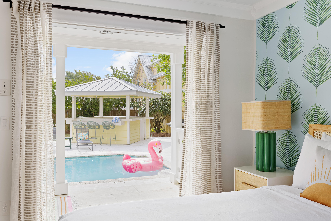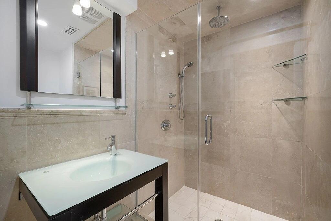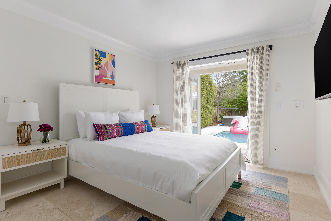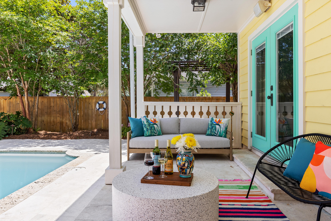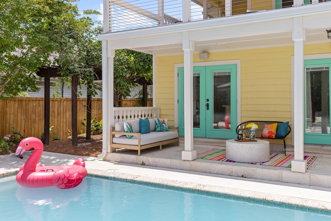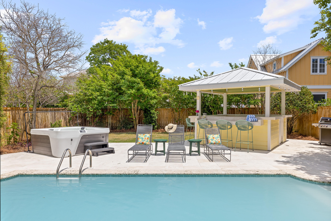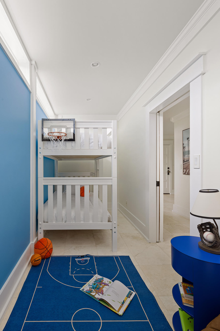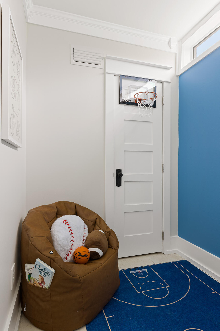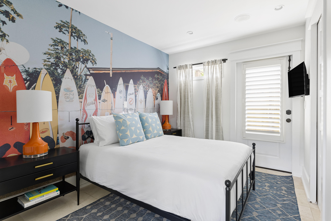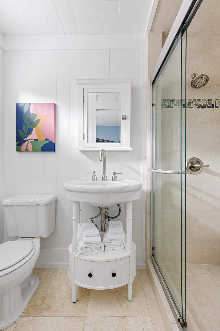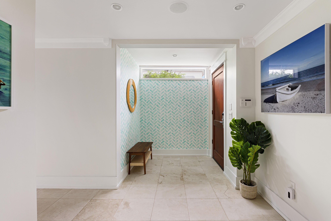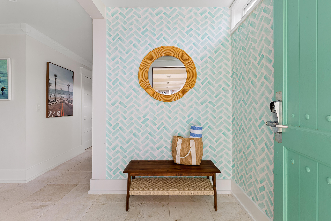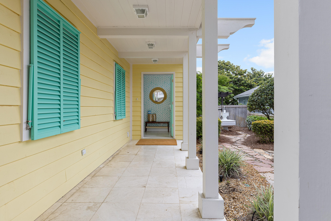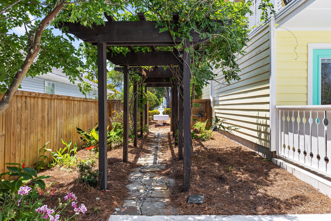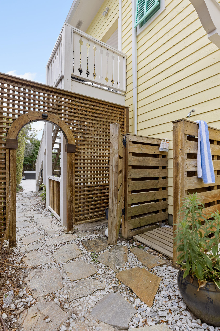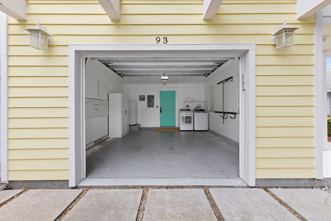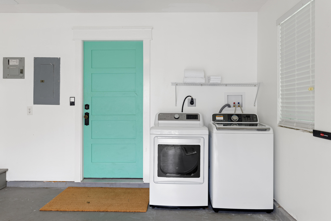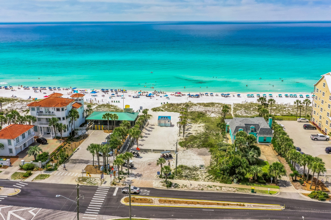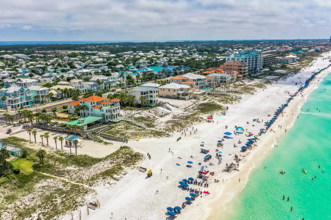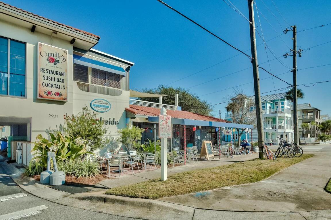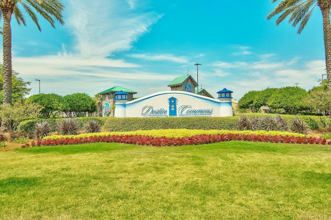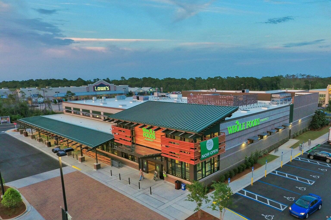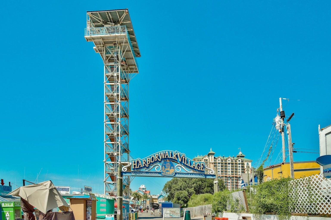Destin, FL 32541
Property Inquiry
Contact Abbott Martin Group about this property!
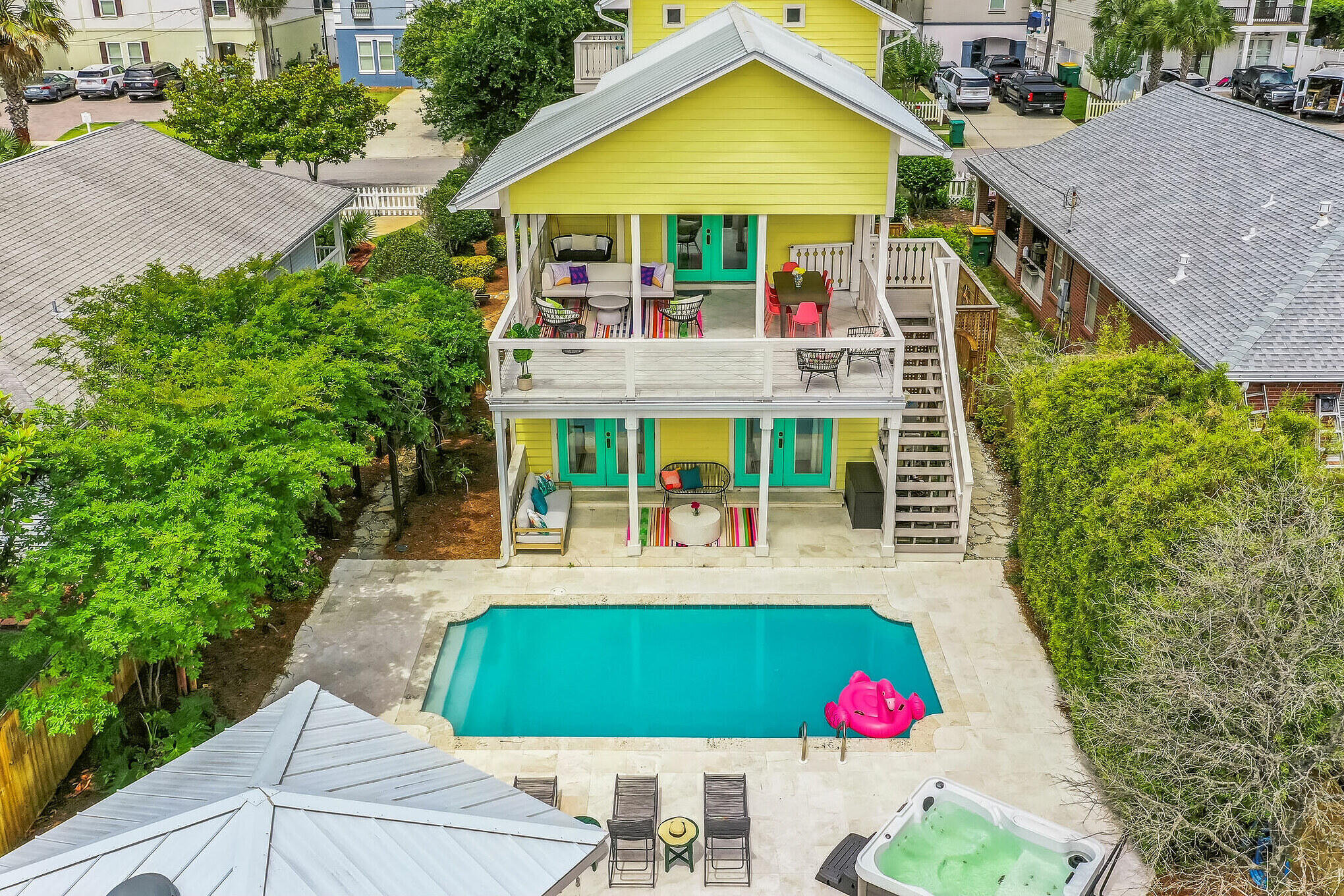
Property Details
Nestled just one block from the sugar-white sands of Destin's iconic Crystal Beach, this beautifully updated 5-bedroom, 3.5-bath beach house is the ultimate coastal retreat. With accommodations for up to 10 guests, a 1-car garage, and ample parking for 5 additional vehicles in the oversized driveway, this home is ideal as a primary residence, second home, or a high-performing vacation rental. Rental revenue was $138.1K in 2024 with $91.5K already on the books for 2025! The standout feature of the property is its incredible outdoor living space boasting two upper decks, a covered patio, and a fully fenced backyard oasis complete with a heated pool, hot tub, cabana bar, and outdoor shower. Inside, the first floor offers 4 spacious bedrooms, two with direct access to the patio and one with a private en suite bath, as well as low-maintenance tile flooring and flexible sleeping arrangements including 2 queen beds, 1 full, and twin bunks. The second floor showcases an expansive living room with vaulted ceilings and hand-milled walnut flooring, plus a gourmet chef's kitchen equipped with a Wolf gas range, two Sub-Zero refrigerators, granite countertops, wine fridge, and custom cabinetry. French doors open to a large deck overlooking the backyard, while a second deck off the kitchen reveals a serene vine-covered pergola and fountain that evoke the charm of wine country. The primary suite spans the entire third floor and is a luxurious escape offering a private balcony with peek-a-boo Gulf view, and a spa-like bath with jetted tub, walk-in tile shower, and dual vanities. Additional home features include a Sonus sound system, perfect for entertaining. Located just minutes from Destin Commons, Silver Sands Premium Outlets, Big Kahuna's Water Park, Whole Foods, and world-class dining and entertainment, this coastal gem offers the best of beach living and resort-style relaxation.
| COUNTY | Okaloosa |
| SUBDIVISION | CRYSTAL BEACH |
| PARCEL ID | 00-2S-22-0580-0019-0180 |
| TYPE | Detached Single Family |
| STYLE | Beach House |
| ACREAGE | 0 |
| LOT ACCESS | City Road,Paved Road |
| LOT SIZE | 50x150 |
| HOA INCLUDE | N/A |
| HOA FEE | N/A |
| UTILITIES | Electric,Gas - Natural,Public Sewer,Public Water,TV Cable |
| PROJECT FACILITIES | N/A |
| ZONING | Resid Single Family |
| PARKING FEATURES | Garage,See Remarks |
| APPLIANCES | Auto Garage Door Opn,Dishwasher,Dryer,Microwave,Range Hood,Refrigerator W/IceMk,Security System,Stove/Oven Gas,Washer,Wine Refrigerator |
| ENERGY | AC - 2 or More,AC - Central Elect,AC - High Efficiency,Ceiling Fans,Heat - Two or More,Heat Cntrl Electric,Heat High Efficiency,Water Heater - Tnkls |
| INTERIOR | Breakfast Bar,Ceiling Vaulted,Fireplace Gas,Floor Hardwood,Floor Tile,Furnished - All,Kitchen Island,Lighting Recessed,Plantation Shutters,Renovated,Washer/Dryer Hookup,Window Treatment All |
| EXTERIOR | Balcony,BBQ Pit/Grill,Cabana,Deck Covered,Deck Open,Fenced Back Yard,Fenced Privacy,Hot Tub,Hurricane Shutters,Lawn Pump,Patio Covered,Pool - Heated,Pool - In-Ground,Porch,Shower,Sprinkler System |
| ROOM DIMENSIONS | Bedroom : 11 x 8.5 Bedroom : 5.7 x 15.1 Bedroom : 10.5 x 11.8 Bedroom : 10.1 x 11.8 Foyer : 23.5 x 8.2 Garage : 20 x 16 Kitchen : 15.6 x 19.9 Breakfast Room : 18.1 x 8.2 Living Room : 20.11 x 20.8 Master Bedroom : 15.6 x 10.8 Master Bathroom : 9.11 x 12.9 |
Schools
Location & Map
From US-98/Emerald Coast Pkwy, turn south onto Hutchinson Street. Take the first right onto Luke Ave then the next left onto Woodward St and the home will be on the left.

