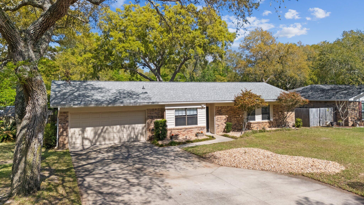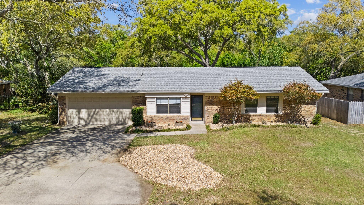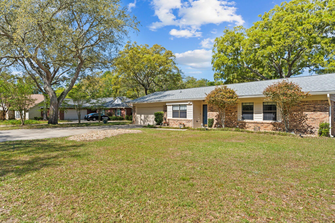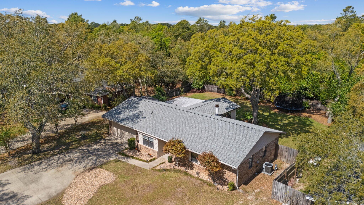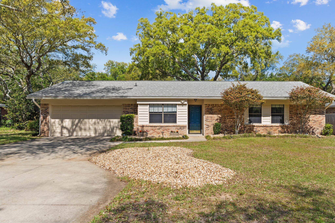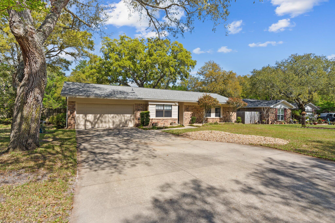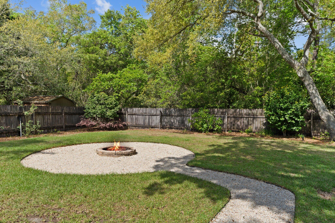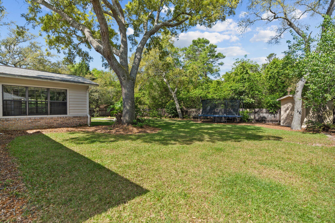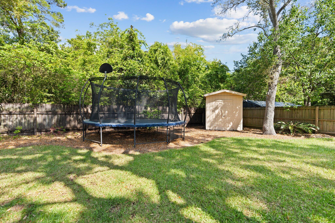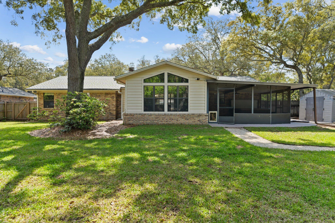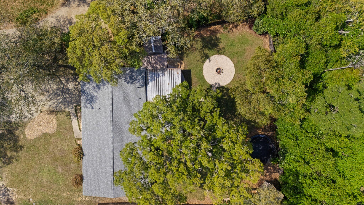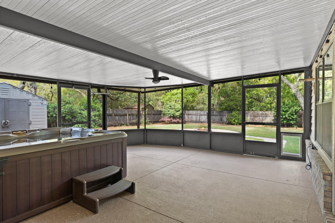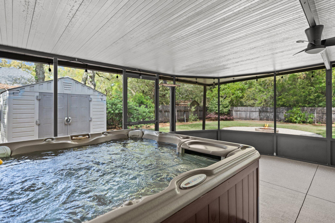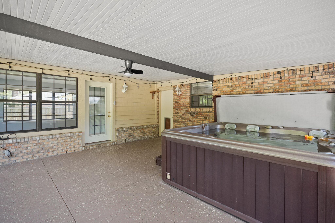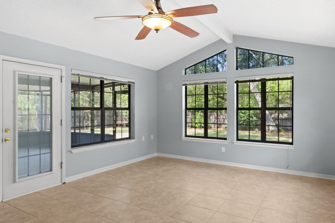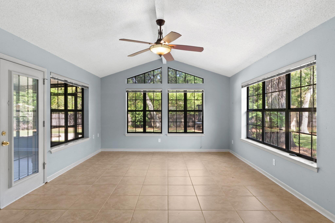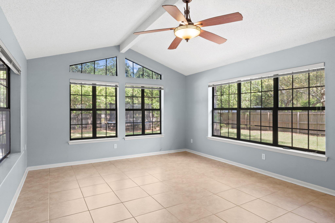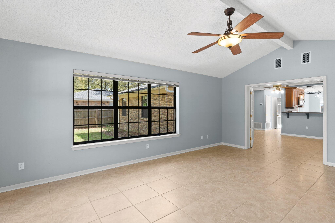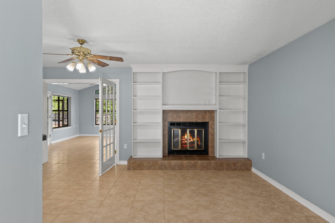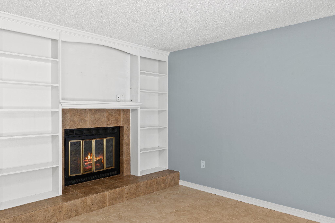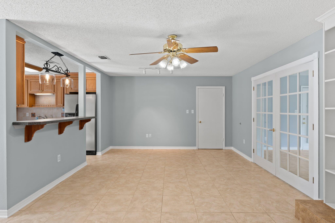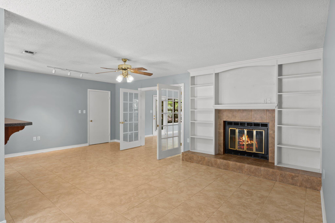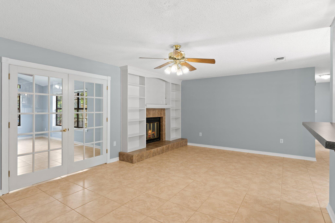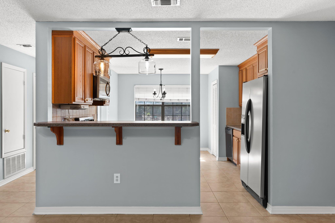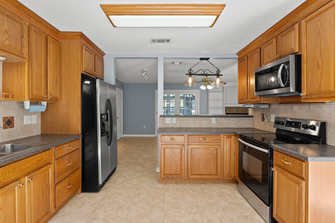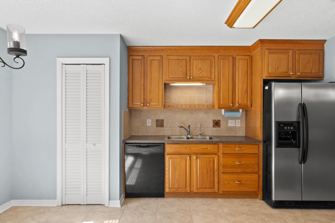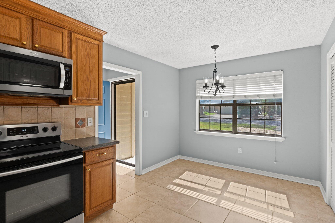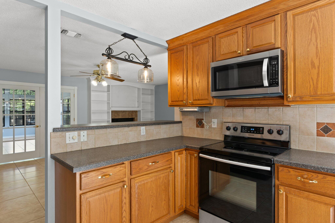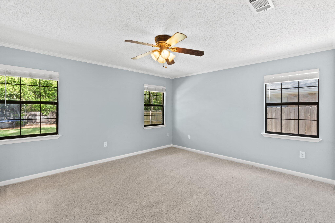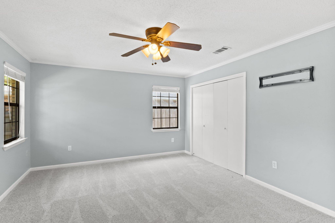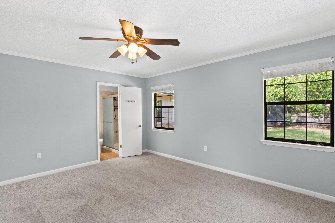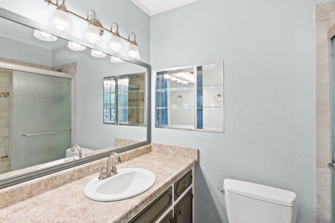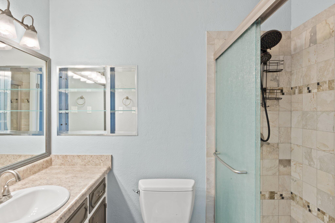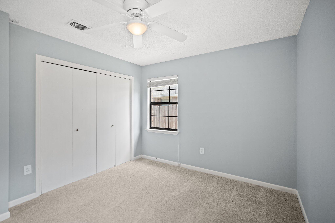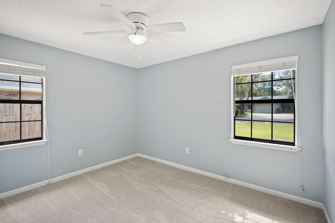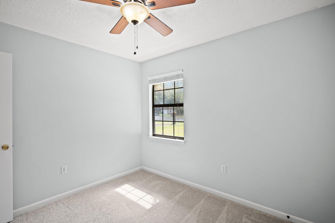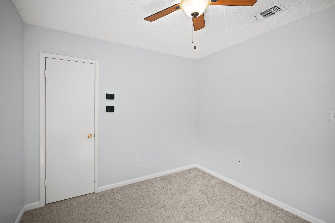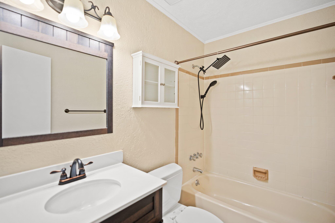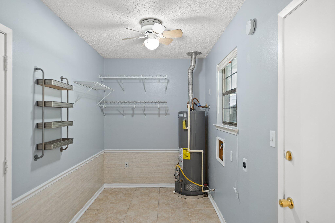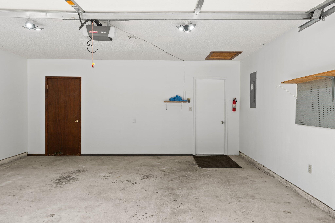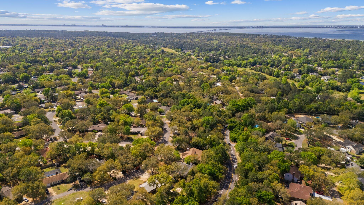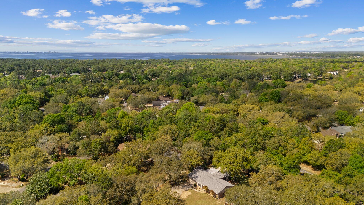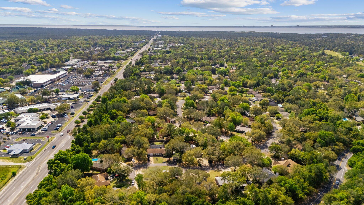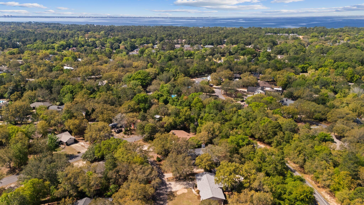Niceville, FL 32578
Property Inquiry
Contact Tiffany Werner about this property!
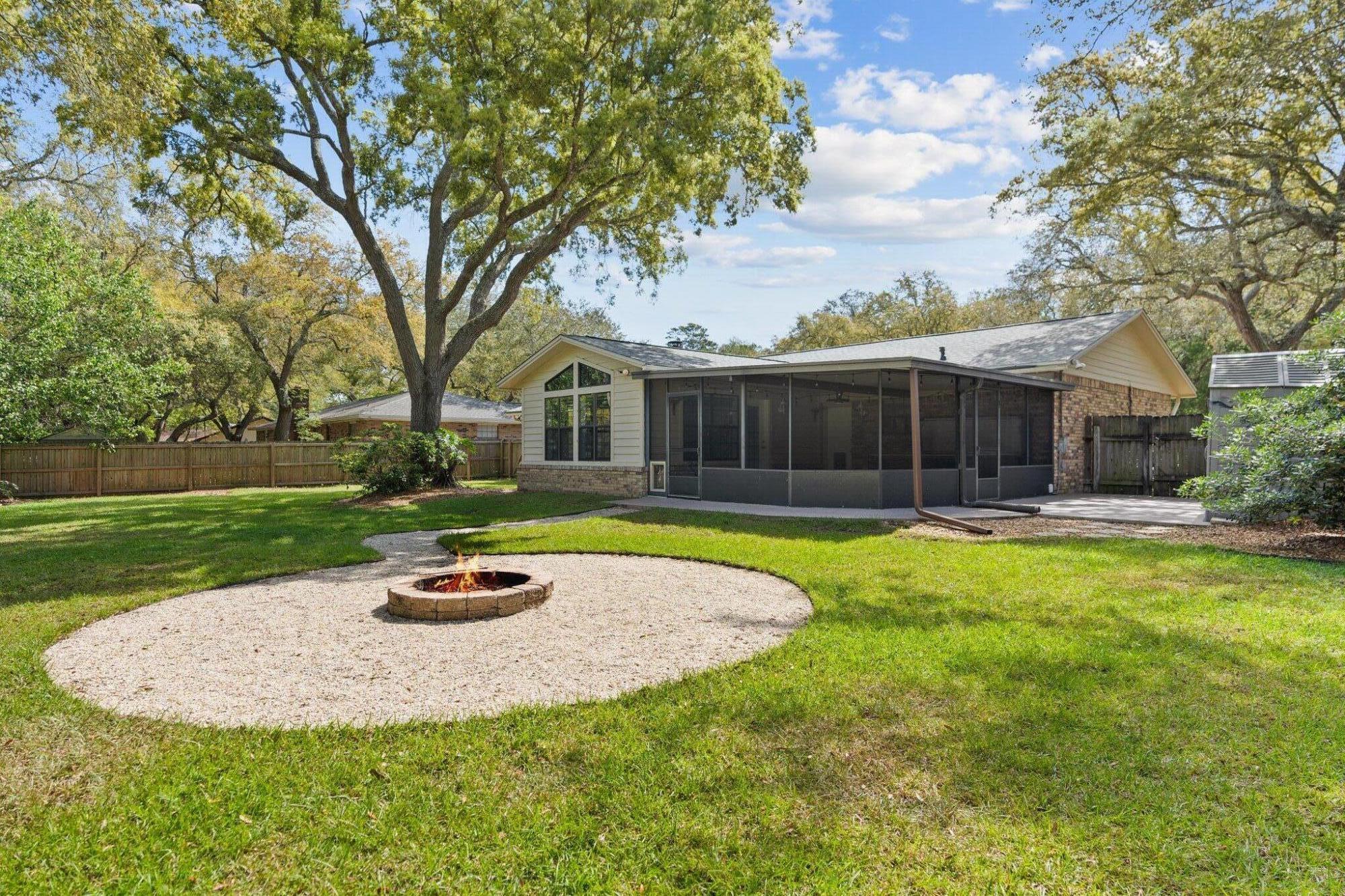
Property Details
This well-maintained home in Bluewater Bay is located on a cul-de-sac and features a large, landscaped backyard, along with two living areas. The property includes two sheds, a privacy fence, and a deck. You can unwind in the screened-in porch, which has a sealed, nonskid painted floor and a hot tub that overlooks the private backyard. The gutters are equipped with leaf and needle guards on the backside. The backyard also features a fire pit, and inside, you'll find a spacious laundry room and stainless-steel appliances. Recent updates include a new gas hot water heater installed in 2023, a new roof installed in 2023, and an HVAC system installed in 2021 with a smart thermostat. This home truly has so much to offer! In 2024, the landscaped backyard was leveled with two dump truck loads of dirt, and features sod, a pebble stone fire pit area, and a rock-stone walkway leading from the back porch. In 2025, new trim was added to the main living area, fresh interior paint was applied throughout the home, and new carpet was installed in all the bedrooms. Additionally, all the ductwork was professionally cleaned, and a UV light was added in 2024. The backyard also includes a new trampoline and a hot tub!
This property does not have an HOA, but homeowners have the option to join a social club that provides access to pools and a tennis club for an additional fee. The home is located within the school zones of BWB Elementary, Ruckle Middle School, and Niceville High School. It is conveniently close to Eglin Air Force Base and Duke Field, and just a short drive over the bridge to the beaches of Destin. There is an active termite bond on the home.
| COUNTY | Okaloosa |
| SUBDIVISION | BLUEWATER BAY VILLAGE 1B |
| PARCEL ID | 23-1S-22-4751-000A-0870 |
| TYPE | Detached Single Family |
| STYLE | Ranch |
| ACREAGE | 0 |
| LOT ACCESS | County Road,Paved Road |
| LOT SIZE | 74X136X110X140 |
| HOA INCLUDE | N/A |
| HOA FEE | N/A |
| UTILITIES | Electric,Gas - Natural,Phone,Public Sewer,Public Water,TV Cable |
| PROJECT FACILITIES | N/A |
| ZONING | City |
| PARKING FEATURES | Garage Attached |
| APPLIANCES | Auto Garage Door Opn,Dishwasher,Disposal,Microwave,Oven Self Cleaning,Refrigerator,Refrigerator W/IceMk,Smoke Detector,Stove/Oven Electric |
| ENERGY | AC - Central Elect,Ceiling Fans,Double Pane Windows,Heat Cntrl Electric,Heat Pump Wtr to Air,Water Heater - Gas |
| INTERIOR | Breakfast Bar,Built-In Bookcases,Ceiling Cathedral,Ceiling Crwn Molding,Fireplace,Floor Tile,Furnished - None,Newly Painted,Renovated,Washer/Dryer Hookup,Window Garden,Window Treatment All |
| EXTERIOR | Fenced Back Yard,Fenced Privacy,Fireplace,Hot Tub,Lawn Pump,Patio Covered,Porch Screened,Rain Gutter,Separate Living Area,Sprinkler System,Yard Building |
| ROOM DIMENSIONS | Dining Room : 21 x 15 Screened Porch : 20 x 19 Kitchen : 16 x 12 Den : 20 x 19 Master Bedroom : 15 x 13 Bedroom : 12 x 11 Bedroom : 11 x 10 Laundry : 12 x 7 Master Bathroom : 8 x 5 Foyer : 11 x 4 Full Bathroom : 8 x 5 Garage : 23 x 20 |
Schools
Location & Map
HWY 20 To Bay Drive in BWB area Turn South on Bay drive go .02 miles - Turn left onto Saint Kitts Cove, take immediate left on Saint Lucia cove - home will be on the left-hand side

