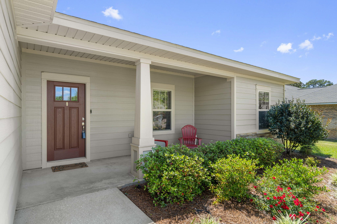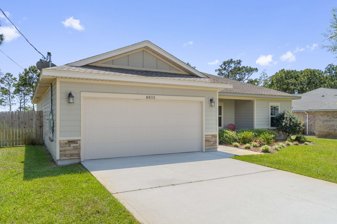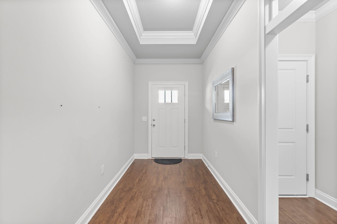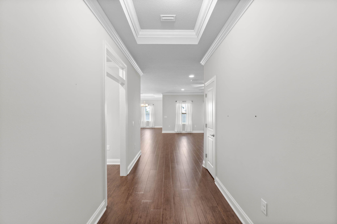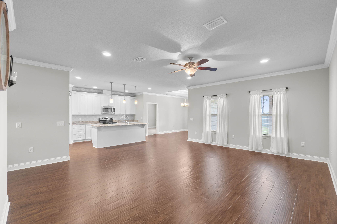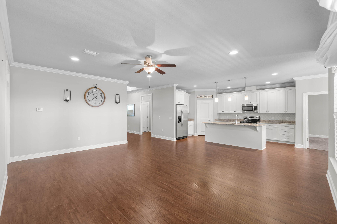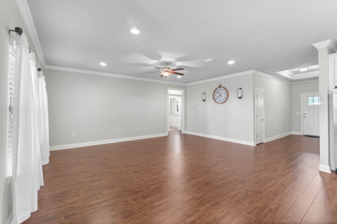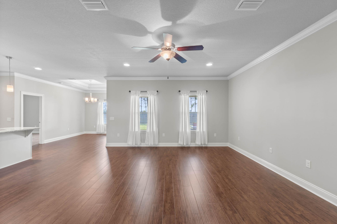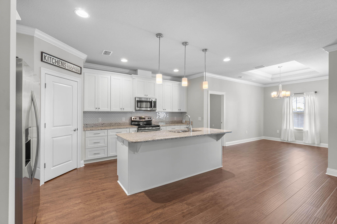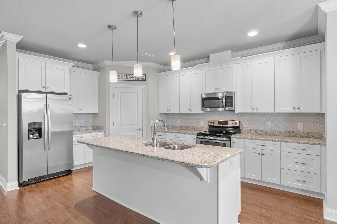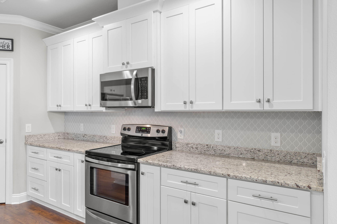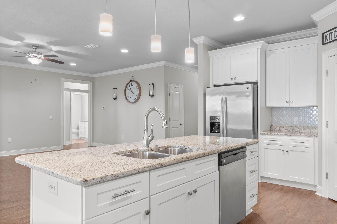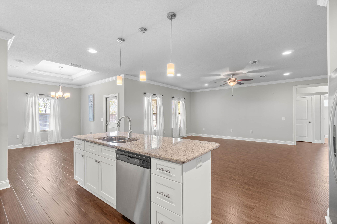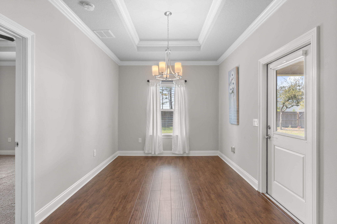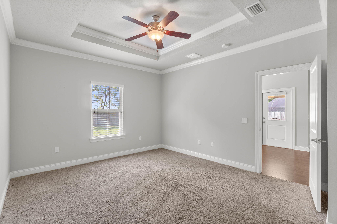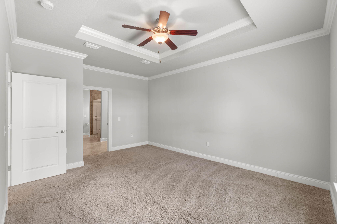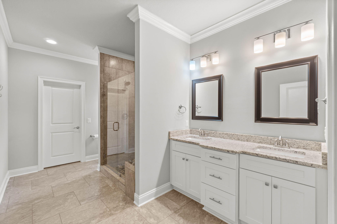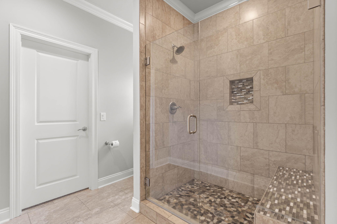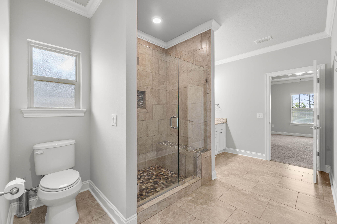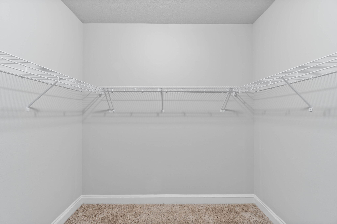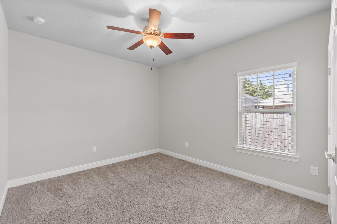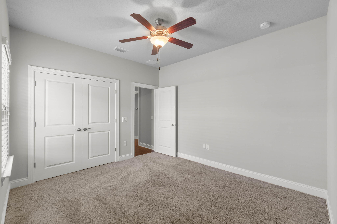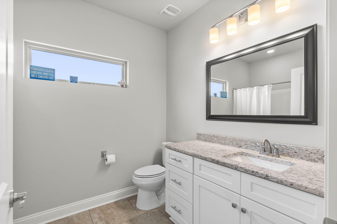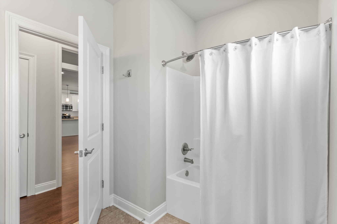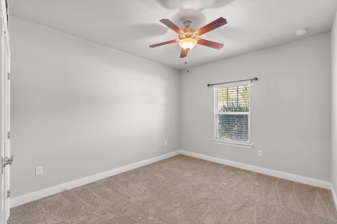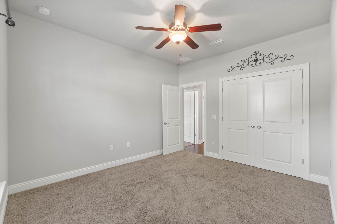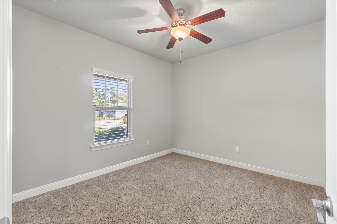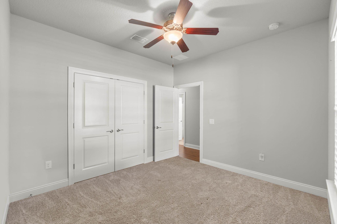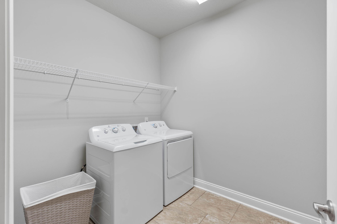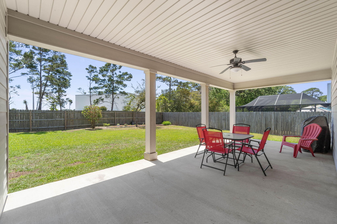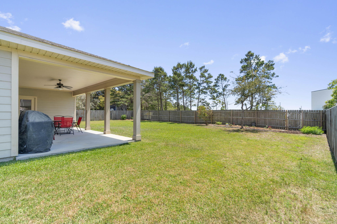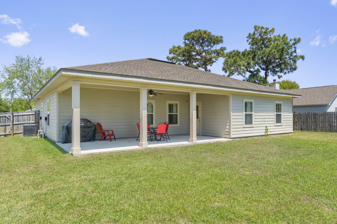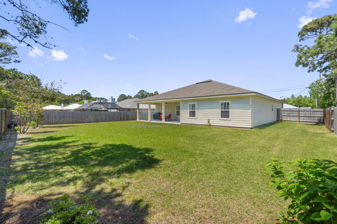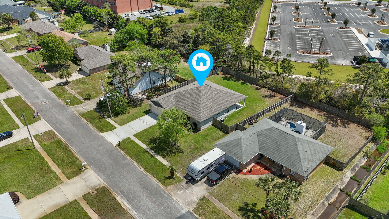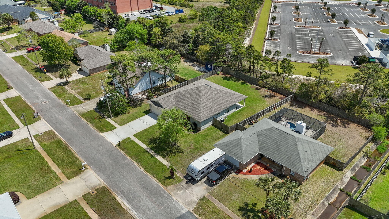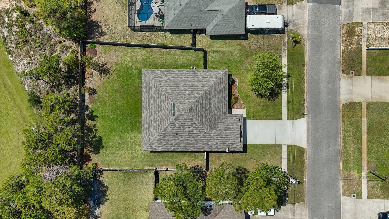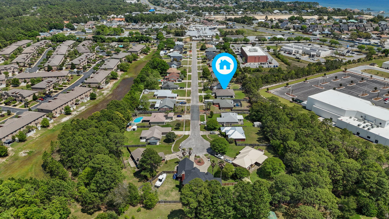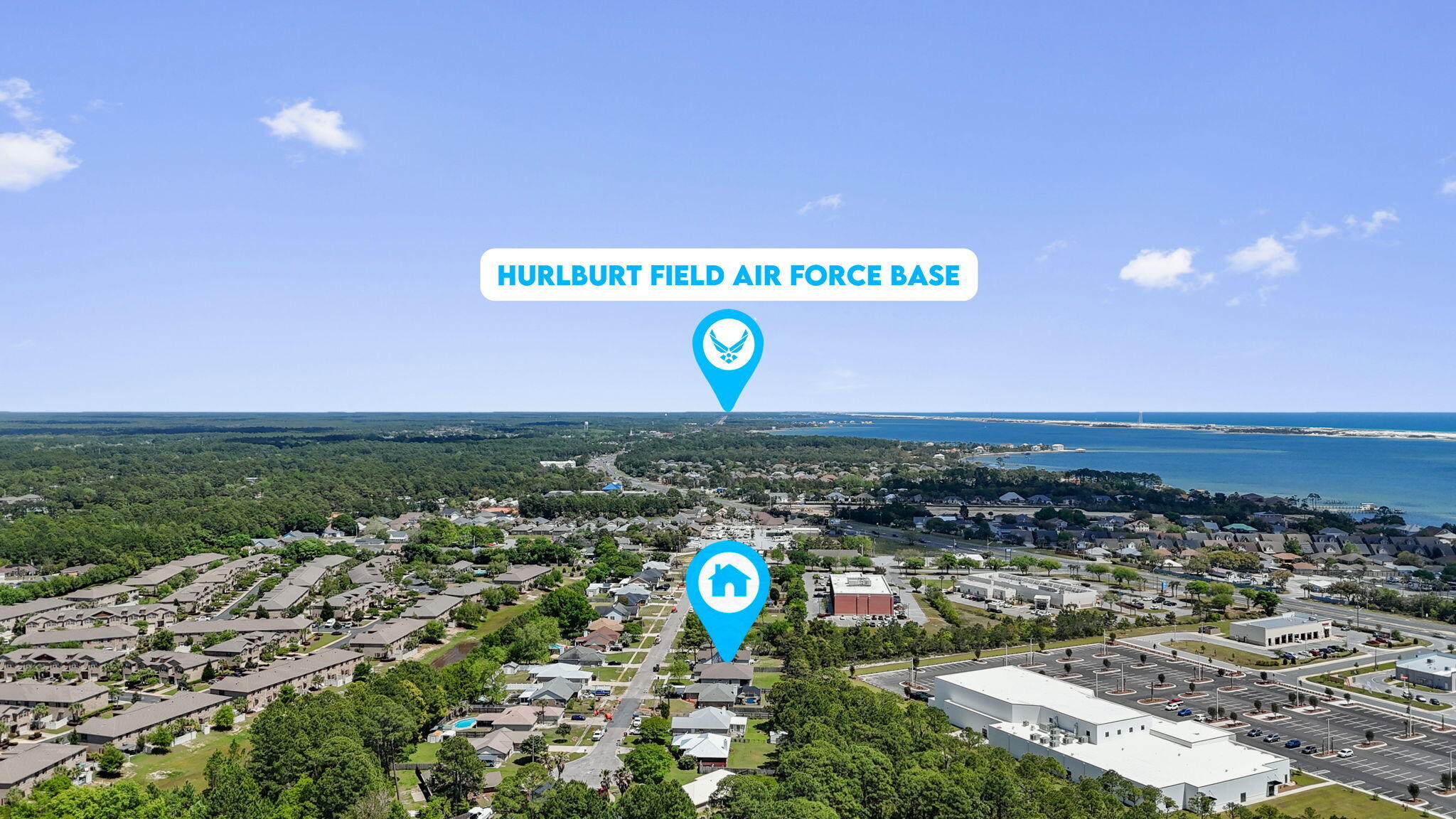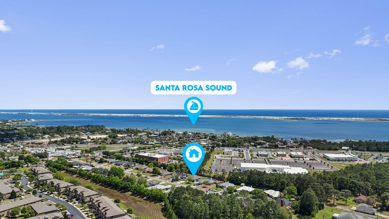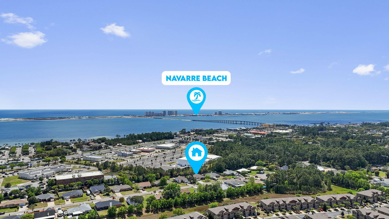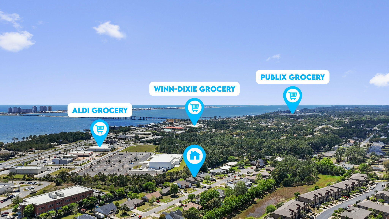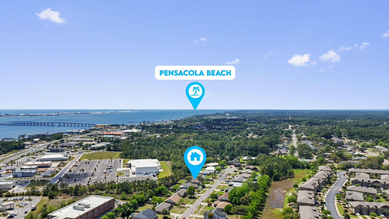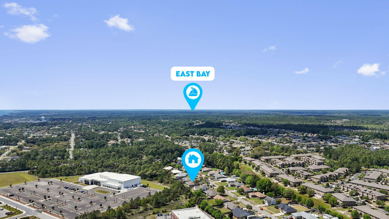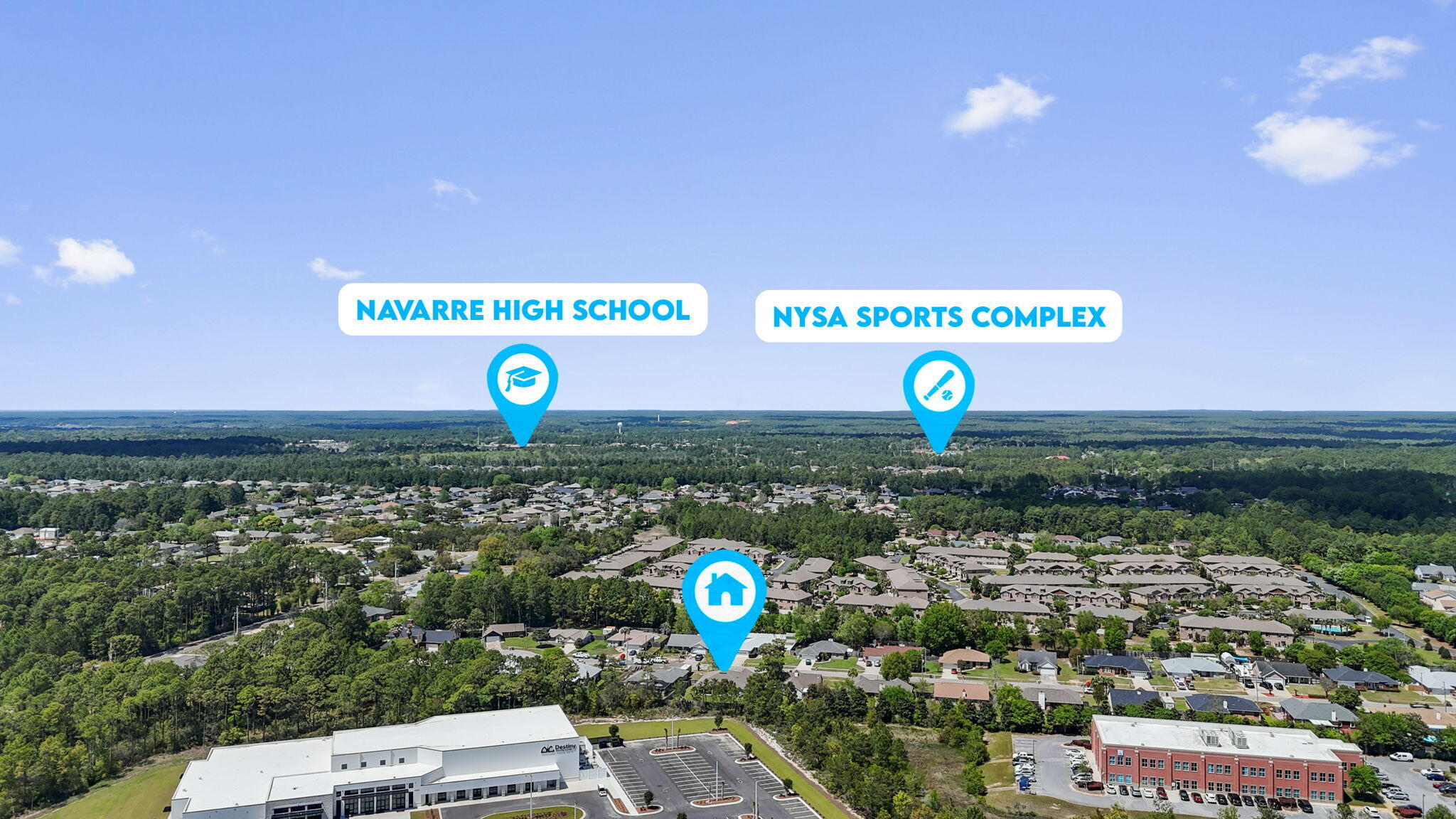Navarre, FL 32566
Property Inquiry
Contact Chantal Connolly about this property!
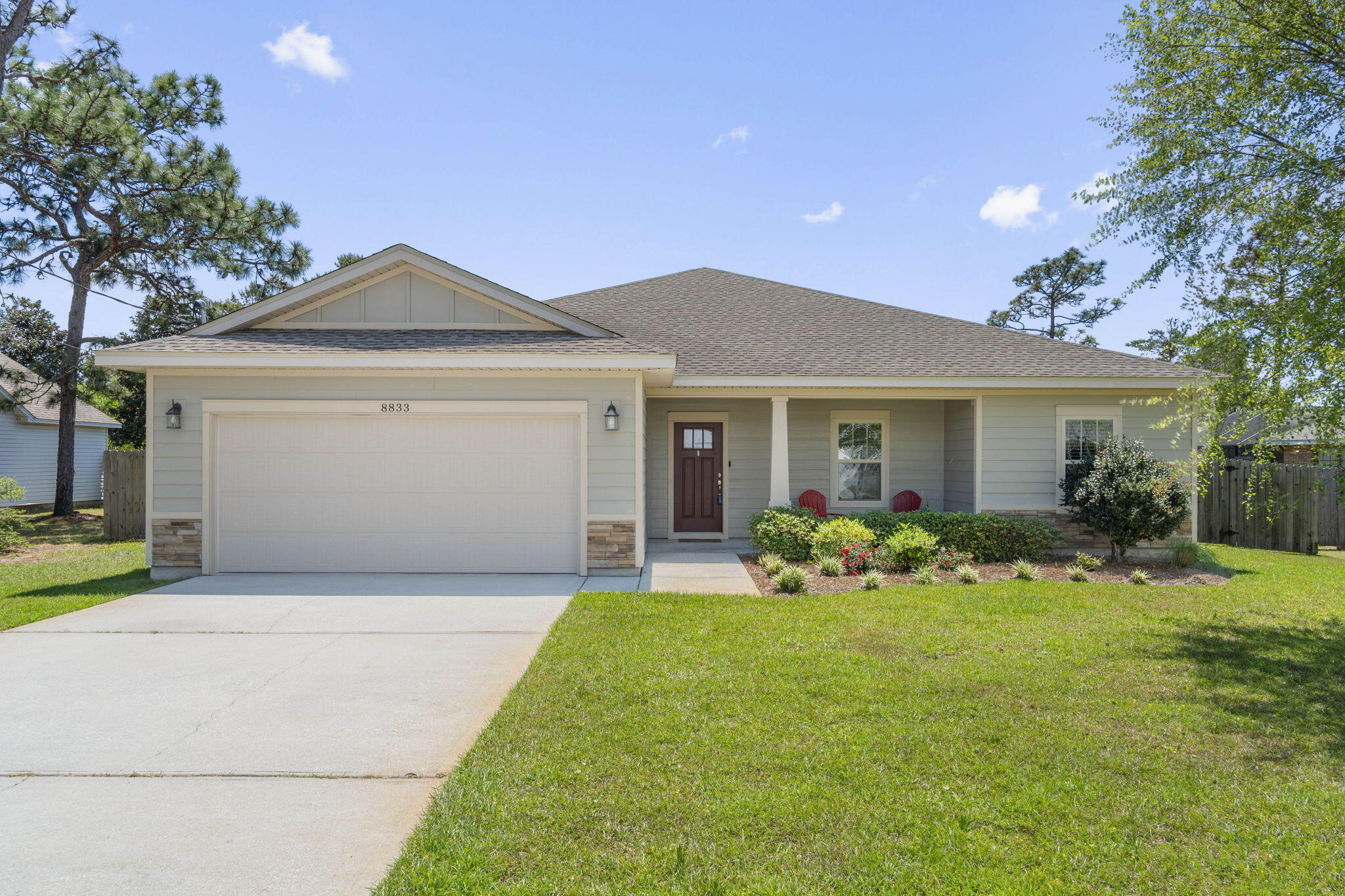
Property Details
Discover this beautifully designed 4-bedroom, 2-bathroom home with over 2,019 square feet of elegant living space. Nestled in a quiet cul-de-sac, this property offers the perfect blend of convenience and tranquility, with easy access to Hurlburt Field and the stunning nearby beaches.Step inside to find a bright and inviting interior featuring luxury vinyl flooring in the main areas, adding both style and durability. The master bedroom is a true retreat, accentuated by spectacular tray ceiling details that lend an air of sophistication. The open-concept kitchen is a chef's dream, complete with ample cabinetry, a spacious pantry, stainless steel appliances, and a chic backsplash. The stunning white cabinets and granite countertops elevate the overall aesthetic of the home. The generously sized backyard is ideal for entertaining, featuring a large covered patio that's perfect for future pool plans. Additional perks include a sprinkler system and a termite bond for peace of mind.
This home is priced to sell quickly and is a fantastic opportunity for anyone seeking comfort, style, and an unbeatable location. Don't miss your chance to make this dream home yours!
| COUNTY | Santa Rosa |
| SUBDIVISION | JACKSON TRAIL |
| PARCEL ID | 21-2S-26-1960-00000-0100 |
| TYPE | Detached Single Family |
| STYLE | Craftsman Style |
| ACREAGE | 0 |
| LOT ACCESS | County Road,Paved Road |
| LOT SIZE | 82x135 |
| HOA INCLUDE | N/A |
| HOA FEE | N/A |
| UTILITIES | Electric,Public Sewer,Public Water |
| PROJECT FACILITIES | N/A |
| ZONING | Resid Single Family |
| PARKING FEATURES | Garage Attached |
| APPLIANCES | Auto Garage Door Opn,Dishwasher,Disposal,Dryer,Microwave,Oven Self Cleaning,Refrigerator,Refrigerator W/IceMk,Smoke Detector,Smooth Stovetop Rnge,Warranty Provided,Washer |
| ENERGY | AC - Central Elect,Ceiling Fans,Heat Cntrl Electric,Water Heater - Elect |
| INTERIOR | Ceiling Crwn Molding,Ceiling Tray/Cofferd,Floor Laminate,Floor Tile,Floor WW Carpet,Kitchen Island,Lighting Recessed,Newly Painted,Pantry,Pull Down Stairs,Shelving,Split Bedroom,Washer/Dryer Hookup,Window Treatment All,Woodwork Painted |
| EXTERIOR | Fenced Privacy,Hurricane Shutters,Lawn Pump,Patio Covered,Porch,Sprinkler System |
| ROOM DIMENSIONS | Garage : 22 x 21 Laundry : 8.83 x 7.5 Master Bedroom : 17.25 x 13 Master Bathroom : 24 x 9 Dining Area : 14.5 x 10.33 Kitchen : 17.5 x 14 Living Room : 20.83 x 15.83 Bedroom : 13 x 11.66 Bedroom : 13 x 11.66 Bedroom : 11.66 x 10.83 Full Bathroom : 10 x 7.83 Covered Porch : 27.25 x 12 |
Schools
Location & Map
From Hwy 98: north on Elks Way, right on Cagle Drive

