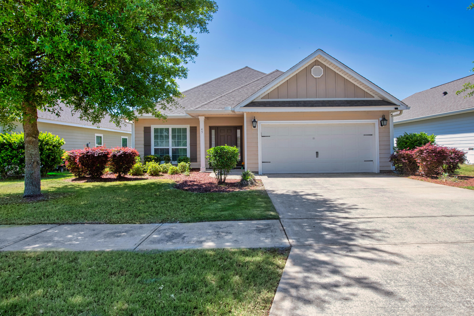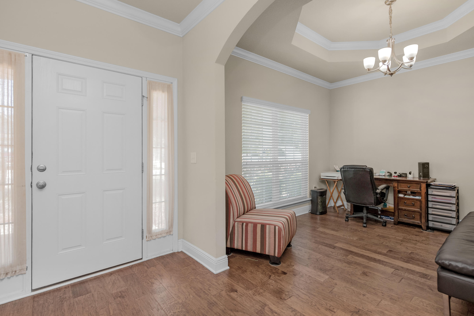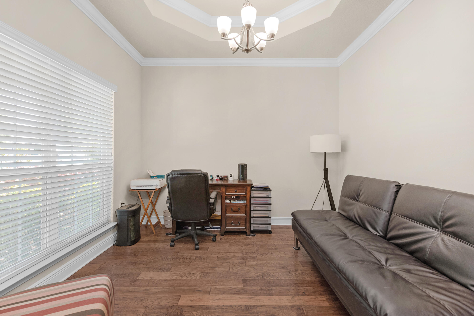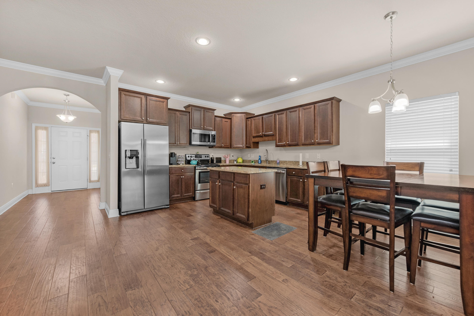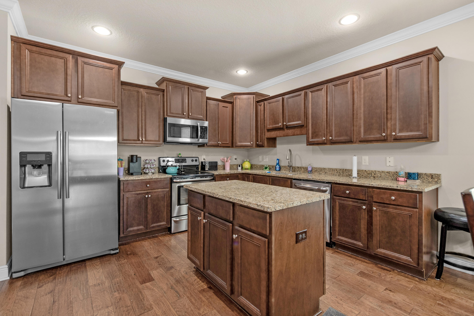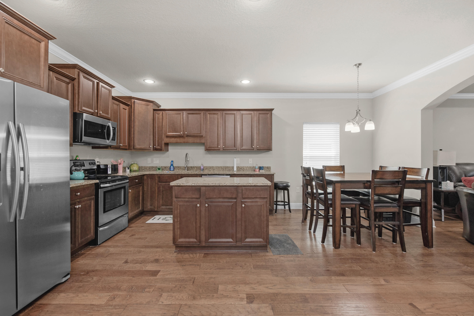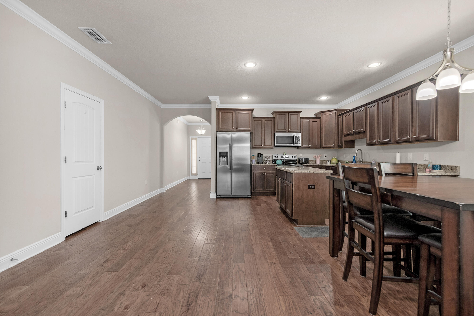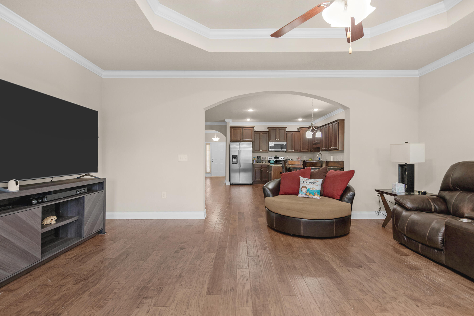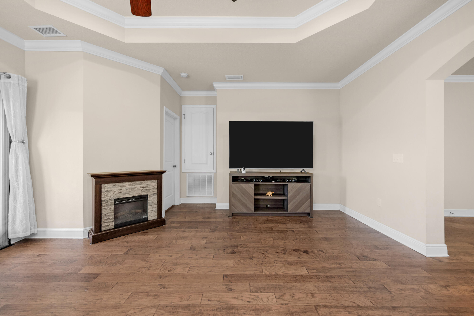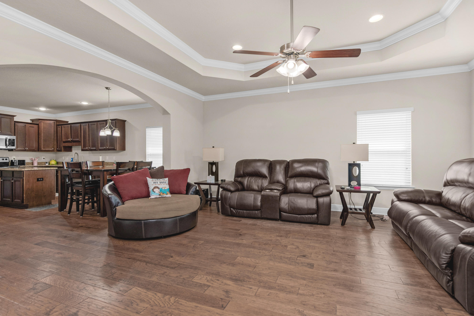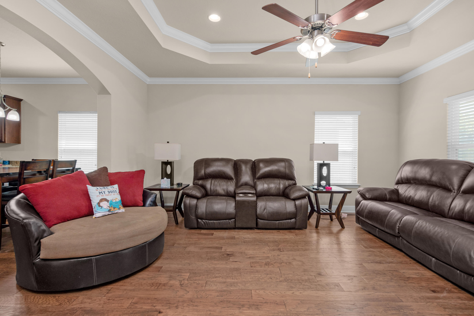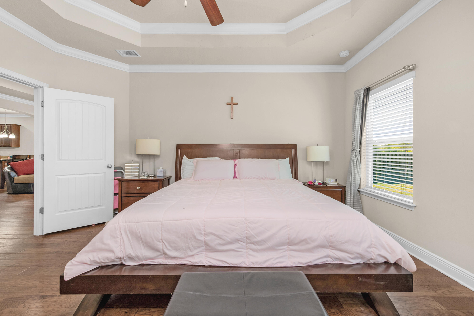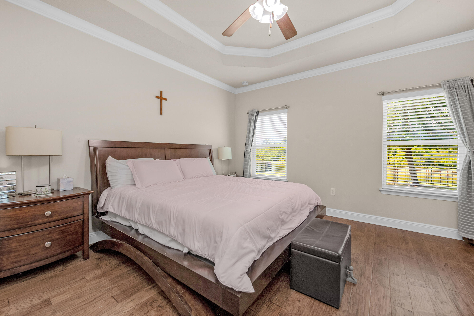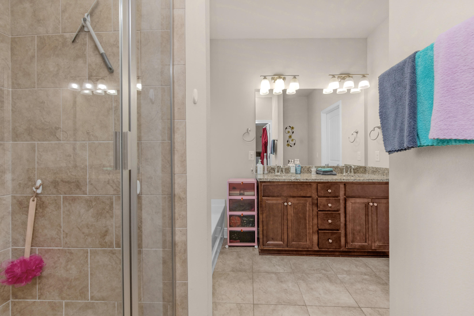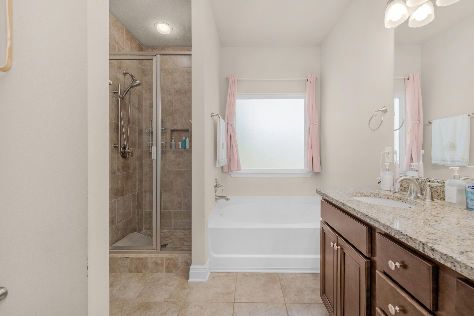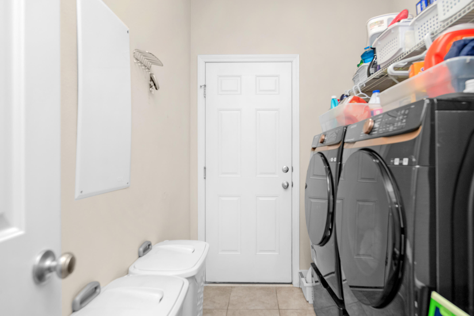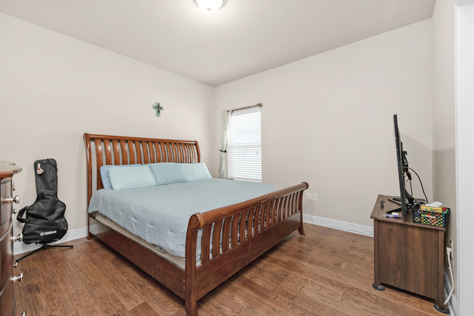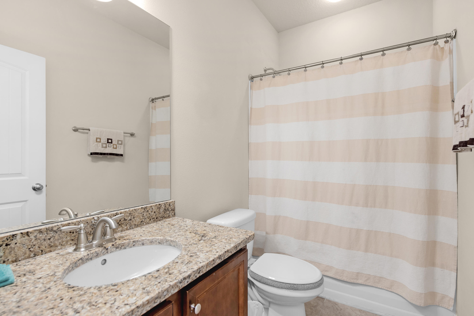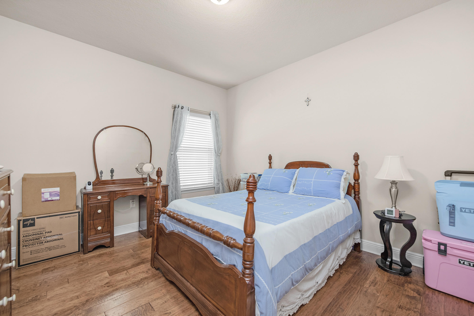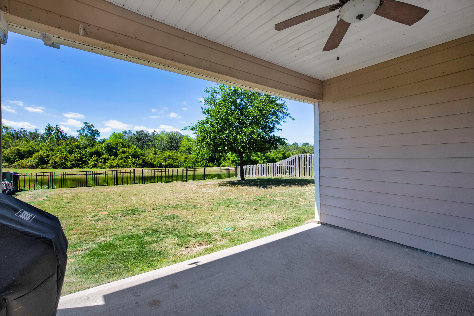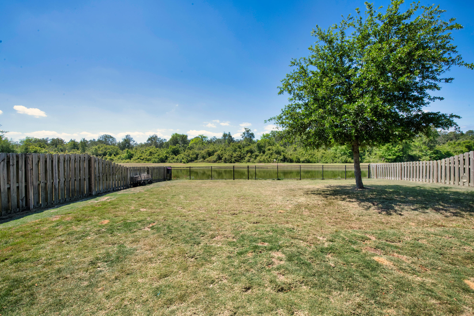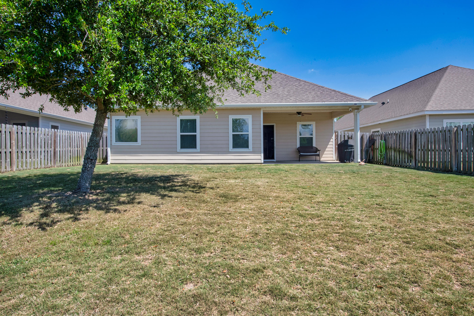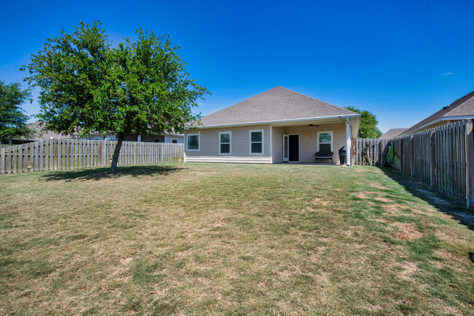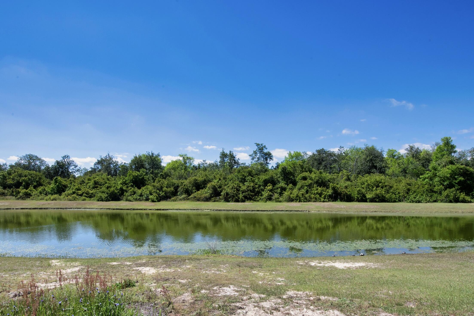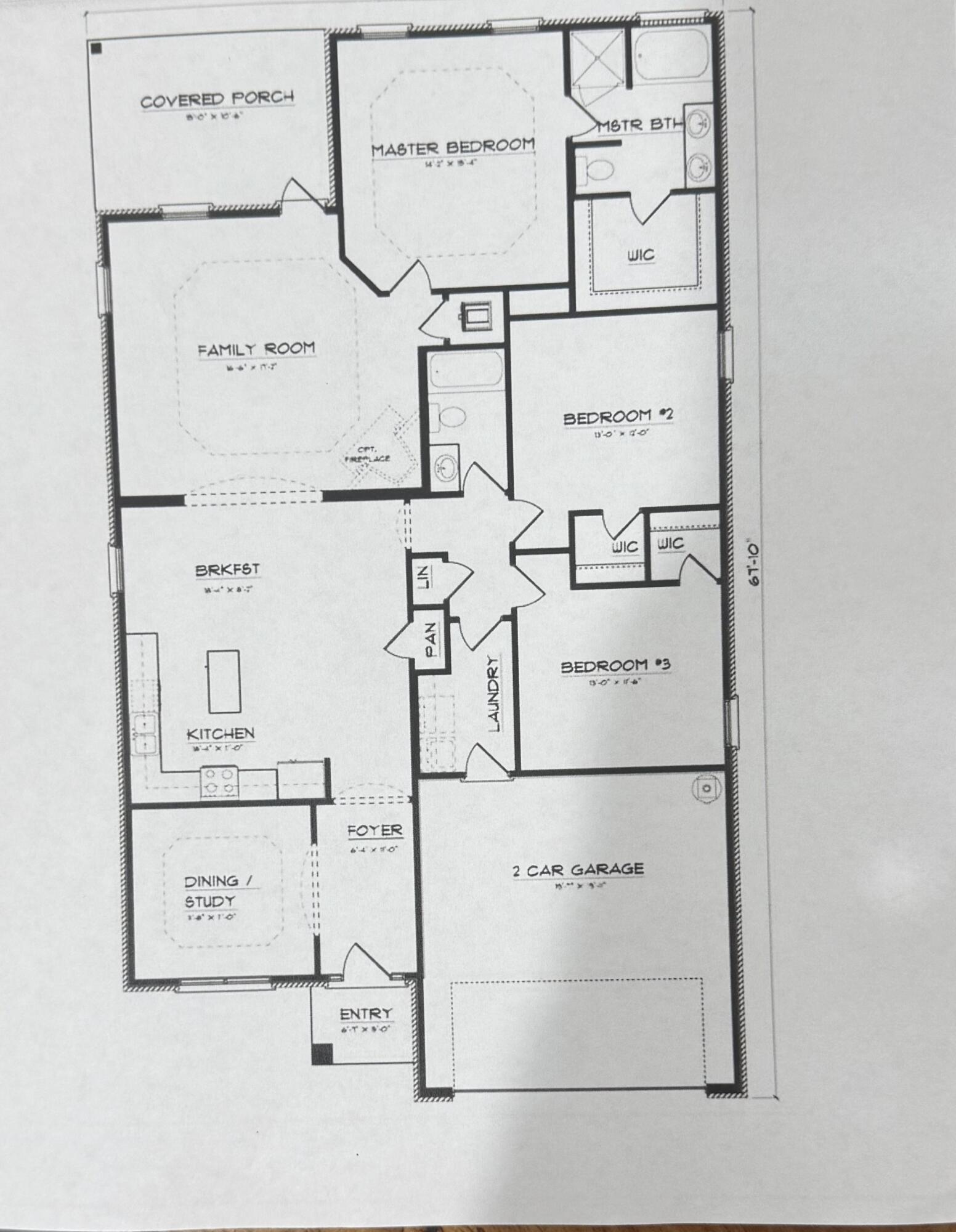Freeport, FL 32439
Property Inquiry
Contact Jan Hooks about this property!
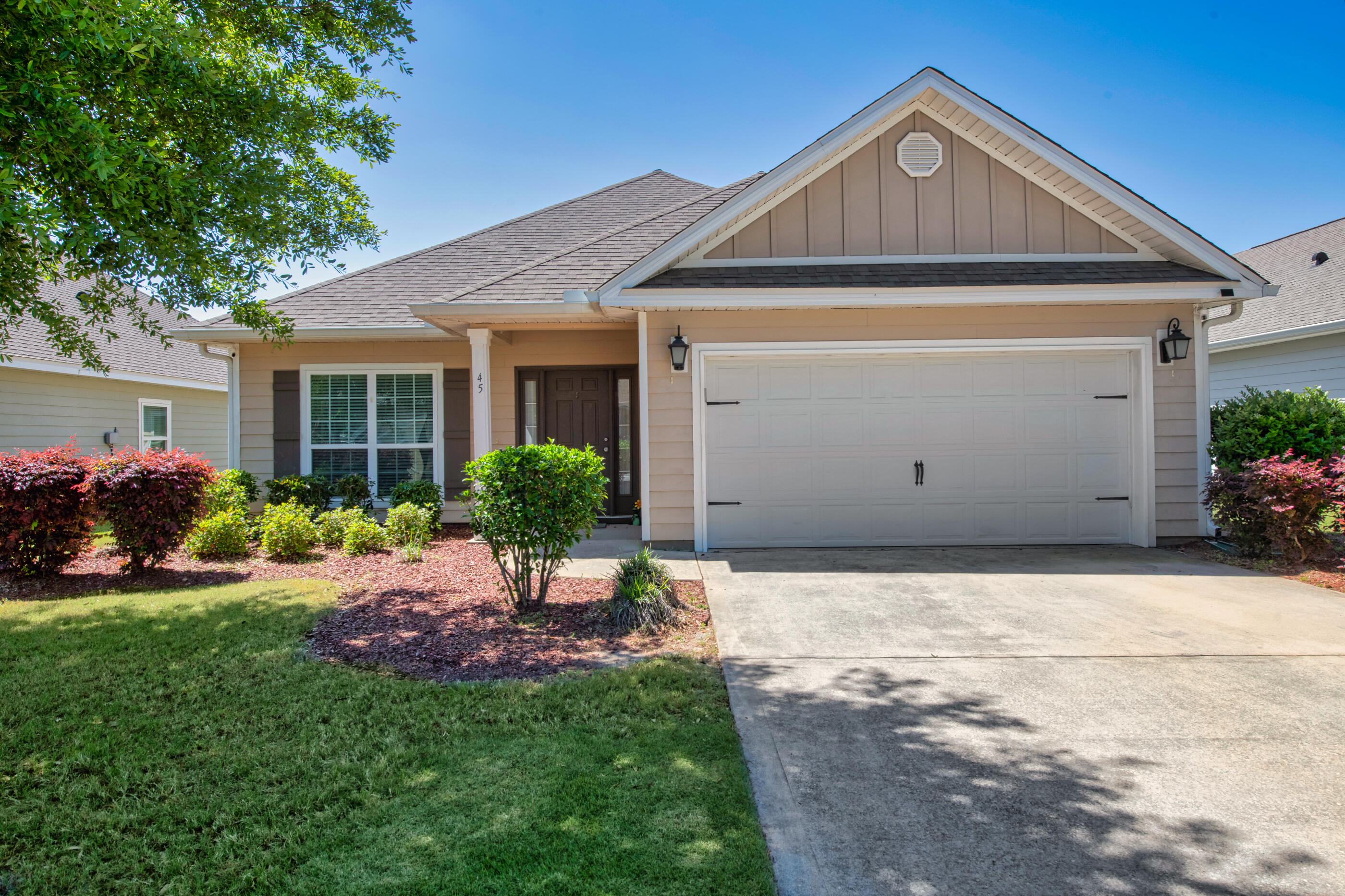
Property Details
Beautifully placed within the community of Hammock Bay, this home welcomes you with the ambient environment of the open-concept space that leads to the backyard. The yard itself features aluminum fencing with a captivating view of the pond alongside a wooded area behind that adds even more to the intimate and serene touch this home offers. Inside the 3 bed 2 bath home lies beautifully pre-engineered wood flooring, stainless steel appliances, tiled bathrooms, granite countertops in the kitchen and bathrooms, the master bath including a double vanity, crown molding throughout the living/dining/kitchen/office, a coffered ceiling, and a tiled laundry room that leads to the two car garage with access to the roomy attic space. The Electric Fireplace DOES NOT CONVEY. Buyer(s) are responsible to personally verify all details for property and dimensions. Any information contained in this listing is believed to be accurate but is not guaranteed.
| COUNTY | Walton |
| SUBDIVISION | HAMMOCK BAY - CENTRAL PARK |
| PARCEL ID | 17-1S-19-23090-000-2110 |
| TYPE | Detached Single Family |
| STYLE | Craftsman Style |
| ACREAGE | 0 |
| LOT ACCESS | Paved Road |
| LOT SIZE | 55 X 140 |
| HOA INCLUDE | Accounting,Management,Master Association,Recreational Faclty,Security,TV Cable |
| HOA FEE | 183.74 (Monthly) |
| UTILITIES | Electric,Phone,Public Sewer,Public Water,TV Cable,Underground |
| PROJECT FACILITIES | BBQ Pit/Grill,Community Room,Fishing,Pavillion/Gazebo,Pets Allowed,Pickle Ball,Picnic Area,Playground,Pool,Tennis,TV Cable |
| ZONING | Resid Single Family |
| PARKING FEATURES | Garage,Garage Attached |
| APPLIANCES | Auto Garage Door Opn,Dishwasher,Disposal,Microwave,Refrigerator,Smoke Detector,Stove/Oven Electric |
| ENERGY | AC - Central Elect,AC - High Efficiency,Double Pane Windows,Heat Cntrl Electric,Water Heater - Elect |
| INTERIOR | Ceiling Crwn Molding,Ceiling Tray/Cofferd,Floor Hardwood,Floor Tile,Kitchen Island,Lighting Recessed,Pantry,Washer/Dryer Hookup |
| EXTERIOR | Fenced Back Yard,Patio Covered,Porch,Rain Gutter,Sprinkler System |
| ROOM DIMENSIONS | Master Bedroom : 14 x 15 Master Bathroom : 9.6 x 8.6 Family Room : 16.6 x 19 Other : 10 x 8 Kitchen : 12 x 11 Dining Room : 9 x 10 Bedroom : 12.6 x 12 Full Bathroom : 8.6 x 5 Bedroom : 12.6 x 11.6 Laundry : 6 x 9 Covered Porch : 10.6 x 15 Garage : 21 x 20 |
Schools
Location & Map
From Freeport head West on hwy 20 to the entrance of Hammock Bay on the left. Travel approximately 1.6 miles down Great Hammock Bend and make a right on Sarona Street, then make a left on Cornelia Street and a right on Mary Ellen Way and the house is on the left.

