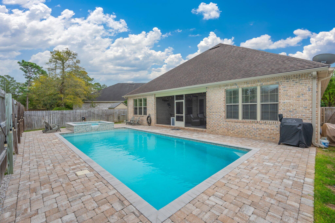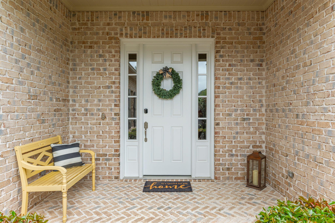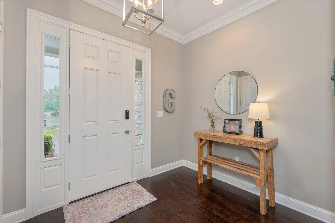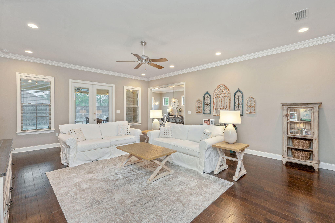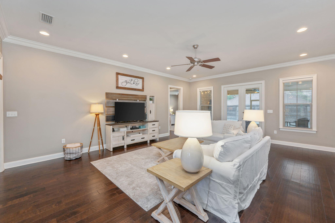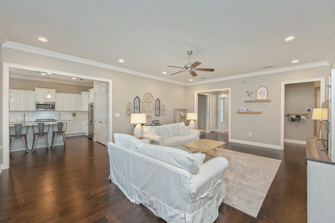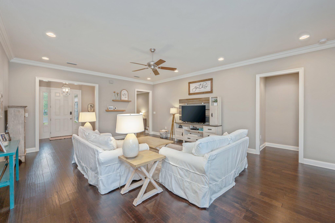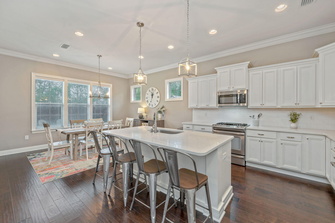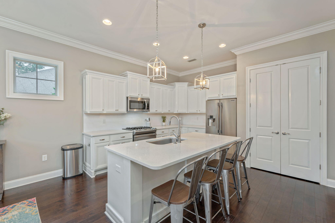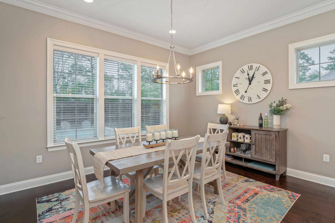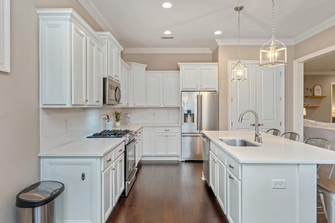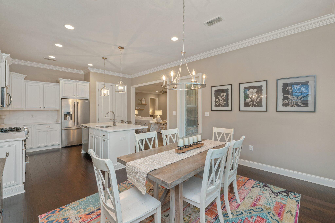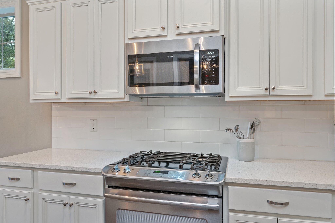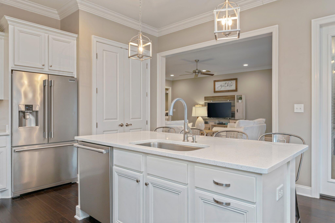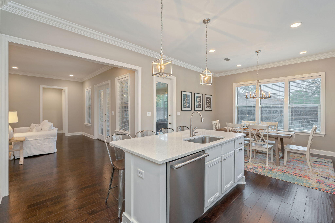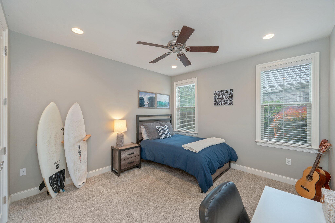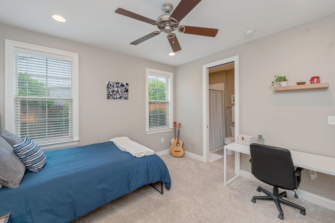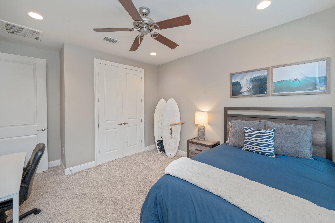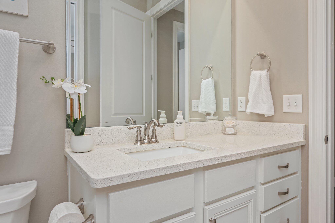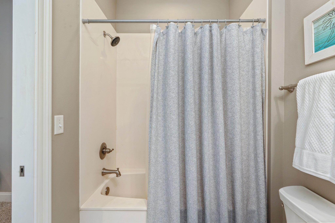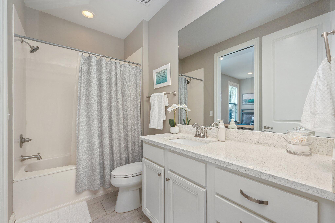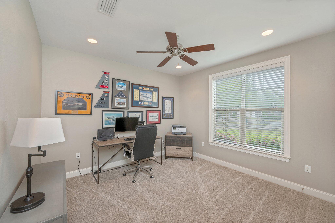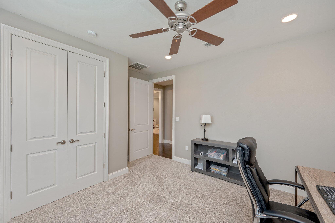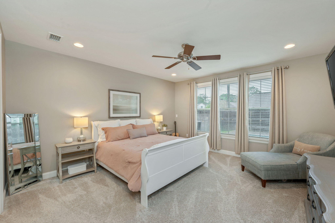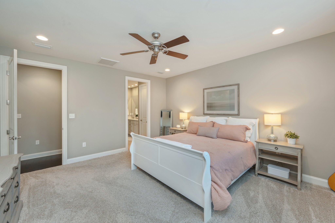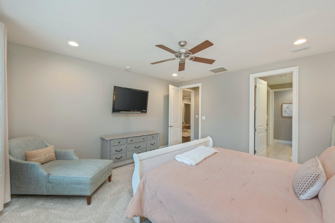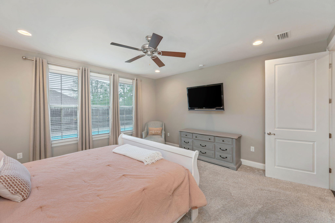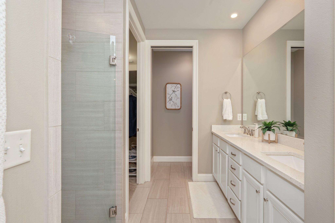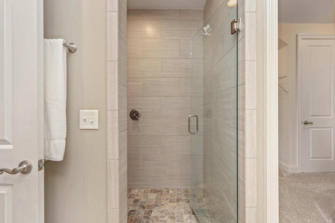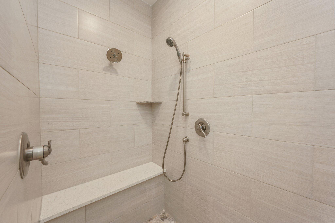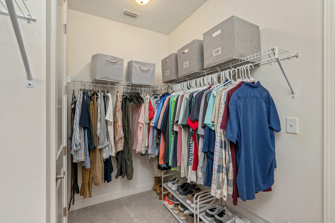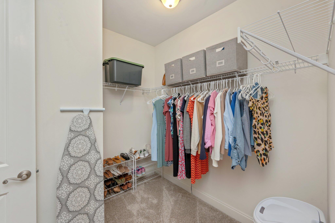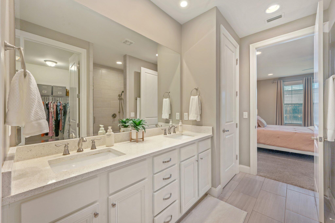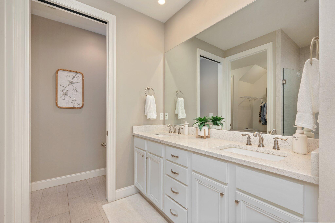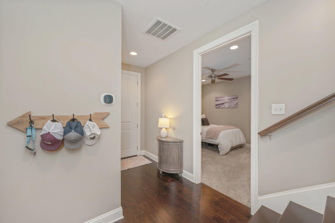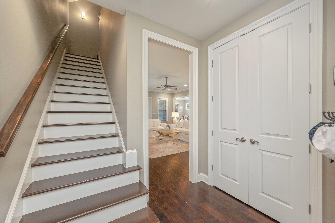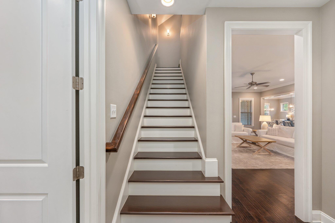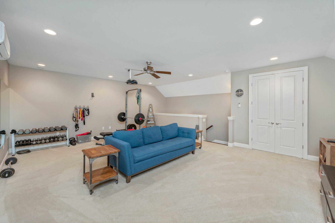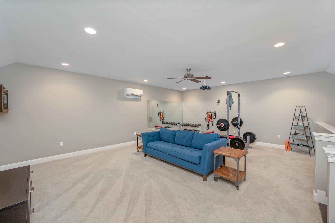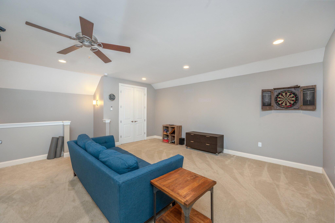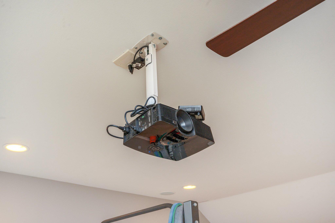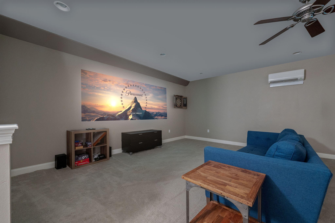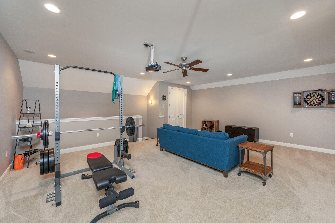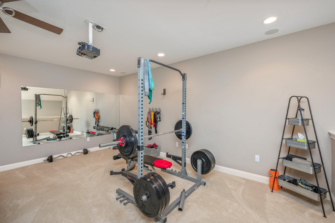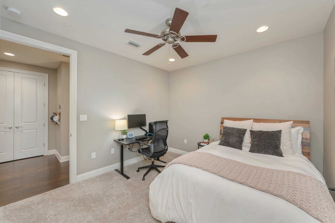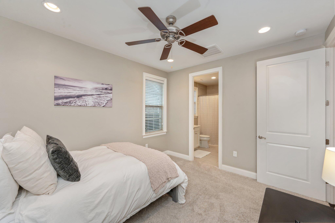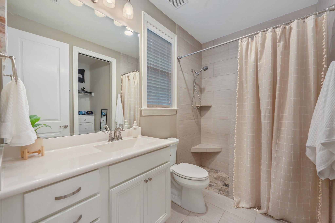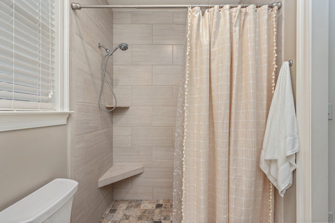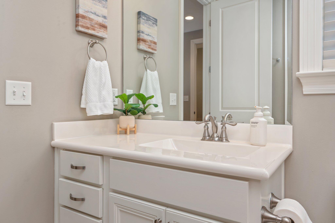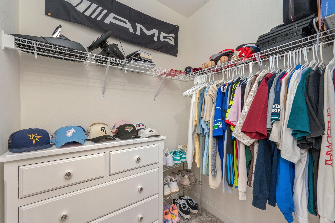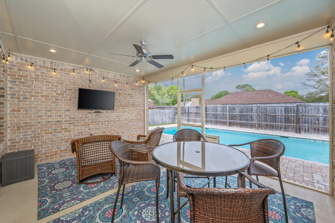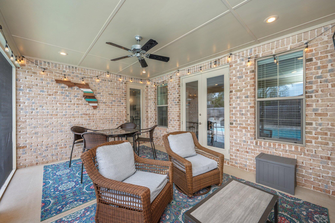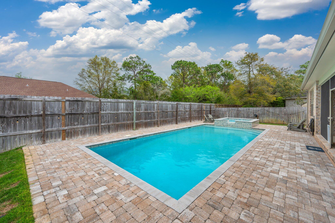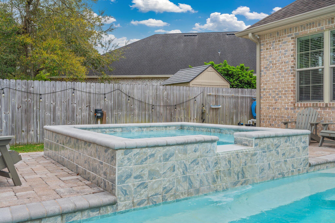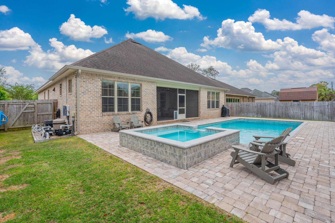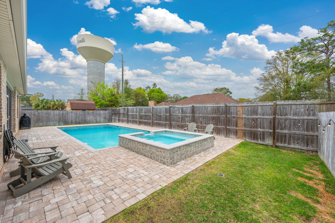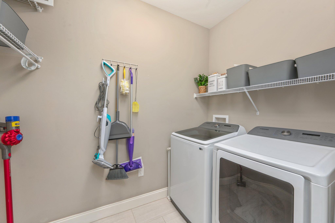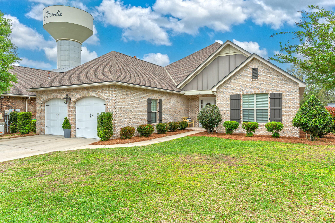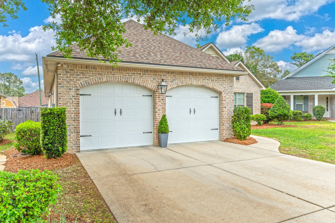Niceville, FL 32578
Property Inquiry
Contact Carli Harman about this property!
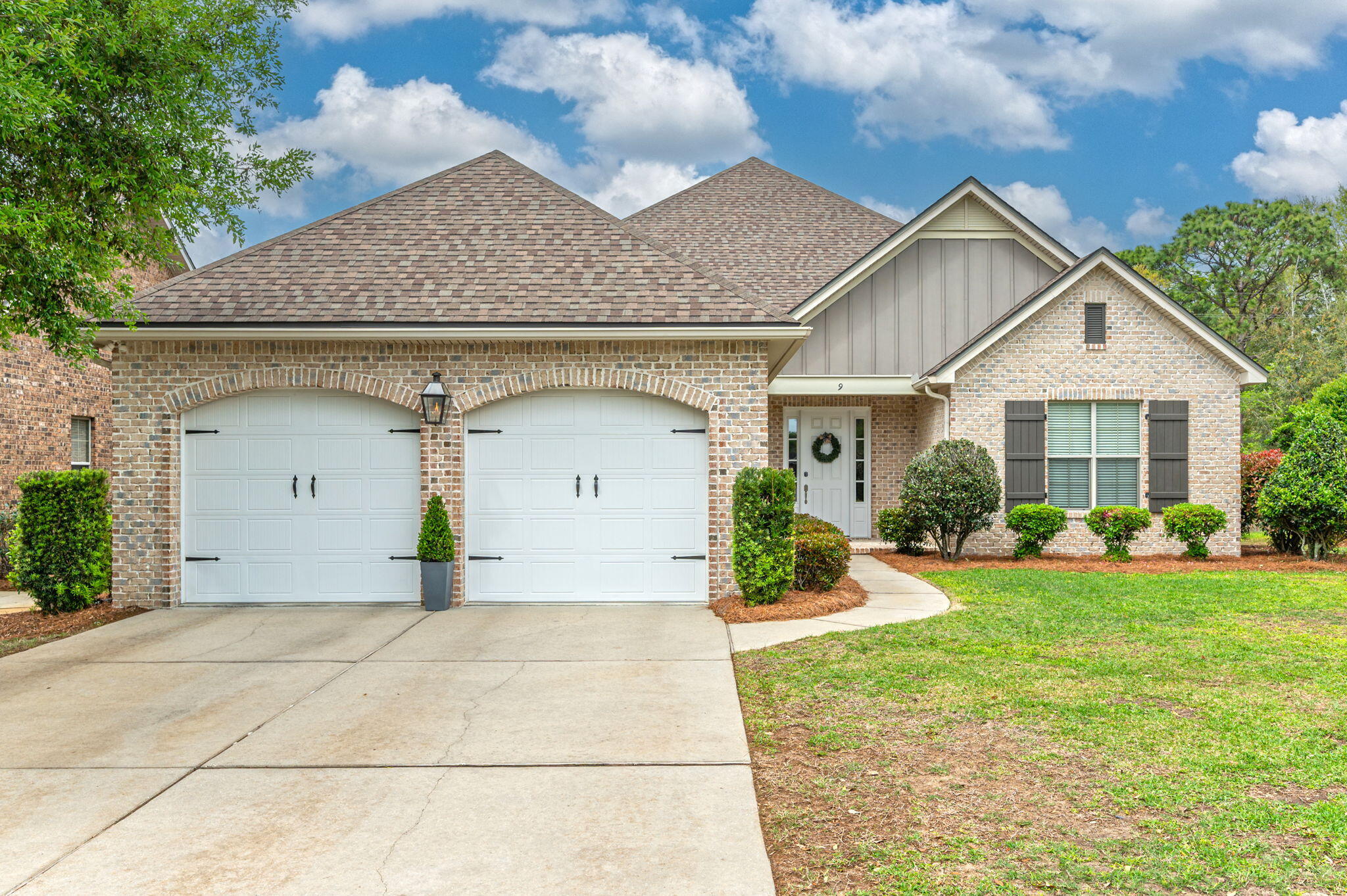
Property Details
Your search ends here at 9 Derby Downs Circle, situated in The Stables, an idyllic Huff Homes enclave featuring a beautiful central park ideal for gathering and play. Beyond its classic, southern exterior, this 4 bedroom, 3 full bath POOL home offers even more than meets the eye. Discover a 500 sq ft second floor bonus room above one of this trusted builder's most popular home plans! On the main level, enjoy a split bedroom layout with two bedrooms and a shared full bath on one side of an open concept living, kitchen, and dining space, and the primary suite and 4th bedroom with en suite bath on the other. A gracious, screen enclosed rear patio overlooks the sparkling pool and spa surrounded by a brick paver deck and open, grassy areas all within a fully fenced backyard. Both impeccably maintained and refreshed by its first and only owners, 9 Derby Downs Circle defines a turnkey home. Its central Niceville location ensures convenient access to shopping, dining, health care, and recreation, as well as zoning for top-rated schools, and short commutes to Eglin, Duke Field, 7th Group, EOD School House, and Hurlburt Field.
Don't wait to claim your dream home! Call for a private showing today!
| COUNTY | Okaloosa |
| SUBDIVISION | The Stables at Rocky Bayou |
| PARCEL ID | 10-1S-22-2000-0000-0050 |
| TYPE | Detached Single Family |
| STYLE | Traditional |
| ACREAGE | 0 |
| LOT ACCESS | City Road,Paved Road |
| LOT SIZE | Irregular 65x161x53x113 |
| HOA INCLUDE | Accounting,Ground Keeping,Land Recreation,Management |
| HOA FEE | 550.00 (Annually) |
| UTILITIES | Gas - Natural,Gas - Propane,Phone,Public Sewer,Public Water,TV Cable,Underground |
| PROJECT FACILITIES | Picnic Area,Playground |
| ZONING | City,Resid Single Family |
| PARKING FEATURES | Garage,Garage Attached |
| APPLIANCES | Auto Garage Door Opn,Dishwasher,Disposal,Microwave,Refrigerator,Refrigerator W/IceMk,Smoke Detector,Stove/Oven Dual Fuel |
| ENERGY | AC - Central Elect,Ceiling Fans,Double Pane Windows,Heat Cntrl Electric,Heat Pump Air To Air,Insulated Doors,Ridge Vent,Roof Vent,Water Heater - Gas |
| INTERIOR | Ceiling Crwn Molding,Ceiling Raised,Ceiling Tray/Cofferd,Floor Hardwood,Floor Tile,Floor WW Carpet,Floor WW Carpet New,Kitchen Island,Lighting Recessed,Pantry,Pull Down Stairs,Split Bedroom,Washer/Dryer Hookup,Window Treatmnt Some,Woodwork Painted |
| EXTERIOR | Columns,Fenced Back Yard,Fenced Lot-Part,Fenced Privacy,Hot Tub,Lawn Pump,Patio Covered,Patio Open,Pool - Gunite Concrt,Pool - Heated,Pool - In-Ground,Rain Gutter,Sprinkler System |
| ROOM DIMENSIONS | Living Room : 24.5 x 18 Dining Area : 14.5 x 10 Kitchen : 15 x 11 Laundry : 8.5 x 5.5 Master Bathroom : 15.5 x 15 Bedroom : 12.5 x 11.5 Bedroom : 12 x 12 Bedroom : 12 x 12 Bonus Room : 23.5 x 18 Screened Porch : 18 x 13 |
Schools
Location & Map
From Highway 20, turn onto Rocky Bayou Drive. Continue straight through the round about. At the stop sign, turn left onto Forest Rd. Turn left onto Derby Downs Cirlce into The Stables. Turn right onto the circle, it will be the 5th house on the right.

