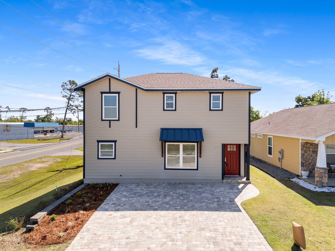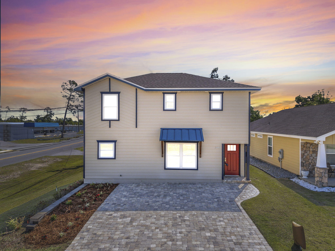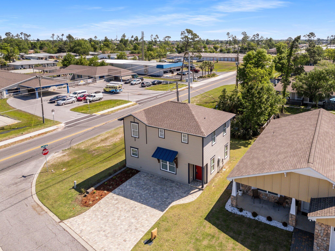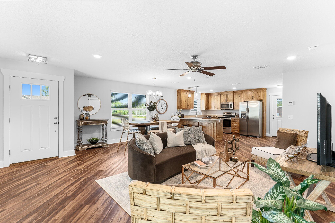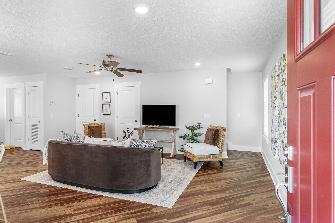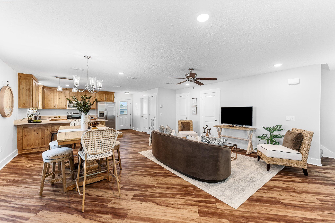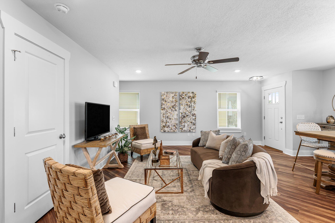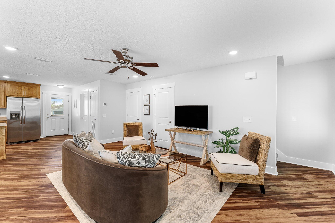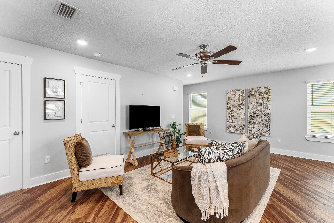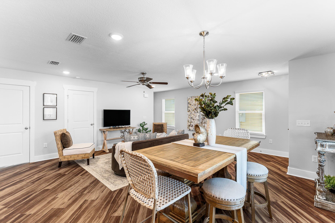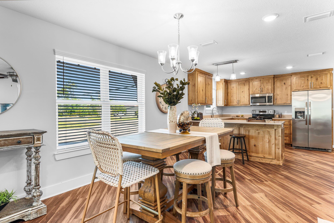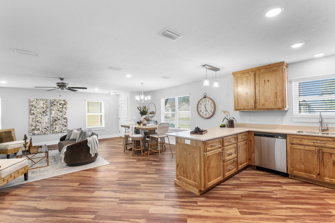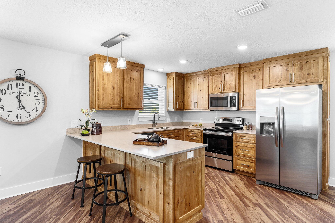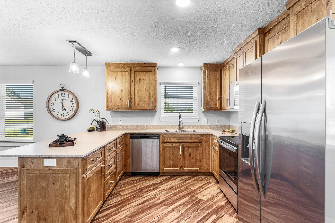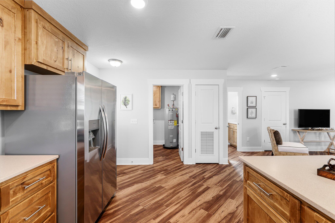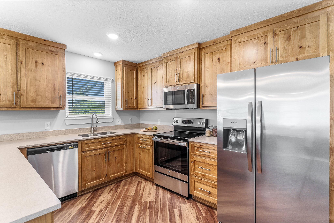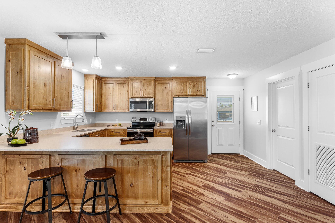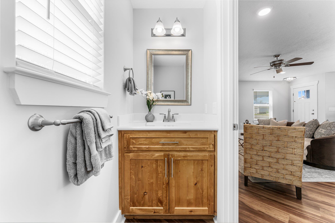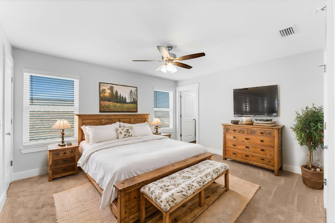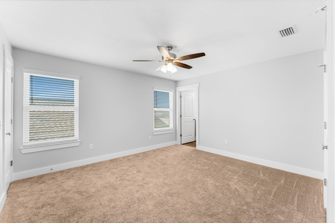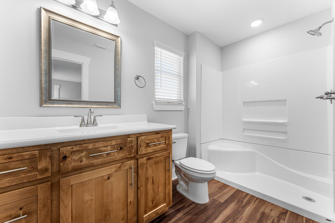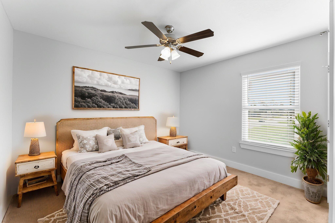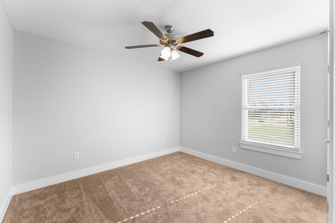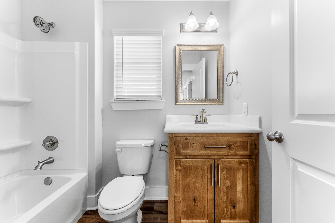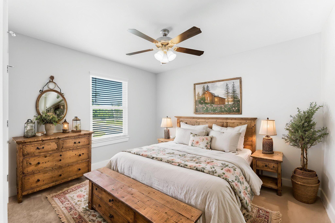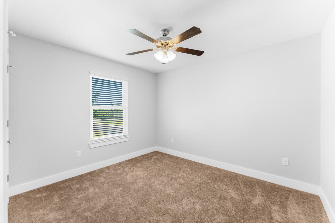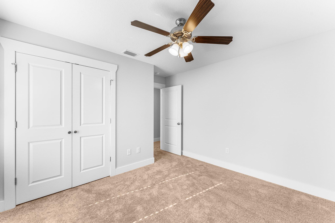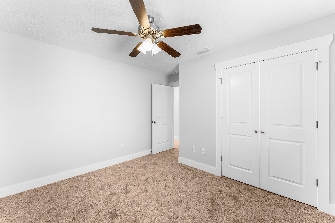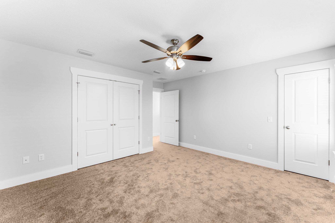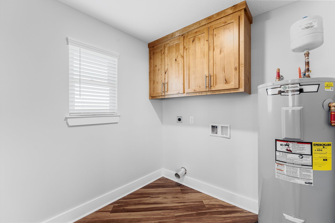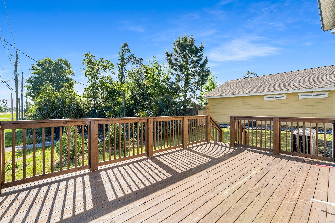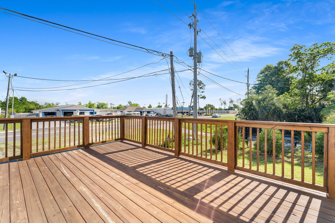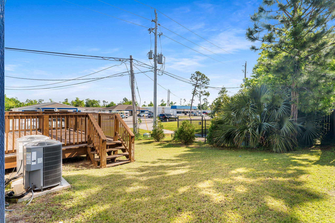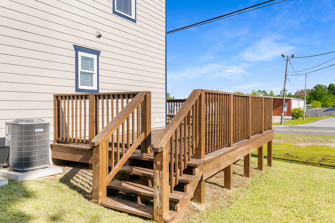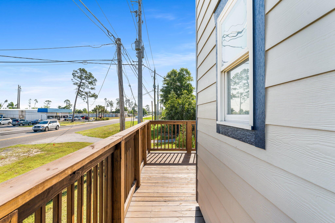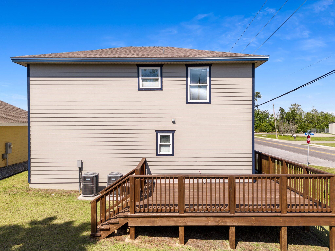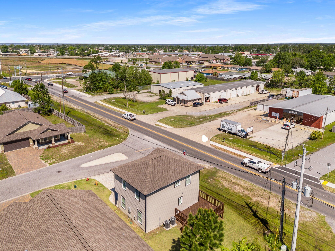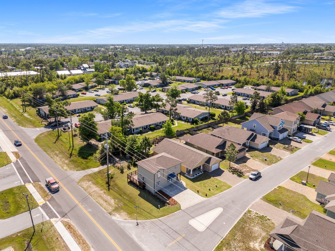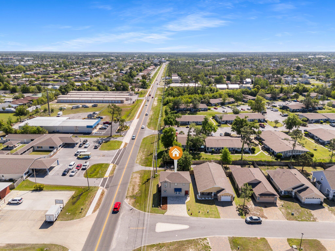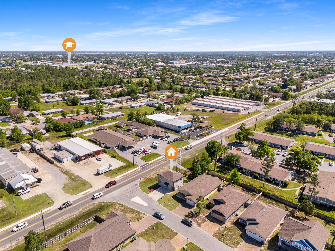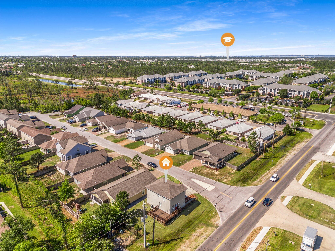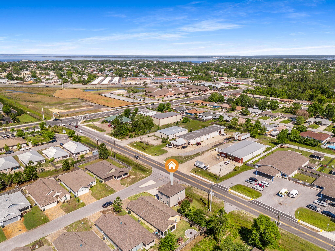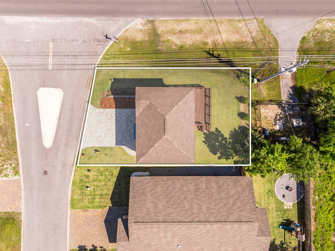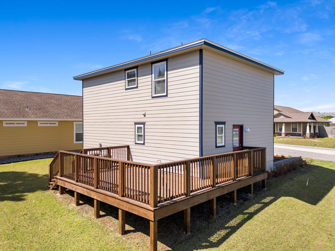Lynn Haven, FL 32444
Property Inquiry
Contact Kaci Hawes about this property!
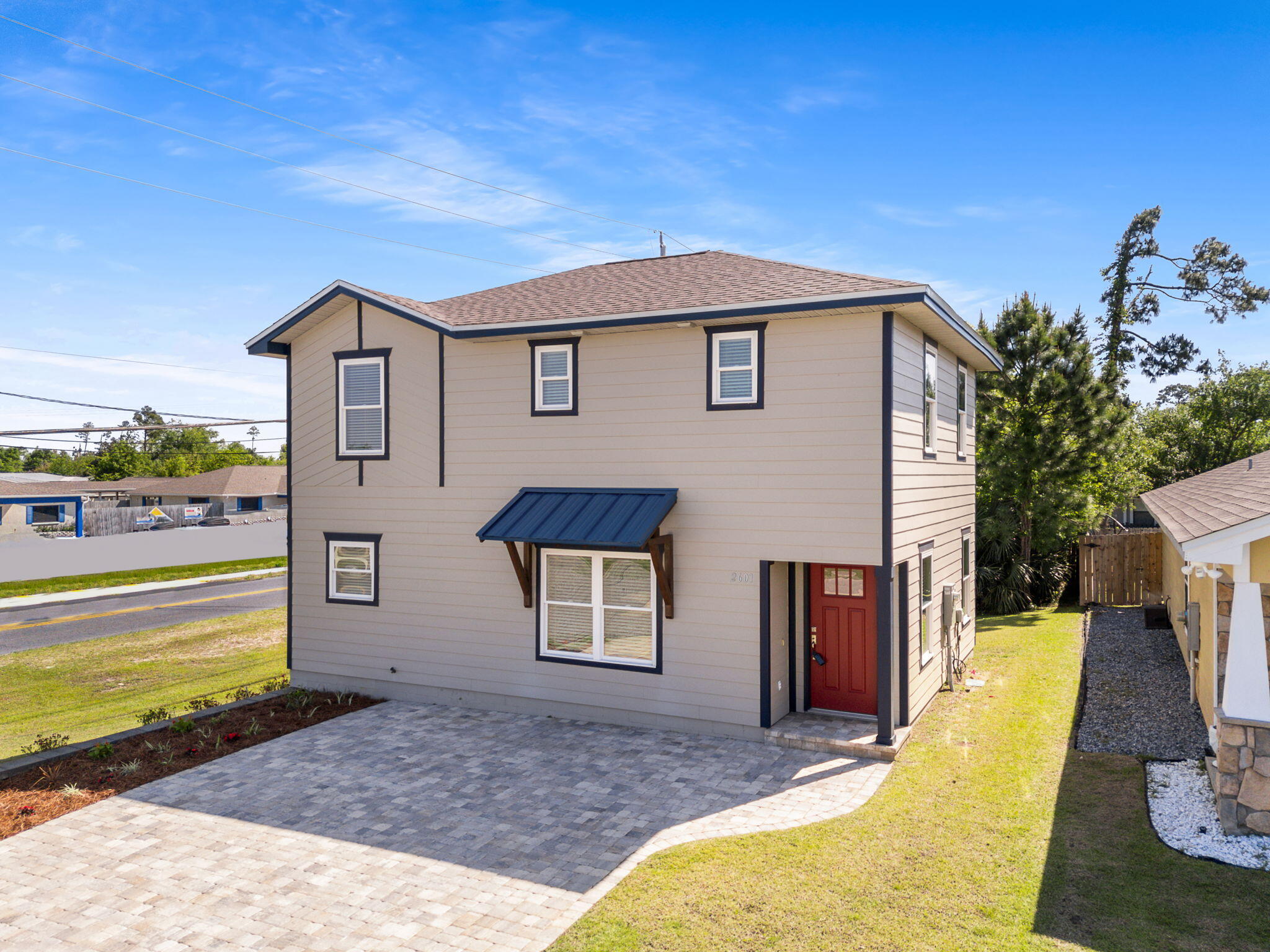
Property Details
Welcome to 2601 Ashlee Way, a beautifully crafted new construction home located on a desirable corner lot in the heart of Lynn Haven. With 3 spacious bedrooms and 2.5 baths, this contemporary home offers the perfect blend of style, functionality, and value. Better yet, there is no HOA and it is located in Flood Zone X, where flood insurance is not required. Step inside from the beautiful paver driveway, and you will immediately notice the open-concept layout, ideal for both everyday living and entertaining. The kitchen flows seamlessly into the living and dining areas, featuring custom wood cabinetry, recessed lighting, and a thoughtfully placed half-bath for guests just off the main space. Upstairs, you'll find all three bedrooms, including a generous primary suite and two full bathrooms, offering comfort and privacy for the whole family. The exceptional craftsmanship continues with custom wood cabinetry throughout the second level which is a feature that sets this home apart from standard builds.
Out back, enjoy a spacious deck perfect for grilling, relaxing, or hosting friends. With minimal yard maintenance, you will have more time to enjoy everything this vibrant area has to offer.
Located just minutes from grocery stores, shopping, dining, and the best of Lynn Haven and Panama City, this home is all about convenience and quality. Don't miss the chance to own a new custom-built construction home in a prime location for under $300,000. This isn't your average new build. Come see the difference for yourself. Schedule your private tour today!
| COUNTY | Bay |
| SUBDIVISION | Ashlee Manor |
| PARCEL ID | 11740-150-130 |
| TYPE | Detached Single Family |
| STYLE | Contemporary |
| ACREAGE | 0 |
| LOT ACCESS | City Road,Paved Road |
| LOT SIZE | 149 x 41 x 108 x 42 |
| HOA INCLUDE | N/A |
| HOA FEE | N/A |
| UTILITIES | Electric,Public Sewer,Public Water |
| PROJECT FACILITIES | N/A |
| ZONING | Resid Single Family |
| PARKING FEATURES | N/A |
| APPLIANCES | Cooktop,Dishwasher,Disposal,Oven Self Cleaning,Refrigerator W/IceMk |
| ENERGY | AC - Central Elect,Heat Cntrl Electric,Water Heater - Elect |
| INTERIOR | Floor Vinyl,Lighting Recessed,Window Treatment All |
| EXTERIOR | Deck Open,Porch,Porch Open |
| ROOM DIMENSIONS | Master Bedroom : 15.1 x 13.9 Bedroom : 12.3 x 11.5 Bedroom : 12.3 x 11.6 Living Room : 20.1 x 14.2 Dining Area : 15.2 x 9.2 Kitchen : 10.5 x 16 Half Bathroom : 8.1 x 3.1 Master Bathroom : 10.2 x 5.1 Full Bathroom : 8.3 x 5.1 |
Schools
Location & Map
From Publix Supermarket in Lynn Haven, head South on HWY 77 for approximately .2 miles. Take a right on W 26th Street. Continue .7 miles and take a left on Ashlee Way. Home is on the corner.

