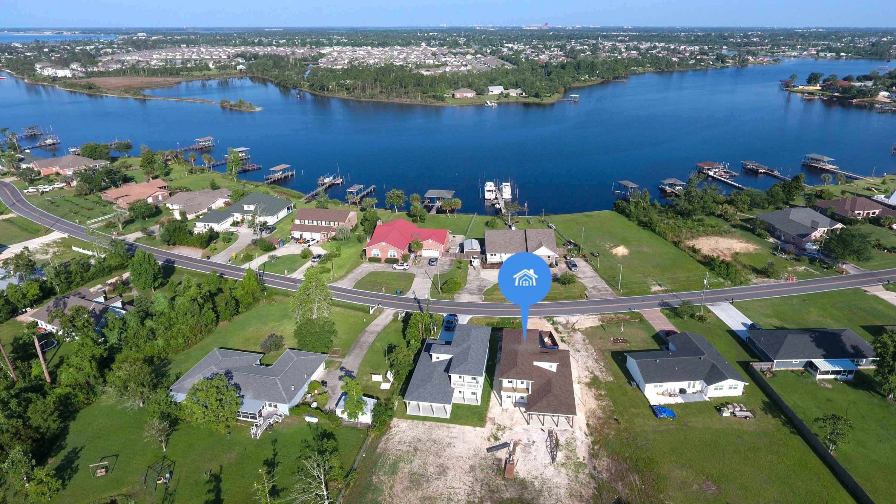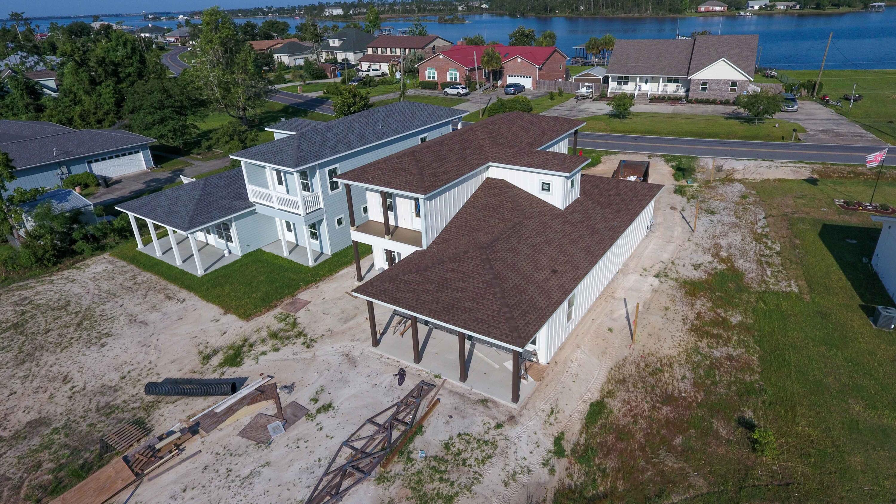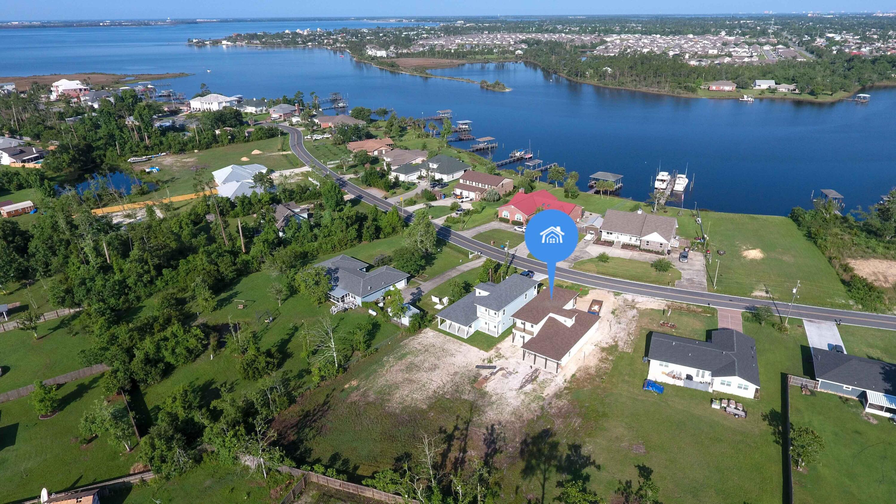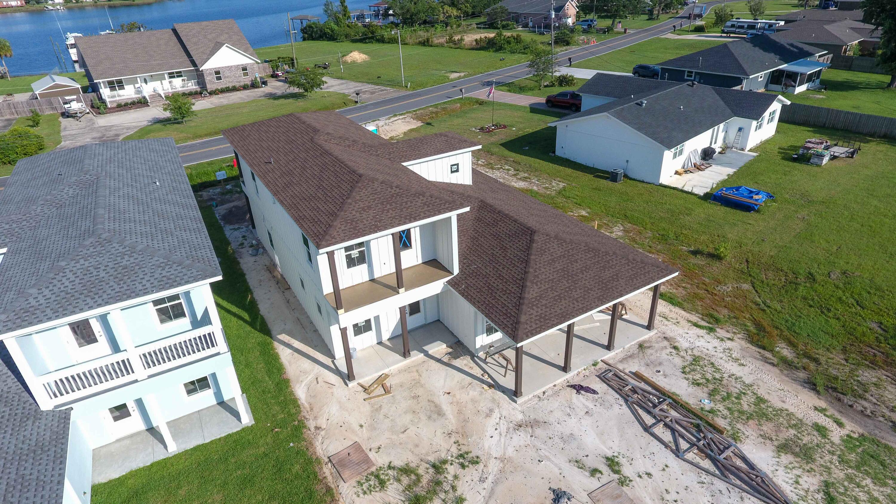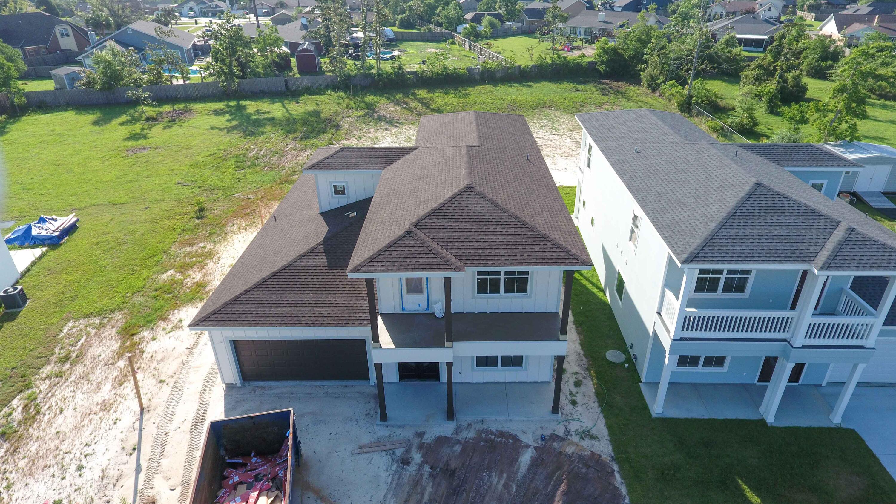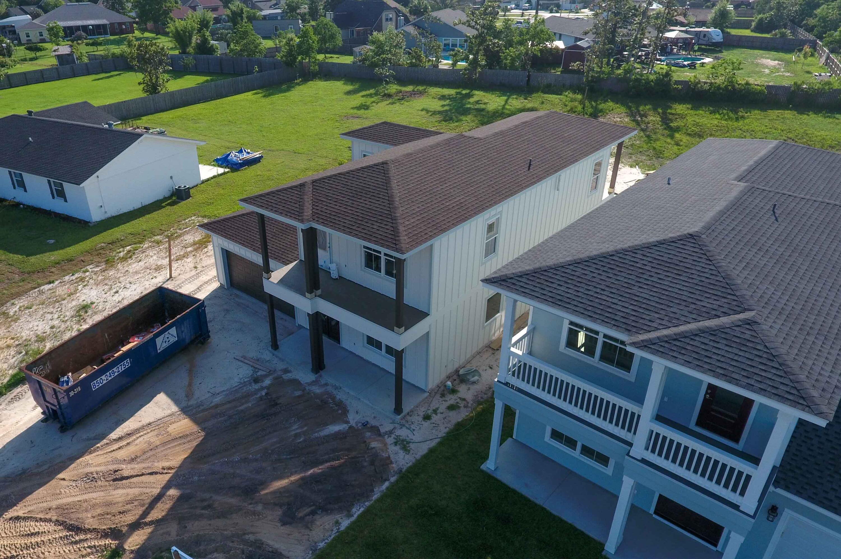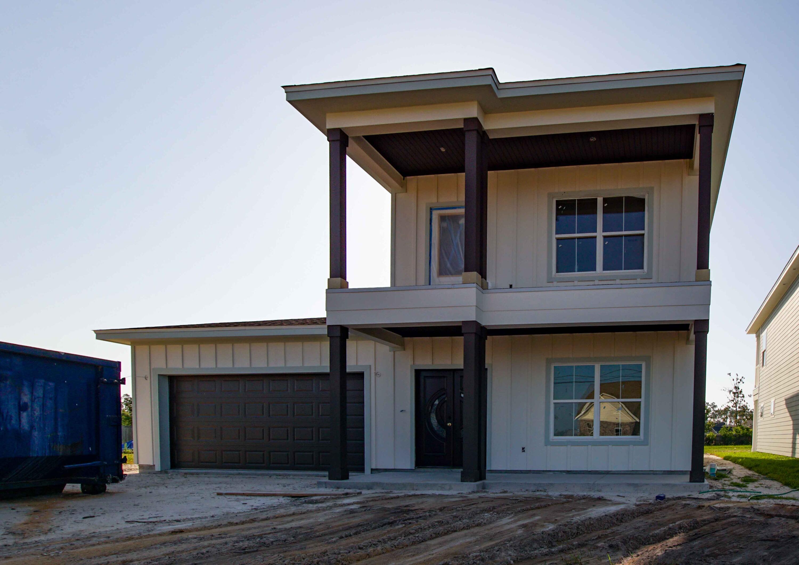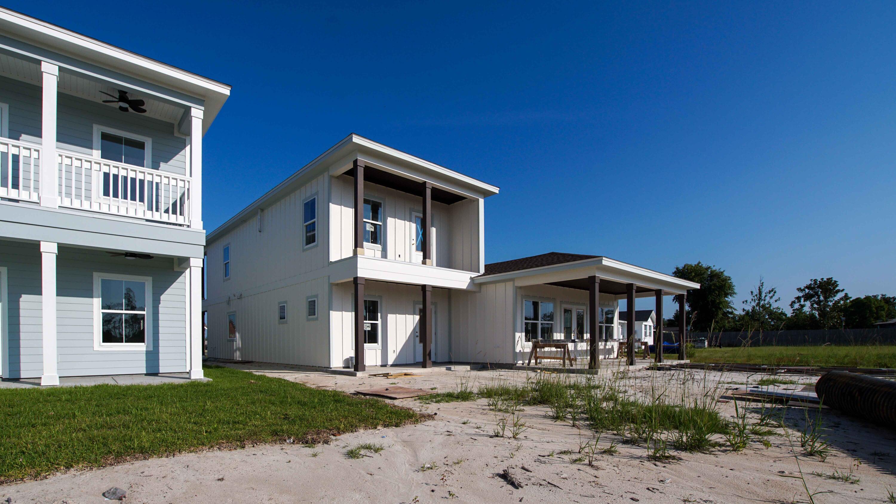Panama City, FL 32404
Property Inquiry
Contact Donna Johnson about this property!
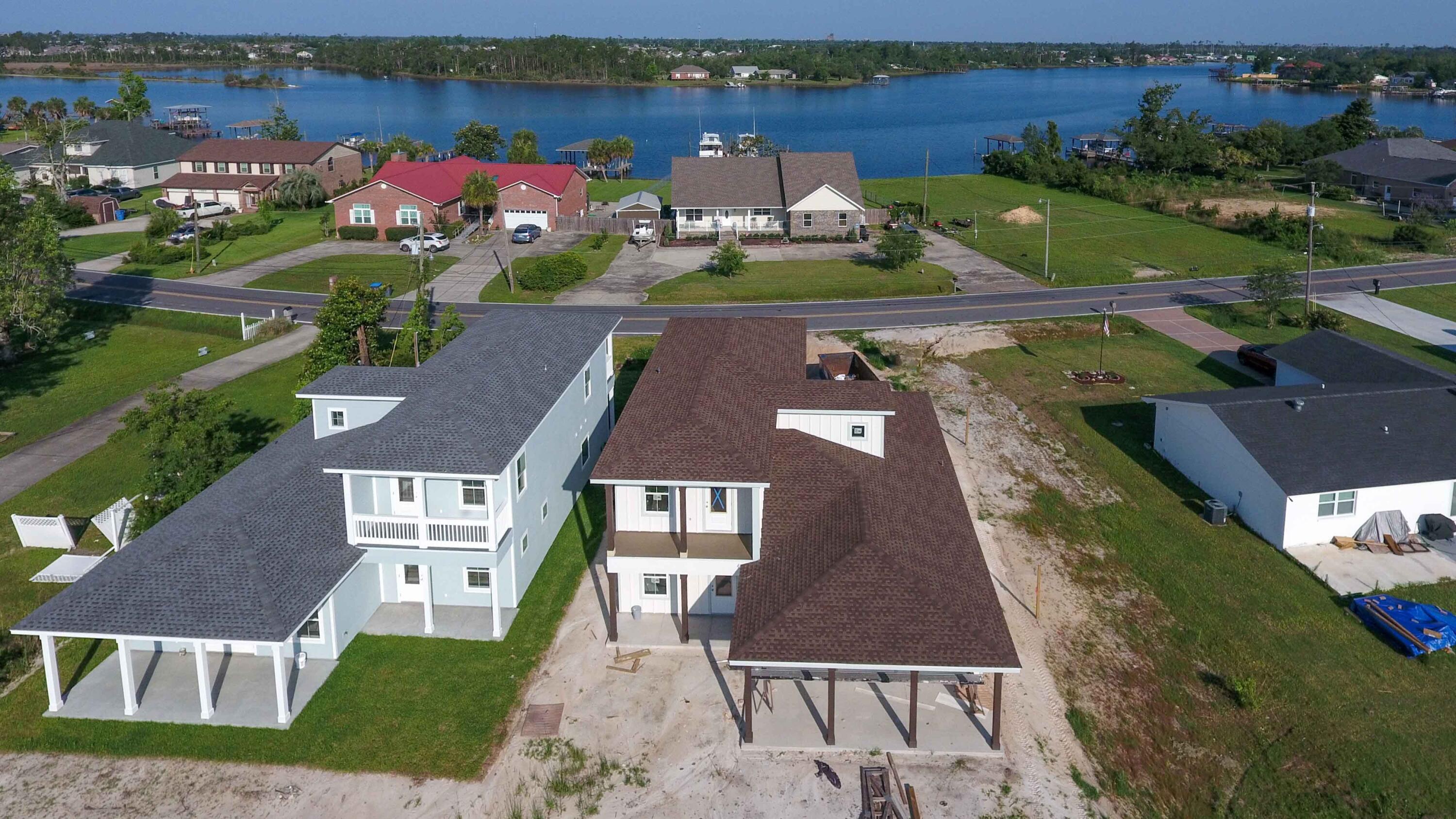
Property Details
FABULOUS OWNER FINANCING AVAILABLE! NEW CONSTRUCTION - Beautiful 3BR/3.5 BA W/Office. This 2 Story Home boasts 2388 sq ft of living space with a 2 car garage. From the moment that you walk up to the inviting front door and step inside you will feel right at home. Foyer area to the main area is wider than most homes. Open floor plan with a neutral color palet, all stainless appliances, quartz countertops, custom cabinets, luxury vinyl plank flooring, and designer lighting. Master suite, Living area, kitchen, office, 1/2 Bath and laundry are on the first floor. Master suite has 2 closets leading into master bath with oval tub, separate shower, double vanity with granite countertops. Living area has lots windows with natural light leading to the large lanai and backyard. Both bedrooms upstairs have private bathrooms & balconies for you to enjoy your morning coffee & watch the sunrise and the sunset. Home sits across from East Bay with great views of the water from your balcony. Large back yard is perfect for you to add a pool, a garden, kids play area & your own landscaping design. 915 Plantation Dr right next door is also for sale. The floor plans are flip flopped. Ask your agent for photos of 915 Plantation. Homes will be the same. Home is perfect for entertaining.
| COUNTY | Bay |
| SUBDIVISION | NO RECORDED SUBDIVISION |
| PARCEL ID | 07364-070-000 |
| TYPE | Detached Single Family |
| STYLE | Contemporary |
| ACREAGE | 0 |
| LOT ACCESS | County Road,Paved Road |
| LOT SIZE | 49 x 249 |
| HOA INCLUDE | N/A |
| HOA FEE | N/A |
| UTILITIES | Public Sewer,Public Water |
| PROJECT FACILITIES | Short Term Rental - Allowed |
| ZONING | Resid Single Family |
| PARKING FEATURES | Garage Attached |
| APPLIANCES | Dishwasher,Microwave,Stove/Oven Electric |
| ENERGY | AC - Central Elect,Heat Cntrl Electric,Water Heater - Elect |
| INTERIOR | Floor Vinyl,Furnished - None,Kitchen Island |
| EXTERIOR | Patio Covered,Patio Open,Porch,Porch Open |
| ROOM DIMENSIONS | Master Bedroom : 15.6 x 3.9 Bedroom : 19 x 13.1 Bedroom : 15.2 x 11.7 Living Room : 12.9 x 23 Kitchen : 11.9 x 23 Master Bathroom : 10.4 x 7 Laundry : 8.6 x 5 Half Bathroom : 7 x 3 Full Bathroom : 8.5 x 5.9 Full Bathroom : 8.5 x 5.9 Balcony : 20 x 5 Balcony : 16 x 5 |
Schools
Location & Map
Tyndall Parkway and go East on Highway 22. Take a right on Star Avenue and left on Old Bicycle Road. Right on Plantation Drive and home in on the left.

