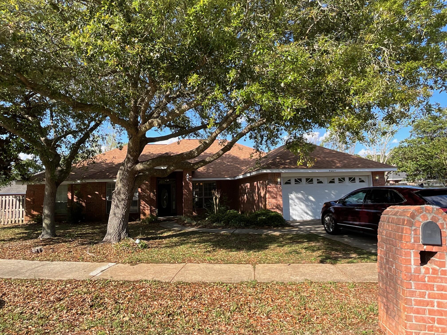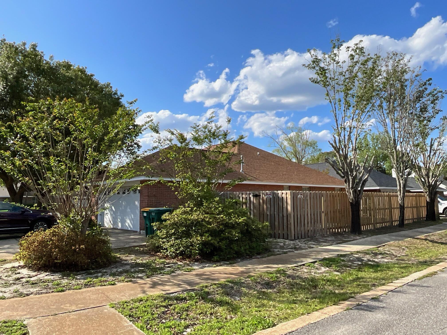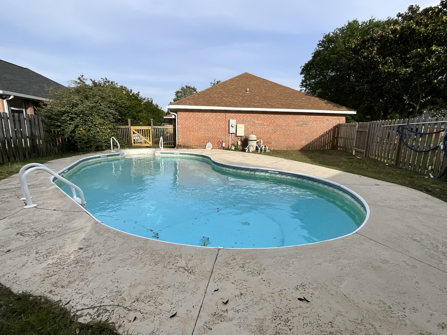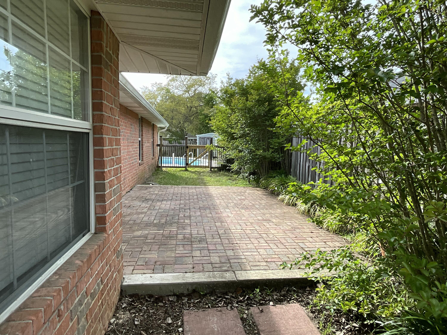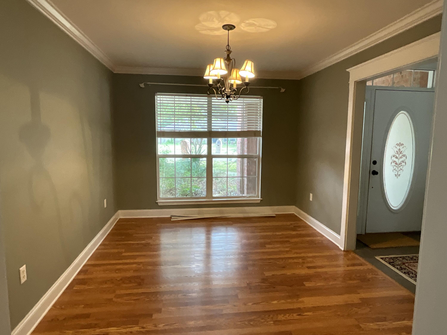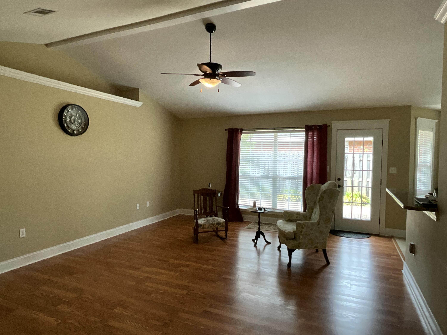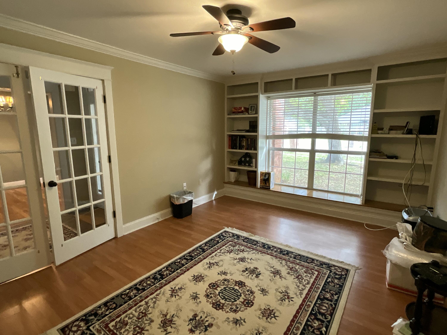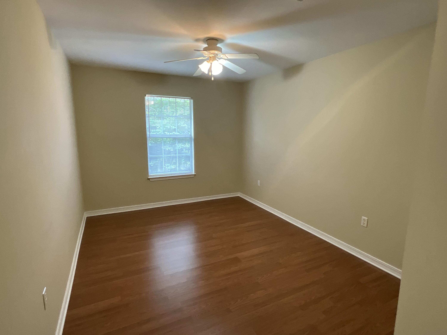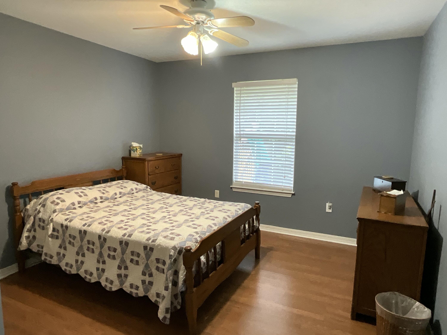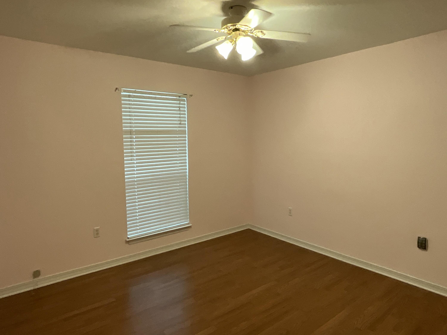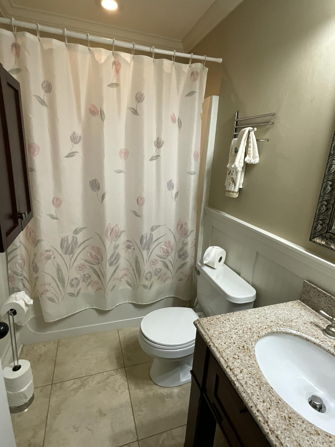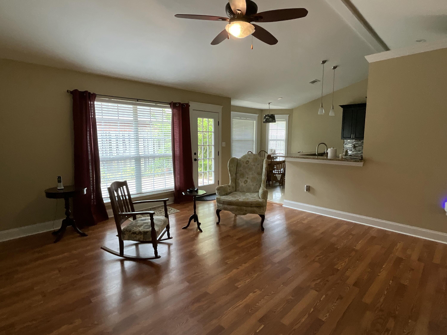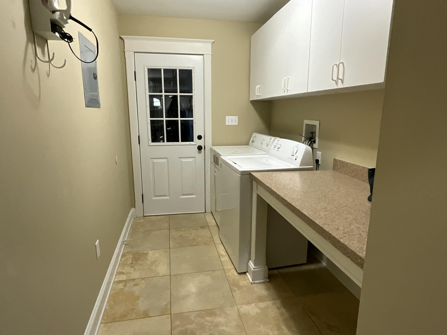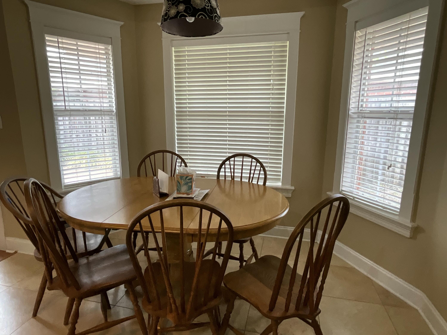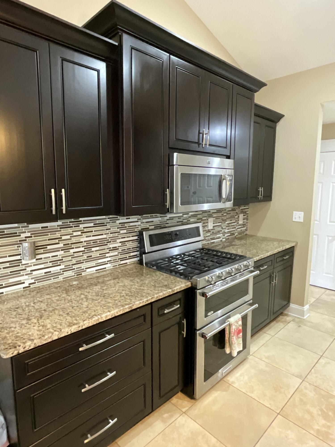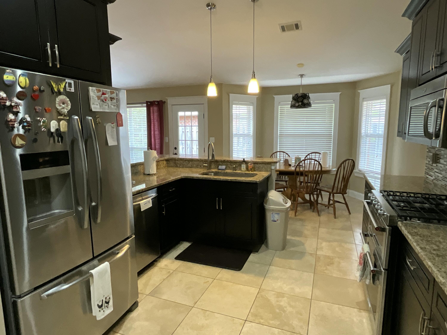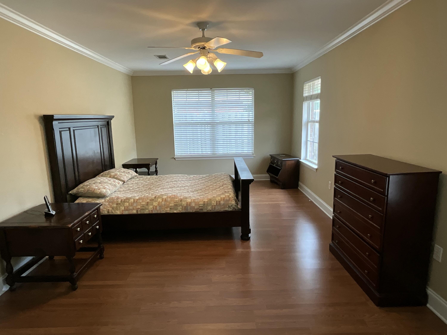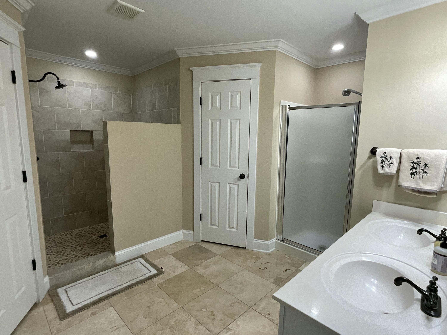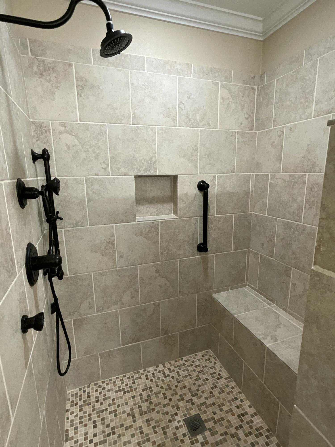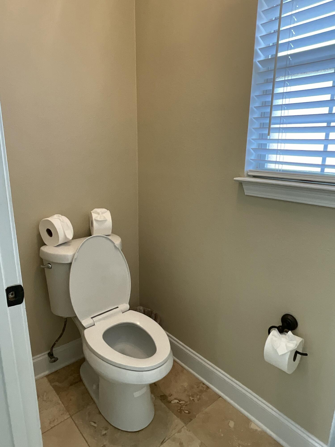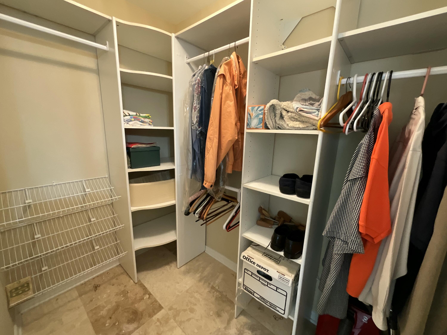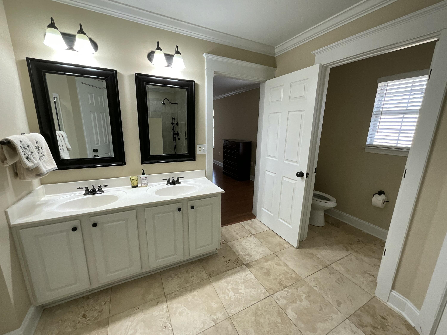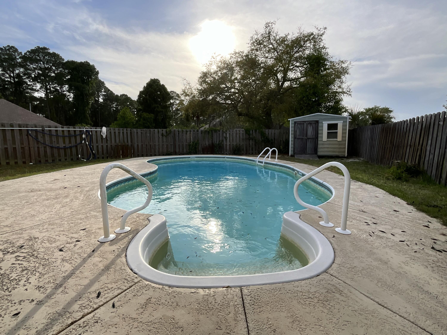Destin, FL 32541
Property Inquiry
Contact Stephanie Rowe about this property!
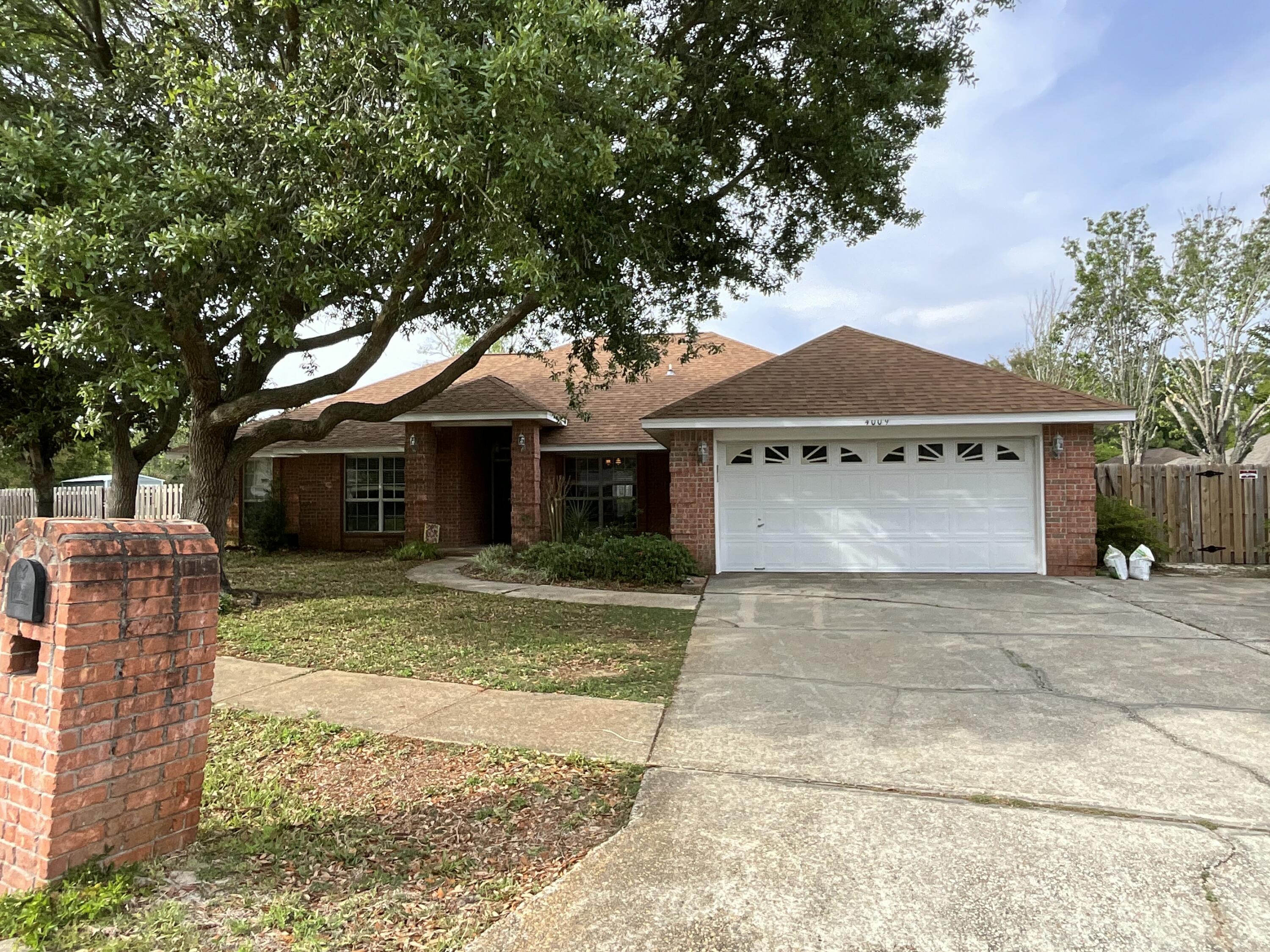
Property Details
Pool Home ready for its new family! Laminate and tile throughout home, crown molding, window and door cases, updated cabinets, granite counter tops, and stainless appliances. Large master suite on one end of the home and the other 3 bedrooms down a wide hall. The master bath has 2 walk in closets with built in shelving, two showers (one with a seat!),2 sinks and separate toilet room. Additional living area can be office, playroom or teenager area. The back patio is brick pavers. Separate shed for all the outside toys and tools. Inground vinyl lined pool with updated privacy fence. Large laundry room with sink connection. 2 car garage, completely brick home and excellently maintained inside and out.
| COUNTY | Okaloosa |
| SUBDIVISION | HIDDEN PINES S/D |
| PARCEL ID | 00-2S-22-1138-000D-0010 |
| TYPE | Detached Single Family |
| STYLE | Contemporary |
| ACREAGE | 0 |
| LOT ACCESS | City Road,Paved Road |
| LOT SIZE | 135.09x80.10x161.24x17.71 |
| HOA INCLUDE | N/A |
| HOA FEE | 250.00 (Annually) |
| UTILITIES | Electric,Gas - Natural,Public Sewer,Public Water,Underground |
| PROJECT FACILITIES | N/A |
| ZONING | City |
| PARKING FEATURES | Garage Attached |
| APPLIANCES | Auto Garage Door Opn,Dishwasher,Disposal,Microwave,Refrigerator,Stove/Oven Gas |
| ENERGY | AC - Central Elect,Ceiling Fans,Double Pane Windows,Heat Cntrl Gas |
| INTERIOR | Floor Laminate,Floor Tile,Pull Down Stairs,Split Bedroom |
| EXTERIOR | Fenced Privacy,Patio Open,Pool - In-Ground,Pool - Vinyl Liner,Porch,Yard Building |
| ROOM DIMENSIONS | Living Room : 17 x 11 Dining Room : 14 x 11 Great Room : 20 x 15 Master Bedroom : 20 x 13 Bedroom : 13 x 11 Bedroom : 12 x 12 Bedroom : 12 x 12 Laundry : 13 x 6 Office : 17 x 11 |
Schools
Location & Map
North on Main St in Destin until it dead ends to Indian Trail. Turn right (east) on Indian Trail and follow until Lauren Court. Turn right onto Lauren Court and follow until 4009 on your left.

