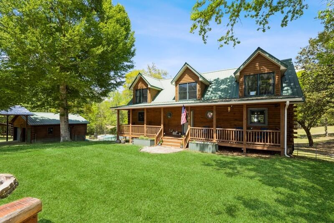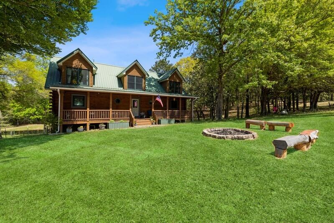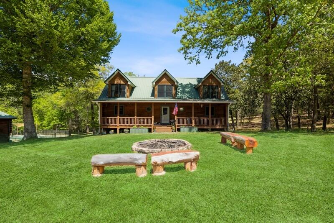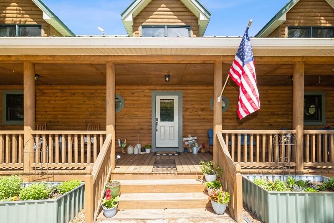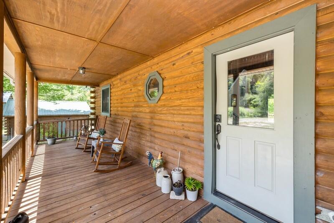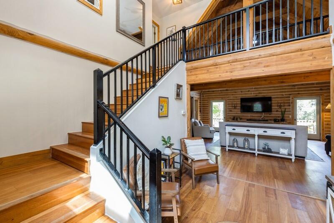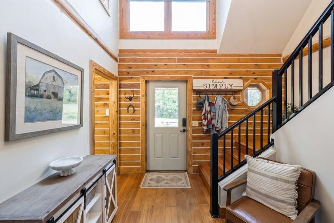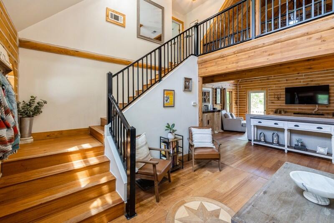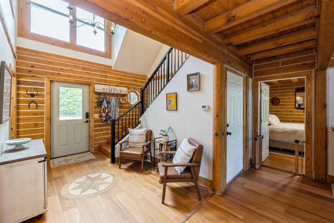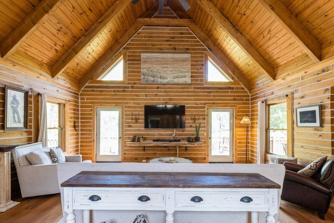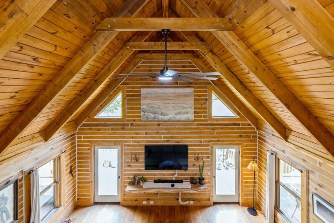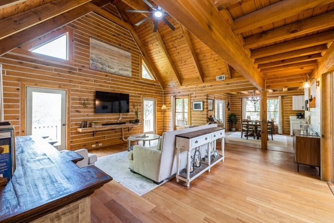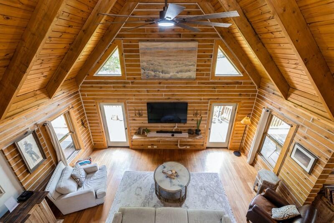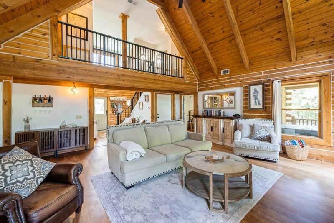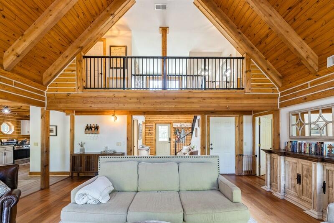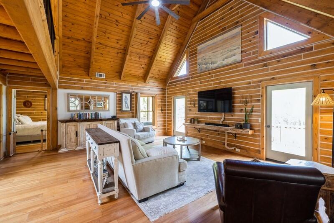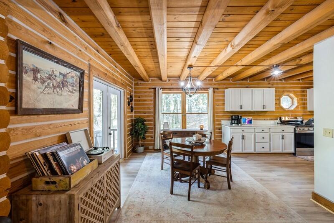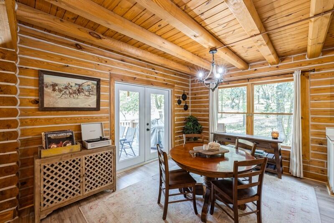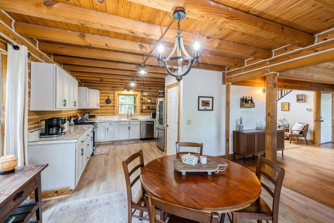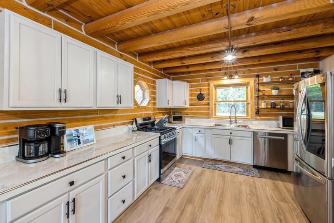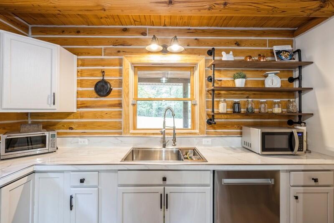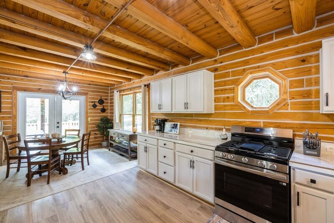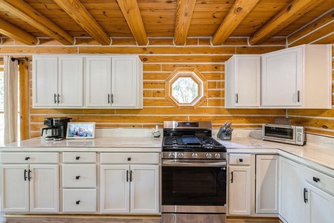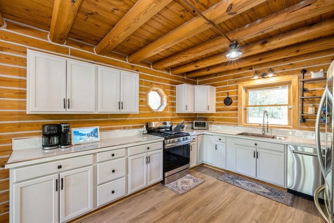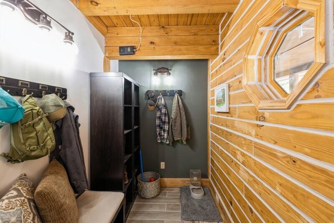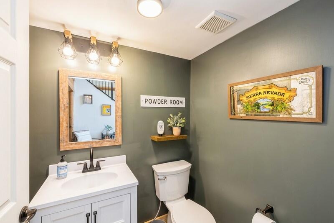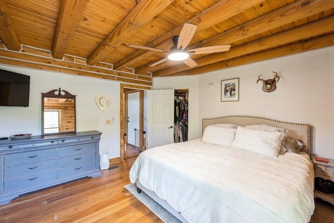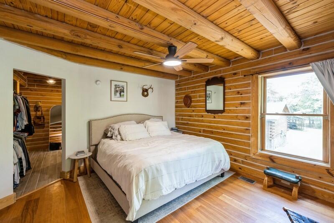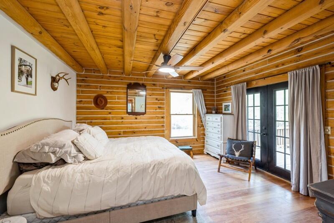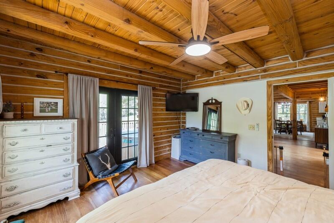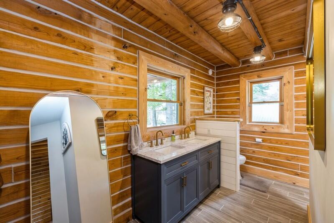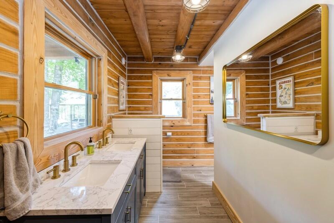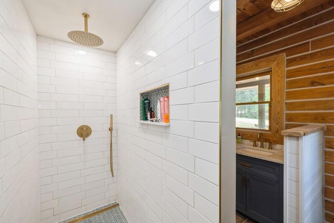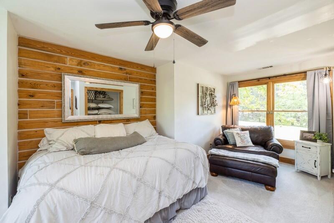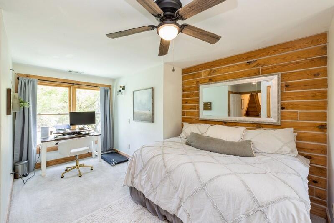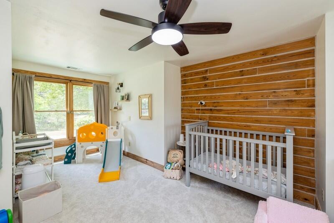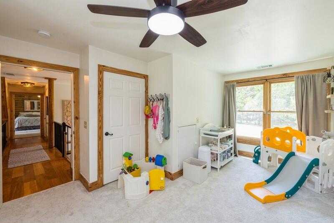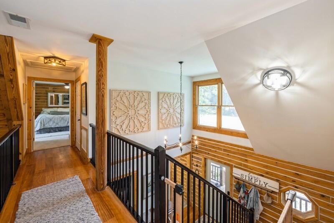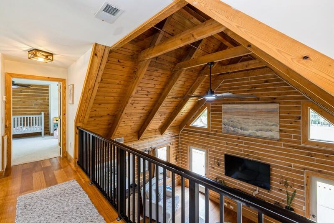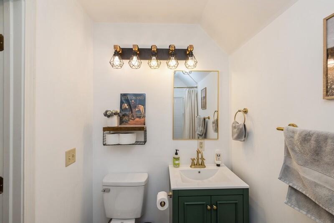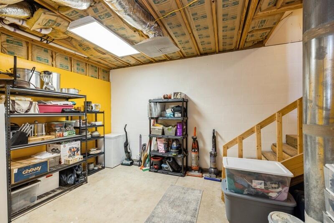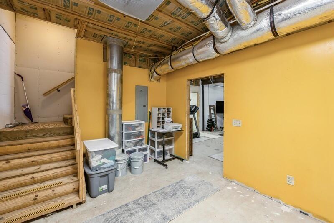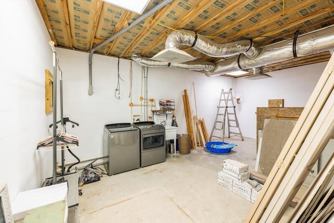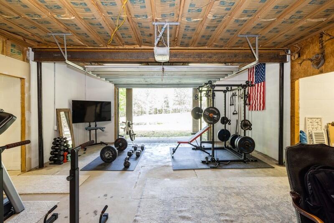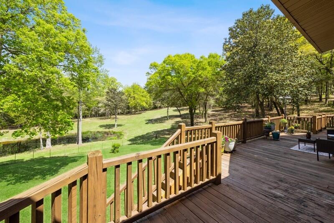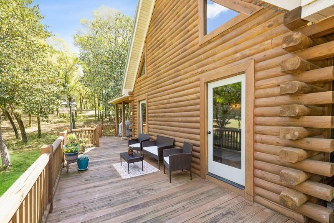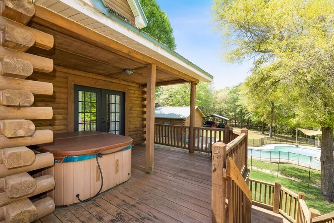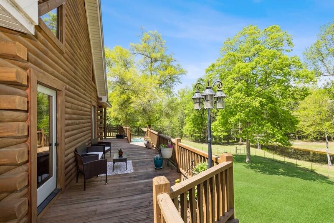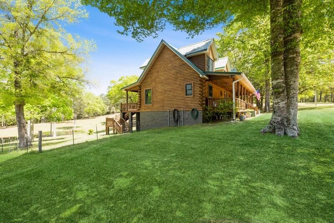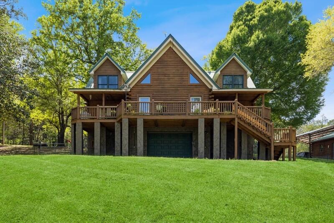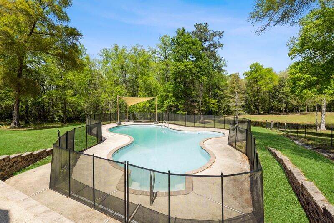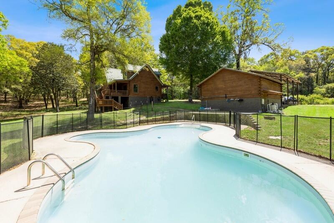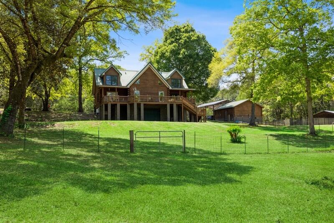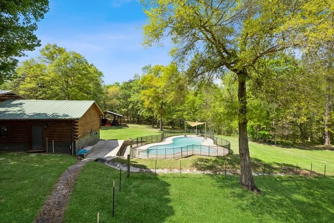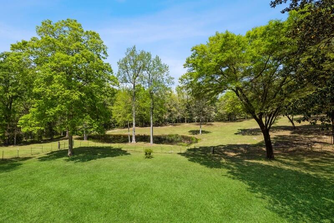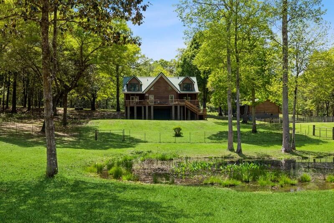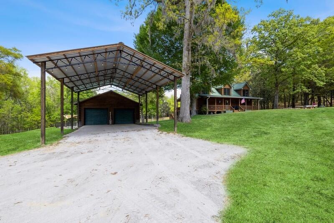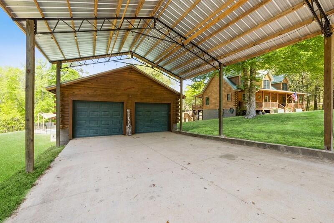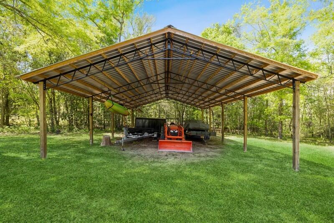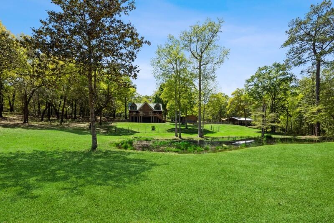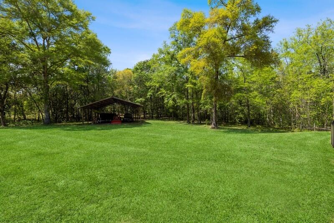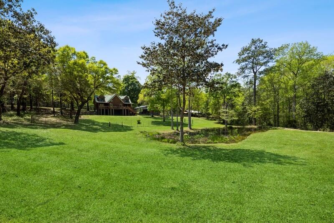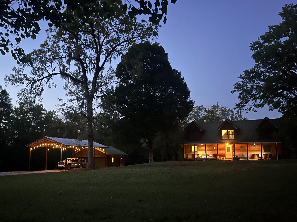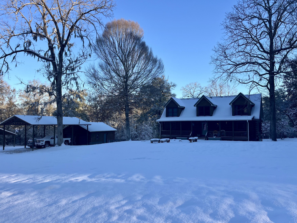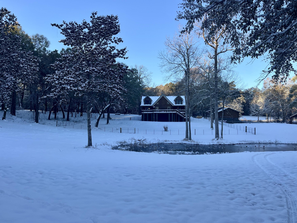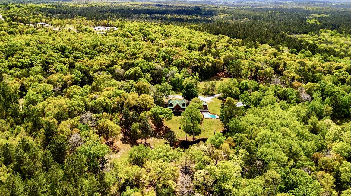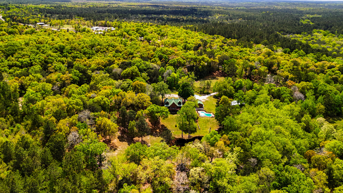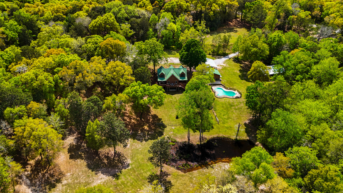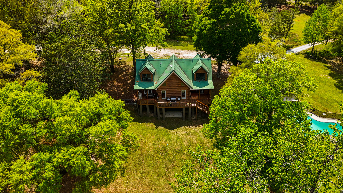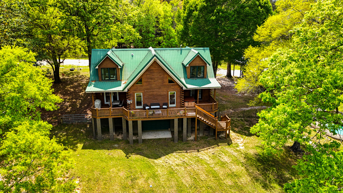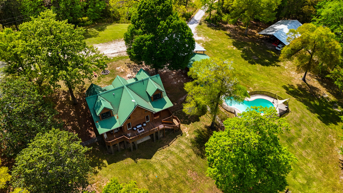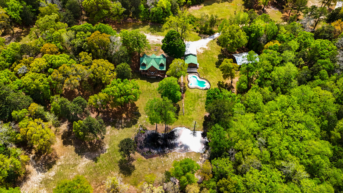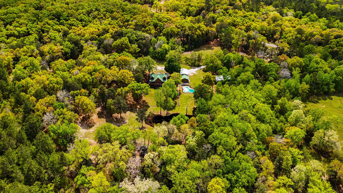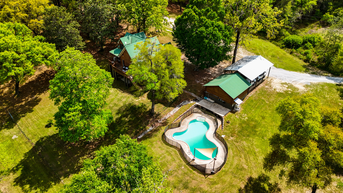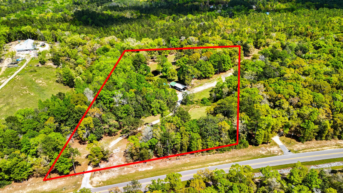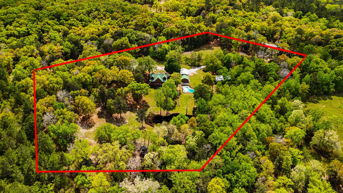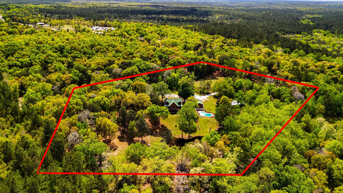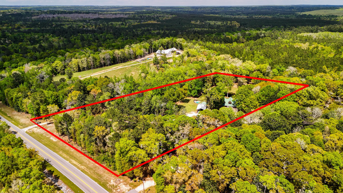DeFuniak Springs, FL 32433
Property Inquiry
Contact Lisa Frederic about this property!
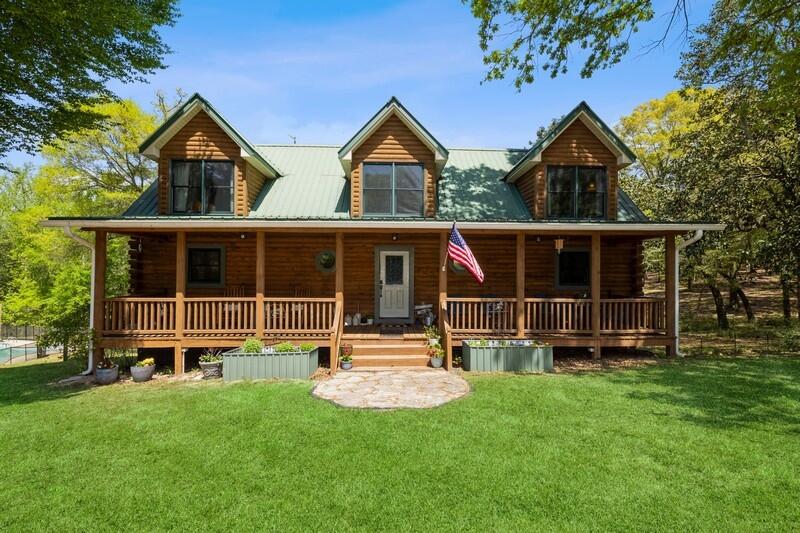
Property Details
Welcome to your dream home!! This breathtaking 3-bedroom, 2.5-bath log cabin combines rustic charm with modern luxury on 9 private acres. With 2,100 square feet of beautifully finished living space, this home features fully updated kitchen and bathrooms, and a partially finished, heated and cooled basement offering an additional 1,344 square feet--perfect for a home gym, rec room, home offices or extra living area.The exterior logs have been re-caulked and re-stained, and the interior logs chinked, preserving the authentic log cabin feel while ensuring comfort and efficiency. Relax in the hot tub, cool off in the pool, or enjoy the serenity of your private pond.Outside, over 1,500 square feet of front and back porches offer ideal space for entertaining or unwinding. Horse lovers will appreciate the open acreage ideal for grazing or adding paddocks and stalls. Additional features include new pole barn, detached 2 car garage with 220v, hardwired surveillance system with 8 cameras covering property, fenced backyard, RV parking with cover, tons of storage, Starlink internet system and a brand new pool liner.
This rare property perfectly blends peace, privacy, and functionality with a quick 10 minute drive to downtown Defuniak Springs. Whether you're looking for a full-time residence or a weekend escape, this stunning log cabin has it all. Bonus: Seller is offering $5,000 ANYWAY MONEY to use for down payment, interest rate buy down, closing costs, etc. Don't miss out on this spectacular property! Schedule your showing today! Welcome Home!!
| COUNTY | Walton |
| SUBDIVISION | METES & BOUNDS |
| PARCEL ID | 08-3N-18-10000-014-0000 |
| TYPE | Detached Single Family |
| STYLE | Log Cabin |
| ACREAGE | 9 |
| LOT ACCESS | County Road,Private Road |
| LOT SIZE | 490x910x655x480x205x210 |
| HOA INCLUDE | N/A |
| HOA FEE | N/A |
| UTILITIES | Electric,Gas - Natural,Private Well,Septic Tank |
| PROJECT FACILITIES | N/A |
| ZONING | Agriculture,County,Horses Allowed,Resid Single Family |
| PARKING FEATURES | Carport Detached,Covered,Garage Detached,Oversized,RV |
| APPLIANCES | Auto Garage Door Opn,Dishwasher,Refrigerator W/IceMk,Stove/Oven Gas |
| ENERGY | AC - 2 or More,AC - Central Elect,Ceiling Fans,Heat Cntrl Electric,Water Heater - Elect |
| INTERIOR | Basement Unfinished,Ceiling Beamed,Ceiling Cathedral,Floor Hardwood,Floor Tile,Floor Vinyl,Newly Painted,Pantry,Renovated,Washer/Dryer Hookup,Woodwork Stained |
| EXTERIOR | Balcony,Deck Open,Fenced Lot-All,Hot Tub,Pool - In-Ground,Pool - Vinyl Liner,Porch |
| ROOM DIMENSIONS | Living Room : 20 x 20 Dining Area : 13.5 x 10 Kitchen : 12 x 11 Foyer : 11 x 8 Master Bedroom : 14 x 14 Master Bathroom : 9 x 9 Half Bathroom : 5.5 x 5 Bedroom : 23 x 13 Bedroom : 23 x 13 Full Bathroom : 8 x 5 |
Schools
Location & Map
From 331, take a right on US 90 E, turn left on Co Hwy 183. Property will be 3.4 miles on the right.

