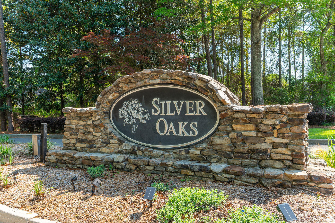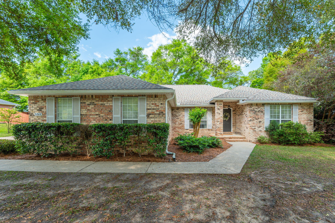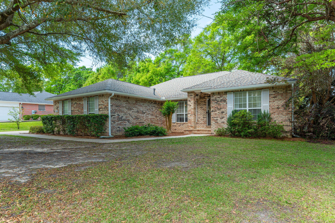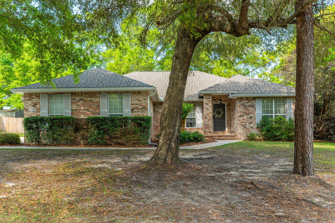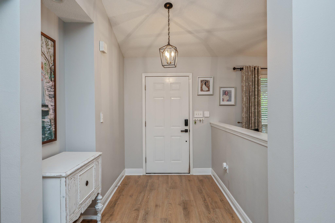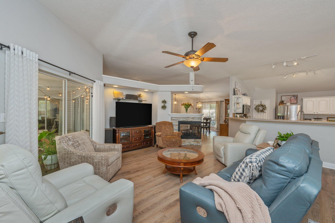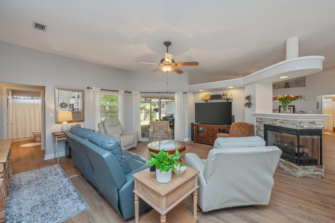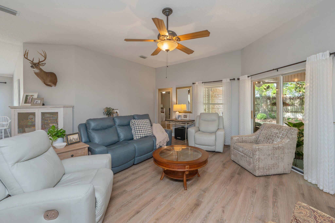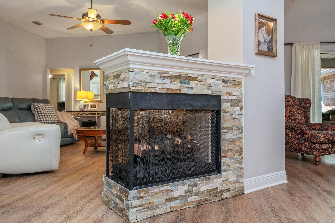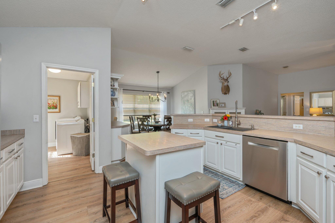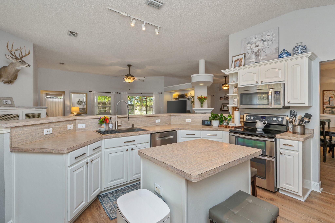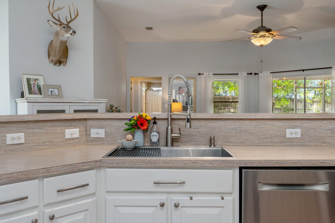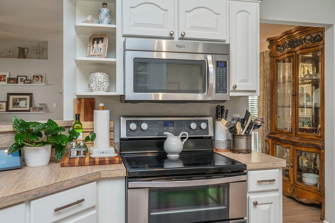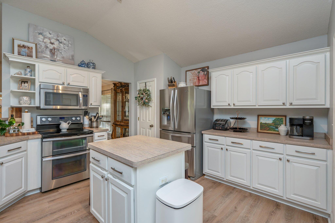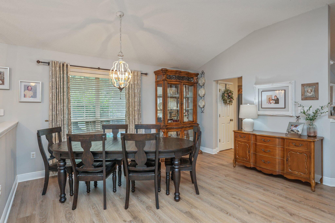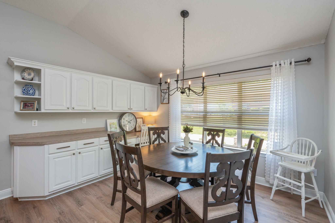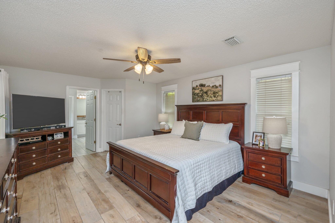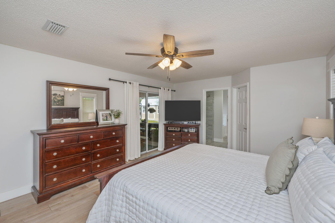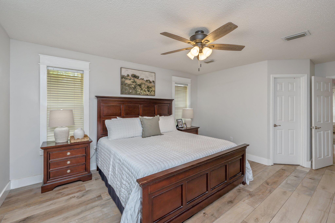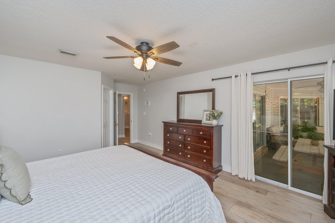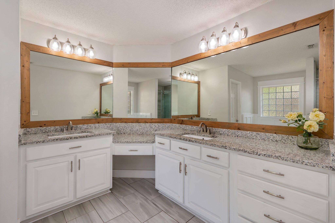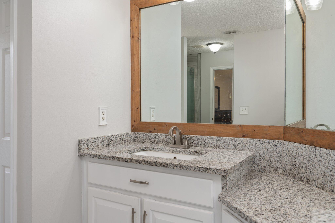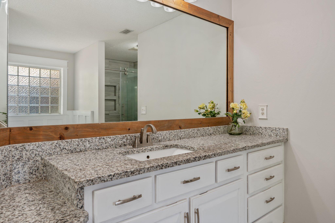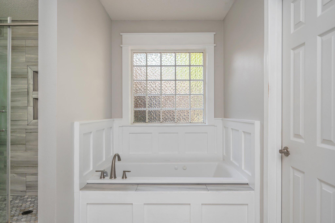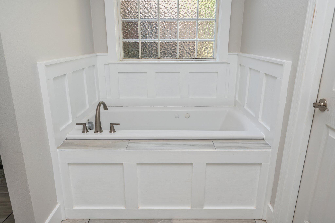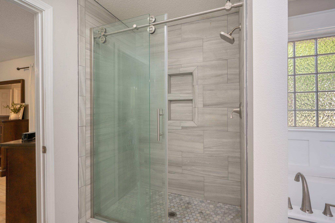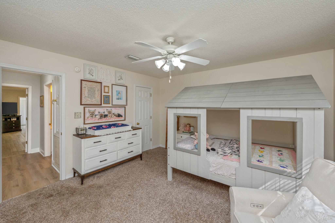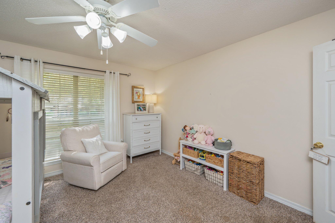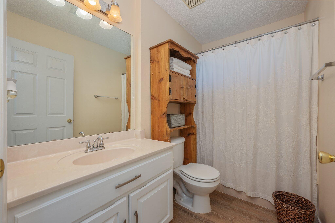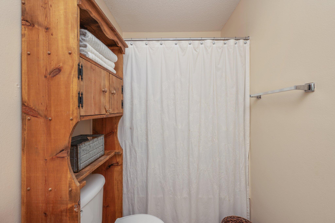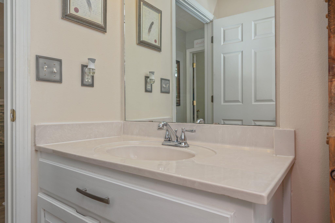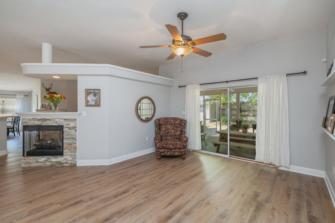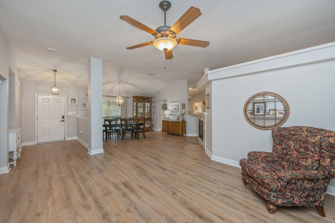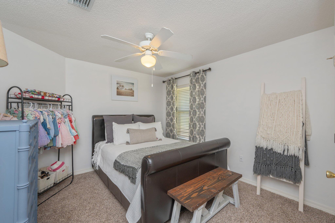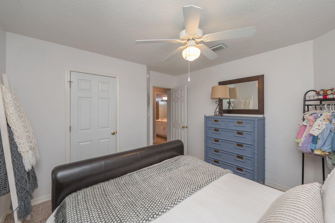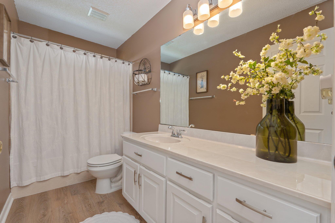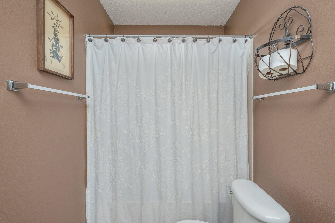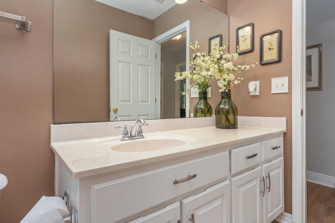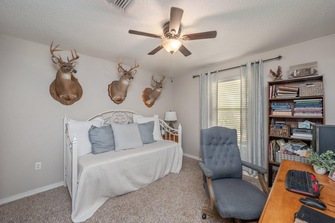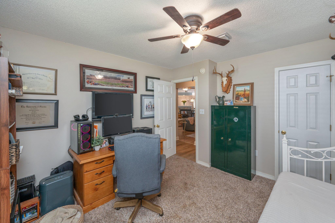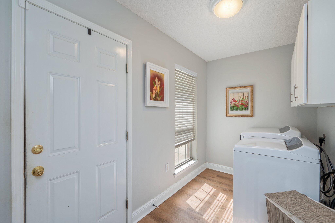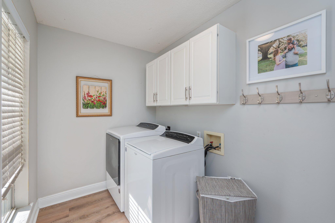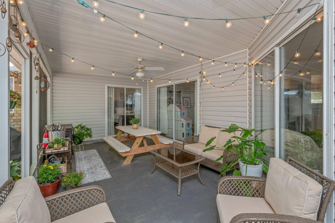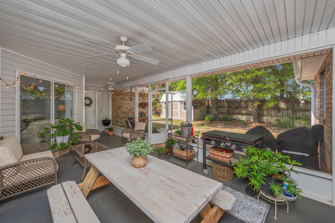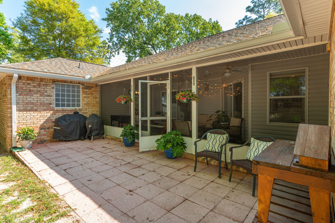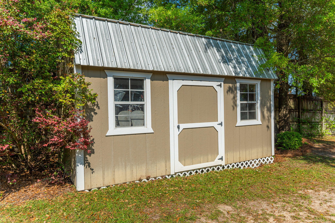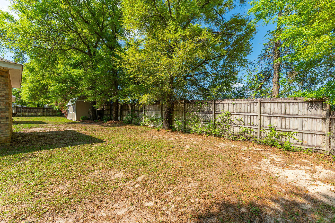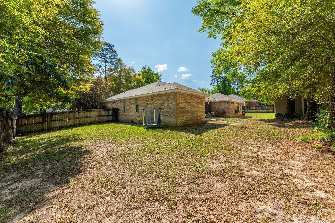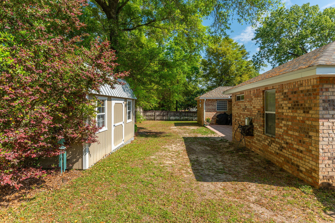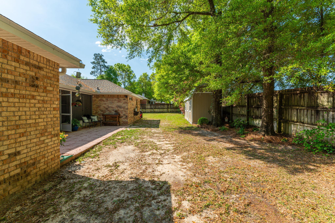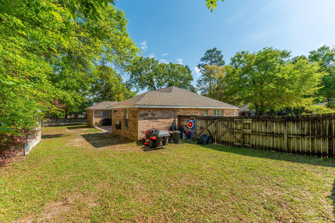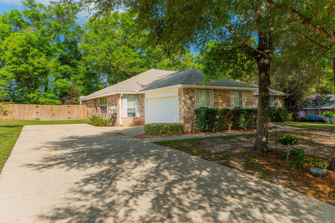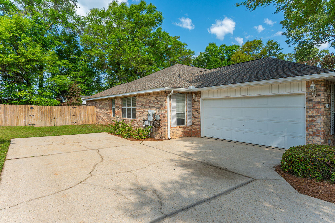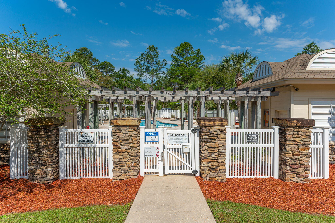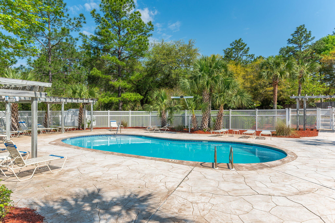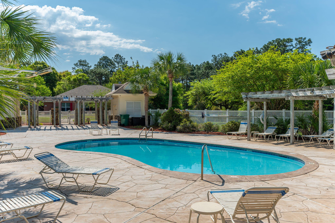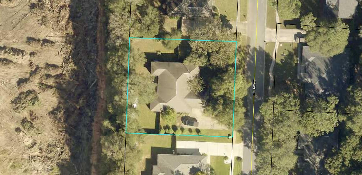Crestview, FL 32536
Property Inquiry
Contact Janet Johnson about this property!
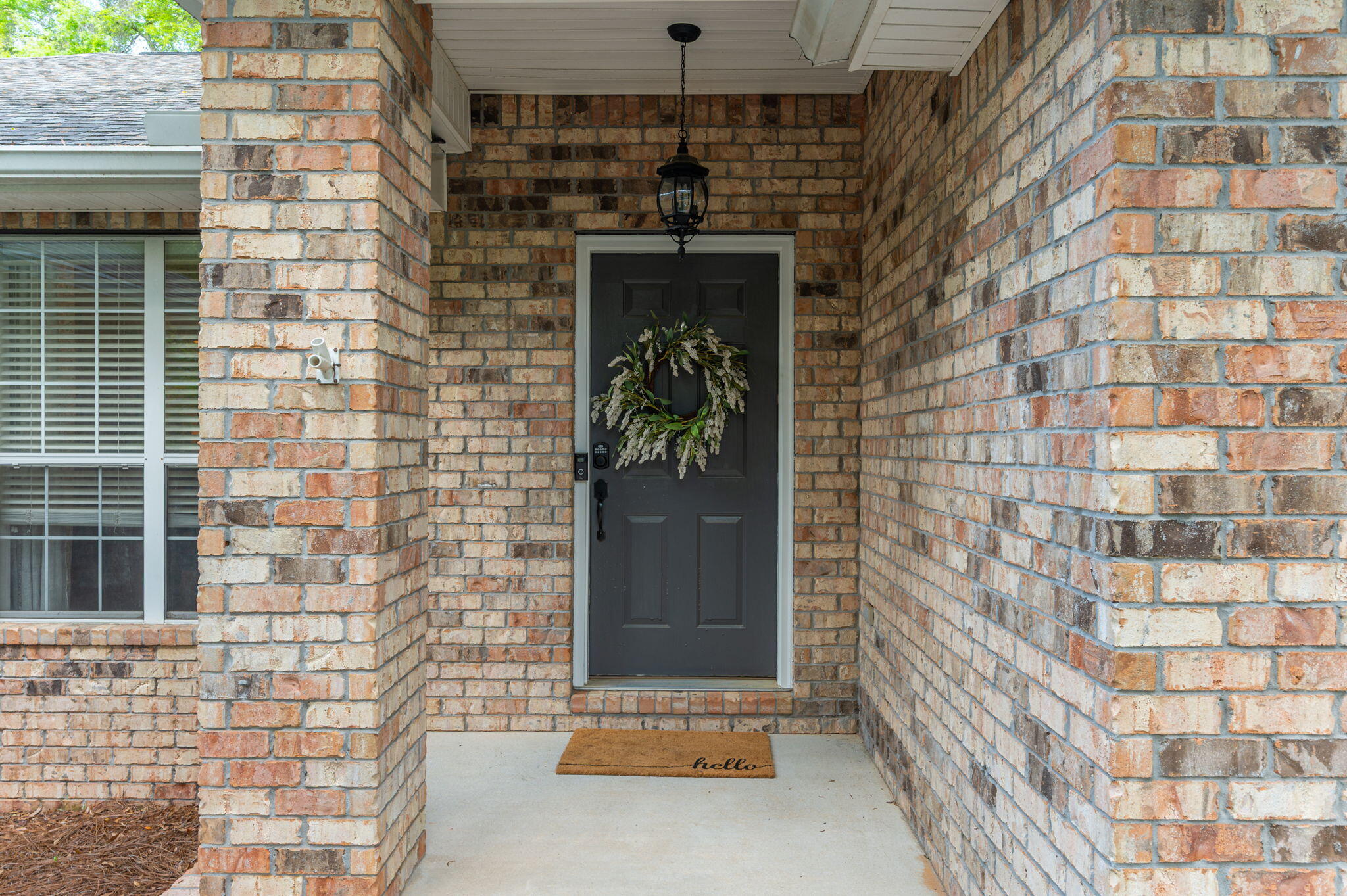
Property Details
With an acceptable offer, seller will replace the A/C unit and water heater.Located in Silver Oaks Phase 1, this spacious 4-bedroom, 3-bath home offers a large screened-in porch and a private, shaded backyard--ideal for outdoor living and entertaining. The fenced yard includes a sprinkler system and an additional yard building for extra storage or workspace. You'll also enjoy access to the neighborhood's community pool--without the hassle of maintaining your own. Recent updates include a new roof (2022), new main flooring (2023), bedroom carpet (2017), and a fully renovated primary bathroom (2019) featuring a garden tub, separate shower, double vanity, and walk-in closet.Inside, the layout offers flexibility with a formal dining room, a breakfast area with built-in desk, a split-bedroom design, and a large family room with fireplace. The kitchen provides ample cabinetry and counter space.
This home is move-in ready and located close to schools, shopping, and local amenities.
| COUNTY | Okaloosa |
| SUBDIVISION | SILVER OAKS PH 1 |
| PARCEL ID | 32-4N-23-2233-000A-0090 |
| TYPE | Detached Single Family |
| STYLE | Traditional |
| ACREAGE | 0 |
| LOT ACCESS | County Road,Paved Road |
| LOT SIZE | 120x134 |
| HOA INCLUDE | N/A |
| HOA FEE | 206.00 (Annually) |
| UTILITIES | Community Water,Electric,Gas - Natural,Septic Tank,TV Cable |
| PROJECT FACILITIES | Pool |
| ZONING | Resid Single Family |
| PARKING FEATURES | Garage |
| APPLIANCES | Auto Garage Door Opn,Dishwasher,Range Hood,Refrigerator,Smoke Detector,Stove/Oven Electric |
| ENERGY | AC - Central Elect,Ceiling Fans,Double Pane Windows,Heat Cntrl Gas,Insulated Doors,Ridge Vent,Water Heater - Gas |
| INTERIOR | Breakfast Bar,Ceiling Raised,Fireplace,Floor Tile,Pantry,Split Bedroom,Washer/Dryer Hookup,Window Treatment All |
| EXTERIOR | Fenced Back Yard,Fenced Privacy,Patio Open,Porch Screened,Sprinkler System,Yard Building |
| ROOM DIMENSIONS | Living Room : 13 x 14 Dining Room : 10 x 13.8 Family Room : 16 x 19.5 Kitchen : 12.8 x 13.8 Laundry : 6 x 10 Master Bedroom : 13.3 x 20 Bedroom : 13.3 x 13.2 Bedroom : 11.2 x 11.6 Bedroom : 12 x 12 Breakfast Room : 8.5 x 12.7 Master Bathroom : 13 x 13 Screened Porch : 11.6 x 27 |
Schools
Location & Map
Travel N on Ferdon Blvd. Turn left on Old Bethel Road. Continue to Hunting Meadows Drive (Silver Oaks Subdivision) turn right, then immediately turn left on Calumet Ct house down on left.

