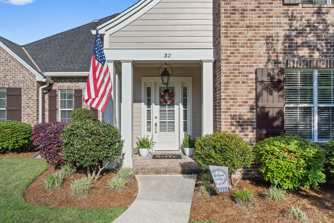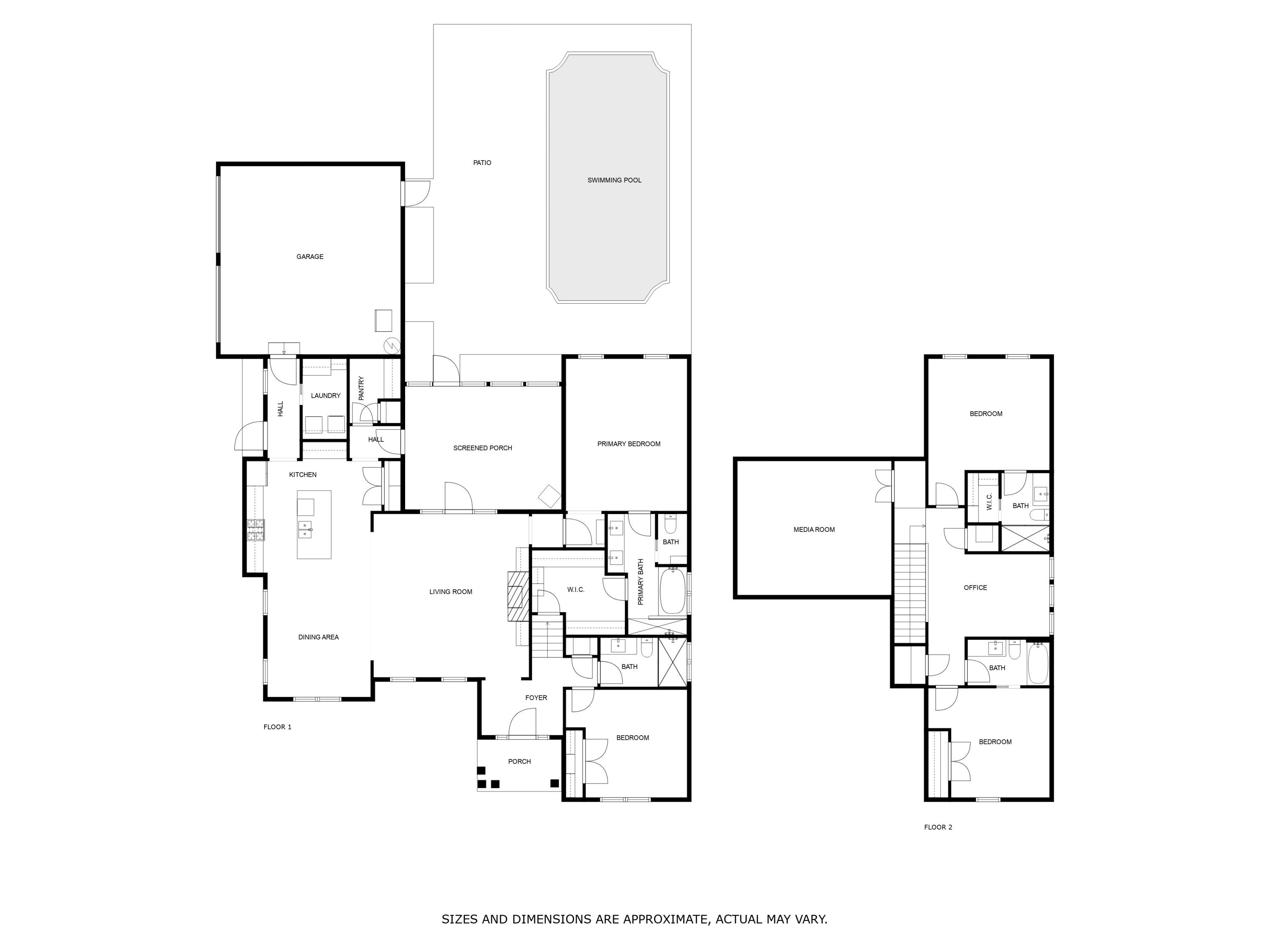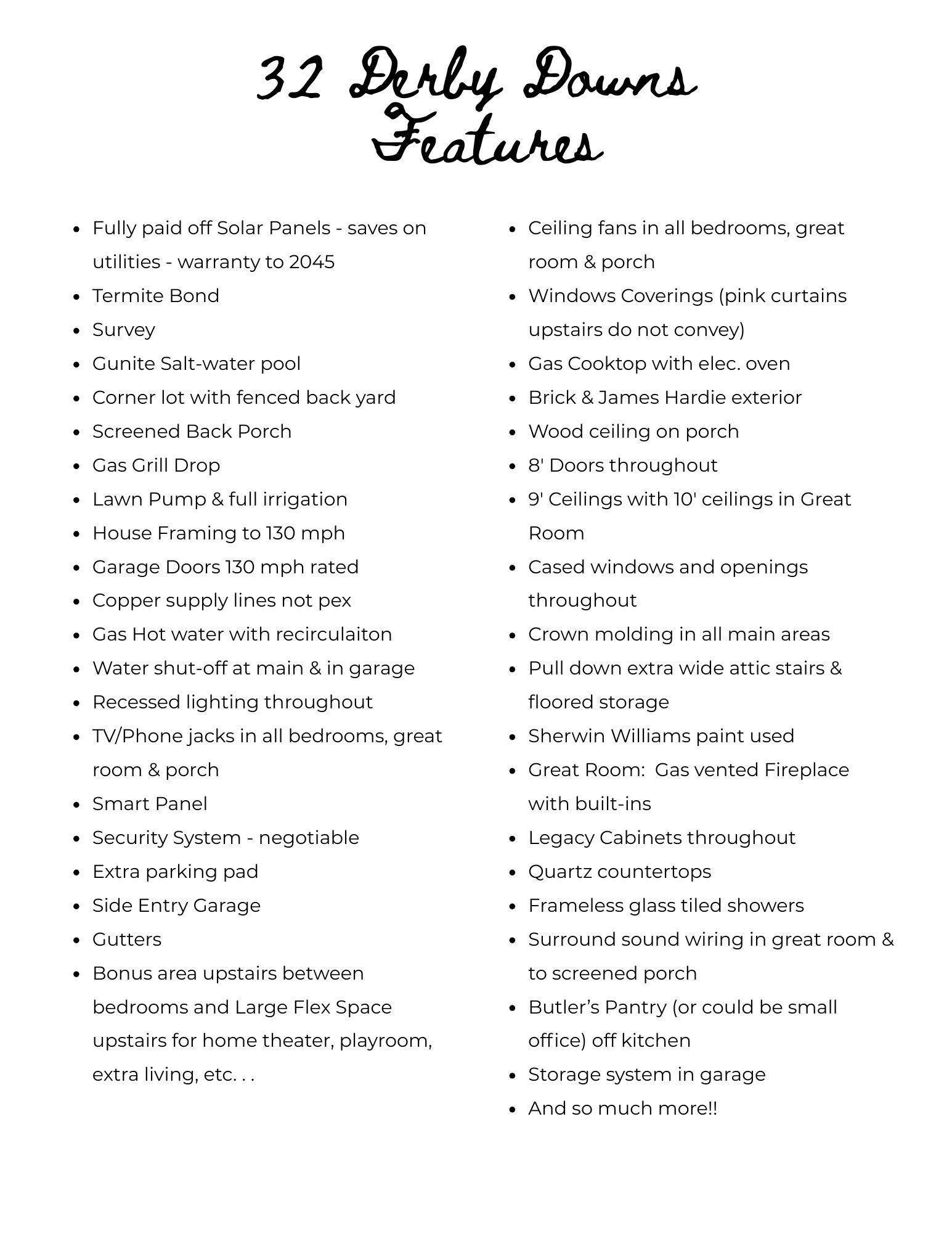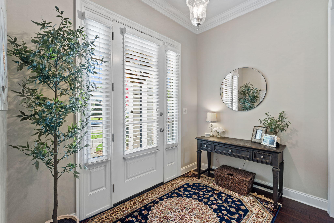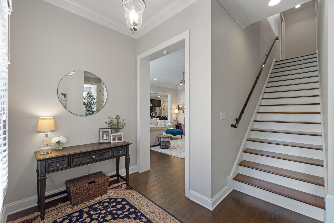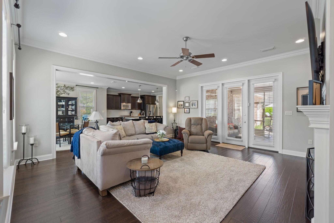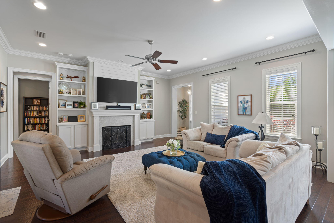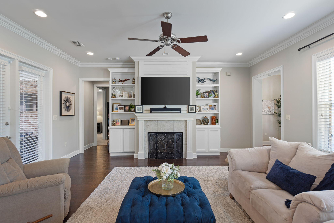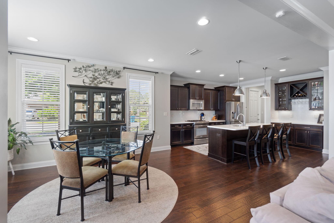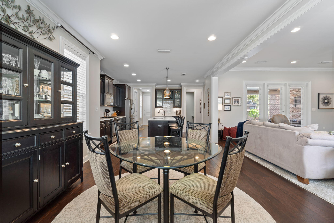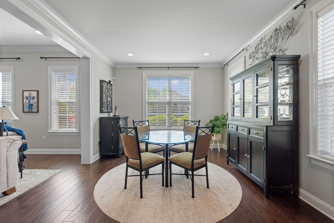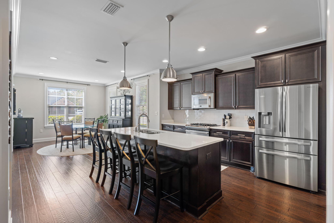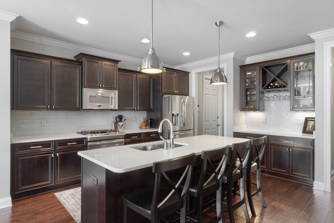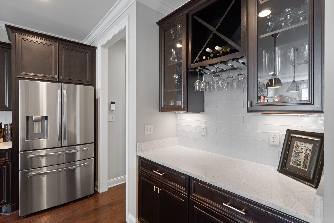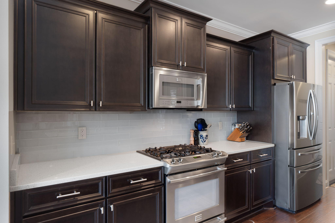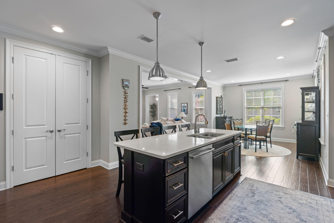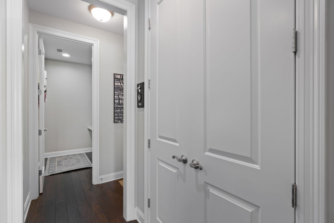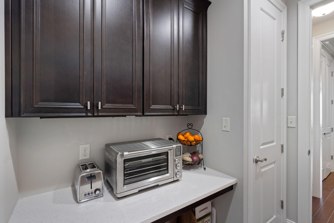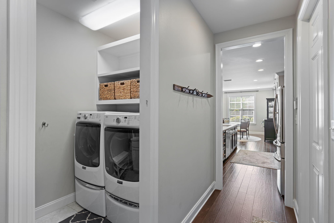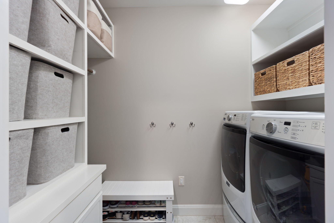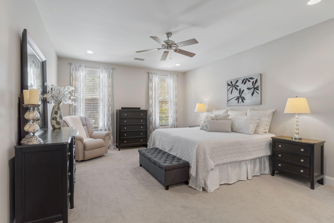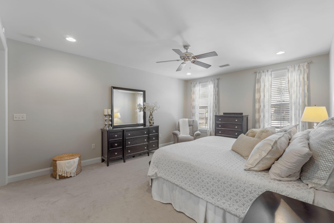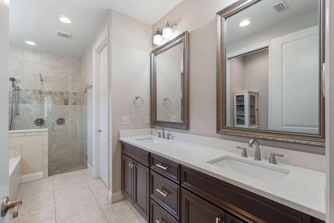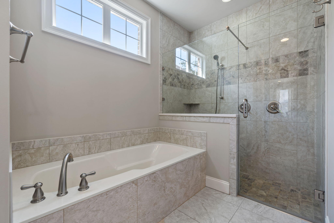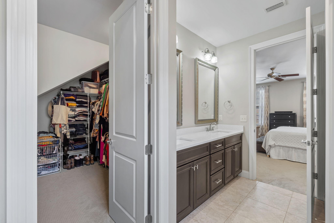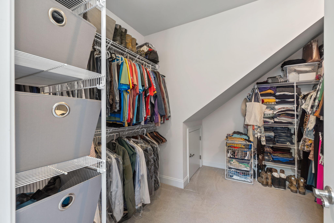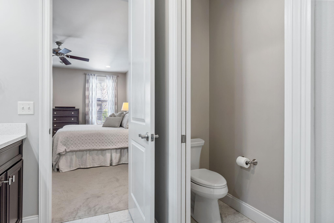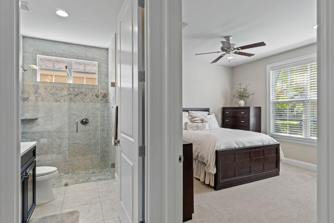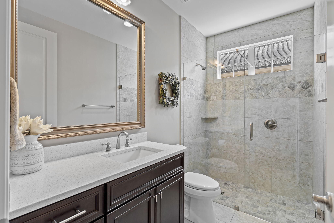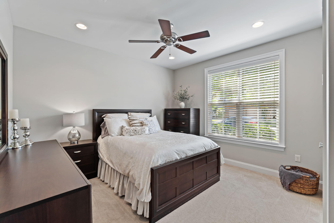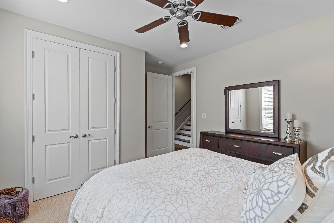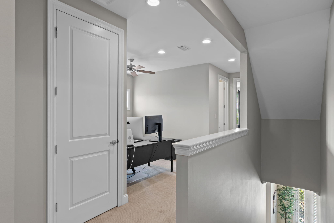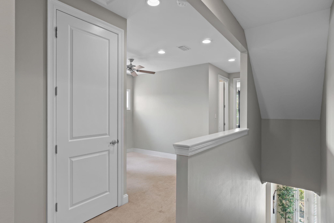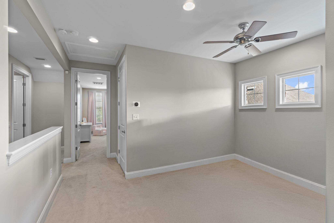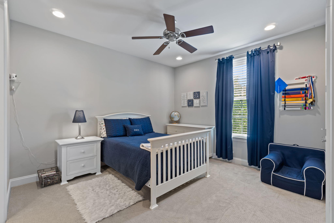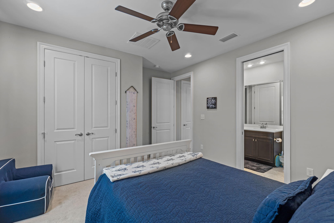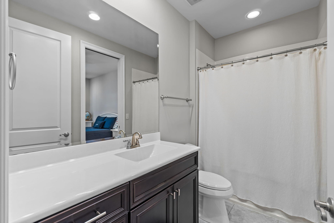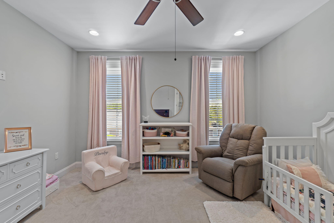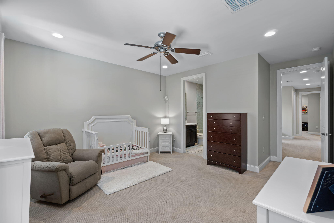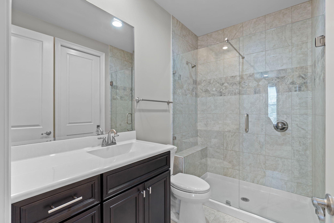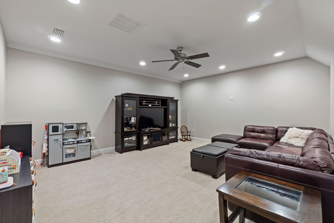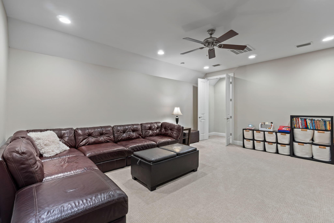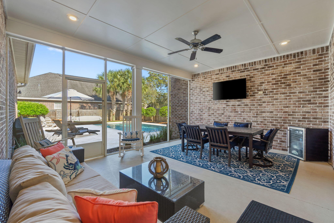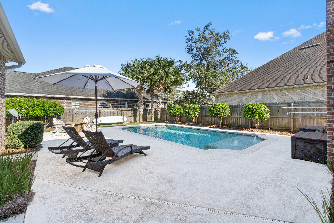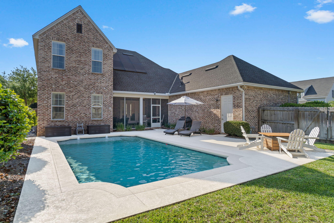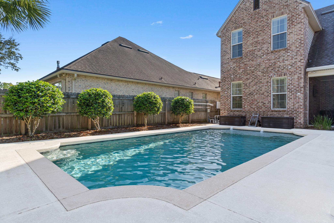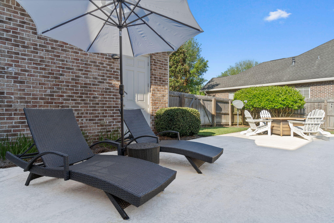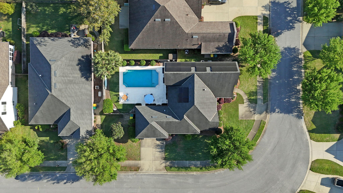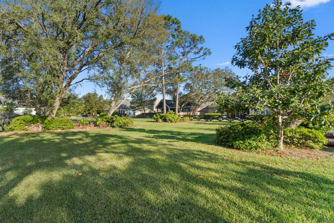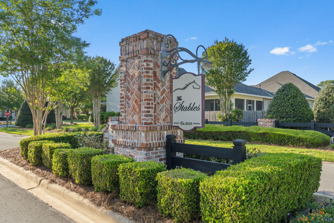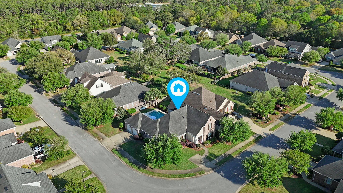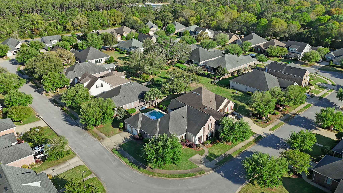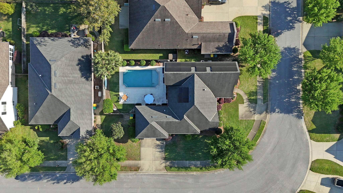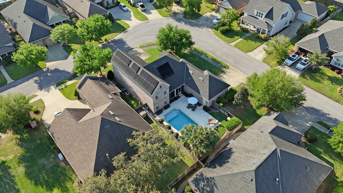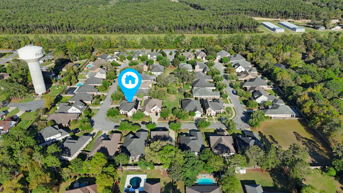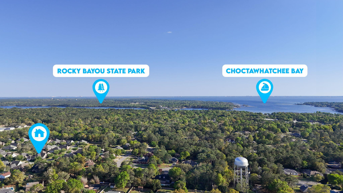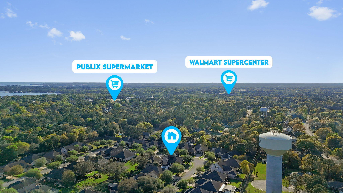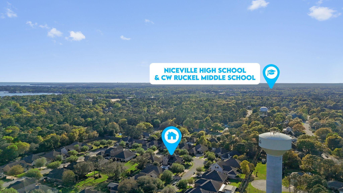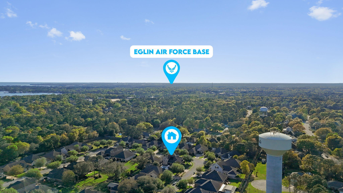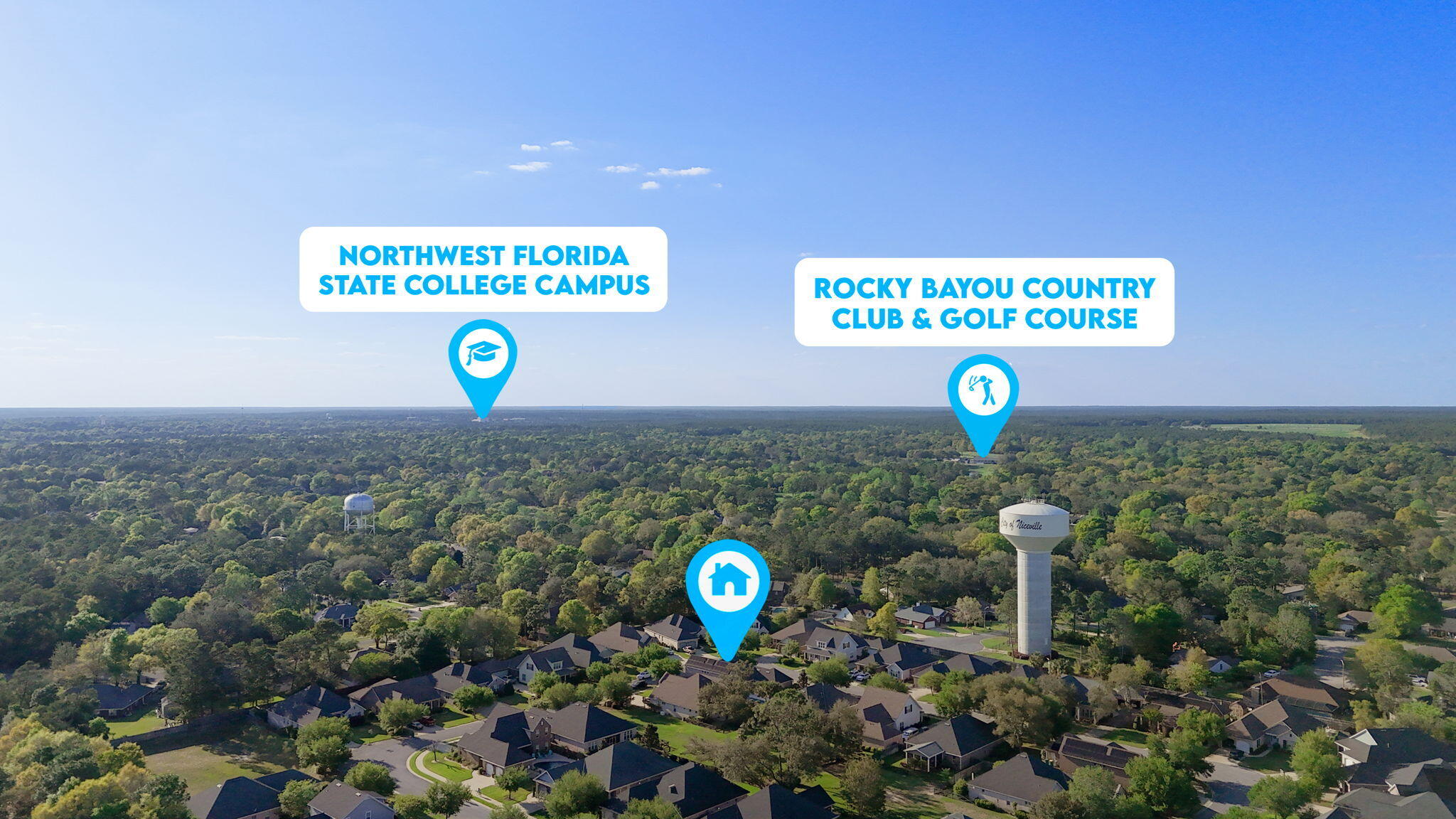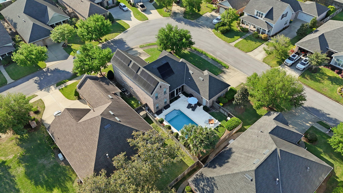Niceville, FL 32578
Property Inquiry
Contact Kelli Van Pelt about this property!
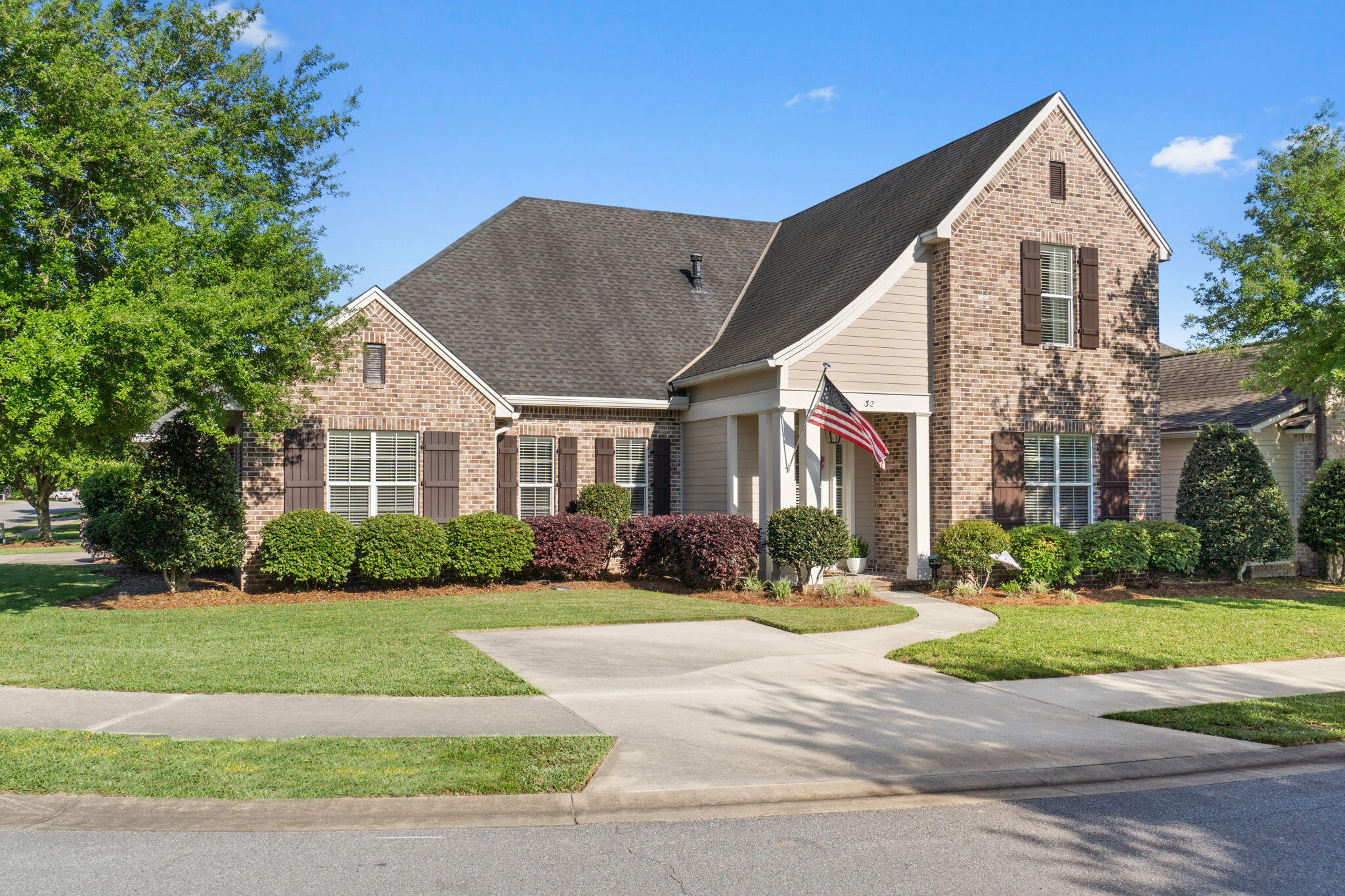
Property Details
Pristine custom home built by premier builder with gunite salt-water pool in the heart of Niceville! 4 bdrms (each bedroom has attached full bath). Open concept floorplan hosts kitchen with wood cabinets, quartz countertops, coffee/beverage area & stainless-steel appliances. Room off kitchen can be used as office/butler's pantry. A private Guest suite, spacious great room w/gas fireplace & built-ins , dining area, laundry room, & master suite round out the main floor. Upstairs are 2 bdrms w/2 full baths, a loft area & large flex room! Additional features: hand scraped wood floors, screened-in porch, corner lot, guest parking, pool tanning shelf, fully paid off solar panels saving on utilities, side entry garage, & termite bond. Buyer to verify all deemed important info.
| COUNTY | Okaloosa |
| SUBDIVISION | Stables At Rocky Bayou |
| PARCEL ID | 10-1S-22-2000-0000-0390 |
| TYPE | Detached Single Family |
| STYLE | Traditional |
| ACREAGE | 0 |
| LOT ACCESS | Paved Road,See Remarks |
| LOT SIZE | 80x70x37x125x82 |
| HOA INCLUDE | Accounting,Management,Master Association,Recreational Faclty |
| HOA FEE | 550.00 (Annually) |
| UTILITIES | Electric,Gas - Natural,Public Sewer,Public Water,TV Cable,Underground |
| PROJECT FACILITIES | Pavillion/Gazebo,Picnic Area |
| ZONING | Resid Single Family |
| PARKING FEATURES | Garage Attached,Guest |
| APPLIANCES | Auto Garage Door Opn,Dishwasher,Disposal,Microwave,Oven Self Cleaning,Refrigerator W/IceMk,Security System,Stove/Oven Dual Fuel |
| ENERGY | AC - 2 or More,AC - Central Elect,Ceiling Fans,Double Pane Windows,Heat Cntrl Electric,Insulated Doors,Water Heater - Gas |
| INTERIOR | Built-In Bookcases,Ceiling Crwn Molding,Ceiling Raised,Fireplace Gas,Floor Hardwood,Floor Tile,Floor WW Carpet,Kitchen Island,Lighting Recessed,Pantry,Pull Down Stairs,Shelving,Split Bedroom,Washer/Dryer Hookup,Window Treatmnt Some,Woodwork Painted |
| EXTERIOR | Columns,Fenced Back Yard,Fenced Privacy,Lawn Pump,Pool - Gunite Concrt,Pool - In-Ground,Porch Screened,Rain Gutter,Sprinkler System |
| ROOM DIMENSIONS | Living Room : 19.16 x 18.75 Kitchen : 17.08 x 14.75 Dining Area : 14.58 x 13.41 Master Bedroom : 18 x 14.08 Master Bathroom : 9 x 5.58 Bedroom : 15 x 13.08 Bedroom : 15.41 x 14 Full Bathroom : 9.66 x 5.16 Bedroom : 14 x 13.5 Bonus Room : 20 x 19 Covered Porch : 9.5 x 6 Screened Porch : 18.9 x 10.8 Garage : 23.7 x 23 |
Schools
Location & Map
Heading east on John Sims towards Bluewater Bay turn left at the light onto Rocky Bayou Drive. At the traffic circle go across staying on Rocky Bayou Drive. At the 3 way stop sign take a left. Take your first left into Derby Downs then a right and curve around to the left. The house will be down on the left.

