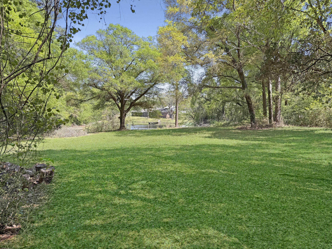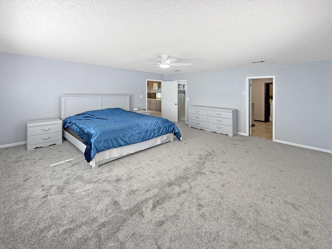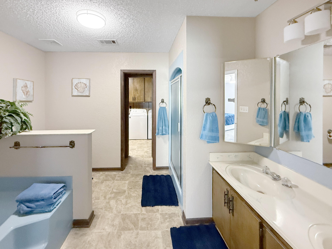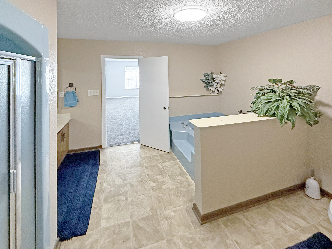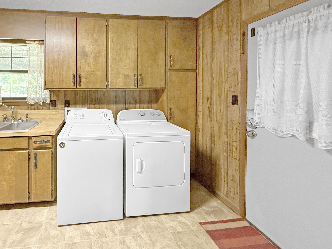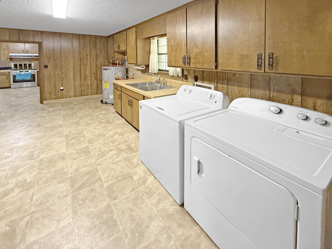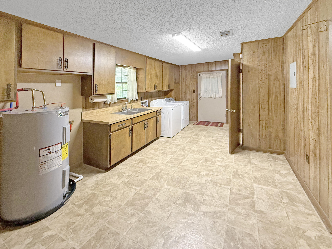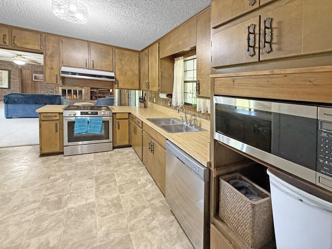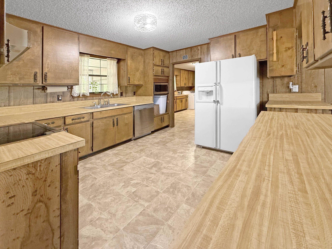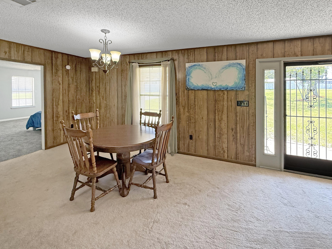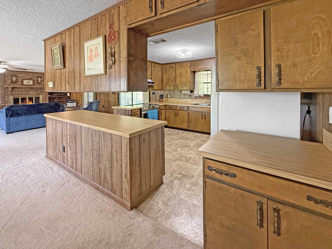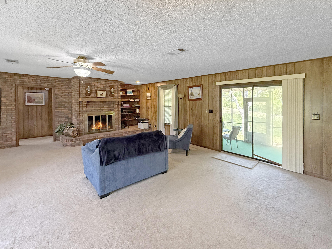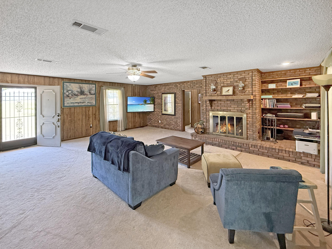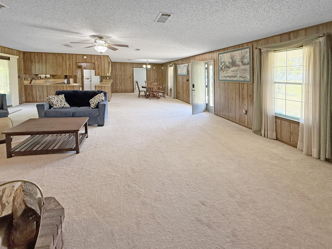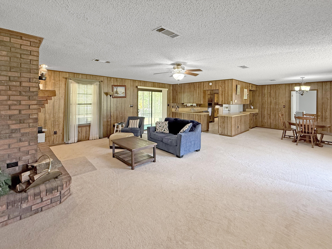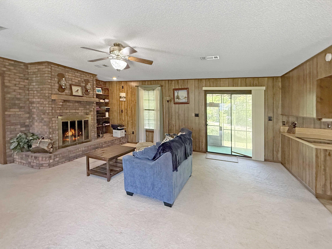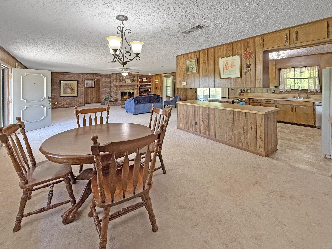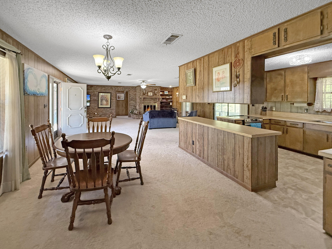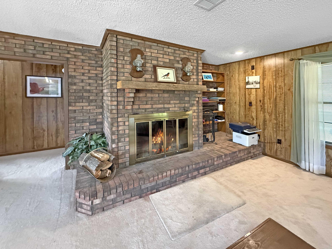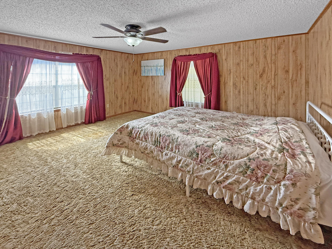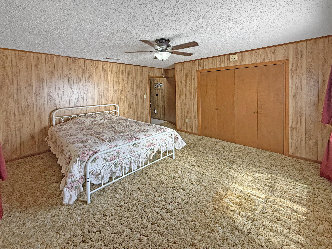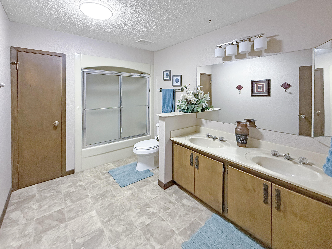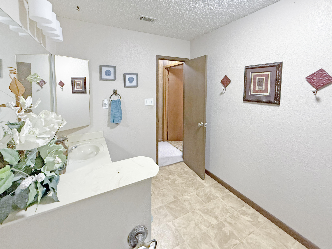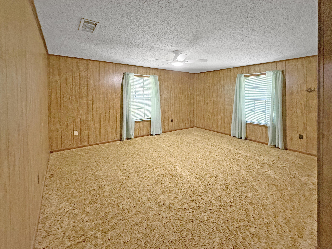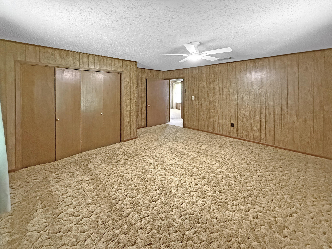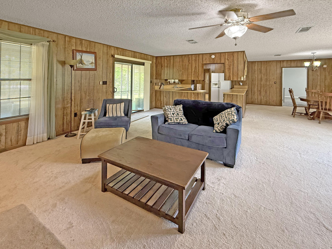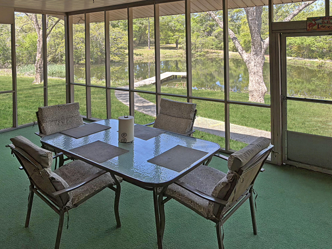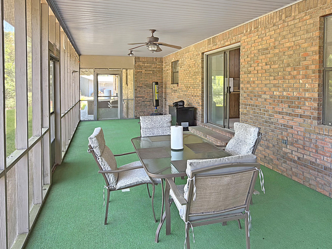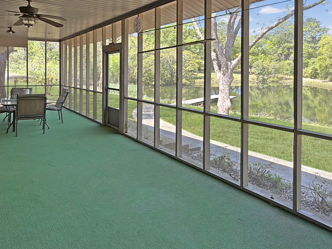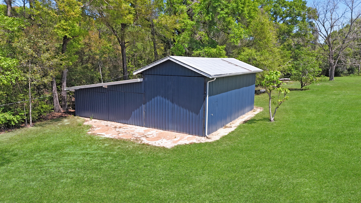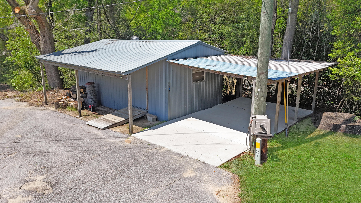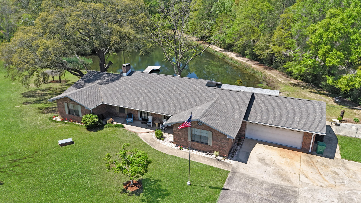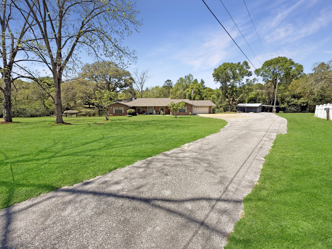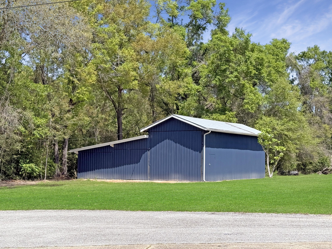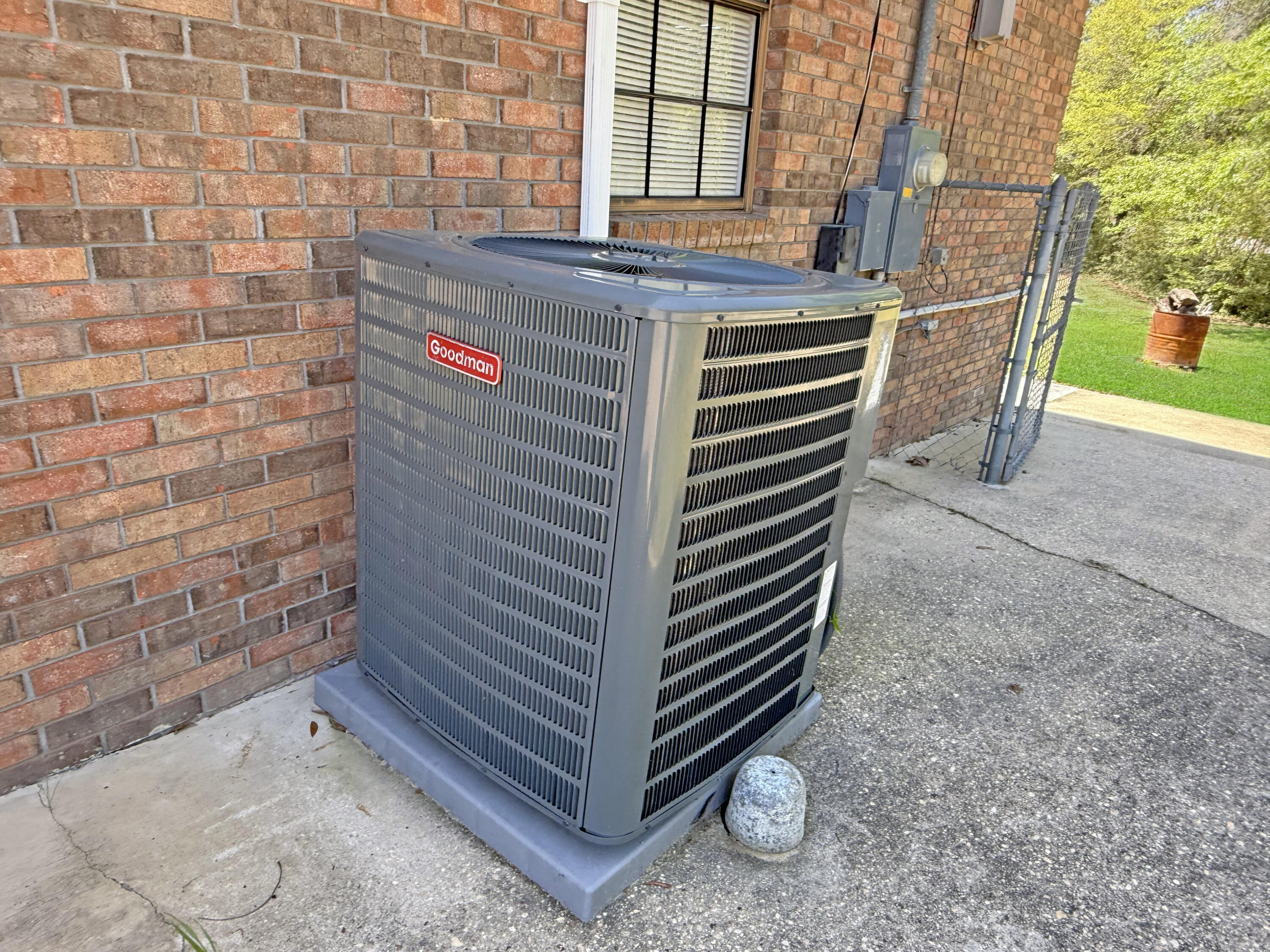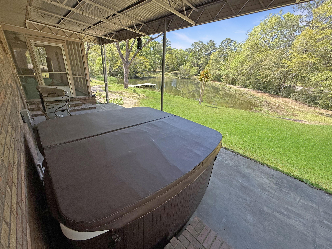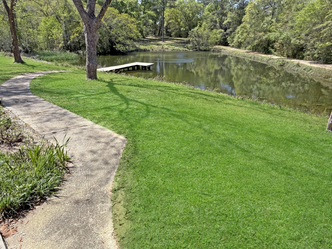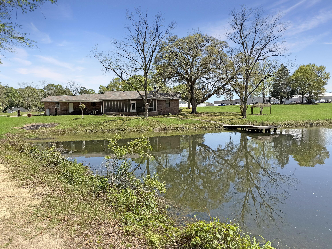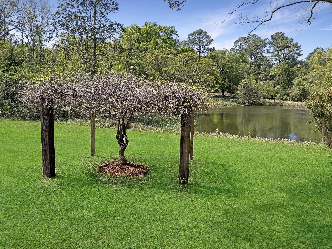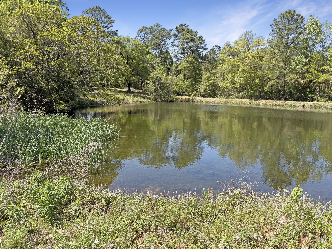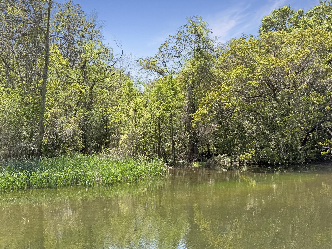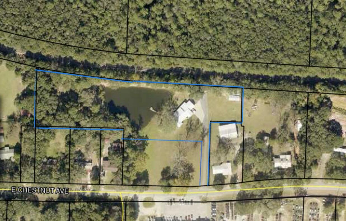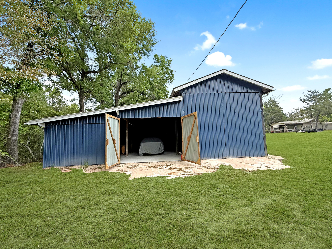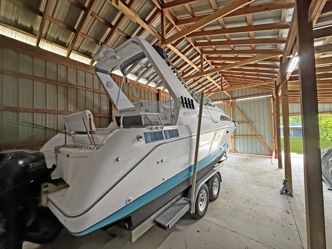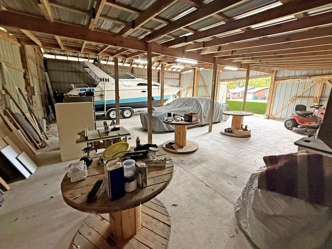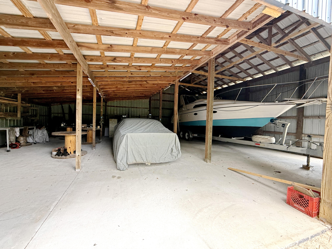Crestview, FL 32539
Property Inquiry
Contact Dino Sinopoli about this property!
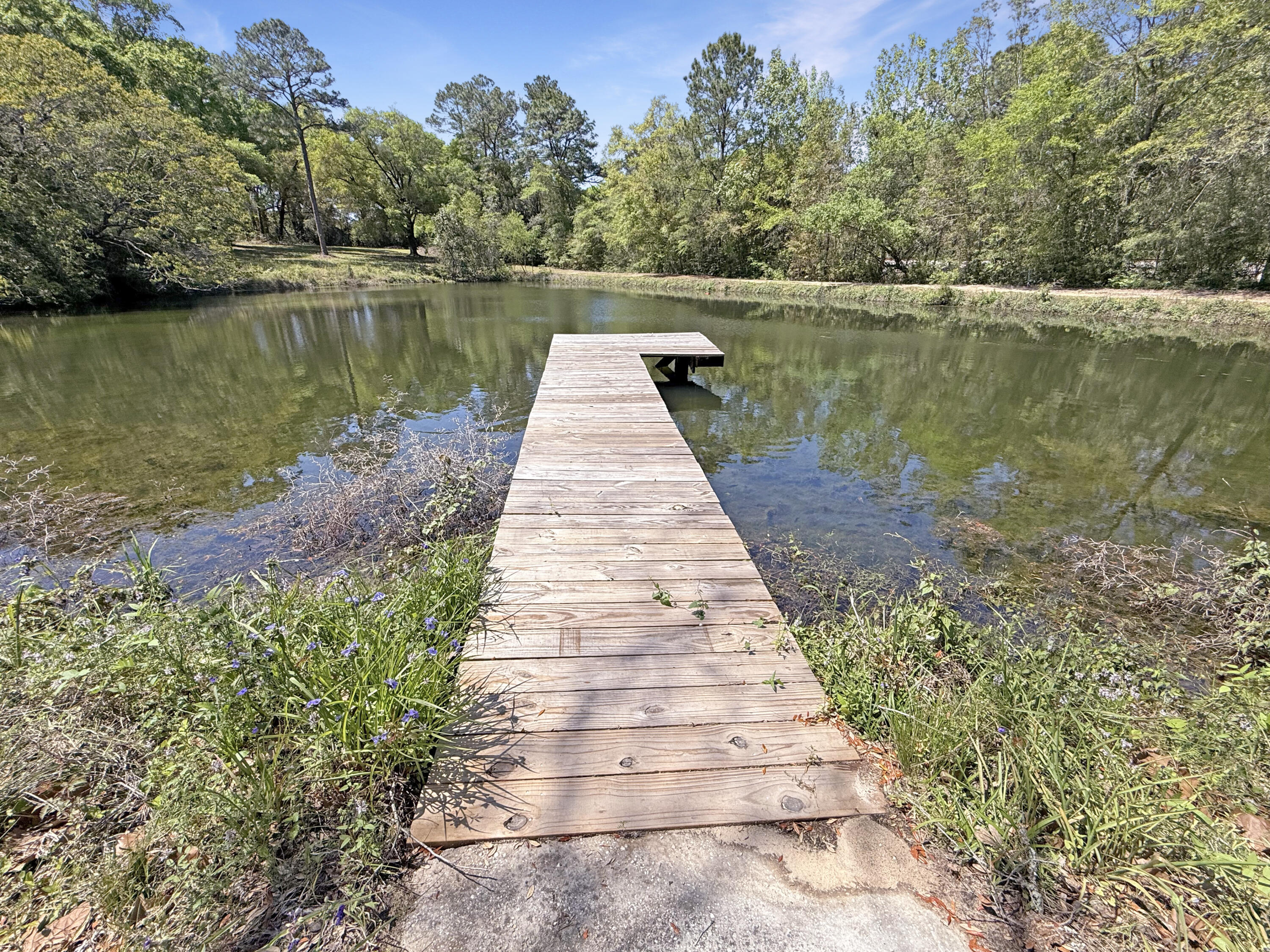
Property Details
Nestled in the heart of the countryside, this charming home offers a perfect blend of rural living and urban convenience. Enjoy the benefits of county zoning, without the burden of city taxes. With its spacious 3-bedroom, 2-bathroom layout, you'll have ample room to stretch out and relax. The outdoor space is truly impressive, boasting over 3 acres of land with a barn, workshop, and covered porches. Bring your boat and RV, and you'll find plenty of outdoor storage to keep everything organized. The barn and workshop are ready for your tools and toys, while the main kitchen and canning kitchen in the laundry area provide ample space for cooking and storage. The master bathroom features a relaxing garden tub, a convenient stand-up shower, and a spacious double vanity. The living room is designed with a cozy wood-burning fireplace, perfect for chilly winter nights. Step outside onto the screened-in porch or the open grilling porch, surrounded by majestic oak and pecan trees and a crystal-clear pond filled with bream and bass. This property offers a variety of outdoor activities and relaxation opportunities. Just a short drive from town, you'll enjoy the best of both worlds. Plus, with recent upgrades like a new roof, hot water tank, and updated A/C, you can enjoy the comfort of modern amenities without compromising on the charm of country living. Come experience the magic of this beautiful property!
| COUNTY | Okaloosa |
| SUBDIVISION | CINCO ADDN TO CRESTVIEW |
| PARCEL ID | 16-3N-23-0450-0009-0060 |
| TYPE | Detached Single Family |
| STYLE | Ranch |
| ACREAGE | 4 |
| LOT ACCESS | County Road,Paved Road |
| LOT SIZE | irregular |
| HOA INCLUDE | N/A |
| HOA FEE | N/A |
| UTILITIES | Electric,Septic Tank |
| PROJECT FACILITIES | N/A |
| ZONING | County,Resid Single Family |
| PARKING FEATURES | Garage,Garage Attached |
| APPLIANCES | N/A |
| ENERGY | AC - Central Elect |
| INTERIOR | Fireplace,Pantry |
| EXTERIOR | Dock,Yard Building |
| ROOM DIMENSIONS | Living Room : 20 x 18 Dining Room : 15 x 15 Kitchen : 15 x 15 Laundry : 7 x 18 Master Bedroom : 16 x 18 |
Schools
Location & Map
From Hwy 90 just East of hwy 85 go south on Okaloosa Unfollow around the curve and it becomes Chestnut Ave. Home is own the right 1260 E Chestnut Ave.

