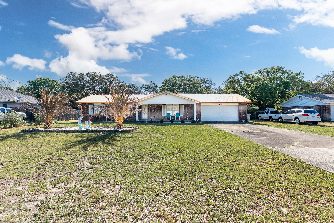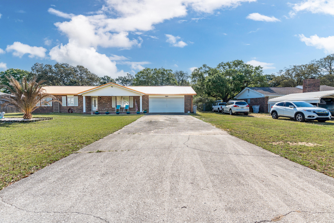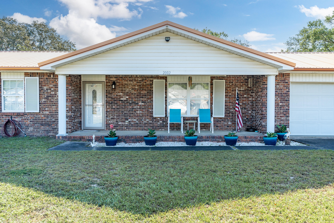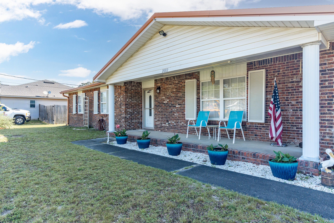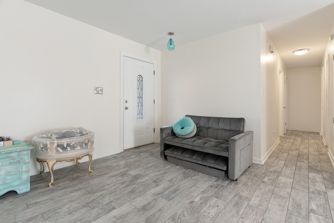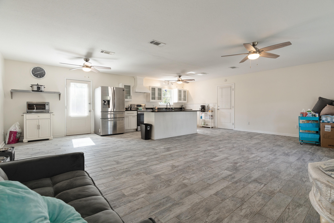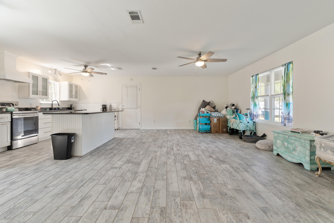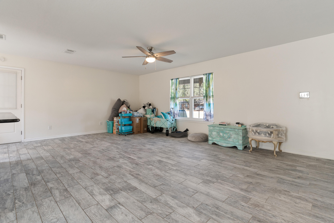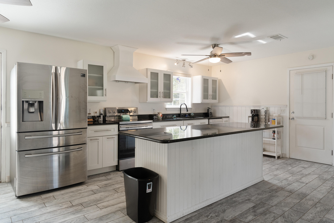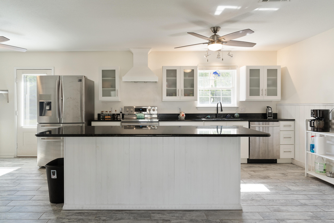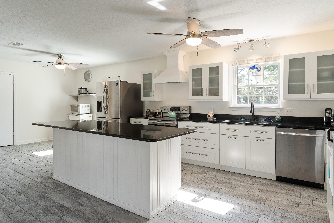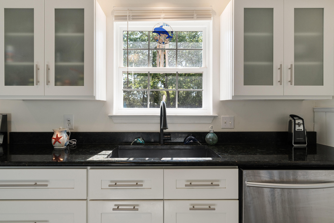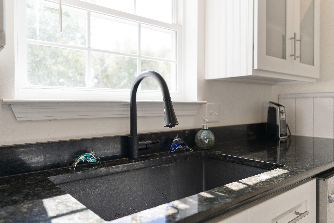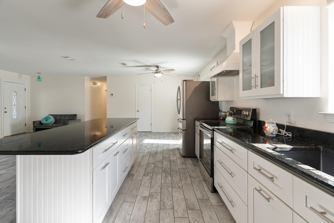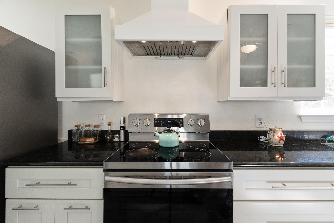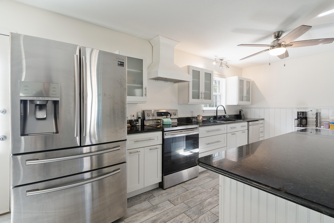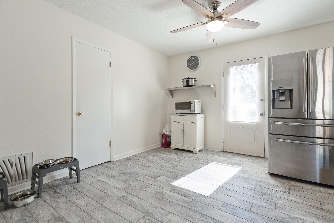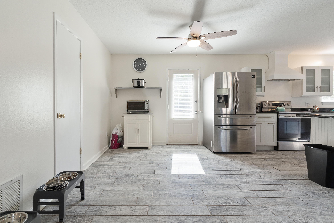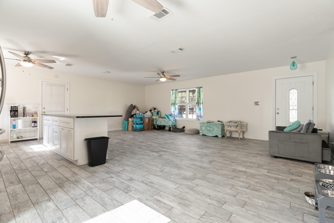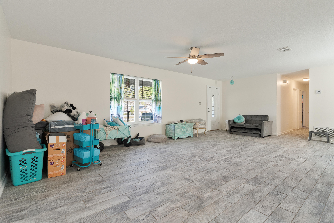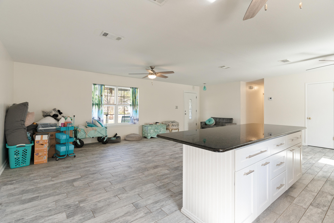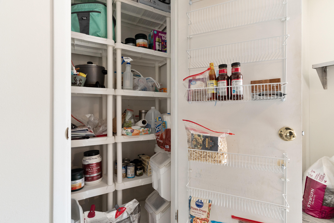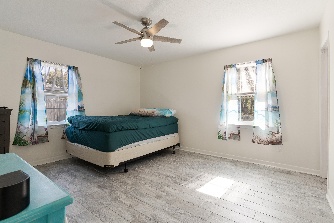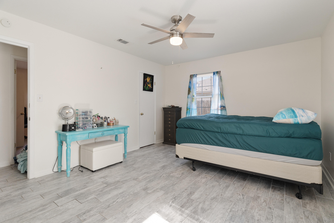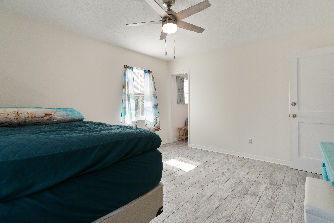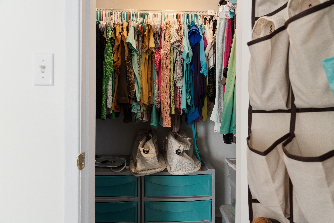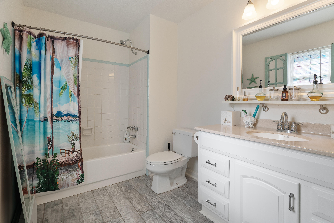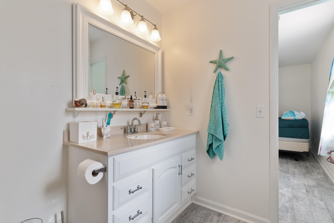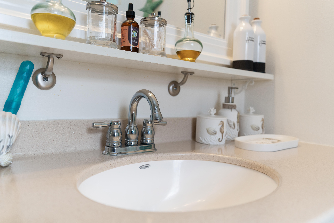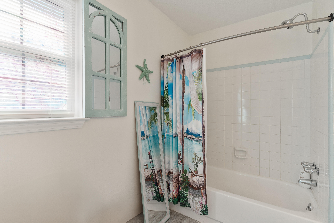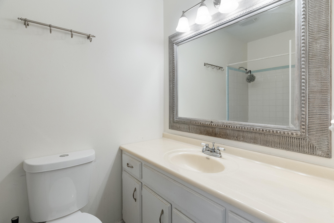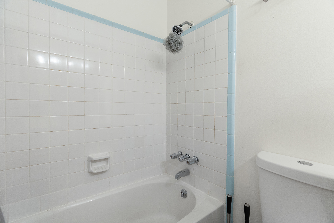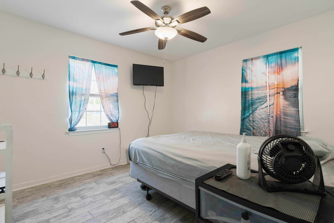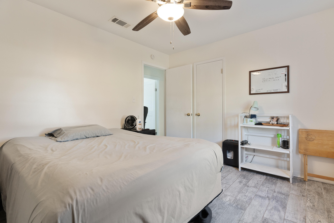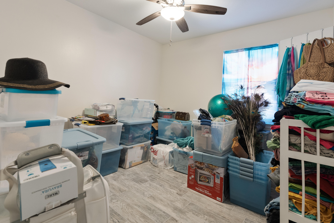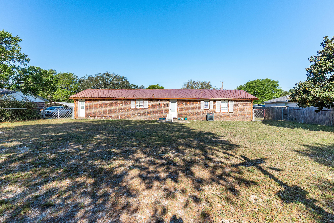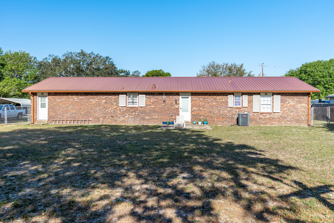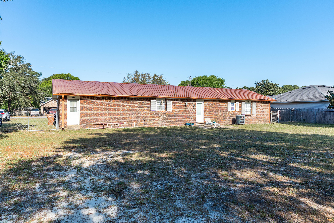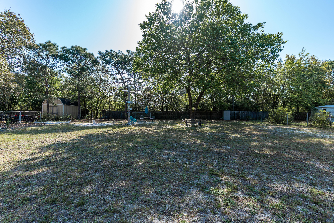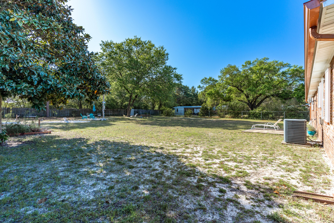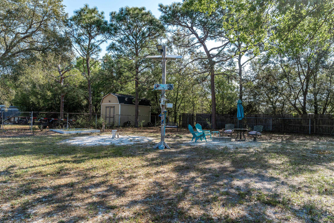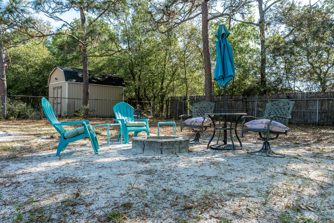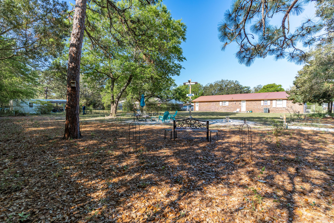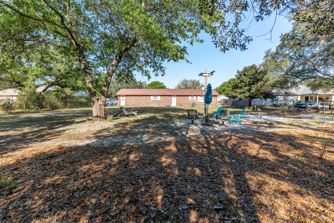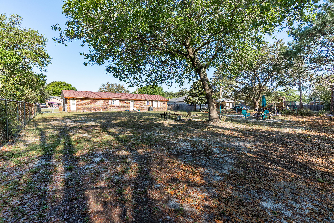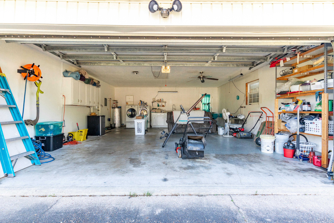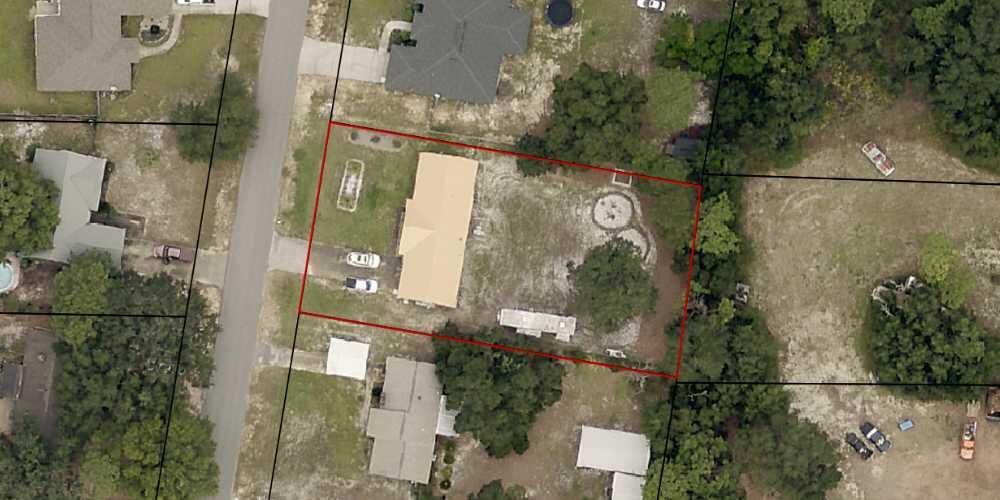Navarre, FL 32566
Property Inquiry
Contact Karen Whyte about this property!
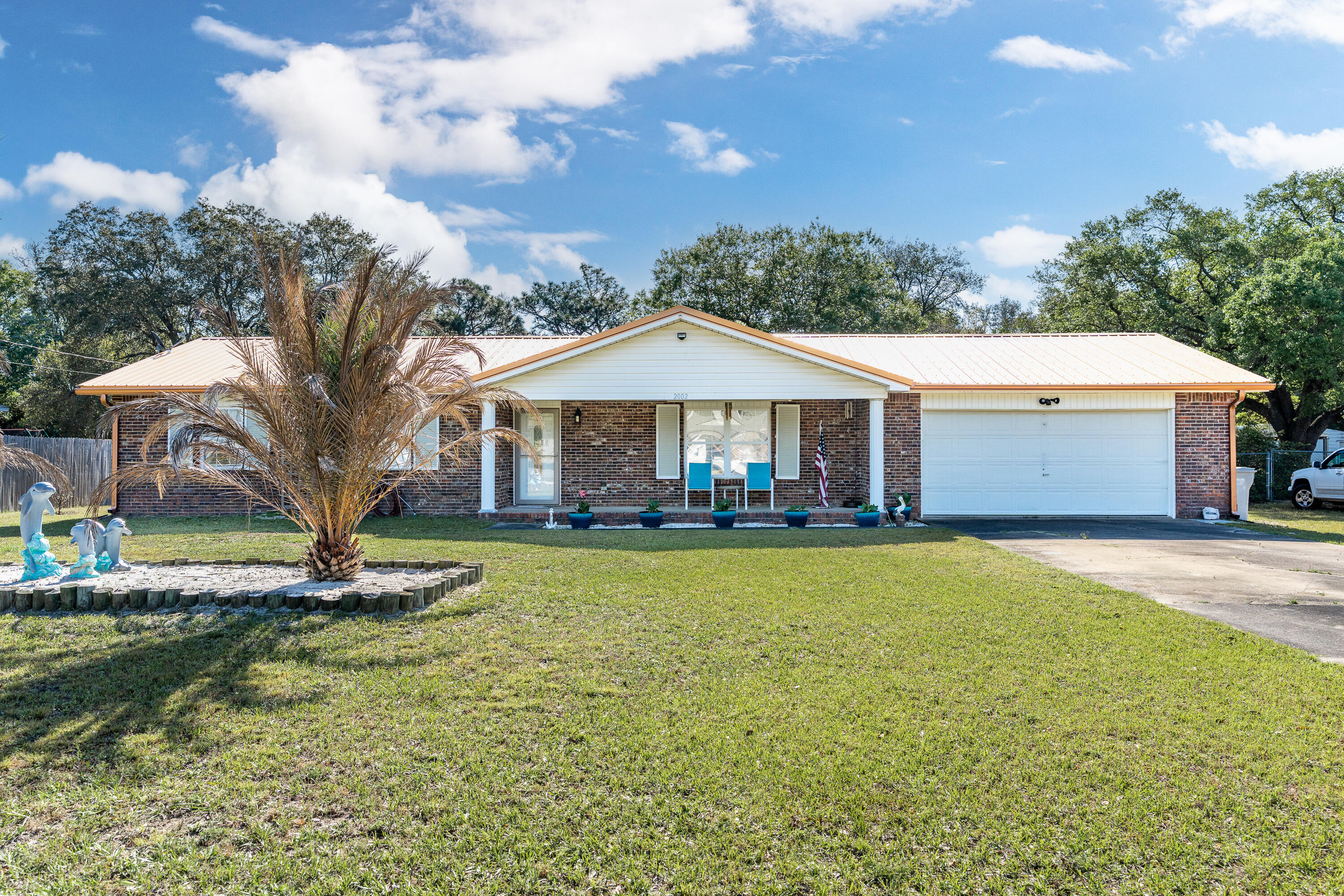
Property Details
This cozy home has been rehabbed and is ready for its next chapter as a primary residence or investment. You're welcomed by a large yard and a driveway long enough for an RV *and* boat! The front door opens and it's all about light and bright. Grey porcelain tile runs throughout the home. The black granite countertops and stainless steel appliances in the kitchen add to the clean lines. The guest rooms are on the left side of the hall, with the full guest bath on the right side and the primary bedroom at the end with its own en suite. The massive back yard has a fire pit ready for you to enjoy, but there's plenty of room for a pool, outdoor kitchen, or maybe even a guest house. No HOA, no flood insurance required. Sellers are packing, pardon the boxes. Roof, WH, and HVAC all updated!
| COUNTY | Santa Rosa |
| SUBDIVISION | NAVARRE S/D 2ND ADDN |
| PARCEL ID | 17-2S-26-2750-06100-0040 |
| TYPE | Detached Single Family |
| STYLE | Colonial |
| ACREAGE | 0 |
| LOT ACCESS | County Road,Paved Road |
| LOT SIZE | 100 X 200 |
| HOA INCLUDE | N/A |
| HOA FEE | N/A |
| UTILITIES | Electric,Phone,Public Water,Septic Tank |
| PROJECT FACILITIES | N/A |
| ZONING | County,Resid Single Family |
| PARKING FEATURES | Garage Attached |
| APPLIANCES | Dishwasher,Smoke Detector,Stove/Oven Electric |
| ENERGY | AC - Central Elect,Ceiling Fans,Double Pane Windows,Heat Cntrl Electric,Water Heater - Elect |
| INTERIOR | Breakfast Bar,Floor Tile,Pantry,Renovated,Washer/Dryer Hookup |
| EXTERIOR | Fenced Back Yard,Fenced Chain Link,Lawn Pump,Patio Open,Porch |
| ROOM DIMENSIONS | Living Room : 20 x 12.5 Dining Room : 15 x 12 Kitchen : 12 x 12 Master Bedroom : 15 x 13 Bedroom : 11 x 10 Bedroom : 12 x 11 |
Schools
Location & Map
From Highway 87, turn west onto Laredo then left onto Frontera. Home will be on your left hand side.

