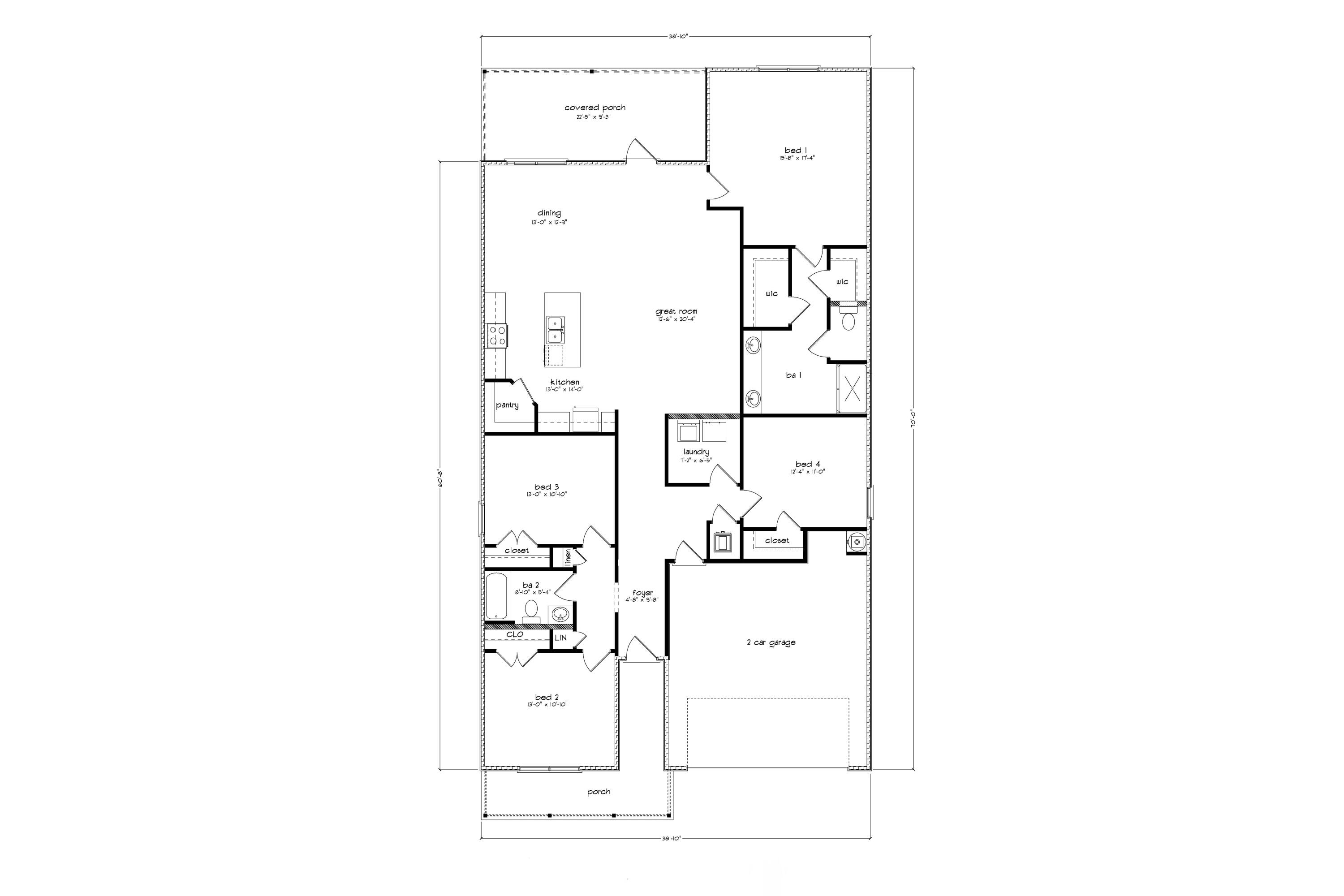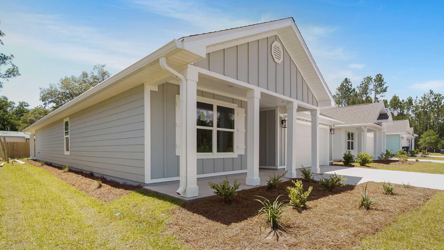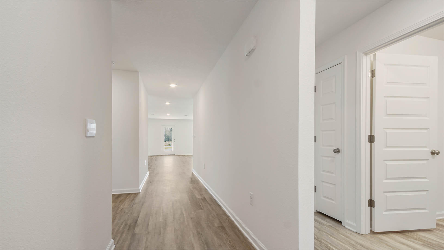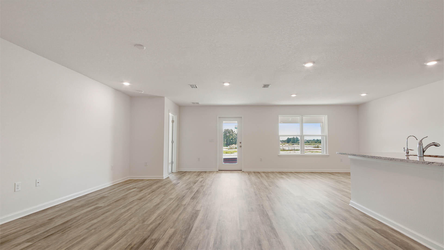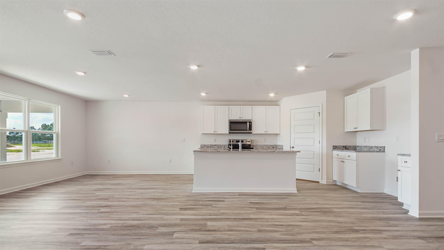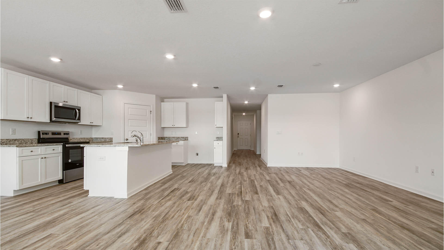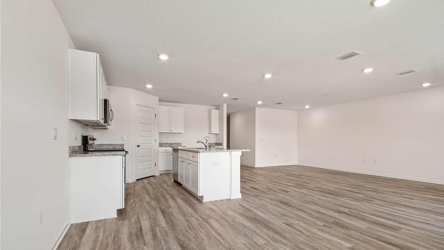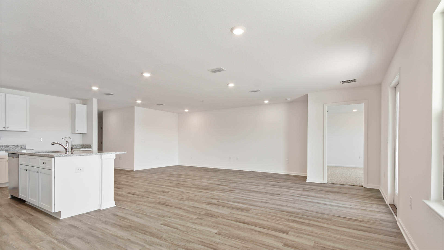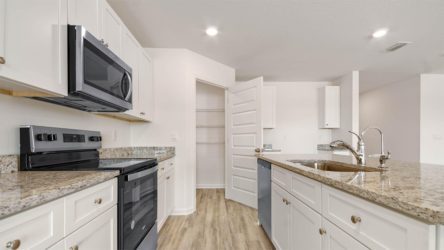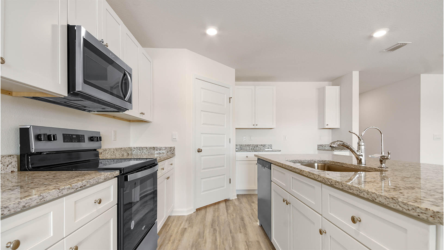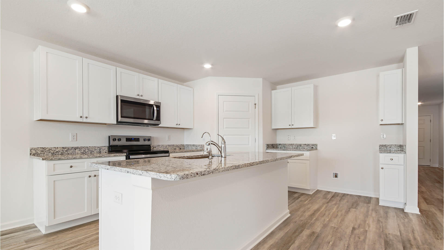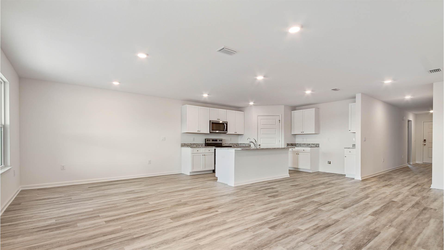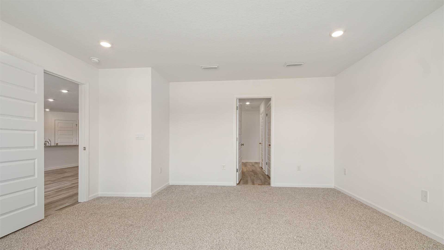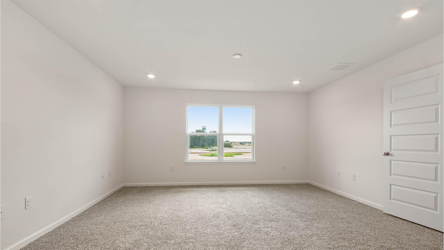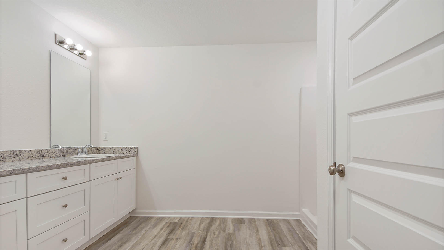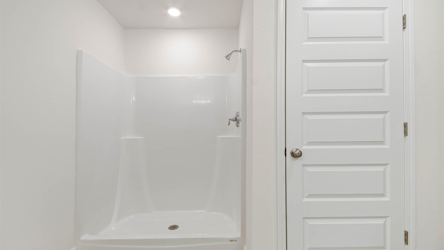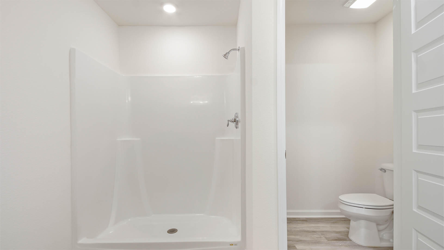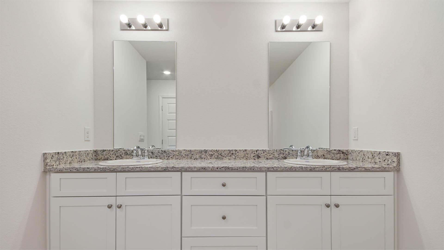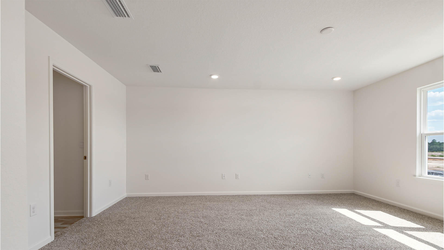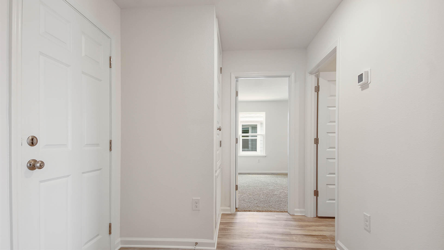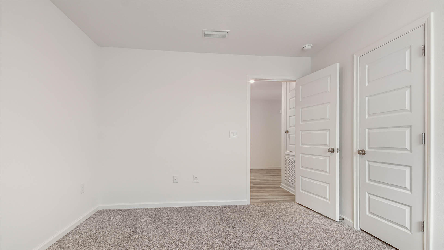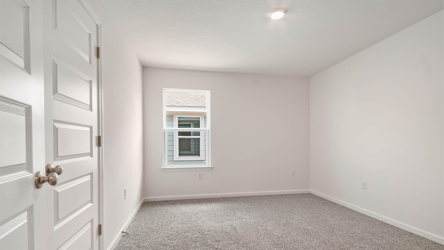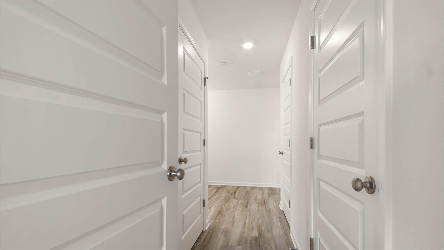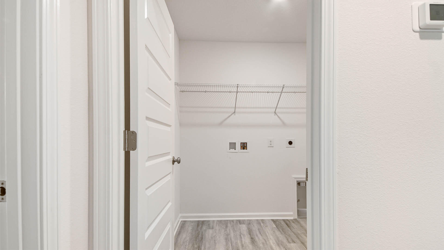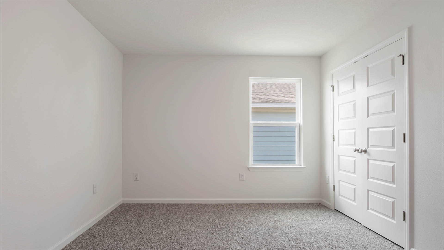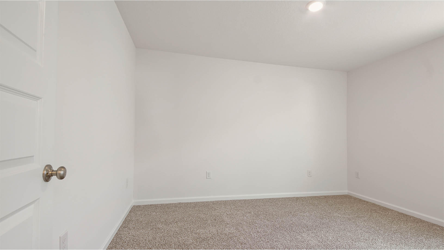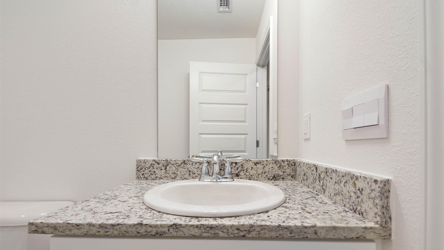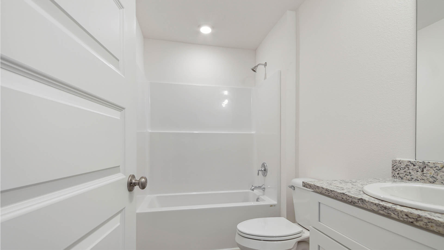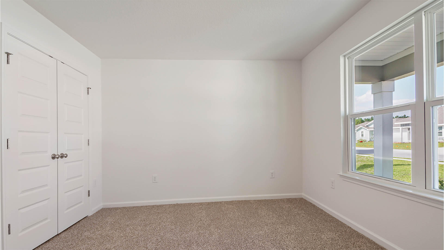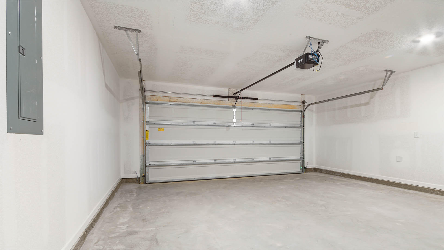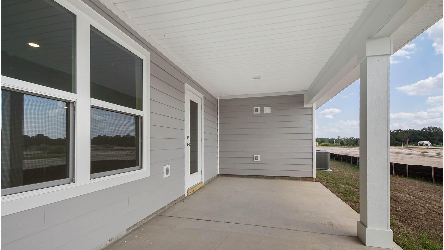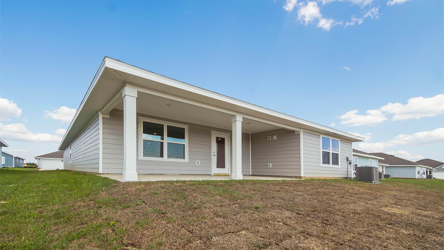Freeport, FL 32439
Property Inquiry
Contact Eric Weisbrod about this property!
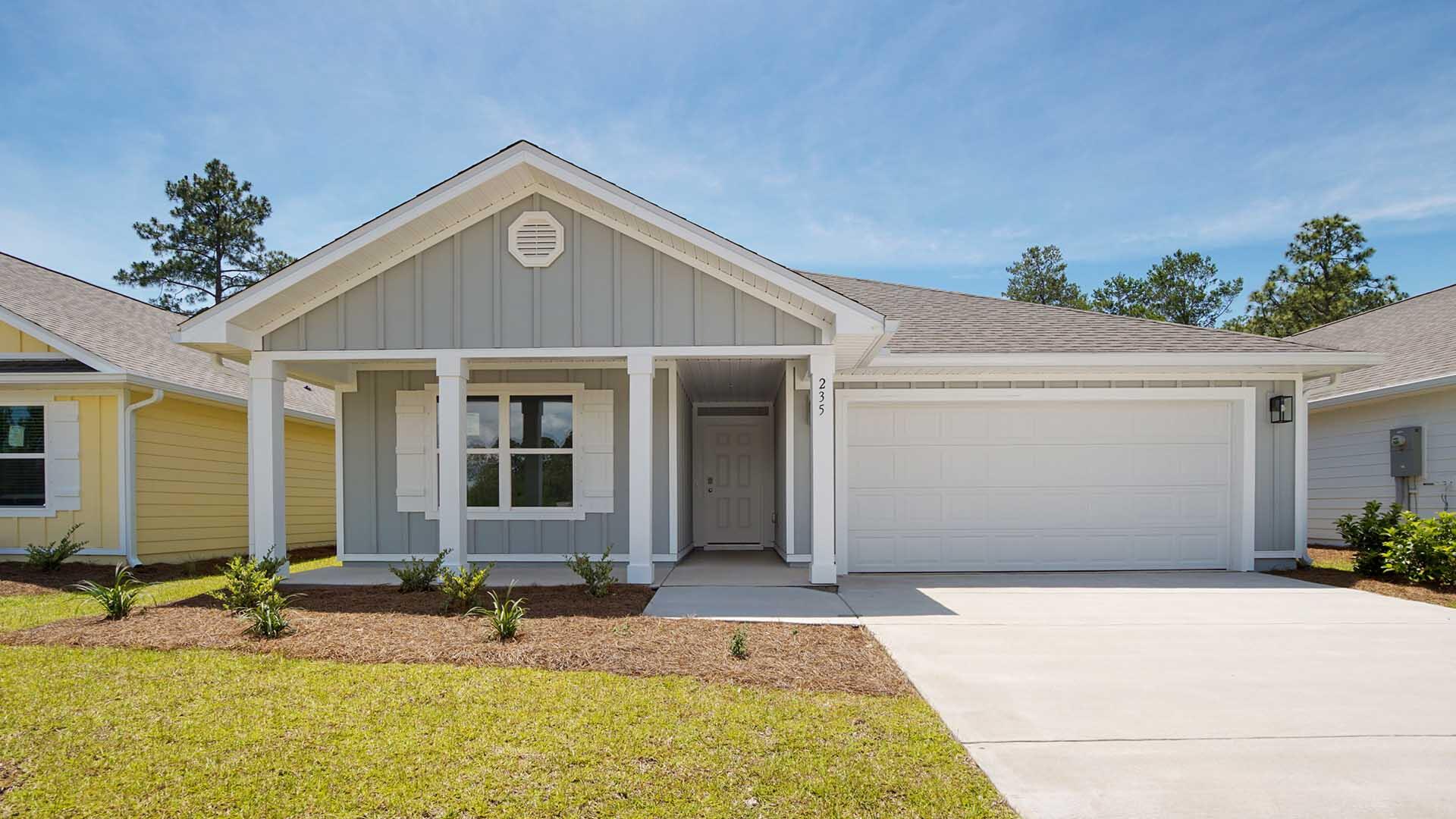
Property Details
Welcome to 235 Eunola Lane at Ashton Park Phase III in Freeport, Florida. This home is ready for move in and features the popular Ryder floor plan. The entry hall leads to open and spacious living area with windows along the back of the home, adding to bright feel of this floor plan. The Kitchen has a center island and looks out to the large great room and direct access to the dining area. The open concept design of this floor plan affords a comfortable living space. Off the living area you will find the spacious primary bedroom that offers a private retreat at the end of the day. This bedroom features a private ensuite bathroom that has two generous size closets for your wardrobe needs. The primary bathroom has a large vanity with dual sinks and a nice size shower and a separate water closet for privacy. Beautiful interior features include granite countertops, EVP flooring in the living areas and carpet in each bedroom. The kitchen is equipped with name brand stainless appliances which include a smooth top stove, microwave and dishwasher.
The additional bedrooms all feature spacious closets, two have a shared bathroom in between. The fourth bedroom is located off a small hallway that also leads to the laundry room and has access to the two-car garage. The fourth bedroom is a perfect place for guests, or it could be used as a home office. For more information on this home, contact a D.R. Horton sales representative today.
| COUNTY | Walton |
| SUBDIVISION | Ashton Park Phase III |
| PARCEL ID | 03-1S-19-23202-000-0357 |
| TYPE | Detached Single Family |
| STYLE | Craftsman Style |
| ACREAGE | 0 |
| LOT ACCESS | Paved Road |
| LOT SIZE | 50x130 |
| HOA INCLUDE | Accounting,Management,Master Association |
| HOA FEE | 189.00 (Quarterly) |
| UTILITIES | Electric,Public Sewer,Public Water,TV Cable |
| PROJECT FACILITIES | N/A |
| ZONING | Resid Single Family |
| PARKING FEATURES | Garage Attached |
| APPLIANCES | Auto Garage Door Opn,Dishwasher,Disposal,Smoke Detector,Stove/Oven Electric |
| ENERGY | AC - Central Elect,Heat Cntrl Electric,Water Heater - Elect |
| INTERIOR | Floor WW Carpet New,Kitchen Island,Pantry,Washer/Dryer Hookup,Window Treatmnt None |
| EXTERIOR | Patio Covered |
| ROOM DIMENSIONS | Bedroom : 15.8 x 17.4 Bedroom : 13 x 10 Bedroom : 13 x 10 Bedroom : 12 x 11 Great Room : 12.6 x 20.4 Kitchen : 13 x 14 Dining Area : 13 x 12.5 |
Schools
Location & Map
Traveling North on Hwy 331 from Santa Rosa Beach, turn north-west onto SR 20 then right onto Madison St (331 Business). Continue for about 1.5 miles and the Ashton Park entrance will be on your right, Village Commons Blvd, then turn left Perimeter Pl. From here, take your first left onto Edenwood Dr. At the stop sign, turn left onto Sweet Blossom Bend. Eunola Ln will be second turn on your left.

