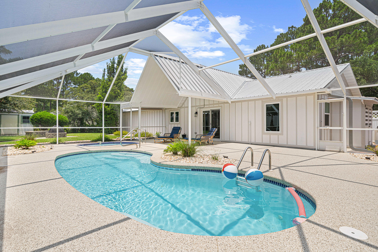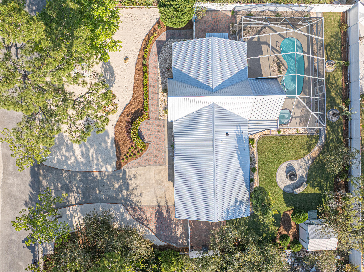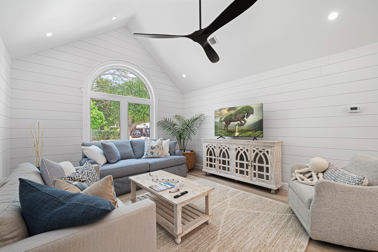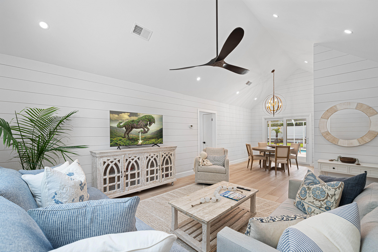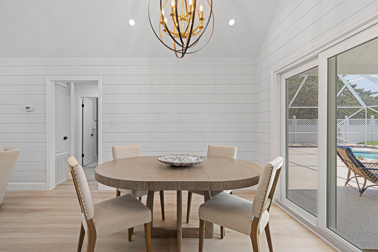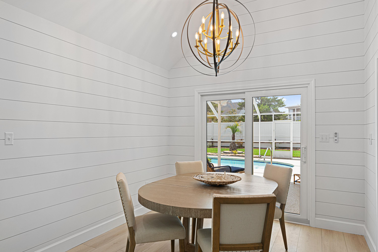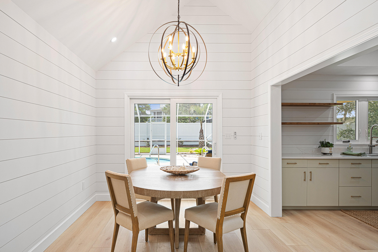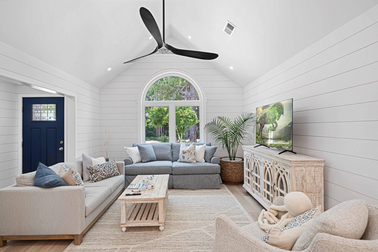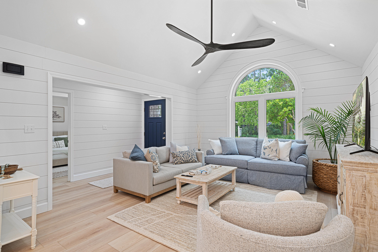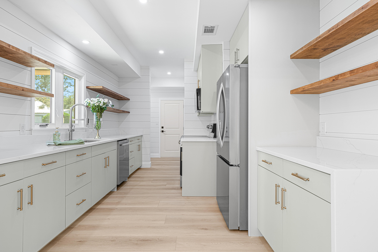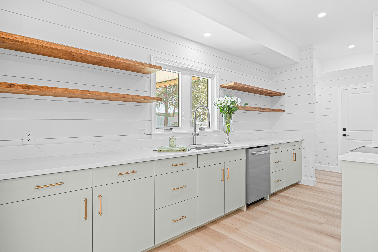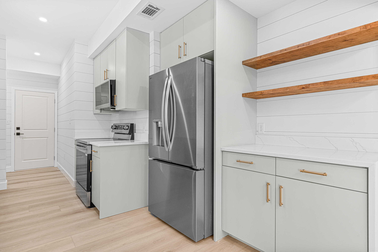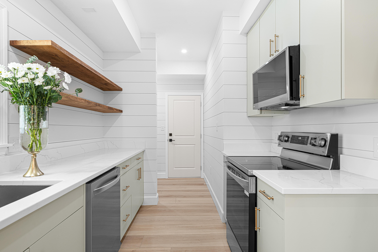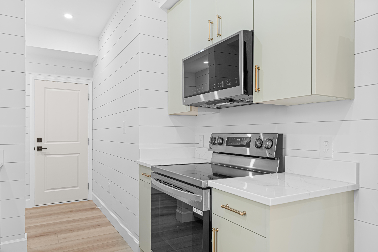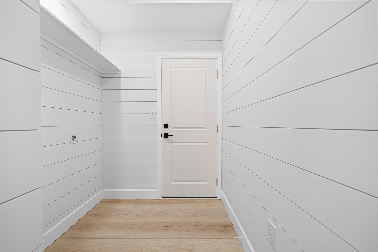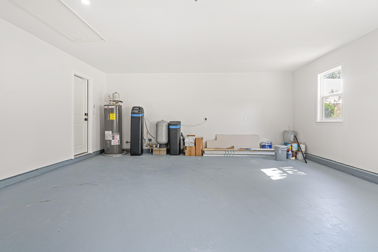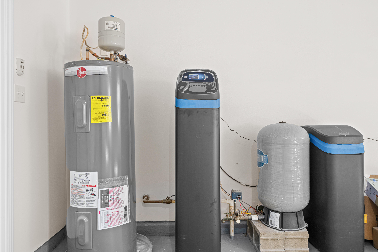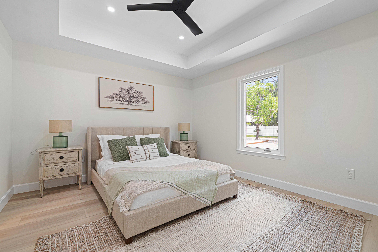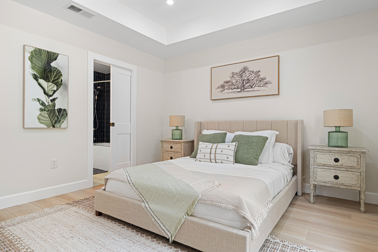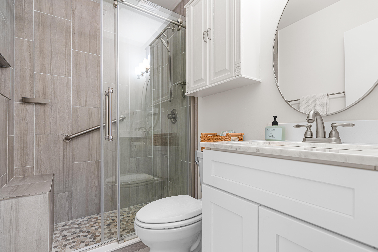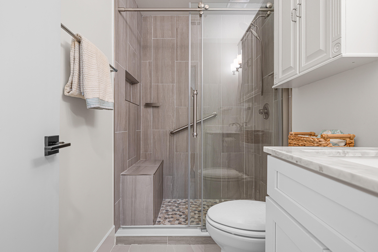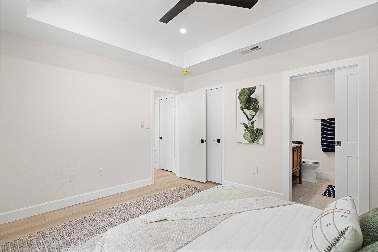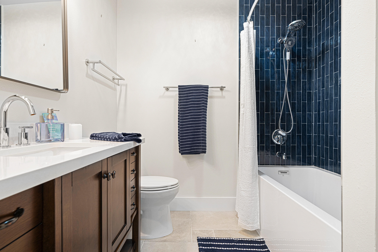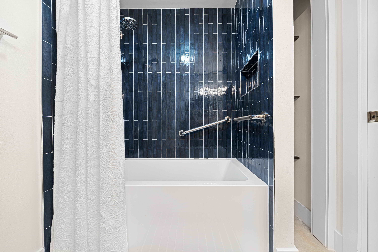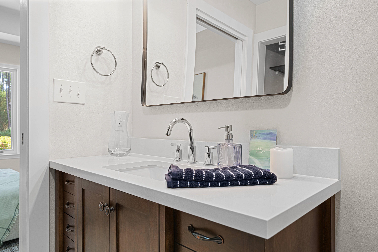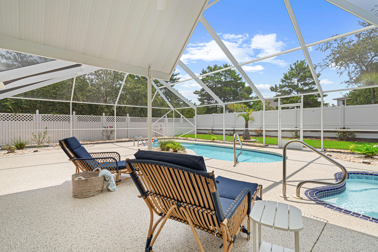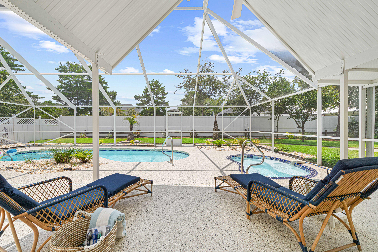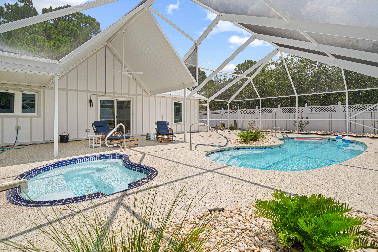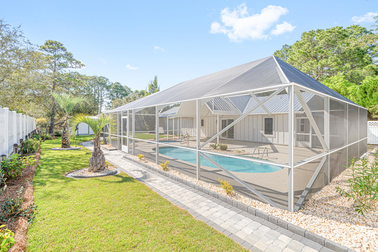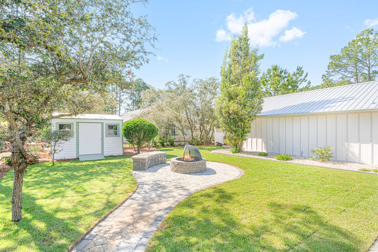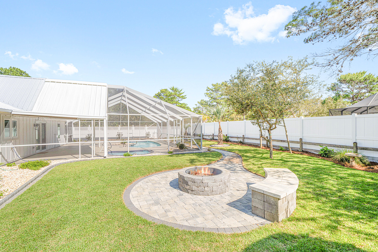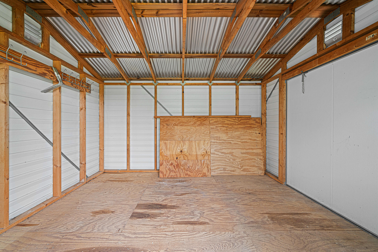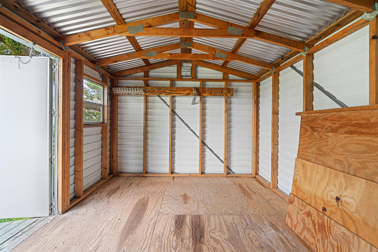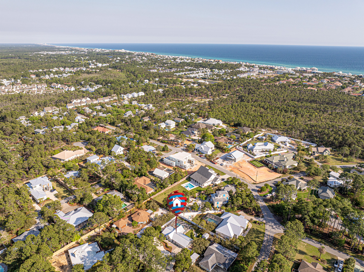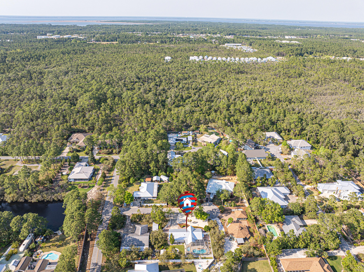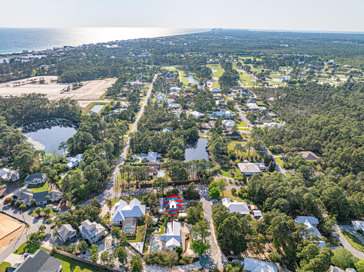Santa Rosa Beach, FL 32459
Property Inquiry
Contact Timothy Leak about this property!
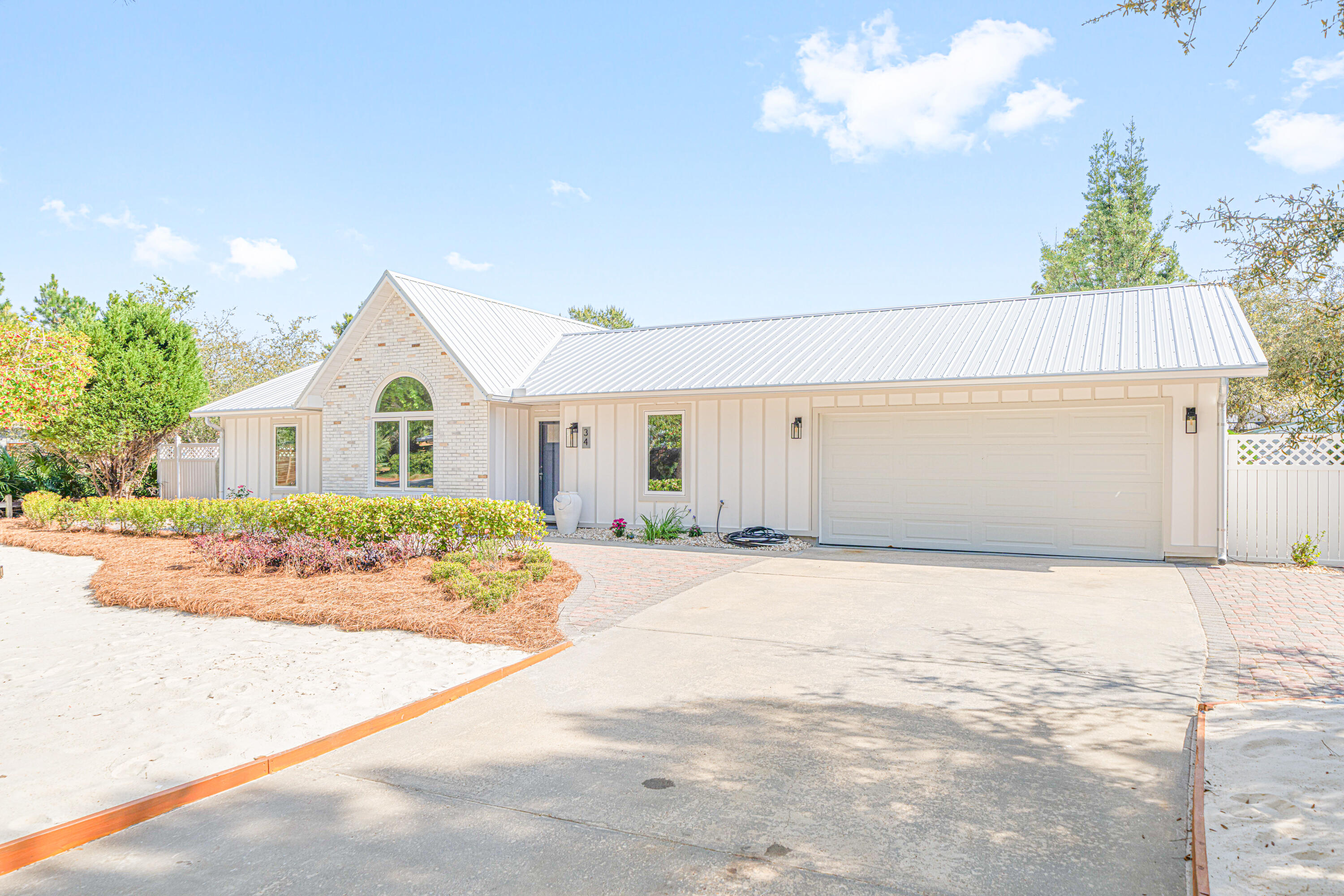
Property Details
$151,000 instant equity value & $20,000 worth of brand new furniture comes with. Custom everything!! Professionally designed and custom renovated. NO HOA, quiet cul-de-sac. For the buyer that loves the finer things in life every detail of this home is a must see! 329k in recent upgrades. - New well pump with whole home water filtration/softener system (Operated by phone) NO WATER BILL.- Professional low maintenance landscape.- Wired/timed professional outdoor lighting.- Polyaspartic concrete coating pool deck.- Rid-O-Rust (Rust prevention system for irrigation).- Brand new roof/air conditioning unit & water heater.- Custom kitchen cabinetry, quartz countertops, custom shelving and closets, LVP floors, shiplap.- Raised ceilings. The spacious primary suite provides a private sanctuary, while two additional bedrooms offer flexible space for guests, family, or a home office. With an integrated short-term rental program, this property also presents an exciting investment opportunity.
| COUNTY | Walton |
| SUBDIVISION | SANTA ROSA RIDGE UNIT 1 |
| PARCEL ID | 03-3S-20-34190-00A-0110 |
| TYPE | Detached Single Family |
| STYLE | Ranch |
| ACREAGE | 0 |
| LOT ACCESS | County Road |
| LOT SIZE | 105x105x105x130 |
| HOA INCLUDE | N/A |
| HOA FEE | N/A |
| UTILITIES | Electric,Private Well |
| PROJECT FACILITIES | Pool |
| ZONING | Resid Single Family |
| PARKING FEATURES | Garage Attached |
| APPLIANCES | Auto Garage Door Opn,Dishwasher,Range Hood,Smoke Detector,Stove/Oven Electric |
| ENERGY | AC - Central Elect,Ceiling Fans,Storm Doors,Storm Windows,Water Heater - Elect |
| INTERIOR | Ceiling Raised,Ceiling Vaulted,Floor Vinyl,Lighting Recessed,Newly Painted,Shelving,Walls Paneled,Washer/Dryer Hookup |
| EXTERIOR | Fenced Back Yard,Fenced Privacy,Hot Tub,Patio Enclosed,Pool - Enclosed,Pool - Fiberglass,Pool - In-Ground,Renovated,Shower,Sprinkler System |
| ROOM DIMENSIONS | Garage : 26 x 19.6 Living Room : 16 x 13.1 Dining Area : 11 x 9.6 Kitchen : 15.1 x 10.7 Laundry : 5.6 x 5.9 Master Bedroom : 11.1 x 13.5 Master Bathroom : 11 x 7.5 Full Bathroom : 7.6 x 4.9 Bedroom : 10.5 x 11.3 Bedroom : 11.3 x 9 |
Schools
Location & Map
FROM HWY. 98 GO SOUTH ON 393--GO APPROX 1 MILE TO SANTA ROSA RIDGE S/D. TURN RIGHT ON RIDGE RD.-FOLLOW RIDGE RD.(CURVES TO RIGHT)TO DEBBIE LANE--TURN RIGHT, HOUSE IS ON RIGHT.

