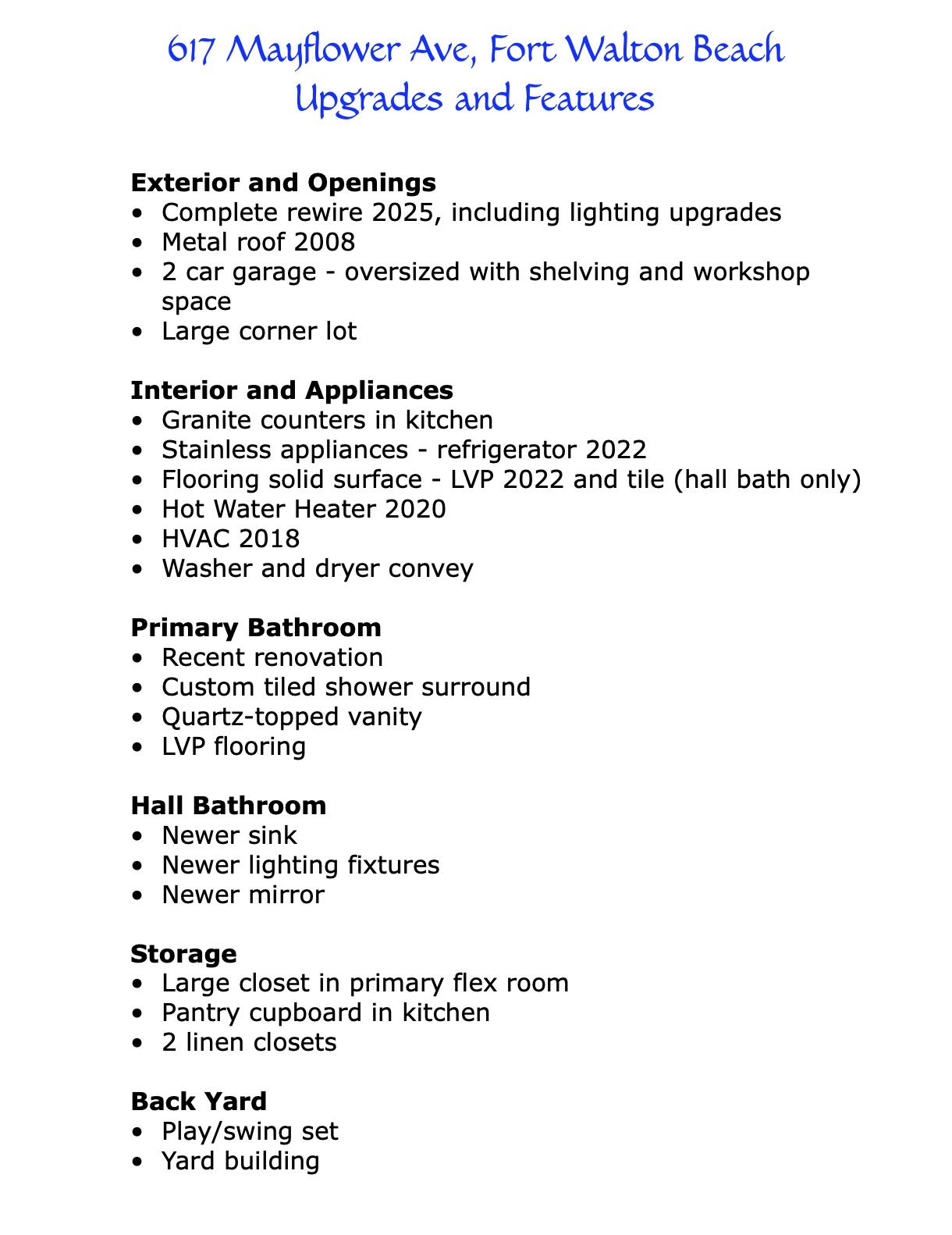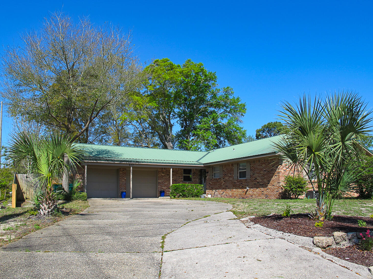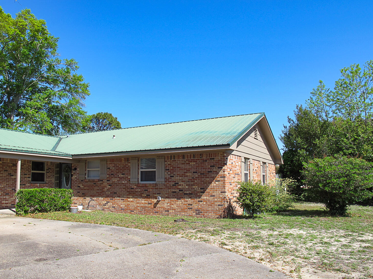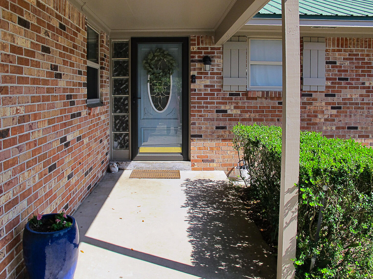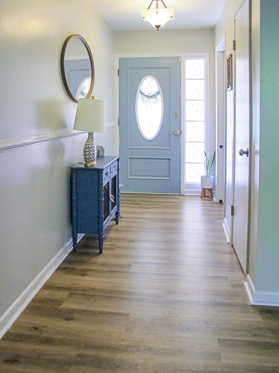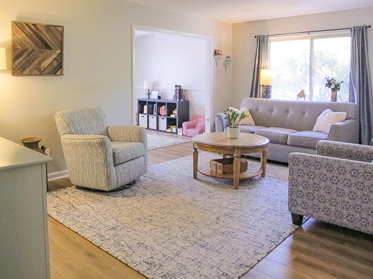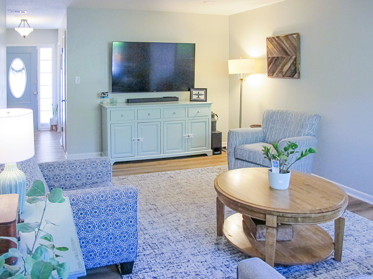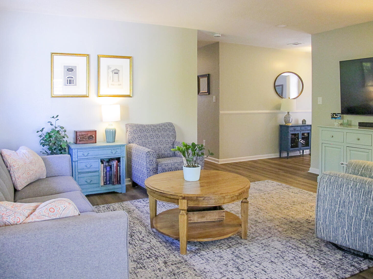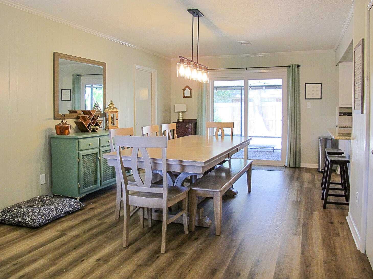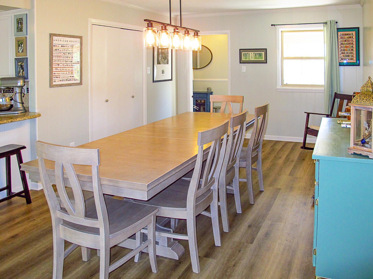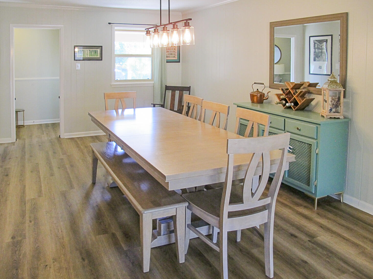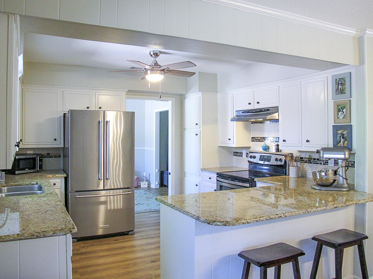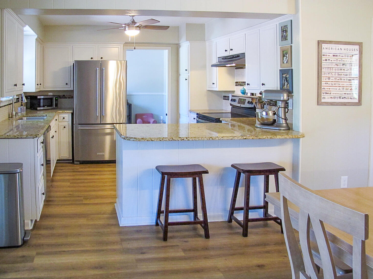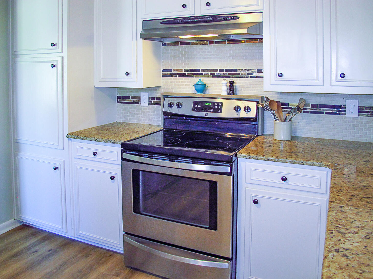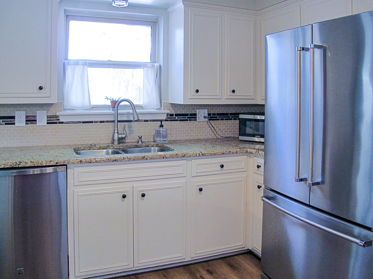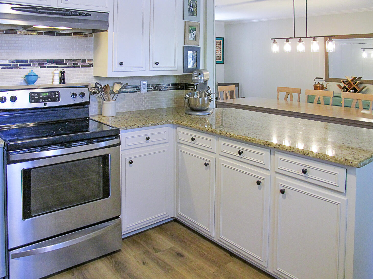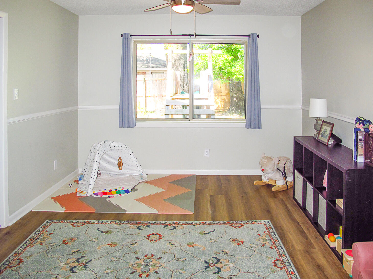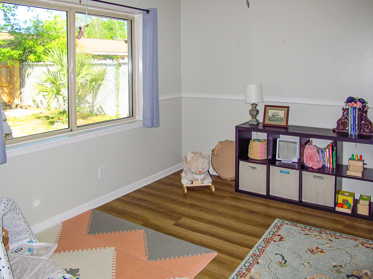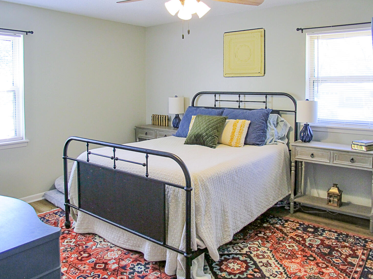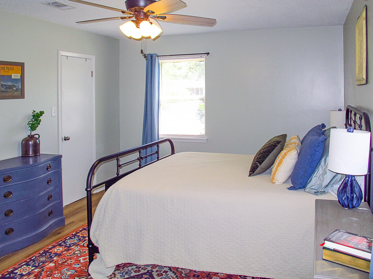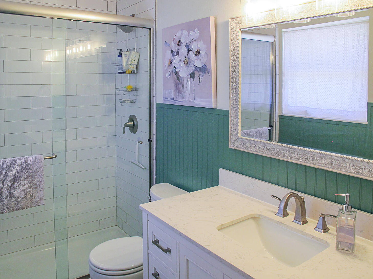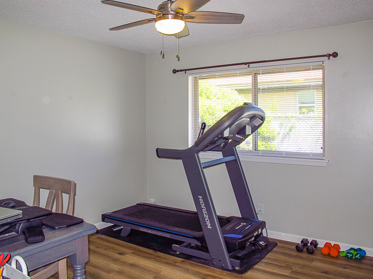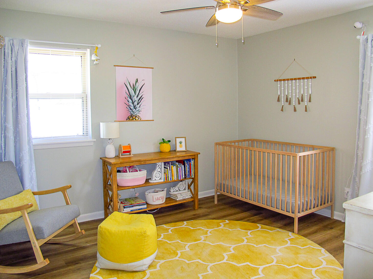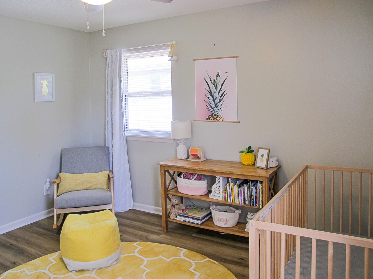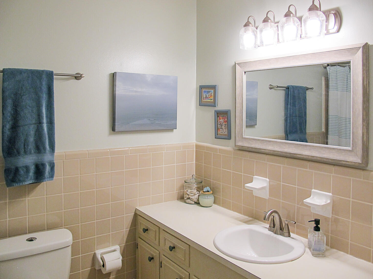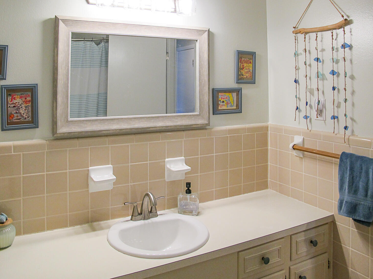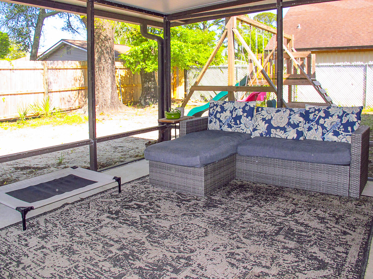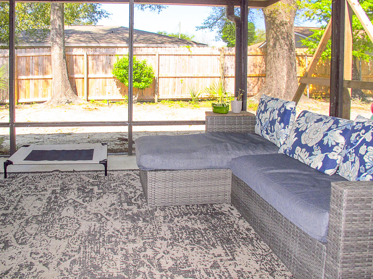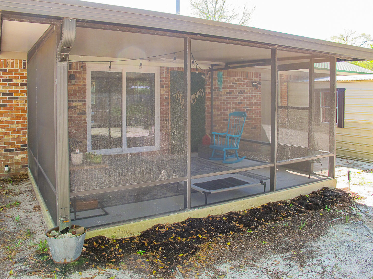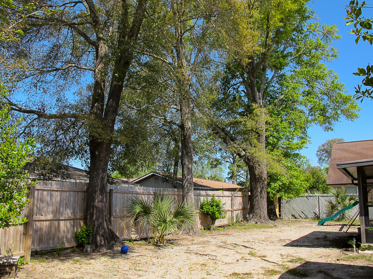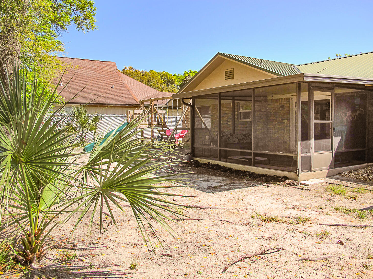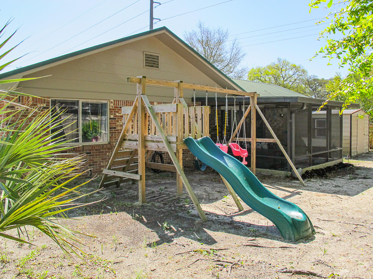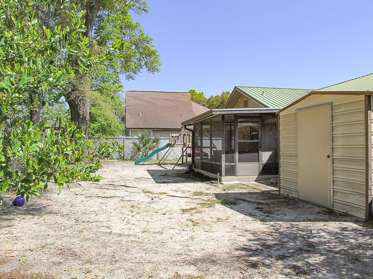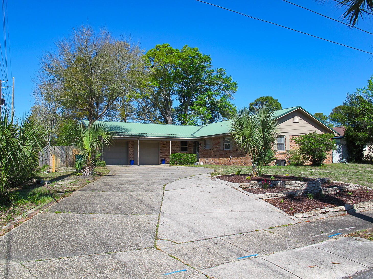Fort Walton Beach, FL 32547
May 4th, 2025 1:00 PM - 4:00 PM
Property Inquiry
Contact Sharon McAuliffe about this property!
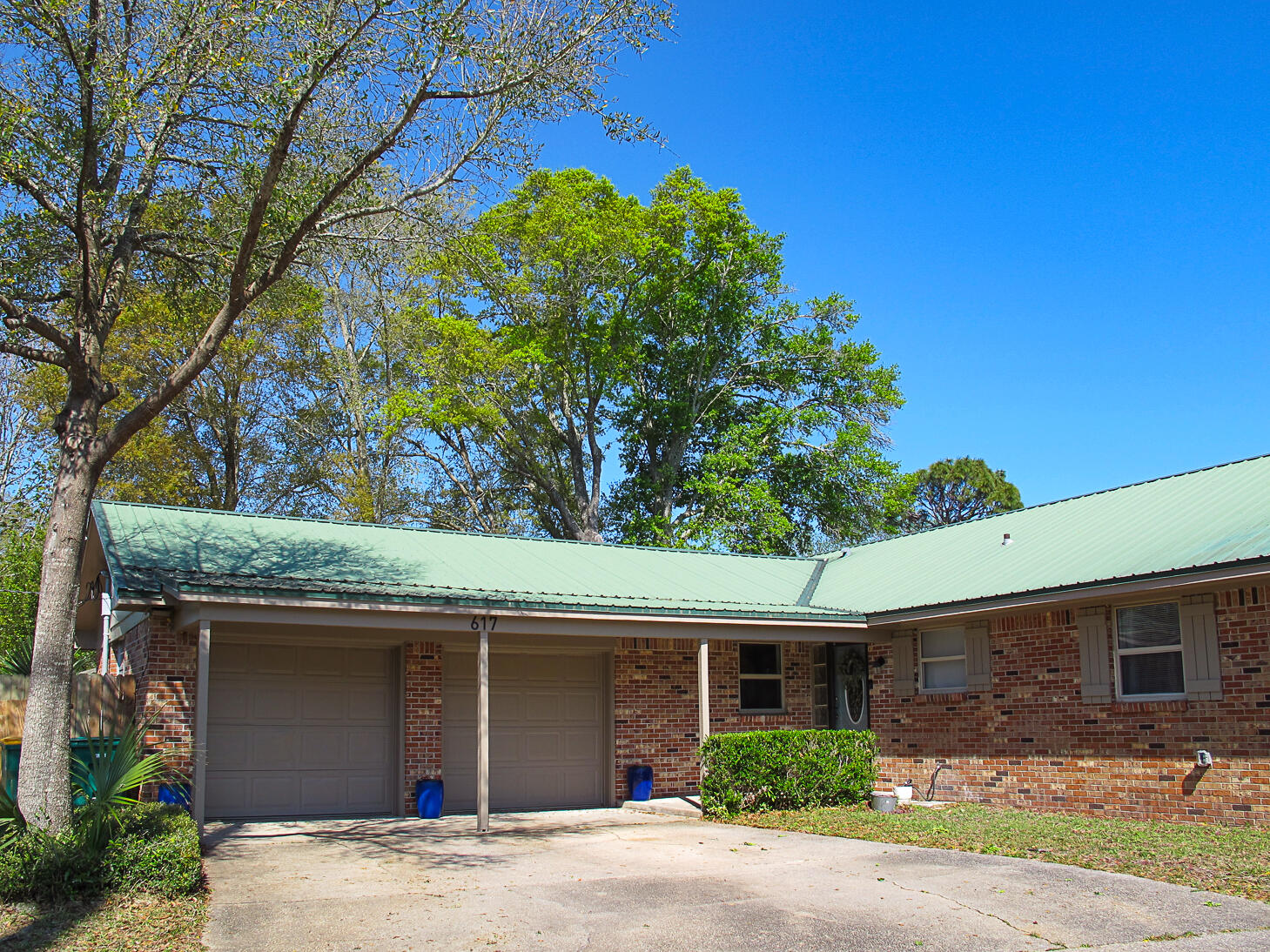
Property Details
Location, location, location! This spacious updated 3-bedroom 2-bath home is perfectly located for easy access to beaches and bases, and lives large for its 1698 square feet. Sitting high on a corner lot, the expansive yards provide plenty of space to entertain or play. Updates include primary bath, brand new electrical wiring and contemporary lighting, newer wood-look LVP flooring everywhere except the hall bath, 2022 refrigerator, a 2020 water heater and 2018 HVAC system.A covered front porch offers space to sit with your morning coffee, and the pretty front door opens to a generous foyer. Immediately to your left is an expansive flex space, currently used as a dining room accommodating a large table. A large closet to the side provides additional pantry... (Keep reading) ... and/or storage space. The kitchen features granite counters and a tile backsplash, and lots of storage including a cabinet pantry. Through the kitchen is a bonus room accented with wainscoting that could become a smaller dining room if you prefer the larger flex space as a family room, or would also make an ideal office space. Complete the circle to the comfortable, open living room.
All the bedrooms have ceiling fans. The sunny primary bedroom is good-sized with a smaller walk-in closet. The beautiful primary bath was renovated with contemporary colors, a custom tile shower surround, and a large vanity with a quartz top. The hall bath has been very well maintained, features original tile on all walls, and a newer sink and lighting fixtures. And there are not one, but two linen closets!
Exit the back sliding glass doors off the flex space into an ample screened Florida room, another great space for morning coffee and watching the kids or pets play. The sturdy play set with swings and a slide conveys, as do the washer and dryer.
Schedule your showing today, don't miss this charmer!
| COUNTY | Okaloosa |
| SUBDIVISION | COLONIAL HEIGHTS |
| PARCEL ID | 02-2S-24-0490-000B-0140 |
| TYPE | Detached Single Family |
| STYLE | Ranch |
| ACREAGE | 0 |
| LOT ACCESS | County Road,Paved Road |
| LOT SIZE | 115' x 90' x 94' x 15' x 85' |
| HOA INCLUDE | N/A |
| HOA FEE | N/A |
| UTILITIES | Electric,Public Sewer,Public Water,TV Cable |
| PROJECT FACILITIES | N/A |
| ZONING | Resid Single Family |
| PARKING FEATURES | Garage,Garage Attached |
| APPLIANCES | Auto Garage Door Opn,Dishwasher,Disposal,Dryer,Oven Self Cleaning,Range Hood,Refrigerator,Refrigerator W/IceMk,Smoke Detector,Smooth Stovetop Rnge,Stove/Oven Electric,Washer |
| ENERGY | AC - Central Elect,Ceiling Fans,Double Pane Windows,Heat Cntrl Electric,Roof Vent,Water Heater - Elect |
| INTERIOR | Breakfast Bar,Ceiling Crwn Molding,Floor Vinyl,Furnished - None,Pantry,Walls Paneled,Walls Wainscoting,Washer/Dryer Hookup,Window Treatment All,Woodwork Painted |
| EXTERIOR | Fenced Back Yard,Fenced Privacy,Hurricane Shutters,Lawn Pump,Patio Enclosed,Porch,Sprinkler System,Yard Building |
| ROOM DIMENSIONS | Living Room : 18 x 12 Dining Room : 21 x 12 Kitchen : 12 x 10 Bonus Room : 12 x 11 Master Bedroom : 15 x 12 Master Bathroom : 9 x 5 Bedroom : 12 x 11 Bedroom : 11 x 11 Full Bathroom : 9 x 6 Laundry : 8 x 7 Florida Room : 15 x 12 |
Schools
Location & Map
Driving south on James Lee Rd, take the last turn right before Pocahontas onto Mayflower Ave. The house is on the northwest corner of Mayflower and Lois Ct, with the driveway entrance on Lois.

