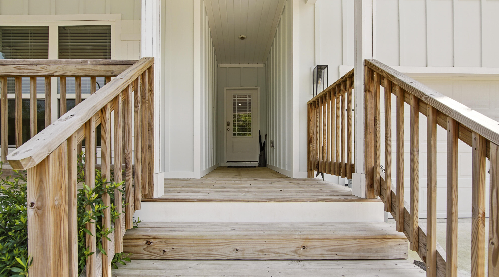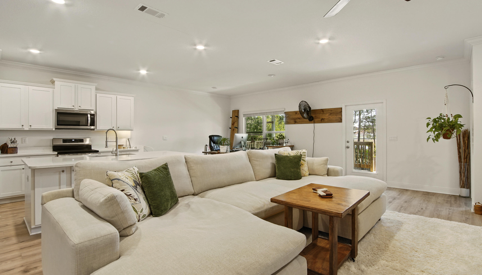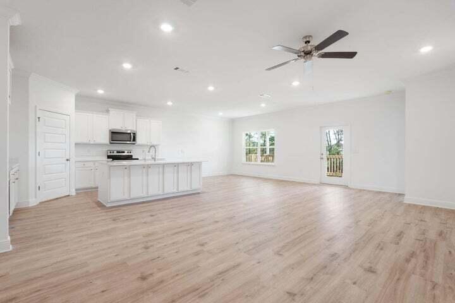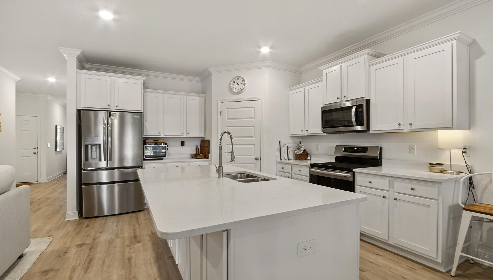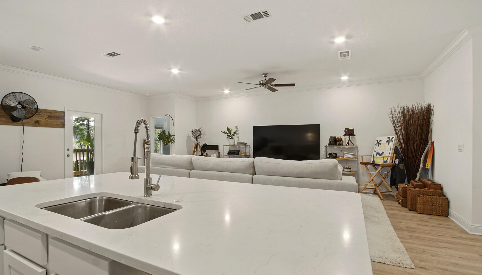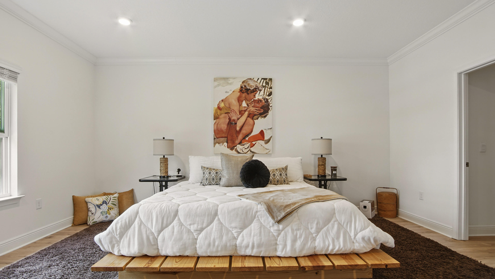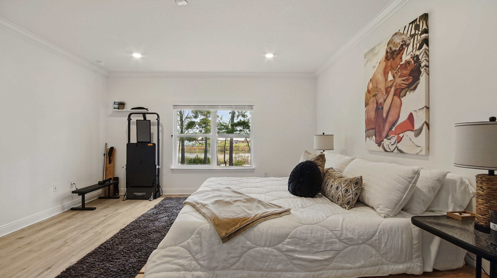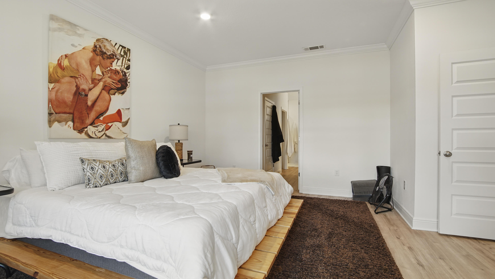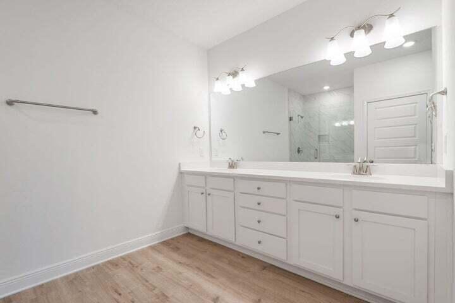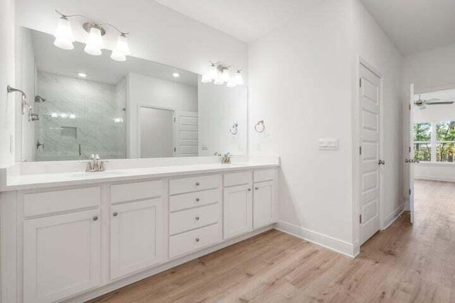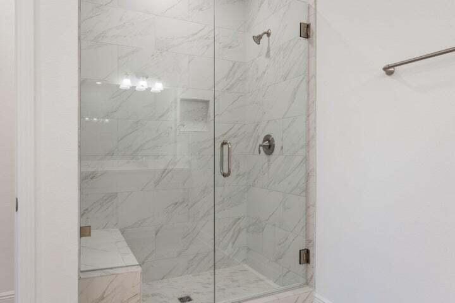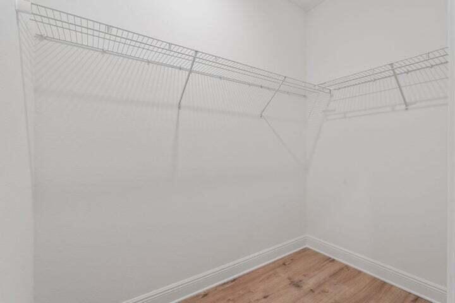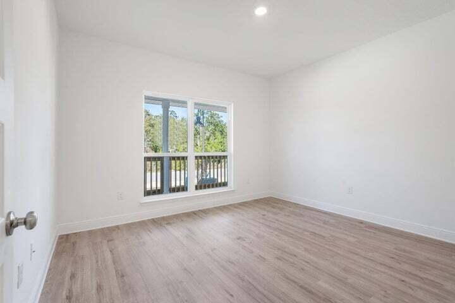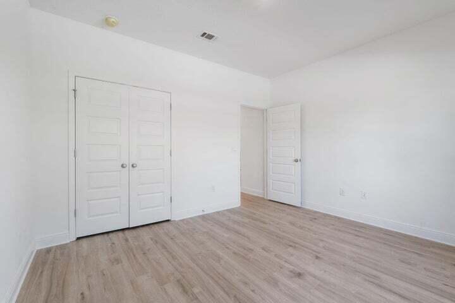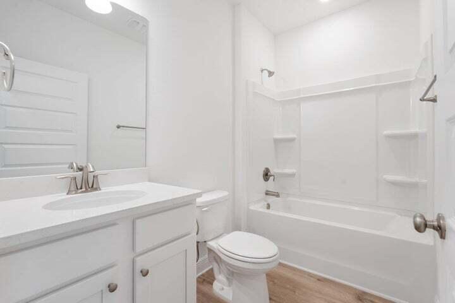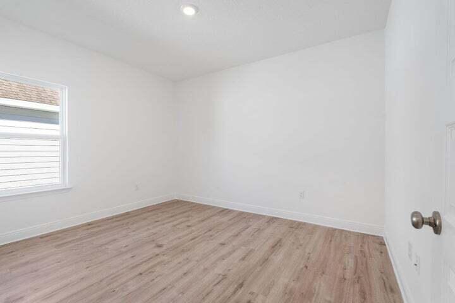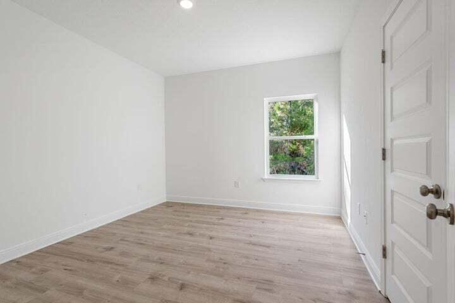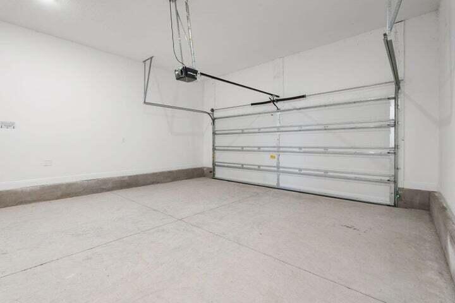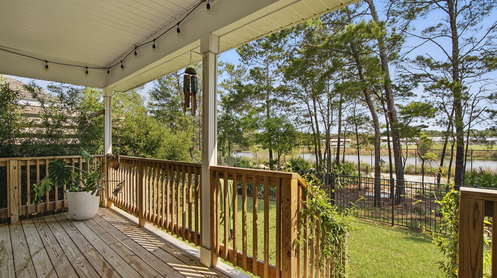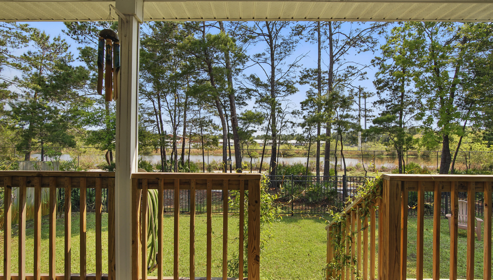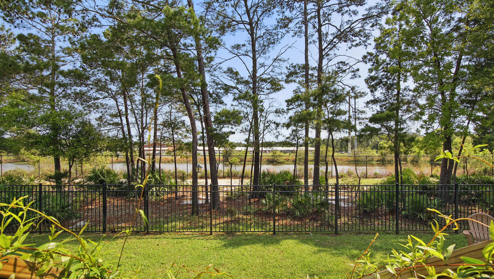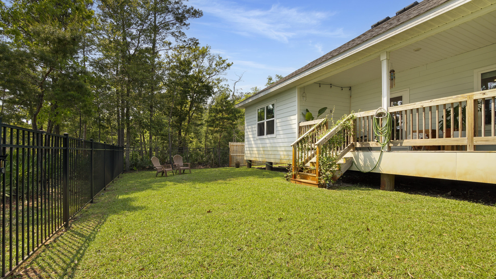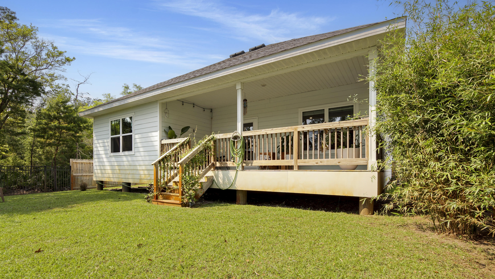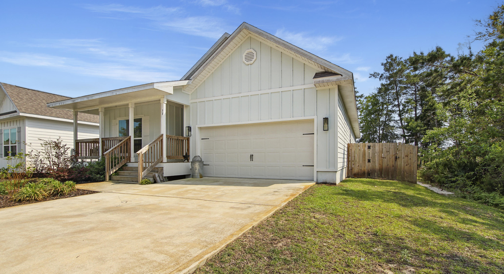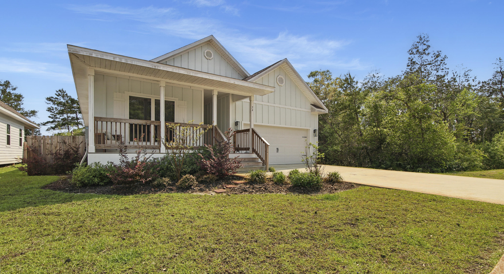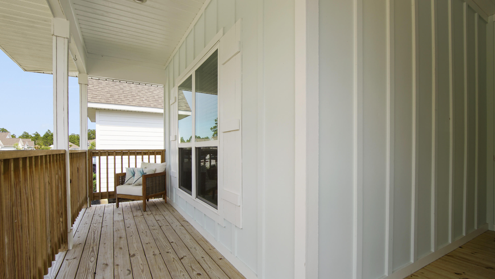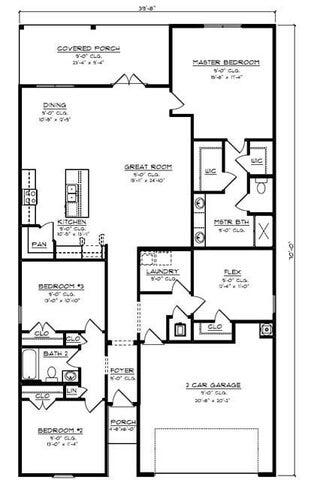Santa Rosa Beach, FL 32459
Property Inquiry
Contact Karen Smith about this property!
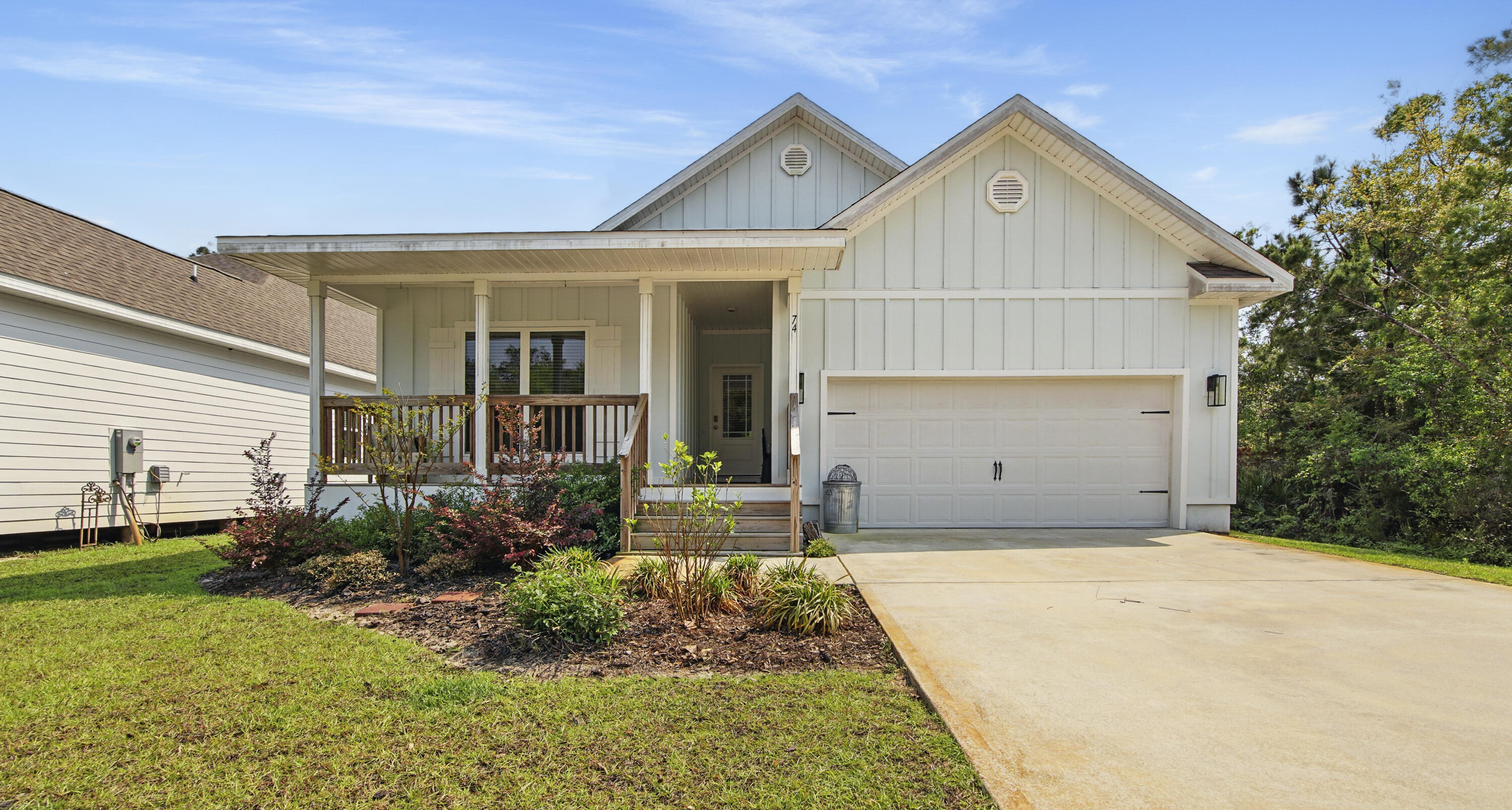
Property Details
Welcome to 74 Emarie Grey Circle--where privacy, comfort, and convenience come together in the heart of Santa Rosa Beach. This beautifully maintained 4-bedroom, 2-bath single-story home sits on a prime homesite with a peaceful wooded area on one side and a tranquil pond view in the back--offering both seclusion and serenity.Step inside to discover an open-concept layout filled with natural light and stylish finishes, including luxury vinyl plank flooring throughout. The kitchen is a dream for both everyday living and entertaining, featuring quartz countertops, a large center island, cabinetry on both sides for extra storage, and a spacious walk-in pantry.The open living and dining area flows seamlessly to the covered back deck--perfect for morning coffee or relaxing evenings The private master suite is tucked away with a serene view of the waterway, a spacious walk-in closet, a double vanity, and a large tile shower that adds a touch of luxury.
Blinds are already installed for your convenience, and the 2-car garage provides ample space for storage or beach gear.
Ideally located just a short drive to the sugar-white beaches of 30A, top-rated schools, dining, shopping, and outdoor recreation. Whether you're looking for a full-time residence, vacation retreat, or investment property, this home checks all the boxes.
Don't miss your opportunity to enjoy the laid-back coastal lifestyle in a quiet and scenic setting!
| COUNTY | Walton |
| SUBDIVISION | The Preserve at Paradise Cove |
| PARCEL ID | 35-2S-19-24520-000-0990 |
| TYPE | Detached Single Family |
| STYLE | Craftsman Style |
| ACREAGE | 0 |
| LOT ACCESS | N/A |
| LOT SIZE | 55x120 |
| HOA INCLUDE | Ground Keeping,Management,Master Association |
| HOA FEE | 928.00 (Annually) |
| UTILITIES | Electric,Public Sewer,Public Water |
| PROJECT FACILITIES | N/A |
| ZONING | Resid Single Family |
| PARKING FEATURES | Garage Attached |
| APPLIANCES | Microwave,Refrigerator W/IceMk,Smooth Stovetop Rnge,Stove/Oven Electric |
| ENERGY | AC - Central Elect,Ceiling Fans |
| INTERIOR | Kitchen Island,Pantry,Split Bedroom |
| EXTERIOR | N/A |
| ROOM DIMENSIONS | Dining Area : 12 x 13 Living Room : 24 x 17 Kitchen : 11 x 13 Master Bedroom : 17 x 15 Bedroom : 11 x 13 Bedroom : 11 x 13 |
Schools
Location & Map
from hwy 98 take Blakely Drew Blvd. Continue straight on Blakely Drew Blvd and The Preserve at Paradise Cove will be on your next right.

