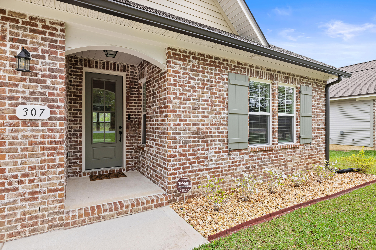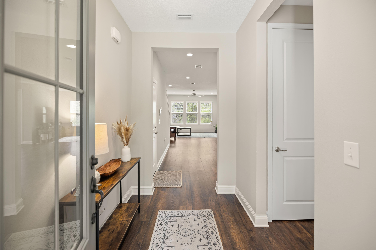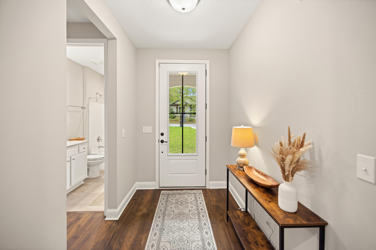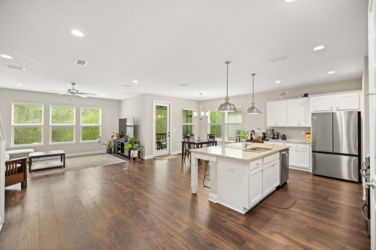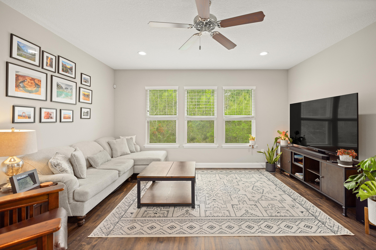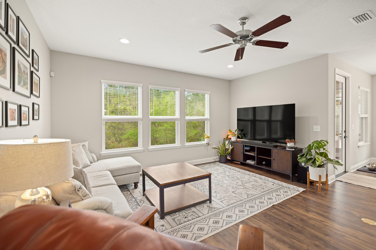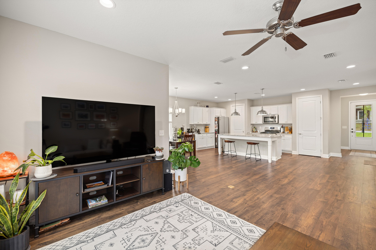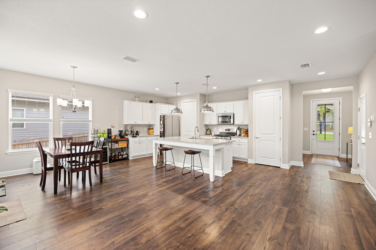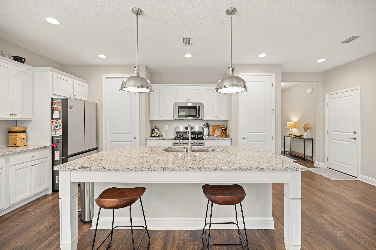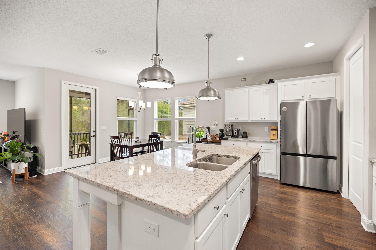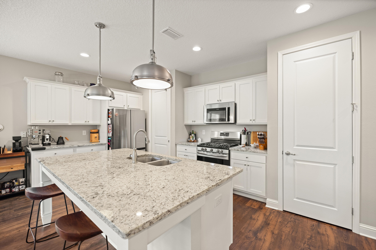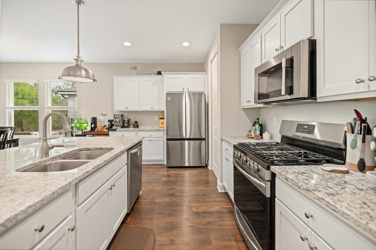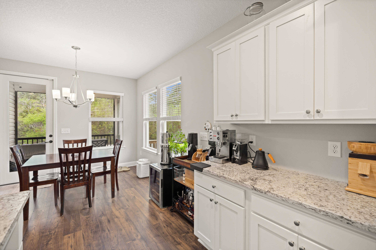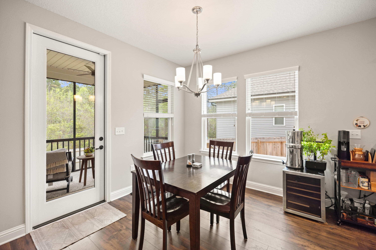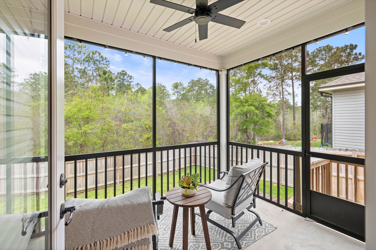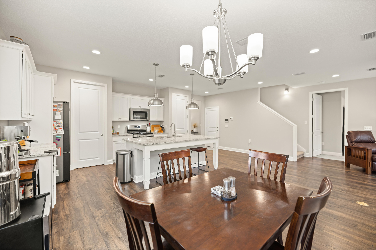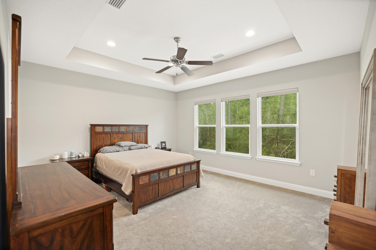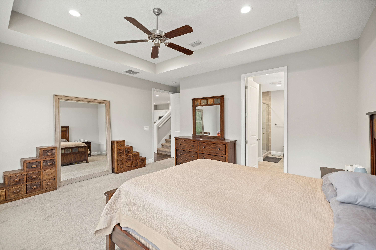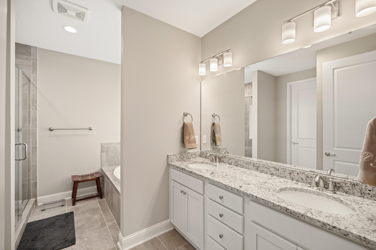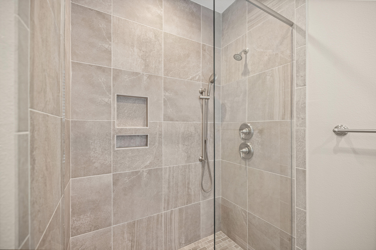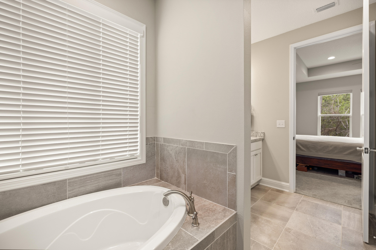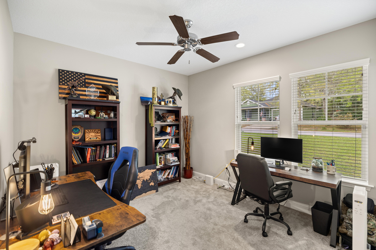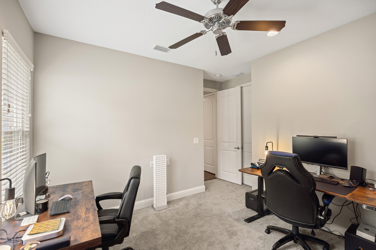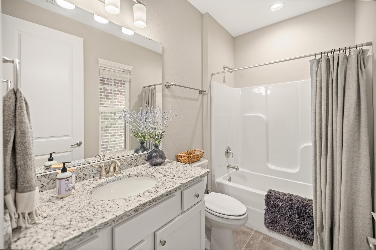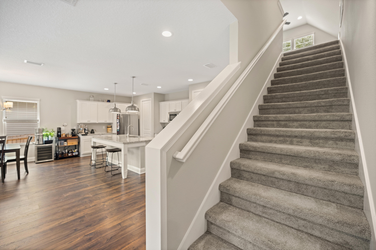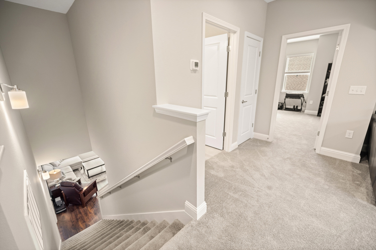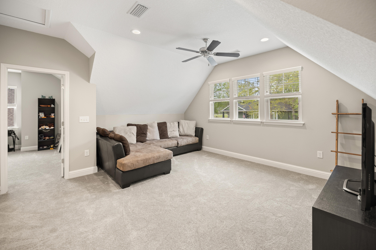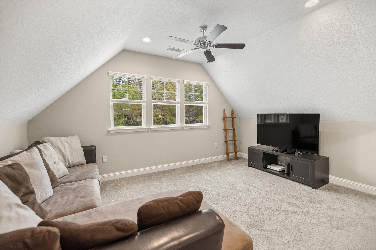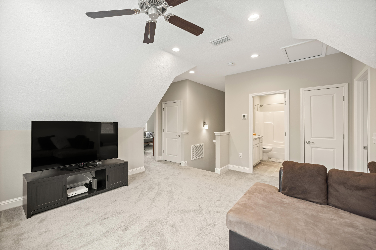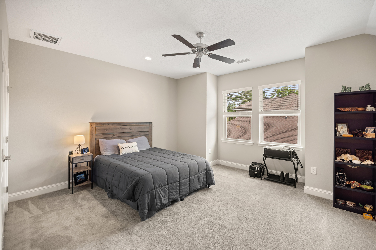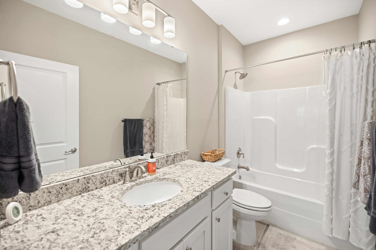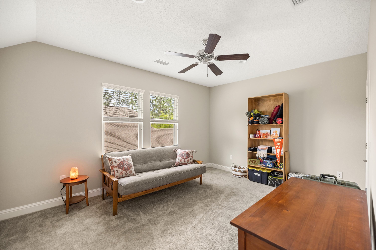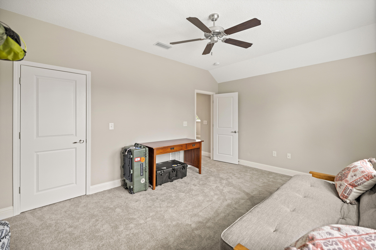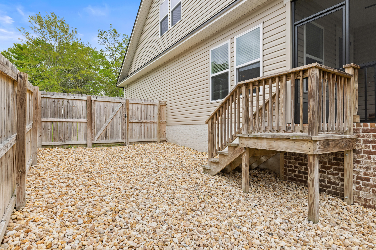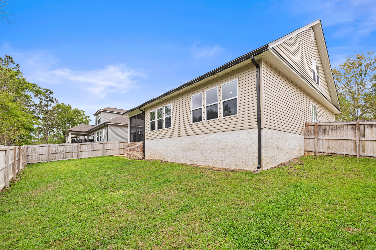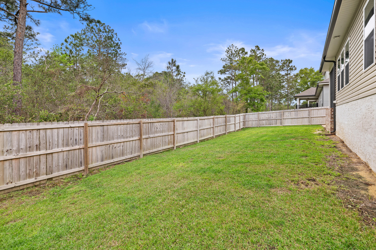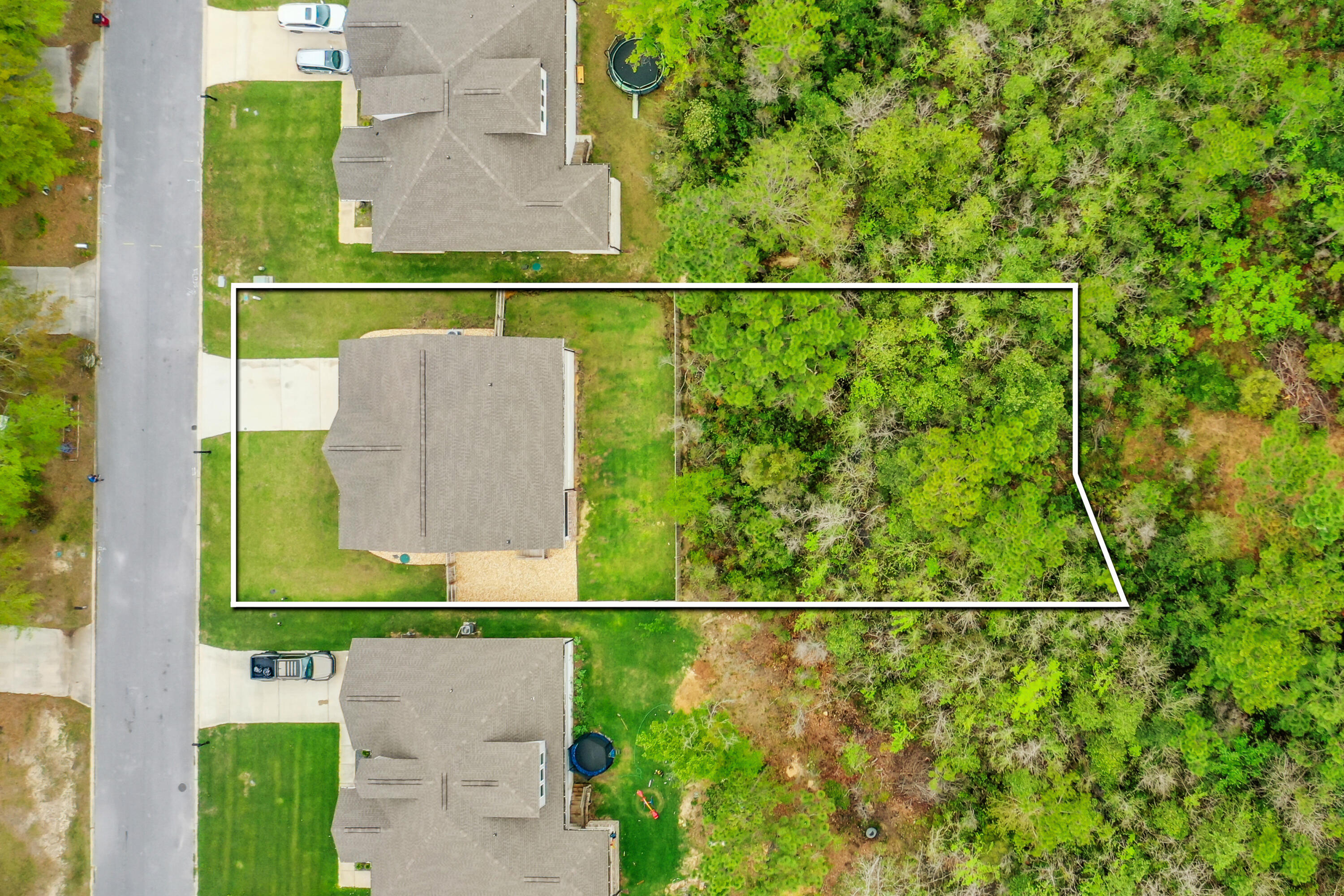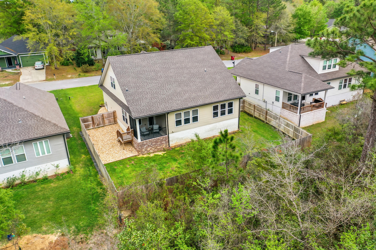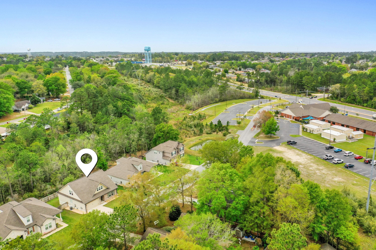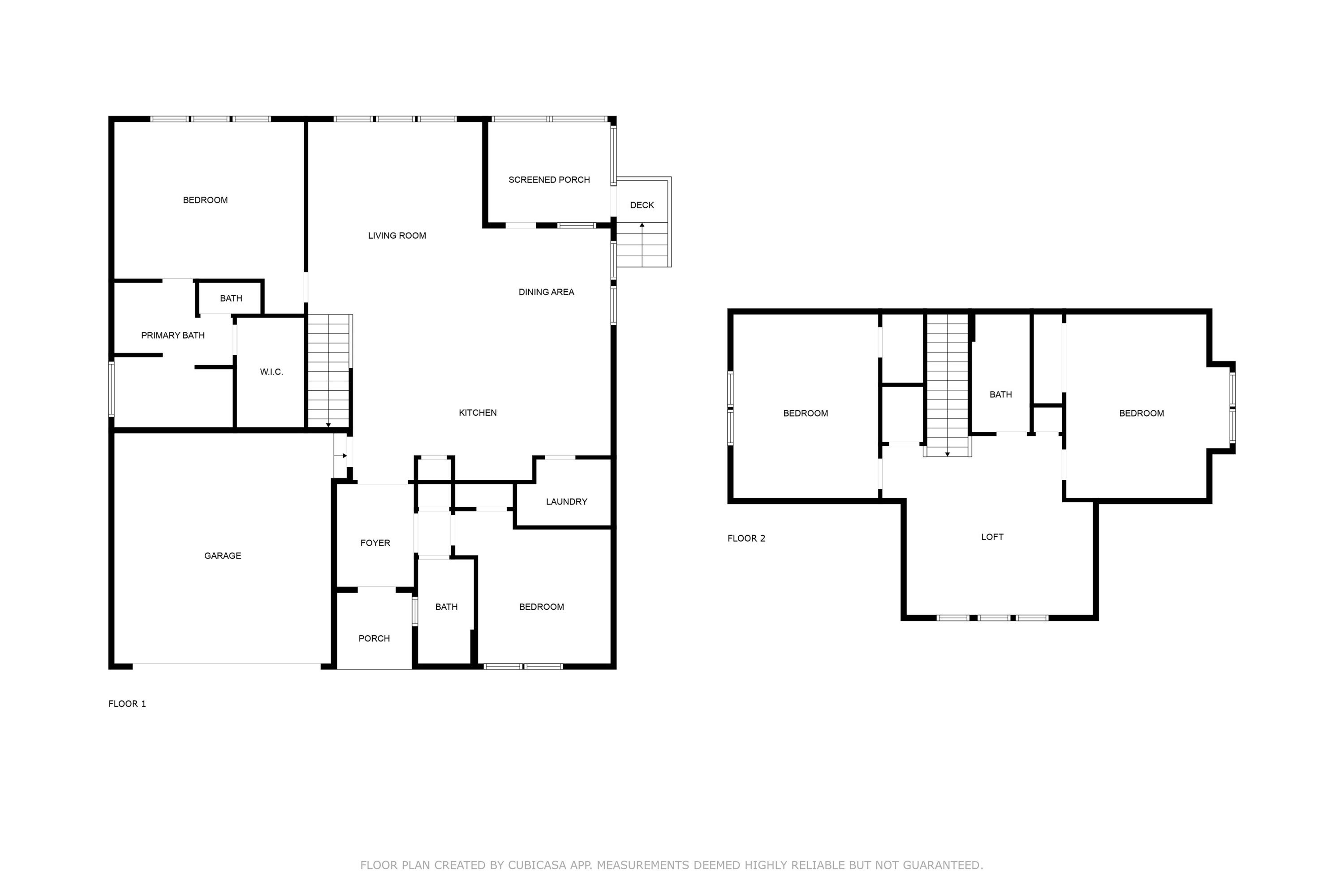Crestview, FL 32536
Property Inquiry
Contact Jennifer Wilson about this property!
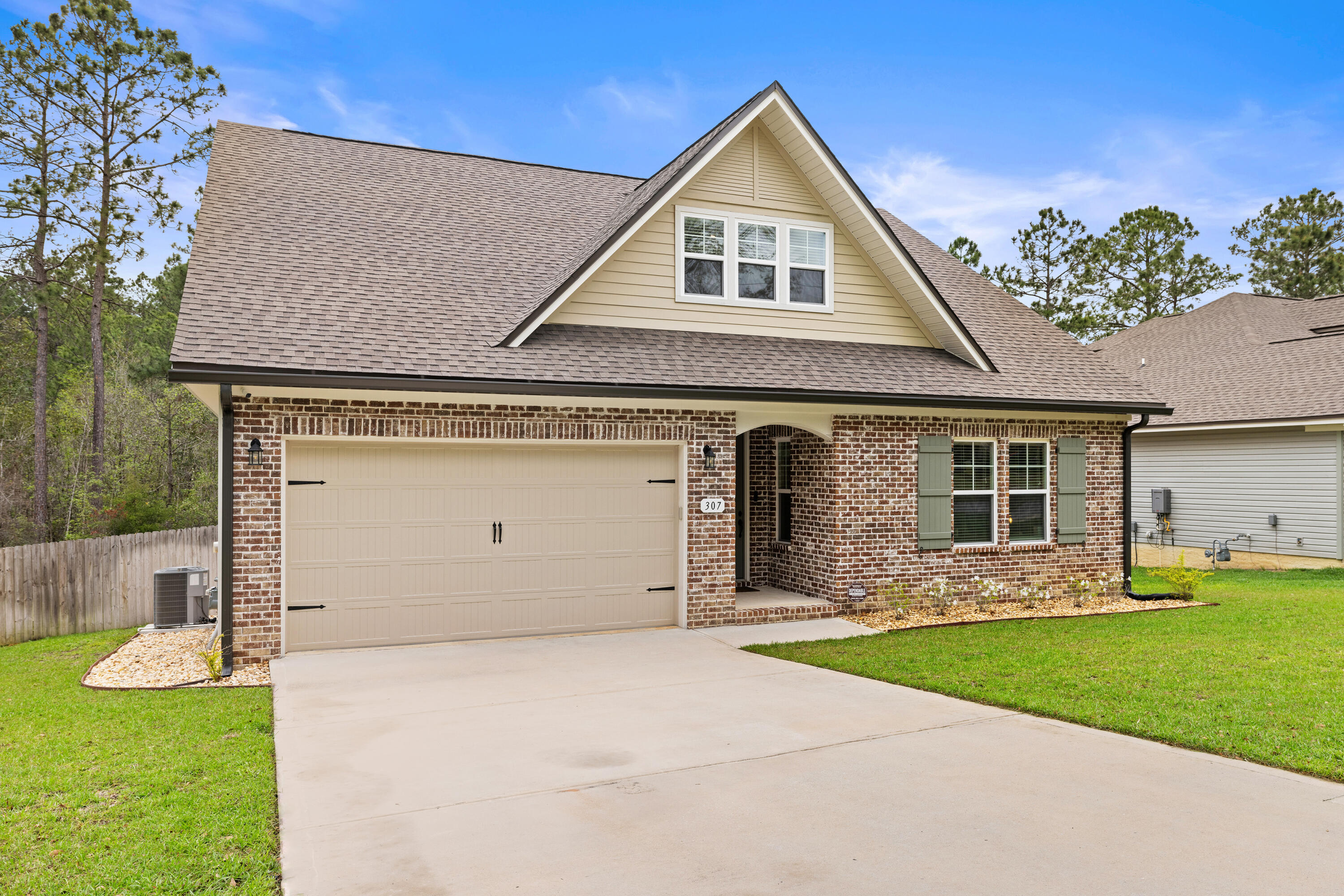
Property Details
This exceptional 4 bed, 3 bath home by reputable builder, Randy Wise, features an ideal layout, an unparalleled level of quality, & convenient location! The spacious kitchen is perfect for quiet nights in or entertaining guests with beautiful granite counters, stainless steel appliances, a gas stove, & a large island that provides a seamless flow into the bright dining and living spaces. The first floor features a generous sized bedroom (or office) with full bath as well as the large primary bedroom with trey ceilings and an en-suite bath boasting double vanities, tiled shower, soaking tub, and walk-in closet. Upstairs, enjoy your favorite movie or TV show in the media room featuring vaulted ceilings, a full bath, and 2 more generously sized bedrooms Take advantage of the ASSUMABLE VA loan to save each month on your mortgage payments while also saving money on insurance costs thanks to a whole home alarm system. Enjoy peace of mind knowing your newer home is built to the highest quality standards, still has a structural warranty, and an active pest control bond on the property. Located South of 1-10 with easy access into and out of the neighborhood, this home in the quaint community of Walsh Glen Estates allows you to jet off to work or to all that the growing city of Crestivew has to offer with little hassle! Call to schedule your private showing today!
| COUNTY | Okaloosa |
| SUBDIVISION | WALSH GLEN ESTATES |
| PARCEL ID | 32-3N-23-1000-0000-0030 |
| TYPE | Detached Single Family |
| STYLE | Craftsman Style |
| ACREAGE | 0 |
| LOT ACCESS | City Road,Paved Road |
| LOT SIZE | 76 x 210 x 77 x 189 |
| HOA INCLUDE | N/A |
| HOA FEE | N/A |
| UTILITIES | Electric,Gas - Natural,Lift Station,Public Sewer,Public Water,Underground |
| PROJECT FACILITIES | N/A |
| ZONING | Resid Single Family |
| PARKING FEATURES | Garage,Garage Attached |
| APPLIANCES | Auto Garage Door Opn,Dishwasher,Disposal,Microwave,Oven Self Cleaning,Refrigerator,Security System,Smoke Detector,Stove/Oven Gas |
| ENERGY | AC - Central Elect,Ceiling Fans,Double Pane Windows,Heat Cntrl Electric,Ridge Vent,Water Heater - Gas |
| INTERIOR | Ceiling Crwn Molding,Ceiling Raised,Floor Laminate,Floor Tile,Floor WW Carpet,Kitchen Island,Pantry,Washer/Dryer Hookup,Window Treatment All |
| EXTERIOR | Fenced Back Yard,Porch Screened,Rain Gutter,Sprinkler System |
| ROOM DIMENSIONS | Family Room : 16.4 x 14 Dining Room : 14 x 10.8 Master Bedroom : 16 x 13 Bedroom : 12 x 12 Bedroom : 15.8 x 12 Bedroom : 15.8 x 12.4 Media Room : 16.4 x 11.4 Garage : 20 x 20 |
Schools
Location & Map
From Hwy 85, turn onto PJ Adams. Turn left at first light by church onto Key Lime Place. Home is on the right.

