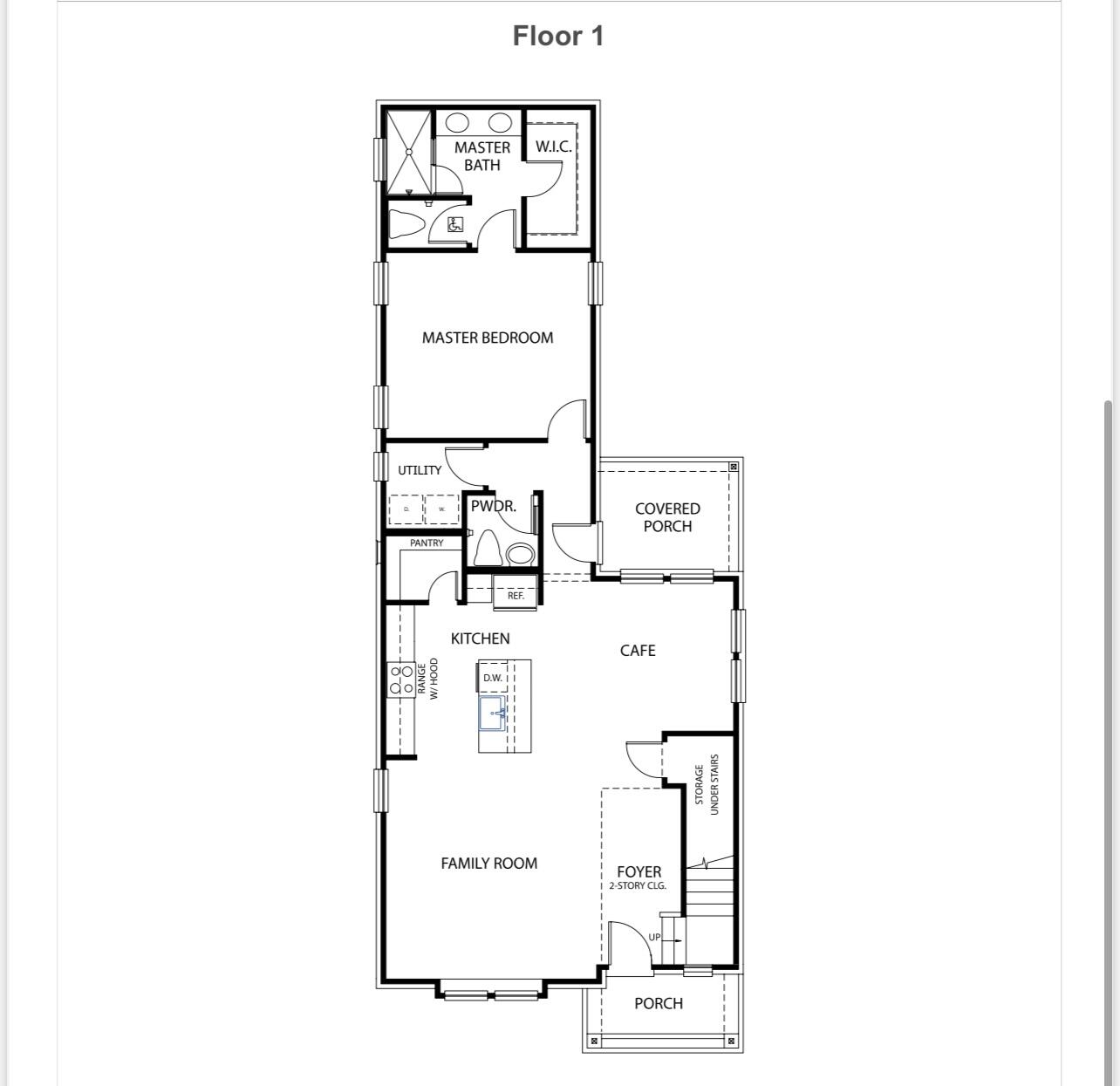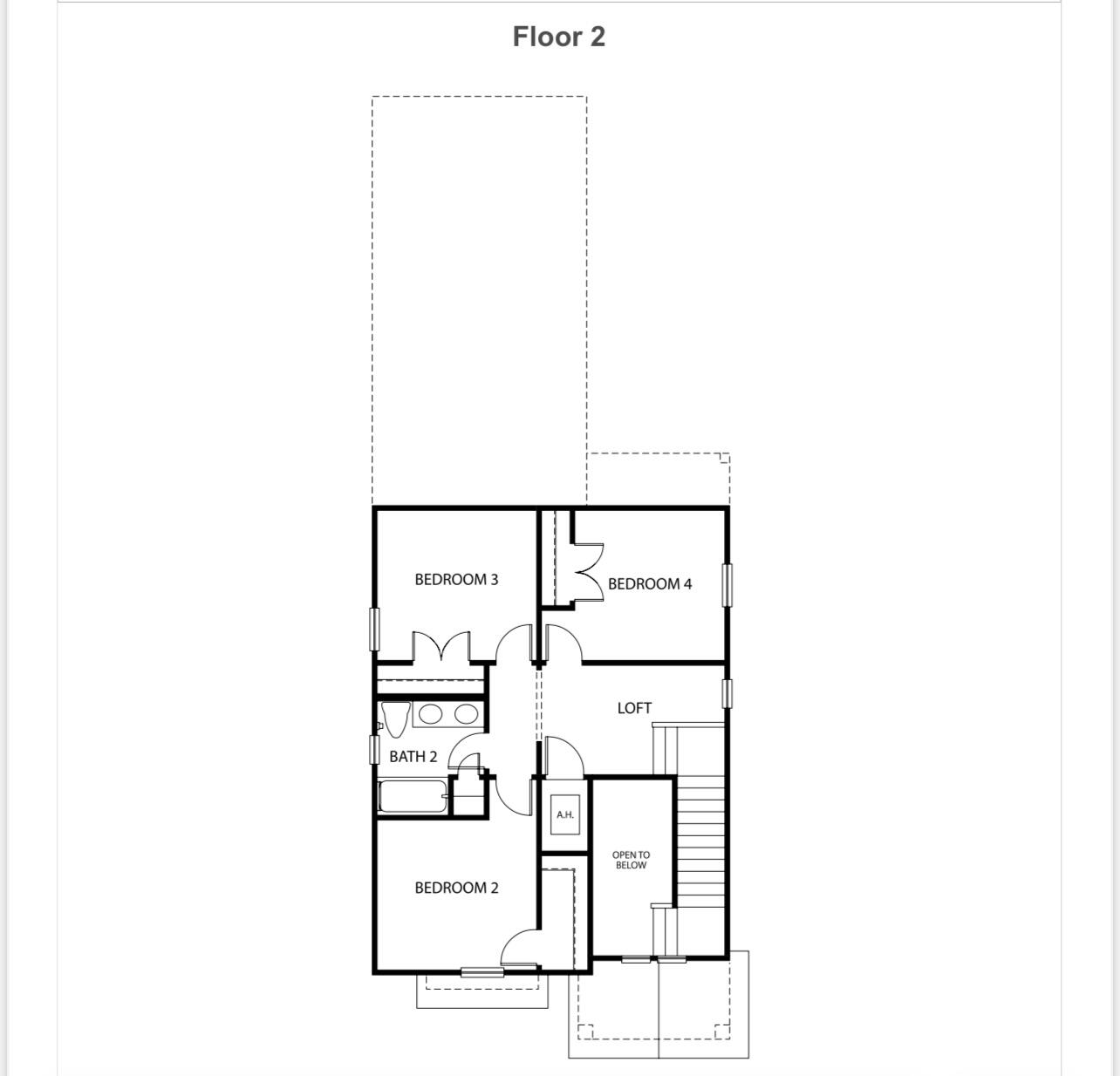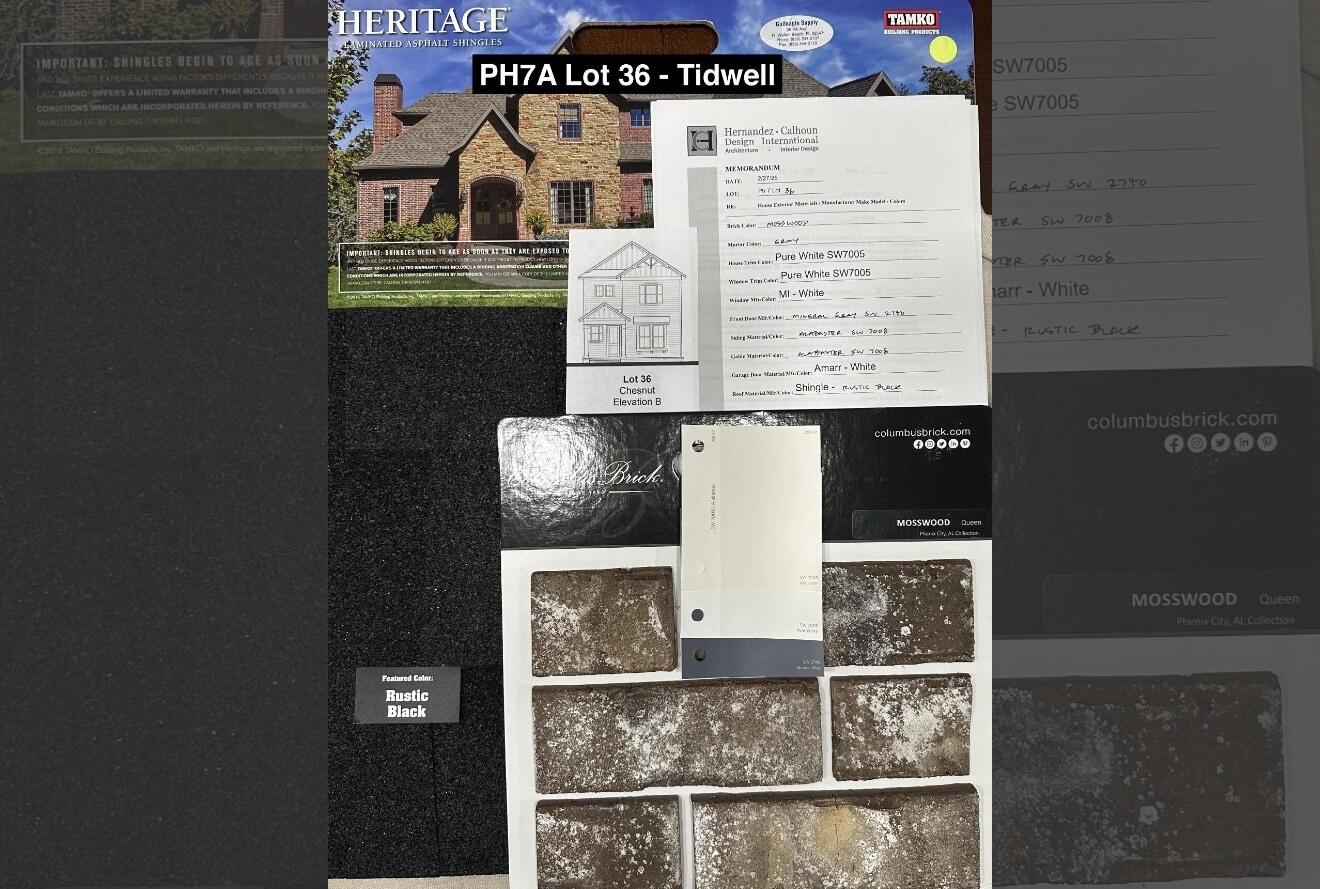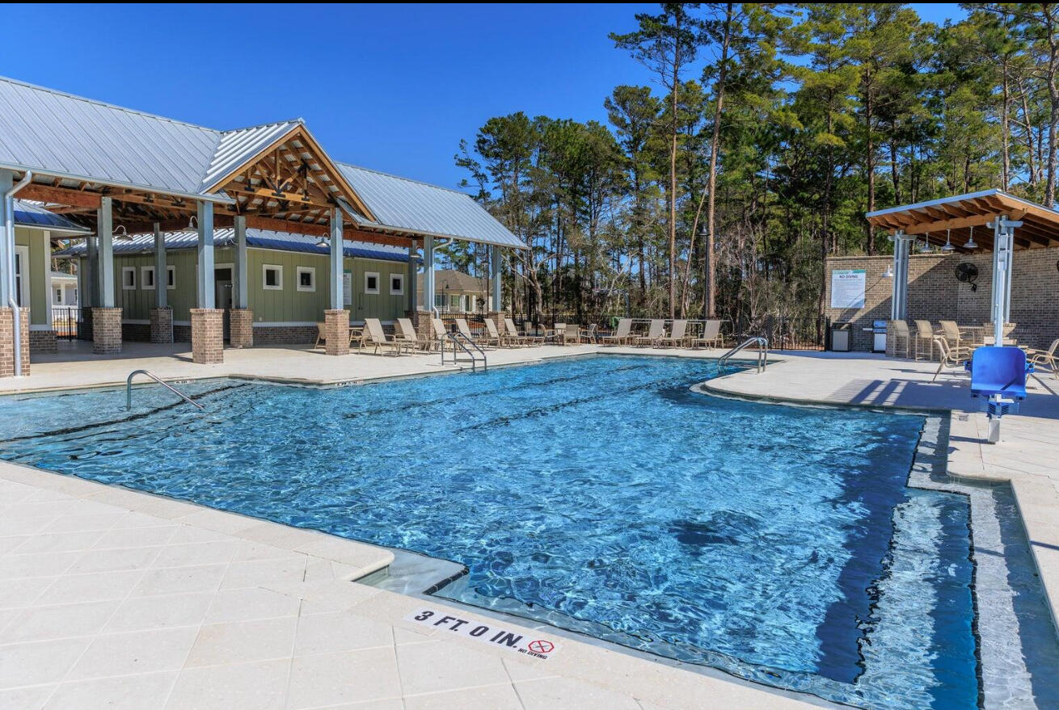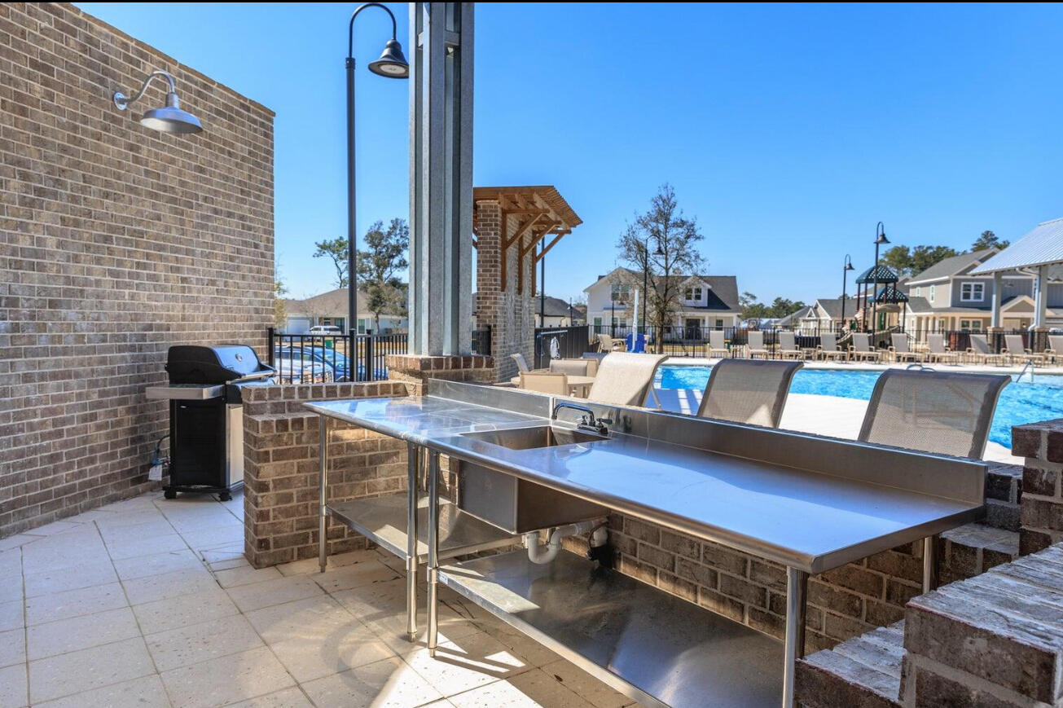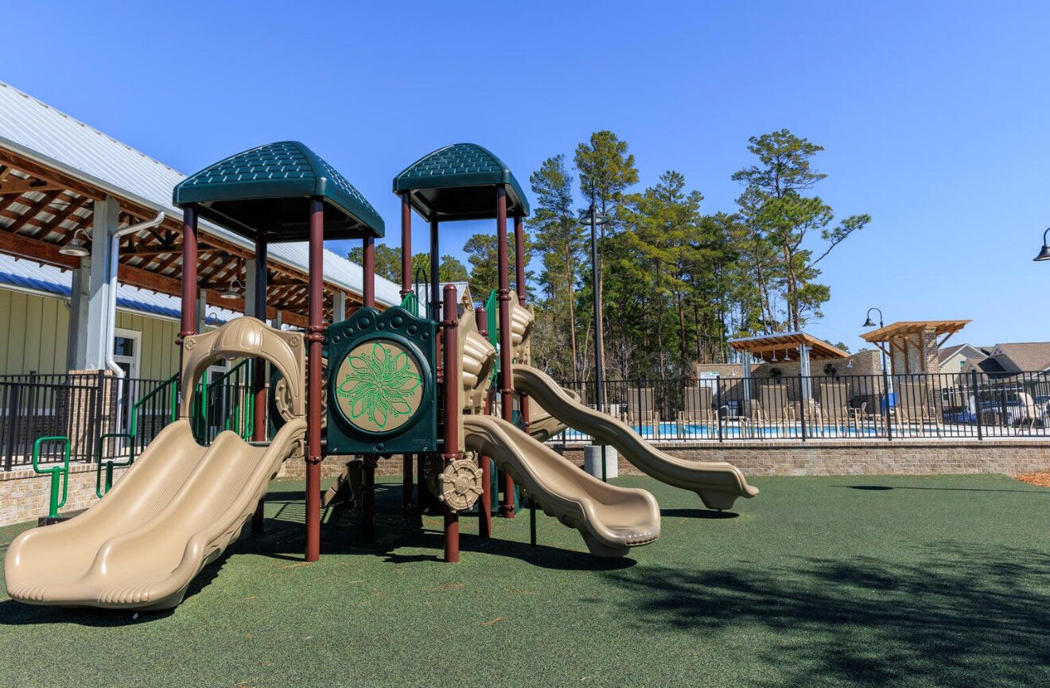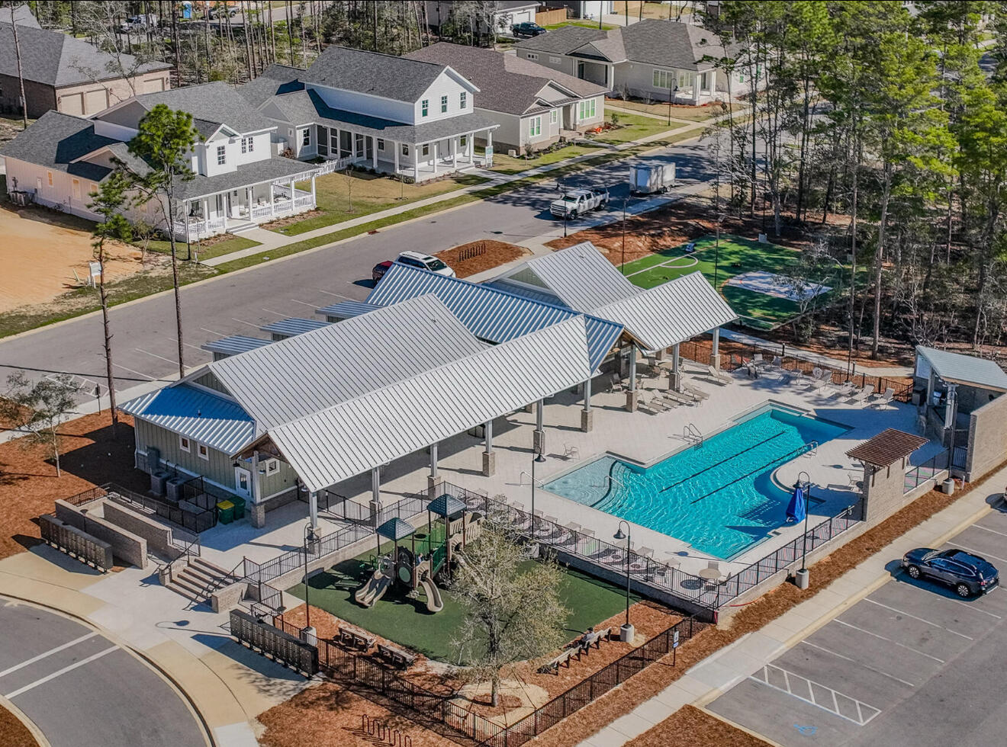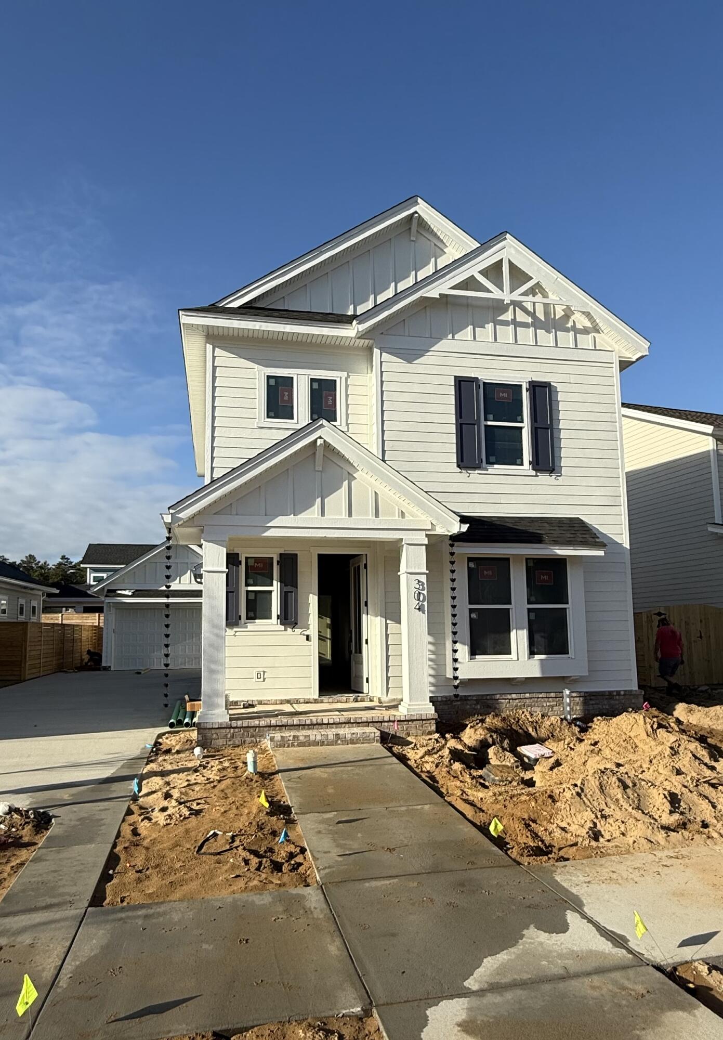Niceville, FL 32578
Property Inquiry
Contact Kelly Shephard about this property!
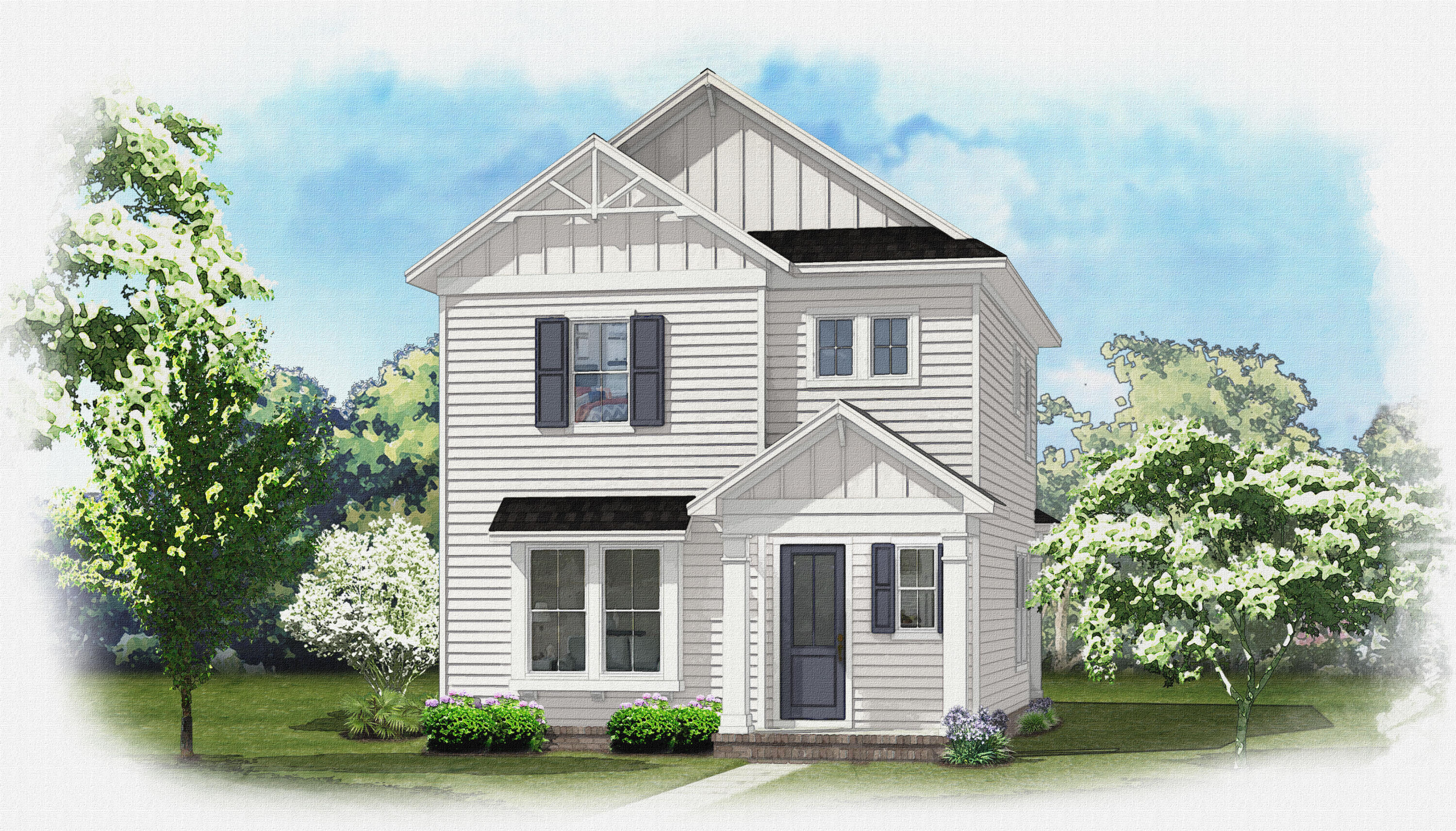
Property Details
Complete approximately January '26. $20,000 'anywhere money' plus 1% of the purchase price toward total closing costs on this 4 bedroom, 2.5 bath Florida Craftsman home in Deer Moss Creek Niceville! The 'Chestnut B' plan features a large foyer that leads to the spacious living room, dining area and beautiful kitchen with quartz countertops, lots of cabinetry, walk-in butler's pantry and appliances including gas range, apron sink and refrigerator. Also on the main floor is the primary suite, a half bath and laundry room. Upstairs you'll find 3 more bedrooms and a loft area as well as another living additional full bath. Covered front and back porch as well as a two car garage. Get in early to choose some interior features!
| COUNTY | Okaloosa |
| SUBDIVISION | Deer Moss Creek |
| PARCEL ID | 03-1S-22-1000-0000-0360 |
| TYPE | Detached Single Family |
| STYLE | Craftsman Style |
| ACREAGE | 0 |
| LOT ACCESS | City Road |
| LOT SIZE | 48x100 |
| HOA INCLUDE | Master Association,Recreational Faclty |
| HOA FEE | 250.00 (Quarterly) |
| UTILITIES | Electric,Gas - Natural,Public Sewer,Public Water |
| PROJECT FACILITIES | Community Room,Pavillion/Gazebo,Picnic Area,Playground,Pool |
| ZONING | Resid Single Family |
| PARKING FEATURES | Garage Attached |
| APPLIANCES | Dishwasher,Disposal,Refrigerator,Stove/Oven Gas |
| ENERGY | AC - Central Elect,Heat Cntrl Gas,Water Heater - Gas,Water Heater - Tnkls |
| INTERIOR | Breakfast Bar,Floor Vinyl,Kitchen Island,Split Bedroom,Washer/Dryer Hookup |
| EXTERIOR | Fenced Back Yard,Patio Covered,Sprinkler System |
| ROOM DIMENSIONS | Family Room : 15.5 x 14 Dining Area : 13.5 x 10.7 Kitchen : 12.9 x 10.9 Master Bedroom : 14.5 x 13.1 Bedroom : 11.3 x 10.7 Bedroom : 10.7 x 10.7 |
Schools
Location & Map
Hwy 20 to north on Rocky Bayou Dr. Rocky Bayou Dr to left on Forest Rd. Follow to College Blvd East. Turn into Ph 7 Deer Moss Creek. Gazelle Ct is the 3rd right.

