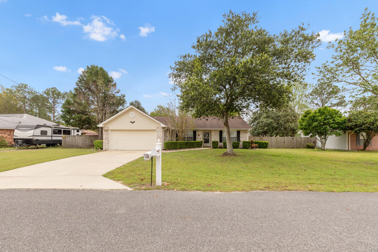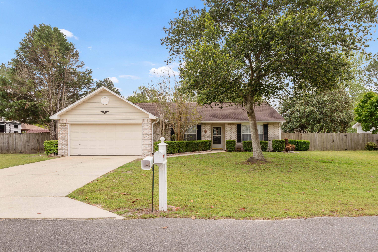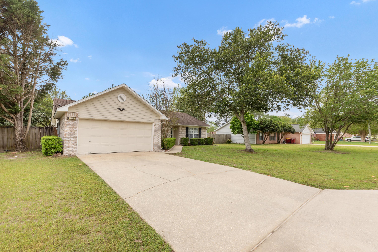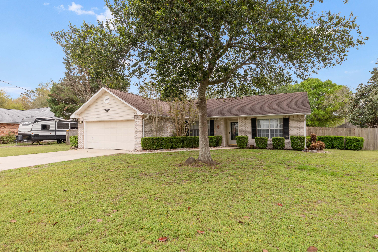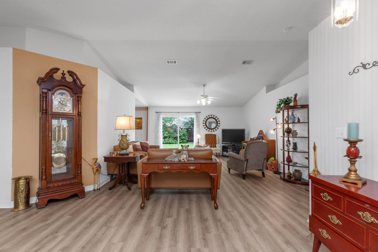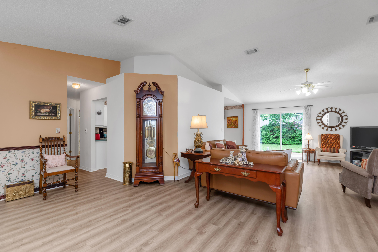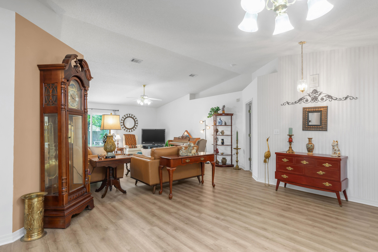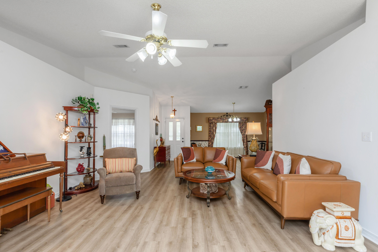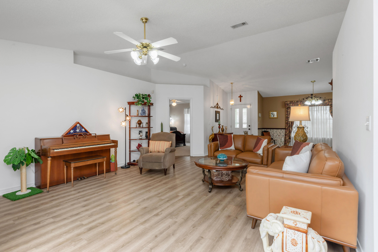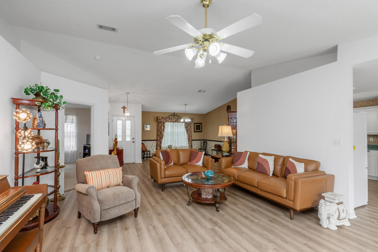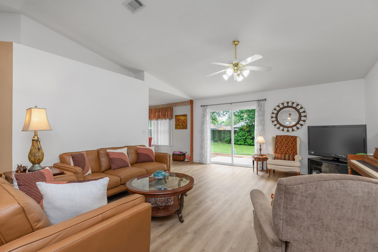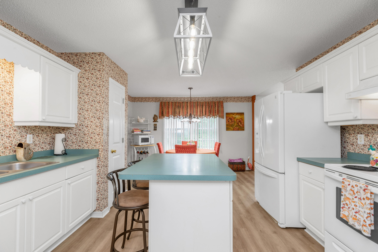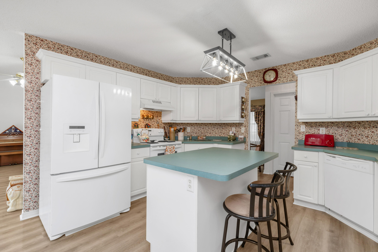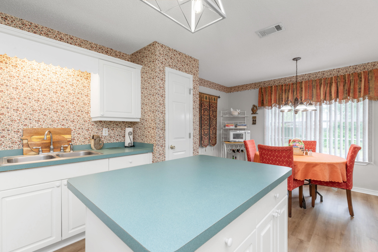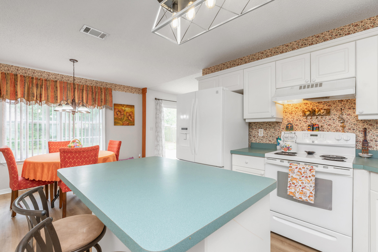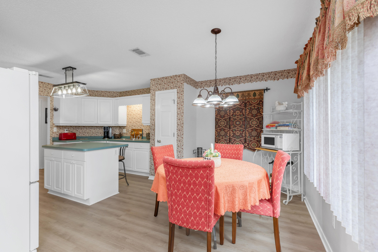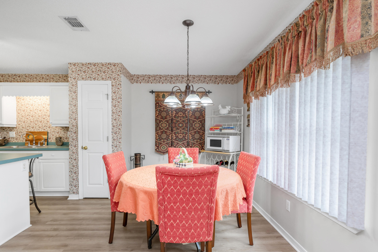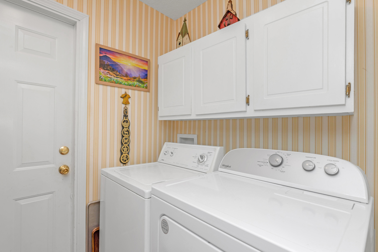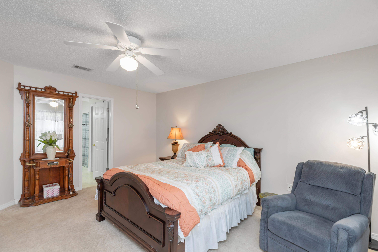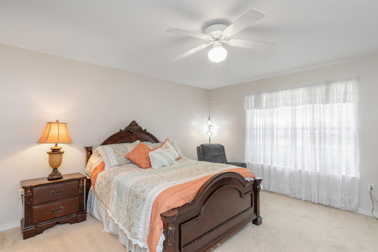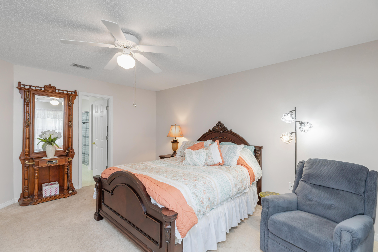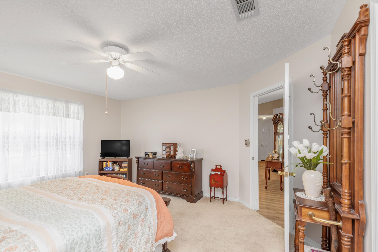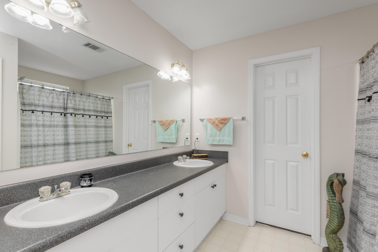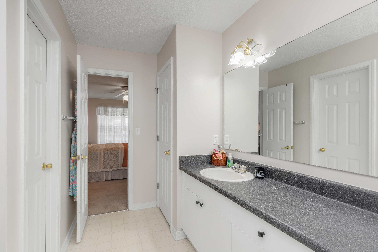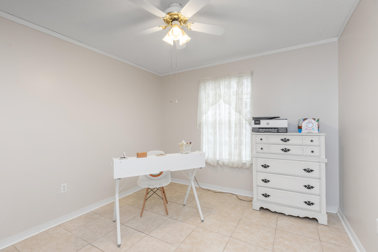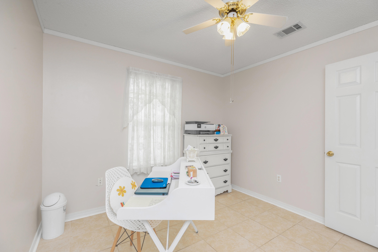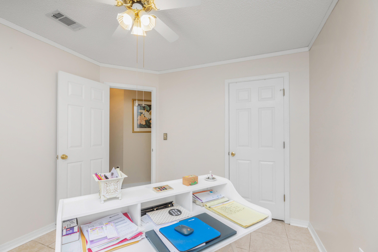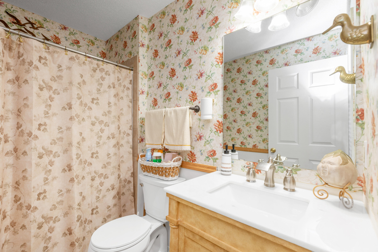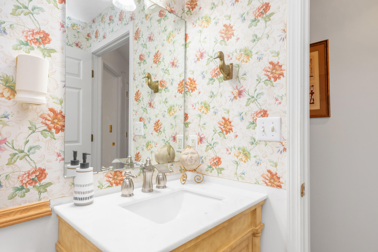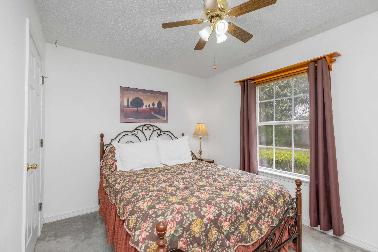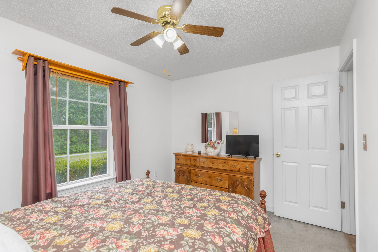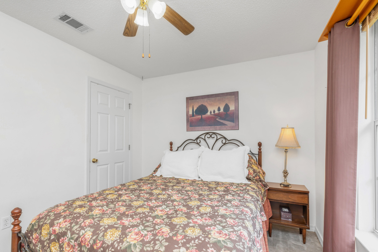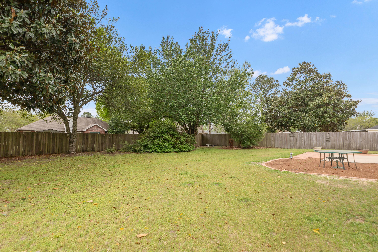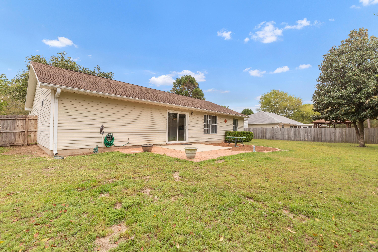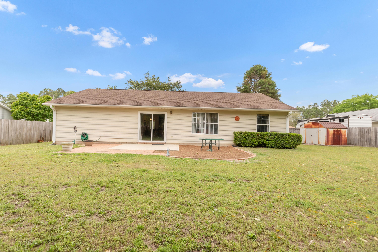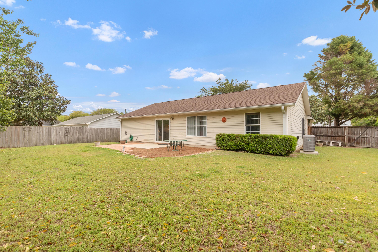Crestview, FL 32536
Property Inquiry
Contact Jacob Foreman about this property!
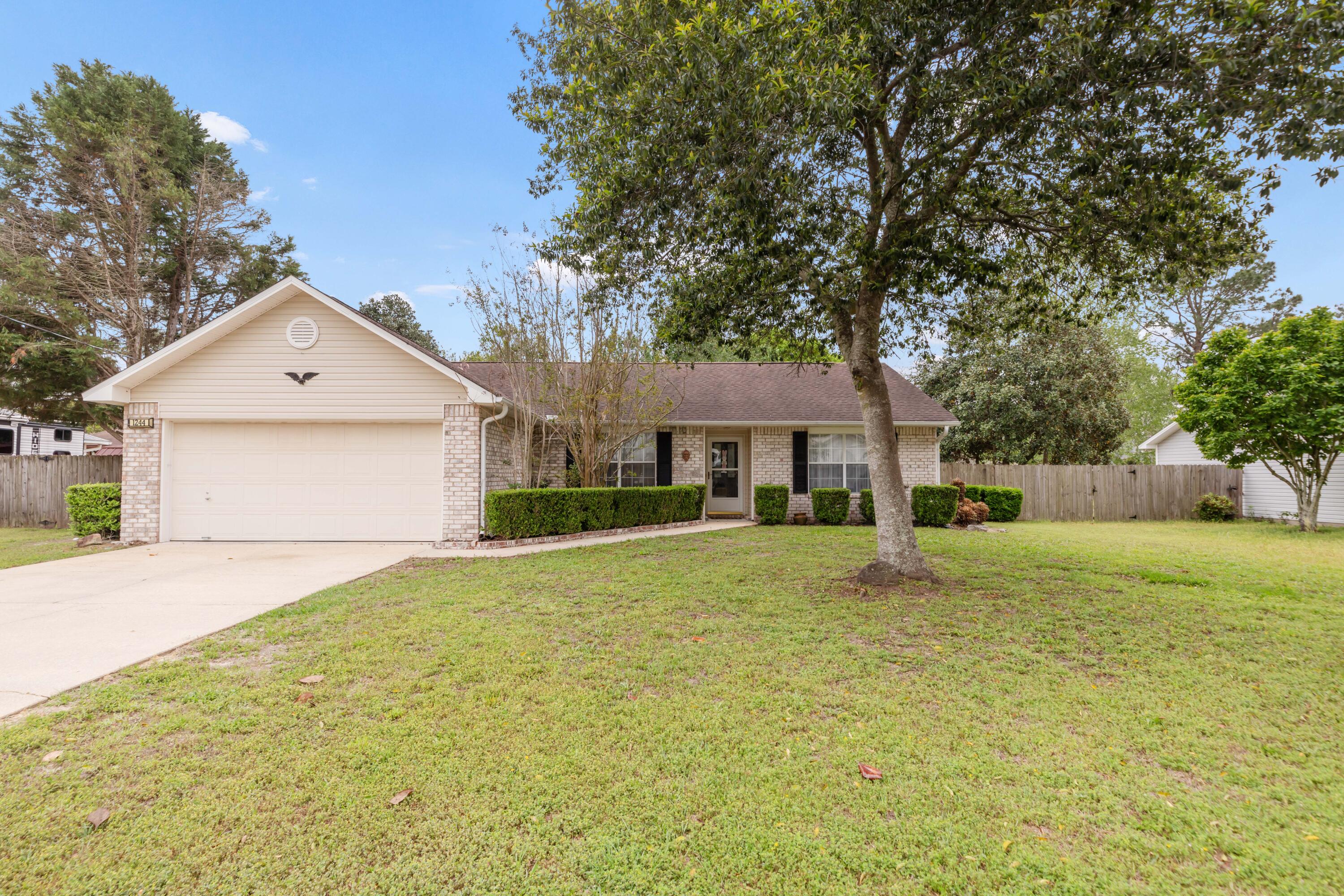
Property Details
LOCATION, LOCATION, LOCATION! Well maintained Three Bedroom - 2 Bathroom Home with 2 Car Garage on 0.30 Acre Lot in SOUTH CRESTVIEW!!! This open concept and split floor plan offers numerous great spaces to enjoy throughout the home. The spacious living room has new LVP flooring and tall ceilings with sliding glass door access the back yard. The home bas both a formal dining room and a separate dining area, with both rooms near the kitchen. The spacious kitchen has plentiful cabinet and counter top space, complete with an island, breakfast bar, and pantry. The kitchen also offers a French door refrigerator, stove/oven, and dishwasher. Just off of the kitchen is the homes indoor laundry room with access to the 2 car garage with auto opener and pull down stairs. On the opposite side of the home are the two additional bedrooms with ceiling fans and spacious closets. these rooms are separated by a second full bathroom for guests to enjoy. This large 0.30 acre lot has great space in both the front and back yards. The back yard has a 6 ft privacy fence and offers mature flowering trees and bushes, an open patio, and shed. The front yard also has mature trees and shrubs for excellent curb appeal. This home is competitively priced, so don't let your opportunity to own this great property slip away. Schedule a showing today!
| COUNTY | Okaloosa |
| SUBDIVISION | COUNTRYVIEW ESTATES 4TH ADDN |
| PARCEL ID | 30-3N-23-056N-0000-0230 |
| TYPE | Detached Single Family |
| STYLE | Contemporary |
| ACREAGE | 0 |
| LOT ACCESS | City Road,Paved Road |
| LOT SIZE | 95.62x140.46x78.03x140.63 |
| HOA INCLUDE | N/A |
| HOA FEE | N/A |
| UTILITIES | Electric,Phone,Public Water,Septic Tank |
| PROJECT FACILITIES | N/A |
| ZONING | City,Resid Single Family |
| PARKING FEATURES | Garage Attached |
| APPLIANCES | Auto Garage Door Opn,Dishwasher,Range Hood,Refrigerator W/IceMk,Smoke Detector,Stove/Oven Electric |
| ENERGY | AC - Central Elect,AC - High Efficiency,Ceiling Fans,Double Pane Windows,Heat Cntrl Electric,Ridge Vent,Water Heater - Elect |
| INTERIOR | Breakfast Bar,Ceiling Raised,Floor Tile,Floor Vinyl,Floor WW Carpet,Kitchen Island,Pantry,Pull Down Stairs,Washer/Dryer Hookup,Window Treatmnt Some |
| EXTERIOR | Fenced Back Yard,Patio Open,Yard Building |
| ROOM DIMENSIONS | Foyer : 6 x 3 Living Room : 21 x 16 Dining Room : 13 x 13 Kitchen : 13 x 12 Dining Area : 13 x 8 Master Bedroom : 15 x 14 Master Bathroom : 16 x 11 Bedroom : 11 x 11 Full Bathroom : 8.5 x 5.5 Bedroom : 12 x 10 Laundry : 5.5 x 4 Garage : 21 x 20 |
Schools
Location & Map
TAKE HWY. 85 TO P.J. ADAMS PKWY. TURN RIGHT ON VILLACREST. TURN RIGHT ON EGO DR. TURN LEFT ON PALMER DR. TURN RIGHT ON JEFFERYSCOT. HOME WILL BE ON THE RIGHT.

