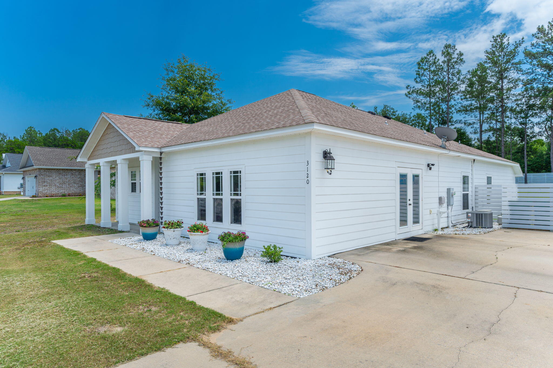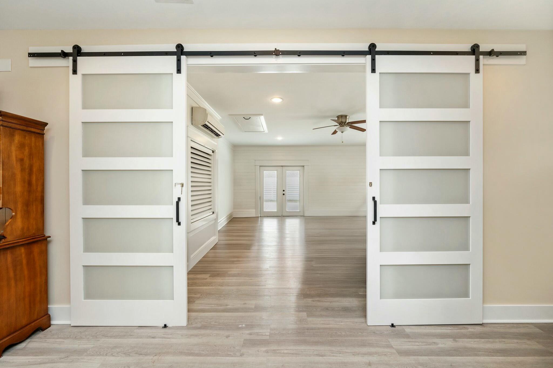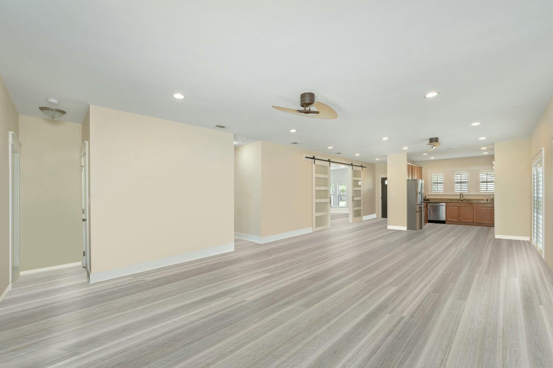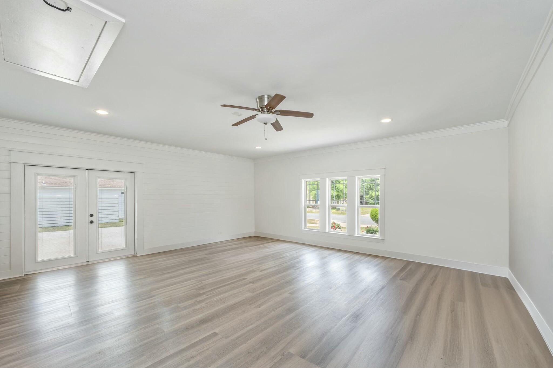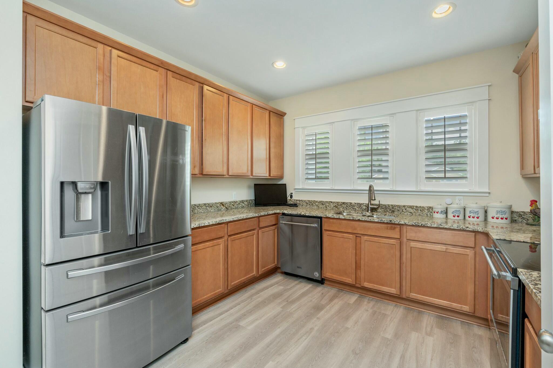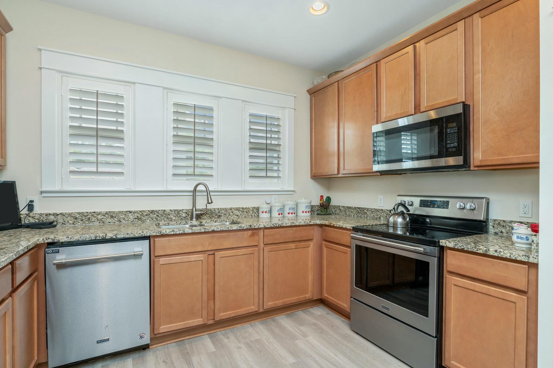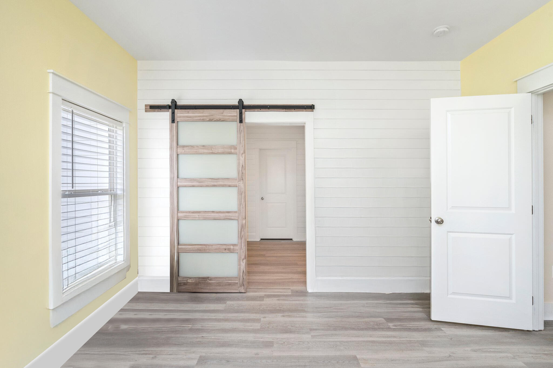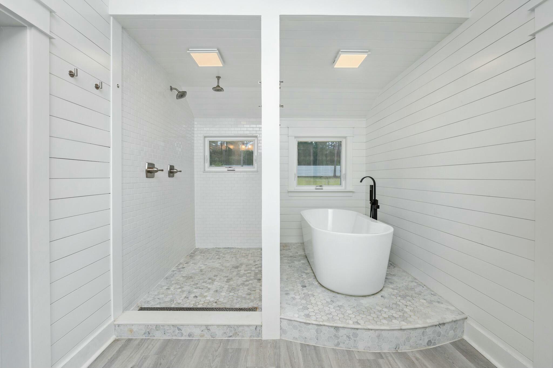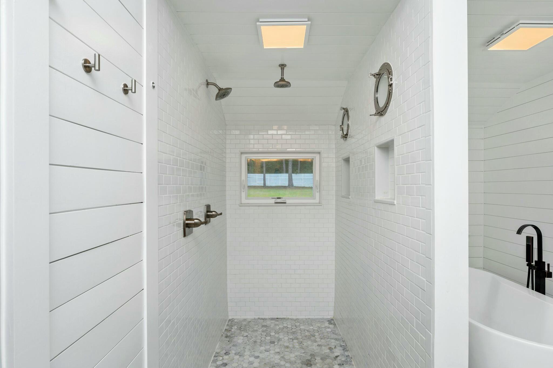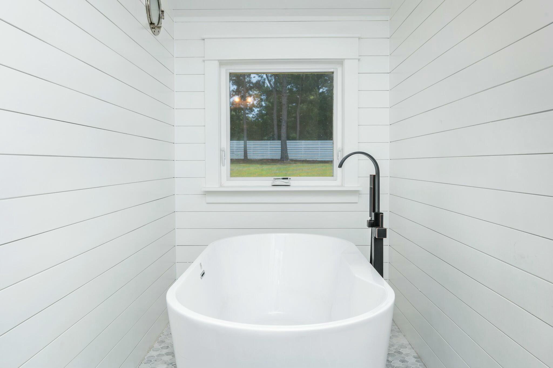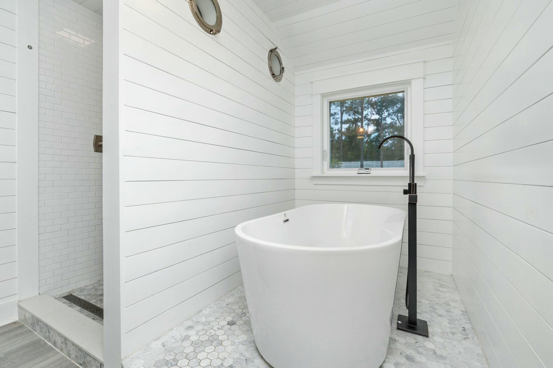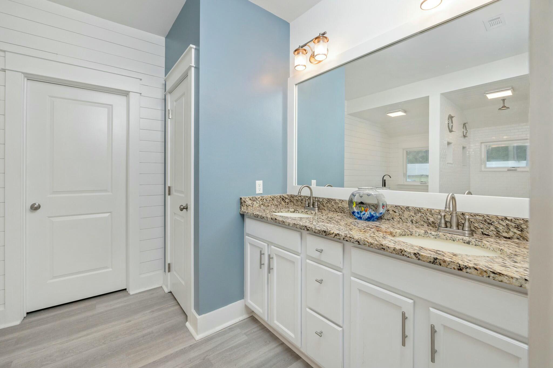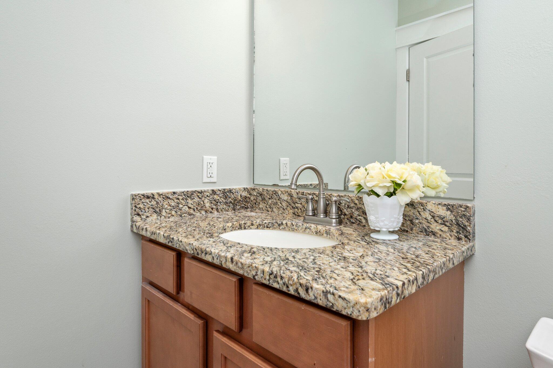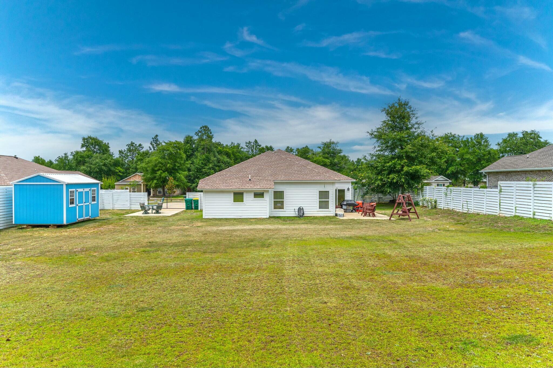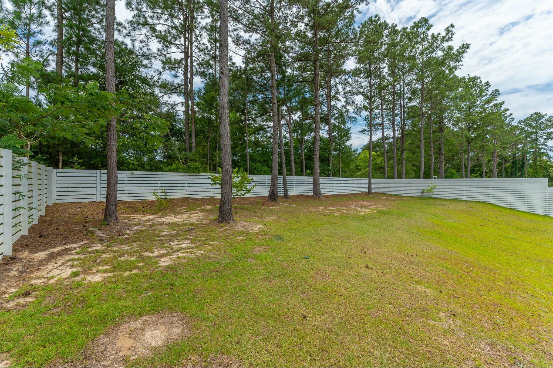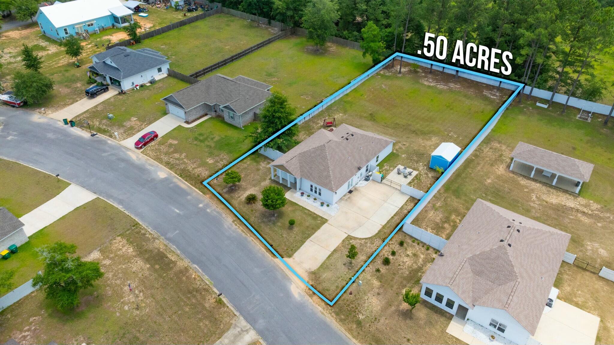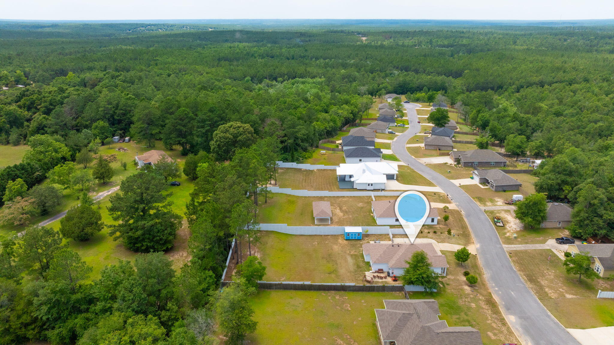$325,000
3120 Pinot Way
Crestview, FL 32536
Crestview, FL 32536
Property Inquiry
Contact Christy Dennis about this property!
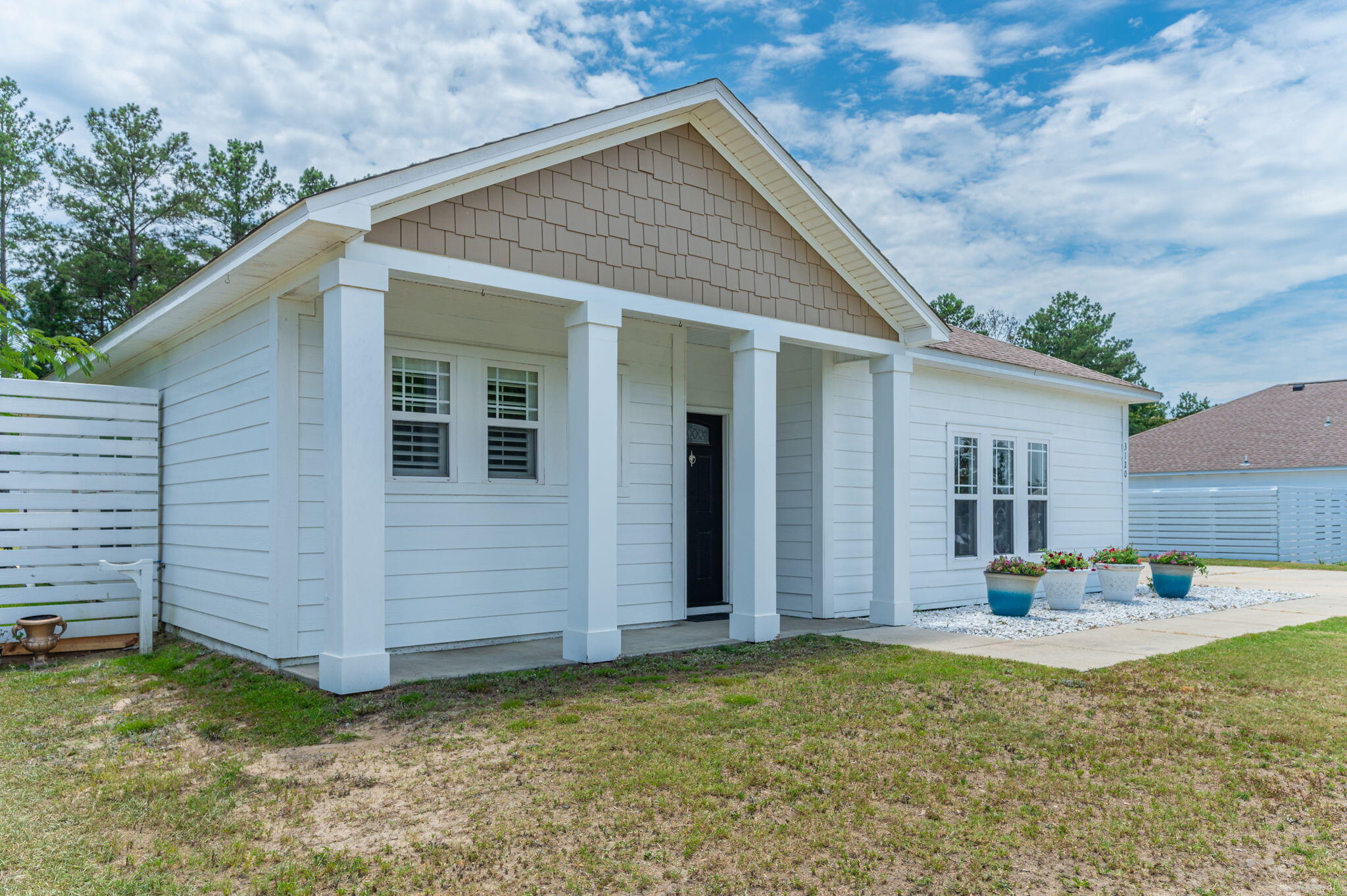
2,256 Sq Ft.
Built 2018
3 Bed
2 Bath
Property Details
This is a 1700 sq ft home plus a 500 sq ft bonus room! *tall ceilings*upgraded bathroom retreat*luxury vinyl plank flooring *shiplap accent walls*barn doors *granite countertops*stainless appliances*plantation shutters*minutes from shopping and dining*half acre lot*serene neighborhood*storage shed does not convey
LISTED BY The Property Group 850 Inc
| COUNTY | Okaloosa |
| SUBDIVISION | MAJESTIC OAKS |
| PARCEL ID | 22-4N-23-1010-0000-0220 |
| TYPE | Detached Single Family |
| STYLE | Traditional |
| ACREAGE | 1 |
| LOT ACCESS | Paved Road |
| LOT SIZE | 104' x 203' x 102' x 225' |
| HOA INCLUDE | N/A |
| HOA FEE | N/A |
| UTILITIES | Electric,Public Water,Septic Tank |
| PROJECT FACILITIES | N/A |
| ZONING | Resid Single Family |
| PARKING FEATURES | N/A |
| APPLIANCES | Dishwasher,Microwave,Refrigerator,Stove/Oven Electric |
| ENERGY | AC - Central Elect,AC - Window/Wall,Heat Cntrl Electric,Water Heater - Elect |
| INTERIOR | Floor Vinyl,Lighting Recessed |
| EXTERIOR | Fenced Back Yard,Patio Open,Porch |
| ROOM DIMENSIONS | Kitchen : 12 x 9 Living Room : 31 x 16 Master Bedroom : 16 x 13 Bedroom : 12 x 12 Bedroom : 12 x 10 Bonus Room : 22 x 22 |
Schools
Elementry,
Bob Sikes
Middle,
Davidson
High,
Crestview
Location & Map
Hwy 85 N. Take left on Locke Ln, then right onto Vineyard Blvd, left onto Pinot Way. Home is on the left.

