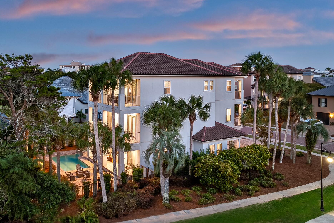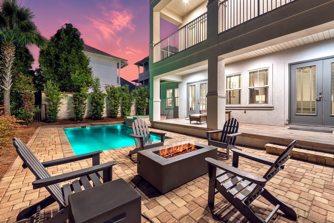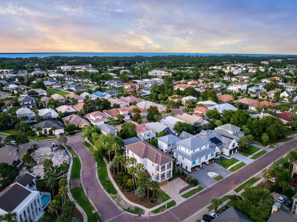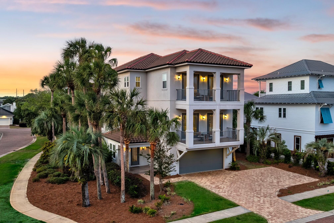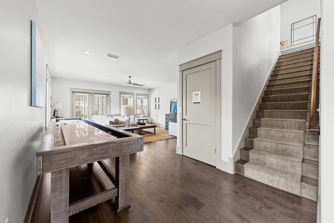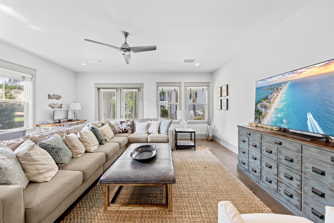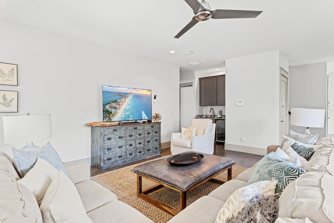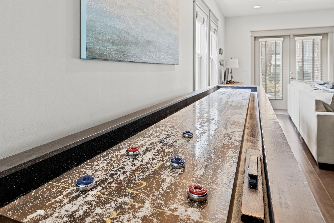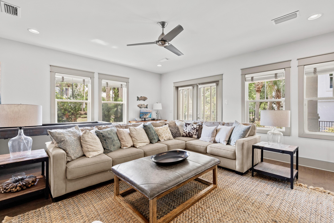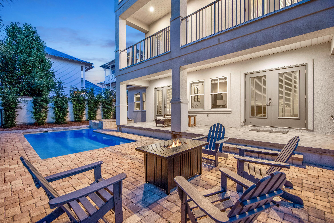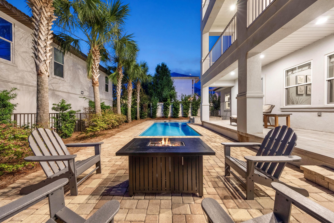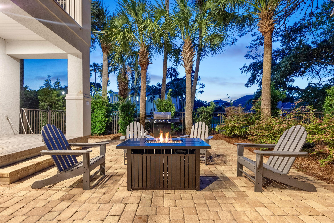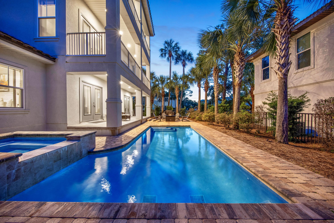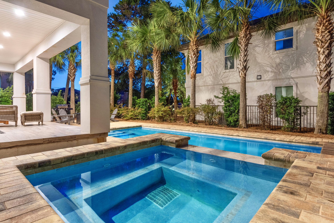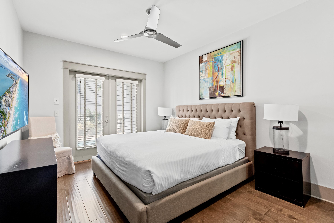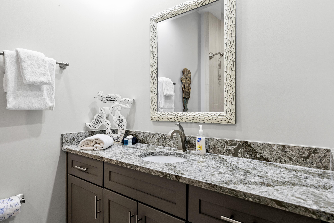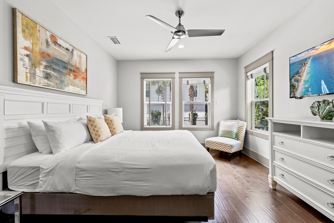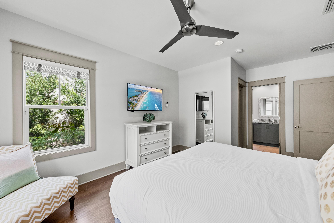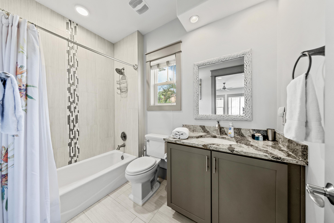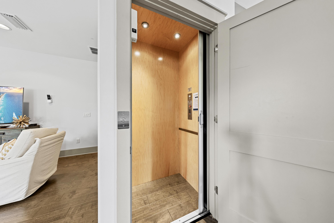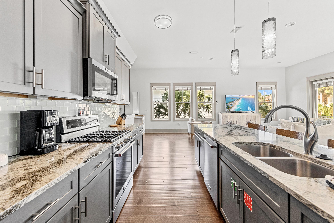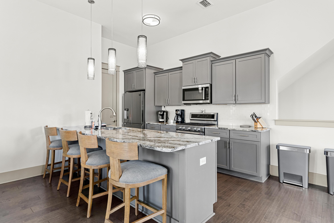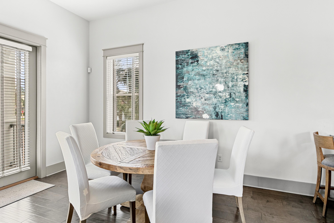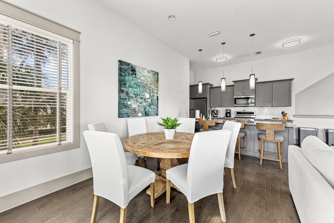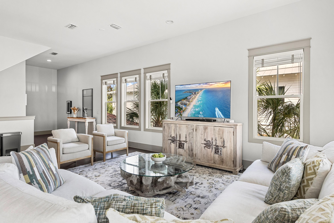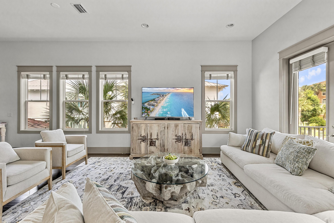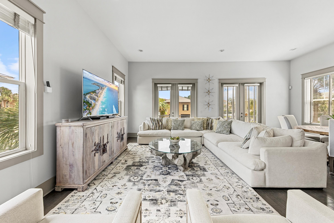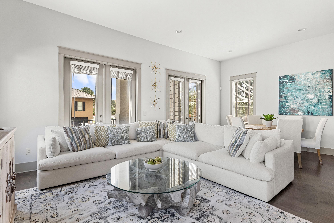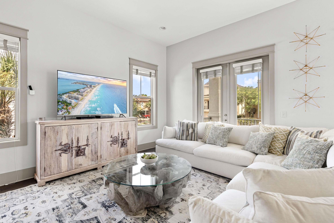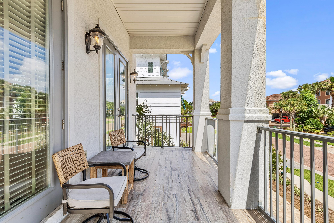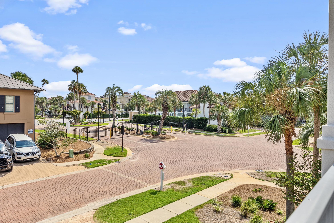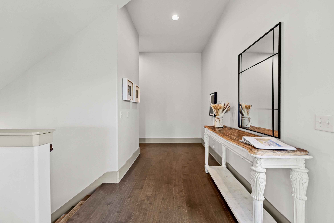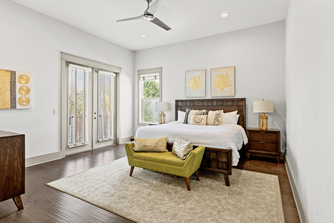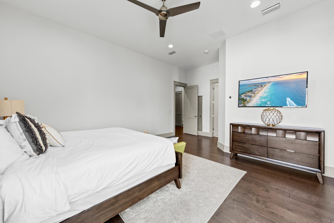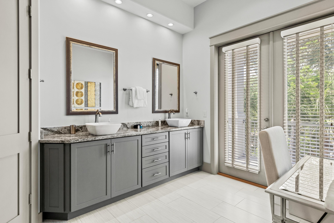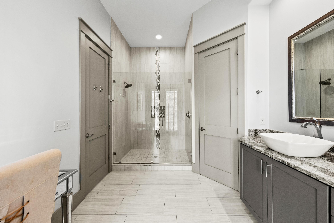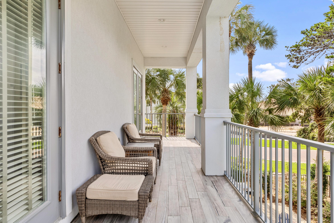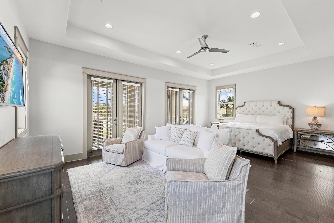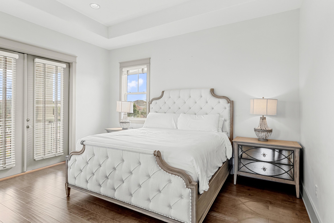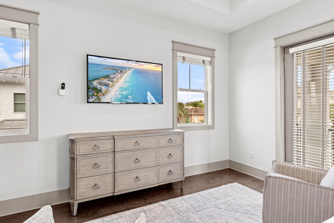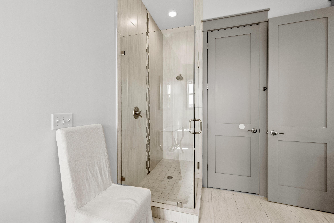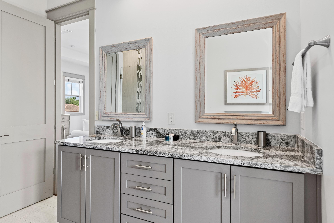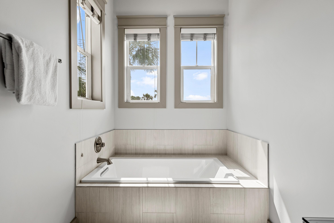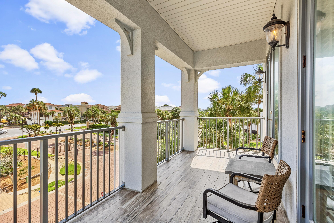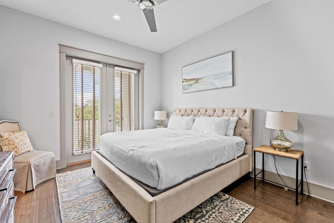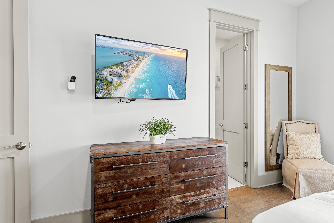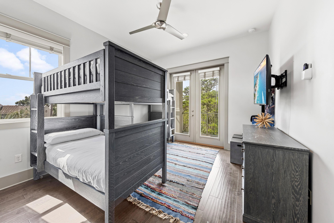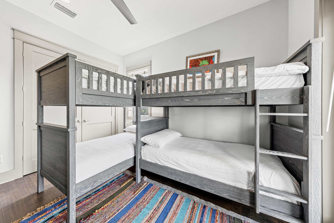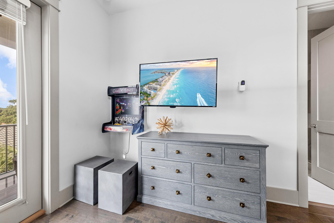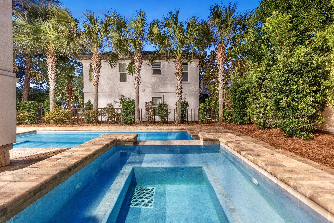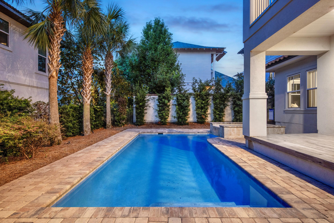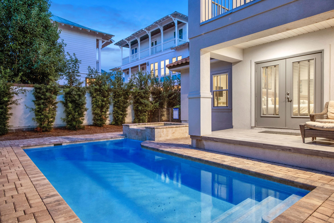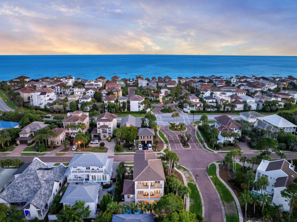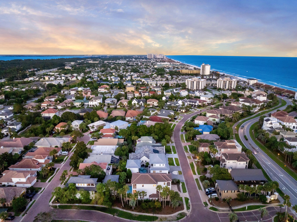Destin, FL 32541
Property Inquiry
Contact Christopher Harper about this property!
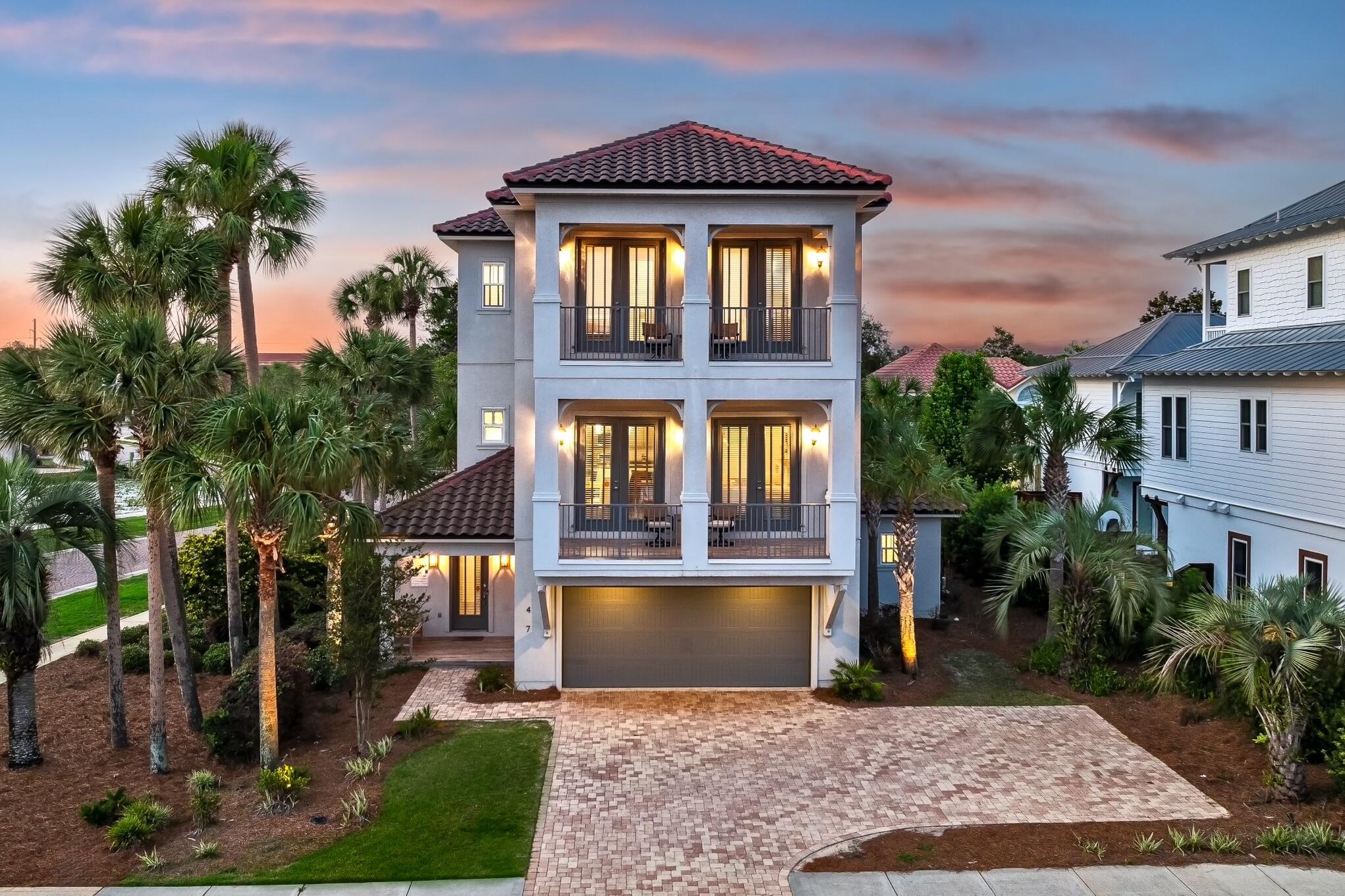
Property Details
In a sea of overpriced listings that fall short on returns, Sweet Caroline rises above the noise, delivering not only unforgettable beachside living, but proven financial performance. With $183,401 in confirmed rental income (net of taxes, cleaning fees, and more as of June 28th), this isn't just a dream retreat, it's a high-performing asset.Nestled in the prestigious, gated community of Destiny East, this fully furnished home features a private pool, fresh designer interiors, and walkable beach access, offering that rare blend of luxury, location, and leverage.Whether you're seeking a legacy home for your family or a turnkey short-term rental that commands top-dollar bookings, Sweet Caroline checks every box and then some.
| COUNTY | Okaloosa |
| SUBDIVISION | DESTINY EAST PH 1 |
| PARCEL ID | 00-2S-22-0072-0000-0490 |
| TYPE | Detached Single Family |
| STYLE | Beach House |
| ACREAGE | 0 |
| LOT ACCESS | Controlled Access,Paved Road |
| LOT SIZE | 65 x 180 |
| HOA INCLUDE | Accounting,Management,Recreational Faclty,Security |
| HOA FEE | 700.00 (Quarterly) |
| UTILITIES | Community Sewer,Electric,Gas - Natural |
| PROJECT FACILITIES | BBQ Pit/Grill,Community Room,Deed Access,Exercise Room,Gated Community,Picnic Area,Playground,Pool,Short Term Rental - Allowed,Tennis,Whirlpool |
| ZONING | Resid Single Family |
| PARKING FEATURES | Garage Attached |
| APPLIANCES | Dishwasher,Disposal,Microwave,Range Hood,Refrigerator W/IceMk,Security System,Smoke Detector,Stove/Oven Gas |
| ENERGY | AC - 2 or More,AC - High Efficiency,Ceiling Fans,Storm Windows,Water Heater - Elect |
| INTERIOR | Ceiling Crwn Molding,Ceiling Tray/Cofferd,Ceiling Vaulted,Elevator,Floor Hardwood,Floor Tile,Furnished - All,Kitchen Island,Pantry,Washer/Dryer Hookup |
| EXTERIOR | Balcony,BBQ Pit/Grill,Fenced Back Yard,Patio Covered,Patio Open,Pool - Gunite Concrt,Pool - Heated,Pool - In-Ground,Sprinkler System |
| ROOM DIMENSIONS | Recreation Room : 24.12 x 19.45 Bedroom : 16.33 x 12.66 Bedroom : 14 x 12 Dining Room : 21.75 x 20.33 Kitchen : 18 x 12 Master Bedroom : 22.58 x 16.12 Master Bedroom : 20.33 x 15.7 Master Bathroom : 14.2 x 9.2 Bedroom : 13.75 x 12.41 Garage : 24.33 x 20.79 |
Schools
Location & Map
From scenic 98 turn north onto Isle of Palms Blvd. Immediately turn right onto Tranquility. 47 is the first house on the left.

